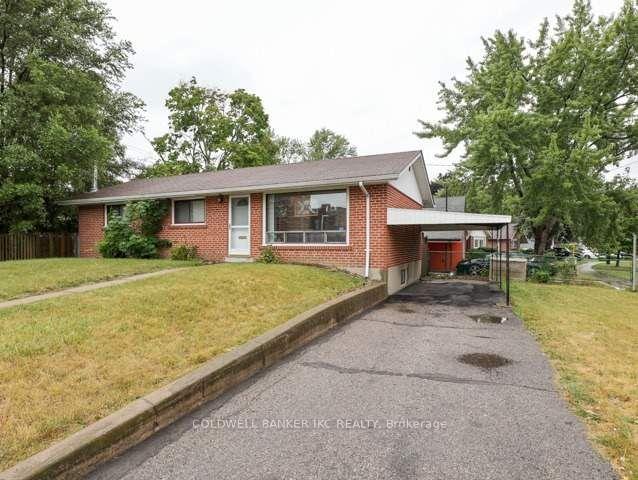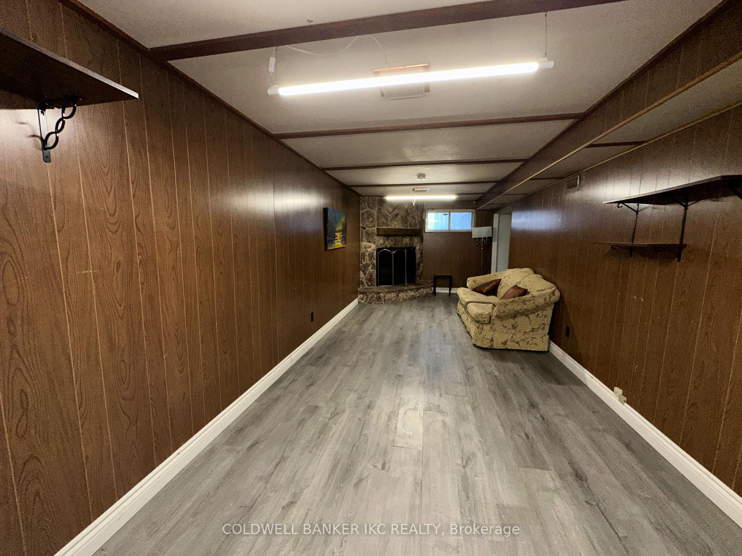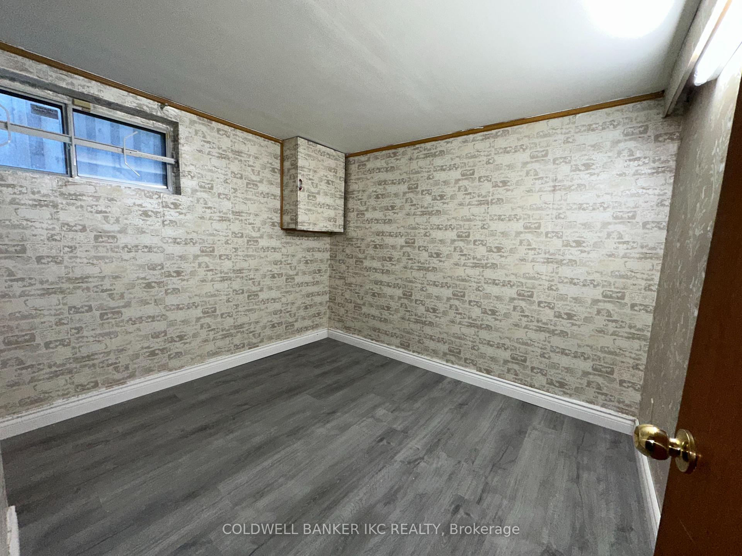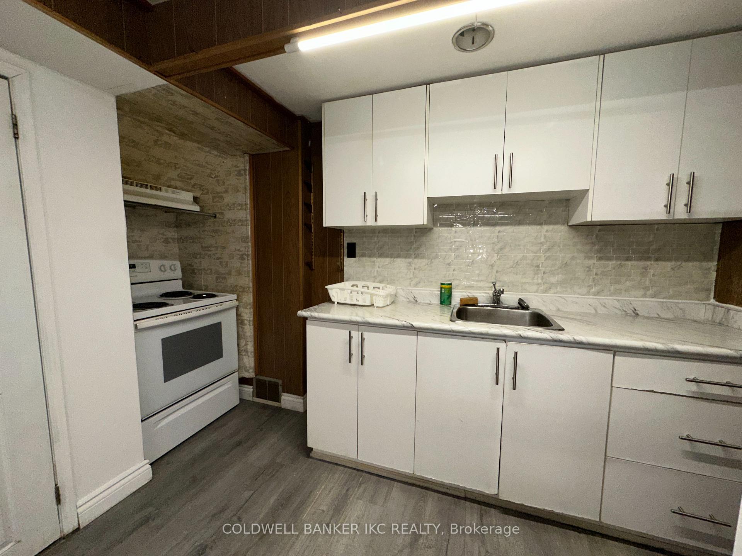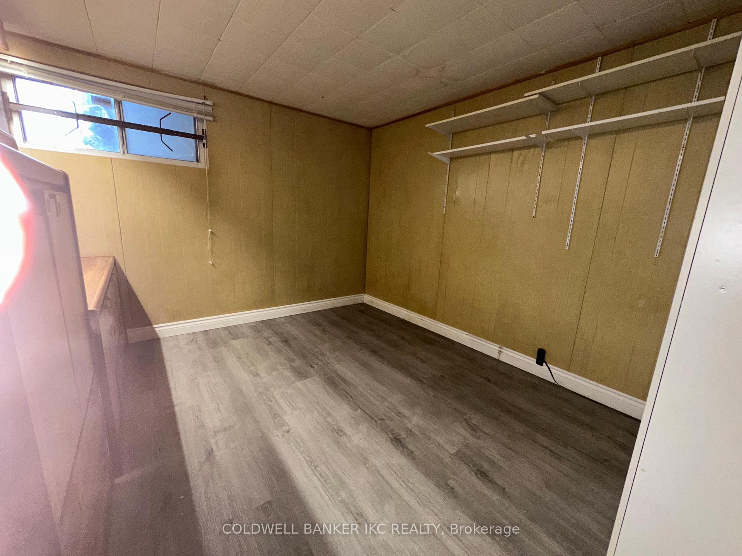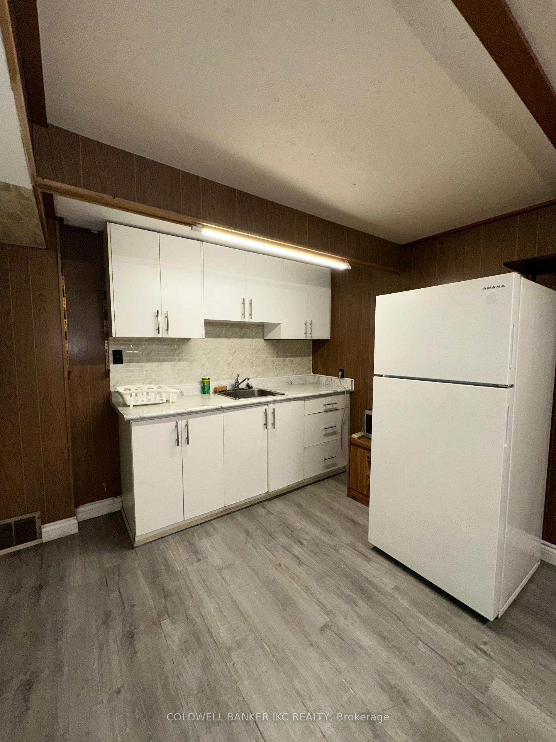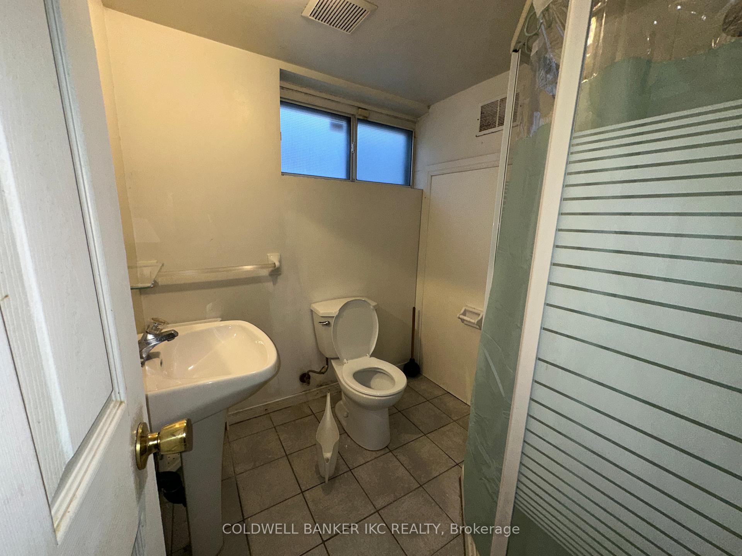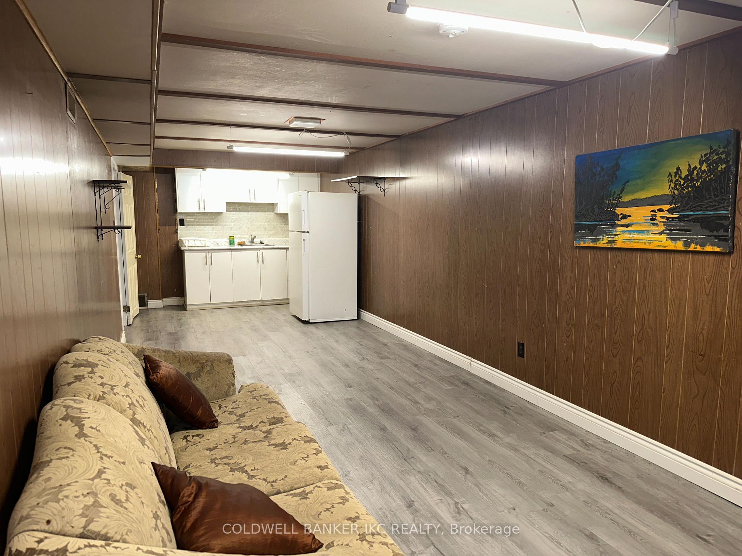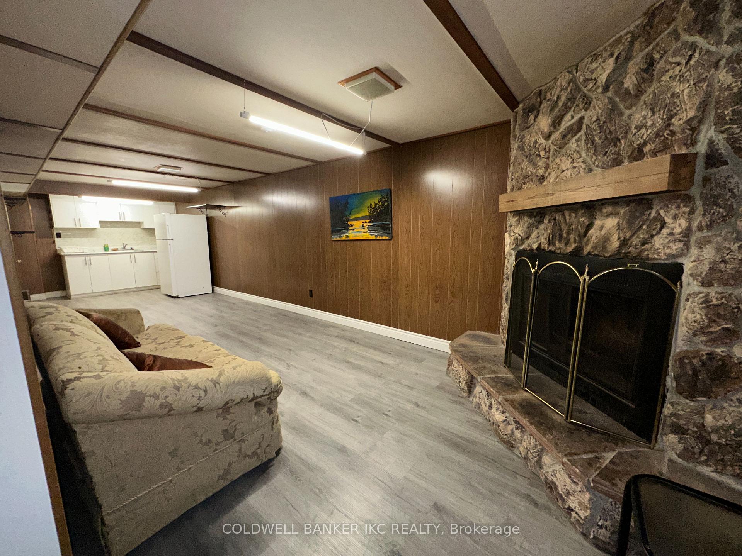$1,800
Available - For Rent
Listing ID: E12007100
2 Orton Park Road , Toronto, M1G 3G1, Toronto
| Spacious and cozy 2 Bedroom basement apartment with huge size living with fireplace in a detached Raised Bungalow. Spacious living with separate side entrance. All bedrooms and living room have windows for natural light, Safe and desired neighborhood, bus stops at doorstep and shopping plazas, restaurants, banks etc. Minutes drive to highways, Cedar brae Mall, Scarborough Town Center UoFT campus, Walmart, and many facilities. AAA tenant, No Pet, No Smoking |
| Price | $1,800 |
| Taxes: | $0.00 |
| Occupancy: | Owner |
| Address: | 2 Orton Park Road , Toronto, M1G 3G1, Toronto |
| Directions/Cross Streets: | Lawrence Ave East & Orton Park Rd |
| Rooms: | 5 |
| Rooms +: | 3 |
| Bedrooms: | 3 |
| Bedrooms +: | 2 |
| Family Room: | F |
| Basement: | Apartment, Separate Ent |
| Furnished: | Unfu |
| Level/Floor | Room | Length(ft) | Width(ft) | Descriptions | |
| Room 1 | Ground | Kitchen | 8.23 | 14.24 | Ceramic Floor, B/I Dishwasher, Stainless Steel Appl |
| Room 2 | Ground | Living Ro | 7.74 | 10.99 | Hardwood Floor, Large Window |
| Room 3 | Ground | Bedroom 2 | 8.99 | 9.05 | Hardwood Floor, Window, Closet |
| Room 4 | Ground | Bedroom 3 | 10.23 | 8.86 | Hardwood Floor, W/O To Deck, Closet |
| Room 5 | Ground | Primary B | 11.38 | 9.12 | Hardwood Floor, Window, Closet |
| Room 6 | Basement | Bedroom | 9.48 | 8.5 | Laminate, Window, Closet |
| Room 7 | Basement | Bedroom 2 | 11.48 | 9.74 | Laminate, Window, Closet |
| Room 8 | Basement | Living Ro | 26.96 | 9.74 | Laminate, Window, Fireplace |
| Washroom Type | No. of Pieces | Level |
| Washroom Type 1 | 3 | Basement |
| Washroom Type 2 | 4 | Main |
| Washroom Type 3 | 0 | |
| Washroom Type 4 | 0 | |
| Washroom Type 5 | 0 |
| Total Area: | 0.00 |
| Property Type: | Detached |
| Style: | Bungalow |
| Exterior: | Brick, Concrete |
| Garage Type: | Carport |
| (Parking/)Drive: | Available, |
| Drive Parking Spaces: | 2 |
| Park #1 | |
| Parking Type: | Available, |
| Park #2 | |
| Parking Type: | Available |
| Park #3 | |
| Parking Type: | Front Yard |
| Pool: | None |
| Laundry Access: | In Basement |
| Property Features: | Fenced Yard, Hospital |
| CAC Included: | Y |
| Water Included: | N |
| Cabel TV Included: | N |
| Common Elements Included: | N |
| Heat Included: | N |
| Parking Included: | N |
| Condo Tax Included: | N |
| Building Insurance Included: | N |
| Fireplace/Stove: | Y |
| Heat Type: | Forced Air |
| Central Air Conditioning: | Central Air |
| Central Vac: | N |
| Laundry Level: | Syste |
| Ensuite Laundry: | F |
| Sewers: | Sewer |
| Utilities-Cable: | A |
| Utilities-Hydro: | Y |
| Although the information displayed is believed to be accurate, no warranties or representations are made of any kind. |
| COLDWELL BANKER IKC REALTY |
|
|

HANIF ARKIAN
Broker
Dir:
416-871-6060
Bus:
416-798-7777
Fax:
905-660-5393
| Book Showing | Email a Friend |
Jump To:
At a Glance:
| Type: | Freehold - Detached |
| Area: | Toronto |
| Municipality: | Toronto E09 |
| Neighbourhood: | Woburn |
| Style: | Bungalow |
| Beds: | 3+2 |
| Baths: | 2 |
| Fireplace: | Y |
| Pool: | None |
Locatin Map:

