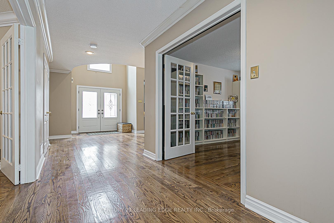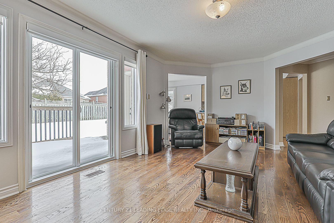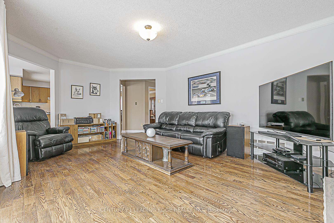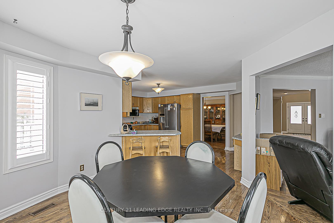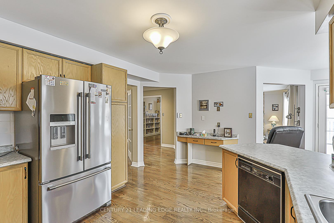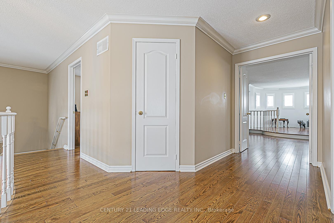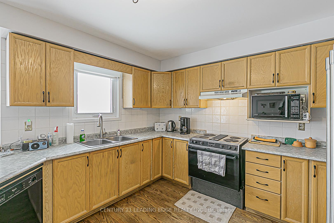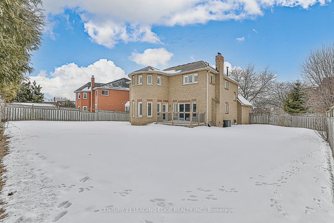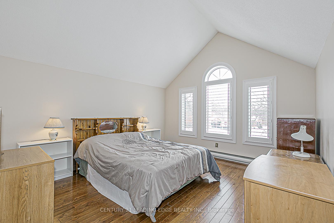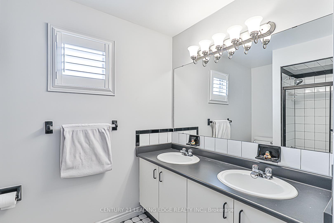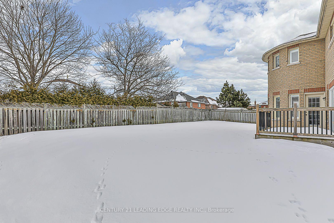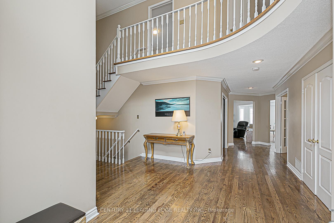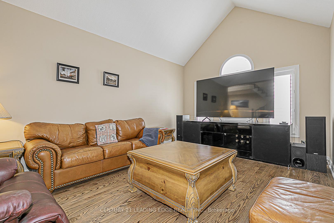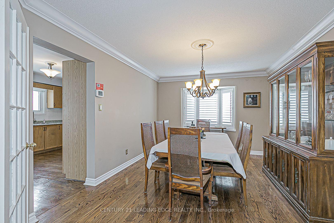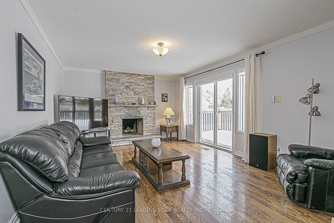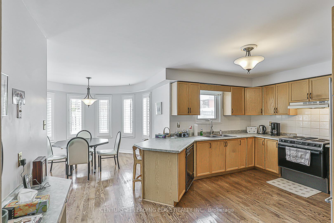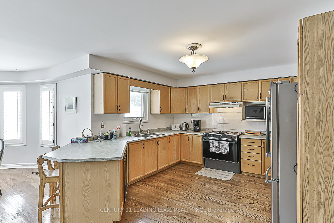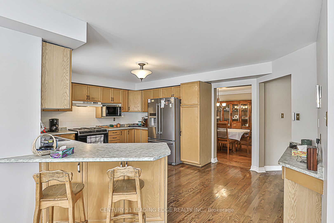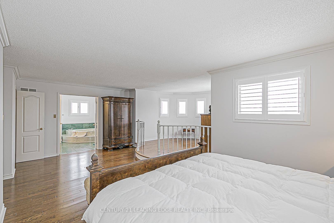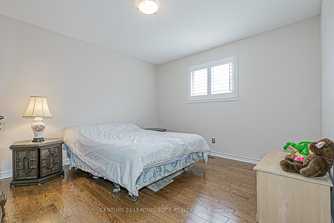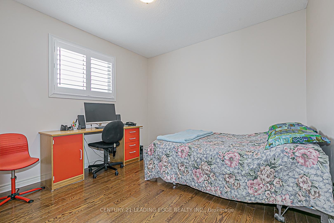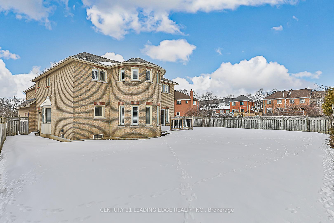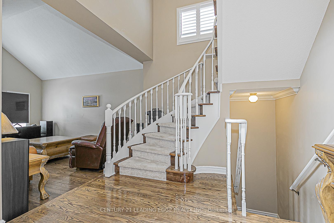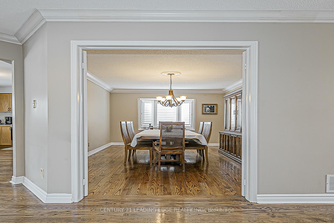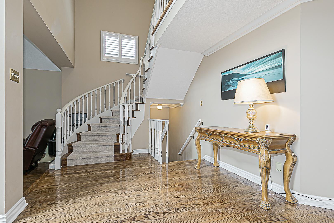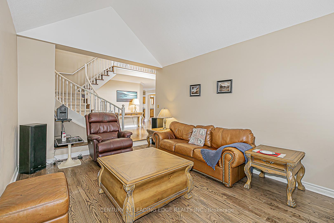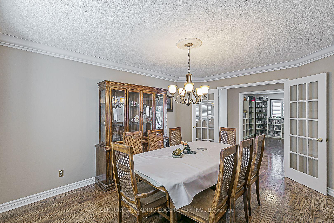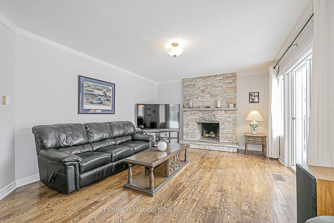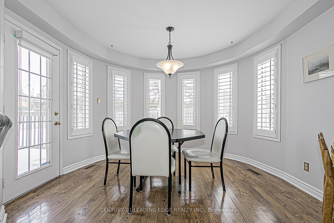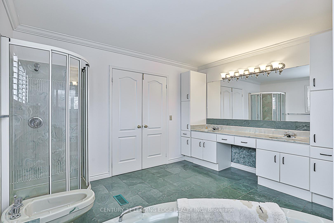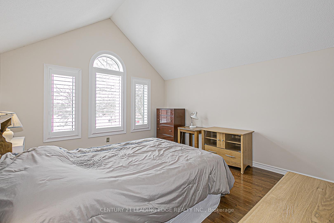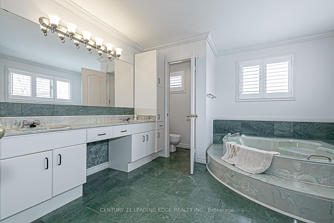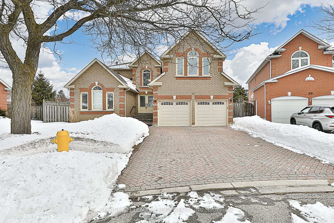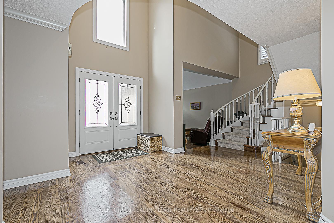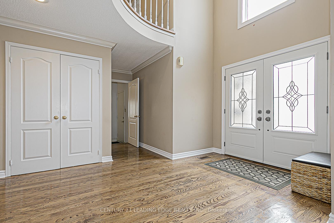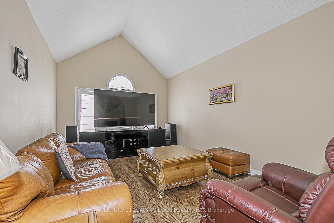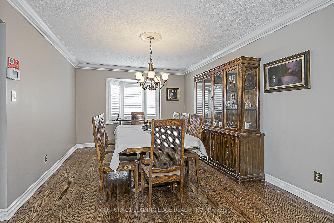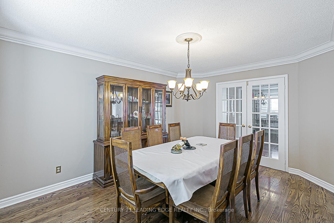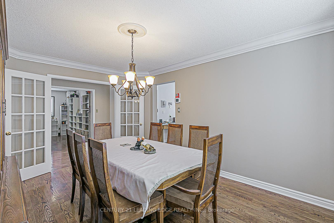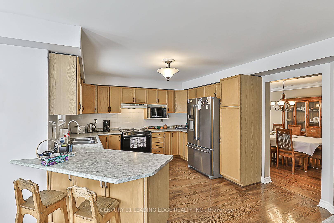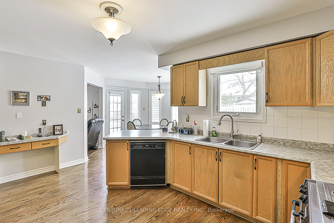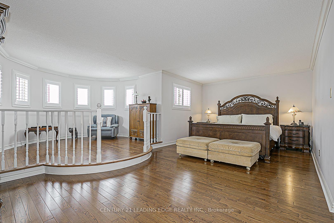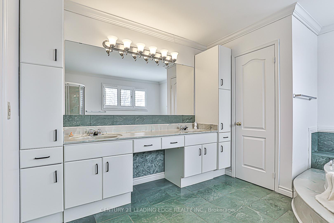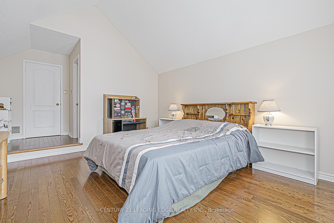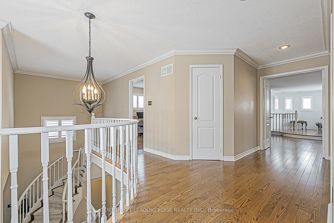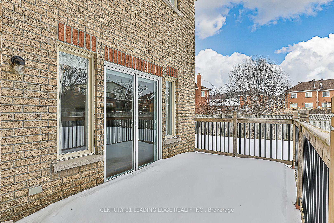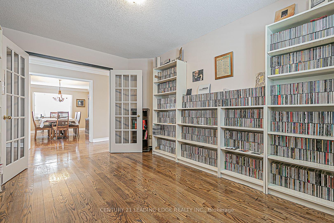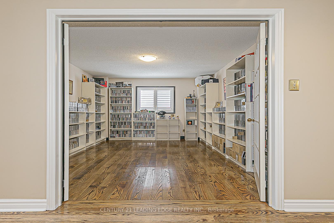$1,299,000
Available - For Sale
Listing ID: E12004566
30 WIGSTON Cour , Whitby, L1R 2B9, Durham
| Located in one of Whitby's most desirable family-friendly neighbourhoods, 30 Wigston Ct. has the space and is functionality perfect for a growing family! With over 3000 square feet of finished living space, this home has plenty of room for everybody. The grand entryway leads to the large eat-in kitchen and attached family room equipped with a fireplace and walk out to the deck. The main floor also features a separate dining room, living room and library. Upstairs, you'll find all the space you need in the expansive primary bedroom (equipped with an exceptionally large seven-piece ensuite). With a five-piece main washroom and three additional good-sized bedrooms, the upper floor is fully equipped to handle all your family's needs. Don't take our word for it; come see for yourself! Easy to show, this house must be seen! |
| Price | $1,299,000 |
| Taxes: | $7956.00 |
| Occupancy: | Vacant |
| Address: | 30 WIGSTON Cour , Whitby, L1R 2B9, Durham |
| Directions/Cross Streets: | Rolling Acres Dr. & Garrard Rd. |
| Rooms: | 9 |
| Bedrooms: | 4 |
| Bedrooms +: | 0 |
| Family Room: | T |
| Basement: | Unfinished |
| Level/Floor | Room | Length(ft) | Width(ft) | Descriptions | |
| Room 1 | Main | Living Ro | 16.99 | 11.61 | Cathedral Ceiling(s), California Shutters, Hardwood Floor |
| Room 2 | Main | Library | 11.55 | 9.68 | B/I Shelves, French Doors, California Shutters |
| Room 3 | Main | Dining Ro | 14.69 | 11.05 | Bay Window, Crown Moulding, French Doors |
| Room 4 | Main | Family Ro | 19.81 | 12.69 | W/O To Deck, Fireplace |
| Room 5 | Main | Kitchen | 15.38 | 11.22 | Hardwood Floor, B/I Dishwasher, Ceramic Backsplash |
| Room 6 | Main | Breakfast | 11.64 | 11.48 | Greenhouse Kitchen, W/O To Deck, California Shutters |
| Room 7 | Second | Primary B | 22.5 | 14.99 | 7 Pc Ensuite, Double Doors, Walk-In Closet(s) |
| Room 8 | Second | Bedroom 2 | 14.14 | 12.53 | Cathedral Ceiling(s), Walk-In Closet(s), California Shutters |
| Room 9 | Second | Bedroom 3 | 11.38 | 12.53 | California Shutters, Double Closet, Hardwood Floor |
| Room 10 | Second | Bedroom 4 | 10.86 | 10.73 | California Shutters, Double Closet, Hardwood Floor |
| Washroom Type | No. of Pieces | Level |
| Washroom Type 1 | 2 | Main |
| Washroom Type 2 | 5 | Second |
| Washroom Type 3 | 7 | Second |
| Washroom Type 4 | 0 | |
| Washroom Type 5 | 0 | |
| Washroom Type 6 | 2 | Main |
| Washroom Type 7 | 5 | Second |
| Washroom Type 8 | 7 | Second |
| Washroom Type 9 | 0 | |
| Washroom Type 10 | 0 |
| Total Area: | 0.00 |
| Property Type: | Detached |
| Style: | 2-Storey |
| Exterior: | Brick |
| Garage Type: | Attached |
| (Parking/)Drive: | Private Do |
| Drive Parking Spaces: | 4 |
| Park #1 | |
| Parking Type: | Private Do |
| Park #2 | |
| Parking Type: | Private Do |
| Pool: | None |
| Approximatly Square Footage: | 3000-3500 |
| Property Features: | Cul de Sac/D, Fenced Yard |
| CAC Included: | N |
| Water Included: | N |
| Cabel TV Included: | N |
| Common Elements Included: | N |
| Heat Included: | N |
| Parking Included: | N |
| Condo Tax Included: | N |
| Building Insurance Included: | N |
| Fireplace/Stove: | Y |
| Heat Type: | Forced Air |
| Central Air Conditioning: | Central Air |
| Central Vac: | N |
| Laundry Level: | Syste |
| Ensuite Laundry: | F |
| Sewers: | Sewer |
$
%
Years
This calculator is for demonstration purposes only. Always consult a professional
financial advisor before making personal financial decisions.
| Although the information displayed is believed to be accurate, no warranties or representations are made of any kind. |
| CENTURY 21 LEADING EDGE REALTY INC. |
|
|

HANIF ARKIAN
Broker
Dir:
416-871-6060
Bus:
416-798-7777
Fax:
905-660-5393
| Virtual Tour | Book Showing | Email a Friend |
Jump To:
At a Glance:
| Type: | Freehold - Detached |
| Area: | Durham |
| Municipality: | Whitby |
| Neighbourhood: | Rolling Acres |
| Style: | 2-Storey |
| Tax: | $7,956 |
| Beds: | 4 |
| Baths: | 3 |
| Fireplace: | Y |
| Pool: | None |
Locatin Map:
Payment Calculator:

