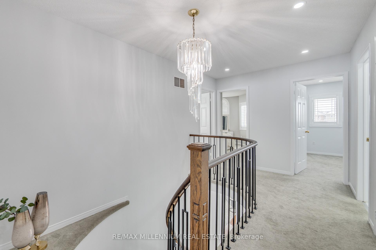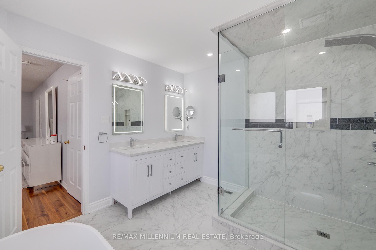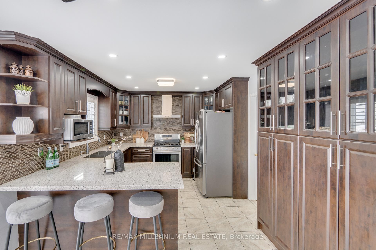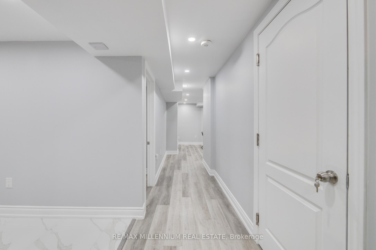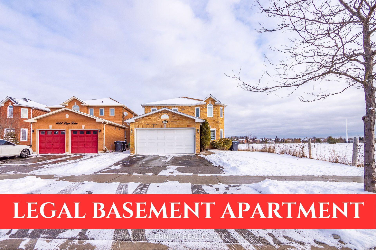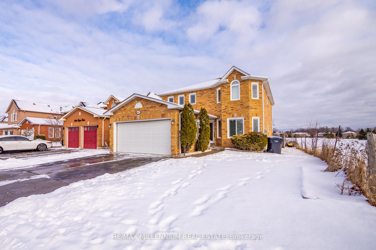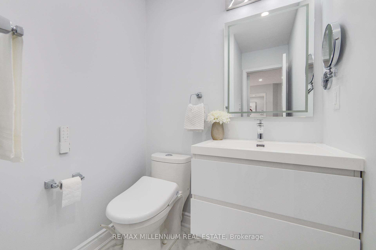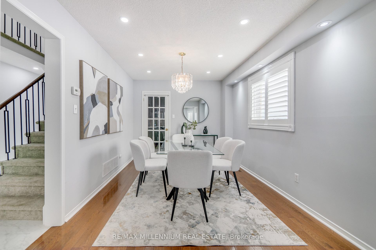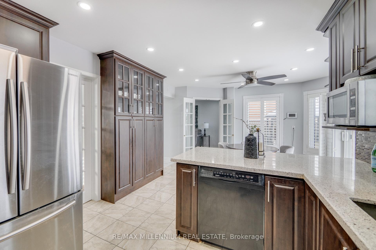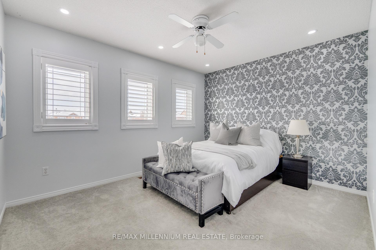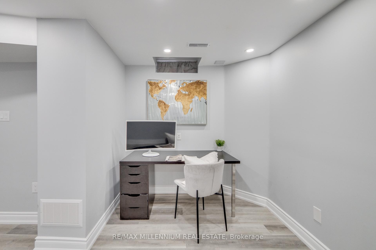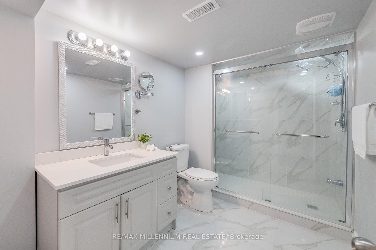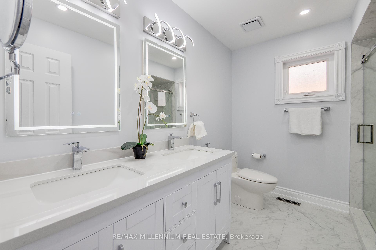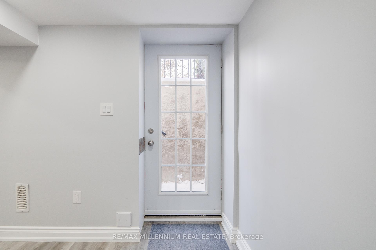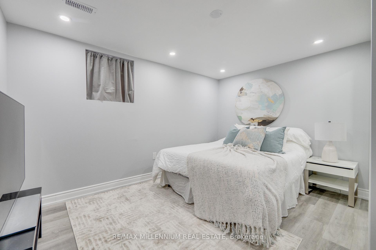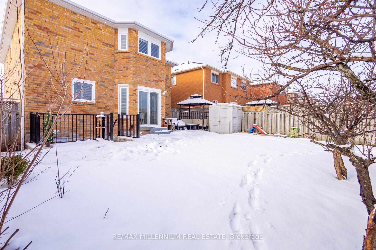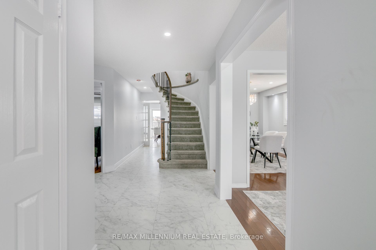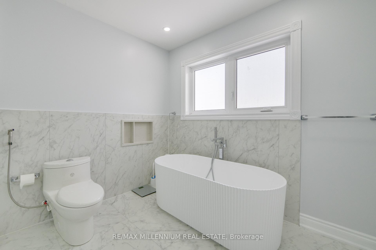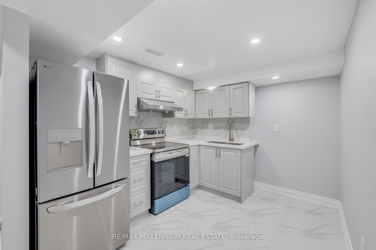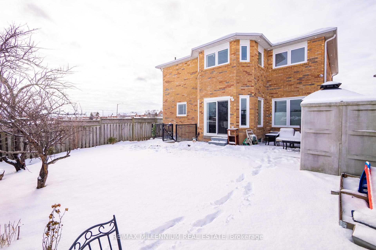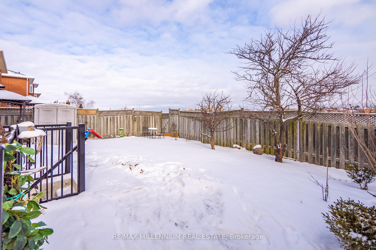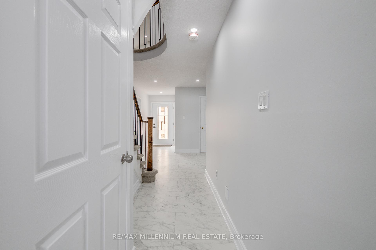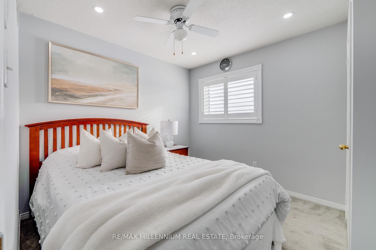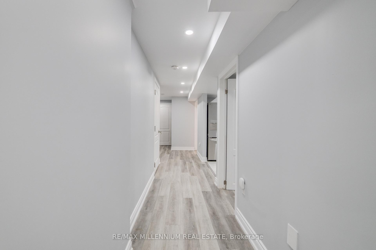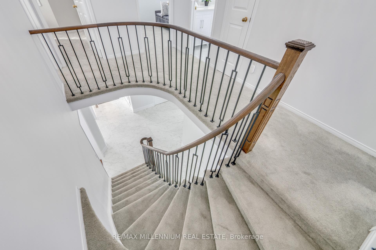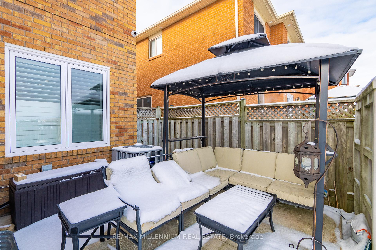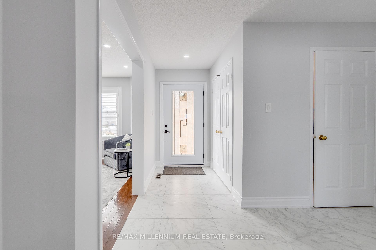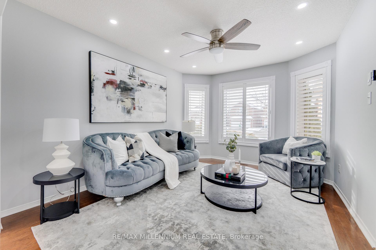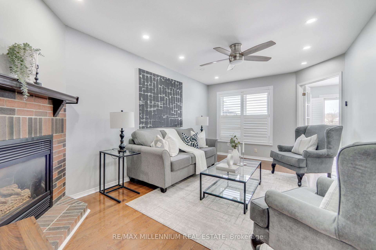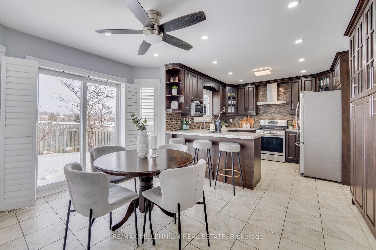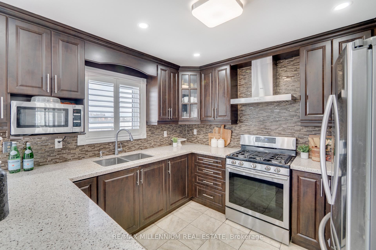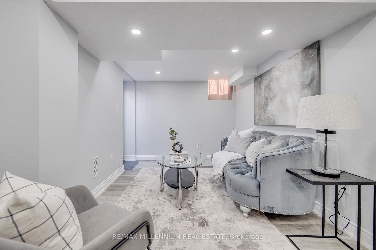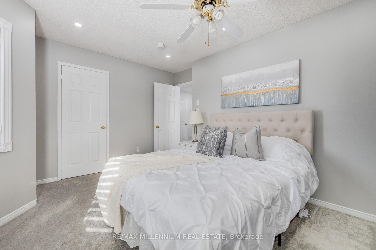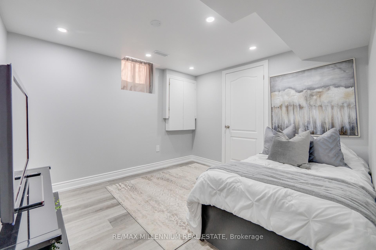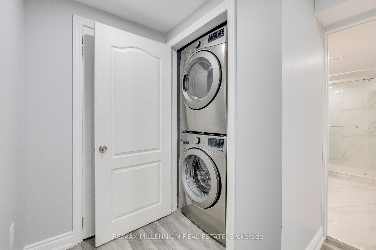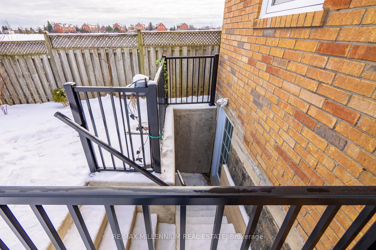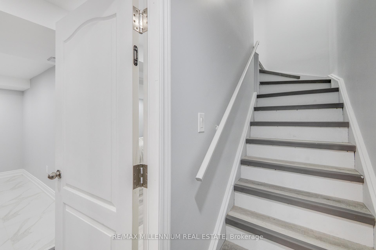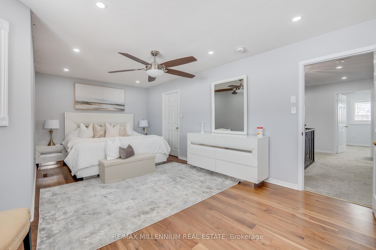$1,469,000
Available - For Sale
Listing ID: W12062132
6657 Lisgar Driv West , Mississauga, L5N 6V9, Peel
| Welcome to 6657 Lisgar Drive, a stunning recently renovated detached home in Mississauga's sought-after Lisgar community. Featuring 4 + 2 spacious bedrooms, 4 brand-new high-end bathrooms, and over 3,000 sq. ft. of living space, this home is perfect for families or savvy investors.Highlights include a brand-new legal 2-bedroom basement apartment with a separate entrance, modern kitchen, and laundry, ideal for rental income $$. Recent upgrades include brand new bathrooms, porcelain tiles on main floor, a modern renovated kitchen, California shutters, and a refreshed staircase. The main floor features a gas stove, while the basement offers a new electric stove, fridge with water dispenser, and washer/dryer. Conveniently located near highways 407/401, schools, parks, trails, and shopping plazas, this home also features energy-efficient windows, a 200 AMP electrical panel wired for a garage EV charger, and a private fenced yard. Move in and enjoy moder nelegance with unmatched comfort. EXTRAS*** New legal 2-bedroom basement apartment with a separate entrance. Brand-new high-end bathrooms, new flooring on the main floor, renovated kitchen, California shutters, refreshed staircase, and 200 AMP electrical panel wired for EV chargers. |
| Price | $1,469,000 |
| Taxes: | $6503.48 |
| Occupancy: | Owner |
| Address: | 6657 Lisgar Driv West , Mississauga, L5N 6V9, Peel |
| Directions/Cross Streets: | Derry and Lisgar Drive |
| Rooms: | 12 |
| Bedrooms: | 4 |
| Bedrooms +: | 2 |
| Family Room: | T |
| Basement: | Apartment, Separate Ent |
| Level/Floor | Room | Length(ft) | Width(ft) | Descriptions | |
| Room 1 | Main | Living Ro | 46.28 | 34.44 | Large Window, Hardwood Floor, California Shutters |
| Room 2 | Main | Dining Ro | 44.12 | 34.44 | Combined w/Living, Hardwood Floor, California Shutters |
| Room 3 | Main | Family Ro | 59.17 | 35.52 | Fireplace, Hardwood Floor, California Shutters |
| Room 4 | Main | Kitchen | 69.96 | 35.52 | Tile Floor, Stainless Steel Appl, Quartz Counter |
| Room 5 | Main | Laundry | |||
| Room 6 | Second | Primary B | 68.88 | 36.57 | 5 Pc Ensuite, Broadloom, Walk-In Closet(s) |
| Room 7 | Second | Bedroom 2 | 51.66 | 37.65 | Large Closet, Large Window |
| Room 8 | Second | Bedroom 3 | 43.03 | 33.36 | Large Closet, Large Window |
| Room 9 | Second | Bedroom 4 | 36.57 | 33.36 | Large Closet, Large Window |
| Room 10 | Basement | Great Roo | Vinyl Floor, Pot Lights | ||
| Room 11 | Basement | Bedroom | Vinyl Floor, Pot Lights | ||
| Room 12 | Basement | Bedroom 2 | Vinyl Floor, Pot Lights |
| Washroom Type | No. of Pieces | Level |
| Washroom Type 1 | 2 | Main |
| Washroom Type 2 | 4 | Second |
| Washroom Type 3 | 5 | Second |
| Washroom Type 4 | 3 | Basement |
| Washroom Type 5 | 0 |
| Total Area: | 0.00 |
| Approximatly Age: | 16-30 |
| Property Type: | Detached |
| Style: | 2-Storey |
| Exterior: | Brick |
| Garage Type: | Attached |
| (Parking/)Drive: | Private Do |
| Drive Parking Spaces: | 2 |
| Park #1 | |
| Parking Type: | Private Do |
| Park #2 | |
| Parking Type: | Private Do |
| Pool: | None |
| Approximatly Age: | 16-30 |
| Approximatly Square Footage: | 2000-2500 |
| CAC Included: | N |
| Water Included: | N |
| Cabel TV Included: | N |
| Common Elements Included: | N |
| Heat Included: | N |
| Parking Included: | N |
| Condo Tax Included: | N |
| Building Insurance Included: | N |
| Fireplace/Stove: | Y |
| Heat Type: | Forced Air |
| Central Air Conditioning: | Central Air |
| Central Vac: | Y |
| Laundry Level: | Syste |
| Ensuite Laundry: | F |
| Sewers: | Sewer |
$
%
Years
This calculator is for demonstration purposes only. Always consult a professional
financial advisor before making personal financial decisions.
| Although the information displayed is believed to be accurate, no warranties or representations are made of any kind. |
| RE/MAX MILLENNIUM REAL ESTATE |
|
|

HANIF ARKIAN
Broker
Dir:
416-871-6060
Bus:
416-798-7777
Fax:
905-660-5393
| Book Showing | Email a Friend |
Jump To:
At a Glance:
| Type: | Freehold - Detached |
| Area: | Peel |
| Municipality: | Mississauga |
| Neighbourhood: | Lisgar |
| Style: | 2-Storey |
| Approximate Age: | 16-30 |
| Tax: | $6,503.48 |
| Beds: | 4+2 |
| Baths: | 4 |
| Fireplace: | Y |
| Pool: | None |
Locatin Map:
Payment Calculator:

