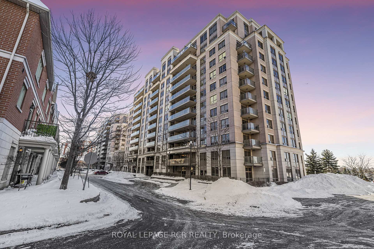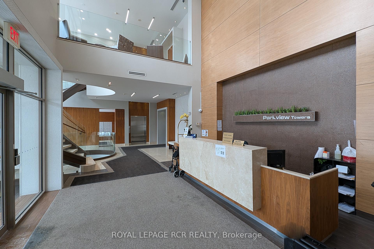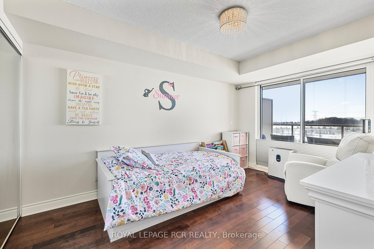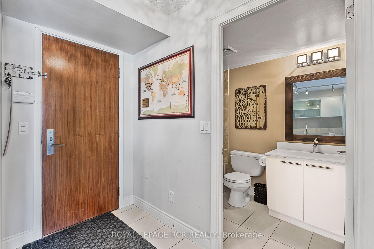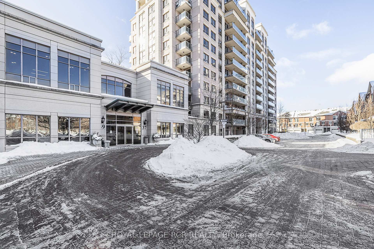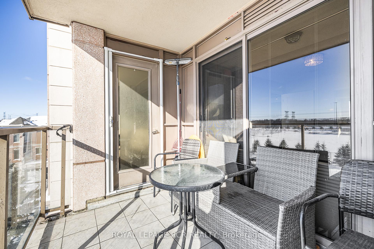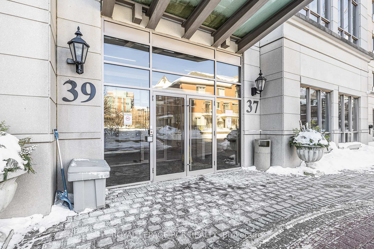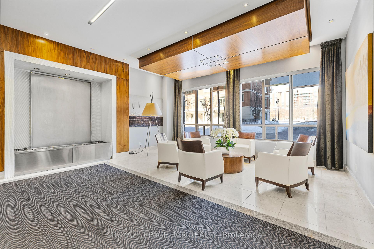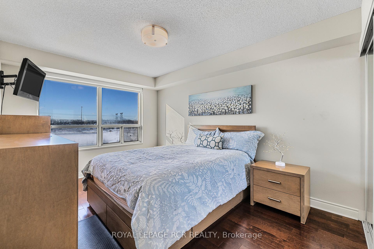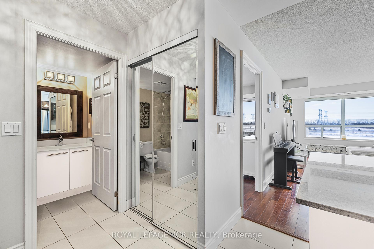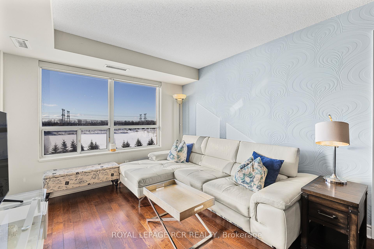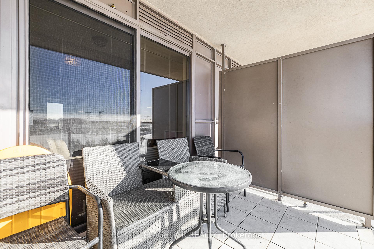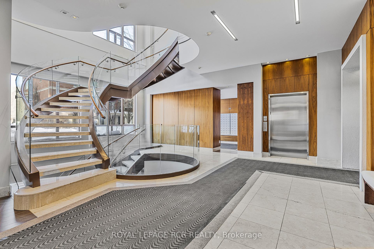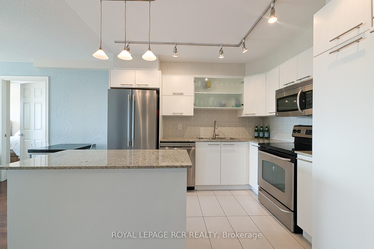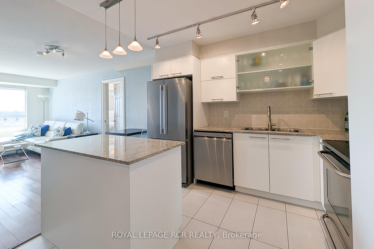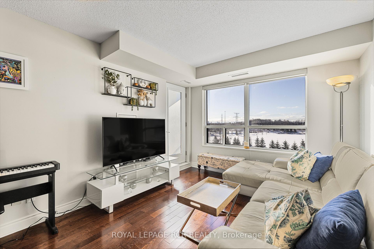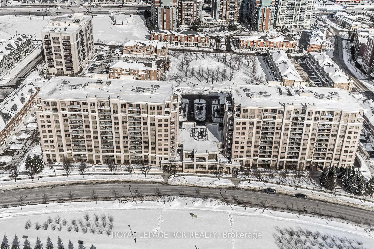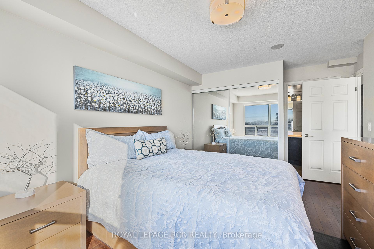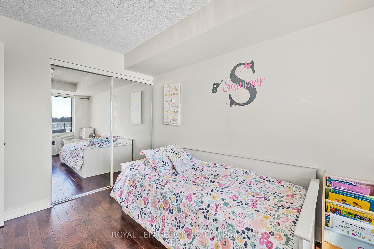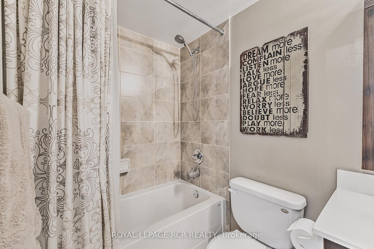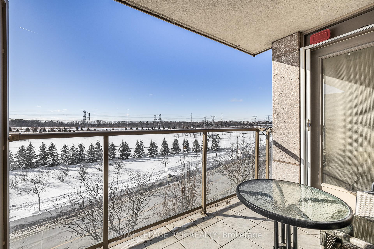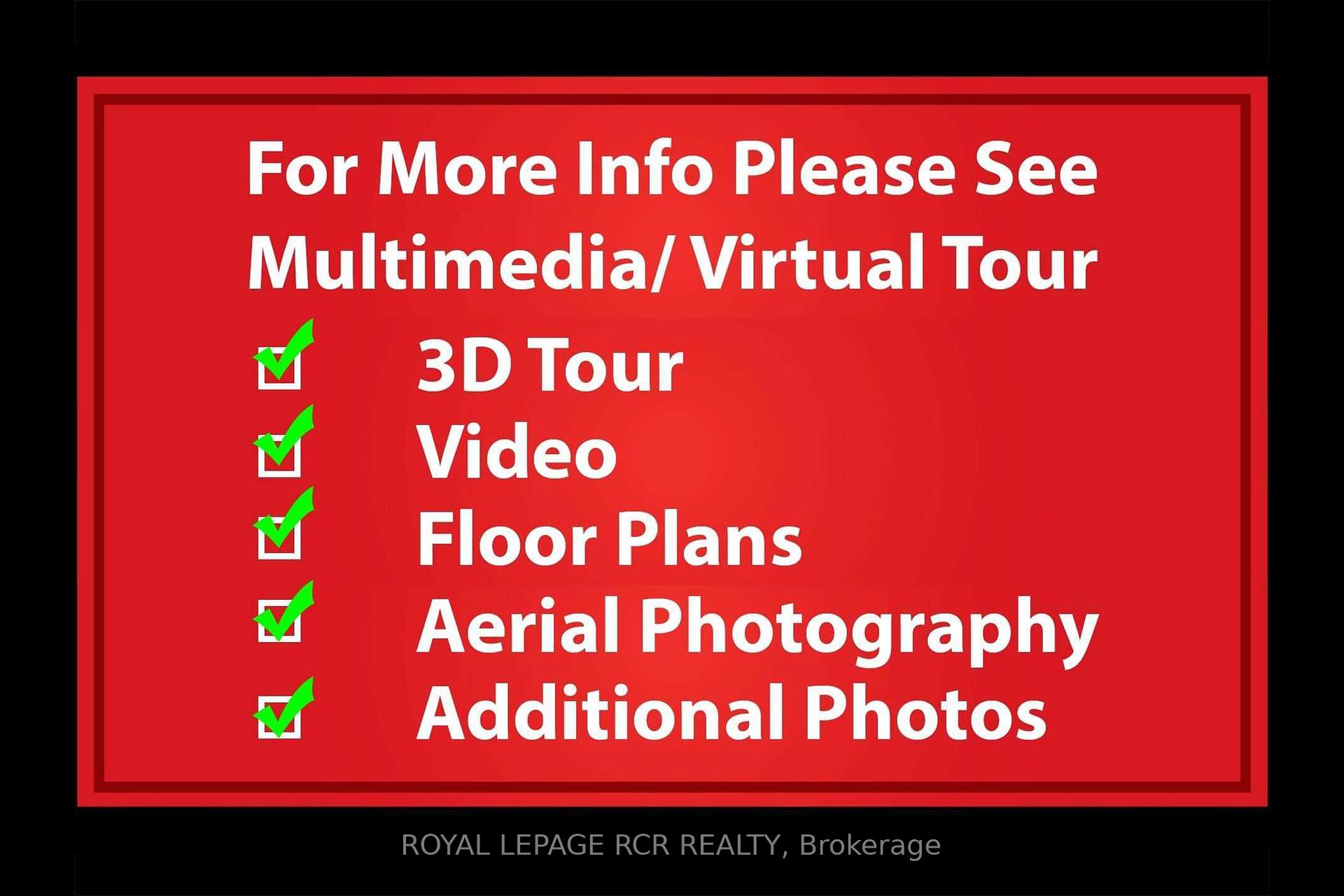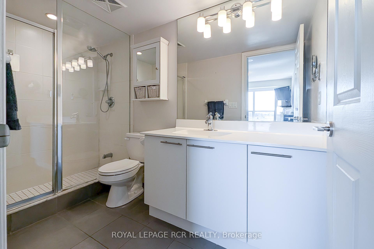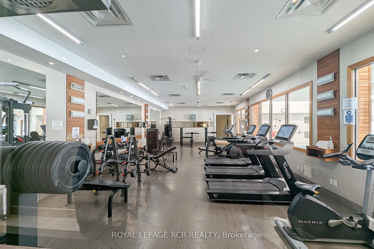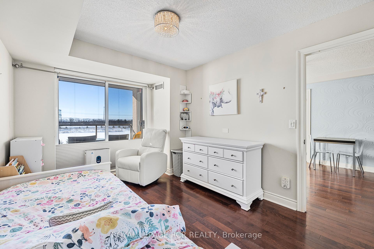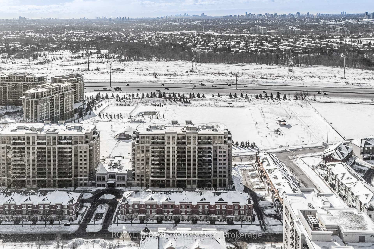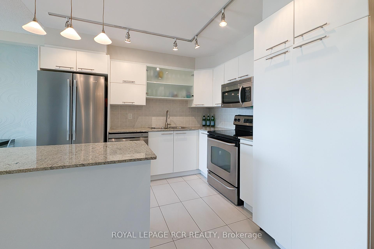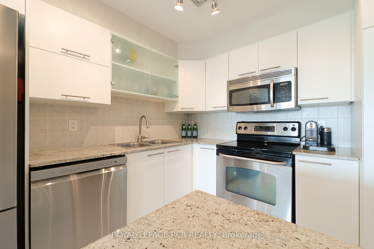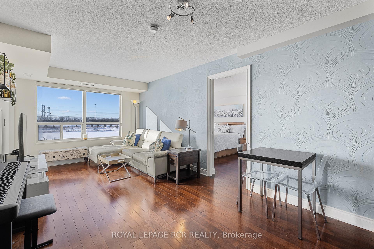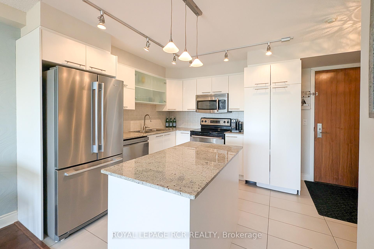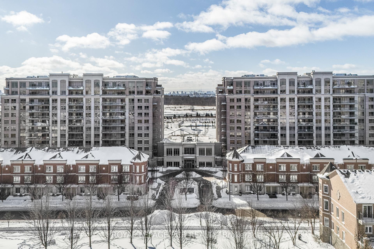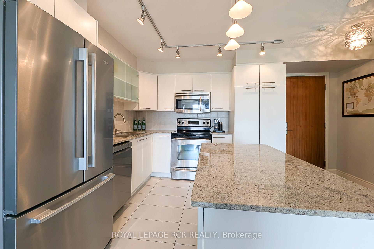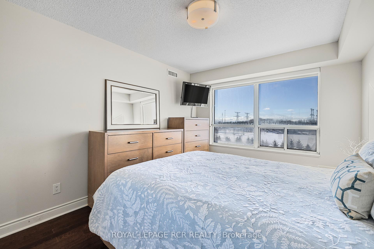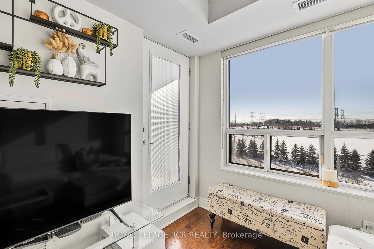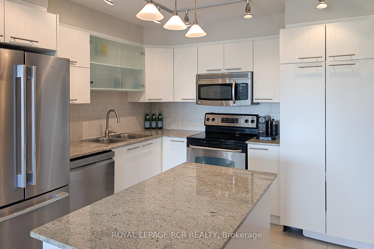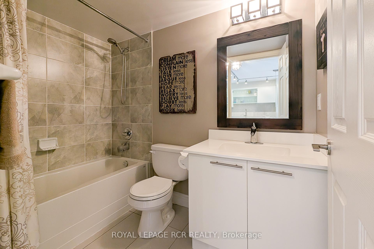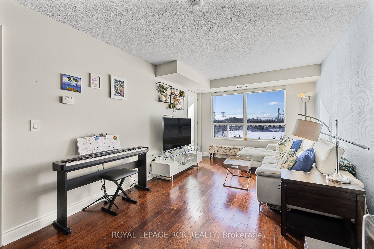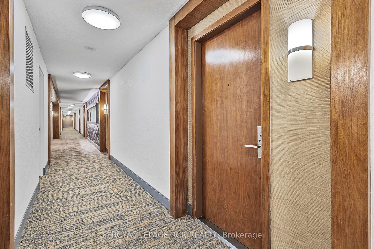$699,000
Available - For Sale
Listing ID: N12062136
37 Galleria Park , Markham, L3T 0A5, York
| Luxury Living with Park Views at Parkview Towers, Markham. Experience sophisticated urban living at Parkview Towers. This stunning 2-bedroom, 2-bathroom condominium offers a rare blend of luxury, comfort, and breathtaking views of Ada Mackenzie Park. Step into a sun-drenched open-concept living space, where the living room and kitchen merge seamlessly. The heart of this home is a modern kitchen featuring a spacious center island, perfect for entertaining. Expansive windows flood the space with natural light, creating a warm and inviting atmosphere. Enjoy the coveted southern exposure from your private balcony, accessible via two walkouts. Overlooking the lush greenery of Ada Mackenzie Park, this outdoor oasis is ideal for relaxation and enjoying the views. The master suite offers a tranquil retreat with a luxurious ensuite bathroom. The second bedroom provides ample space for guests or a home office. Both bathrooms feature modern fixtures and finishes. Parkview Towers boasts an array of exceptional amenities, including a 24-hour concierge, state-of-the-art fitness center, indoor pool, party room, theatre room, and card room. A guest suite is available for visitors. This exceptional residence includes the rare and highly valued benefit of two underground parking spaces, providing secure and convenient parking for residents. Located in a prime Markham location, Parkview Towers offers unparalleled convenience. Enjoy walking distance to public transit, major highways, a variety of restaurants, and grocery stores. This is more than a condominium; it's a lifestyle of luxury and convenience. |
| Price | $699,000 |
| Taxes: | $2490.06 |
| Occupancy: | Owner |
| Address: | 37 Galleria Park , Markham, L3T 0A5, York |
| Postal Code: | L3T 0A5 |
| Province/State: | York |
| Directions/Cross Streets: | Hwy 7/Bayview/Leslie |
| Level/Floor | Room | Length(ft) | Width(ft) | Descriptions | |
| Room 1 | Main | Living Ro | 18.63 | 10.27 | Hardwood Floor, Overlooks Park, W/O To Balcony |
| Room 2 | Main | Dining Ro | 18.63 | 10.27 | Hardwood Floor, Combined w/Living, South View |
| Room 3 | Main | Kitchen | 14.4 | 10.14 | Centre Island, Granite Counters, Stainless Steel Appl |
| Room 4 | Main | Primary B | 13.61 | 10.04 | Hardwood Floor, 4 Pc Ensuite, Double Closet |
| Room 5 | Main | Bedroom 2 | 13.38 | 9.51 | Hardwood Floor, W/O To Balcony, Double Closet |
| Washroom Type | No. of Pieces | Level |
| Washroom Type 1 | 4 | |
| Washroom Type 2 | 3 | |
| Washroom Type 3 | 0 | |
| Washroom Type 4 | 0 | |
| Washroom Type 5 | 0 | |
| Washroom Type 6 | 4 | |
| Washroom Type 7 | 3 | |
| Washroom Type 8 | 0 | |
| Washroom Type 9 | 0 | |
| Washroom Type 10 | 0 | |
| Washroom Type 11 | 4 | |
| Washroom Type 12 | 3 | |
| Washroom Type 13 | 0 | |
| Washroom Type 14 | 0 | |
| Washroom Type 15 | 0 | |
| Washroom Type 16 | 4 | |
| Washroom Type 17 | 3 | |
| Washroom Type 18 | 0 | |
| Washroom Type 19 | 0 | |
| Washroom Type 20 | 0 |
| Total Area: | 0.00 |
| Washrooms: | 2 |
| Heat Type: | Forced Air |
| Central Air Conditioning: | Central Air |
$
%
Years
This calculator is for demonstration purposes only. Always consult a professional
financial advisor before making personal financial decisions.
| Although the information displayed is believed to be accurate, no warranties or representations are made of any kind. |
| ROYAL LEPAGE RCR REALTY |
|
|

HANIF ARKIAN
Broker
Dir:
416-871-6060
Bus:
416-798-7777
Fax:
905-660-5393
| Book Showing | Email a Friend |
Jump To:
At a Glance:
| Type: | Com - Condo Apartment |
| Area: | York |
| Municipality: | Markham |
| Neighbourhood: | Commerce Valley |
| Style: | Apartment |
| Tax: | $2,490.06 |
| Maintenance Fee: | $655.94 |
| Beds: | 2 |
| Baths: | 2 |
| Fireplace: | N |
Locatin Map:
Payment Calculator:

