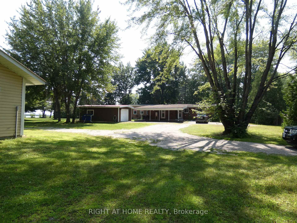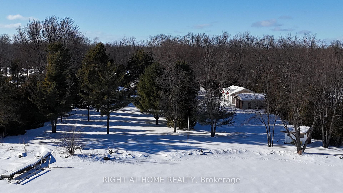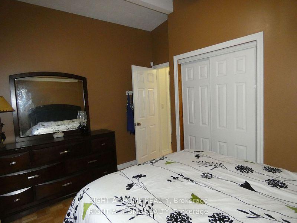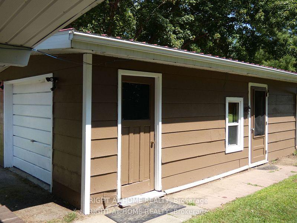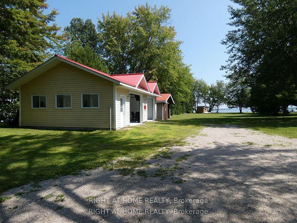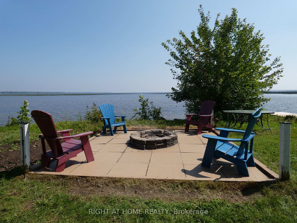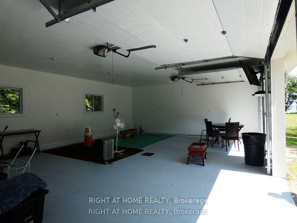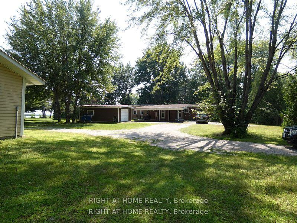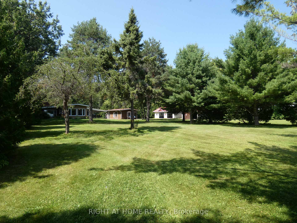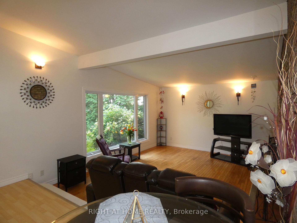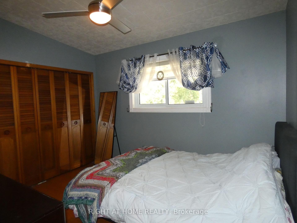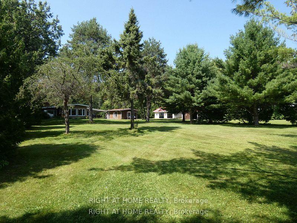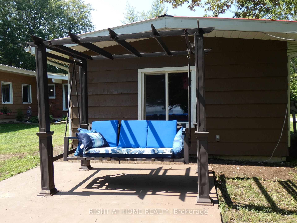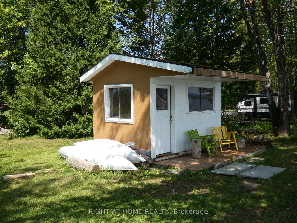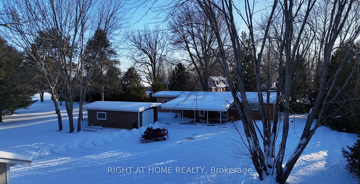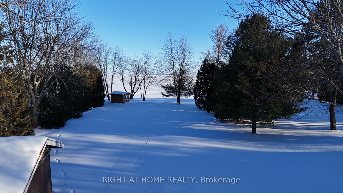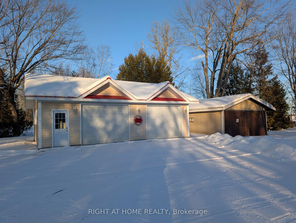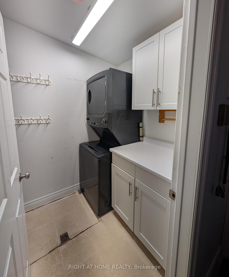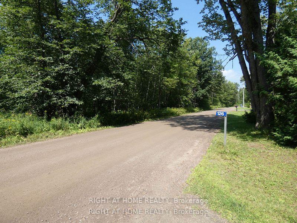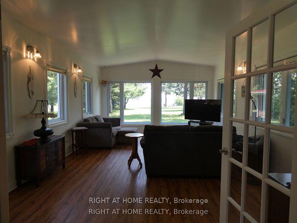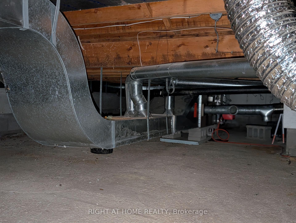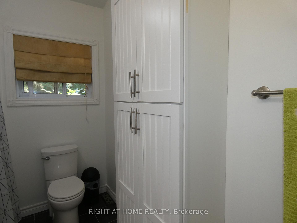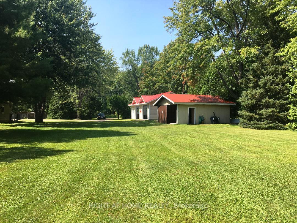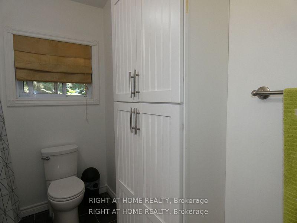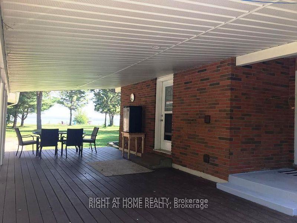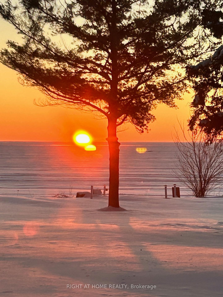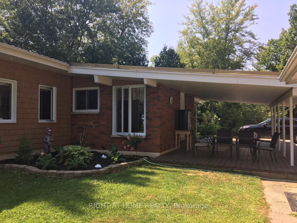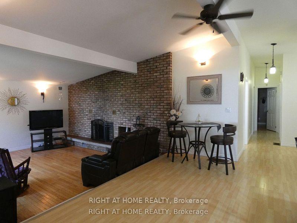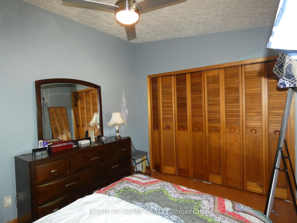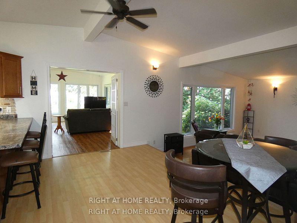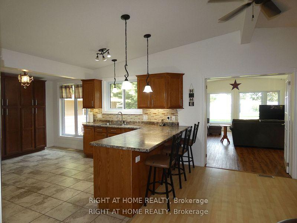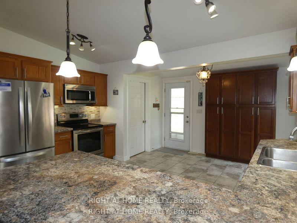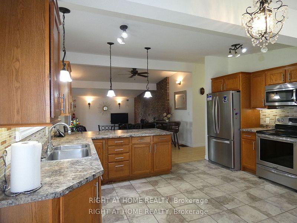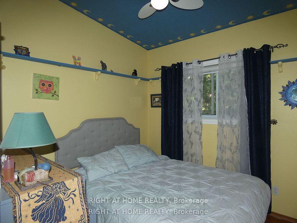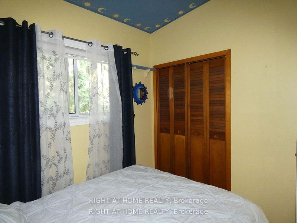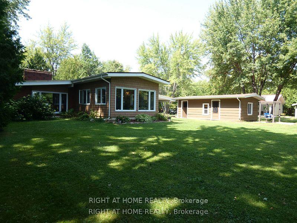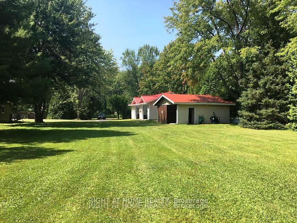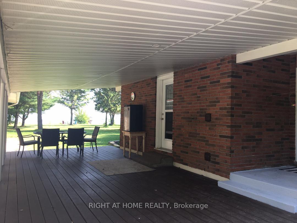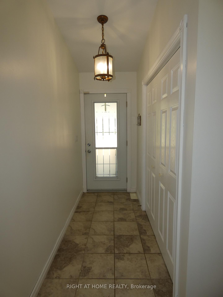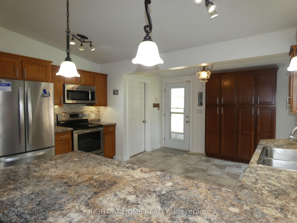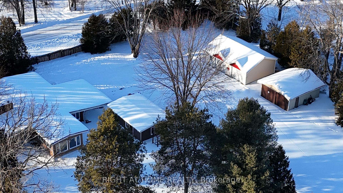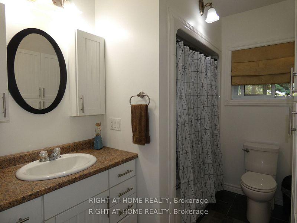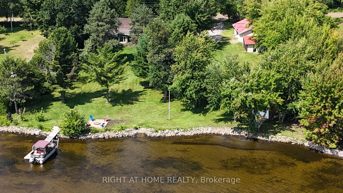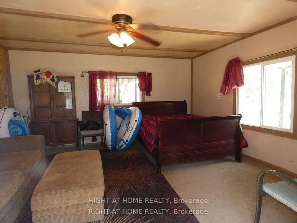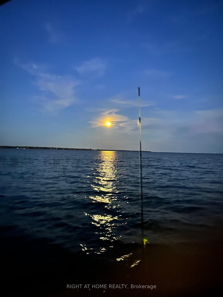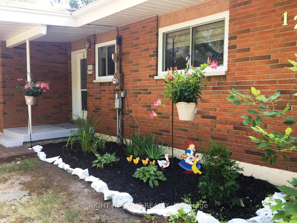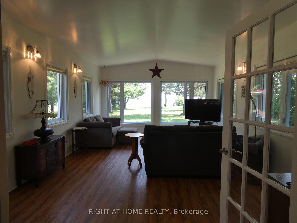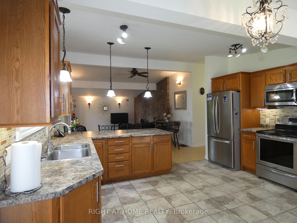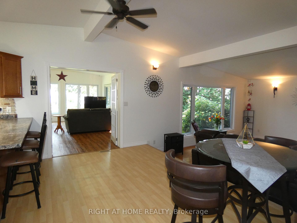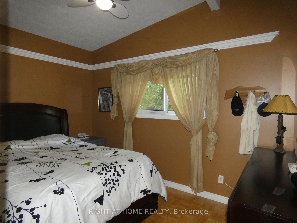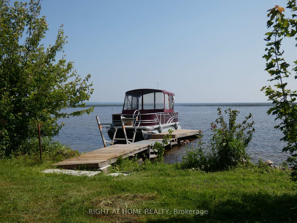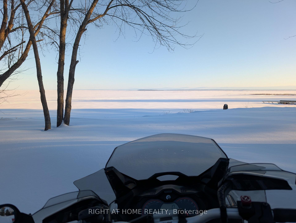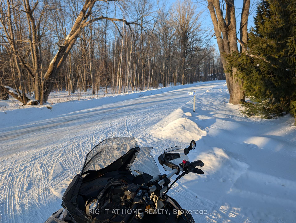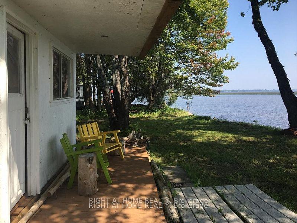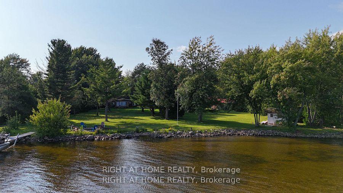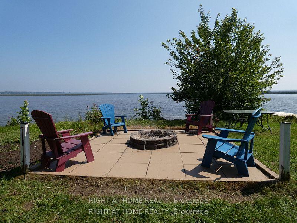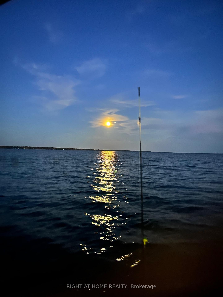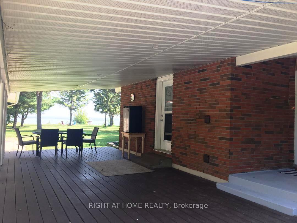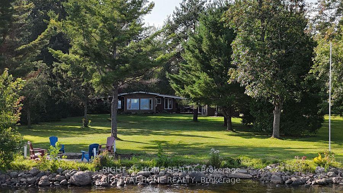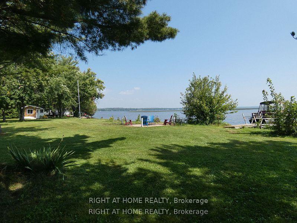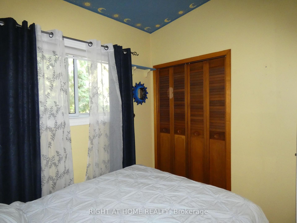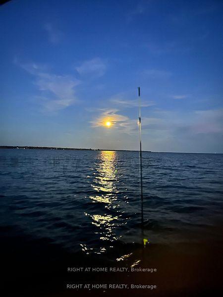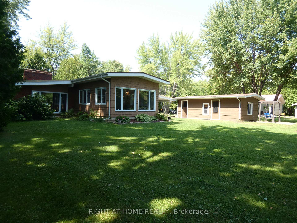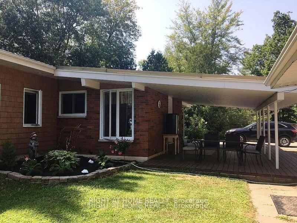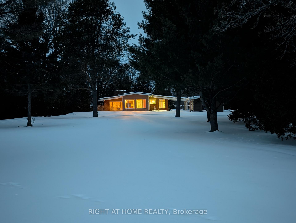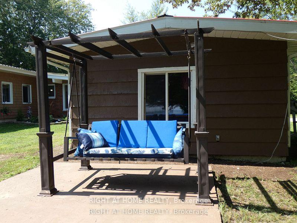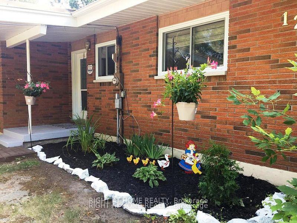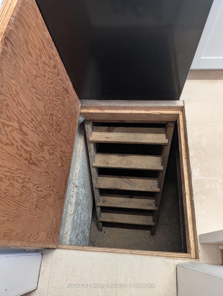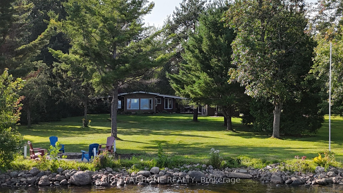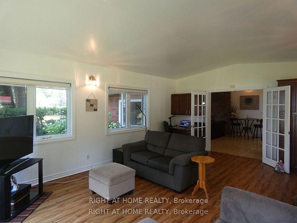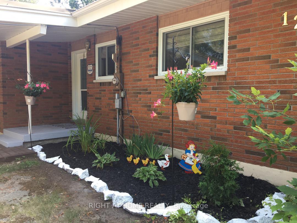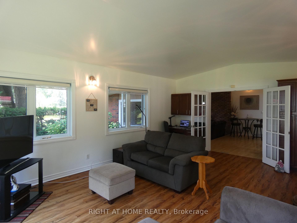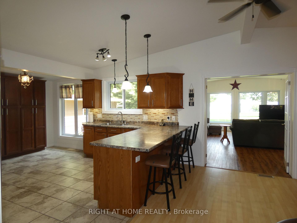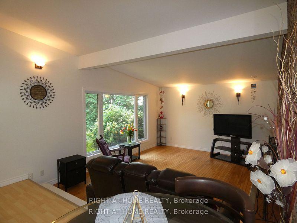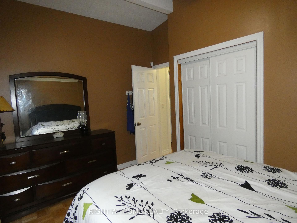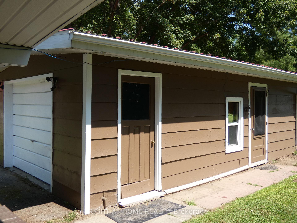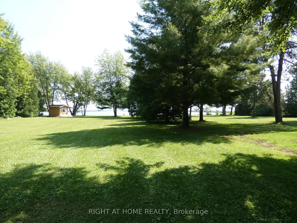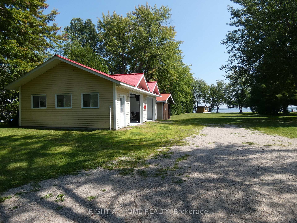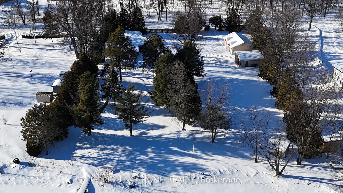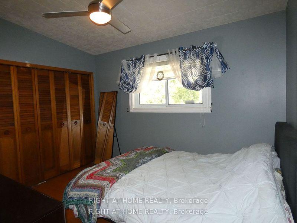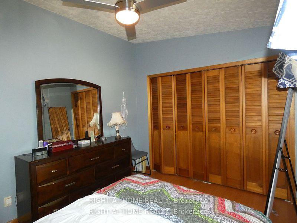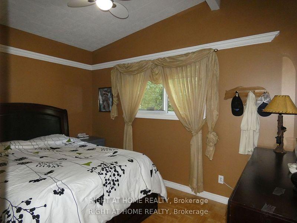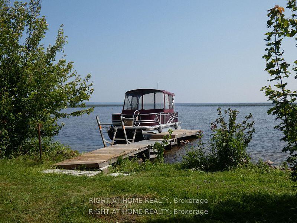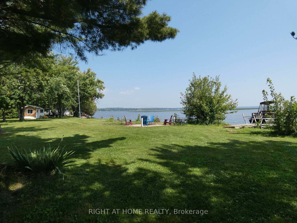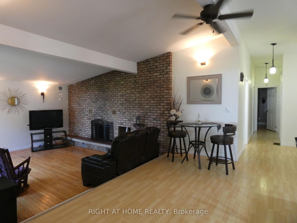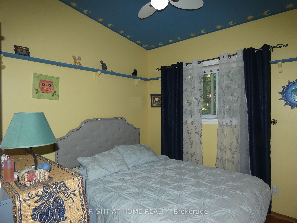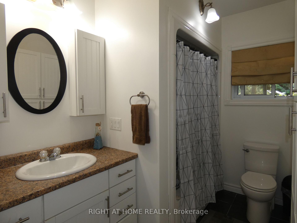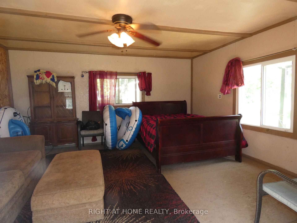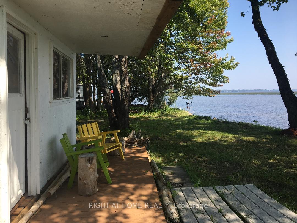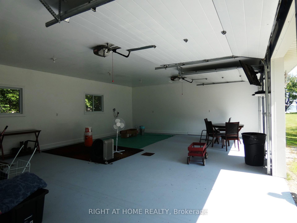$769,900
Available - For Sale
Listing ID: X11975891
126 Glenrock Road , West Nipissing, P2B 2M5, Nipissing
| Waterfront! Sandy Beach! Private! Gorgeous Open Concept 3 Bedroom One Floor Home On A Beautiful 1.45 Acre Lake Front Property Located In A Sheltered Bay On Lake Nipissing With 205 Feet Of Lake Frontage! A Large Covered Patio Entry Lets You Enjoy All Weather & All Seasons! This Spacious Home Features A Sunken Living Room, French Doors To An Awesome Sunroom. Lots Of Cupboards & Breakfast Bar In The Kitchen With A Walkout To The Patio, Dining Room Overlooks The Living Room & All With Great Views Of The Lake! 3 Bedrooms, 4 Pc Bath, Laundry Tucked In The Closet Off The Kitchen. Shelving In The Crawl Space For Added Storage. Bright South East Exposure Offers Amazing Views! 3 Garages! 24X34, 21X34 & A 16X26 Garage Is Currently Divided Between Workshop/Storage & A Guest Bunkie! Surrounded By Cedars For Privacy! Many Magnificent Mature Trees! A Fire Pit At The Water! A Dock For Your Boat! Summer & Winter Waterfront Recreation At Your Doorstep! Fishing! Snowshoeing, Snowmobiling... Year Round Country Living! A Retreat! A Great Location! Just A Short Drive To All Amenities In Sturgeon Falls! Easy Commute To North Bay Or Sudbury! Only 4 Hrs To Toronto Or Ottawa! |
| Price | $769,900 |
| Taxes: | $5160.34 |
| Occupancy: | Vacant |
| Address: | 126 Glenrock Road , West Nipissing, P2B 2M5, Nipissing |
| Acreage: | .50-1.99 |
| Directions/Cross Streets: | Marleau Rd & Glenrock Rd |
| Rooms: | 7 |
| Bedrooms: | 3 |
| Bedrooms +: | 0 |
| Family Room: | T |
| Basement: | Crawl Space |
| Level/Floor | Room | Length(ft) | Width(ft) | Descriptions | |
| Room 1 | Main | Kitchen | 13.22 | 14.56 | Breakfast Bar |
| Room 2 | Main | Dining Ro | 13.84 | 13.94 | |
| Room 3 | Main | Living Ro | 13.84 | 16.63 | Sunken Room, Overlook Water |
| Room 4 | Main | Sunroom | 20.17 | 13.94 | Overlook Water, French Doors |
| Room 5 | Main | Primary B | 9.41 | 11.81 | |
| Room 6 | Main | Bedroom 2 | 9.54 | 12.56 | |
| Room 7 | Main | Bedroom 3 | 9.51 | 8.89 |
| Washroom Type | No. of Pieces | Level |
| Washroom Type 1 | 4 | Main |
| Washroom Type 2 | 0 | |
| Washroom Type 3 | 0 | |
| Washroom Type 4 | 0 | |
| Washroom Type 5 | 0 | |
| Washroom Type 6 | 4 | Main |
| Washroom Type 7 | 0 | |
| Washroom Type 8 | 0 | |
| Washroom Type 9 | 0 | |
| Washroom Type 10 | 0 |
| Total Area: | 0.00 |
| Property Type: | Detached |
| Style: | Bungalow |
| Exterior: | Brick |
| Garage Type: | Detached |
| (Parking/)Drive: | Private Tr |
| Drive Parking Spaces: | 5 |
| Park #1 | |
| Parking Type: | Private Tr |
| Park #2 | |
| Parking Type: | Private Tr |
| Pool: | None |
| Other Structures: | Workshop, Othe |
| Property Features: | Waterfront, Wooded/Treed |
| CAC Included: | N |
| Water Included: | N |
| Cabel TV Included: | N |
| Common Elements Included: | N |
| Heat Included: | N |
| Parking Included: | N |
| Condo Tax Included: | N |
| Building Insurance Included: | N |
| Fireplace/Stove: | N |
| Heat Type: | Forced Air |
| Central Air Conditioning: | None |
| Central Vac: | N |
| Laundry Level: | Syste |
| Ensuite Laundry: | F |
| Sewers: | Septic |
| Water: | Drilled W |
| Water Supply Types: | Drilled Well |
| Utilities-Cable: | Y |
| Utilities-Hydro: | Y |
$
%
Years
This calculator is for demonstration purposes only. Always consult a professional
financial advisor before making personal financial decisions.
| Although the information displayed is believed to be accurate, no warranties or representations are made of any kind. |
| RIGHT AT HOME REALTY |
|
|

HANIF ARKIAN
Broker
Dir:
416-871-6060
Bus:
416-798-7777
Fax:
905-660-5393
| Book Showing | Email a Friend |
Jump To:
At a Glance:
| Type: | Freehold - Detached |
| Area: | Nipissing |
| Municipality: | West Nipissing |
| Neighbourhood: | Sturgeon Falls |
| Style: | Bungalow |
| Tax: | $5,160.34 |
| Beds: | 3 |
| Baths: | 1 |
| Fireplace: | N |
| Pool: | None |
Locatin Map:
Payment Calculator:

