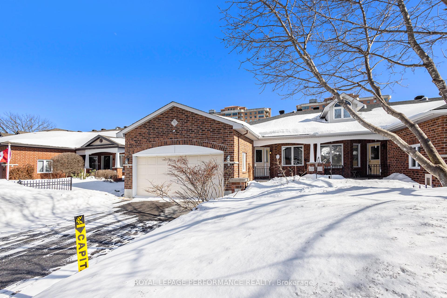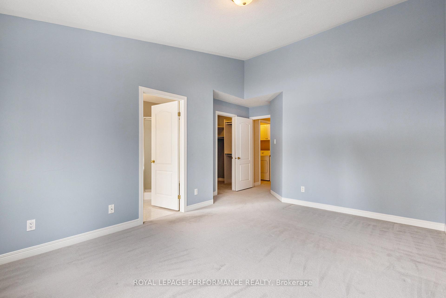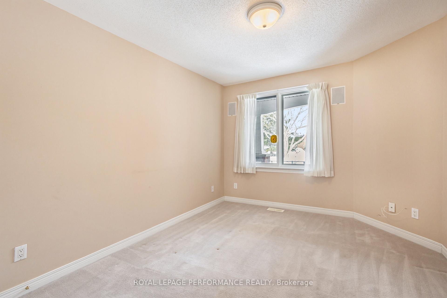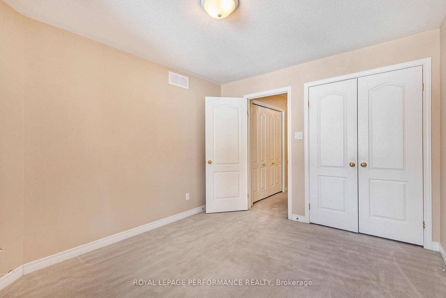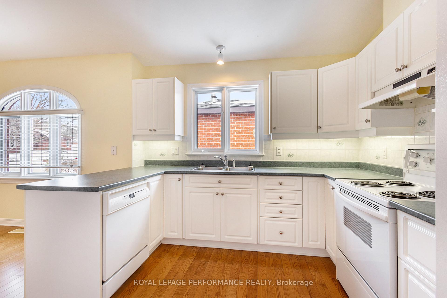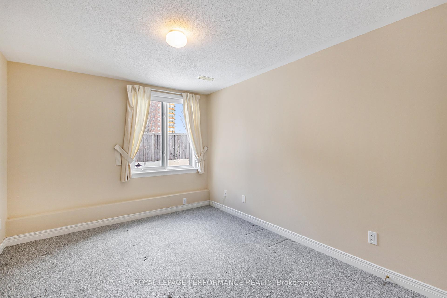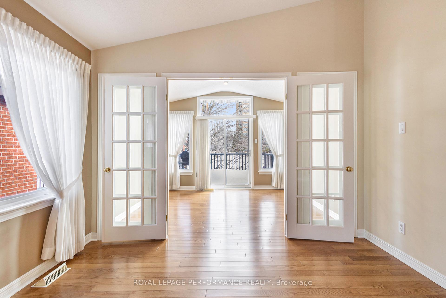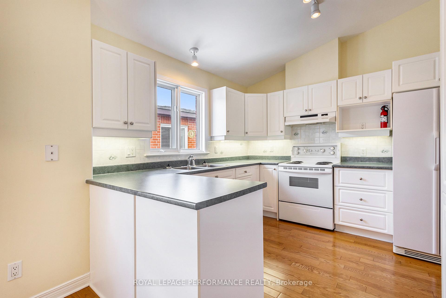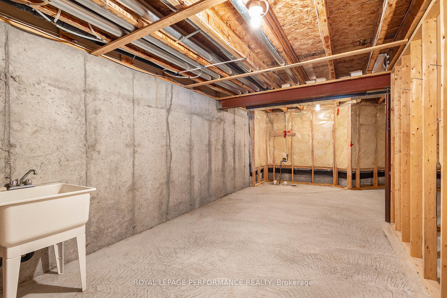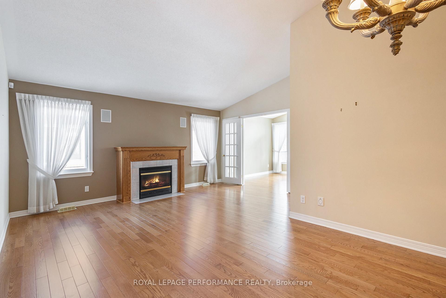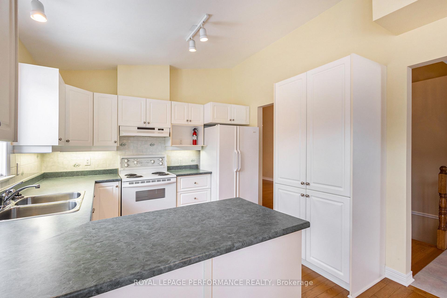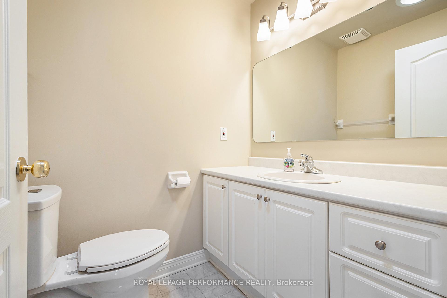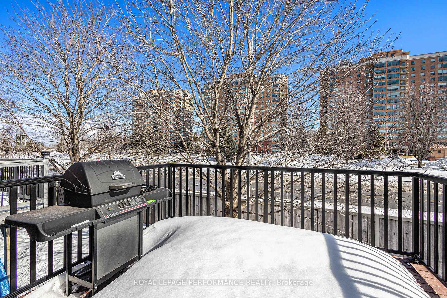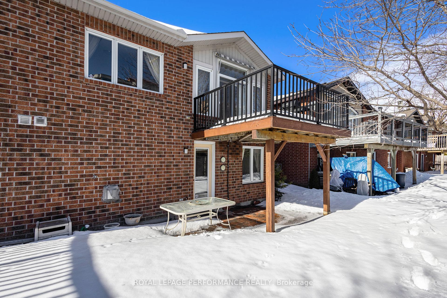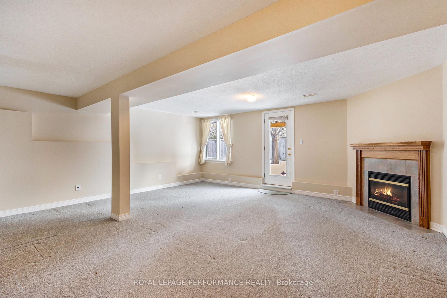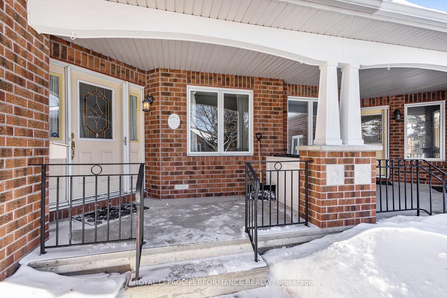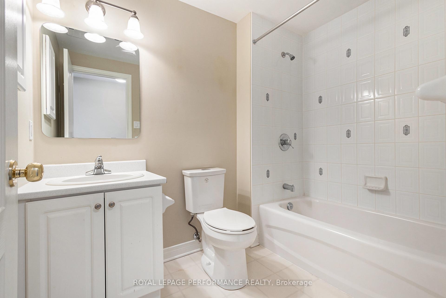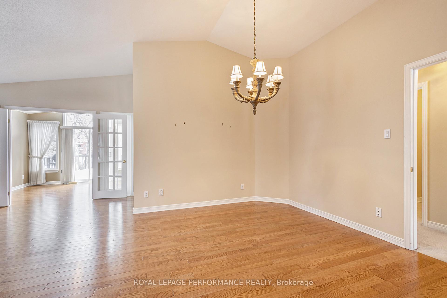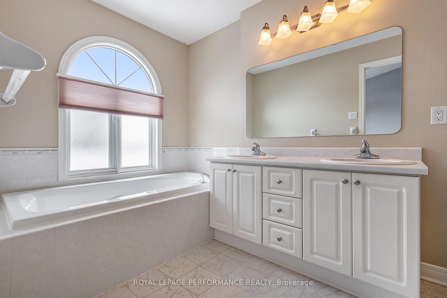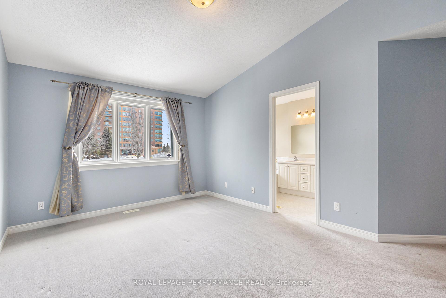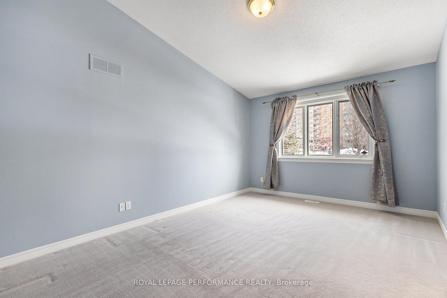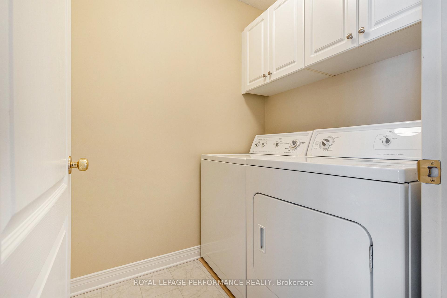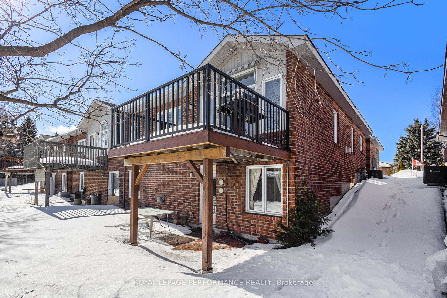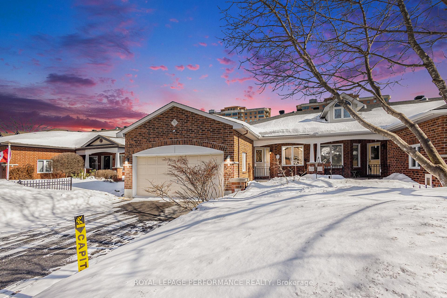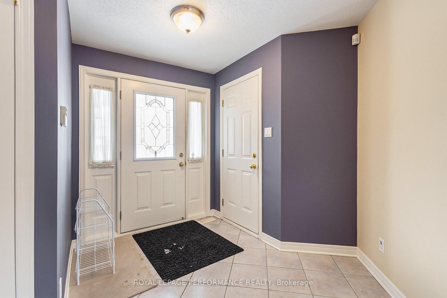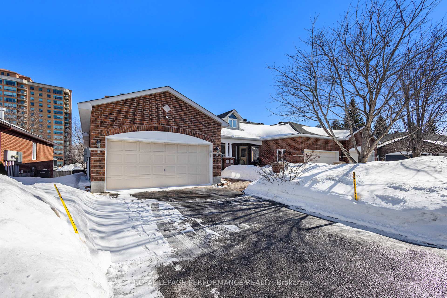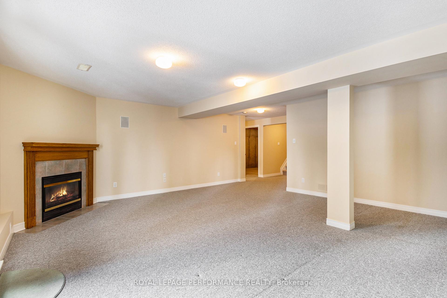$815,000
Available - For Sale
Listing ID: X12062141
45 Coulson Cour , Kanata, K2K 2X9, Ottawa
| Tucked away in the delightful Kanata Lakes, this charming all brick 3-bedroom, 3-bathroom end-unit Adult Lifestyle bungalow with a double garage is ready for you to make it your own! As you step inside, you'll be greeted by hardwood flooring, soaring vaulted ceilings and an abundance of windows that fill the space with natural light. The main floor showcases a formal dining room that flows right into a spacious living room complete with a cozy fireplace and double French doors that lead to a warm and inviting sunroom, providing access to the deck featuring an electric awning. The kitchen is well-appointed with ample storage and an eat-in area, perfect for casual dining. The generous primary bedroom includes a 5-piece ensuite and a walk-in closet. Additionally, this level features another bedroom, a 3-piece bathroom, and a convenient laundry room. Descend to the fully finished lower level walkout, where you'll discover a fantastic recreation room with a second fireplace, perfect for movie nights. Completing this level is a third bedroom, a 4-piece bathroom, and plenty of storage space. As you head outside you will find handy gas barbecue lines, perfect for all your grilling needs. There is an annual association fee of $400 when purchasing in this community, which provides access to the Community Club Building for private social events as well as a variety of community social activities such as: poker/bridge nights, happy hour, book club and more. Nestled in close proximity to parks, schools, shops and restaurants, plus the Landmark Cinema, Canadian Tire Centre, and outlet stores. |
| Price | $815,000 |
| Taxes: | $5318.40 |
| Assessment Year: | 2024 |
| Occupancy: | Vacant |
| Address: | 45 Coulson Cour , Kanata, K2K 2X9, Ottawa |
| Directions/Cross Streets: | Kanata Ave |
| Rooms: | 7 |
| Rooms +: | 2 |
| Bedrooms: | 2 |
| Bedrooms +: | 1 |
| Family Room: | T |
| Basement: | Full, Finished wit |
| Level/Floor | Room | Length(ft) | Width(ft) | Descriptions | |
| Room 1 | Main | Living Ro | 16.37 | 11.41 | |
| Room 2 | Main | Dining Ro | 11.94 | 10.1 | |
| Room 3 | Main | Kitchen | 10.5 | 9.87 | Hardwood Floor |
| Room 4 | Lower | Family Ro | 18.89 | 17.84 | |
| Room 5 | Main | Primary B | 15.28 | 11.18 | 5 Pc Ensuite, Walk-In Closet(s) |
| Room 6 | Main | Bedroom | 12 | 10.07 | |
| Room 7 | Lower | Bedroom | 12.2 | 9.71 | |
| Room 8 | Main | Bathroom | 12.14 | 6.66 | 5 Pc Ensuite, Double Sink, Soaking Tub |
| Room 9 | Main | Breakfast | 9.81 | 9.41 | Hardwood Floor |
| Room 10 | Main | Sunroom | 11.45 | 9.94 | Double Doors, W/O To Sundeck |
| Washroom Type | No. of Pieces | Level |
| Washroom Type 1 | 5 | Main |
| Washroom Type 2 | 2 | Main |
| Washroom Type 3 | 4 | Lower |
| Washroom Type 4 | 0 | |
| Washroom Type 5 | 0 |
| Total Area: | 0.00 |
| Property Type: | Att/Row/Townhouse |
| Style: | Bungalow |
| Exterior: | Brick |
| Garage Type: | Attached |
| (Parking/)Drive: | Inside Ent |
| Drive Parking Spaces: | 4 |
| Park #1 | |
| Parking Type: | Inside Ent |
| Park #2 | |
| Parking Type: | Inside Ent |
| Pool: | None |
| Approximatly Square Footage: | 1100-1500 |
| Property Features: | Golf, Park |
| CAC Included: | N |
| Water Included: | N |
| Cabel TV Included: | N |
| Common Elements Included: | N |
| Heat Included: | N |
| Parking Included: | N |
| Condo Tax Included: | N |
| Building Insurance Included: | N |
| Fireplace/Stove: | Y |
| Heat Type: | Forced Air |
| Central Air Conditioning: | Central Air |
| Central Vac: | N |
| Laundry Level: | Syste |
| Ensuite Laundry: | F |
| Sewers: | Sewer |
$
%
Years
This calculator is for demonstration purposes only. Always consult a professional
financial advisor before making personal financial decisions.
| Although the information displayed is believed to be accurate, no warranties or representations are made of any kind. |
| ROYAL LEPAGE PERFORMANCE REALTY |
|
|

HANIF ARKIAN
Broker
Dir:
416-871-6060
Bus:
416-798-7777
Fax:
905-660-5393
| Book Showing | Email a Friend |
Jump To:
At a Glance:
| Type: | Freehold - Att/Row/Townhouse |
| Area: | Ottawa |
| Municipality: | Kanata |
| Neighbourhood: | 9007 - Kanata - Kanata Lakes/Heritage Hills |
| Style: | Bungalow |
| Tax: | $5,318.4 |
| Beds: | 2+1 |
| Baths: | 3 |
| Fireplace: | Y |
| Pool: | None |
Locatin Map:
Payment Calculator:

