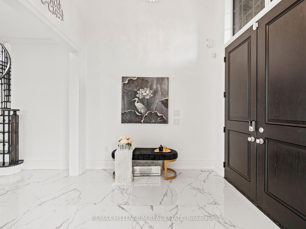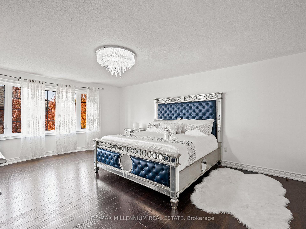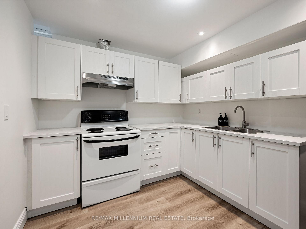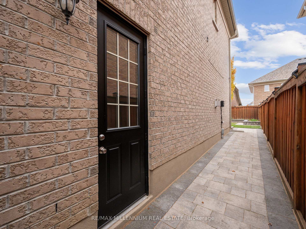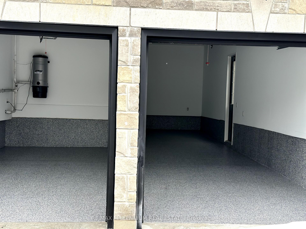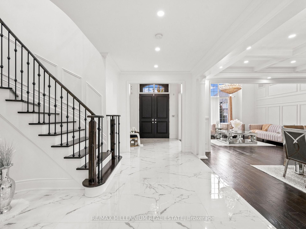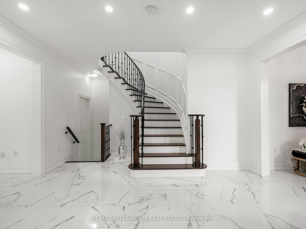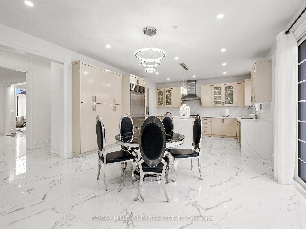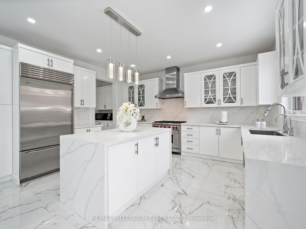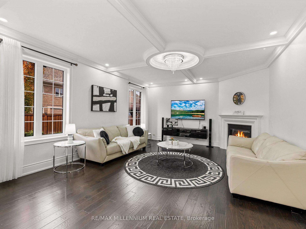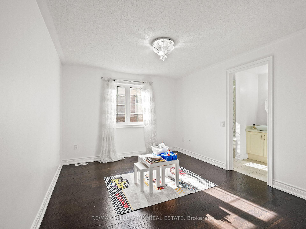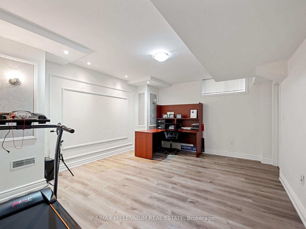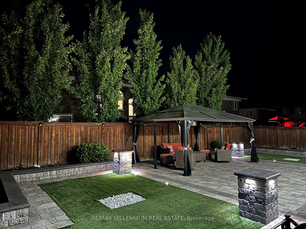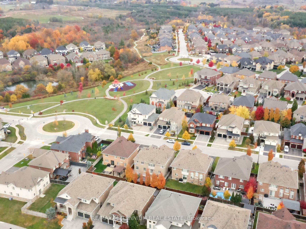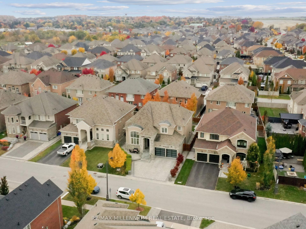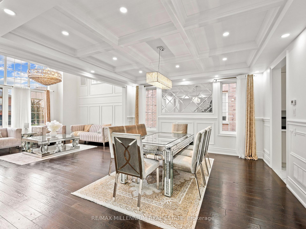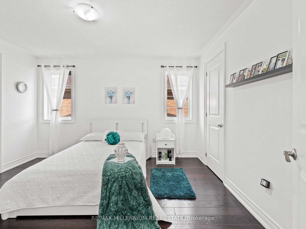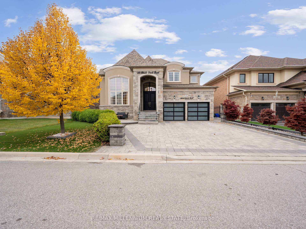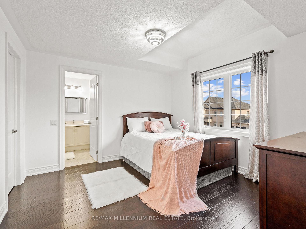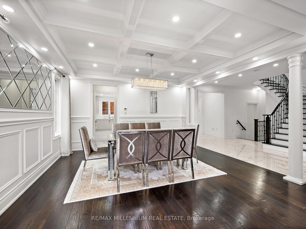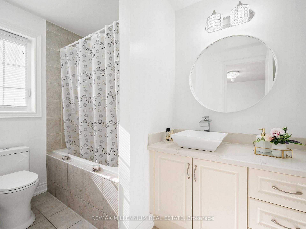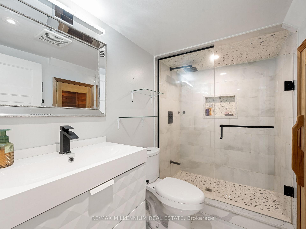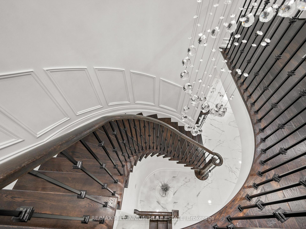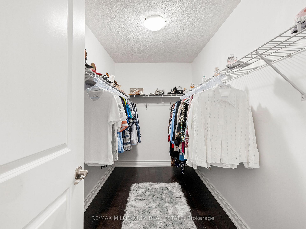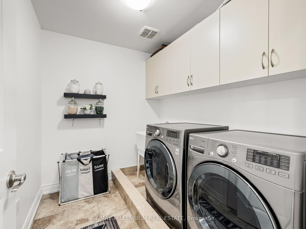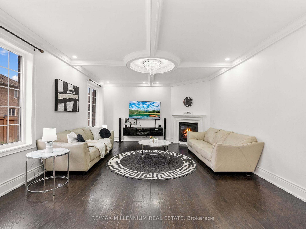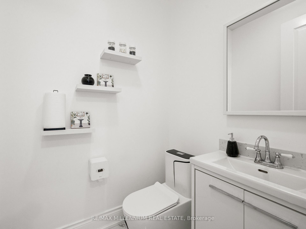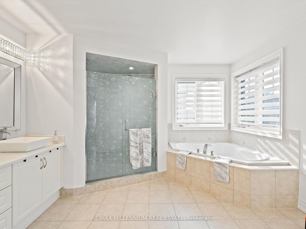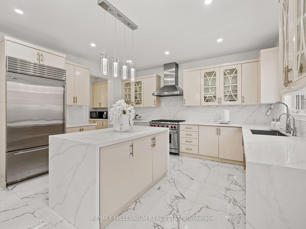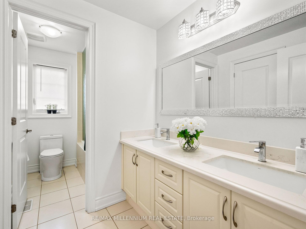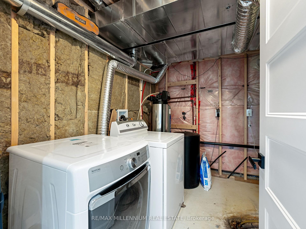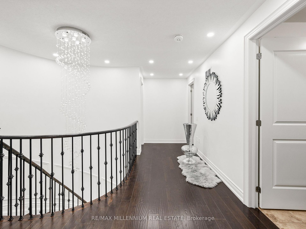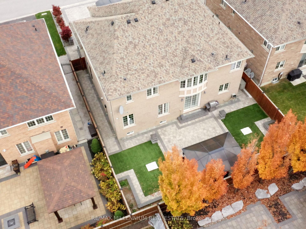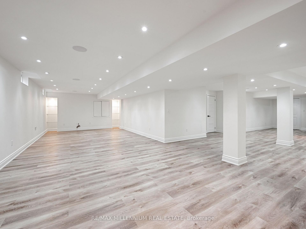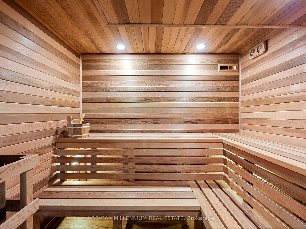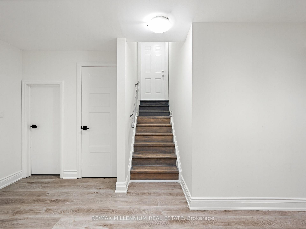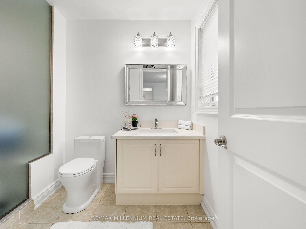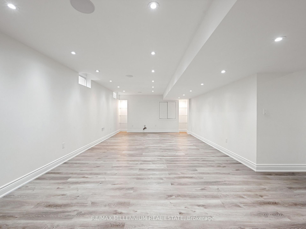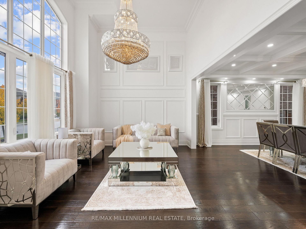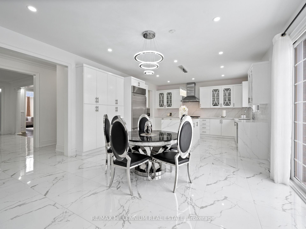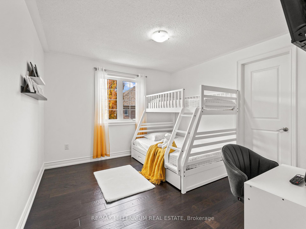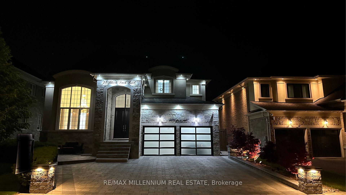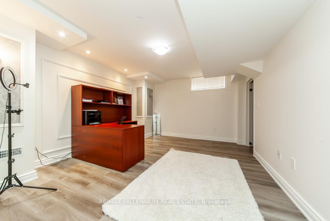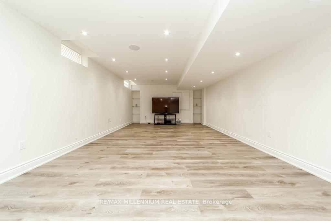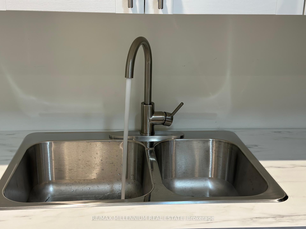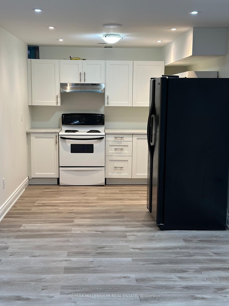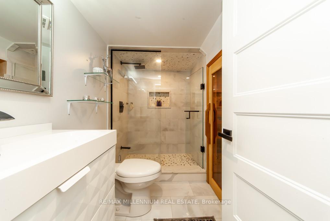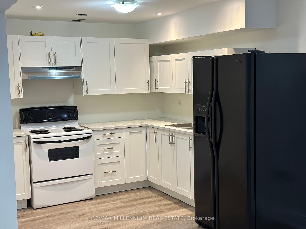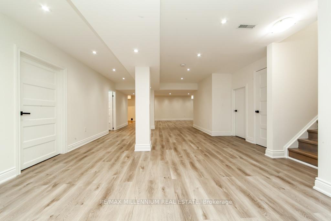$2,199,786
Available - For Sale
Listing ID: N12061823
24 Black Duck Trai , King, L7B 0A4, York
| YOUR SEARCH IS OVER!Exceptional 3600+ Sqft Above-Grade Home with Luxurious Finishes!Discover this stunning home featuring a gemstone and stucco exterior, making it a true standout in the neighborhood. With Five spacious bedrooms on the second floor, one bedroom in the basement, and 5+1 bathrooms,this rare gem is designed for modern and upscale living.The open-concept layout seamlessly blends the living and dining areas, highlighted by soaring 15-ft ceilings in the Great Room.The expansive kitchen boasts top-of-the-line appliances, brand-new quartz countertops, stylish backsplash, and sleek 24x24 white tiles, which flow beautifully from the entryway to the kitchen, complementing the hardwood flooring throughout the main and second floors.Addingto the elegance, a curved hardwood staircase with iron picket railings leads to the upper level. The home is bathed in natural light through large windows, creating a warm and inviting atmosphere. Ceiling molding designs and wainscoting wall panels on the main floor adds sophisticated architectural details.Experience enhanced ambiance with LED pot lights throughout the interior and exterior, giving the home a modern, well-lit appeal. The fully finished basement offers a luxurious sauna, a sound system, and a separate entrance through the garage,making it ideal for extended family or guests. Step outside to enjoy professional landscaping,featuring interlocking on the driveway, all sides, and backyard, along with lush green turf in both the front and backyard. Flagstone accents with tempered glass railings on the front porch add a refined touch, while the home's foundation is covered with stucco. The epoxy-coatedgarage floor adds durability and style.This is your chance to own an exceptional, one-of-a-kind home. Don't miss out! |
| Price | $2,199,786 |
| Taxes: | $9622.12 |
| Occupancy: | Owner |
| Address: | 24 Black Duck Trai , King, L7B 0A4, York |
| Directions/Cross Streets: | Highway 27 & Park Heights |
| Rooms: | 9 |
| Rooms +: | 4 |
| Bedrooms: | 5 |
| Bedrooms +: | 1 |
| Family Room: | T |
| Basement: | Separate Ent, Finished |
| Level/Floor | Room | Length(ft) | Width(ft) | Descriptions | |
| Room 1 | Main | Living Ro | 11.97 | 14.99 | Hardwood Floor, Large Window, Combined w/Dining |
| Room 2 | Main | Dining Ro | 14.99 | 14.99 | Hardwood Floor, Pot Lights, Combined w/Great Rm |
| Room 3 | Main | Family Ro | 19.98 | 14.99 | Hardwood Floor, Fireplace, Pot Lights |
| Room 4 | Main | Kitchen | 14.99 | 10.82 | Ceramic Floor, Backsplash, Quartz Counter |
| Room 5 | Main | Breakfast | 11.97 | 14.99 | Ceramic Floor, Pot Lights |
| Room 6 | Second | Primary B | 18.99 | 13.97 | Hardwood Floor |
| Room 7 | Second | Bedroom 2 | 11.97 | 10.99 | Hardwood Floor |
| Room 8 | Second | Bedroom 3 | 12.99 | 10.99 | Hardwood Floor |
| Room 9 | Second | Bedroom 4 | 11.97 | 11.97 | Hardwood Floor |
| Room 10 | Second | Bedroom 5 | 10.99 | 12.99 | Hardwood Floor |
| Washroom Type | No. of Pieces | Level |
| Washroom Type 1 | 4 | Second |
| Washroom Type 2 | 3 | Second |
| Washroom Type 3 | 2 | Ground |
| Washroom Type 4 | 3 | Basement |
| Washroom Type 5 | 0 | |
| Washroom Type 6 | 4 | Second |
| Washroom Type 7 | 3 | Second |
| Washroom Type 8 | 2 | Ground |
| Washroom Type 9 | 3 | Basement |
| Washroom Type 10 | 0 |
| Total Area: | 0.00 |
| Property Type: | Detached |
| Style: | 2-Storey |
| Exterior: | Brick, Stucco (Plaster) |
| Garage Type: | Attached |
| (Parking/)Drive: | Available |
| Drive Parking Spaces: | 5 |
| Park #1 | |
| Parking Type: | Available |
| Park #2 | |
| Parking Type: | Available |
| Pool: | None |
| Other Structures: | Fence - Full, |
| Approximatly Square Footage: | 3500-5000 |
| Property Features: | Fenced Yard, Library |
| CAC Included: | N |
| Water Included: | N |
| Cabel TV Included: | N |
| Common Elements Included: | N |
| Heat Included: | N |
| Parking Included: | N |
| Condo Tax Included: | N |
| Building Insurance Included: | N |
| Fireplace/Stove: | Y |
| Heat Type: | Forced Air |
| Central Air Conditioning: | Central Air |
| Central Vac: | Y |
| Laundry Level: | Syste |
| Ensuite Laundry: | F |
| Sewers: | Other |
$
%
Years
This calculator is for demonstration purposes only. Always consult a professional
financial advisor before making personal financial decisions.
| Although the information displayed is believed to be accurate, no warranties or representations are made of any kind. |
| RE/MAX MILLENNIUM REAL ESTATE |
|
|

HANIF ARKIAN
Broker
Dir:
416-871-6060
Bus:
416-798-7777
Fax:
905-660-5393
| Virtual Tour | Book Showing | Email a Friend |
Jump To:
At a Glance:
| Type: | Freehold - Detached |
| Area: | York |
| Municipality: | King |
| Neighbourhood: | Nobleton |
| Style: | 2-Storey |
| Tax: | $9,622.12 |
| Beds: | 5+1 |
| Baths: | 6 |
| Fireplace: | Y |
| Pool: | None |
Locatin Map:
Payment Calculator:

