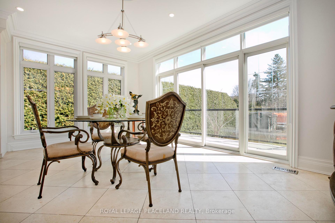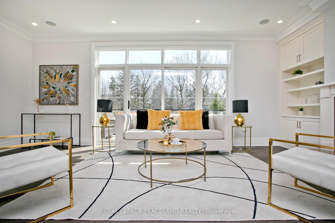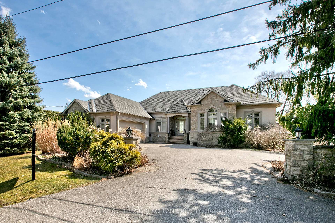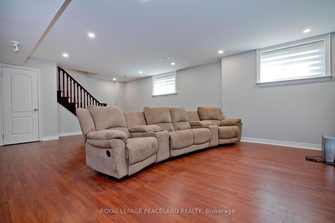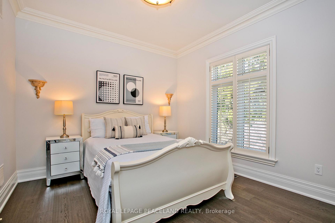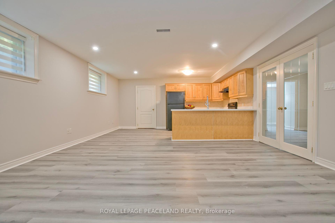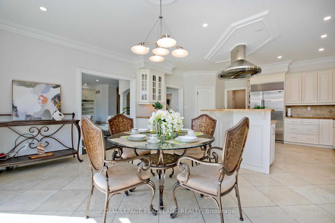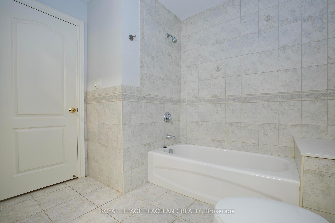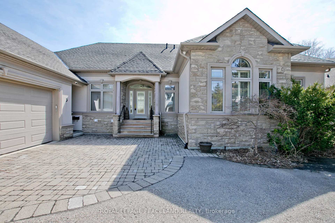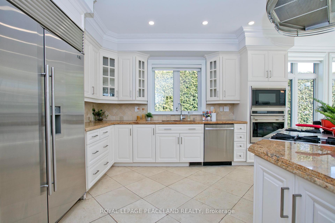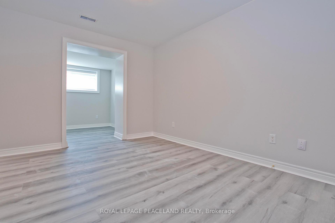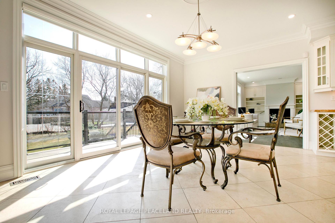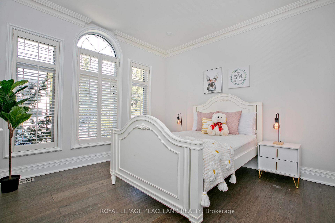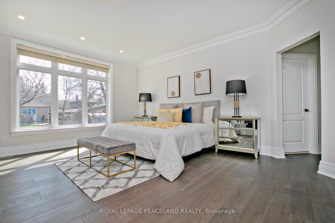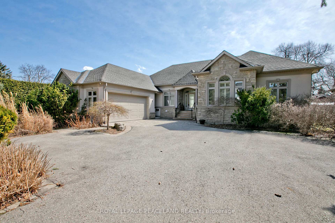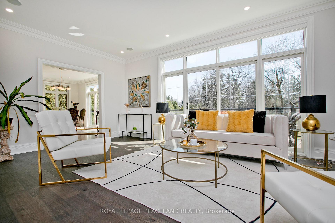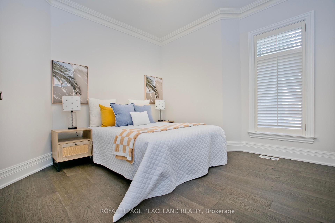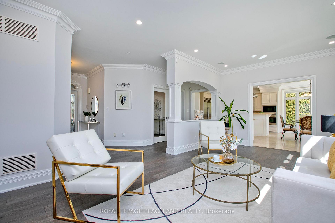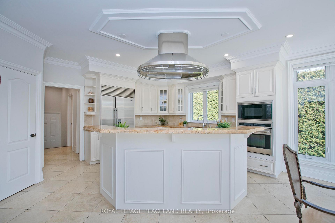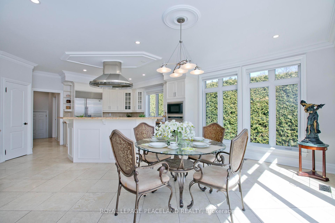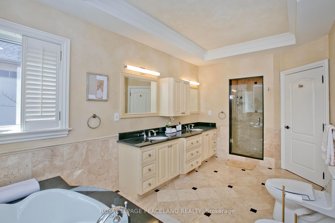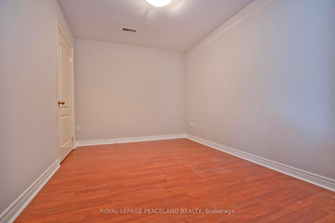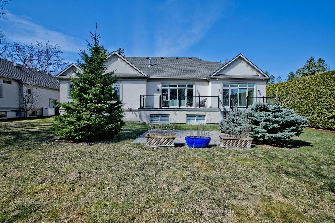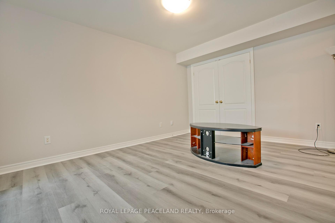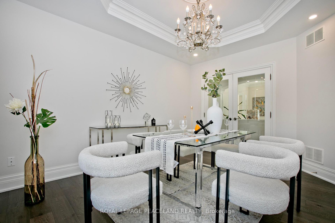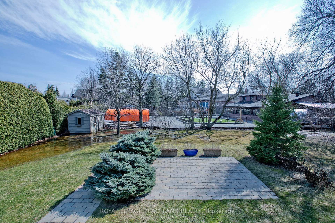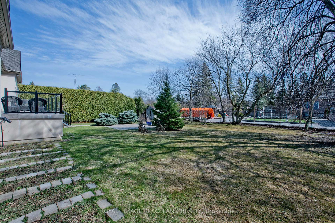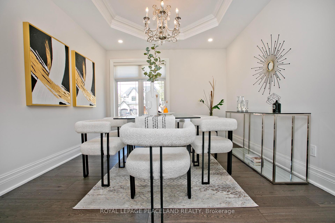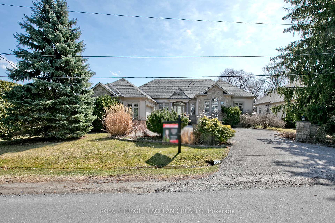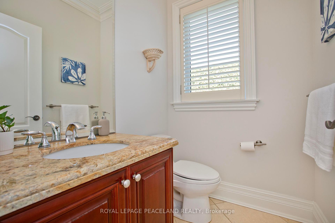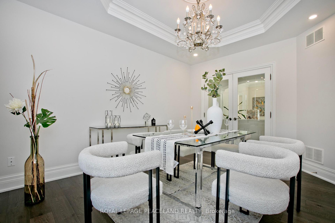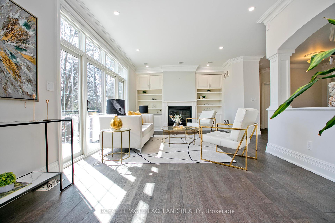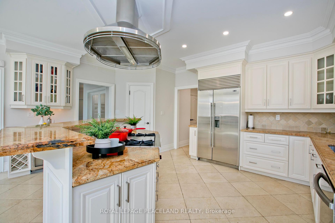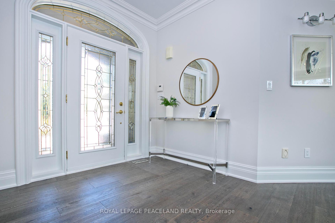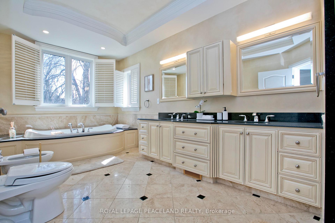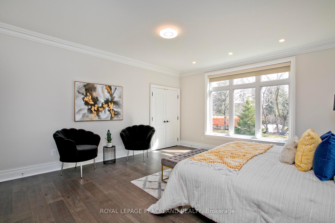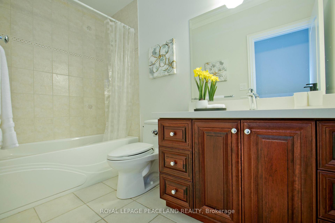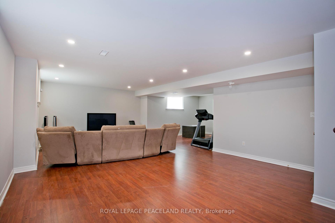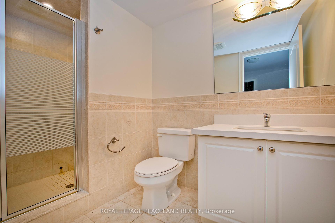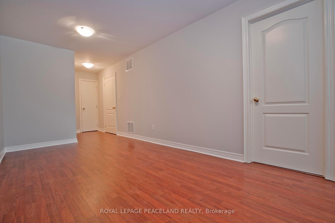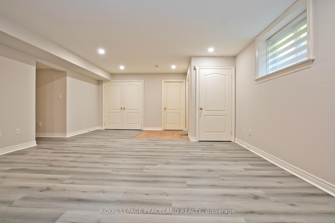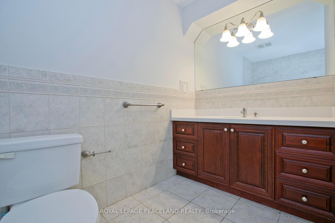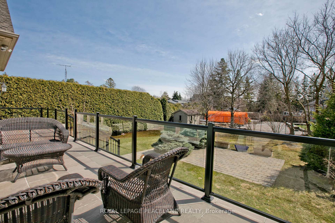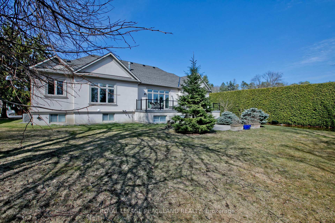$2,999,000
Available - For Sale
Listing ID: N12062146
3 River Bend Road , Markham, L3R 1K3, York
| Quality Custom Built Bungalow -Located On One Of Unionville's Most Desireable Streets -Nestled On A Fabulous 93'X 155'Approx. 5480 S.F.Of Complete Living Space'-Separate Entrance To Bsmt. Top Ranking HIGH-SCHOOL Area. Boasts Self Contained Living Quarters,4 Bedrooms,2 Full Wshrms-Stunning Main Kitchen Is A Chef's Dream- B/I Wolf Appl's, Sub-Zero Fridge, Cooktop/Grill, Erator, Micro, Oven Miele B/I Dwshr, Best Fan. Wine Fridge-South Facing W/W Windows W/O To Huge Deck, Sprinkler, Shed, Patio. |
| Price | $2,999,000 |
| Taxes: | $12446.00 |
| Occupancy: | Vacant |
| Address: | 3 River Bend Road , Markham, L3R 1K3, York |
| Directions/Cross Streets: | Highway 7/Kennedy Rd |
| Rooms: | 8 |
| Rooms +: | 7 |
| Bedrooms: | 4 |
| Bedrooms +: | 4 |
| Family Room: | T |
| Basement: | Finished |
| Level/Floor | Room | Length(ft) | Width(ft) | Descriptions | |
| Room 1 | Main | Kitchen | 17.38 | 12.79 | B/I Appliances, Centre Island, Pantry |
| Room 2 | Main | Dining Ro | 17.38 | 10.99 | Limestone Flooring, W/O To Deck, Overlooks Backyard |
| Room 3 | Main | Living Ro | 20.17 | 11.55 | Laminate, W/O To Deck, Gas Fireplace |
| Room 4 | Main | Office | 10.66 | 10.92 | Laminate, Crown Moulding, Separate Room |
| Room 5 | Main | Primary B | 16.73 | 14.92 | Walk-In Closet(s), Laminate, 7 Pc Ensuite |
| Room 6 | Main | Bedroom 2 | 11.28 | 11.91 | Double Closet, California Shutters, Laminate |
| Room 7 | Main | Bedroom 3 | 10.86 | 9.84 | Large Window, Pot Lights, Laminate |
| Room 8 | Main | Bedroom 4 | 11.28 | 11.91 | Large Window, Laminate, Separate Room |
| Room 9 | Basement | Recreatio | 22.37 | 15.91 | Irregular Room, Broadloom, Above Grade Window |
| Room 10 | Basement | Bedroom 4 | 10.17 | 10.36 | Double Closet, Broadloom, Above Grade Window |
| Room 11 | Basement | Bedroom 5 | 12 | 8.69 | Laminate, Closet |
| Room 12 | Basement | Bedroom | 9.94 | 11.94 | Broadloom, Combined w/Sitting, Above Grade Window |
| Washroom Type | No. of Pieces | Level |
| Washroom Type 1 | 7 | Main |
| Washroom Type 2 | 4 | Main |
| Washroom Type 3 | 2 | Main |
| Washroom Type 4 | 3 | Basement |
| Washroom Type 5 | 4 | Basement |
| Total Area: | 0.00 |
| Property Type: | Detached |
| Style: | Bungalow |
| Exterior: | Stone, Stucco (Plaster) |
| Garage Type: | Attached |
| (Parking/)Drive: | Private |
| Drive Parking Spaces: | 5 |
| Park #1 | |
| Parking Type: | Private |
| Park #2 | |
| Parking Type: | Private |
| Pool: | None |
| Approximatly Square Footage: | 2500-3000 |
| CAC Included: | N |
| Water Included: | N |
| Cabel TV Included: | N |
| Common Elements Included: | N |
| Heat Included: | N |
| Parking Included: | N |
| Condo Tax Included: | N |
| Building Insurance Included: | N |
| Fireplace/Stove: | Y |
| Heat Type: | Forced Air |
| Central Air Conditioning: | Central Air |
| Central Vac: | N |
| Laundry Level: | Syste |
| Ensuite Laundry: | F |
| Sewers: | Sewer |
$
%
Years
This calculator is for demonstration purposes only. Always consult a professional
financial advisor before making personal financial decisions.
| Although the information displayed is believed to be accurate, no warranties or representations are made of any kind. |
| ROYAL LEPAGE PEACELAND REALTY |
|
|

HANIF ARKIAN
Broker
Dir:
416-871-6060
Bus:
416-798-7777
Fax:
905-660-5393
| Virtual Tour | Book Showing | Email a Friend |
Jump To:
At a Glance:
| Type: | Freehold - Detached |
| Area: | York |
| Municipality: | Markham |
| Neighbourhood: | Village Green-South Unionville |
| Style: | Bungalow |
| Tax: | $12,446 |
| Beds: | 4+4 |
| Baths: | 5 |
| Fireplace: | Y |
| Pool: | None |
Locatin Map:
Payment Calculator:

