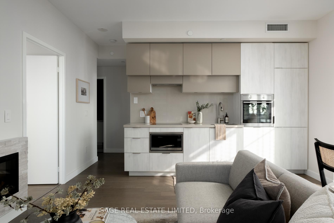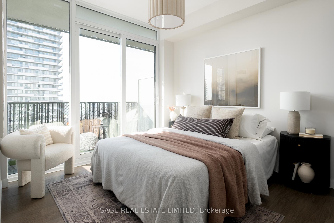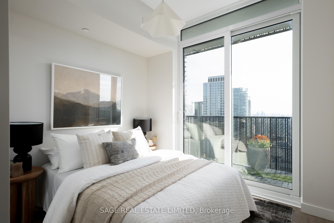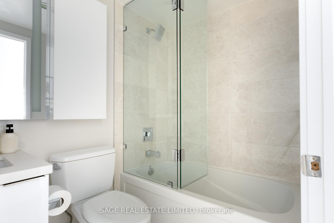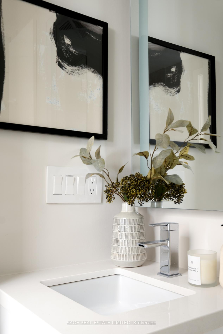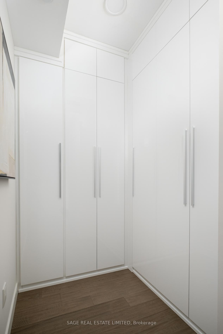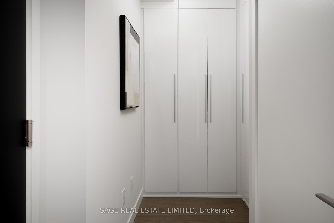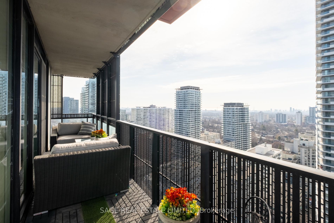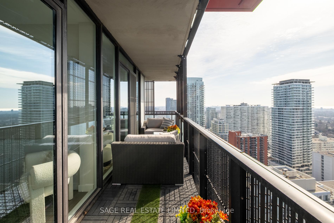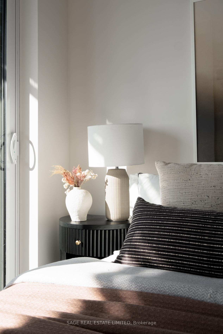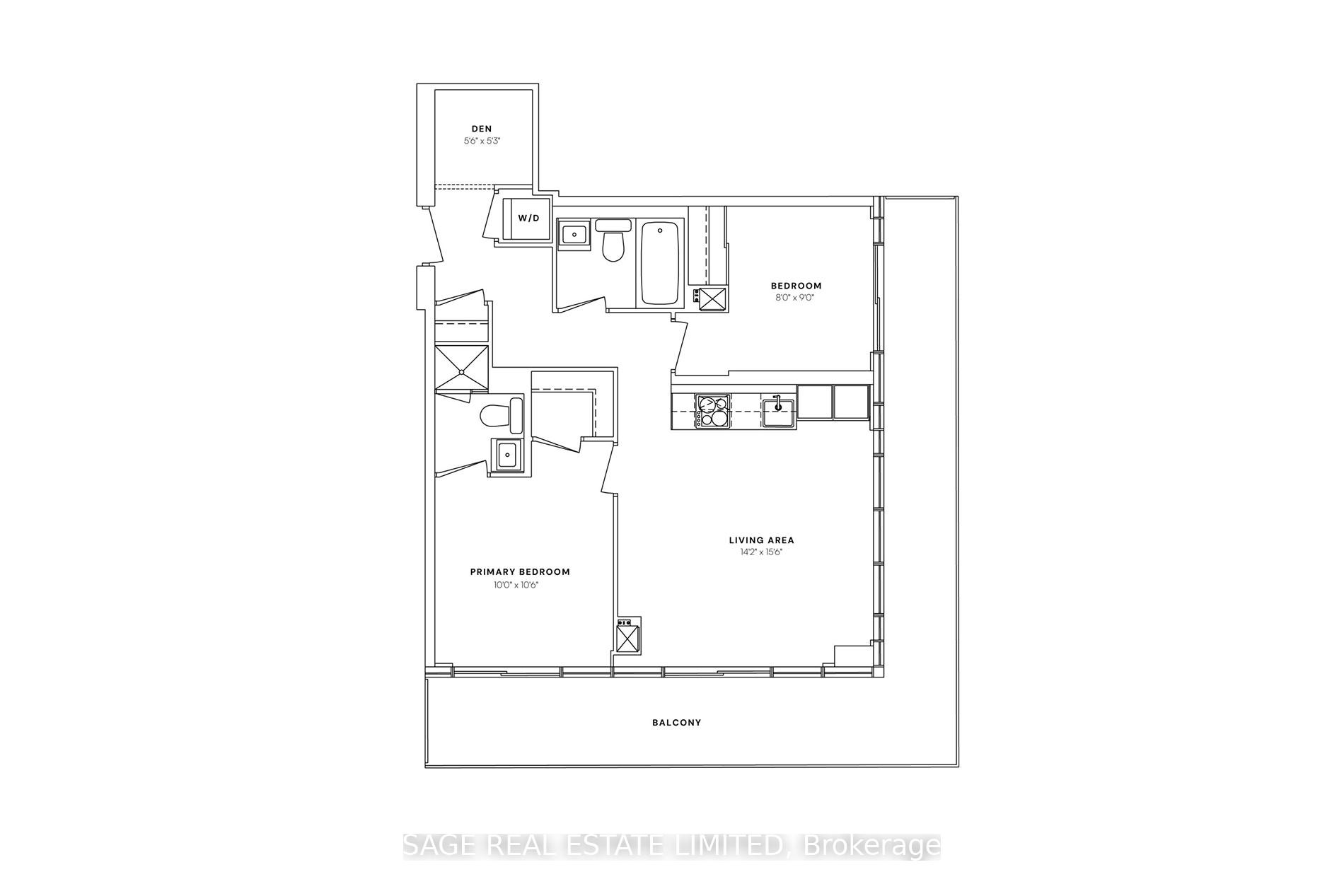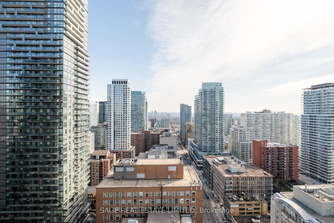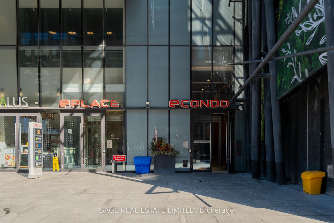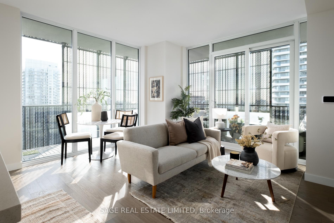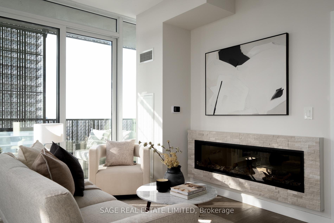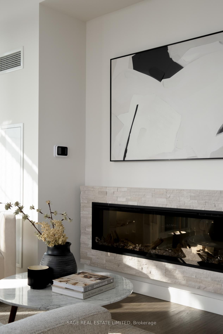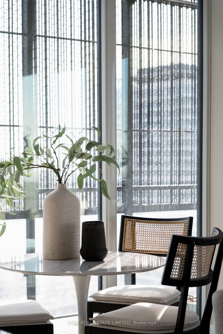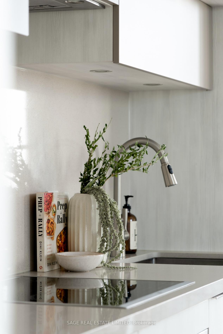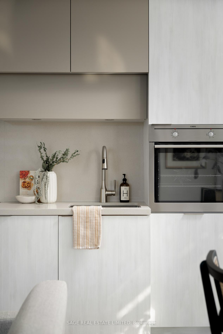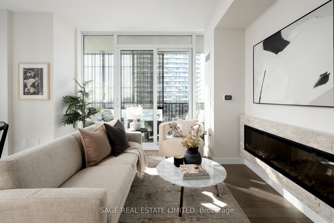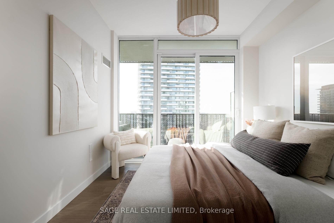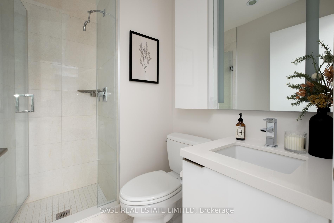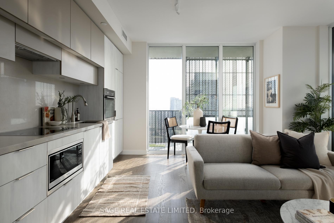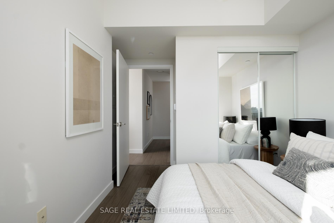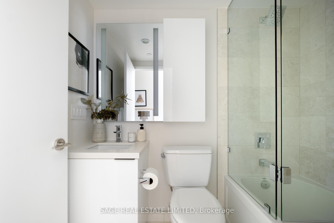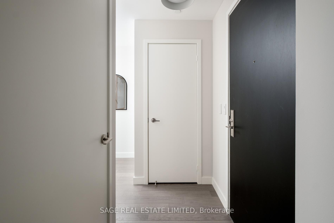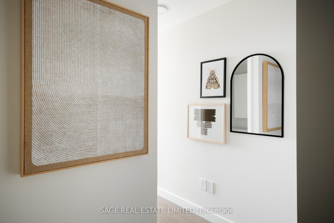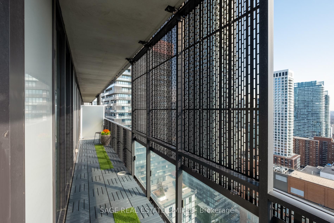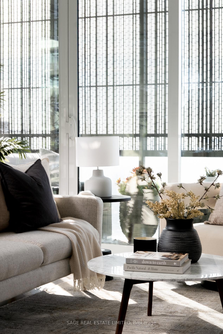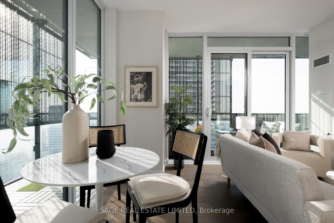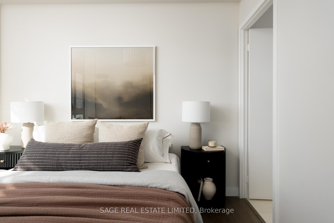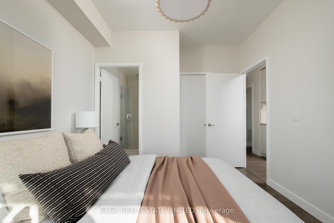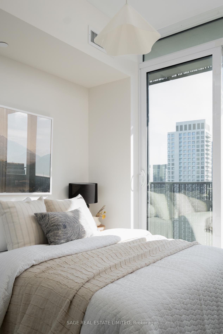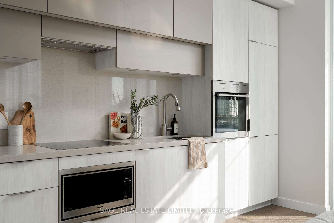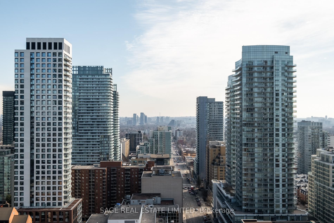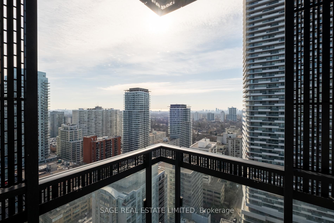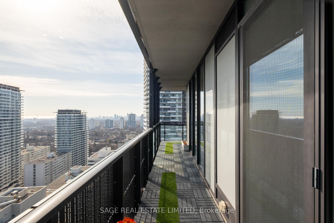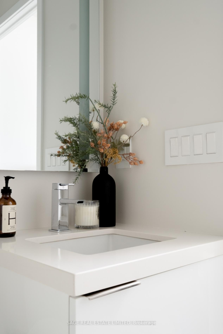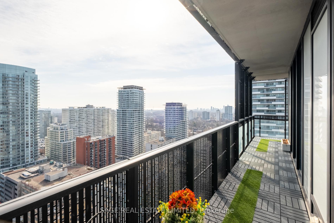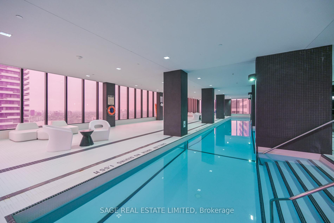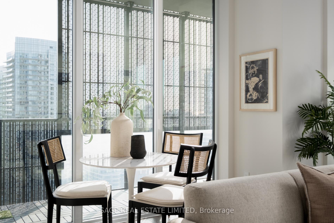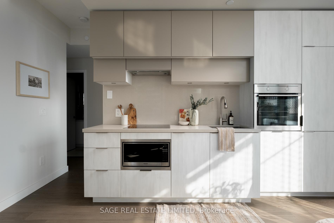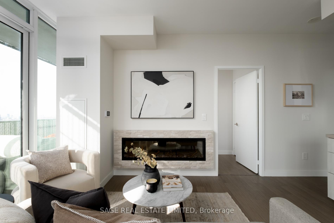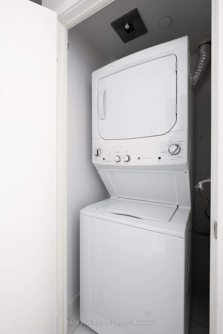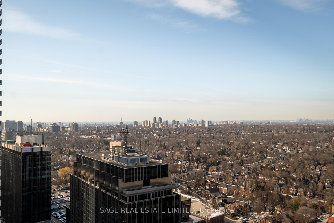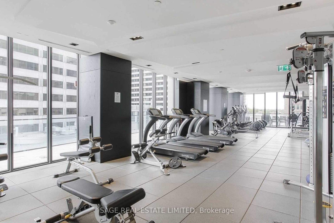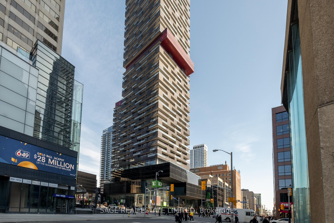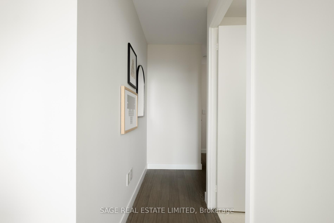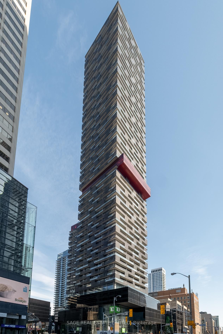$775,000
Available - For Sale
Listing ID: C12062151
8 Eglinton Aven East , Toronto, M4P 0C1, Toronto
| Two plus more! Smack dab in the heartbeat of midtown sits this 2 bedroom plus den, 2 bathroom beauty of a home. #2311 is the corner unit we all want, bathed in warm natural sunlight, brightened with its 9 foot ceilings, bearing its huge wrap-around balcony (with gorgeous south-east views), and blessed with a bonus den space (currently fitted as a custom closet). Perfectly & tastefully upgraded with engineered hardwood, marble tiles & built-in electric fireplace. And expertly designed, with split bedrooms (including a primary bedroom with a walk-in closet and its own ensuite; and the second bedroom with its own balcony walk-out) and with windows all around. Plus: fitted with a premium parking spot (no neighbours on one side!) and a private locker room (secure!). ***** All in the iconic & pet-friendly E Condos and its loved amenities (24/7 security, an indoor pool, gym, sauna, rooftop patio and more). Placed literally next door to the shops & theatre @ Yonge-Eglinton Centre, steps to the subway/bus & upcoming LRT transit hub, and surrounded by great restaurants/coffee shops, parks & trails. ***** This is the one you've been hoping for -- go get it! |
| Price | $775,000 |
| Taxes: | $4513.48 |
| Occupancy: | Vacant |
| Address: | 8 Eglinton Aven East , Toronto, M4P 0C1, Toronto |
| Postal Code: | M4P 0C1 |
| Province/State: | Toronto |
| Directions/Cross Streets: | Yonge Street & Eglinton Ave East |
| Level/Floor | Room | Length(ft) | Width(ft) | Descriptions | |
| Room 1 | Flat | Living Ro | 15.48 | 14.17 | Window Floor to Ceil, W/O To Balcony, Hardwood Floor |
| Room 2 | Flat | Dining Ro | 15.48 | 14.17 | Combined w/Living, Hardwood Floor |
| Room 3 | Flat | Kitchen | 15.48 | 14.17 | Stone Counters, Modern Kitchen, Hardwood Floor |
| Room 4 | Flat | Primary B | 10.5 | 10 | W/O To Balcony, Walk-In Closet(s), 3 Pc Ensuite |
| Room 5 | Flat | Bedroom 2 | 8.99 | 8 | W/O To Balcony, Window Floor to Ceil, Hardwood Floor |
| Room 6 | Flat | Den | 4.99 | 5.25 | B/I Closet, Hardwood Floor |
| Washroom Type | No. of Pieces | Level |
| Washroom Type 1 | 4 | Flat |
| Washroom Type 2 | 3 | Flat |
| Washroom Type 3 | 0 | |
| Washroom Type 4 | 0 | |
| Washroom Type 5 | 0 |
| Total Area: | 0.00 |
| Washrooms: | 2 |
| Heat Type: | Forced Air |
| Central Air Conditioning: | Central Air |
$
%
Years
This calculator is for demonstration purposes only. Always consult a professional
financial advisor before making personal financial decisions.
| Although the information displayed is believed to be accurate, no warranties or representations are made of any kind. |
| SAGE REAL ESTATE LIMITED |
|
|

HANIF ARKIAN
Broker
Dir:
416-871-6060
Bus:
416-798-7777
Fax:
905-660-5393
| Virtual Tour | Book Showing | Email a Friend |
Jump To:
At a Glance:
| Type: | Com - Condo Apartment |
| Area: | Toronto |
| Municipality: | Toronto C10 |
| Neighbourhood: | Mount Pleasant West |
| Style: | Apartment |
| Tax: | $4,513.48 |
| Maintenance Fee: | $912.87 |
| Beds: | 2+1 |
| Baths: | 2 |
| Fireplace: | N |
Locatin Map:
Payment Calculator:

