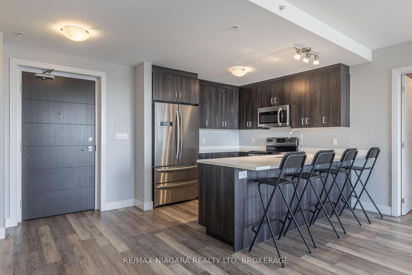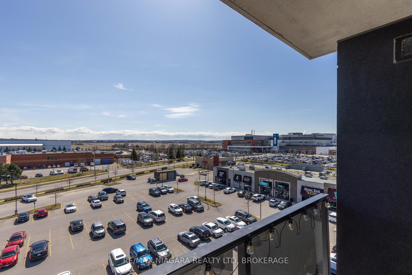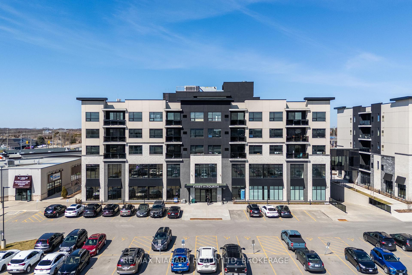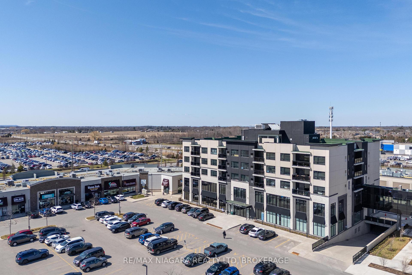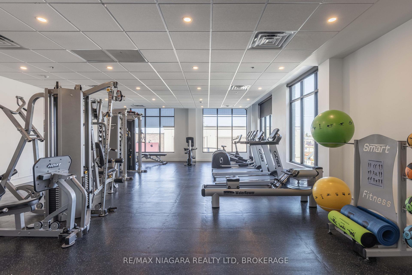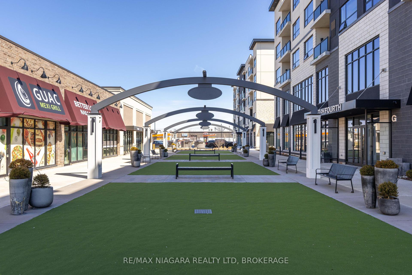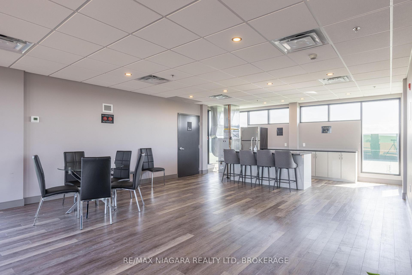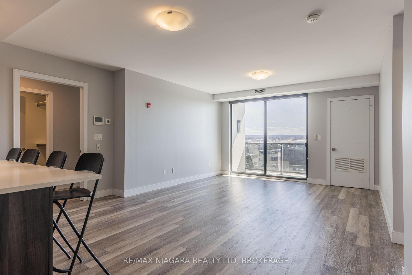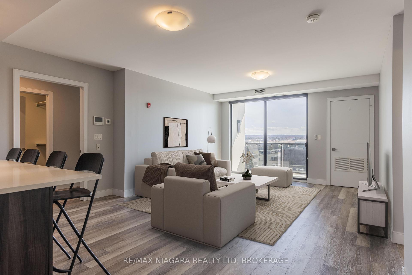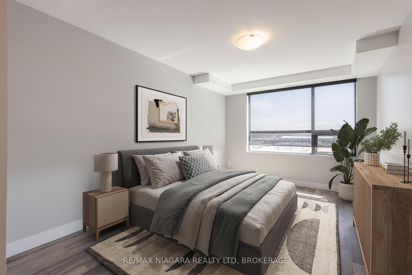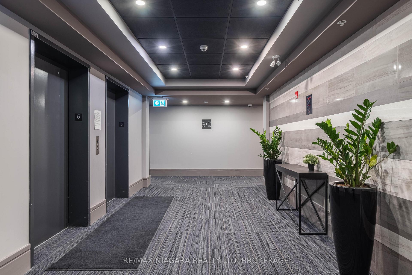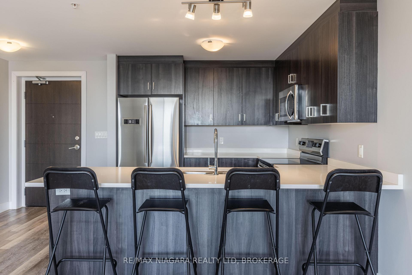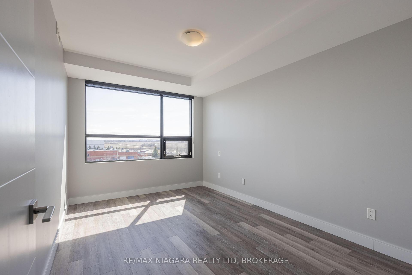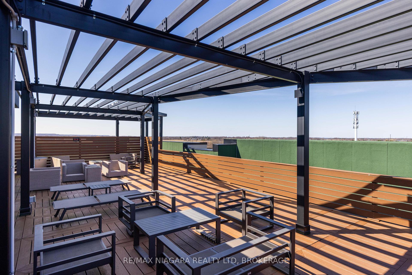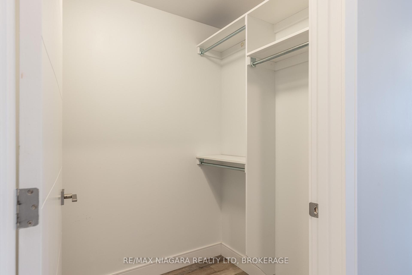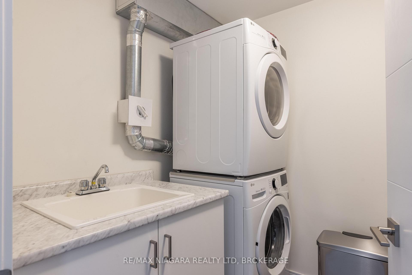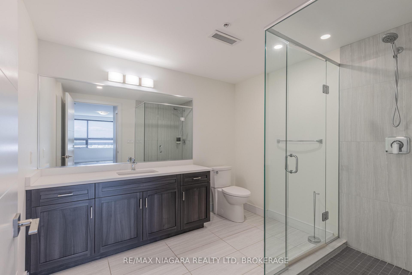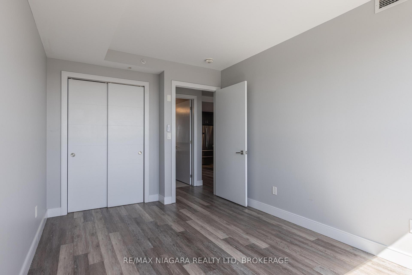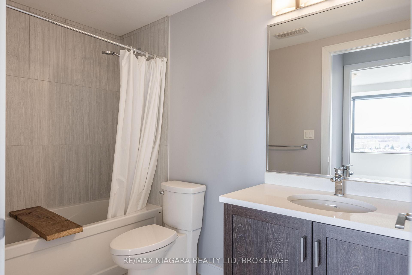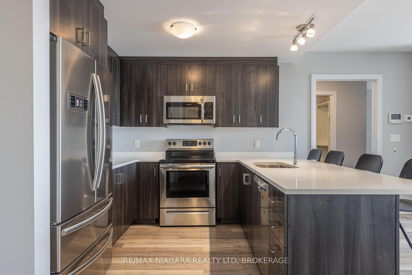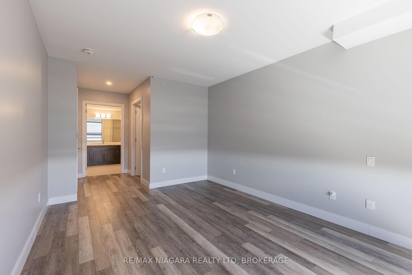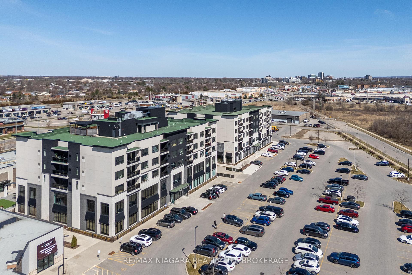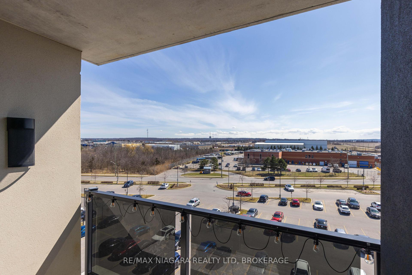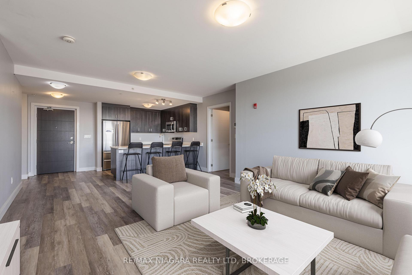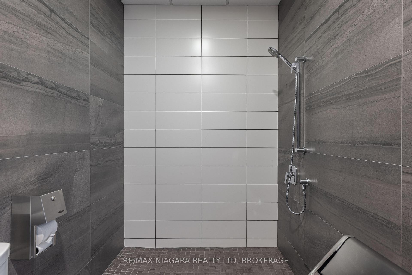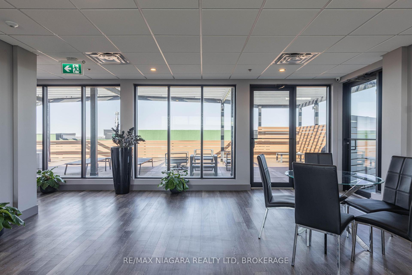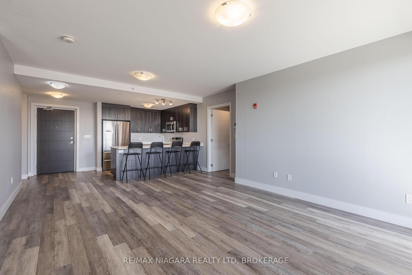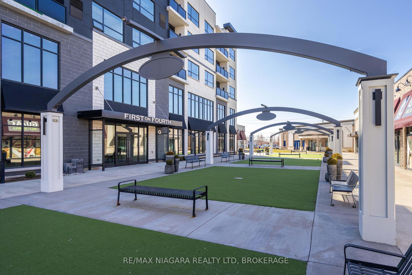$2,350
Available - For Rent
Listing ID: X12062154
300 Fourth Aven , St. Catharines, L2R 6P9, Niagara
| Introducing a pristine condominium unit located in the vibrant heart of St. Catharines, offering a harmonious blend of contemporary living with unparalleled access to key amenities. This freshly listed property features two well-appointed bedrooms, including a spacious primary bedroom, and two full bathrooms. With 1150 square feet of thoughtfully designed interior space, this residence combines comfort and modernity in one exceptional package.Step into an environment where every aspect of your convenience has been considered. Residents enjoy a high-quality lifestyle with top-notch amenities, including a rooftop lounge that offers both outside and inside seating, complemented by a barbeque area and a well-equipped internal kitchen. Fitness enthusiasts will appreciate the on-site gym, facilitating a healthy and active lifestyle. Location-wise, the property is unbeatably positioned near the new Niagara Health - Marotta Family Hospital, ensuring quick access to top-notch medical facilities. Furthermore, this condo is just steps away from a diverse array of shopping and dining options, catering to all your lifestyle needs. The strategic positioning also promises minimal commute times to major city landmarks and conveniences.This condominium doesnt just promise a home; it offers a lifestyle upgrade in a dynamic neighborhood. Whether you are a professional seeking a strategically located home or a small family craving a balanced urban life, this property is positioned to meet all your expectations. Enhanced by secure underground parking, this residence checks every box for sophisticated urban living. |
| Price | $2,350 |
| Taxes: | $0.00 |
| Occupancy: | Vacant |
| Address: | 300 Fourth Aven , St. Catharines, L2R 6P9, Niagara |
| Postal Code: | L2R 6P9 |
| Province/State: | Niagara |
| Directions/Cross Streets: | First and Fourth Ave |
| Level/Floor | Room | Length(ft) | Width(ft) | Descriptions | |
| Room 1 | Main | Kitchen | 8.99 | 10 | B/I Dishwasher, Breakfast Area |
| Room 2 | Main | Great Roo | 13.84 | 18.56 | |
| Room 3 | Main | Primary B | 15.32 | 11.25 | Walk-In Closet(s), 4 Pc Ensuite |
| Room 4 | Main | Bedroom 2 | 14.07 | 9.74 | |
| Room 5 | Main | Laundry | 6.33 | 8.66 | |
| Room 6 | Main | Bathroom | 9.41 | 8.76 | 3 Pc Ensuite |
| Room 7 | Main | Bathroom | 9.74 | 4.99 | 4 Pc Bath |
| Washroom Type | No. of Pieces | Level |
| Washroom Type 1 | 4 | |
| Washroom Type 2 | 3 | |
| Washroom Type 3 | 0 | |
| Washroom Type 4 | 0 | |
| Washroom Type 5 | 0 |
| Total Area: | 0.00 |
| Approximatly Age: | 0-5 |
| Washrooms: | 2 |
| Heat Type: | Forced Air |
| Central Air Conditioning: | Central Air |
| Although the information displayed is believed to be accurate, no warranties or representations are made of any kind. |
| RE/MAX NIAGARA REALTY LTD, BROKERAGE |
|
|

HANIF ARKIAN
Broker
Dir:
416-871-6060
Bus:
416-798-7777
Fax:
905-660-5393
| Book Showing | Email a Friend |
Jump To:
At a Glance:
| Type: | Com - Condo Apartment |
| Area: | Niagara |
| Municipality: | St. Catharines |
| Neighbourhood: | 459 - Ridley |
| Style: | Apartment |
| Approximate Age: | 0-5 |
| Beds: | 2 |
| Baths: | 2 |
| Fireplace: | N |
Locatin Map:

