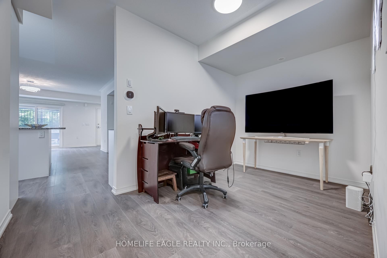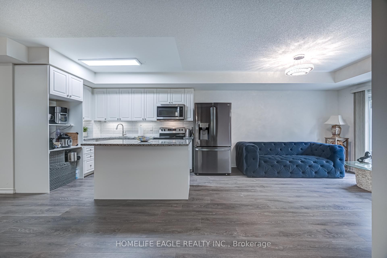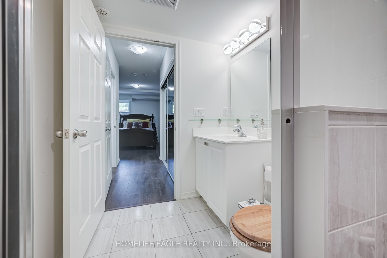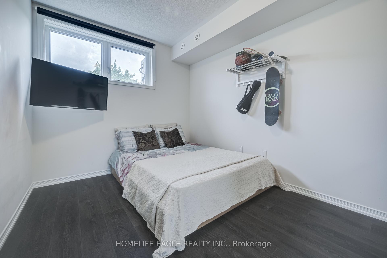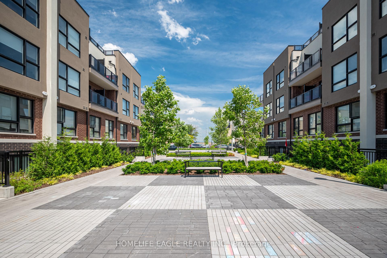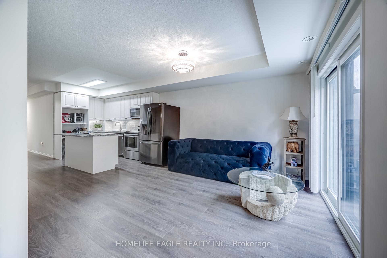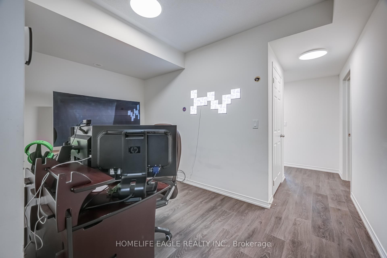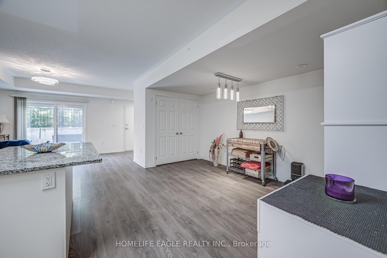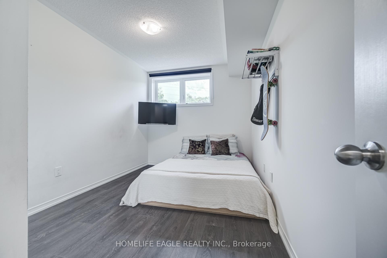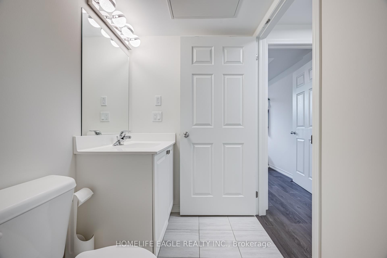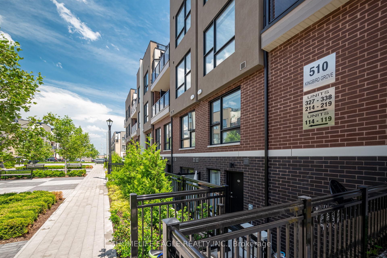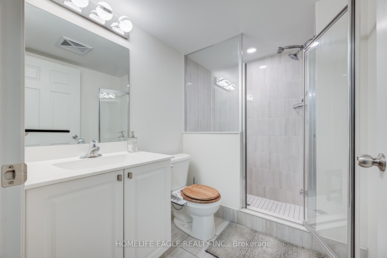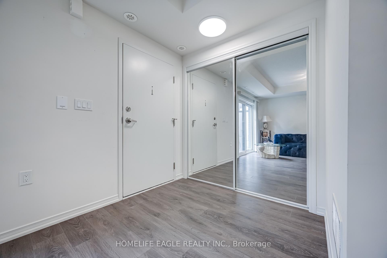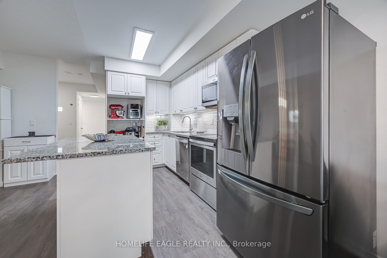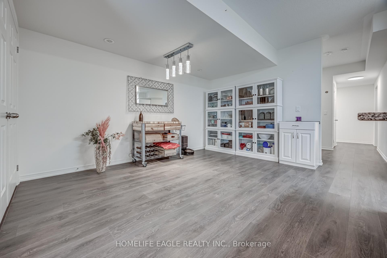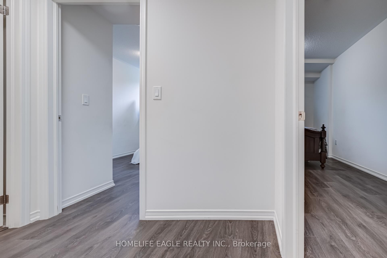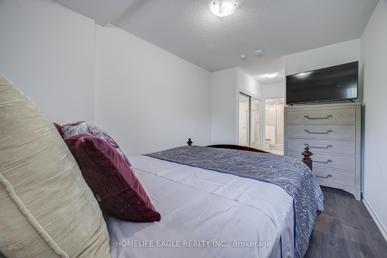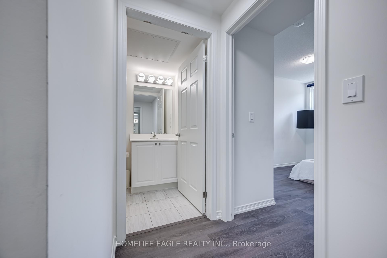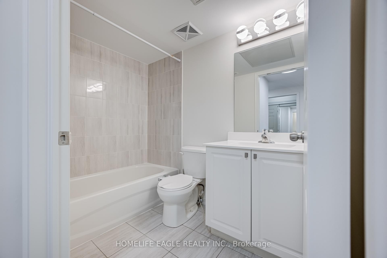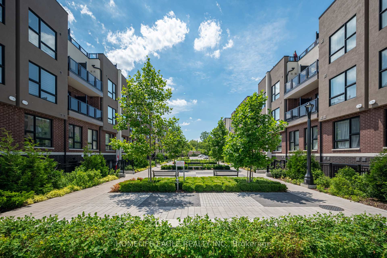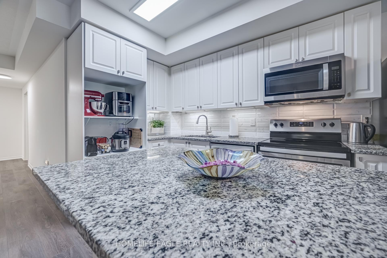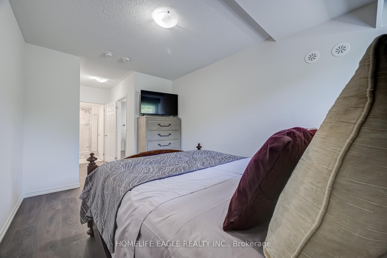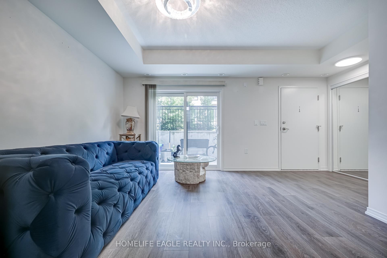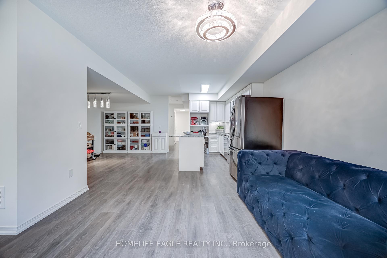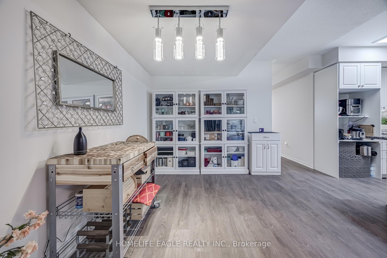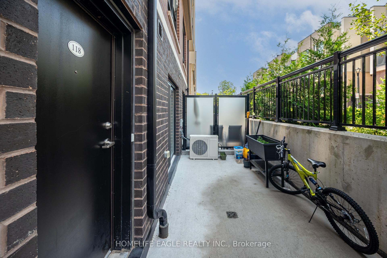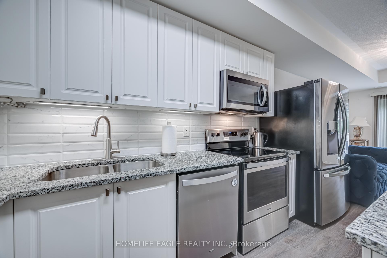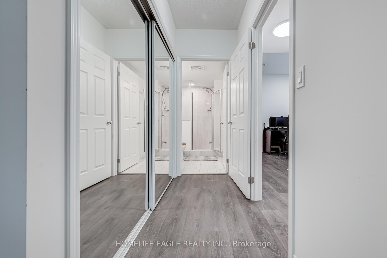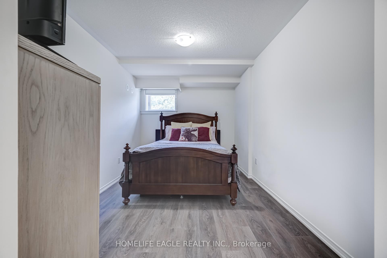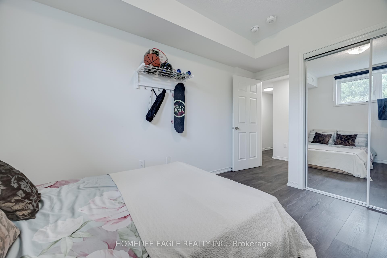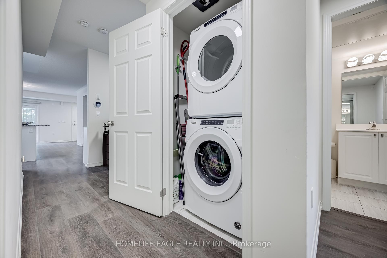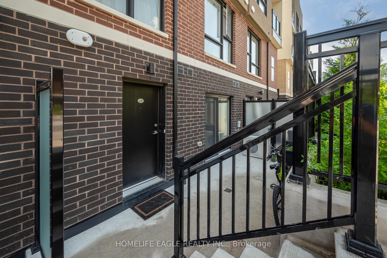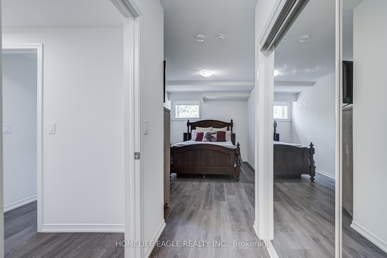$669,000
Available - For Sale
Listing ID: E12062155
510 Kingbird Grov , Toronto, M1B 0E4, Toronto
| Welcome to this stunning 2-bedroom plus den condo, offering both comfort and functionality in a highly sought-after location. This spacious and bright unit features an open-concept living and dining area, perfect for entertaining or relaxing. The den adds flexibility, ideal for a home office, reading nook, or additional storage space.The modern kitchen boasts high-end appliances, sleek countertops, and plenty of cabinet space, making it a true chef's haven. The generously sized bedrooms provide a peaceful retreat, with the master suite offering a private ensuite bathroom. Large windows throughout fill the space with natural light, creating a warm and inviting atmosphere. New flooring has just been installed in the living room, dining area and kitchen. Newly installed high quality 12 mm laminate flooring that is Made in Canada and stylish finishes throughout. This unit also includes the convenience of in-suite laundry. Enjoy the added benefits of an underground parking space and a dedicated locker for extra storage. The building has secure access and everything you need for a comfortable lifestyle. Located just minutes from shopping, dining, parks, walking trails, public transit and University of Toronto Scarborough, Centennial College and Schools are nearby. This condo is an excellent opportunity for those seeking convenience and quality. Dont miss out on this fantastic offering - book your viewing today! |
| Price | $669,000 |
| Taxes: | $2904.00 |
| Occupancy: | Tenant |
| Address: | 510 Kingbird Grov , Toronto, M1B 0E4, Toronto |
| Postal Code: | M1B 0E4 |
| Province/State: | Toronto |
| Directions/Cross Streets: | Sheppard Ave. and Meadowvale Rd. |
| Washroom Type | No. of Pieces | Level |
| Washroom Type 1 | 4 | Main |
| Washroom Type 2 | 0 | |
| Washroom Type 3 | 0 | |
| Washroom Type 4 | 0 | |
| Washroom Type 5 | 0 |
| Total Area: | 0.00 |
| Washrooms: | 2 |
| Heat Type: | Forced Air |
| Central Air Conditioning: | Central Air |
$
%
Years
This calculator is for demonstration purposes only. Always consult a professional
financial advisor before making personal financial decisions.
| Although the information displayed is believed to be accurate, no warranties or representations are made of any kind. |
| HOMELIFE EAGLE REALTY INC. |
|
|

HANIF ARKIAN
Broker
Dir:
416-871-6060
Bus:
416-798-7777
Fax:
905-660-5393
| Book Showing | Email a Friend |
Jump To:
At a Glance:
| Type: | Com - Condo Apartment |
| Area: | Toronto |
| Municipality: | Toronto E11 |
| Neighbourhood: | Rouge E11 |
| Style: | Apartment |
| Tax: | $2,904 |
| Maintenance Fee: | $486 |
| Beds: | 2+1 |
| Baths: | 2 |
| Fireplace: | N |
Locatin Map:
Payment Calculator:

