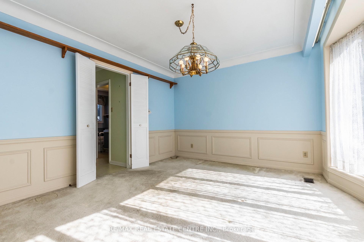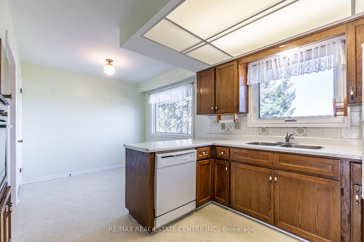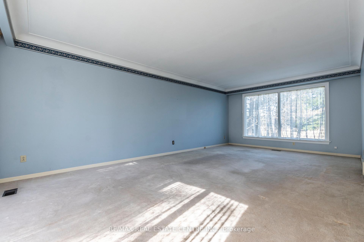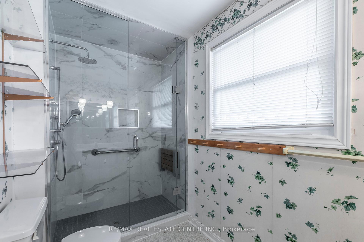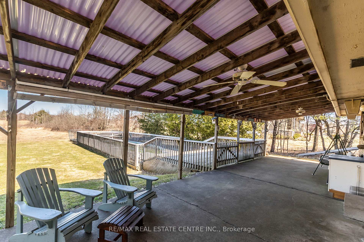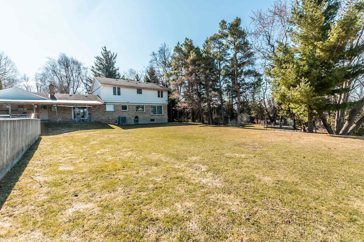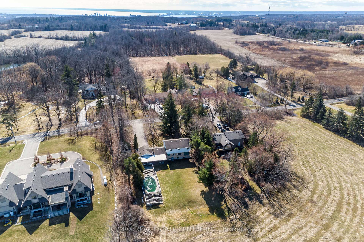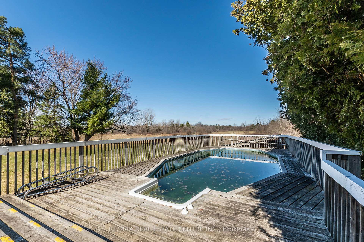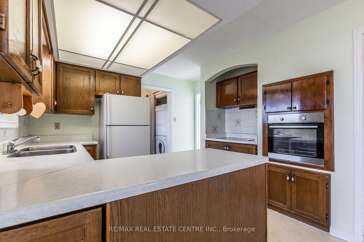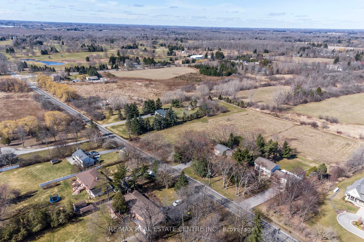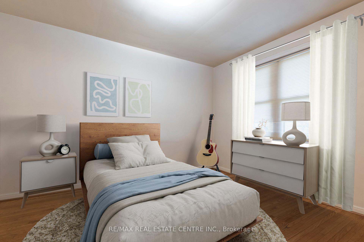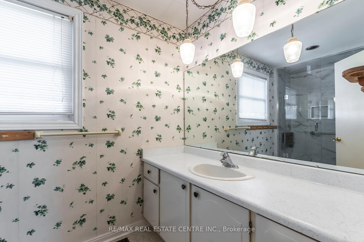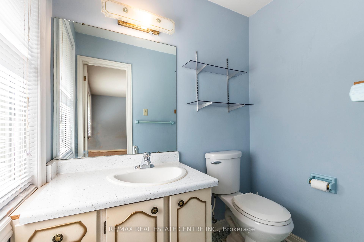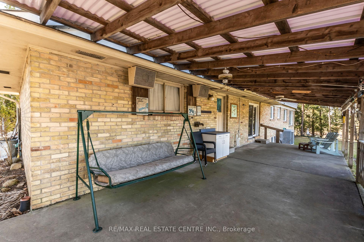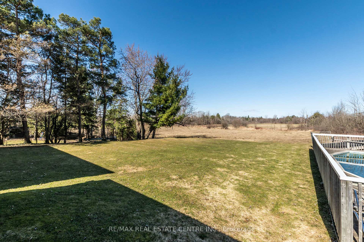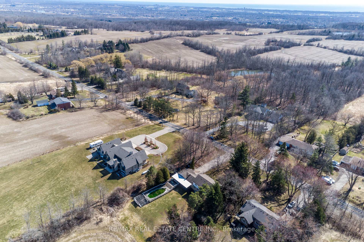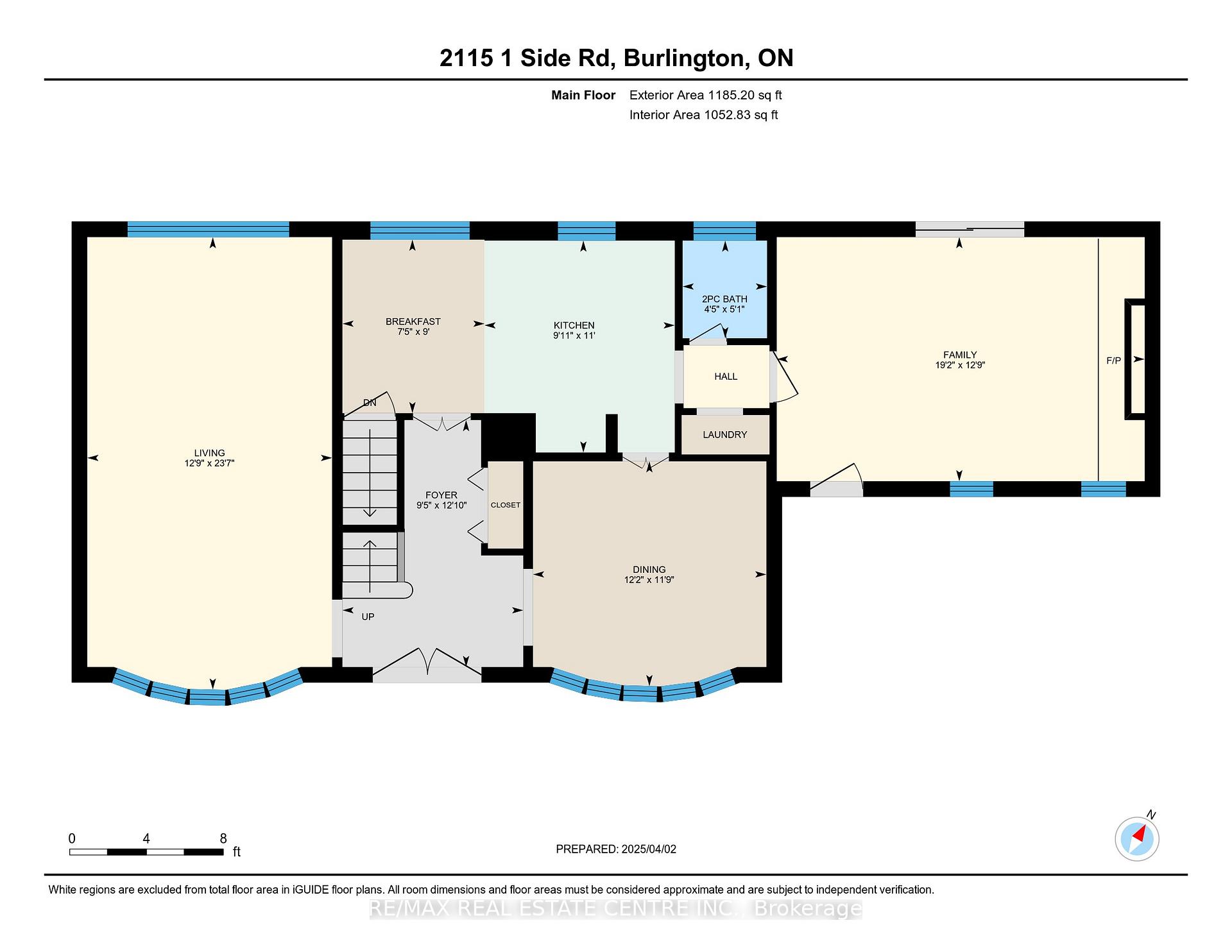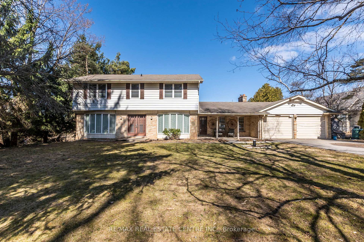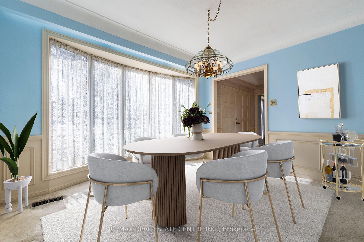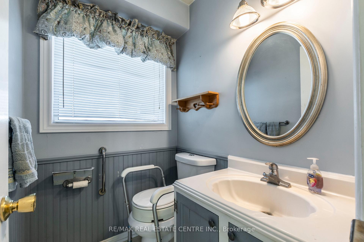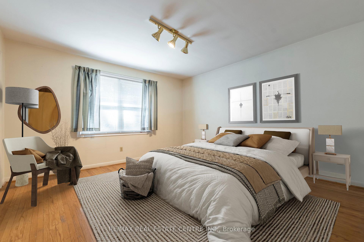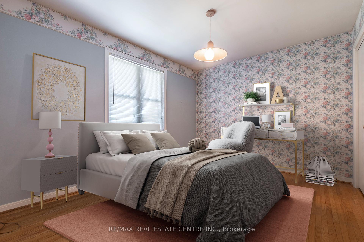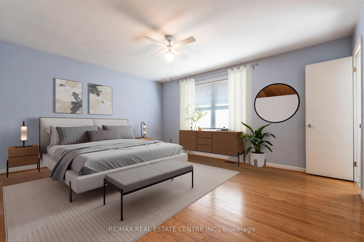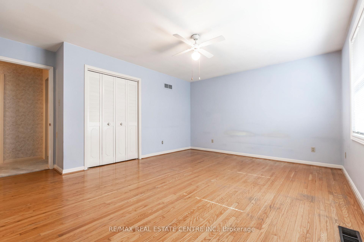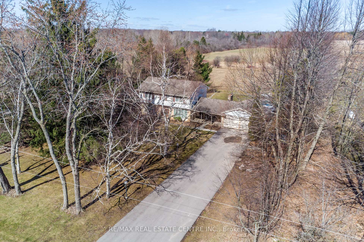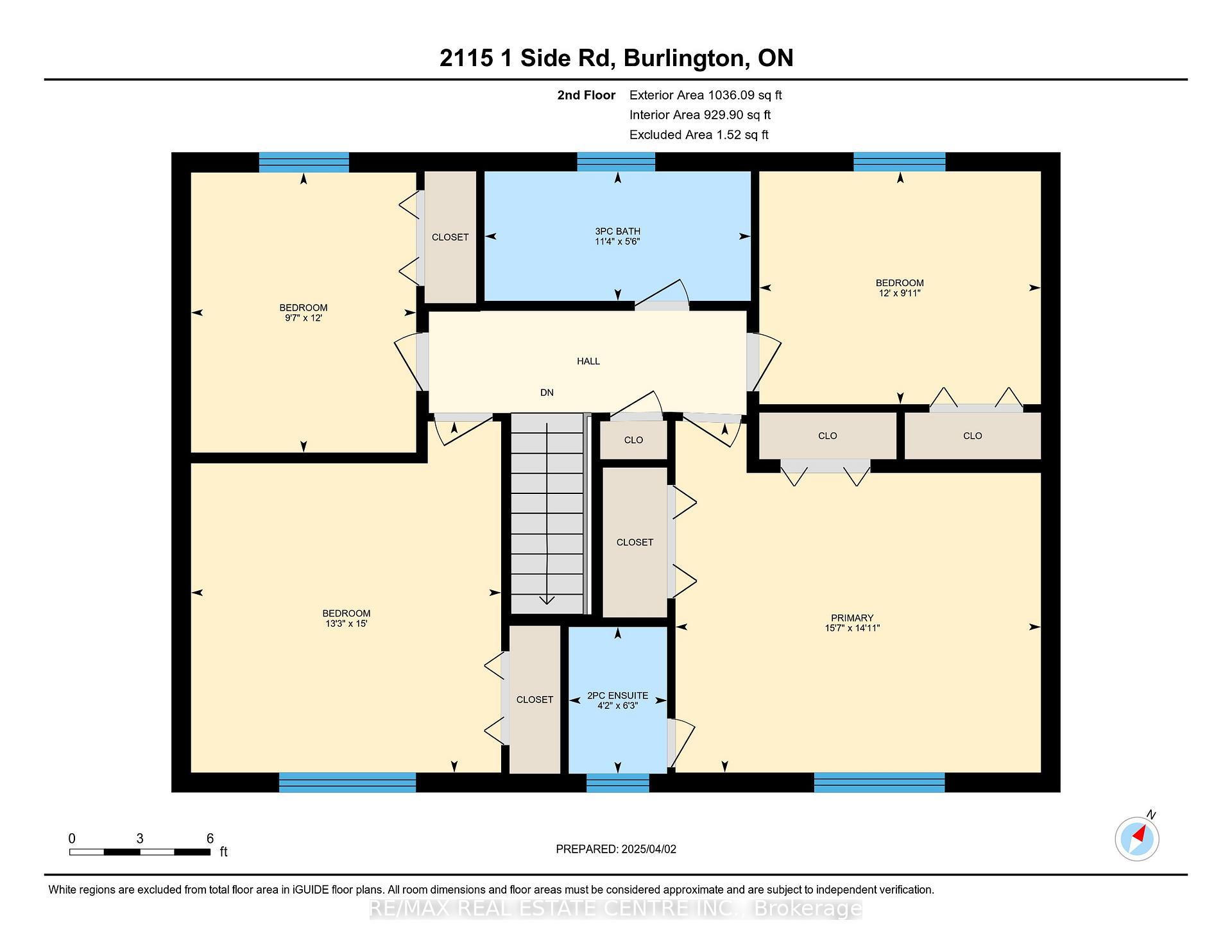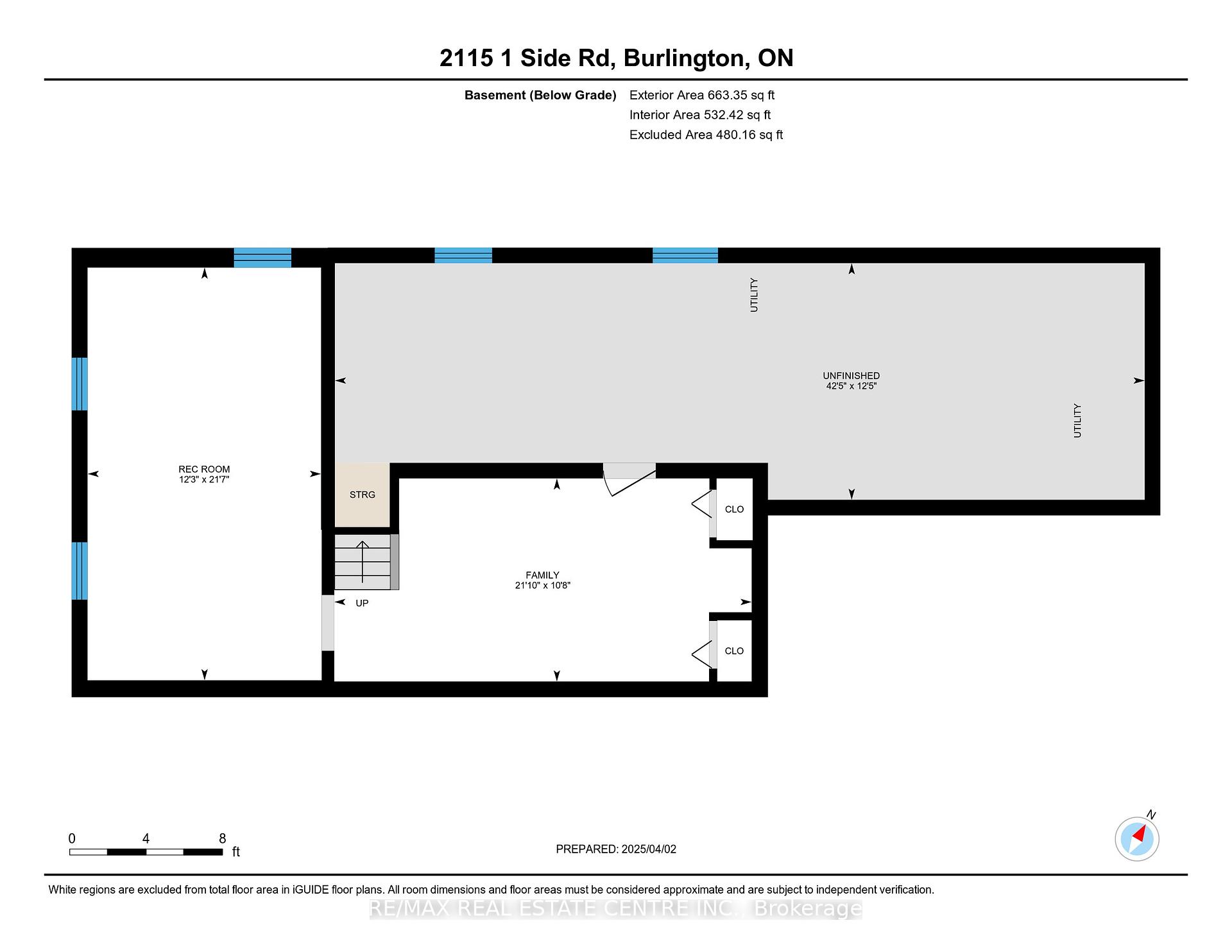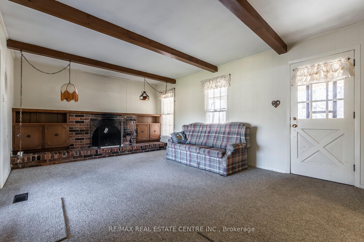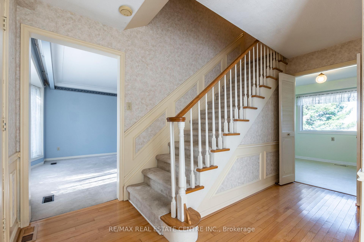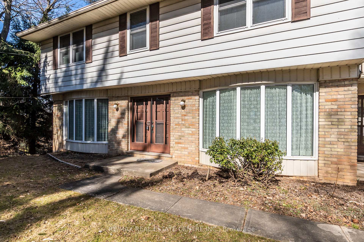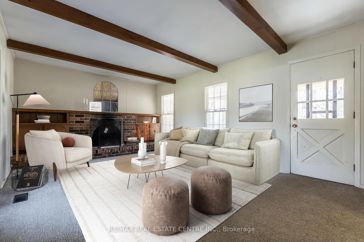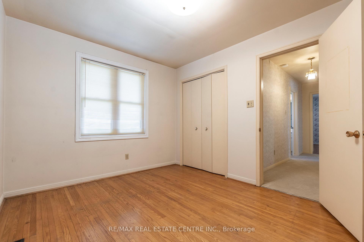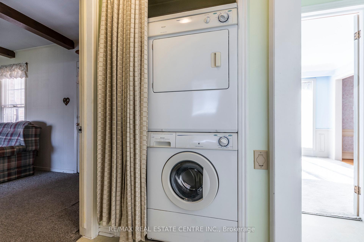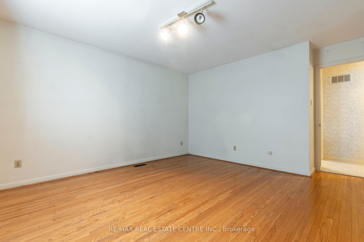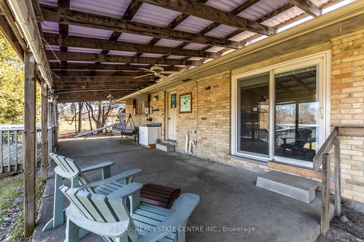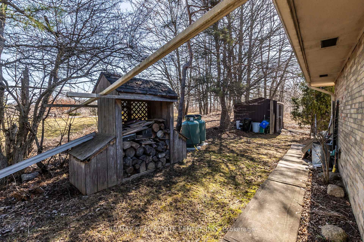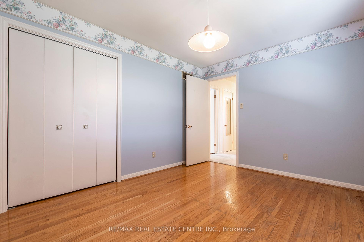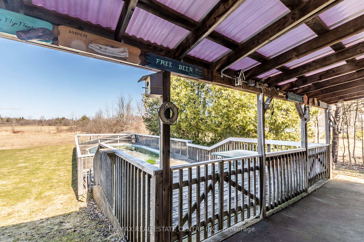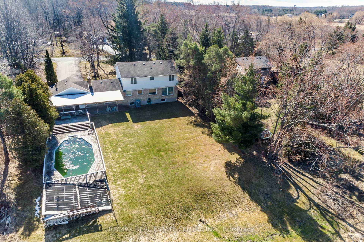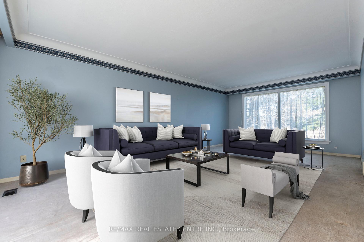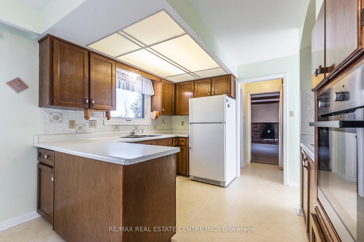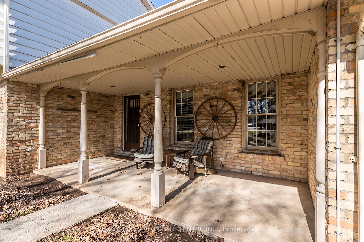$1,399,000
Available - For Sale
Listing ID: W12062168
2115 No 1Side Road , Burlington, L7P 0S3, Halton
| Charming Two-Story Home on Spacious 0.63 Acre Lot. Nestled in a quiet, peaceful country setting, this well-loved two-story home offers the perfect blend of comfort and potential. With 4 spacious bedrooms and plenty of room to grow, the home has been meticulously cared for by the same owner for 45 years. Set on a generous 0.63-acre lot, the property provides a serene retreat, while still being conveniently close to town for easy access to shopping, dining, and amenities. Although the home would benefit from some updates, its timeless character and solid foundation offer a great opportunity to create your dream country home. The large lot gives you ample space for outdoor activities, gardening, or even expanding the home to suit your needs. Don't miss the chance to own this charming property in a peaceful country setting with so much potential! Natural gas hook-up available on street. Driveway 2000. Air heat pump & HE furnace 2023. Pool liner 2022. Well upgrade 2024. Deck roof 2014. |
| Price | $1,399,000 |
| Taxes: | $6582.36 |
| Assessment Year: | 2024 |
| Occupancy: | Owner |
| Address: | 2115 No 1Side Road , Burlington, L7P 0S3, Halton |
| Acreage: | Not Appl |
| Directions/Cross Streets: | Cedar Springs Road |
| Rooms: | 8 |
| Rooms +: | 3 |
| Bedrooms: | 4 |
| Bedrooms +: | 0 |
| Family Room: | T |
| Basement: | Development , Full |
| Level/Floor | Room | Length(ft) | Width(ft) | Descriptions | |
| Room 1 | Main | Foyer | 9.41 | 12.86 | Tile Floor, Closet |
| Room 2 | Main | Living Ro | 12.99 | 23022.32 | |
| Room 3 | Main | Dining Ro | 12.17 | 11.71 | |
| Room 4 | Main | Kitchen | 17.32 | 11.05 | |
| Room 5 | Main | Bathroom | 4.4 | 5.08 | 2 Pc Bath |
| Room 6 | Second | Primary B | 15.61 | 14.92 | |
| Room 7 | Second | Bathroom | 4.2 | 6.26 | 2 Pc Ensuite |
| Room 8 | Second | Bedroom 2 | 12.04 | 9.94 | |
| Room 9 | Second | Bedroom 3 | 9.61 | 9.84 | |
| Room 10 | Second | Bedroom 4 | 13.25 | 13.12 | |
| Room 11 | Second | Bathroom | 11.38 | 5.54 | 3 Pc Bath |
| Room 12 | Basement | Recreatio | 12.23 | 21.62 | |
| Room 13 | Basement | Utility R | 21.84 | 10.66 | |
| Room 14 | Basement | Utility R | 42.38 | 12.4 |
| Washroom Type | No. of Pieces | Level |
| Washroom Type 1 | 2 | Main |
| Washroom Type 2 | 2 | Second |
| Washroom Type 3 | 3 | Second |
| Washroom Type 4 | 0 | |
| Washroom Type 5 | 0 | |
| Washroom Type 6 | 2 | Main |
| Washroom Type 7 | 2 | Second |
| Washroom Type 8 | 3 | Second |
| Washroom Type 9 | 0 | |
| Washroom Type 10 | 0 |
| Total Area: | 0.00 |
| Approximatly Age: | 51-99 |
| Property Type: | Detached |
| Style: | 2-Storey |
| Exterior: | Metal/Steel Sidi, Brick |
| Garage Type: | Attached |
| Drive Parking Spaces: | 10 |
| Pool: | Inground |
| Other Structures: | Shed |
| Approximatly Age: | 51-99 |
| Approximatly Square Footage: | 2000-2500 |
| CAC Included: | N |
| Water Included: | N |
| Cabel TV Included: | N |
| Common Elements Included: | N |
| Heat Included: | N |
| Parking Included: | N |
| Condo Tax Included: | N |
| Building Insurance Included: | N |
| Fireplace/Stove: | Y |
| Heat Type: | Forced Air |
| Central Air Conditioning: | Central Air |
| Central Vac: | Y |
| Laundry Level: | Syste |
| Ensuite Laundry: | F |
| Elevator Lift: | False |
| Sewers: | Septic |
| Water: | Drilled W |
| Water Supply Types: | Drilled Well |
| Utilities-Cable: | Y |
| Utilities-Hydro: | Y |
$
%
Years
This calculator is for demonstration purposes only. Always consult a professional
financial advisor before making personal financial decisions.
| Although the information displayed is believed to be accurate, no warranties or representations are made of any kind. |
| RE/MAX REAL ESTATE CENTRE INC. |
|
|

HANIF ARKIAN
Broker
Dir:
416-871-6060
Bus:
416-798-7777
Fax:
905-660-5393
| Book Showing | Email a Friend |
Jump To:
At a Glance:
| Type: | Freehold - Detached |
| Area: | Halton |
| Municipality: | Burlington |
| Neighbourhood: | Rural Burlington |
| Style: | 2-Storey |
| Approximate Age: | 51-99 |
| Tax: | $6,582.36 |
| Beds: | 4 |
| Baths: | 3 |
| Fireplace: | Y |
| Pool: | Inground |
Locatin Map:
Payment Calculator:


