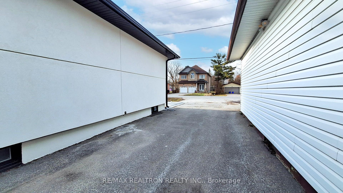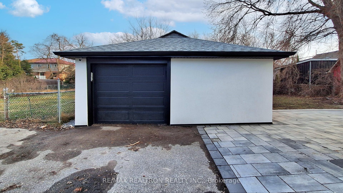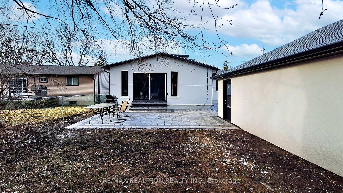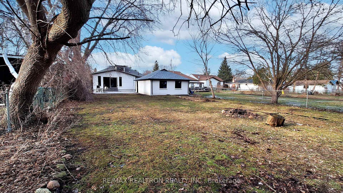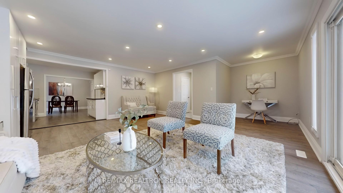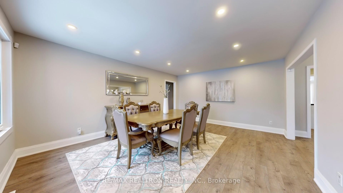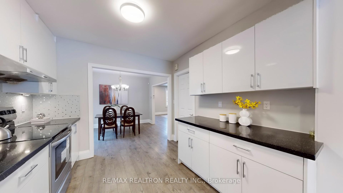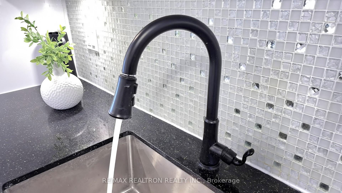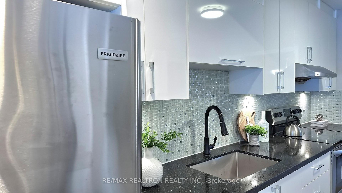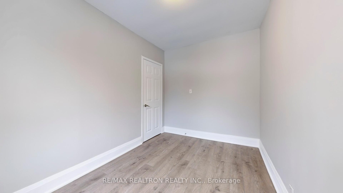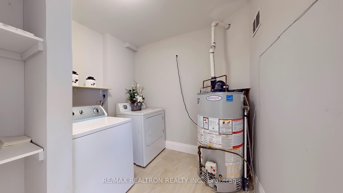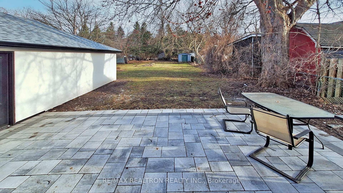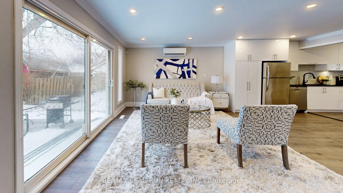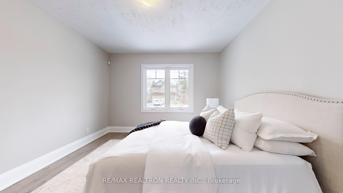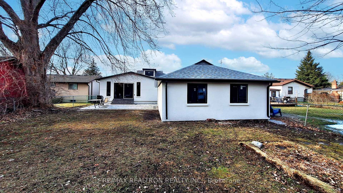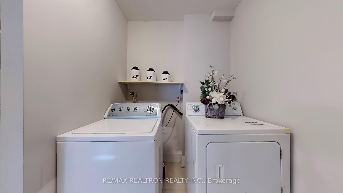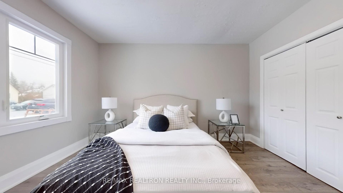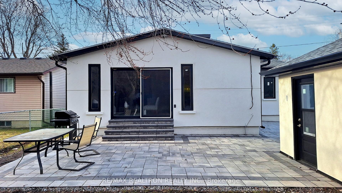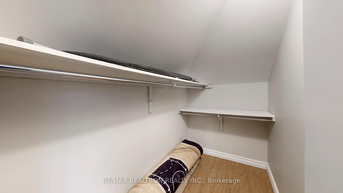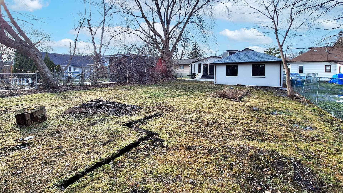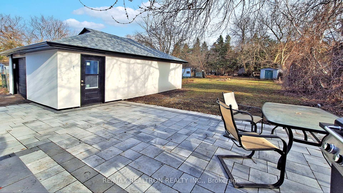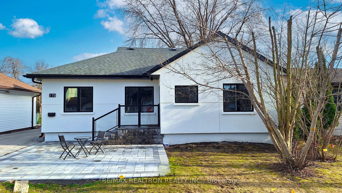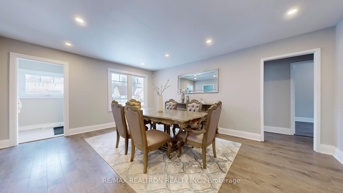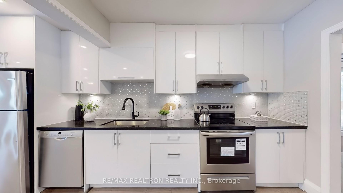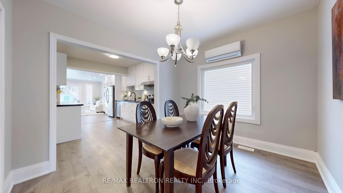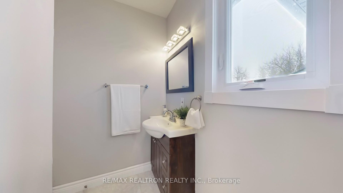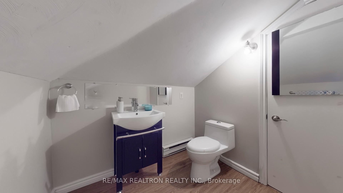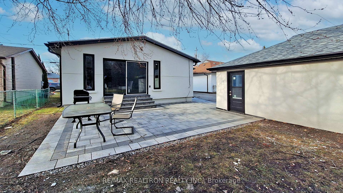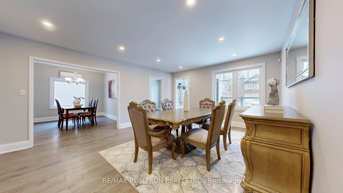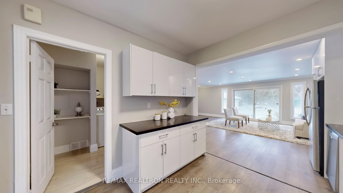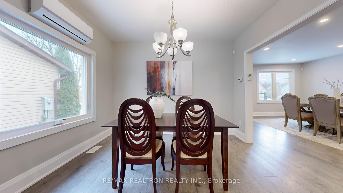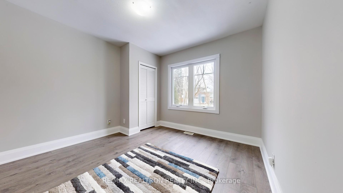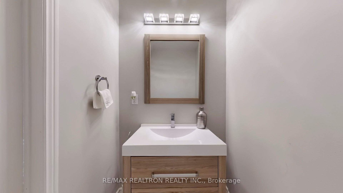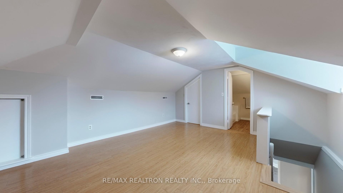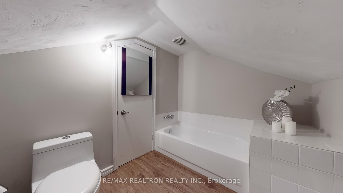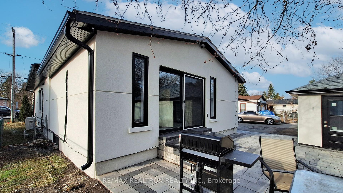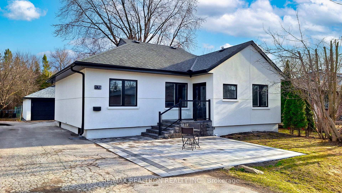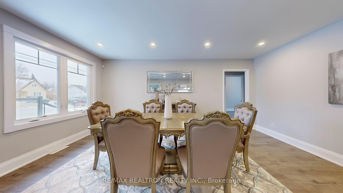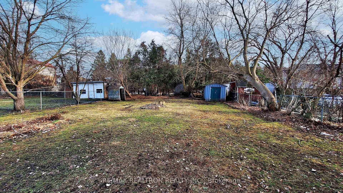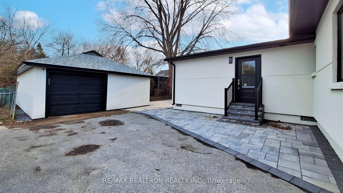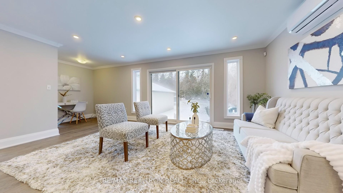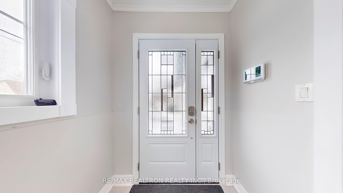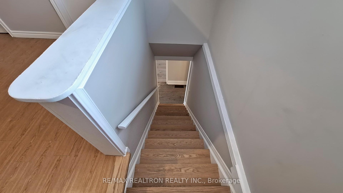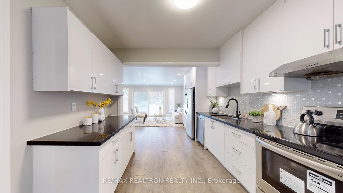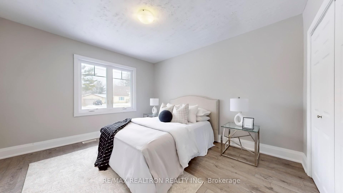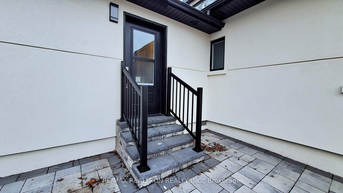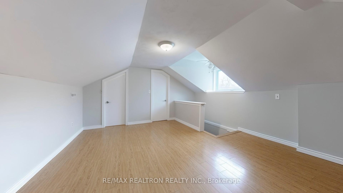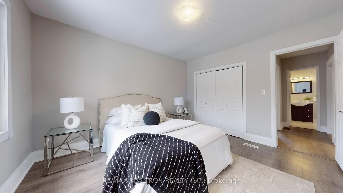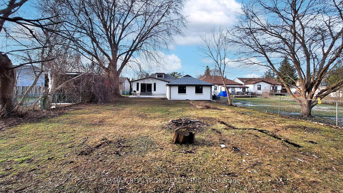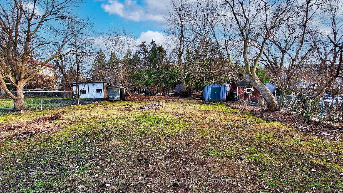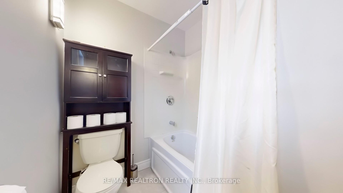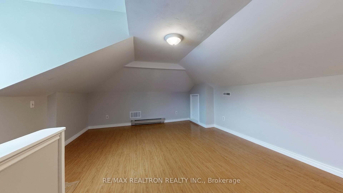$848,000
Available - For Sale
Listing ID: N12062376
179 Bayview Aven , Georgina, L4P 2T1, York
| ~Bright & Spacious,Fully Renovated Inside-out Bungaloft (4Bdrm+3Bath)! Nestled on a large, mature lot In One of the Most Premium & Convenient Location of Keswick, steps from Lake Simcoe, Schools, Public Transit, HWY404 and countless amenities, this home is ideal for families, retirees, or anyone craving a serene yet convenient lifestyle!!!***Featuring; Modern Stucco Exterior with Brand New Black Windows, Doors & Fascia, Interlock Patio Front & Back, Porch W/Modern Glass Railings. The loft-style suite is a private retreat, complete with a 3-piece ensuite. Designed for both relaxation and entertaining, the sun-drenched family room features a walkout to a spacious Interlock Patio and a lush backyard perfect for summer BBQs and morning coffees. The formal dining room and generous living room provide ample space for gatherings.This Stunning Home wont last long! Don't miss your chance to own a slice of paradise near Lake Simcoe! |
| Price | $848,000 |
| Taxes: | $3982.31 |
| Occupancy by: | Owner |
| Address: | 179 Bayview Aven , Georgina, L4P 2T1, York |
| Directions/Cross Streets: | The Queensway S / Bayview |
| Rooms: | 8 |
| Bedrooms: | 4 |
| Bedrooms +: | 0 |
| Family Room: | T |
| Basement: | Crawl Space |
| Level/Floor | Room | Length(ft) | Width(ft) | Descriptions | |
| Room 1 | Main | Kitchen | 17.12 | 9.84 | Stone Counters, Custom Backsplash, Open Concept |
| Room 2 | Main | Family Ro | 23.03 | 11.87 | Irregular Room, Overlooks Backyard, W/O To Deck |
| Room 3 | Main | Dining Ro | 10.89 | 9.58 | Formal Rm, Laminate |
| Room 4 | Main | Living Ro | 17.45 | 14.04 | Laminate, Overlooks Frontyard |
| Room 5 | Upper | Primary B | 16.2 | 12.82 | 3 Pc Ensuite, Closet, Laminate |
| Room 6 | Main | Bedroom 2 | 11.71 | 10.96 | Overlooks Frontyard, Laminate, Closet |
| Room 7 | Main | Bedroom 3 | 12.99 | 11.45 | Overlooks Frontyard, Laminate, Closet |
| Room 8 | Main | Bedroom 4 | 12 | 7.84 | Overlooks Backyard, Laminate |
| Washroom Type | No. of Pieces | Level |
| Washroom Type 1 | 2 | Ground |
| Washroom Type 2 | 4 | Ground |
| Washroom Type 3 | 3 | Upper |
| Washroom Type 4 | 0 | |
| Washroom Type 5 | 0 |
| Total Area: | 0.00 |
| Property Type: | Detached |
| Style: | Bungalow |
| Exterior: | Stucco (Plaster) |
| Garage Type: | Detached |
| (Parking/)Drive: | Mutual |
| Drive Parking Spaces: | 4 |
| Park #1 | |
| Parking Type: | Mutual |
| Park #2 | |
| Parking Type: | Mutual |
| Pool: | None |
| Approximatly Square Footage: | 1500-2000 |
| Property Features: | Lake/Pond, Park |
| CAC Included: | N |
| Water Included: | N |
| Cabel TV Included: | N |
| Common Elements Included: | N |
| Heat Included: | N |
| Parking Included: | N |
| Condo Tax Included: | N |
| Building Insurance Included: | N |
| Fireplace/Stove: | N |
| Heat Type: | Forced Air |
| Central Air Conditioning: | Wall Unit(s |
| Central Vac: | N |
| Laundry Level: | Syste |
| Ensuite Laundry: | F |
| Sewers: | Sewer |
| Utilities-Cable: | A |
| Utilities-Hydro: | Y |
$
%
Years
This calculator is for demonstration purposes only. Always consult a professional
financial advisor before making personal financial decisions.
| Although the information displayed is believed to be accurate, no warranties or representations are made of any kind. |
| RE/MAX REALTRON REALTY INC. |
|
|

HANIF ARKIAN
Broker
Dir:
416-871-6060
Bus:
416-798-7777
Fax:
905-660-5393
| Virtual Tour | Book Showing | Email a Friend |
Jump To:
At a Glance:
| Type: | Freehold - Detached |
| Area: | York |
| Municipality: | Georgina |
| Neighbourhood: | Keswick South |
| Style: | Bungalow |
| Tax: | $3,982.31 |
| Beds: | 4 |
| Baths: | 3 |
| Fireplace: | N |
| Pool: | None |
Locatin Map:
Payment Calculator:

