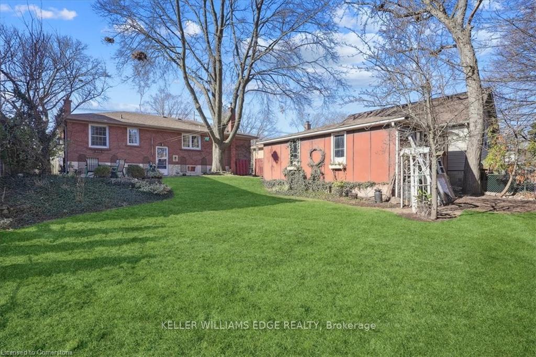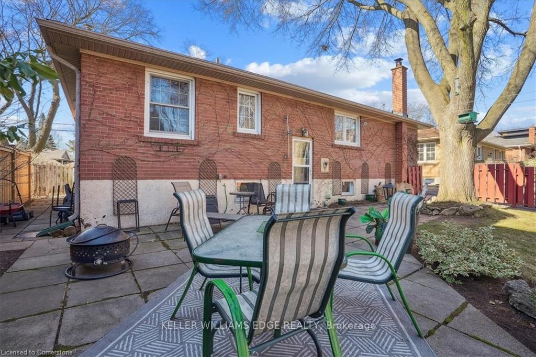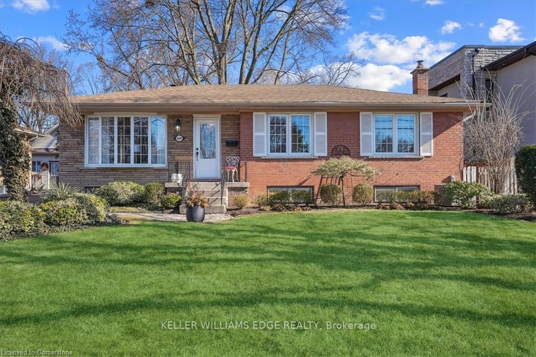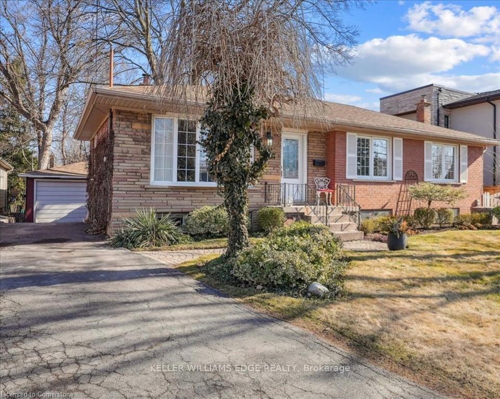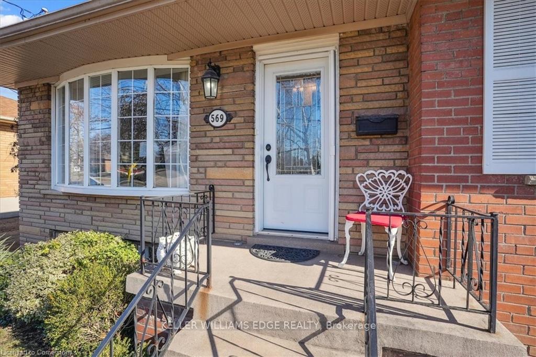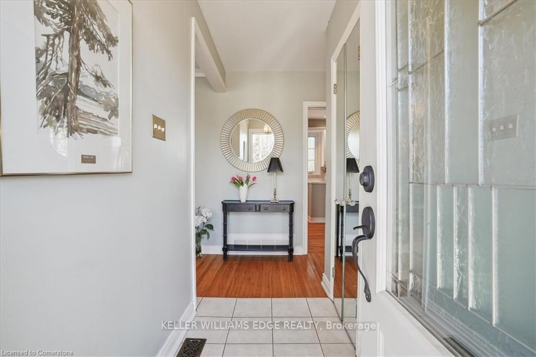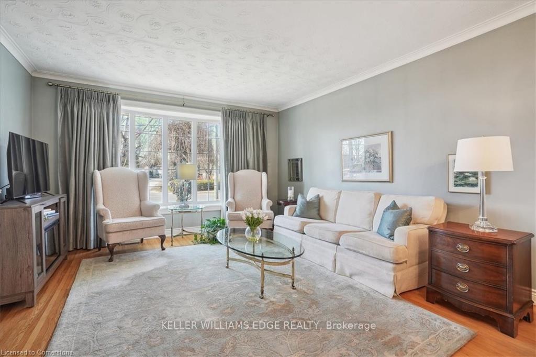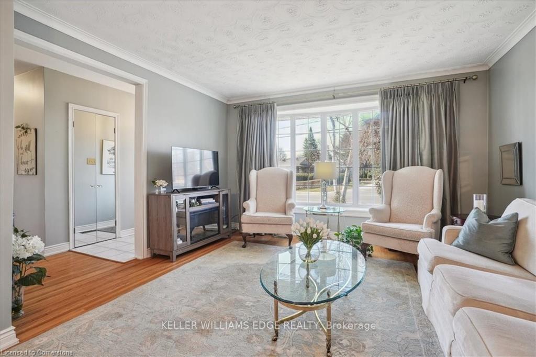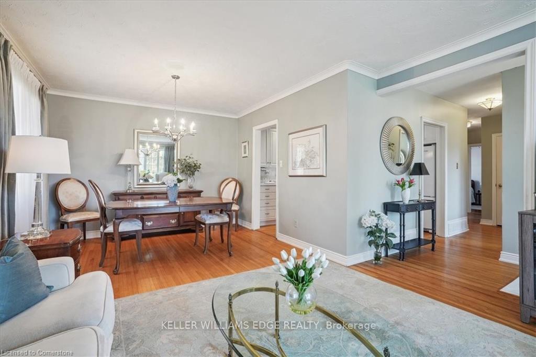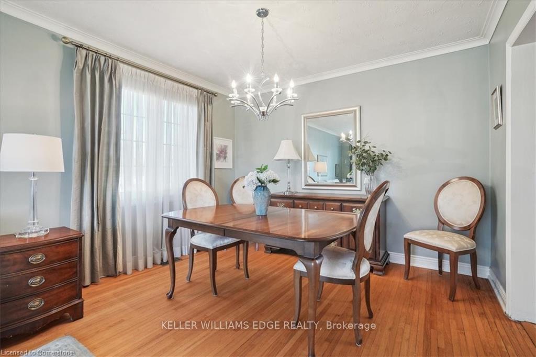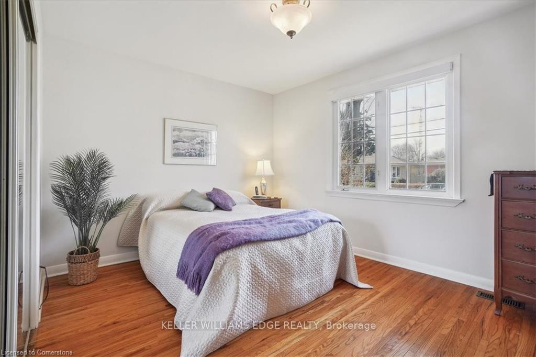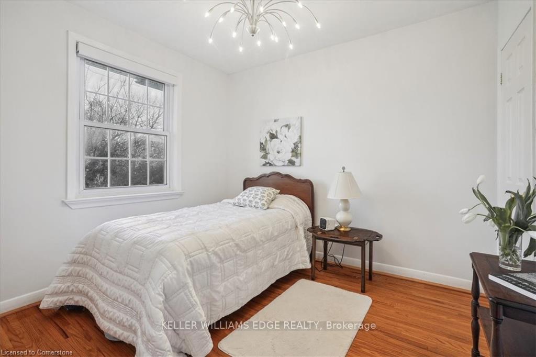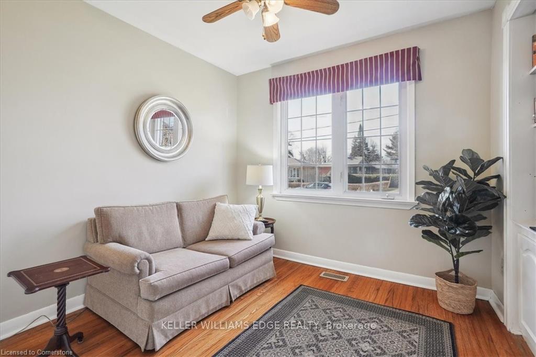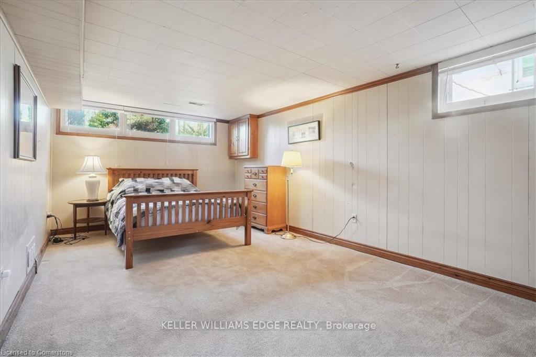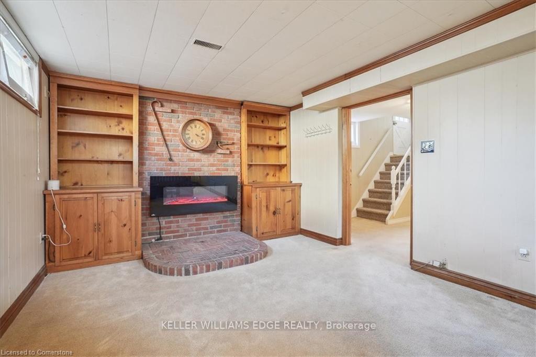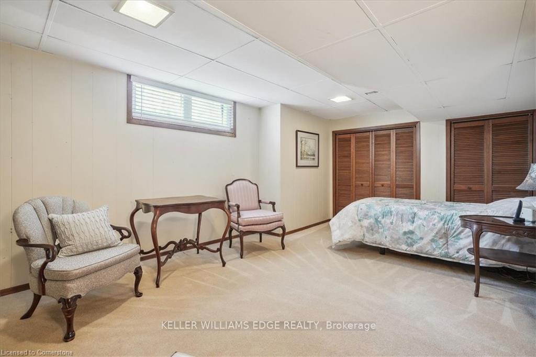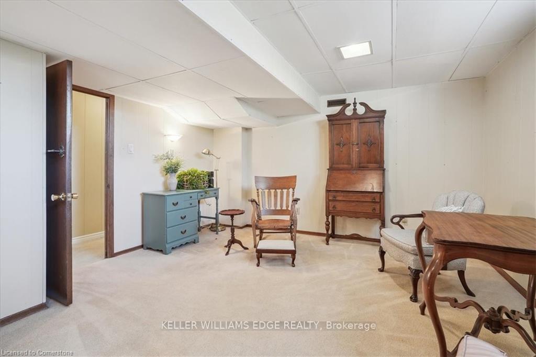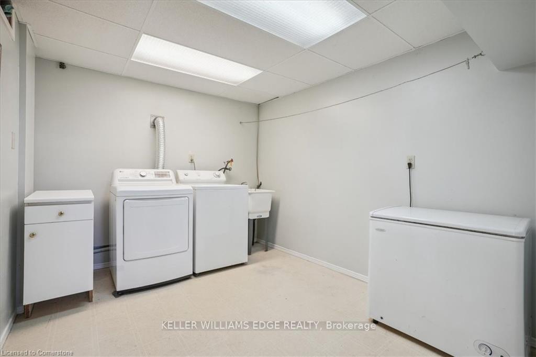$1,324,700
Available - For Sale
Listing ID: W12049052
569 Lees Lane , Oakville, L6L 4T6, Halton
| Fabulous location on sought after street in family friendly Bronte East. No homes in front as you look westward from the living room. Gorgeous pool sized 61 x 131 foot lot. Current owner in home for 64 years. Beautifully maintained. Furnace (12) Shingles (13) Garage roof (23). Opportunity exists to renovate or build your dream home. Three plus bed allows much flexibility. Back entrance allows potential for in-law situation. All lower level windows are on grade, affording plentiful natural light. East/West exposure. Lower level has spacious rec room, bedroom and 3 pc bath. Situated close to well rated elementary and secondary schools. Walk to parks, recreational facilities, 6 minute drive to Bronte GO. Oversized garage with space for car and work shop. Don't miss out! |
| Price | $1,324,700 |
| Taxes: | $4738.47 |
| Assessment Year: | 2024 |
| Occupancy by: | Owner |
| Address: | 569 Lees Lane , Oakville, L6L 4T6, Halton |
| Directions/Cross Streets: | Bridge St. |
| Rooms: | 5 |
| Rooms +: | 4 |
| Bedrooms: | 3 |
| Bedrooms +: | 1 |
| Family Room: | F |
| Basement: | Finished |
| Level/Floor | Room | Length(ft) | Width(ft) | Descriptions | |
| Room 1 | Ground | Living Ro | 13.09 | 21.32 | |
| Room 2 | Ground | Kitchen | 11.09 | 9.32 | |
| Room 3 | Ground | Primary B | 12.76 | 10 | |
| Room 4 | Ground | Bedroom 2 | 9.15 | 8.86 | |
| Room 5 | Ground | Bedroom 3 | 9.68 | 9.02 | |
| Room 6 | Ground | Bathroom | 4 Pc Bath | ||
| Room 7 | Basement | Bedroom | 18.24 | 12.99 | |
| Room 8 | Basement | Recreatio | 20.34 | 11.09 | |
| Room 9 | Basement | Bathroom | 3 Pc Bath | ||
| Room 10 | Basement | Laundry | 10.59 | 8.76 | |
| Room 11 | Basement | Other |
| Washroom Type | No. of Pieces | Level |
| Washroom Type 1 | 4 | Ground |
| Washroom Type 2 | 3 | Basement |
| Washroom Type 3 | 0 | |
| Washroom Type 4 | 0 | |
| Washroom Type 5 | 0 |
| Total Area: | 0.00 |
| Property Type: | Detached |
| Style: | Bungalow |
| Exterior: | Brick |
| Garage Type: | Detached |
| Drive Parking Spaces: | 3 |
| Pool: | None |
| Approximatly Square Footage: | 700-1100 |
| CAC Included: | N |
| Water Included: | N |
| Cabel TV Included: | N |
| Common Elements Included: | N |
| Heat Included: | N |
| Parking Included: | N |
| Condo Tax Included: | N |
| Building Insurance Included: | N |
| Fireplace/Stove: | Y |
| Heat Type: | Forced Air |
| Central Air Conditioning: | Central Air |
| Central Vac: | N |
| Laundry Level: | Syste |
| Ensuite Laundry: | F |
| Sewers: | Sewer |
$
%
Years
This calculator is for demonstration purposes only. Always consult a professional
financial advisor before making personal financial decisions.
| Although the information displayed is believed to be accurate, no warranties or representations are made of any kind. |
| KELLER WILLIAMS EDGE REALTY |
|
|

HANIF ARKIAN
Broker
Dir:
416-871-6060
Bus:
416-798-7777
Fax:
905-660-5393
| Book Showing | Email a Friend |
Jump To:
At a Glance:
| Type: | Freehold - Detached |
| Area: | Halton |
| Municipality: | Oakville |
| Neighbourhood: | 1020 - WO West |
| Style: | Bungalow |
| Tax: | $4,738.47 |
| Beds: | 3+1 |
| Baths: | 2 |
| Fireplace: | Y |
| Pool: | None |
Locatin Map:
Payment Calculator:

