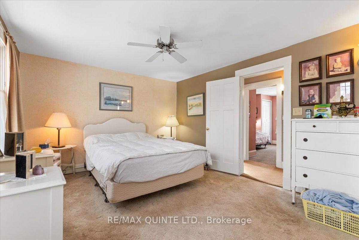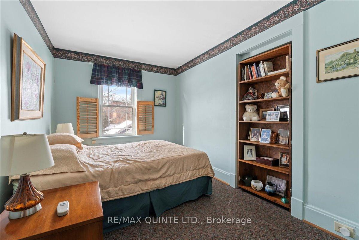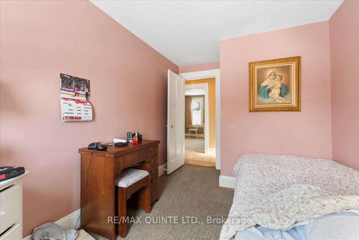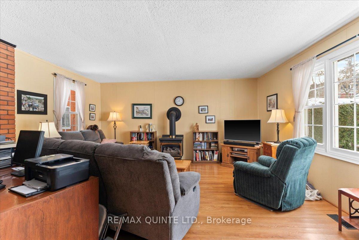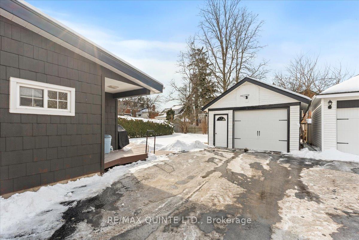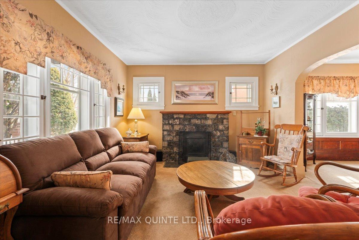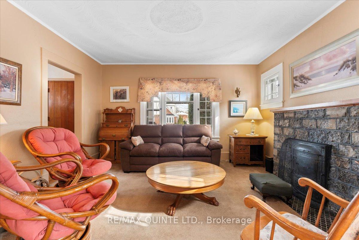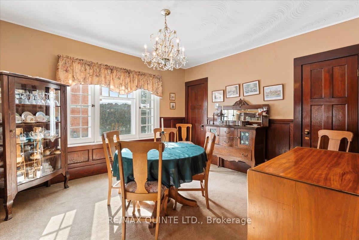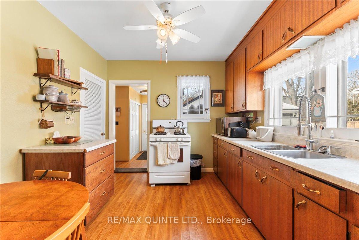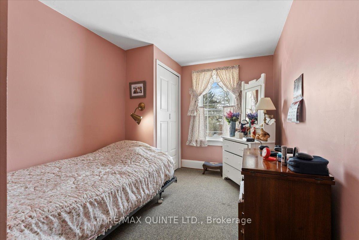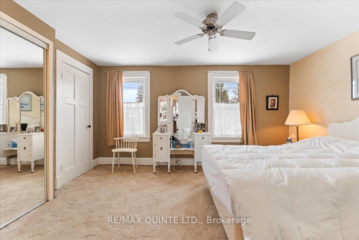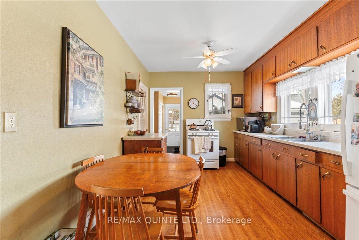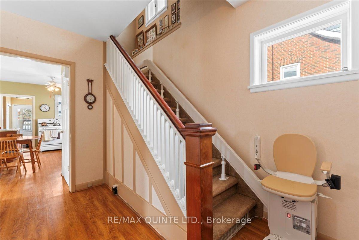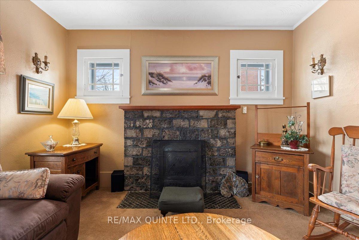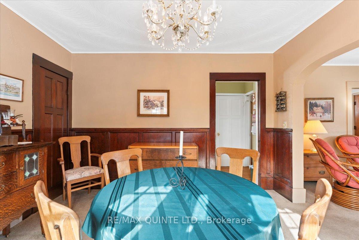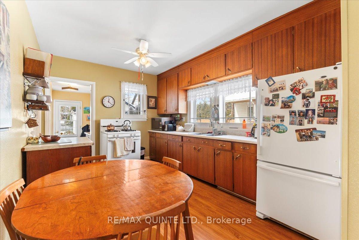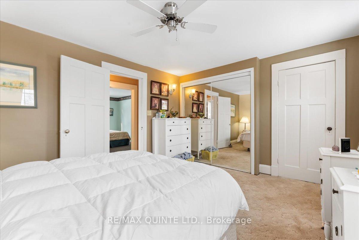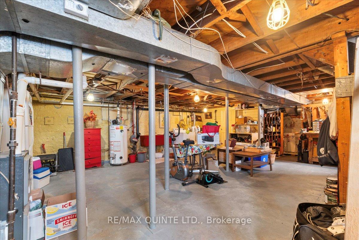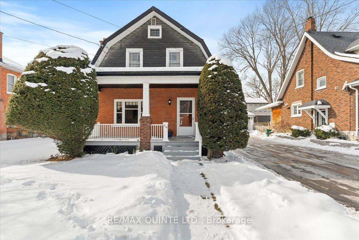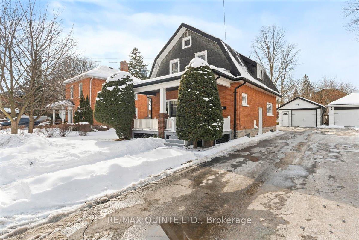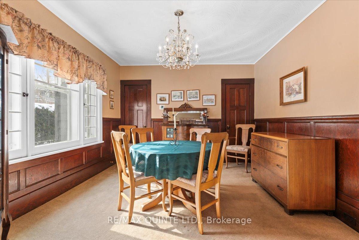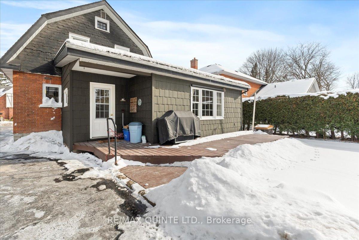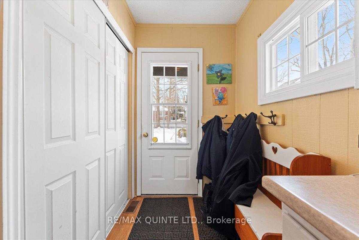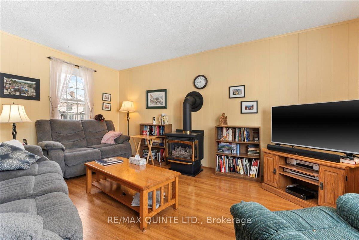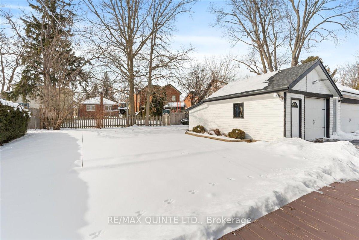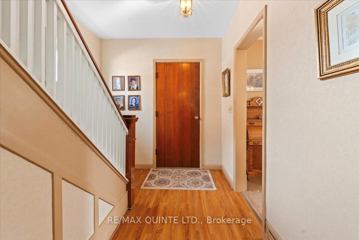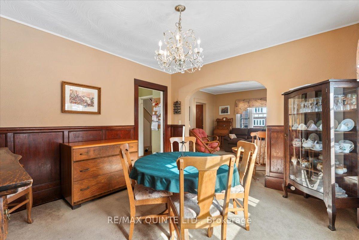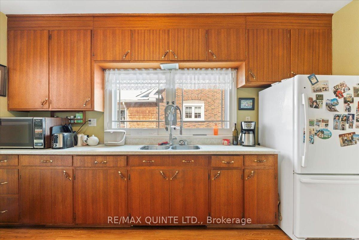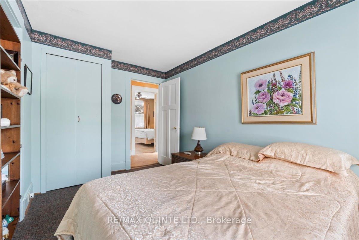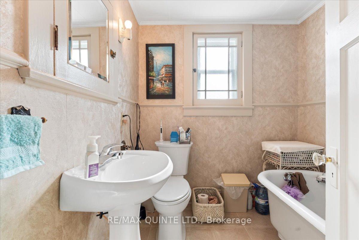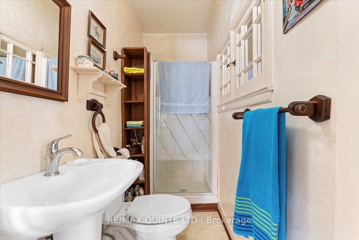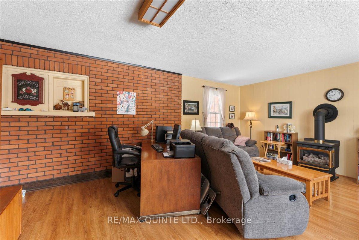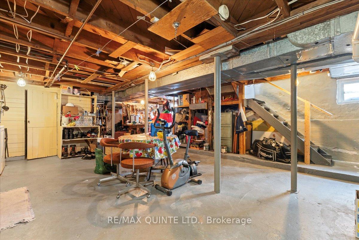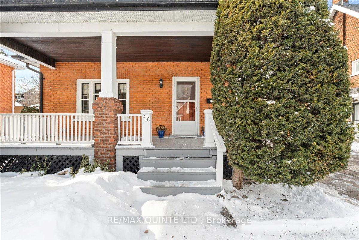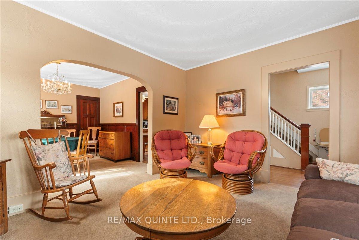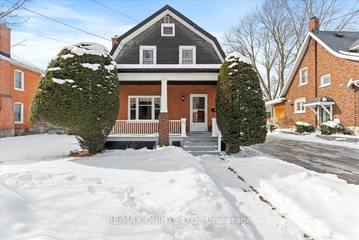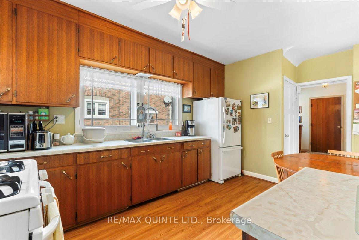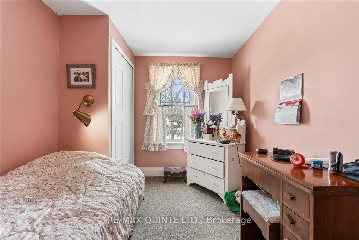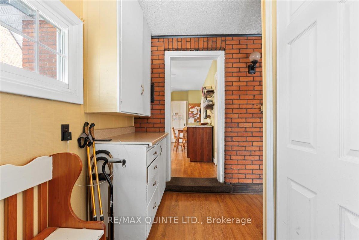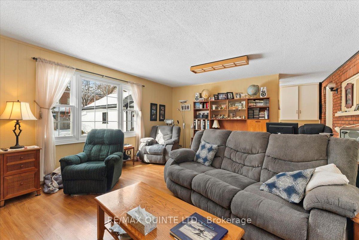$574,900
Available - For Sale
Listing ID: X11973454
216 Foster Aven , Belleville, K8N 3R2, Hastings
| What an opportunity! Built in 1926 and having the same owners since 1971, this family home is in a wonderful location and has been very well maintained and shows pride of ownership. Walk to parks, stores, paths and the Hospital from this 3 bed 2 bath home with a large family room at the rear of the house with a gas fireplace and looking over a private backyard. The oversized garage (with power) has space for a workshop. The home has hardwood under the carpet, and thick original trim & wainscoting. Electrical updated approx 10 years ago, copper plumbing, roof insulation in 2018, metal roof on addition 1999, main roof 2010, garage roof 2015, addition windows in 2014. Add your personal updates and have a wonderful home for years to come! |
| Price | $574,900 |
| Taxes: | $4002.52 |
| Occupancy by: | Owner |
| Address: | 216 Foster Aven , Belleville, K8N 3R2, Hastings |
| Acreage: | < .50 |
| Directions/Cross Streets: | Bridge and Foster |
| Rooms: | 8 |
| Bedrooms: | 3 |
| Bedrooms +: | 0 |
| Family Room: | T |
| Basement: | Separate Ent, Unfinished |
| Level/Floor | Room | Length(ft) | Width(ft) | Descriptions | |
| Room 1 | Main | Kitchen | 13.78 | 10.1 | Eat-in Kitchen |
| Room 2 | Main | Dining Ro | 12.33 | 11.51 | Wainscoting |
| Room 3 | Main | Living Ro | 11.97 | 13.55 | Fireplace |
| Room 4 | Main | Family Ro | 16.24 | 19.35 | Gas Fireplace |
| Room 5 | Main | Foyer | 11.35 | 7.97 | |
| Room 6 | Main | Mud Room | 5.74 | 4.79 | Closet |
| Room 7 | Second | Primary B | 11.32 | 14.27 | Closet |
| Room 8 | Second | Bedroom 2 | 13.09 | 8.07 | Closet |
| Room 9 | Second | Bedroom 3 | 13.12 | 8.07 | Closet |
| Room 10 | Basement | Other | 27.88 | 20.47 |
| Washroom Type | No. of Pieces | Level |
| Washroom Type 1 | 3 | Main |
| Washroom Type 2 | 3 | Second |
| Washroom Type 3 | 0 | |
| Washroom Type 4 | 0 | |
| Washroom Type 5 | 0 |
| Total Area: | 0.00 |
| Approximatly Age: | 100+ |
| Property Type: | Detached |
| Style: | 1 1/2 Storey |
| Exterior: | Brick, Other |
| Garage Type: | Detached |
| (Parking/)Drive: | Mutual |
| Drive Parking Spaces: | 4 |
| Park #1 | |
| Parking Type: | Mutual |
| Park #2 | |
| Parking Type: | Mutual |
| Pool: | None |
| Approximatly Age: | 100+ |
| Approximatly Square Footage: | 1500-2000 |
| Property Features: | Hospital, Marina |
| CAC Included: | N |
| Water Included: | N |
| Cabel TV Included: | N |
| Common Elements Included: | N |
| Heat Included: | N |
| Parking Included: | N |
| Condo Tax Included: | N |
| Building Insurance Included: | N |
| Fireplace/Stove: | Y |
| Heat Type: | Forced Air |
| Central Air Conditioning: | None |
| Central Vac: | N |
| Laundry Level: | Syste |
| Ensuite Laundry: | F |
| Sewers: | Sewer |
| Utilities-Cable: | Y |
| Utilities-Hydro: | Y |
$
%
Years
This calculator is for demonstration purposes only. Always consult a professional
financial advisor before making personal financial decisions.
| Although the information displayed is believed to be accurate, no warranties or representations are made of any kind. |
| RE/MAX QUINTE LTD. |
|
|

HANIF ARKIAN
Broker
Dir:
416-871-6060
Bus:
416-798-7777
Fax:
905-660-5393
| Virtual Tour | Book Showing | Email a Friend |
Jump To:
At a Glance:
| Type: | Freehold - Detached |
| Area: | Hastings |
| Municipality: | Belleville |
| Neighbourhood: | Belleville Ward |
| Style: | 1 1/2 Storey |
| Approximate Age: | 100+ |
| Tax: | $4,002.52 |
| Beds: | 3 |
| Baths: | 2 |
| Fireplace: | Y |
| Pool: | None |
Locatin Map:
Payment Calculator:

