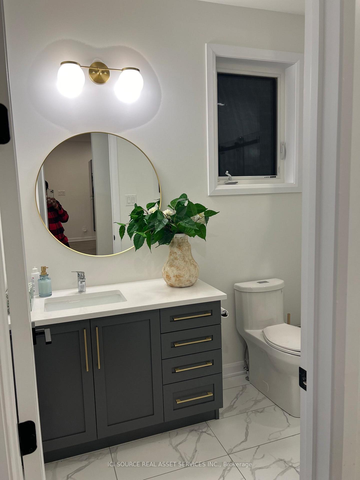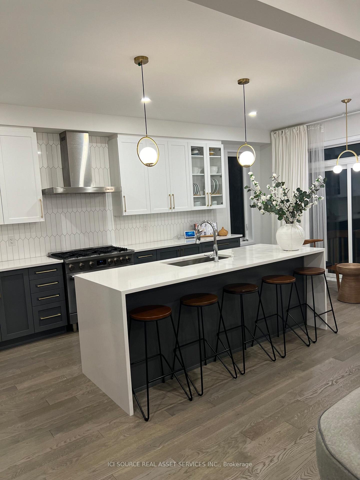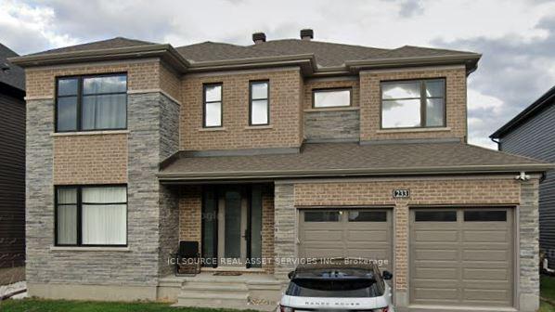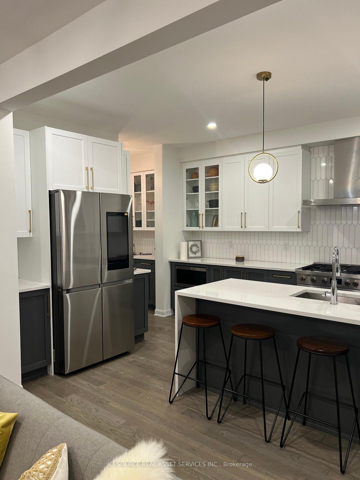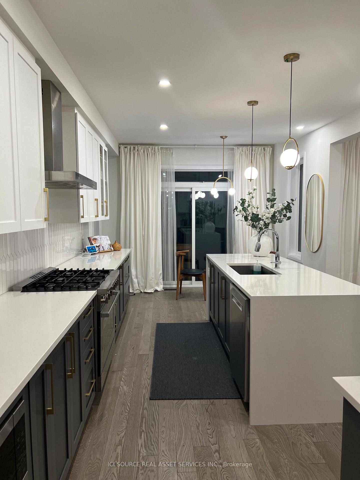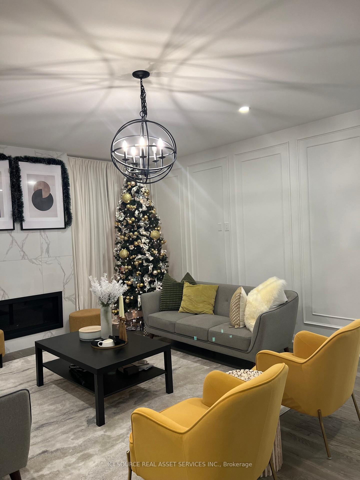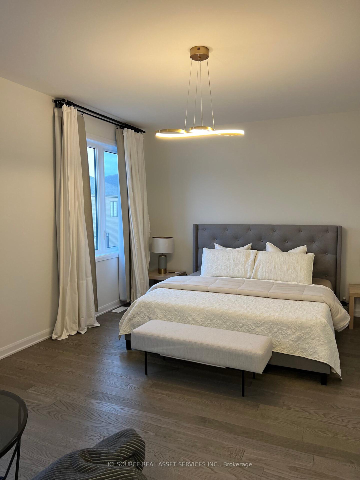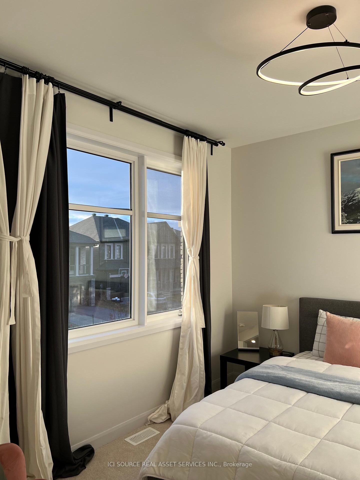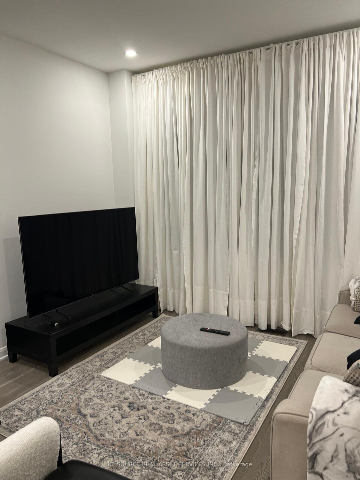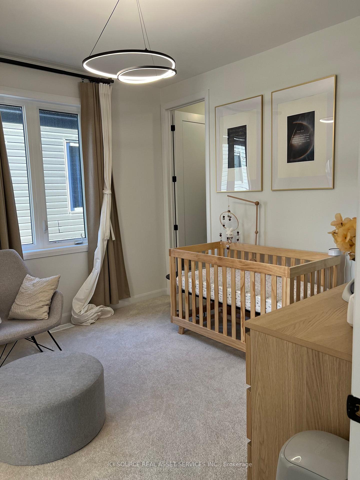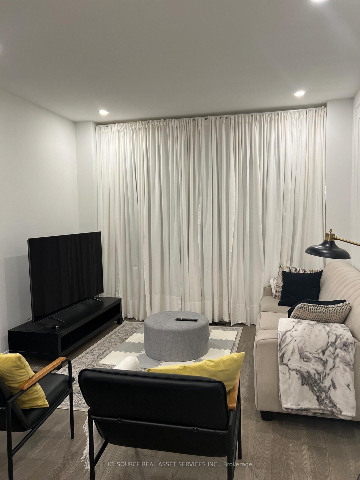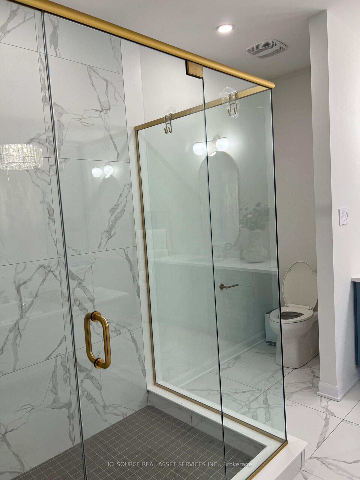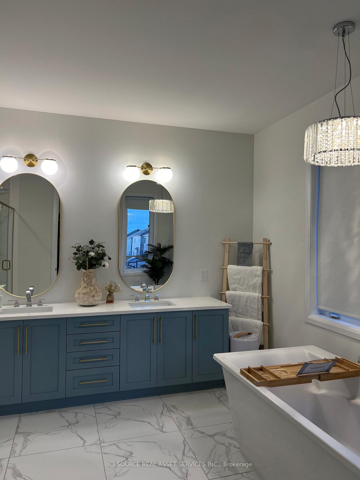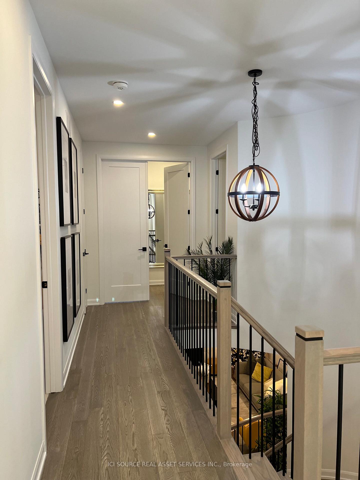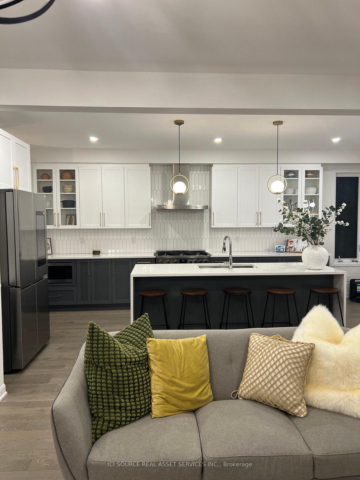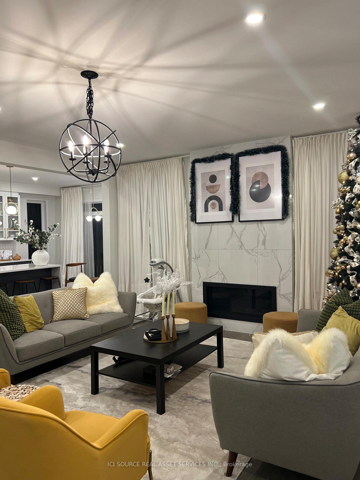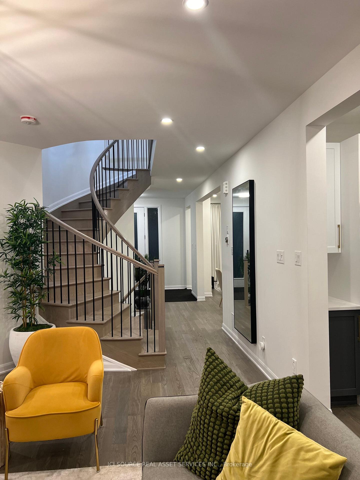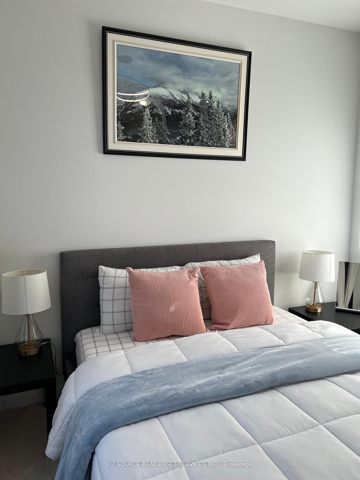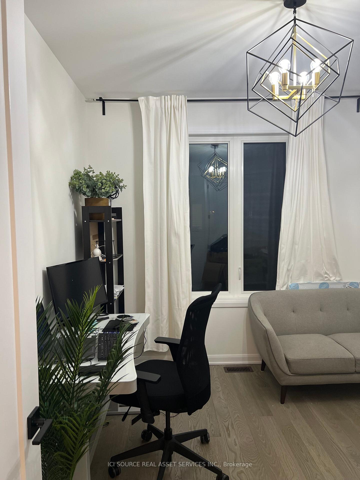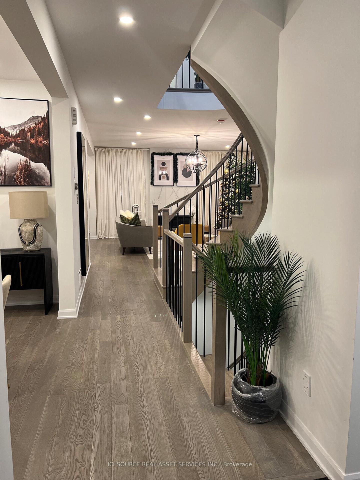$3,650
Available - For Rent
Listing ID: X12063060
233 Skipper Driv , Manotick - Kars - Rideau Twp and Area, K4M 0M9, Ottawa
| AVAILABLE APRIL 1RST 2025Welcome home to 233 Skipper Drive located in the Riverside South neighborhood of Ottawa, Ontario. This area is known for its family-friendly atmosphere, suburban feel, and modern amenities. Features: 5 bedrooms each bedroom has its own bathroom 4 bathrooms - one Jack and Jill Walk in closets in each room Ensuite Laundry Basement non finished Fully Fenced Back Yard 4 parking spaces Double car garage High Ceilings High end appliances High end finishes Discover your ideal rental at S233 Skipper Drive, Ottawa, Ontario K4M 0M9! This expansive 5-bedroom, 4-bathroom home spans approximately 3300 sq. ft. and features 4 convenient parking spaces. Nestled in a desirable neighborhood, this residence offers modern amenities including a spacious kitchen, luxurious bathrooms, and abundant natural light. Ideal for families or professionals seeking comfort and style, this property promises a seamless blend of functionality and elegance Location: Nearby amenities (such as grocery stores, pharmacies and banks) Local shops for dining Countless schools and community centers within the area Closed to various bus stops Nearby to various recreational spaces such as parks and green spaces. Criteria: All pets considered; small pets preferred Non-smoking unit/premises One year lease minimum First and last month rent required *For Additional Property Details Click The Brochure Icon Below* |
| Price | $3,650 |
| Taxes: | $0.00 |
| Occupancy by: | Vacant |
| Address: | 233 Skipper Driv , Manotick - Kars - Rideau Twp and Area, K4M 0M9, Ottawa |
| Directions/Cross Streets: | bridgeport avenue |
| Rooms: | 5 |
| Bedrooms: | 5 |
| Bedrooms +: | 0 |
| Family Room: | F |
| Basement: | Other |
| Furnished: | Unfu |
| Level/Floor | Room | Length(ft) | Width(ft) | Descriptions | |
| Room 1 | Main | Bathroom | 7.87 | 9.84 | |
| Room 2 | Second | Bedroom | 9.97 | 9.97 |
| Washroom Type | No. of Pieces | Level |
| Washroom Type 1 | 2 | |
| Washroom Type 2 | 3 | |
| Washroom Type 3 | 0 | |
| Washroom Type 4 | 0 | |
| Washroom Type 5 | 0 |
| Total Area: | 0.00 |
| Property Type: | Detached |
| Style: | 2-Storey |
| Exterior: | Brick |
| Garage Type: | Attached |
| (Parking/)Drive: | Private |
| Drive Parking Spaces: | 2 |
| Park #1 | |
| Parking Type: | Private |
| Park #2 | |
| Parking Type: | Private |
| Pool: | None |
| Laundry Access: | In-Suite Laun |
| Approximatly Square Footage: | 3000-3500 |
| CAC Included: | N |
| Water Included: | N |
| Cabel TV Included: | N |
| Common Elements Included: | Y |
| Heat Included: | N |
| Parking Included: | Y |
| Condo Tax Included: | N |
| Building Insurance Included: | N |
| Fireplace/Stove: | N |
| Heat Type: | Other |
| Central Air Conditioning: | Other |
| Central Vac: | N |
| Laundry Level: | Syste |
| Ensuite Laundry: | F |
| Sewers: | Other |
| Although the information displayed is believed to be accurate, no warranties or representations are made of any kind. |
| ICI SOURCE REAL ASSET SERVICES INC. |
|
|

HANIF ARKIAN
Broker
Dir:
416-871-6060
Bus:
416-798-7777
Fax:
905-660-5393
| Book Showing | Email a Friend |
Jump To:
At a Glance:
| Type: | Freehold - Detached |
| Area: | Ottawa |
| Municipality: | Manotick - Kars - Rideau Twp and Area |
| Neighbourhood: | 8003 - Mahogany Community |
| Style: | 2-Storey |
| Beds: | 5 |
| Baths: | 4 |
| Fireplace: | N |
| Pool: | None |
Locatin Map:

