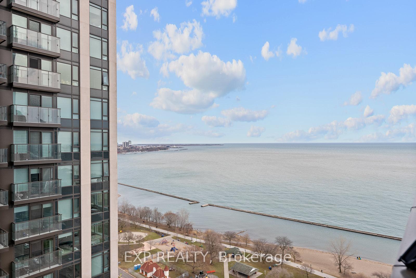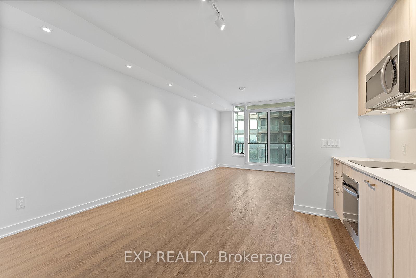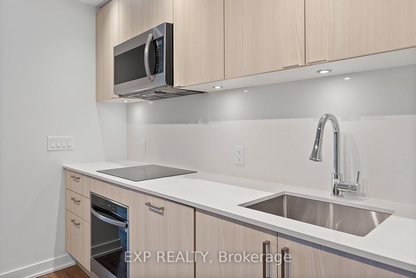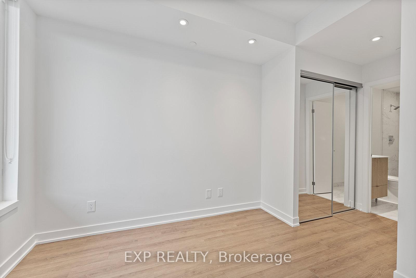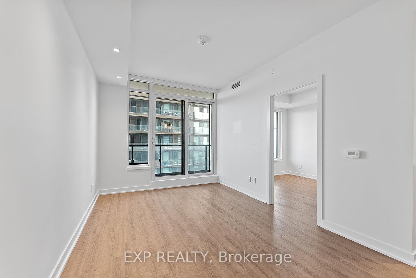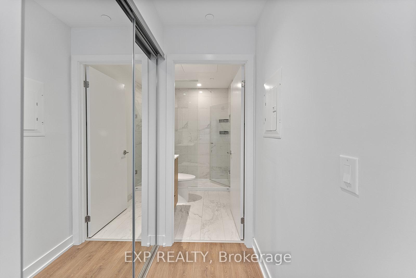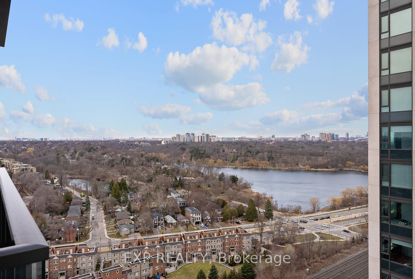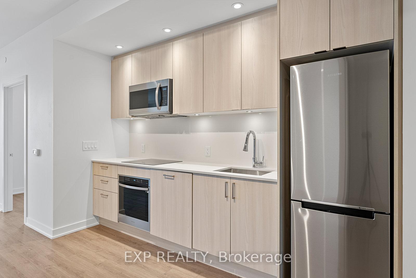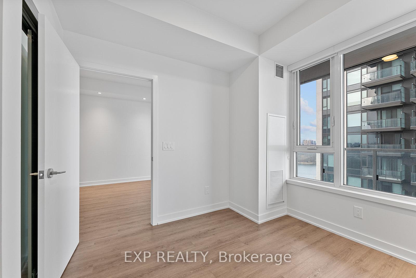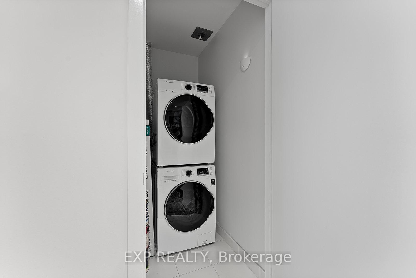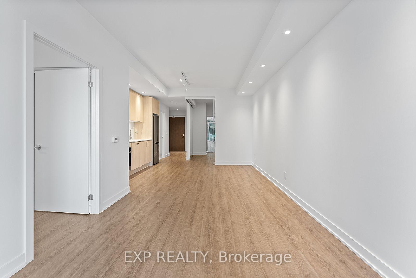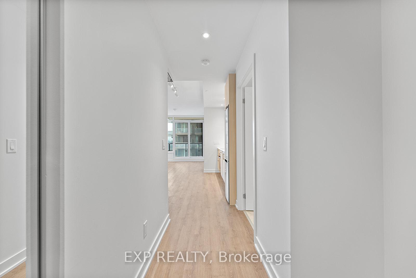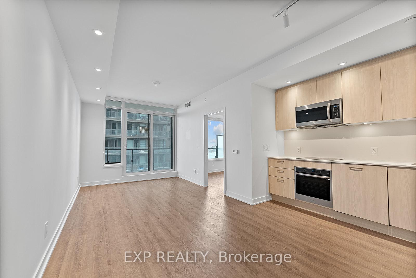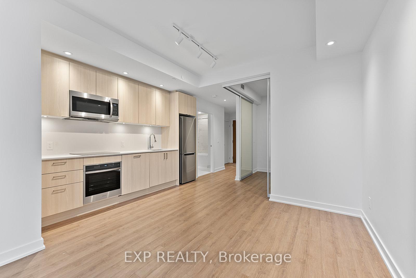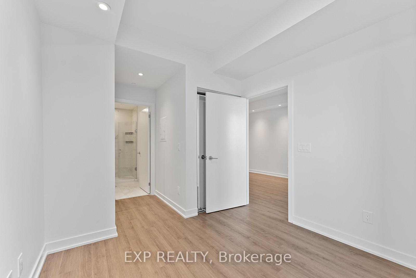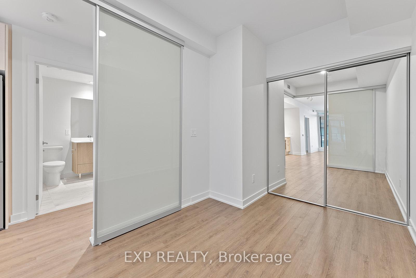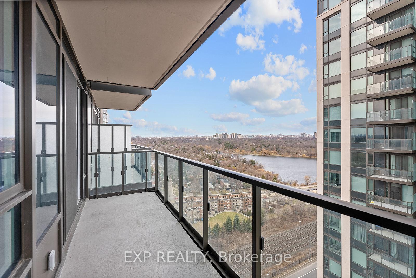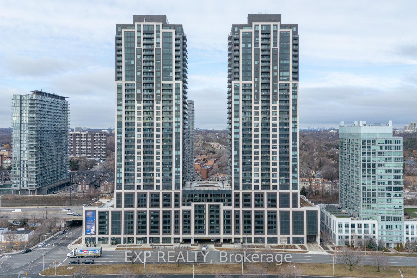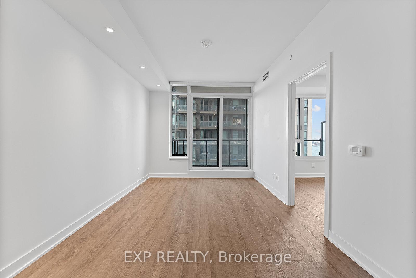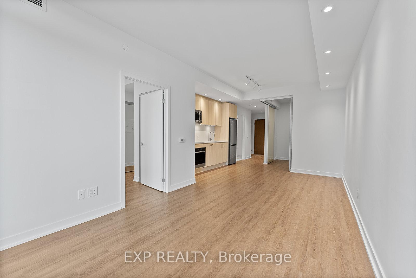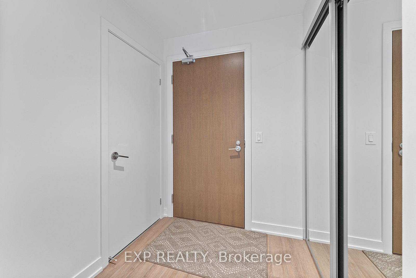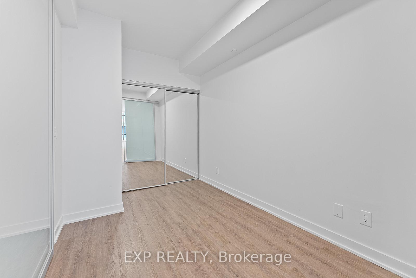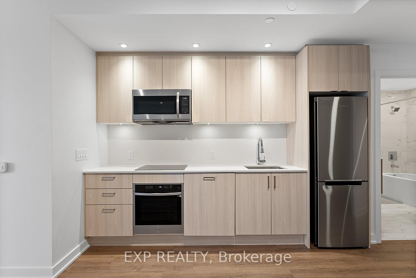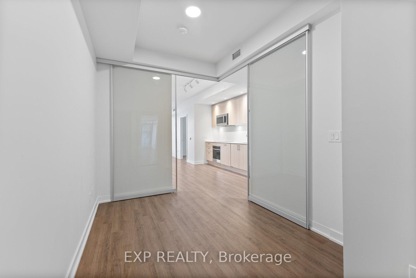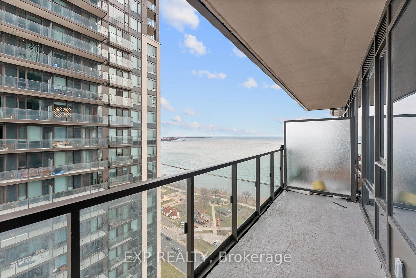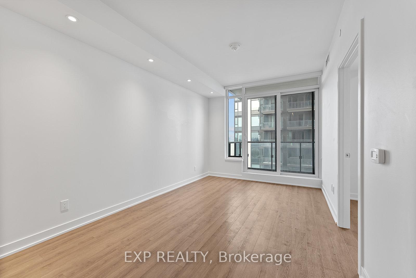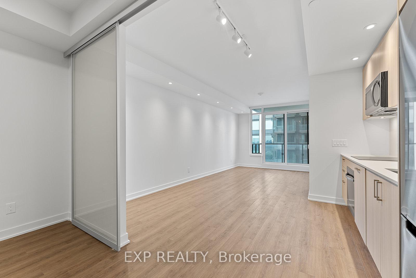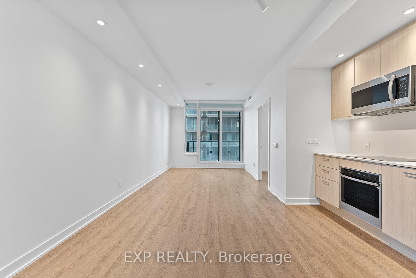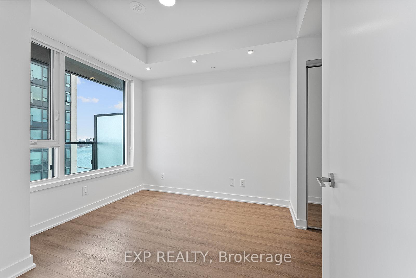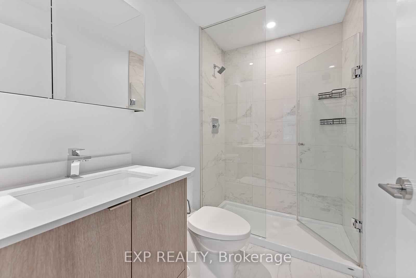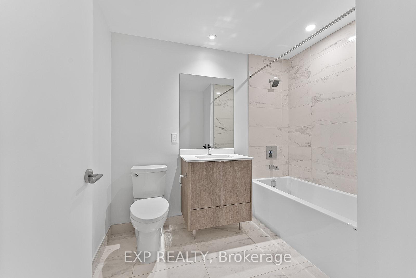$2,800
Available - For Rent
Listing ID: W12062926
1928 Lakeshore Boul West , Toronto, M6S 0B1, Toronto
| Take In The Views While Living In This Stunning And Impeccably Maintained 772 Sq Ft Condo, Complete With An 80 Sq Ft Balcony Offering Panoramic Views Of The Lake, Grenadier Pond, And The Downtown Skyline. Situated In A Prestigious, In-Demand Building By A Renowned, Award-Winning Developer, This Residence Combines Elegance With Smart Design. Featuring Soaring 9' Ceilings And A Highly Efficient Layout With No Wasted Space, It Includes A Generous Den That Functions As A Second Bedroom, Complete With Double Closets For Added Storage. Enjoy Over $18,000 In Premium Upgrades, Including Modern Pot Lighting, Sleek Ceiling Fixtures In The Bedrooms And Den, High-Quality Laminate Floors, Stone Calacatta Tile In The Bathroom, And Mirrored Sliding Doors. Just A Short Walk From The Waterfront And With Convenient Access To The Gardiner, 427, QEW, Pearson And Billy Bishop Airports, Plus TTC Transit, Shops, Cafés, And Restaurants Nearby. Exceptional Building Amenities Elevate Your Lifestyle, While Proximity To Mimico GO Station And Bloor West Village Make This A True Urban Gem. This Unit Shows Like A Model HomeIdeal For Discerning Professional Tenants. |
| Price | $2,800 |
| Taxes: | $0.00 |
| Occupancy by: | Vacant |
| Address: | 1928 Lakeshore Boul West , Toronto, M6S 0B1, Toronto |
| Postal Code: | M6S 0B1 |
| Province/State: | Toronto |
| Directions/Cross Streets: | Lake Shore & Windermere |
| Level/Floor | Room | Length(ft) | Width(ft) | Descriptions | |
| Room 1 | Flat | Kitchen | 13.81 | 10.66 | Modern Kitchen, Quartz Counter, Combined w/Dining |
| Room 2 | Flat | Dining Ro | 13.81 | 10.66 | Combined w/Kitchen, Open Concept, Laminate |
| Room 3 | Flat | Living Ro | 10.66 | 9.54 | W/O To Balcony, Large Window, Open Concept |
| Room 4 | Flat | Primary B | 10 | 9.54 | 3 Pc Ensuite, Large Window, Large Closet |
| Room 5 | Flat | Bedroom 2 | 14.01 | 8 | Large Closet, Laminate |
| Washroom Type | No. of Pieces | Level |
| Washroom Type 1 | 3 | Flat |
| Washroom Type 2 | 4 | Flat |
| Washroom Type 3 | 0 | |
| Washroom Type 4 | 0 | |
| Washroom Type 5 | 0 |
| Total Area: | 0.00 |
| Approximatly Age: | 0-5 |
| Washrooms: | 2 |
| Heat Type: | Forced Air |
| Central Air Conditioning: | Central Air |
| Elevator Lift: | False |
| Although the information displayed is believed to be accurate, no warranties or representations are made of any kind. |
| EXP REALTY |
|
|

HANIF ARKIAN
Broker
Dir:
416-871-6060
Bus:
416-798-7777
Fax:
905-660-5393
| Book Showing | Email a Friend |
Jump To:
At a Glance:
| Type: | Com - Condo Apartment |
| Area: | Toronto |
| Municipality: | Toronto W01 |
| Neighbourhood: | South Parkdale |
| Style: | Apartment |
| Approximate Age: | 0-5 |
| Beds: | 2 |
| Baths: | 2 |
| Fireplace: | N |
Locatin Map:

