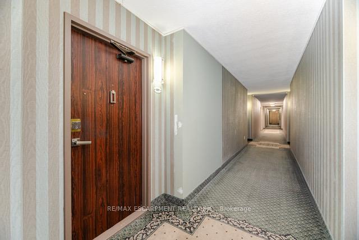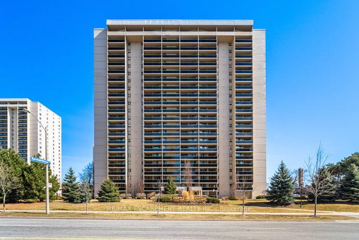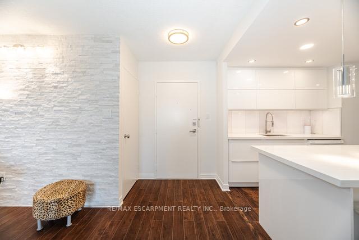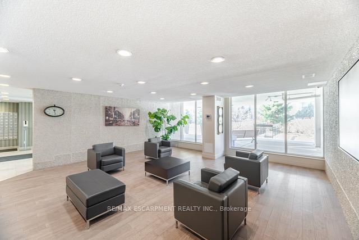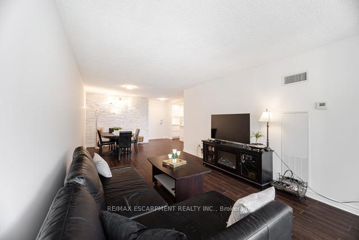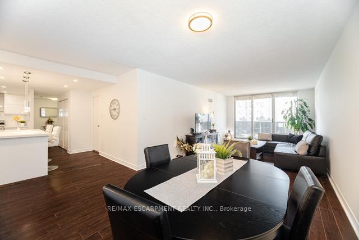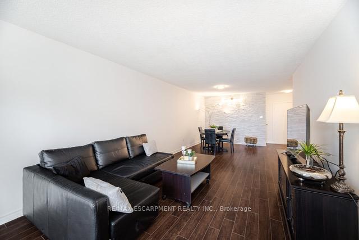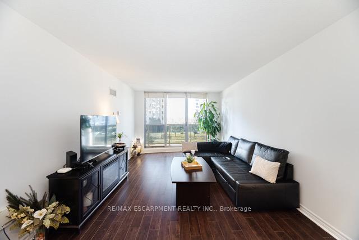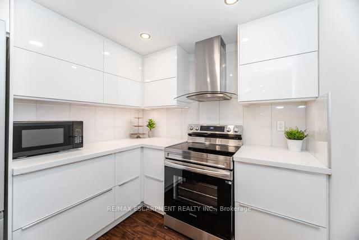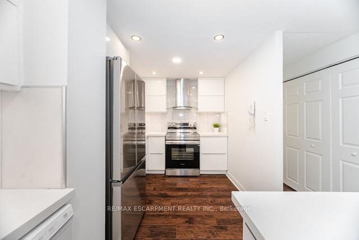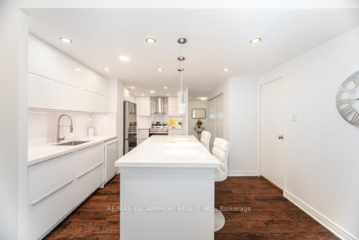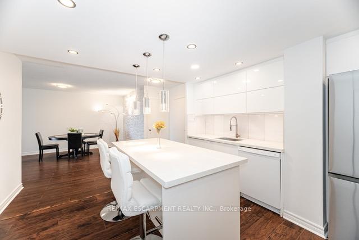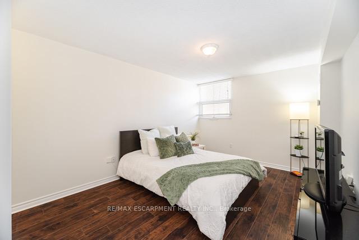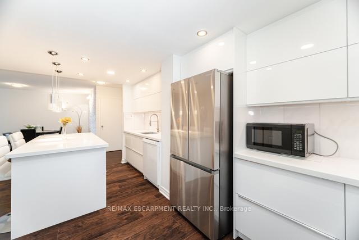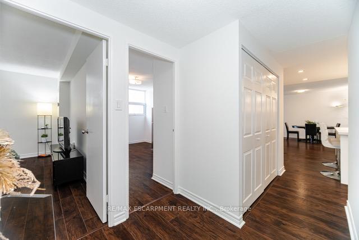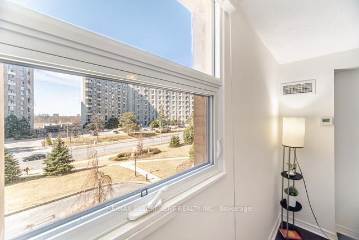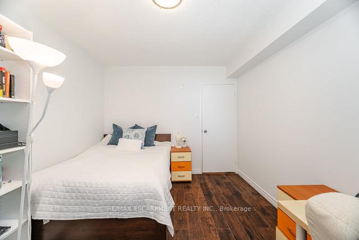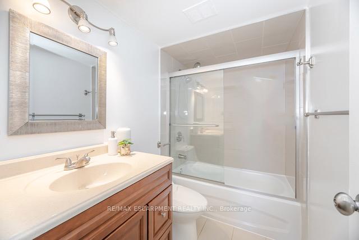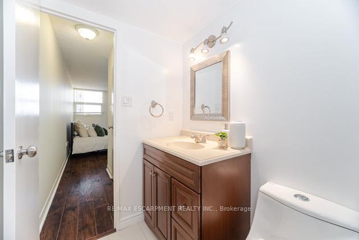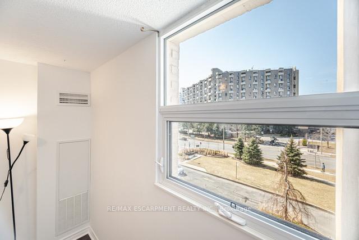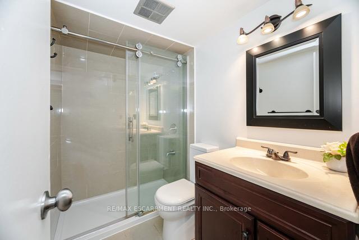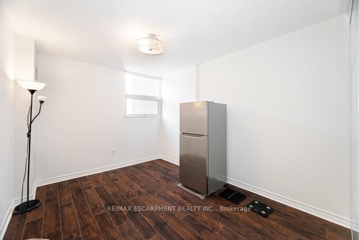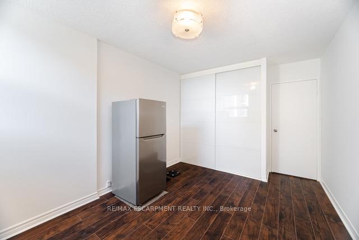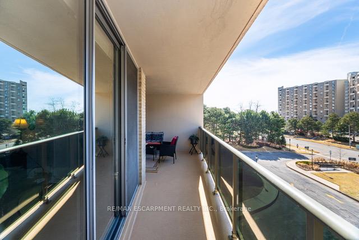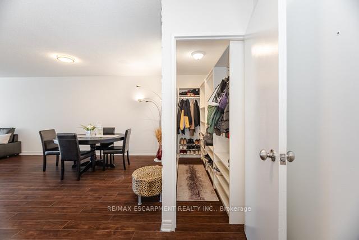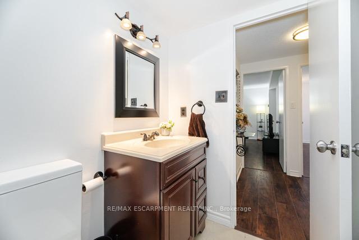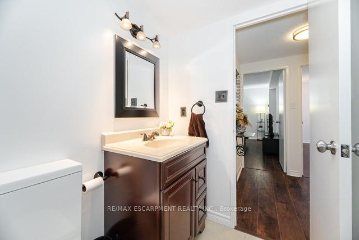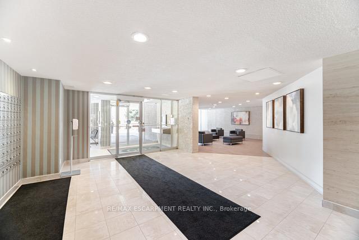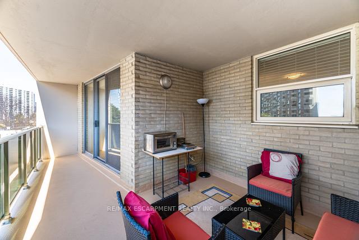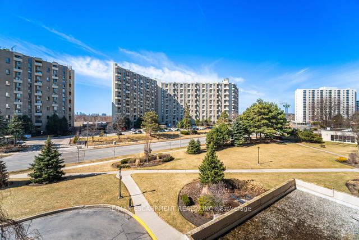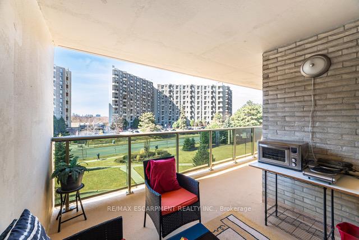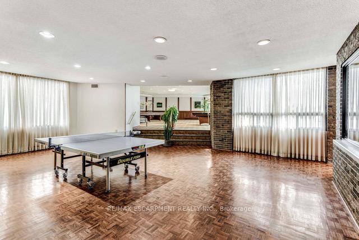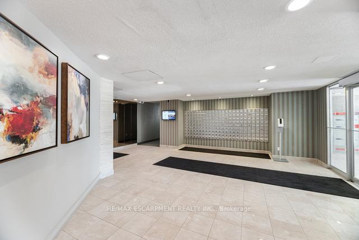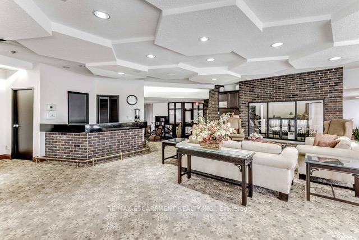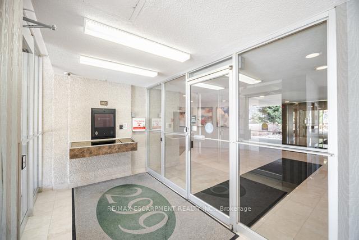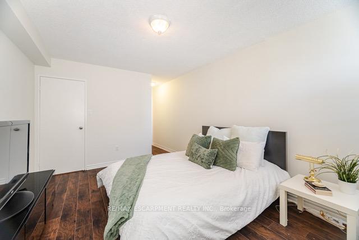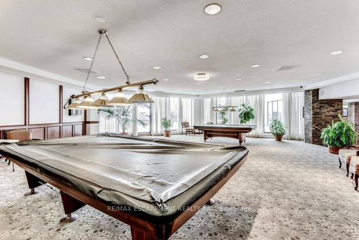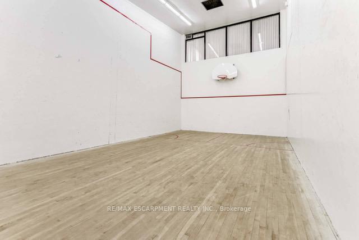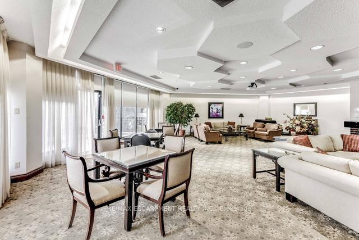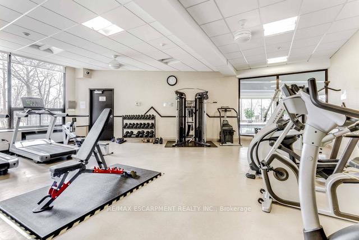$769,000
Available - For Sale
Listing ID: W12063062
299 Mill Road , Toronto, M9C 4V9, Toronto
| Discover this spacious and beautifully updated 3-bedroom, 2-bathroom apartment, featuring a stunning west-facing view and a generous open terrace -- perfect for outdoor relaxation. Move-in ready, this home boasts a modern kitchen, fresh paint, and laminate flooring, blending modern comfort with exceptional convenience. Enjoy an outstanding array of amenities, including indoor and outdoor pools, squash and basketball courts, table tennis, a tennis court, a gym, 2 party rooms and a meeting room, common laundry room in addition to the ensuite one, and 24/7 security. BBQs are permitted, and visitors will appreciate the ample parking. Ideally located just minutes from Centennial Park, shopping, schools, public transit, and major routes, this is a fantastic opportunity to own in a prime location. |
| Price | $769,000 |
| Taxes: | $2375.00 |
| Occupancy by: | Owner |
| Address: | 299 Mill Road , Toronto, M9C 4V9, Toronto |
| Postal Code: | M9C 4V9 |
| Province/State: | Toronto |
| Directions/Cross Streets: | Burnhamthorpe Rd E and Mill Rd |
| Level/Floor | Room | Length(ft) | Width(ft) | Descriptions | |
| Room 1 | Flat | Kitchen | 8.07 | 16.99 | Stainless Steel Appl, Open Concept |
| Room 2 | Flat | Dining Ro | 12.1 | 15.09 | Laminate, Open Concept |
| Room 3 | Flat | Living Ro | 15.09 | 15.65 | Laminate, W/O To Balcony |
| Room 4 | Flat | Primary B | 10.99 | 14.27 | Laminate, Walk-In Closet(s), 4 Pc Ensuite |
| Room 5 | Flat | Bedroom 2 | 9.94 | 14.27 | Laminate, Closet, Window |
| Room 6 | Flat | Bedroom 3 | 9.74 | 15.09 | Laminate, Closet, Window |
| Washroom Type | No. of Pieces | Level |
| Washroom Type 1 | 4 | Flat |
| Washroom Type 2 | 0 | |
| Washroom Type 3 | 0 | |
| Washroom Type 4 | 0 | |
| Washroom Type 5 | 0 |
| Total Area: | 0.00 |
| Washrooms: | 2 |
| Heat Type: | Forced Air |
| Central Air Conditioning: | Central Air |
$
%
Years
This calculator is for demonstration purposes only. Always consult a professional
financial advisor before making personal financial decisions.
| Although the information displayed is believed to be accurate, no warranties or representations are made of any kind. |
| RE/MAX ESCARPMENT REALTY INC. |
|
|

HANIF ARKIAN
Broker
Dir:
416-871-6060
Bus:
416-798-7777
Fax:
905-660-5393
| Virtual Tour | Book Showing | Email a Friend |
Jump To:
At a Glance:
| Type: | Com - Condo Apartment |
| Area: | Toronto |
| Municipality: | Toronto W08 |
| Neighbourhood: | Markland Wood |
| Style: | 1 Storey/Apt |
| Tax: | $2,375 |
| Maintenance Fee: | $1,365.02 |
| Beds: | 3 |
| Baths: | 2 |
| Fireplace: | N |
Locatin Map:
Payment Calculator:

