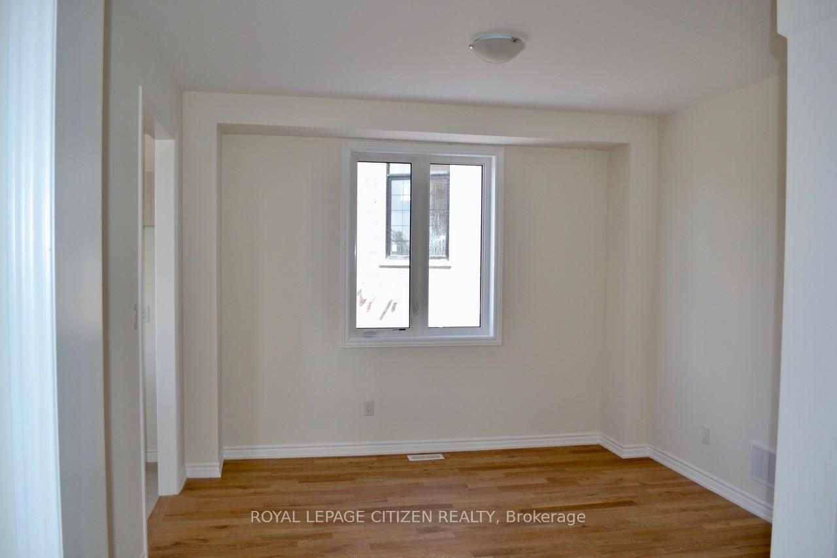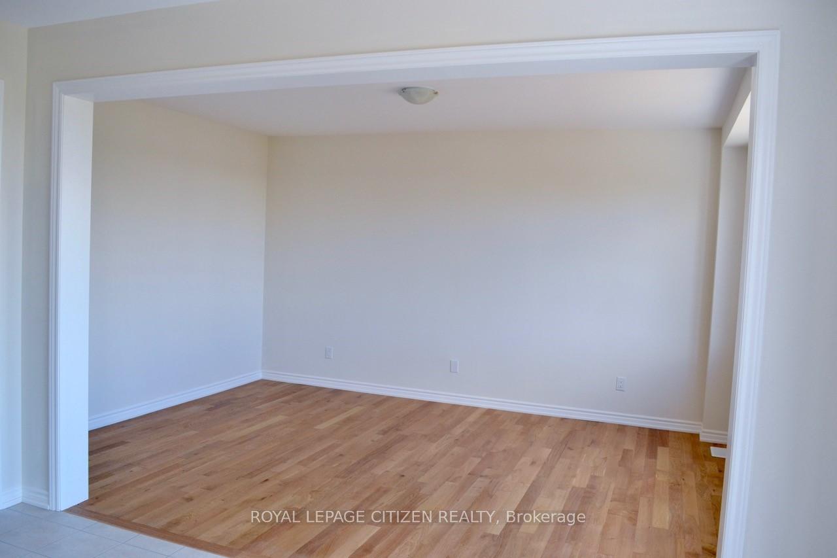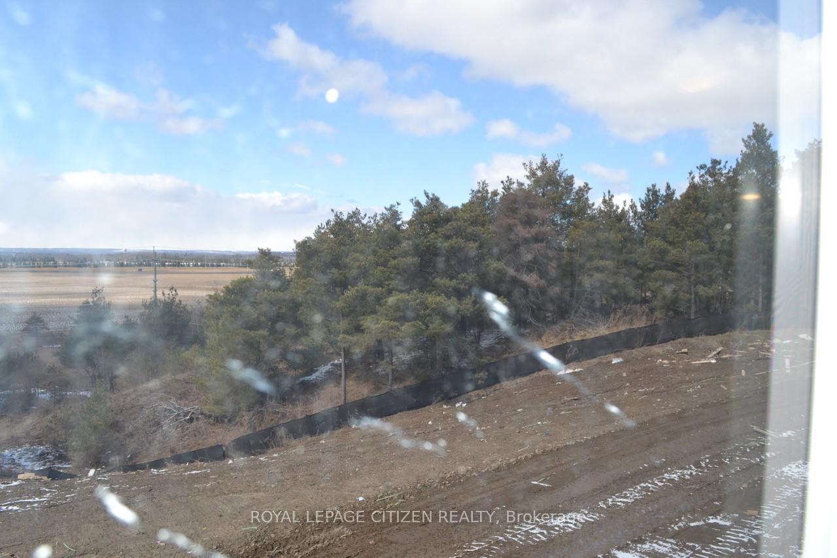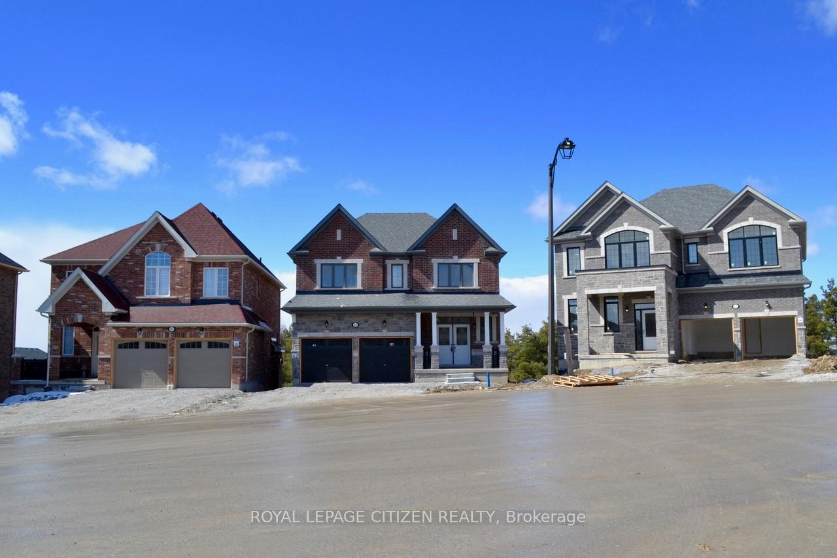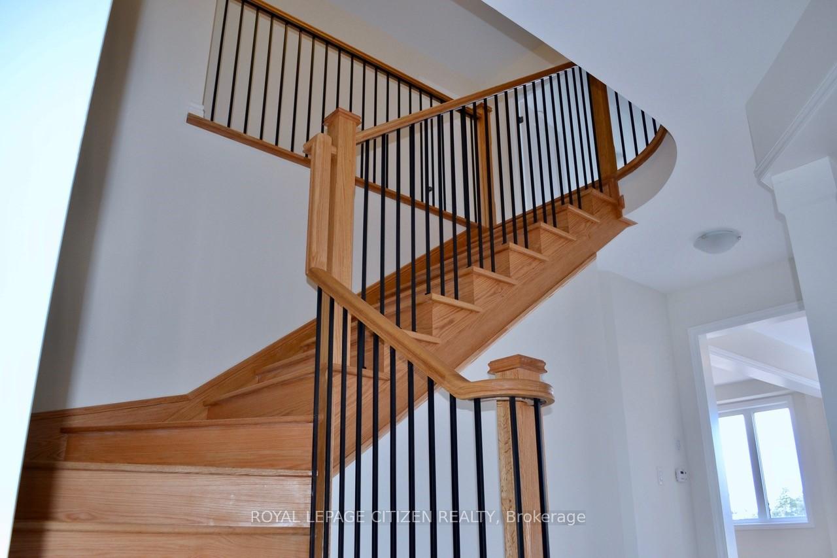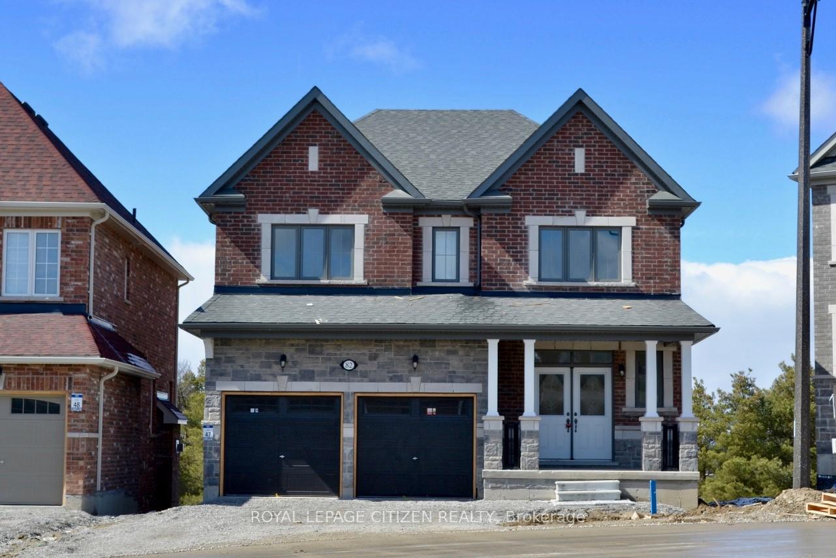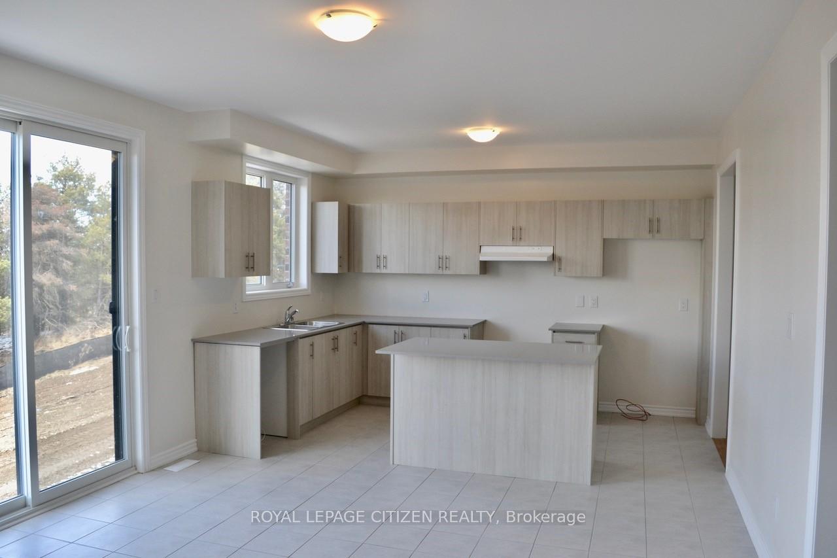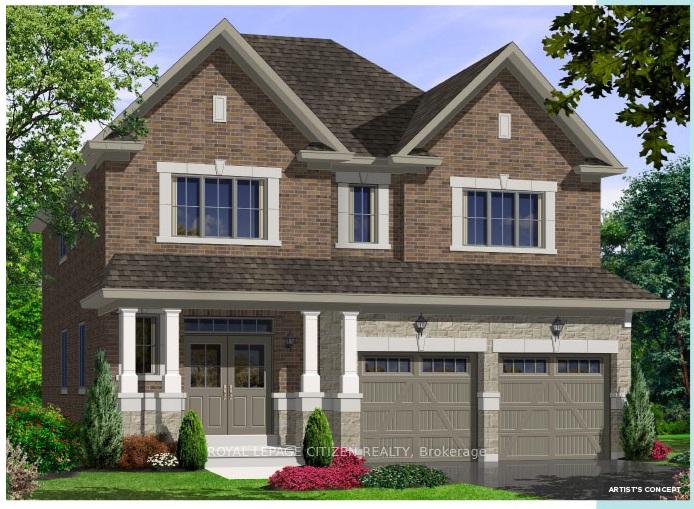$1,379,990
Available - For Sale
Listing ID: N12027054
82 Lawrence D. Pridham Aven , New Tecumseth, L9R 0X1, Simcoe
| Welcome to the "Sugar Maple - B" By Highcastle Homes on court, premium large deep lot. This wonderful new community nestled between Hwy 50 and Hwy 27 just north of Toronto. Honey Hill community is in beautiful and tranquil Alliston. A brilliant master planned community nestled harmoniously amongst the natural beauty of the landscape and the perfect place to put down roots. Here you'll enjoy an ideal combination of wide open spaces near modern amenities - close to shopping, restaurants, recreational facilities, mature greenspace and much more! This new Highcastle Homes community is designed with your family's lifestyle in mind. Each model showcases spectacular features, spacious floorplans and timeless architecture. |
| Price | $1,379,990 |
| Taxes: | $0.00 |
| Occupancy by: | Vacant |
| Address: | 82 Lawrence D. Pridham Aven , New Tecumseth, L9R 0X1, Simcoe |
| Directions/Cross Streets: | 14th Line & Lawrence D. Pridham Ave |
| Rooms: | 9 |
| Bedrooms: | 4 |
| Bedrooms +: | 0 |
| Family Room: | F |
| Basement: | Unfinished |
| Level/Floor | Room | Length(ft) | Width(ft) | Descriptions | |
| Room 1 | Main | Great Roo | 16.27 | 11.87 | Open Concept, Window |
| Room 2 | Main | Kitchen | 8.07 | 13.58 | Breakfast Bar, Window |
| Room 3 | Main | Breakfast | 9.97 | 13.58 | Combined w/Kitchen, W/O To Patio |
| Room 4 | Main | Dining Ro | 12.6 | 11.97 | Window |
| Room 5 | Main | Library | 10.99 | 8.1 | French Doors, Window |
| Room 6 | Second | Primary B | 14.99 | 14.99 | 5 Pc Ensuite, His and Hers Closets, Window |
| Room 7 | Second | Bedroom 2 | 13.87 | 14.6 | 4 Pc Ensuite, Walk-In Closet(s), Window |
| Room 8 | Second | Bedroom 3 | 11.38 | 13.97 | Semi Ensuite, Walk-In Closet(s), Window |
| Room 9 | Second | Bedroom 4 | 10.07 | 10.99 | Semi Ensuite, Large Closet, Window |
| Washroom Type | No. of Pieces | Level |
| Washroom Type 1 | 2 | Main |
| Washroom Type 2 | 5 | Second |
| Washroom Type 3 | 4 | Second |
| Washroom Type 4 | 0 | |
| Washroom Type 5 | 0 |
| Total Area: | 0.00 |
| Approximatly Age: | New |
| Property Type: | Detached |
| Style: | 2-Storey |
| Exterior: | Brick, Stone |
| Garage Type: | Built-In |
| (Parking/)Drive: | Private Do |
| Drive Parking Spaces: | 2 |
| Park #1 | |
| Parking Type: | Private Do |
| Park #2 | |
| Parking Type: | Private Do |
| Pool: | None |
| Approximatly Age: | New |
| Approximatly Square Footage: | 2500-3000 |
| CAC Included: | N |
| Water Included: | N |
| Cabel TV Included: | N |
| Common Elements Included: | N |
| Heat Included: | N |
| Parking Included: | N |
| Condo Tax Included: | N |
| Building Insurance Included: | N |
| Fireplace/Stove: | N |
| Heat Type: | Forced Air |
| Central Air Conditioning: | None |
| Central Vac: | N |
| Laundry Level: | Syste |
| Ensuite Laundry: | F |
| Sewers: | Sewer |
$
%
Years
This calculator is for demonstration purposes only. Always consult a professional
financial advisor before making personal financial decisions.
| Although the information displayed is believed to be accurate, no warranties or representations are made of any kind. |
| ROYAL LEPAGE CITIZEN REALTY |
|
|

HANIF ARKIAN
Broker
Dir:
416-871-6060
Bus:
416-798-7777
Fax:
905-660-5393
| Book Showing | Email a Friend |
Jump To:
At a Glance:
| Type: | Freehold - Detached |
| Area: | Simcoe |
| Municipality: | New Tecumseth |
| Neighbourhood: | Rural New Tecumseth |
| Style: | 2-Storey |
| Approximate Age: | New |
| Beds: | 4 |
| Baths: | 4 |
| Fireplace: | N |
| Pool: | None |
Locatin Map:
Payment Calculator:

