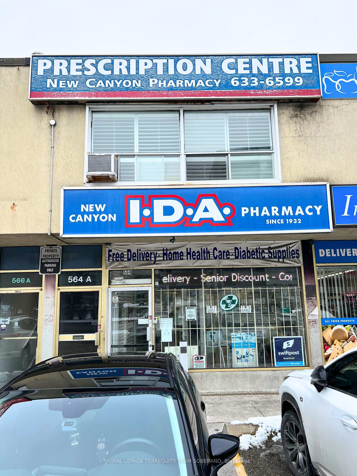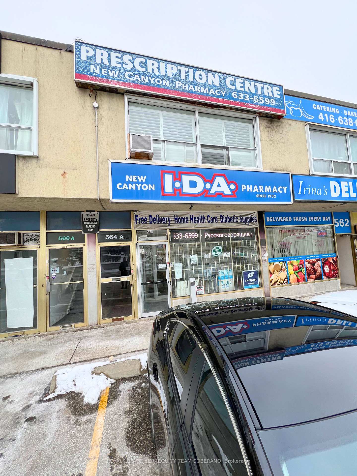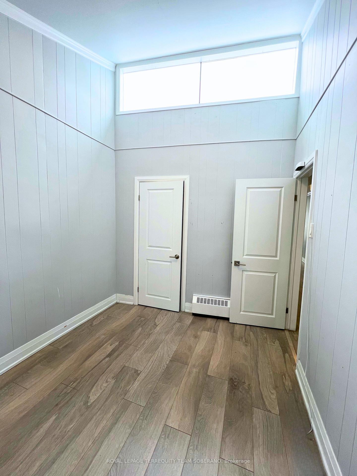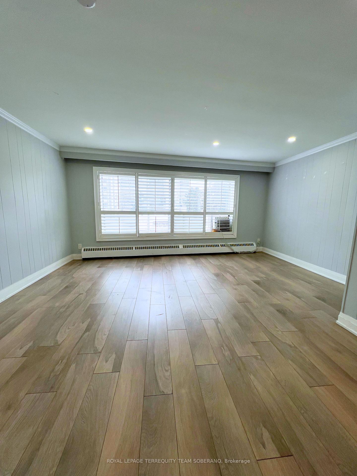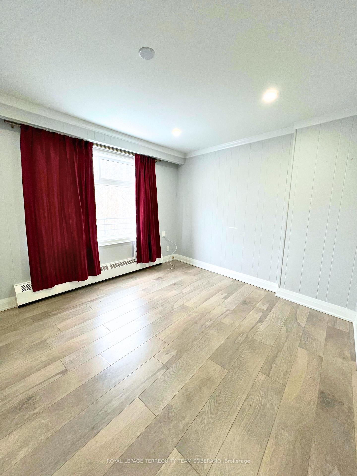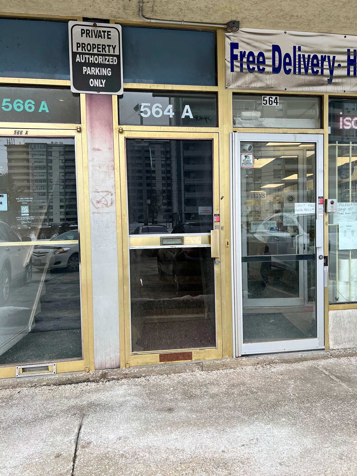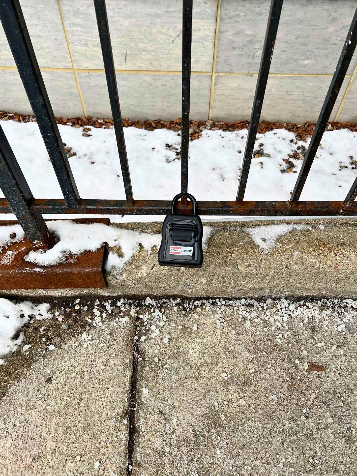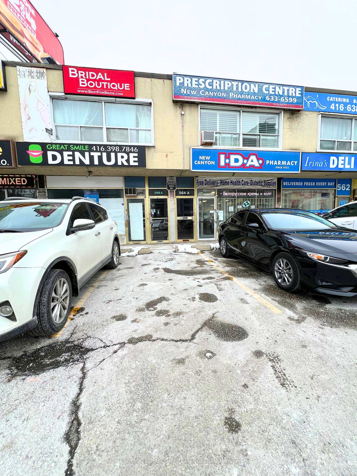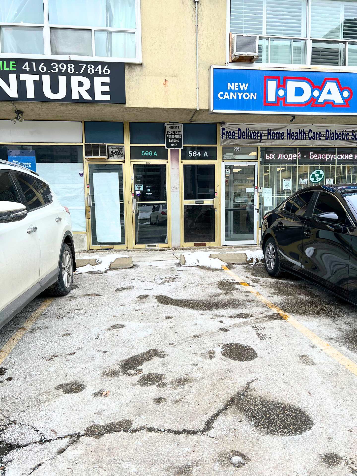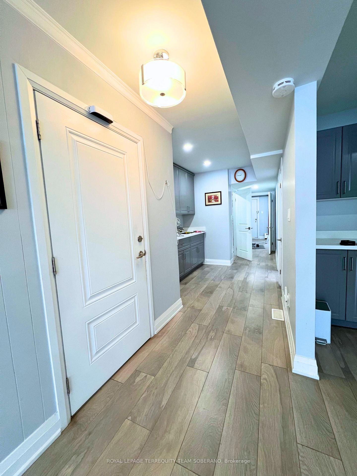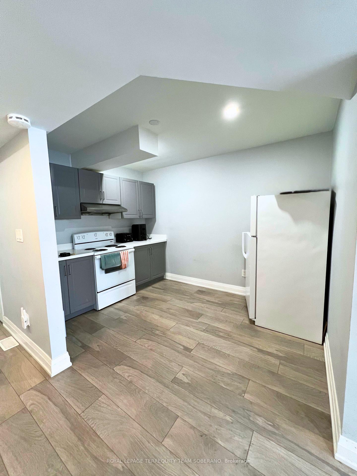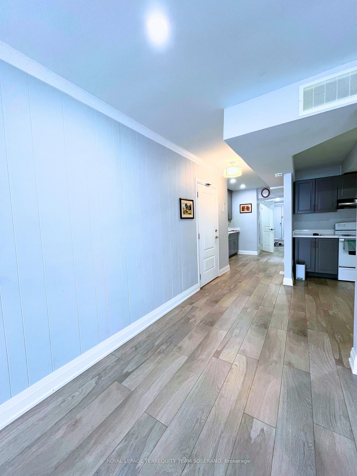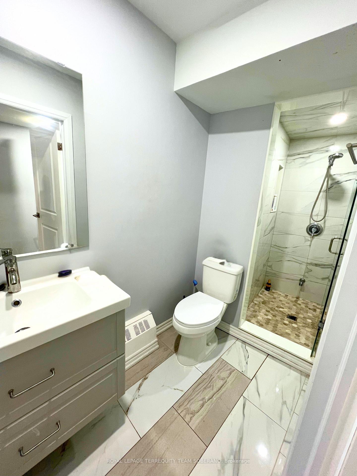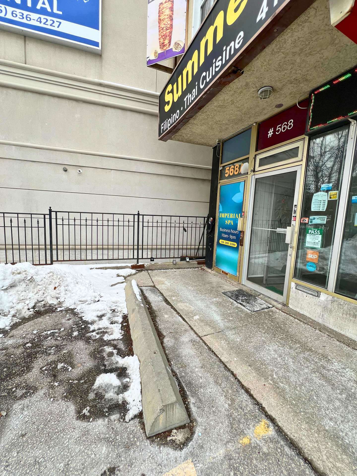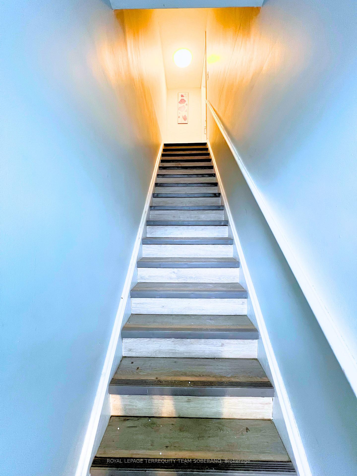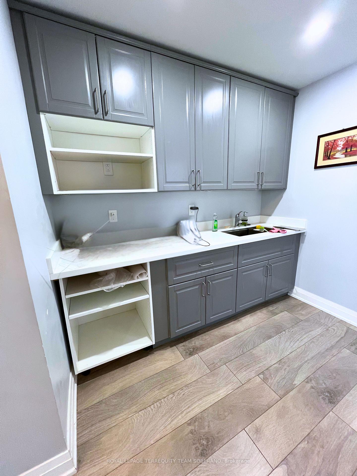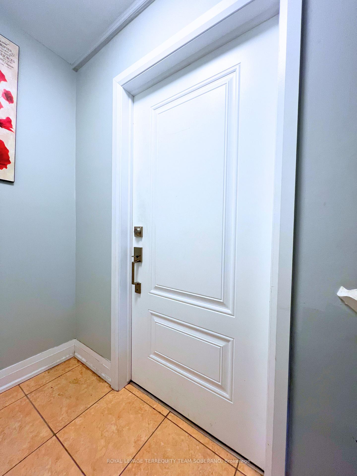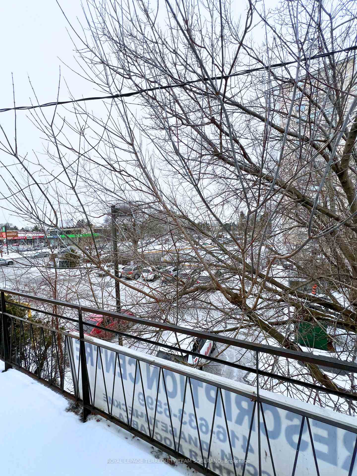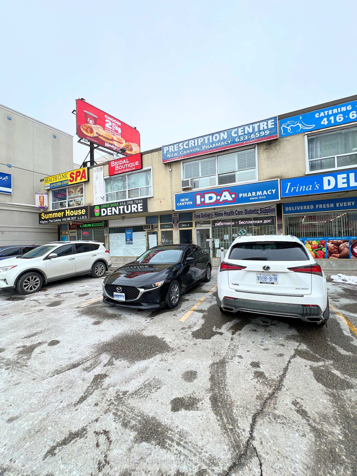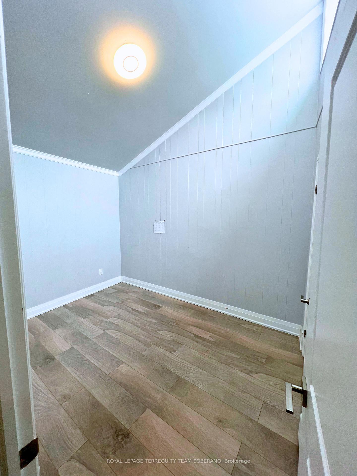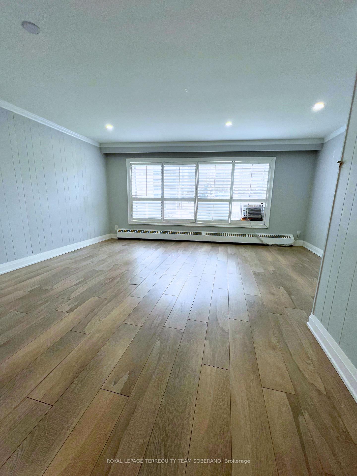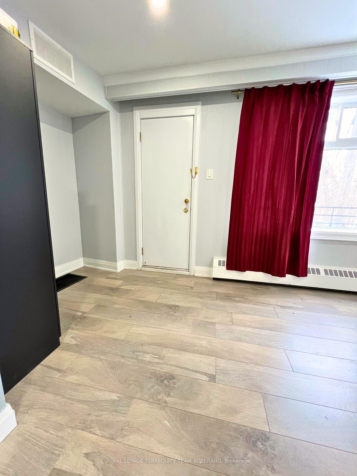$2,500
Available - For Rent
Listing ID: C12063070
564A Sheppard Aven West , Toronto, M3H 2R9, Toronto
| DON'T MISS THIS GREAT OPPORTUNITY! Newly Renovated Office / Apartment Set-Up In A High Traffic Strip Mall in the Bathurst Manor Community. Unit Is Above A Pharmacy With Surface Parking For The Public And Tenant. Great Location, Close Proximity To Wilson Subway Station, HWY 401, Public Transit In Front Of The Plaza, Yorkdale Mall, Parks, Shopping, Restaurants & All Local Amenities. **EXTRAS** All Window Coverings, Window A/C In Main Front Space, Fridge, Stove |
| Price | $2,500 |
| Taxes: | $0.00 |
| Occupancy by: | Vacant |
| Address: | 564A Sheppard Aven West , Toronto, M3H 2R9, Toronto |
| Directions/Cross Streets: | Sheppard Ave W & Bathurst St |
| Rooms: | 5 |
| Bedrooms: | 2 |
| Bedrooms +: | 0 |
| Family Room: | F |
| Basement: | None |
| Furnished: | Unfu |
| Level/Floor | Room | Length(ft) | Width(ft) | Descriptions | |
| Room 1 | Main | Living Ro | 17.15 | 15.88 | Laminate, Combined w/Dining, Window |
| Room 2 | Main | Dining Ro | 17.15 | 15.88 | Laminate, Combined w/Living, Open Concept |
| Room 3 | Main | Kitchen | 11.35 | 8.36 | Laminate, Eat-in Kitchen, Quartz Counter |
| Room 4 | Main | Primary B | 17.02 | 11.09 | Laminate, Closet, W/O To Balcony |
| Room 5 | Main | Bedroom 2 | 11.55 | 8.43 | Laminate, Closet, Window |
| Washroom Type | No. of Pieces | Level |
| Washroom Type 1 | 3 | Second |
| Washroom Type 2 | 0 | |
| Washroom Type 3 | 0 | |
| Washroom Type 4 | 0 | |
| Washroom Type 5 | 0 |
| Total Area: | 0.00 |
| Property Type: | Store W Apt/Office |
| Style: | Other |
| Exterior: | Brick Front |
| Garage Type: | None |
| (Parking/)Drive: | Available |
| Drive Parking Spaces: | 2 |
| Park #1 | |
| Parking Type: | Available |
| Park #2 | |
| Parking Type: | Available |
| Pool: | None |
| Laundry Access: | None |
| Property Features: | Public Trans, School |
| CAC Included: | N |
| Water Included: | Y |
| Cabel TV Included: | N |
| Common Elements Included: | Y |
| Heat Included: | Y |
| Parking Included: | Y |
| Condo Tax Included: | N |
| Building Insurance Included: | N |
| Fireplace/Stove: | N |
| Heat Type: | Radiant |
| Central Air Conditioning: | Window Unit |
| Central Vac: | N |
| Laundry Level: | Syste |
| Ensuite Laundry: | F |
| Elevator Lift: | False |
| Sewers: | None |
| Utilities-Cable: | N |
| Utilities-Hydro: | N |
| Although the information displayed is believed to be accurate, no warranties or representations are made of any kind. |
| ROYAL LEPAGE TERREQUITY TEAM SOBERANO |
|
|

HANIF ARKIAN
Broker
Dir:
416-871-6060
Bus:
416-798-7777
Fax:
905-660-5393
| Book Showing | Email a Friend |
Jump To:
At a Glance:
| Type: | Freehold - Store W Apt/Office |
| Area: | Toronto |
| Municipality: | Toronto C06 |
| Neighbourhood: | Bathurst Manor |
| Style: | Other |
| Beds: | 2 |
| Baths: | 1 |
| Fireplace: | N |
| Pool: | None |
Locatin Map:

