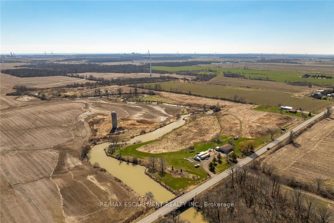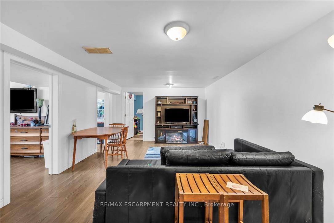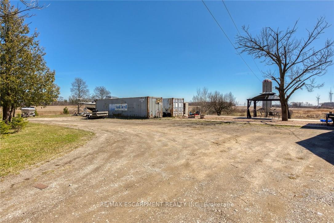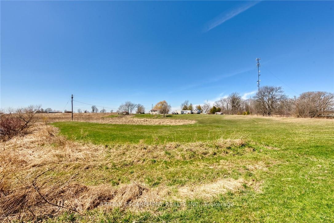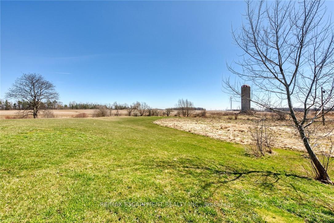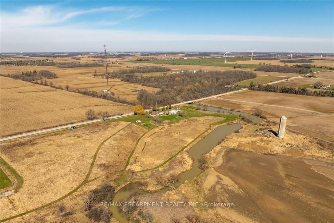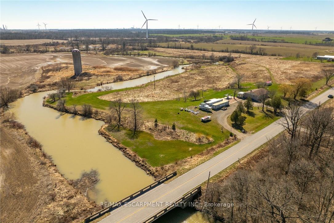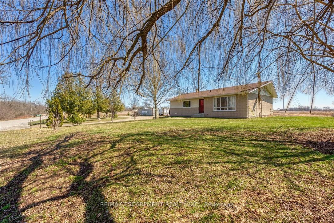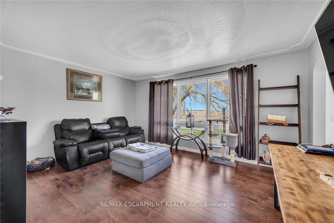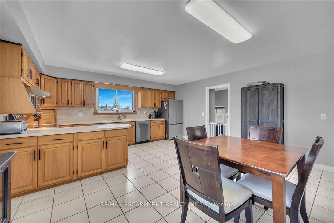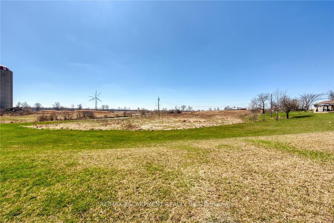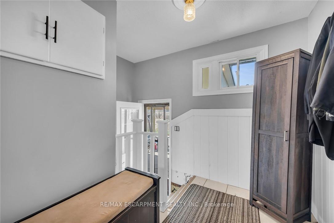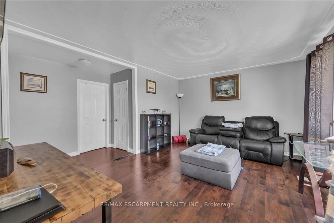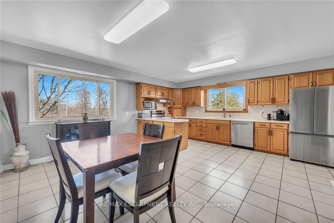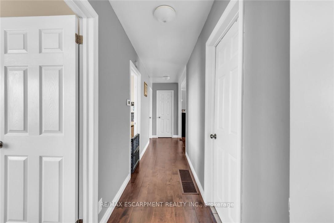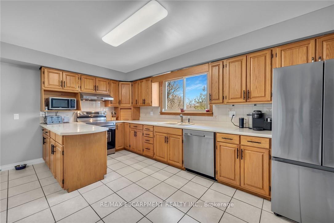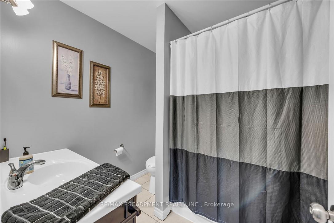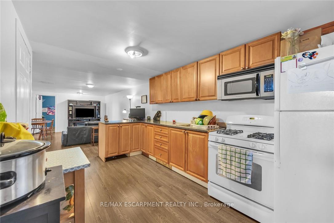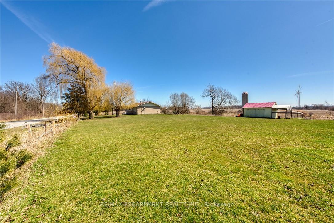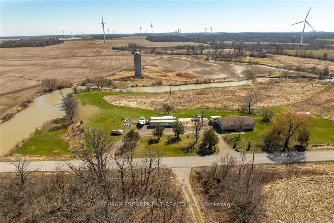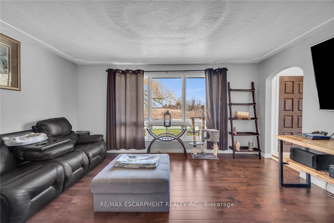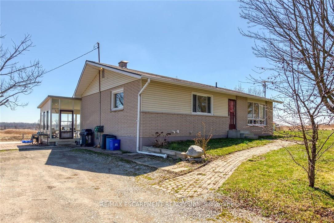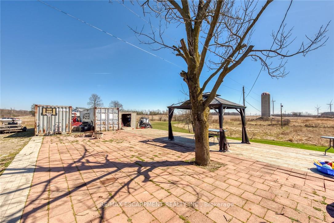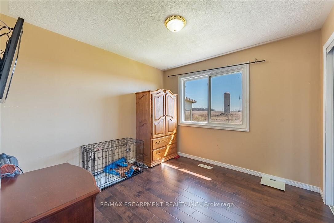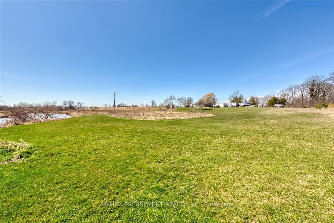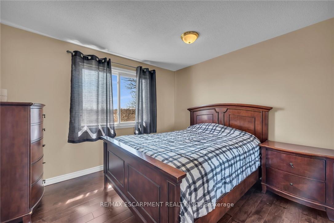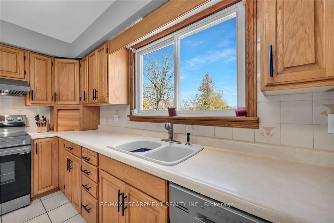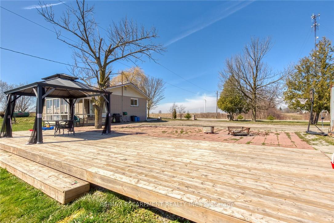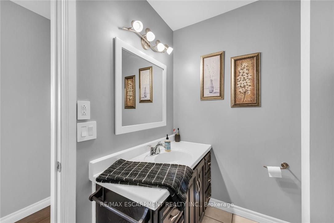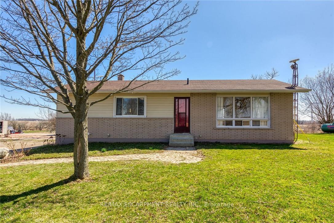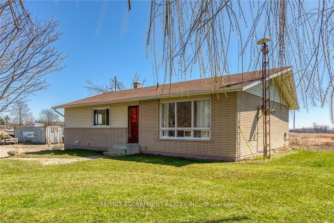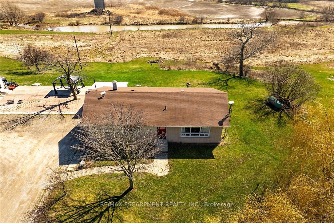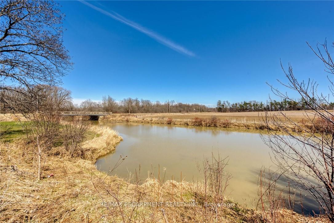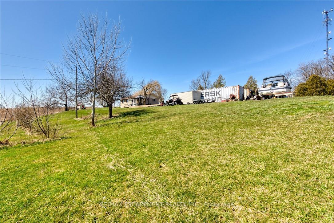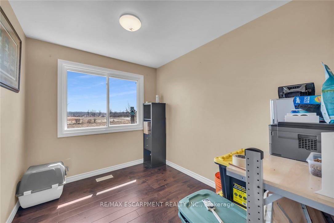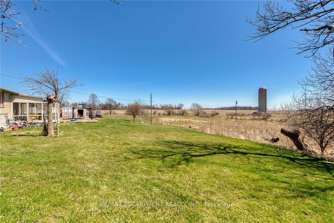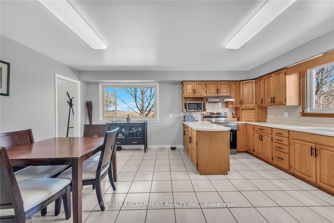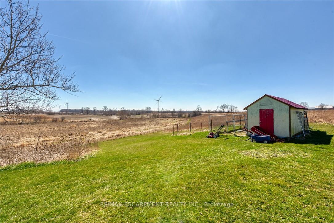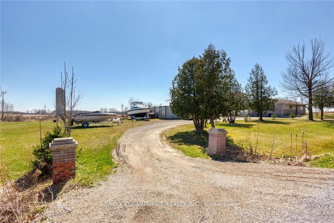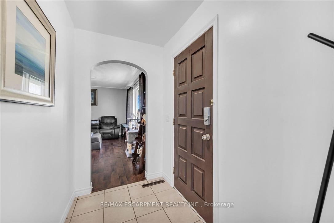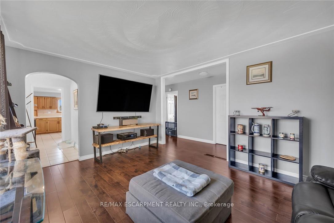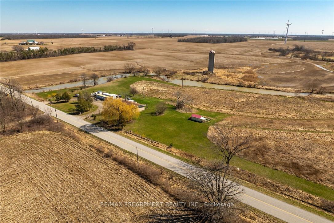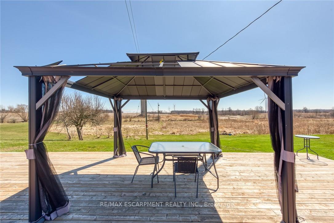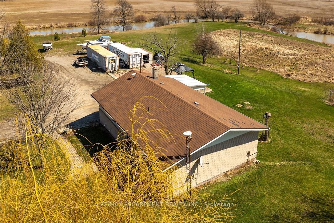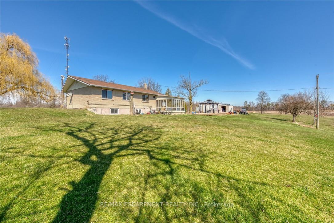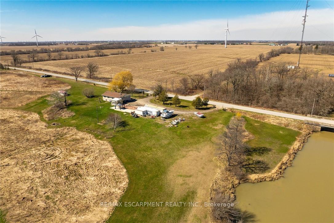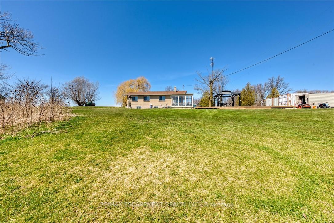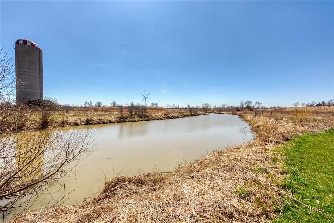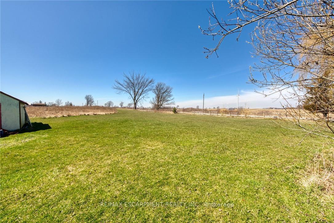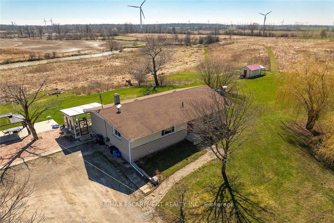$969,000
Available - For Sale
Listing ID: X12063071
918 Concession 6 Road , Haldimand, N0A 1J0, Haldimand
| Enjoy captivating country vistas & water views from nearly every window in this beautifully presented 5 bedrm ranch bungalow positioned proudly 24.48ac property bordering Sandusk Creek on SE boundary - 35/45 min to Hamilton, Brantford & 403 - mins SE of Jarvis. Offers 2492sf (2 lvls/total) of inviting living area EI kitchen w/dinette, bright livingrm, master w/WI closet, 2 additional bedrms, 4pc bath, oversized mud room incs entry to southern exposed sunrm & staircase to "Larger than it Appears" lower basement in-law unit - incs functional 2nd kitchen, adjacent family rm, 4 pc bath, versatile laundry/utility rm, 2 bedrms + office/poss 3rd bedrm. Extras - laminate & ceramic flring-2012, p/g furnace-2012, AC-2016, roof shingles-2014, 100 amp, 5000 gal. cistern, septic & 2 - 40ft x 8ft sea containers. Total "Tranquility" |
| Price | $969,000 |
| Taxes: | $3497.31 |
| Occupancy by: | Owner |
| Address: | 918 Concession 6 Road , Haldimand, N0A 1J0, Haldimand |
| Directions/Cross Streets: | Sandusk Road |
| Rooms: | 6 |
| Bedrooms: | 3 |
| Bedrooms +: | 2 |
| Family Room: | F |
| Basement: | Finished, Full |
| Level/Floor | Room | Length(ft) | Width(ft) | Descriptions | |
| Room 1 | Main | Sunroom | 13.48 | 12.23 | Vaulted Ceiling(s) |
| Room 2 | Main | Mud Room | 10.23 | 6.17 | |
| Room 3 | Main | Kitchen | 7.51 | 16.07 | Double Sink |
| Room 4 | Main | Foyer | 7.74 | 4.43 | |
| Room 5 | Main | Foyer | 3.41 | 4.59 | |
| Room 6 | Main | Dining Ro | 10.23 | 16.07 | |
| Room 7 | Main | Bedroom | 10.07 | 10.76 | Walk-In Closet(s) |
| Room 8 | Main | Bedroom | 10 | 8.07 | |
| Room 9 | Main | Bedroom | 10 | 10 | |
| Room 10 | Main | Living Ro | 15.68 | 12.33 | |
| Room 11 | Main | Bathroom | 8 | 6.66 | 4 Pc Bath |
| Room 12 | Basement | Bathroom | 4.59 | 12 | 3 Pc Bath |
| Room 13 | Basement | Family Ro | 18.66 | 11.74 | |
| Room 14 | Basement | Utility R | 6.66 | 8.33 | |
| Room 15 | Basement | Laundry | 8.43 | 9.41 |
| Washroom Type | No. of Pieces | Level |
| Washroom Type 1 | 4 | Main |
| Washroom Type 2 | 3 | Basement |
| Washroom Type 3 | 0 | |
| Washroom Type 4 | 0 | |
| Washroom Type 5 | 0 |
| Total Area: | 0.00 |
| Property Type: | Detached |
| Style: | Bungalow |
| Exterior: | Brick, Vinyl Siding |
| Garage Type: | None |
| (Parking/)Drive: | Private Do |
| Drive Parking Spaces: | 10 |
| Park #1 | |
| Parking Type: | Private Do |
| Park #2 | |
| Parking Type: | Private Do |
| Pool: | None |
| Approximatly Square Footage: | 1100-1500 |
| CAC Included: | N |
| Water Included: | N |
| Cabel TV Included: | N |
| Common Elements Included: | N |
| Heat Included: | N |
| Parking Included: | N |
| Condo Tax Included: | N |
| Building Insurance Included: | N |
| Fireplace/Stove: | N |
| Heat Type: | Forced Air |
| Central Air Conditioning: | Central Air |
| Central Vac: | N |
| Laundry Level: | Syste |
| Ensuite Laundry: | F |
| Sewers: | Septic |
| Water: | Cistern |
| Water Supply Types: | Cistern |
$
%
Years
This calculator is for demonstration purposes only. Always consult a professional
financial advisor before making personal financial decisions.
| Although the information displayed is believed to be accurate, no warranties or representations are made of any kind. |
| RE/MAX ESCARPMENT REALTY INC. |
|
|

HANIF ARKIAN
Broker
Dir:
416-871-6060
Bus:
416-798-7777
Fax:
905-660-5393
| Virtual Tour | Book Showing | Email a Friend |
Jump To:
At a Glance:
| Type: | Freehold - Detached |
| Area: | Haldimand |
| Municipality: | Haldimand |
| Neighbourhood: | Haldimand |
| Style: | Bungalow |
| Tax: | $3,497.31 |
| Beds: | 3+2 |
| Baths: | 2 |
| Fireplace: | N |
| Pool: | None |
Locatin Map:
Payment Calculator:

