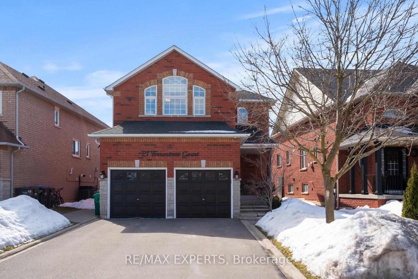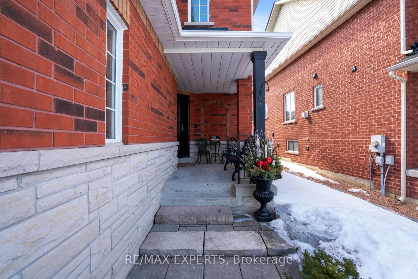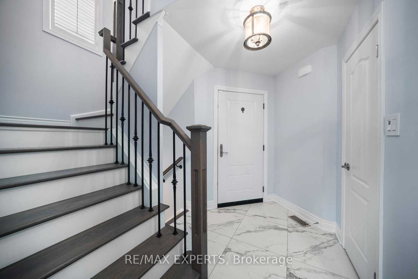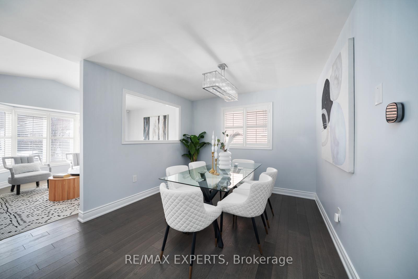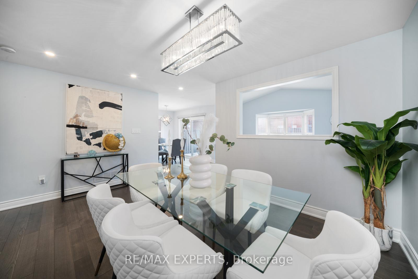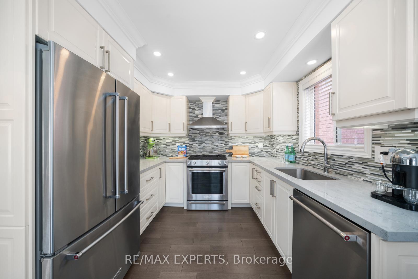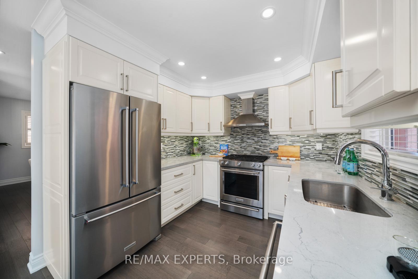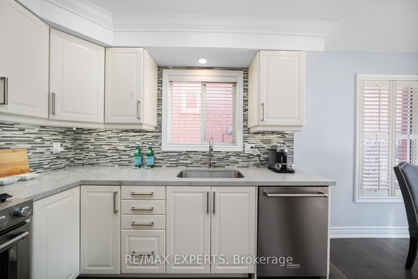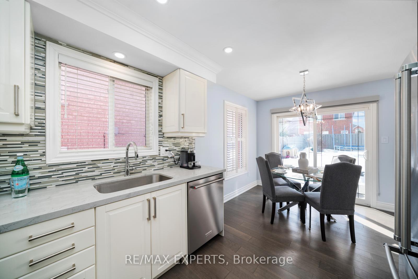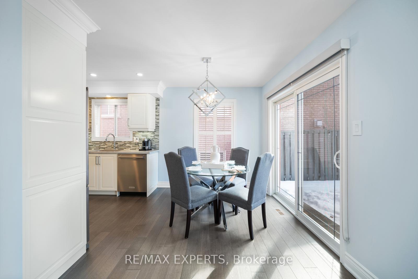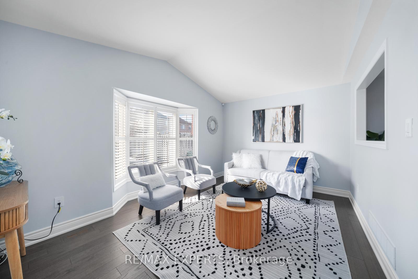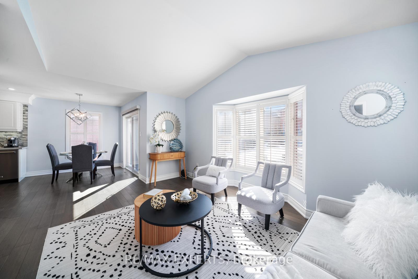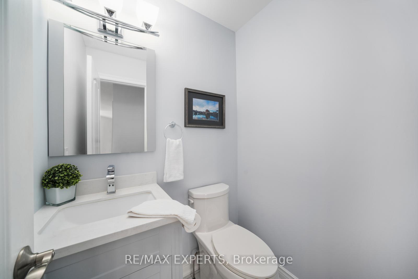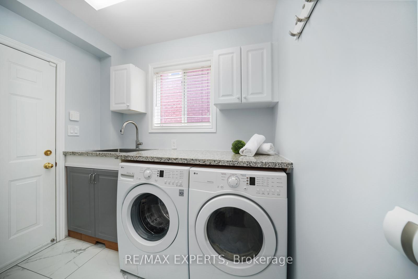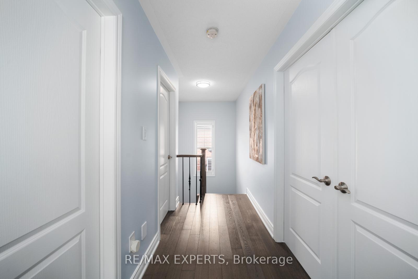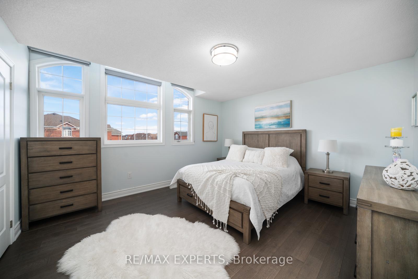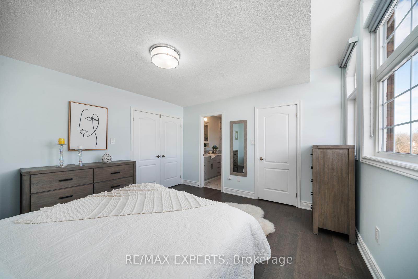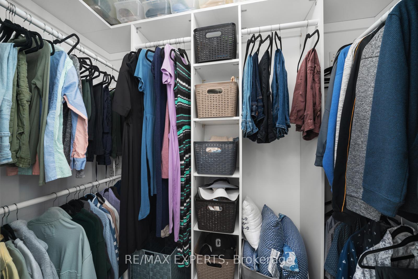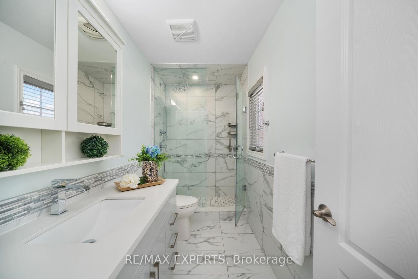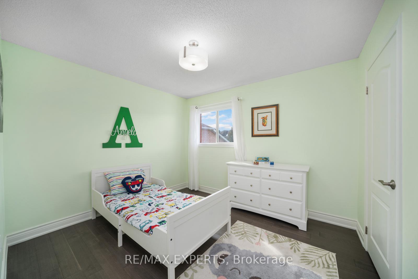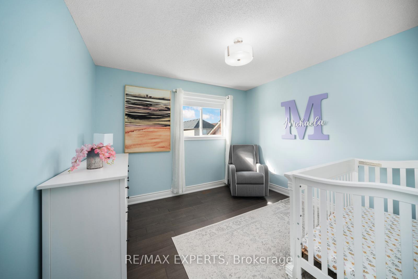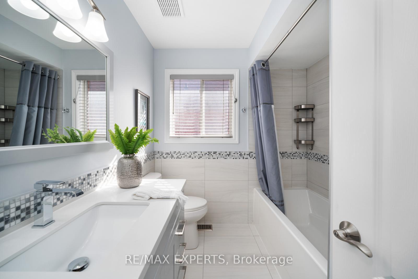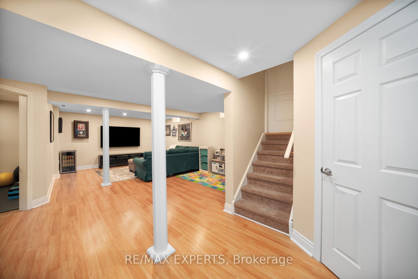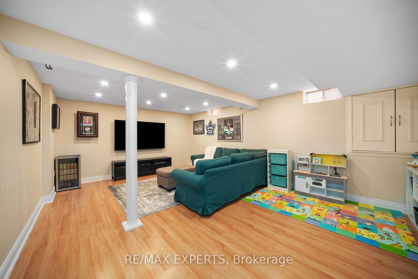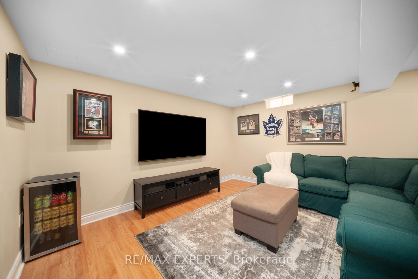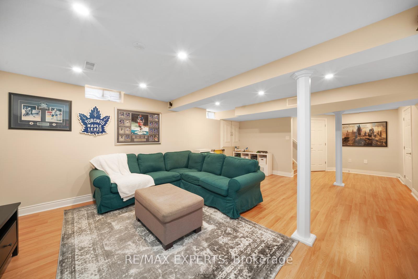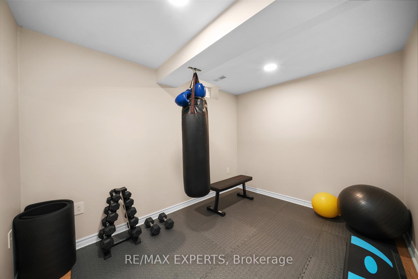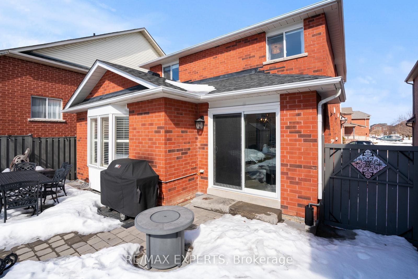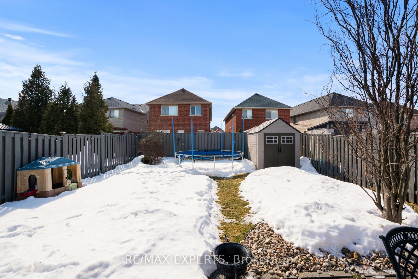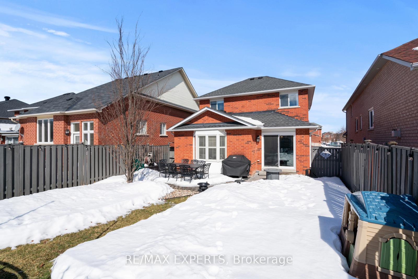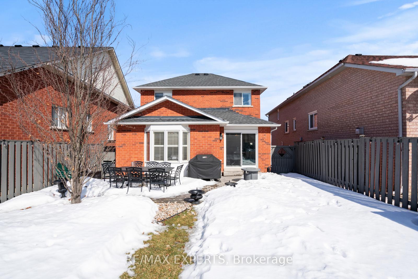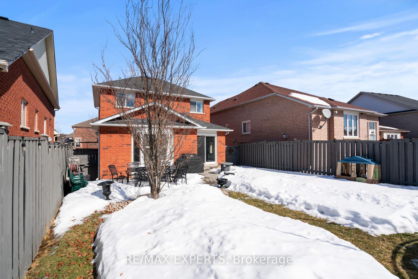$1,185,000
Available - For Sale
Listing ID: W12008725
21 Terrastone Cour , Caledon, L7E 2G7, Peel
| Welcome to your dream home in the charming Bolton West! This beautifully maintained detached 2-story house has the perfect mix of comfort, charm, and convenience. It's on a quiet, low-traffic cul-de-sac, making it ideal for families. The kids will love playing outside, riding their bikes, and enjoying the fresh air. This thoughtfully cared-for home was recently renovated in 2020 and has mature landscaping, giving you privacy and curb appeal. Inside, you'll find 3 bedrooms. The main bedroom has a walk-in closet and a 3-piece ensuite, while the other bedrooms are spacious and well-lit, sharing a common bathroom. The main floor is filled with natural light from big windows, making it warm and inviting. You'll love the friendly and relaxed vibe from the moment you step inside. The renovated kitchen has sleek finishes, modern appliances, and a layout perfect for everyday living and entertaining. Step outside to your private backyard oasis, complete with a large interlock patio, a fire pit, and plenty of space to host family and friends. Bolton West is a vibrant community, perfect for families and professionals alike. You'll love the nearby amenities, including parks, shopping, dining, and easy access to the GO Transit network and major highways. Whether you're commuting to Toronto or exploring the GTA, this location offers unbeatable convenience. Experience the best of Bolton living-don't miss this incredible opportunity to make Bolton your home! |
| Price | $1,185,000 |
| Taxes: | $5040.00 |
| Occupancy by: | Owner |
| Address: | 21 Terrastone Cour , Caledon, L7E 2G7, Peel |
| Directions/Cross Streets: | Coleraine Dr/Ellwood Dr W |
| Rooms: | 11 |
| Bedrooms: | 3 |
| Bedrooms +: | 0 |
| Family Room: | F |
| Basement: | Finished |
| Level/Floor | Room | Length(ft) | Width(ft) | Descriptions | |
| Room 1 | Ground | Living Ro | 15.06 | 10.46 | Hardwood Floor, Bay Window, California Shutters |
| Room 2 | Ground | Dining Ro | 14.99 | 10.43 | Hardwood Floor, Large Window, California Shutters |
| Room 3 | Ground | Kitchen | 17.52 | 9.28 | Hardwood Floor, Sliding Doors, California Shutters |
| Room 4 | Ground | Laundry | 7.94 | 5.38 | Ceramic Floor |
| Room 5 | Second | Primary B | 14.17 | 12.76 | 3 Pc Ensuite, Hardwood Floor, Walk-In Closet(s) |
| Room 6 | Second | Bedroom 2 | 11.22 | 9.81 | Hardwood Floor, Large Closet, Closet |
| Room 7 | Second | Bedroom 3 | 10.92 | 10.1 | Hardwood Floor, Large Window, Closet |
| Room 8 | Basement | Recreatio | 28.44 | 14.43 | Laminate |
| Room 9 | Basement | Exercise | 11.15 | 8.43 | Laminate |
| Room 10 | Basement | Cold Room | 10.59 | 6 | |
| Room 11 | Basement | Furnace R | 13.71 | 8.33 |
| Washroom Type | No. of Pieces | Level |
| Washroom Type 1 | 3 | Second |
| Washroom Type 2 | 4 | Second |
| Washroom Type 3 | 2 | Ground |
| Washroom Type 4 | 0 | |
| Washroom Type 5 | 0 |
| Total Area: | 0.00 |
| Property Type: | Detached |
| Style: | 2-Storey |
| Exterior: | Brick |
| Garage Type: | Attached |
| Drive Parking Spaces: | 4 |
| Pool: | None |
| Approximatly Square Footage: | 1500-2000 |
| CAC Included: | N |
| Water Included: | N |
| Cabel TV Included: | N |
| Common Elements Included: | N |
| Heat Included: | N |
| Parking Included: | N |
| Condo Tax Included: | N |
| Building Insurance Included: | N |
| Fireplace/Stove: | N |
| Heat Type: | Forced Air |
| Central Air Conditioning: | Central Air |
| Central Vac: | Y |
| Laundry Level: | Syste |
| Ensuite Laundry: | F |
| Sewers: | Sewer |
$
%
Years
This calculator is for demonstration purposes only. Always consult a professional
financial advisor before making personal financial decisions.
| Although the information displayed is believed to be accurate, no warranties or representations are made of any kind. |
| RE/MAX EXPERTS |
|
|

HANIF ARKIAN
Broker
Dir:
416-871-6060
Bus:
416-798-7777
Fax:
905-660-5393
| Virtual Tour | Book Showing | Email a Friend |
Jump To:
At a Glance:
| Type: | Freehold - Detached |
| Area: | Peel |
| Municipality: | Caledon |
| Neighbourhood: | Bolton West |
| Style: | 2-Storey |
| Tax: | $5,040 |
| Beds: | 3 |
| Baths: | 3 |
| Fireplace: | N |
| Pool: | None |
Locatin Map:
Payment Calculator:

