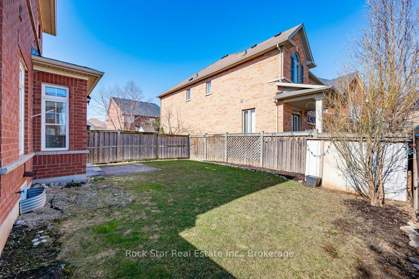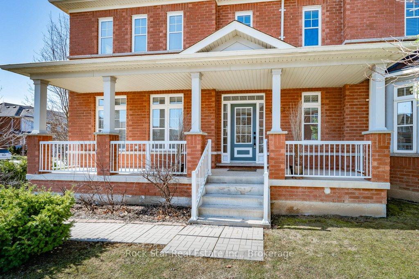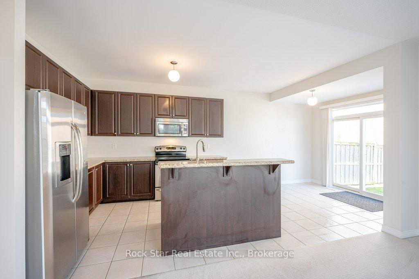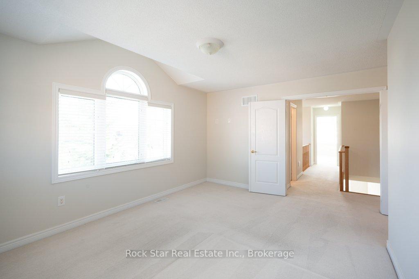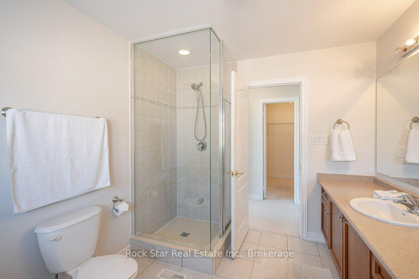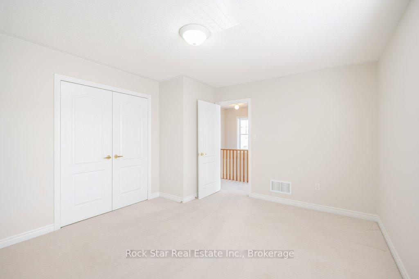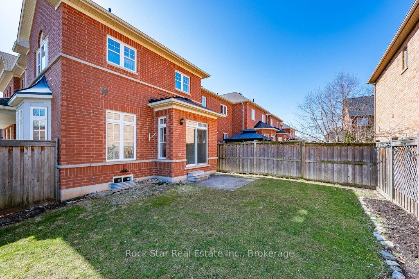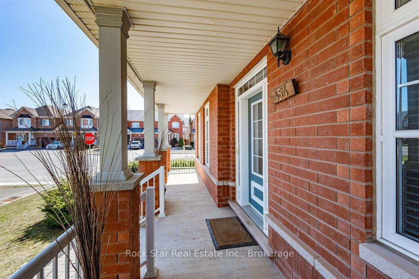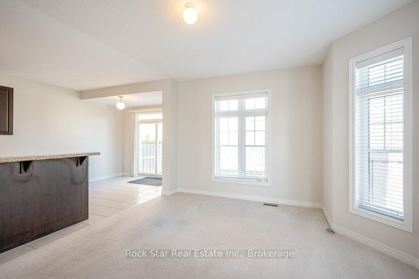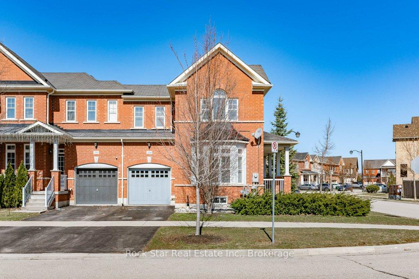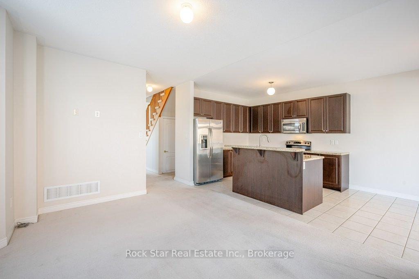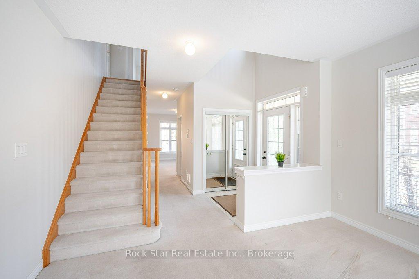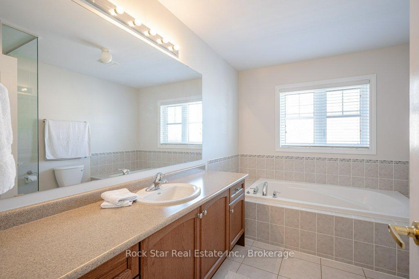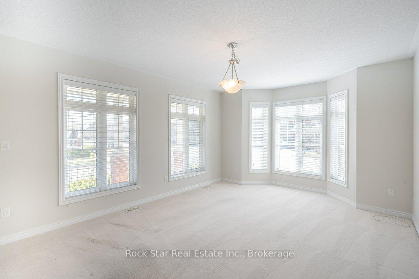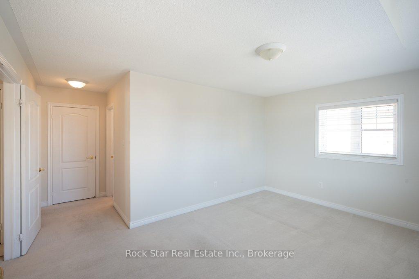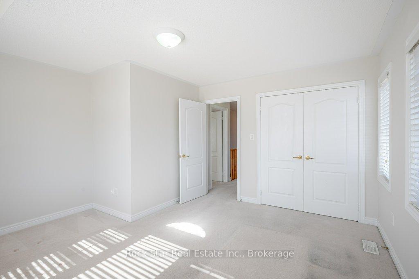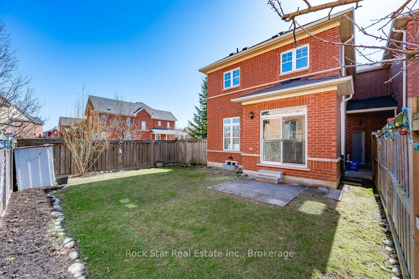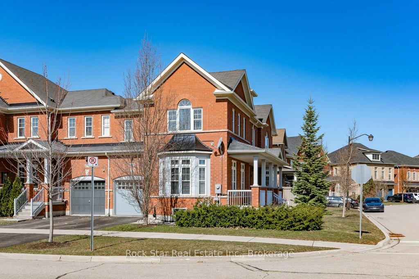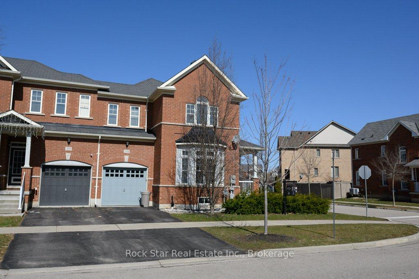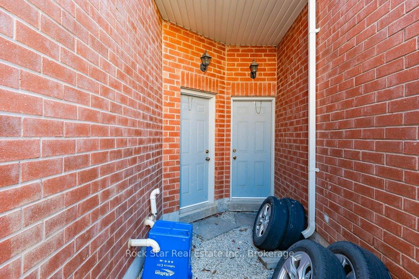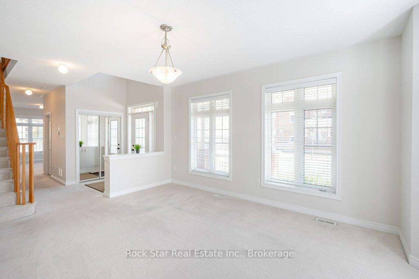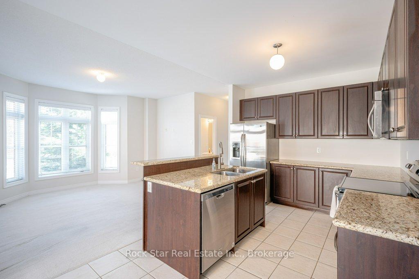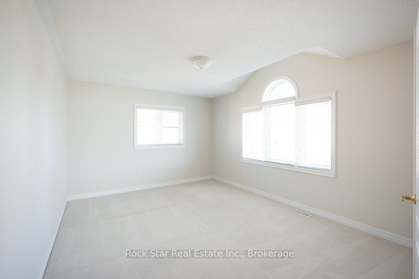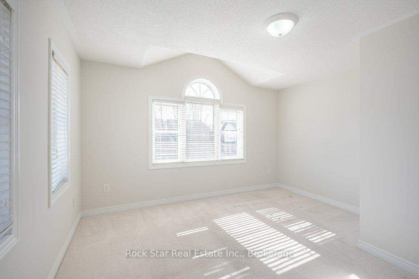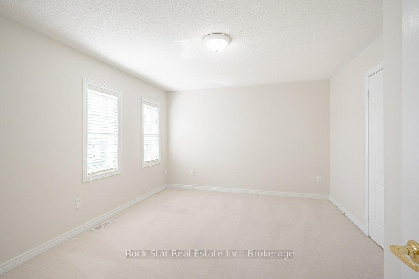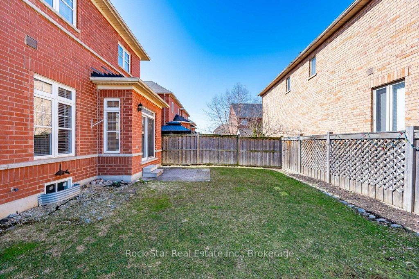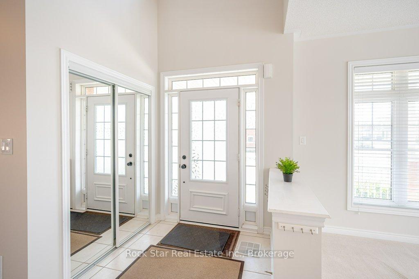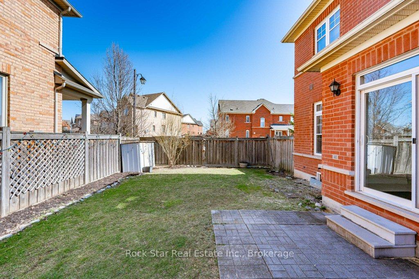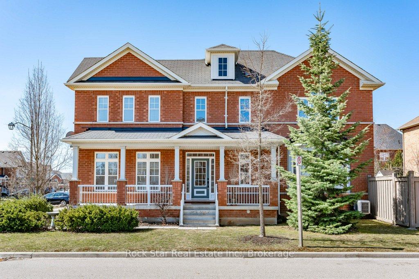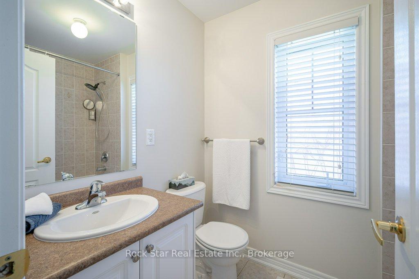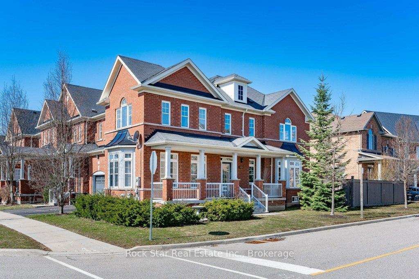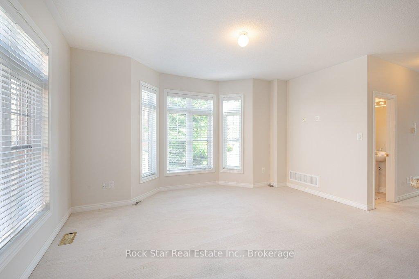$924,900
Available - For Sale
Listing ID: W12063076
454 Tilt Poin , Milton, L9T 7Y5, Halton
| Welcome to 454 Tilt Point - a stunning, bright, freshly painted 1916 sq. ft. end-unit freehold townhome on a corner lot in a prime Milton neighbourhood built in 2011. This 3-bed, 2.5-bath home offers privacy with the unique advantage of a link townhome, meaning you're not fully connected on all sides like most others, offering both seclusion and value. Located conveniently near Highway 401 and surrounded by essential amenities, this home is ideal for both lifestyle and convenience. Be sure to check out the superb floor plan and upgraded features detailed in the listing supplements. Join us for Open Houses on Sunday, April 6th and Sunday, April 13th from 2 PM to 4 PM. Offers will be held back and reviewed on Monday, April 14th at 4 PM. Don't miss this opportunity to secure a premium home at a fantastic value! |
| Price | $924,900 |
| Taxes: | $3974.00 |
| Occupancy by: | Vacant |
| Address: | 454 Tilt Poin , Milton, L9T 7Y5, Halton |
| Directions/Cross Streets: | Landsborough Ave. |
| Rooms: | 7 |
| Bedrooms: | 3 |
| Bedrooms +: | 0 |
| Family Room: | T |
| Basement: | Full, Unfinished |
| Level/Floor | Room | Length(ft) | Width(ft) | Descriptions | |
| Room 1 | Main | Living Ro | 13.48 | 15.32 | |
| Room 2 | Main | Family Ro | 12 | 15.15 | |
| Room 3 | Main | Kitchen | 10.5 | 10.82 | |
| Room 4 | Main | Dining Ro | 9.51 | 10.23 | |
| Room 5 | Second | Primary B | 11.51 | 15.15 | |
| Room 6 | Second | Bedroom | 13.84 | 12 | |
| Room 7 | Second | Bedroom | 13.32 | 13.15 |
| Washroom Type | No. of Pieces | Level |
| Washroom Type 1 | 2 | Ground |
| Washroom Type 2 | 4 | Second |
| Washroom Type 3 | 0 | |
| Washroom Type 4 | 0 | |
| Washroom Type 5 | 0 |
| Total Area: | 0.00 |
| Approximatly Age: | 6-15 |
| Property Type: | Att/Row/Townhouse |
| Style: | 2-Storey |
| Exterior: | Brick |
| Garage Type: | Attached |
| (Parking/)Drive: | Private |
| Drive Parking Spaces: | 1 |
| Park #1 | |
| Parking Type: | Private |
| Park #2 | |
| Parking Type: | Private |
| Pool: | None |
| Approximatly Age: | 6-15 |
| Approximatly Square Footage: | 1500-2000 |
| Property Features: | Hospital, Park |
| CAC Included: | N |
| Water Included: | N |
| Cabel TV Included: | N |
| Common Elements Included: | N |
| Heat Included: | N |
| Parking Included: | N |
| Condo Tax Included: | N |
| Building Insurance Included: | N |
| Fireplace/Stove: | N |
| Heat Type: | Forced Air |
| Central Air Conditioning: | Central Air |
| Central Vac: | N |
| Laundry Level: | Syste |
| Ensuite Laundry: | F |
| Sewers: | Sewer |
$
%
Years
This calculator is for demonstration purposes only. Always consult a professional
financial advisor before making personal financial decisions.
| Although the information displayed is believed to be accurate, no warranties or representations are made of any kind. |
| Rock Star Real Estate Inc., Brokerage |
|
|

HANIF ARKIAN
Broker
Dir:
416-871-6060
Bus:
416-798-7777
Fax:
905-660-5393
| Book Showing | Email a Friend |
Jump To:
At a Glance:
| Type: | Freehold - Att/Row/Townhouse |
| Area: | Halton |
| Municipality: | Milton |
| Neighbourhood: | 1036 - SC Scott |
| Style: | 2-Storey |
| Approximate Age: | 6-15 |
| Tax: | $3,974 |
| Beds: | 3 |
| Baths: | 3 |
| Fireplace: | N |
| Pool: | None |
Locatin Map:
Payment Calculator:

