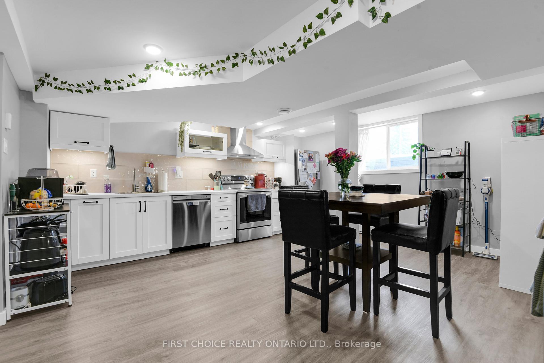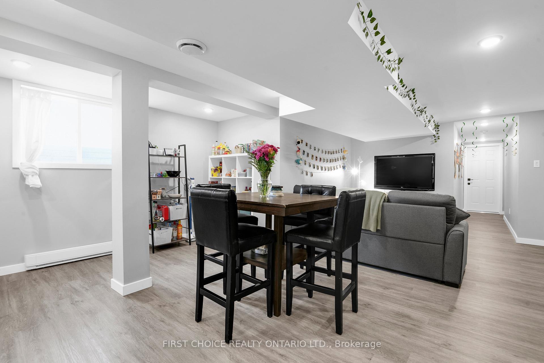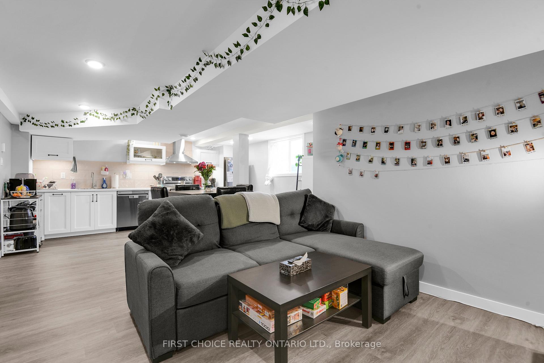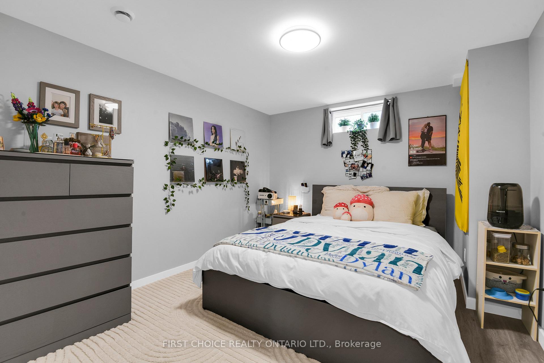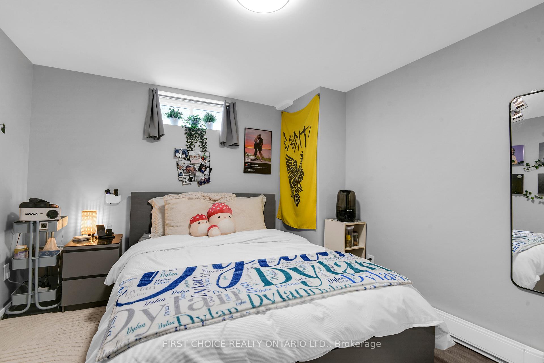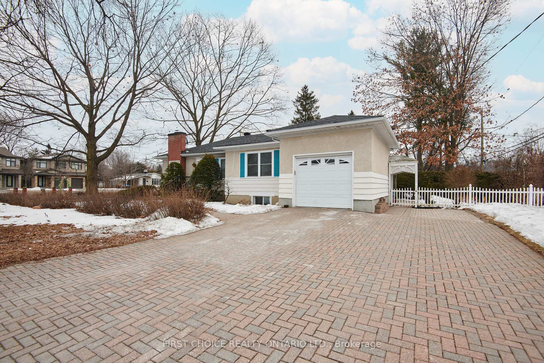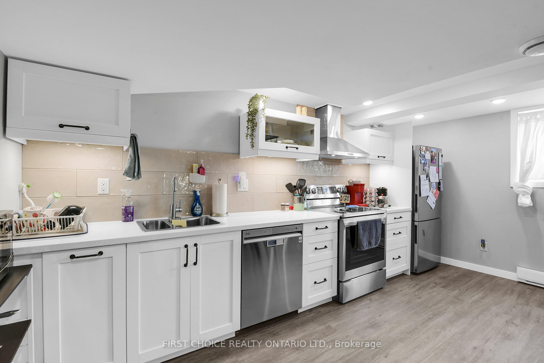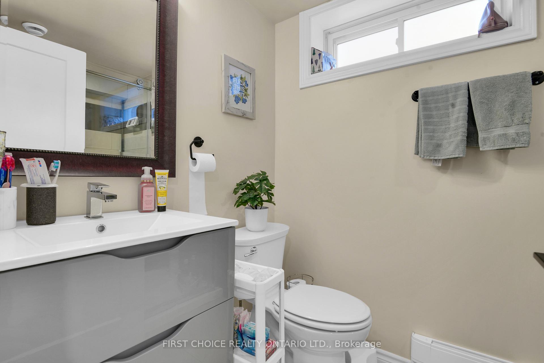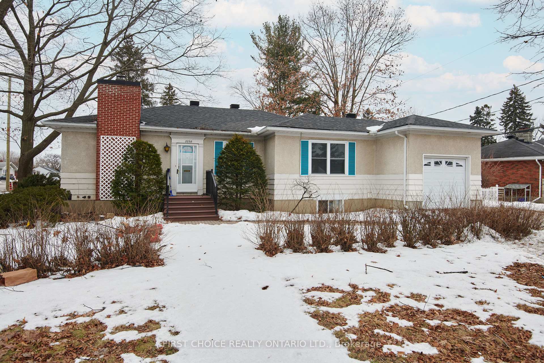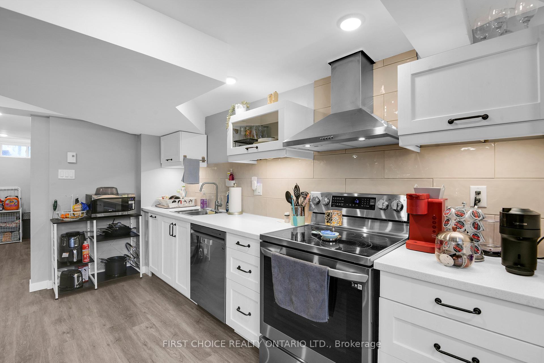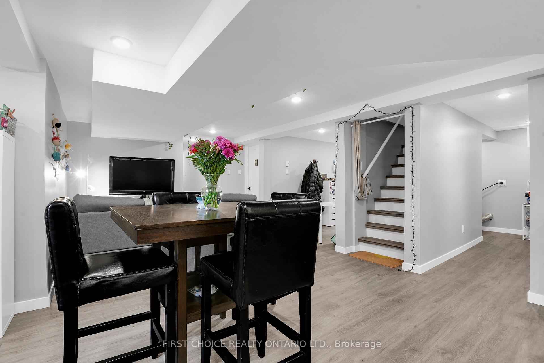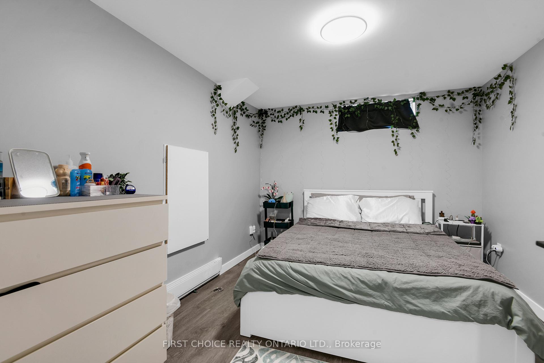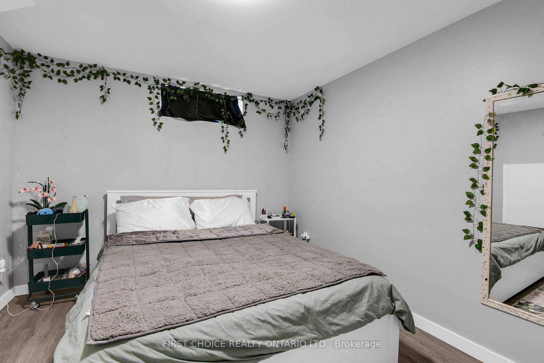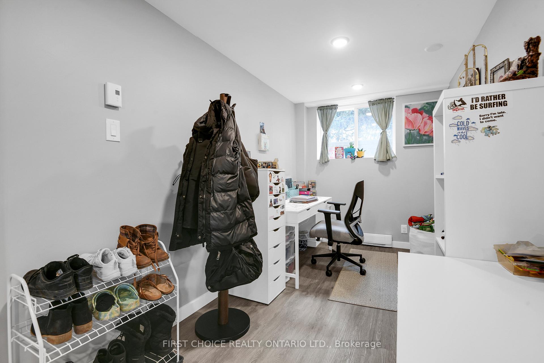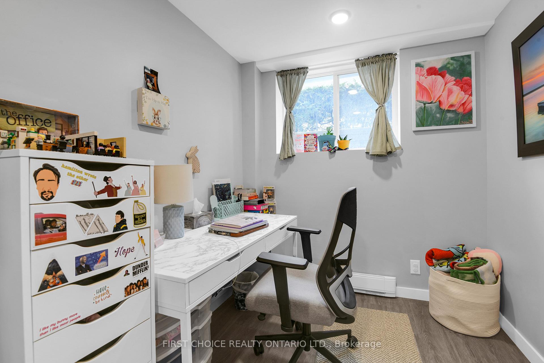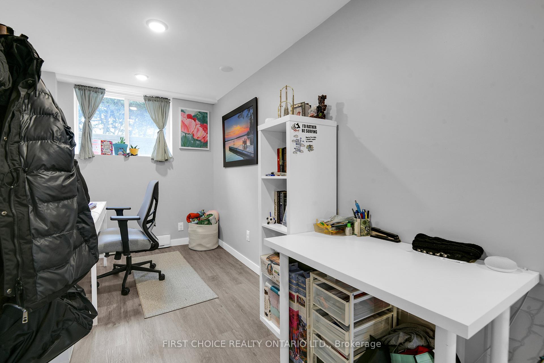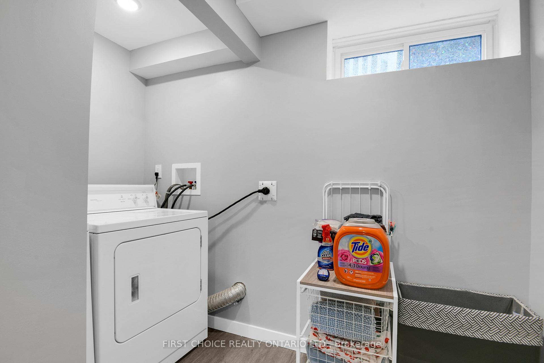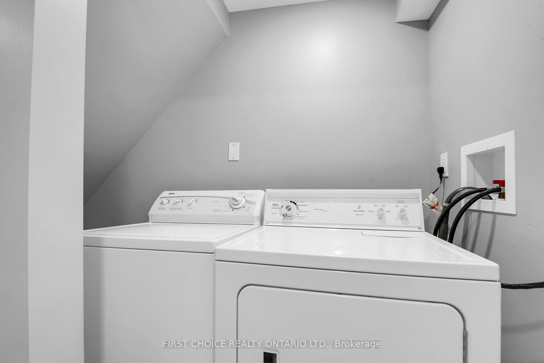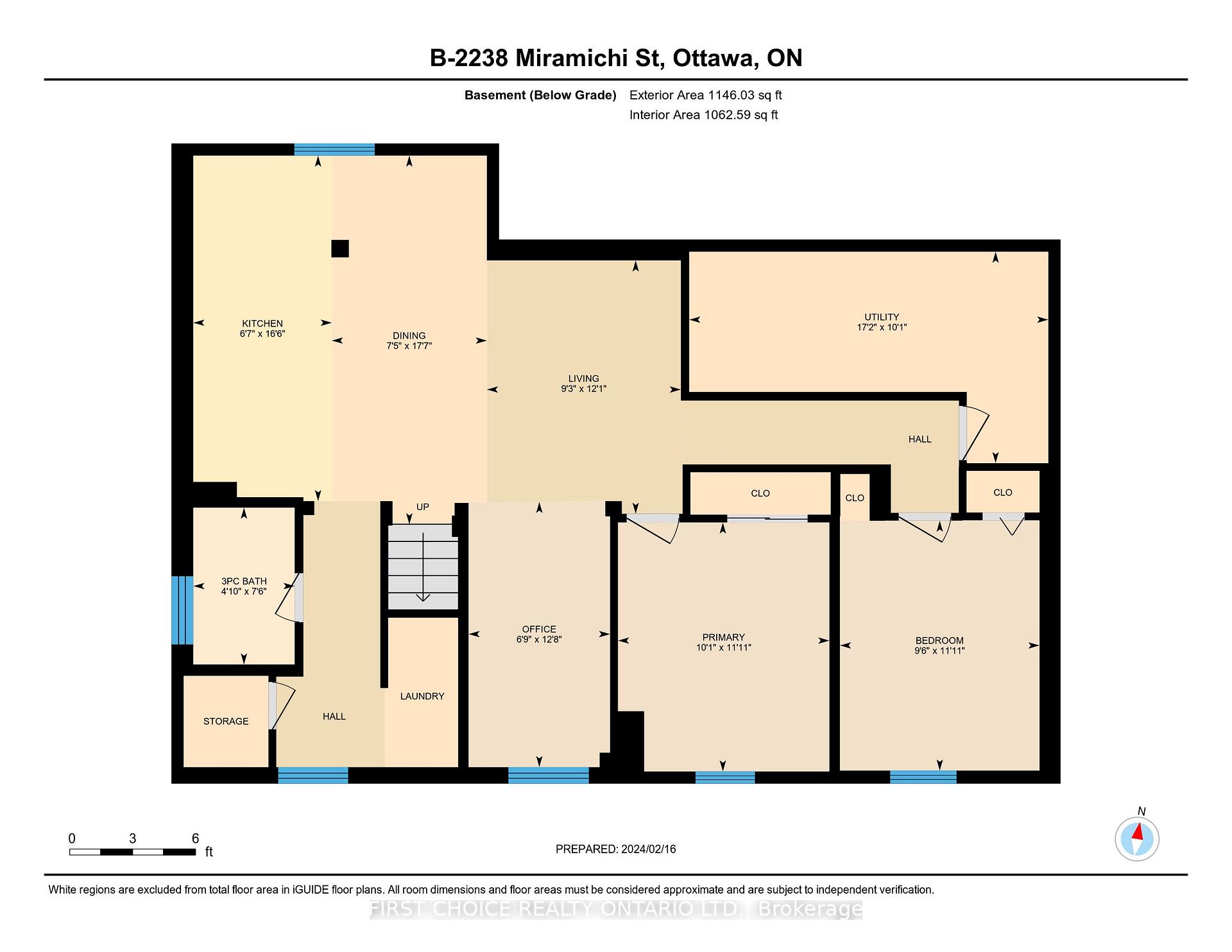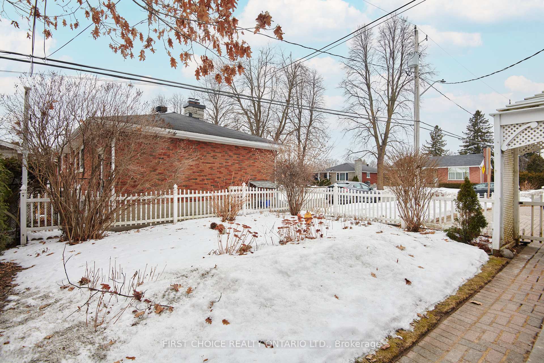$869,000
Available - For Sale
Listing ID: X11946479
2238 MIRAMICHI Stre , Parkway Park - Queensway Terrace S and A, K2C 0Y9, Ottawa
| A Charming, spacious, updated/renovated, 3 bedroom bungalow with a SPECTACULAR NEW BEAUTIFUL - LEGAL 2 BEDROOM, BASEMENT APARTMENT (Legal Secondary Dwelling) with separate entrance, RENTED FOR $2.050.00 per month to excellent tenants. The main floor bungalow features lovely hardwood floors, a spacious eat-in kitchen, a large, bright, open concept living room and dining room and full bathroom. This is an ideal home for a growing family, with option to expand into the legal basement apartment, or to down size to one level while enjoying the annual income of $24,600.00 from the brand new legal basement apartment. Other options include multi-generation families living on two separate levels. Or make this your long term rental property/duplex with rent from both main floor and basement apartment. Loads of parking for 5 cars. This large corner lot is situated minutes to downtown, the LRT, Hwy 417, Algonquin College, Center Pointe and College Square Shopping Complex. Main floor is vacant April 1st., 2025. Flooring: Vinyl, Flooring: Ceramic |
| Price | $869,000 |
| Taxes: | $4350.00 |
| Occupancy by: | Tenant |
| Address: | 2238 MIRAMICHI Stre , Parkway Park - Queensway Terrace S and A, K2C 0Y9, Ottawa |
| Lot Size: | 19.20 x 108.34 (Feet) |
| Directions/Cross Streets: | From Hwy 417, go south on Woodroffe Avenue, turn right on Miramichi Street. |
| Rooms: | 6 |
| Rooms +: | 8 |
| Bedrooms: | 3 |
| Bedrooms +: | 2 |
| Family Room: | F |
| Basement: | Full, Finished |
| Level/Floor | Room | Length(ft) | Width(ft) | Descriptions | |
| Room 1 | Main | Living Ro | 15.48 | 12.5 | Fireplace |
| Room 2 | Main | Dining Ro | 18.14 | 11.38 | |
| Room 3 | Main | Kitchen | 14.14 | 9.97 | |
| Room 4 | Main | Primary B | 14.14 | 10.23 | |
| Room 5 | Main | Bedroom | 13.64 | 10.73 | |
| Room 6 | Main | Bedroom | 11.58 | 8.99 | |
| Room 7 | Basement | Kitchen | 16.47 | 6.56 | |
| Room 8 | Basement | Great Roo | 29.52 | 9.15 | |
| Room 9 | Basement | Office | 12.66 | 6.72 | |
| Room 10 | Basement | Primary B | 11.91 | 10.07 | |
| Room 11 | Basement | Bedroom | 11.91 | 9.48 | |
| Room 12 | Basement | Bathroom | 7.48 | 4.82 |
| Washroom Type | No. of Pieces | Level |
| Washroom Type 1 | 4 | Main |
| Washroom Type 2 | 4 | Basement |
| Washroom Type 3 | 2 | Basement |
| Washroom Type 4 | 0 | |
| Washroom Type 5 | 0 |
| Total Area: | 0.00 |
| Property Type: | Detached |
| Style: | Bungalow |
| Exterior: | Other |
| Garage Type: | Attached |
| (Parking/)Drive: | Private Do |
| Drive Parking Spaces: | 4 |
| Park #1 | |
| Parking Type: | Private Do |
| Park #2 | |
| Parking Type: | Private Do |
| Pool: | None |
| Property Features: | Public Trans, Park |
| CAC Included: | N |
| Water Included: | N |
| Cabel TV Included: | N |
| Common Elements Included: | N |
| Heat Included: | N |
| Parking Included: | N |
| Condo Tax Included: | N |
| Building Insurance Included: | N |
| Fireplace/Stove: | Y |
| Heat Type: | Forced Air |
| Central Air Conditioning: | Central Air |
| Central Vac: | N |
| Laundry Level: | Syste |
| Ensuite Laundry: | F |
| Sewers: | Sewer |
$
%
Years
This calculator is for demonstration purposes only. Always consult a professional
financial advisor before making personal financial decisions.
| Although the information displayed is believed to be accurate, no warranties or representations are made of any kind. |
| FIRST CHOICE REALTY ONTARIO LTD. |
|
|

HANIF ARKIAN
Broker
Dir:
416-871-6060
Bus:
416-798-7777
Fax:
905-660-5393
| Virtual Tour | Book Showing | Email a Friend |
Jump To:
At a Glance:
| Type: | Freehold - Detached |
| Area: | Ottawa |
| Municipality: | Parkway Park - Queensway Terrace S and A |
| Neighbourhood: | 6304 - Parkway Park |
| Style: | Bungalow |
| Lot Size: | 19.20 x 108.34(Feet) |
| Tax: | $4,350 |
| Beds: | 3+2 |
| Baths: | 3 |
| Fireplace: | Y |
| Pool: | None |
Locatin Map:
Payment Calculator:

