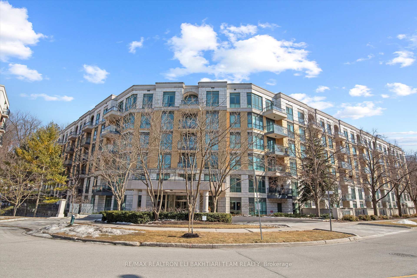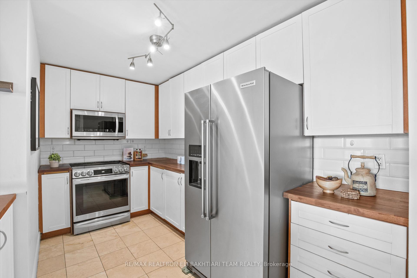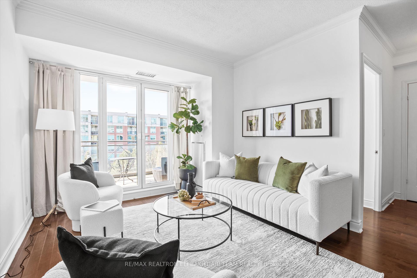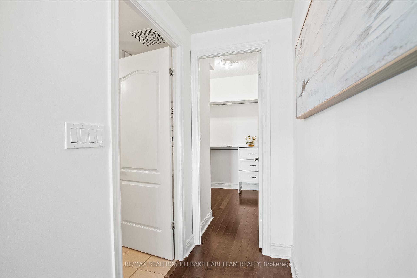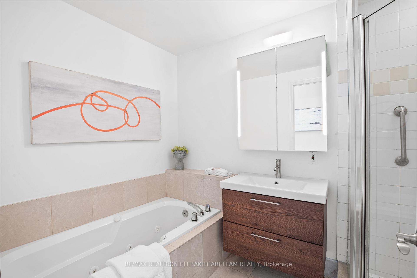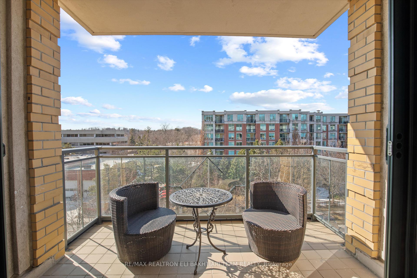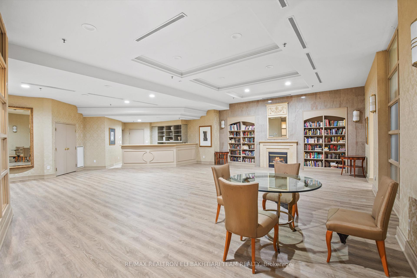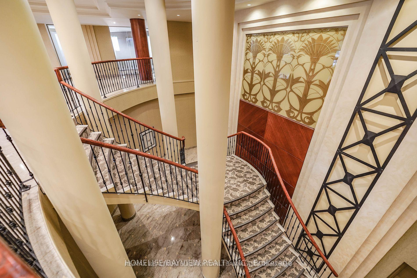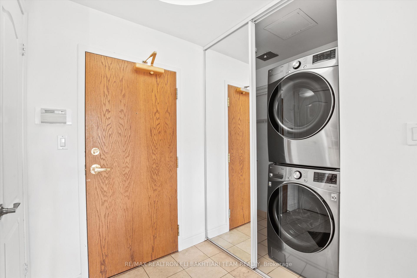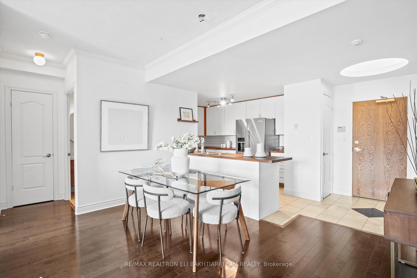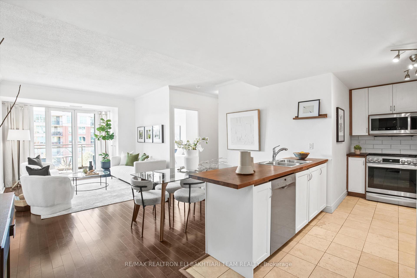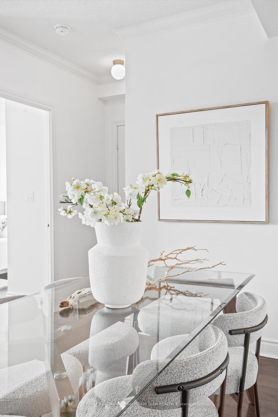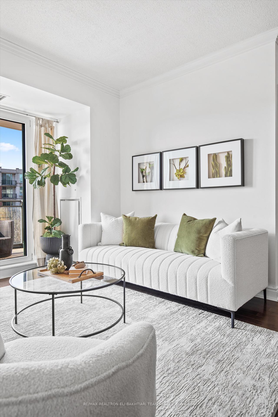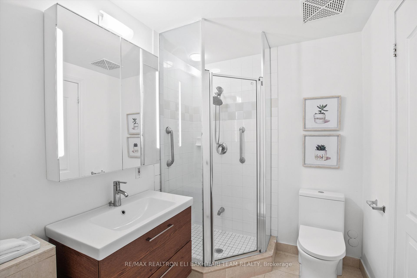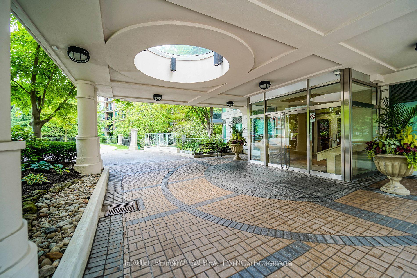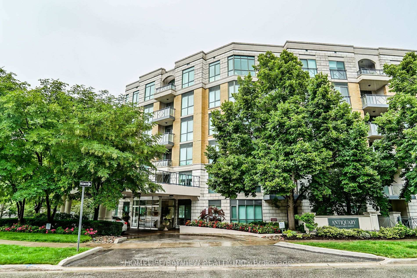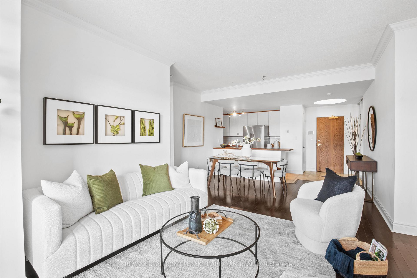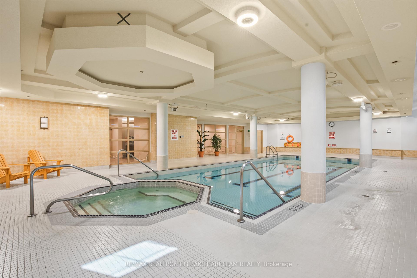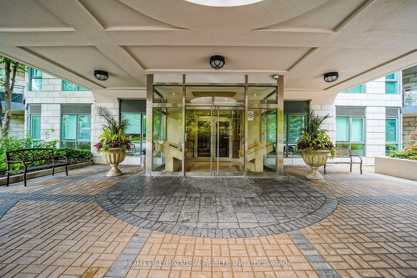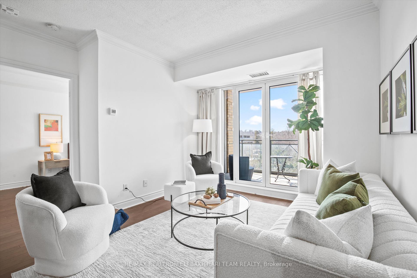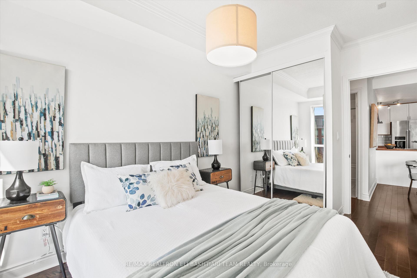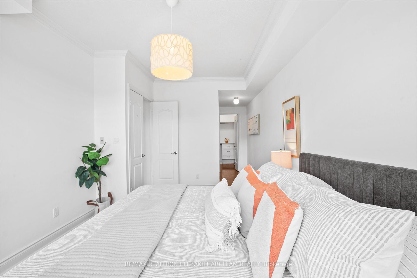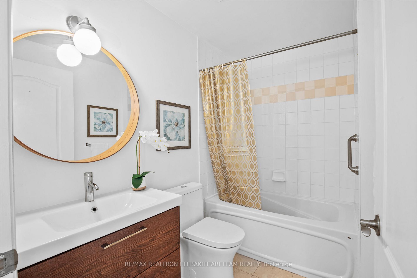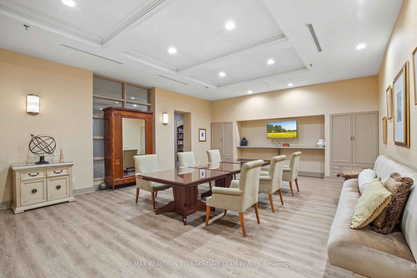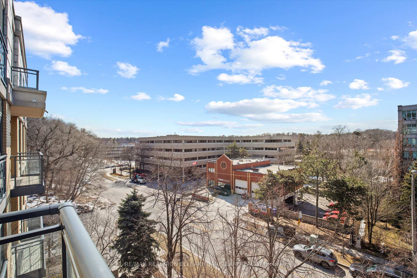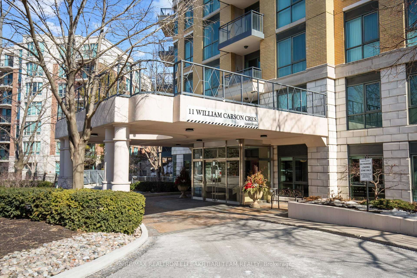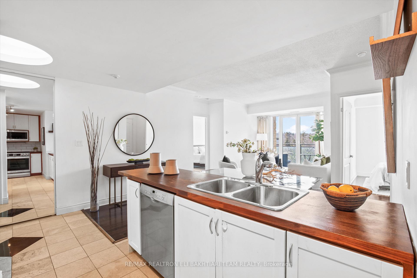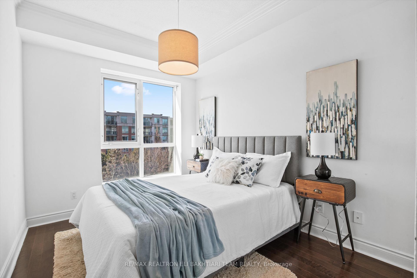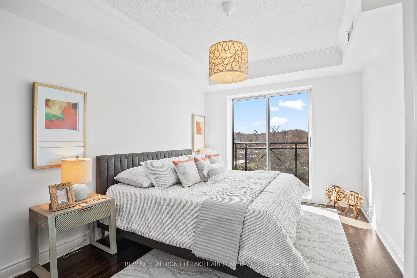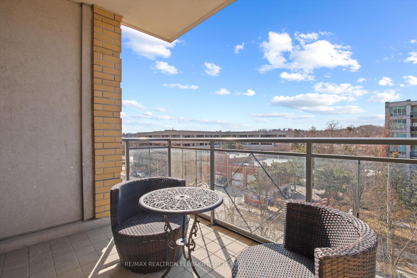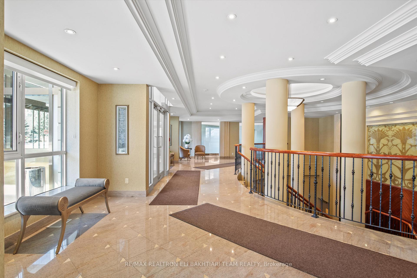$968,000
Available - For Sale
Listing ID: C12063080
11 William Carson Cres , Toronto, M2P 2G1, Toronto
| **Spacious & Elegant Living at 11 William Carson Crescent**Welcome to this beautifully appointed 2-bedroom, 2-bathroom suite in the highly sought-after **Hogg's Hollow neighbourhood**. Offering over 1,000 sq. ft. of thoughtfully designed living space, this bright and airy residence features 9-ft ceilings, a functional open-concept layout, and large windows that invite natural light. The primary bedroom boasts a walk-in closet and a **4-piece ensuite, ensuring comfort and privacy. The open living and dining areas lead to a large balcony, perfect for enjoying serene green views and sun set. Residents enjoy **premium amenities, including a fitness centre, indoor pool, sauna, hot tub 24-hour concierge, guest suites, and a stylish party room. Located just steps from York Mills S-U-B-W-A-Y shopping, dining, and top-rated schools, with easy access to Hwy 401. Enjoy nature trails, the Don Valley Golf Course. Maintenance Fee includes High Speed Internet and Cable TV. Pet-friendly building with restrictions. |
| Price | $968,000 |
| Taxes: | $3691.00 |
| Occupancy by: | Vacant |
| Address: | 11 William Carson Cres , Toronto, M2P 2G1, Toronto |
| Postal Code: | M2P 2G1 |
| Province/State: | Toronto |
| Directions/Cross Streets: | Yonge / Yorkmills |
| Level/Floor | Room | Length(ft) | Width(ft) | Descriptions | |
| Room 1 | Flat | Living Ro | 14.3 | 25.29 | W/O To Balcony, Hardwood Floor, Combined w/Dining |
| Room 2 | Flat | Dining Ro | 14.3 | 25.29 | Open Concept, Hardwood Floor |
| Room 3 | Flat | Kitchen | 12.79 | 5.81 | Open Concept, Stainless Steel Appl, Hardwood Floor |
| Room 4 | Flat | Primary B | 10.59 | 24.5 | 4 Pc Ensuite, Large Window, Walk-In Closet(s) |
| Room 5 | Flat | Bedroom 2 | 8.92 | 13.32 | Large Window, Closet, Hardwood Floor |
| Washroom Type | No. of Pieces | Level |
| Washroom Type 1 | 4 | Flat |
| Washroom Type 2 | 3 | Flat |
| Washroom Type 3 | 0 | |
| Washroom Type 4 | 0 | |
| Washroom Type 5 | 0 |
| Total Area: | 0.00 |
| Washrooms: | 2 |
| Heat Type: | Forced Air |
| Central Air Conditioning: | Central Air |
| Elevator Lift: | True |
$
%
Years
This calculator is for demonstration purposes only. Always consult a professional
financial advisor before making personal financial decisions.
| Although the information displayed is believed to be accurate, no warranties or representations are made of any kind. |
| RE/MAX REALTRON ELI BAKHTIARI TEAM REALTY |
|
|

HANIF ARKIAN
Broker
Dir:
416-871-6060
Bus:
416-798-7777
Fax:
905-660-5393
| Book Showing | Email a Friend |
Jump To:
At a Glance:
| Type: | Com - Condo Apartment |
| Area: | Toronto |
| Municipality: | Toronto C12 |
| Neighbourhood: | St. Andrew-Windfields |
| Style: | Apartment |
| Tax: | $3,691 |
| Maintenance Fee: | $1,151.11 |
| Beds: | 2 |
| Baths: | 2 |
| Fireplace: | N |
Locatin Map:
Payment Calculator:

