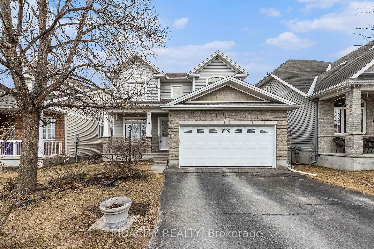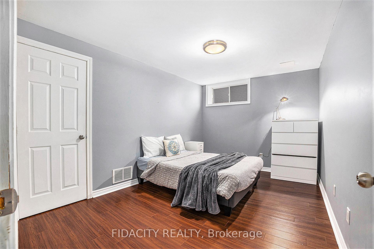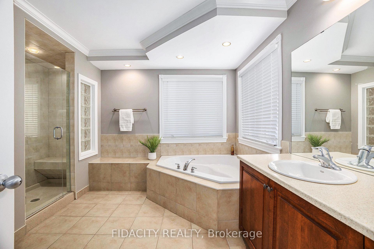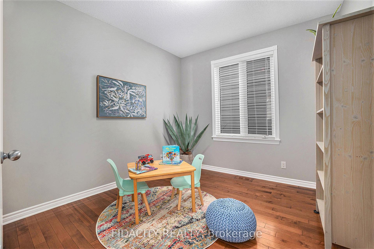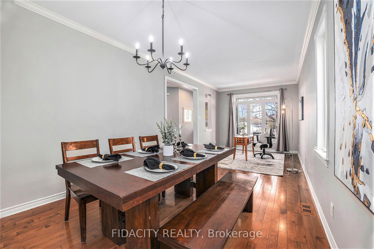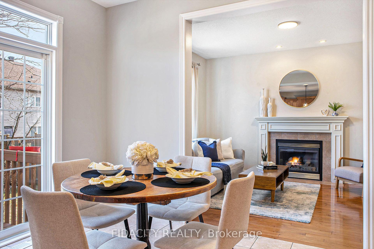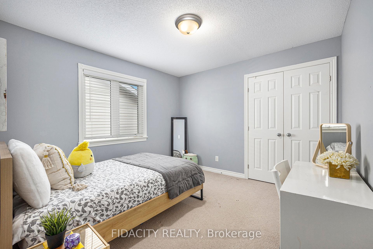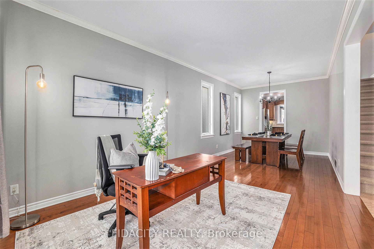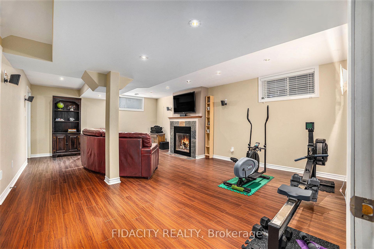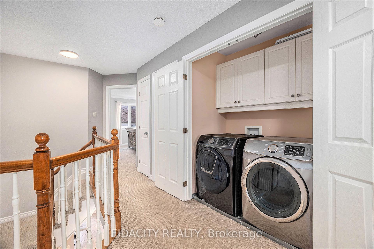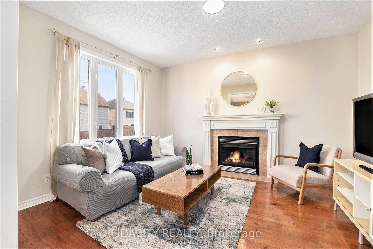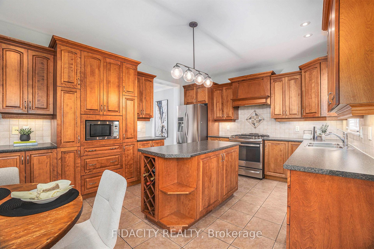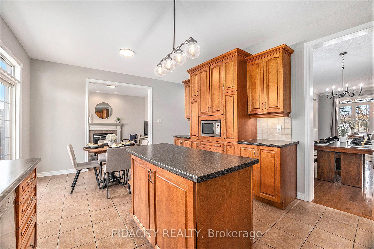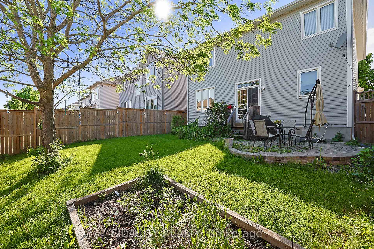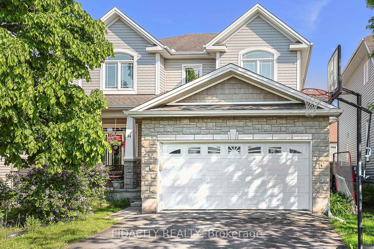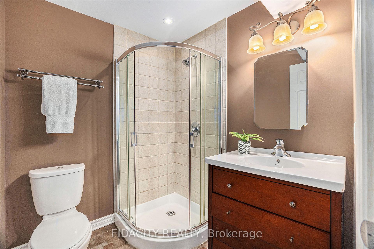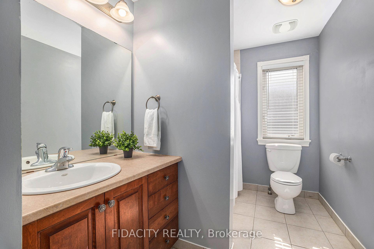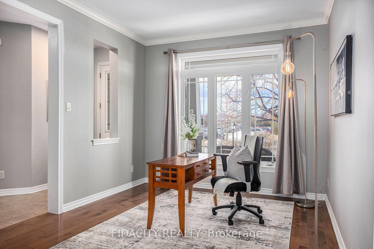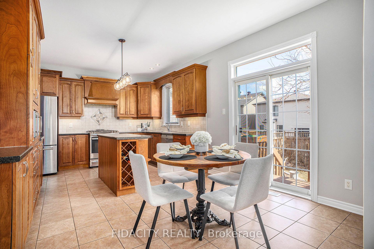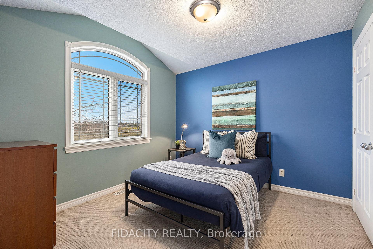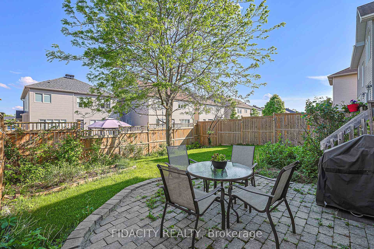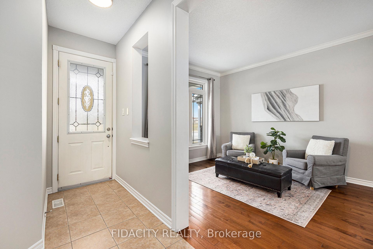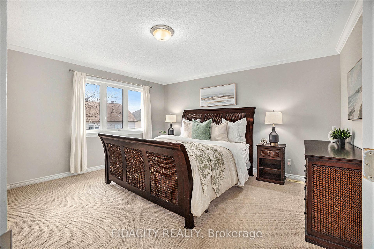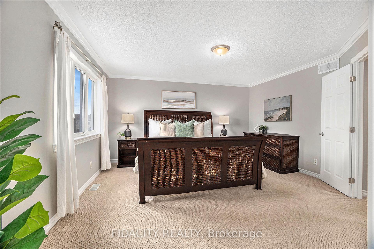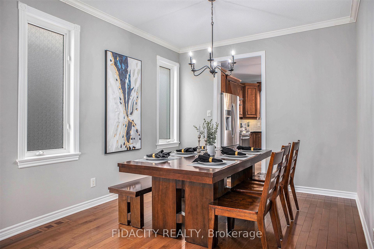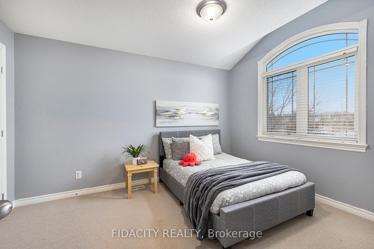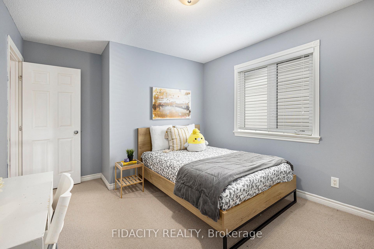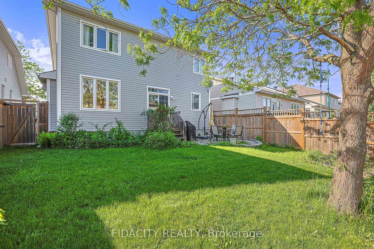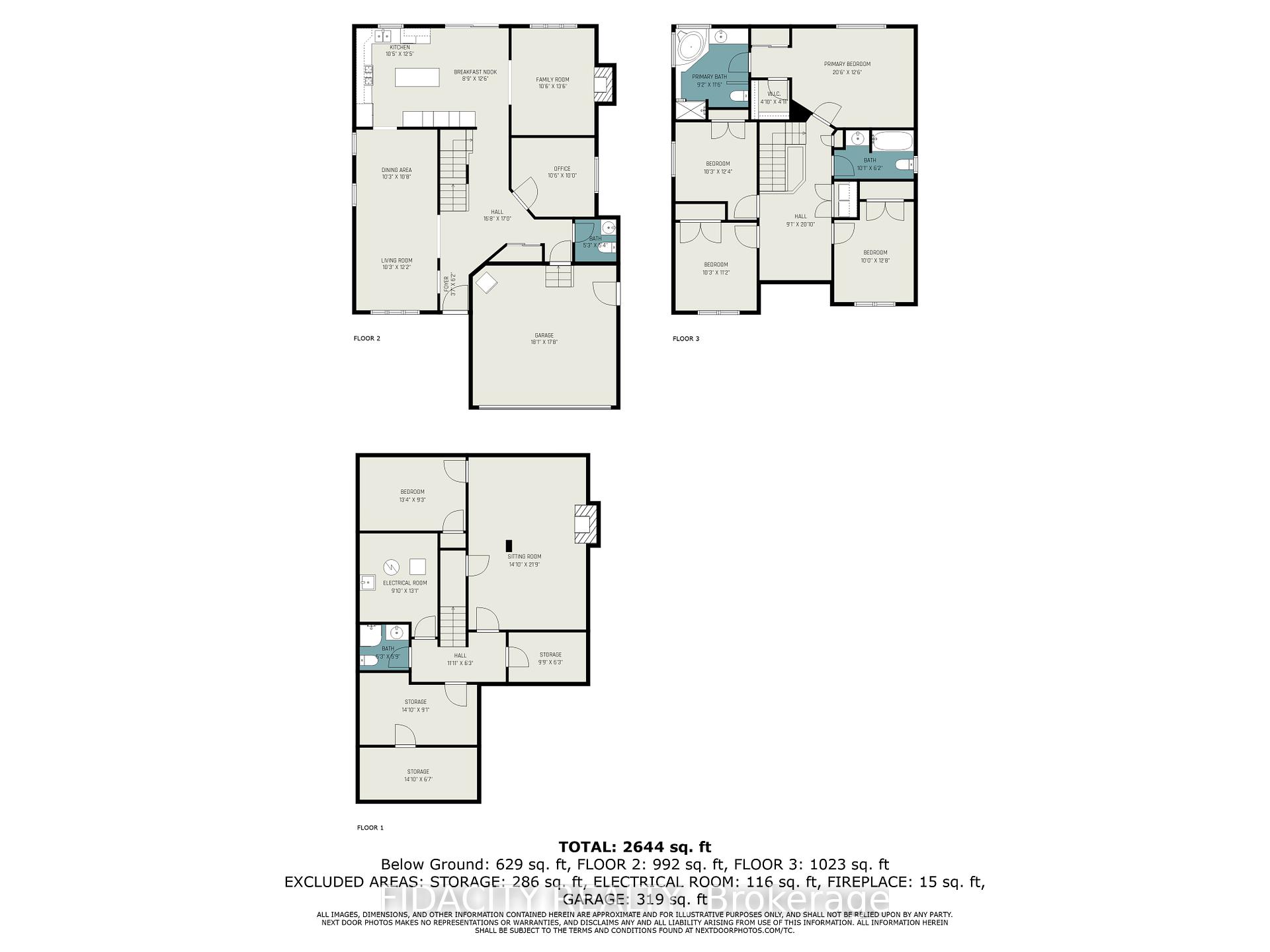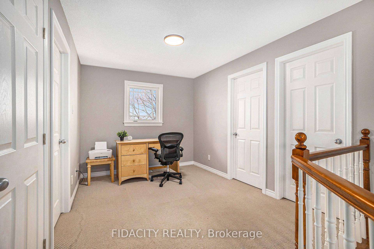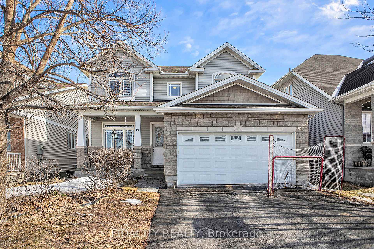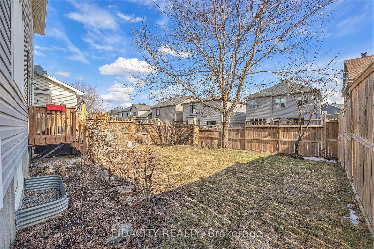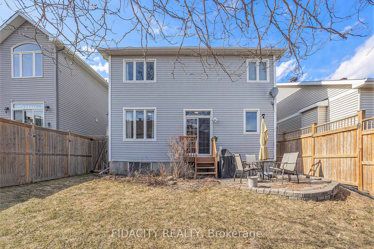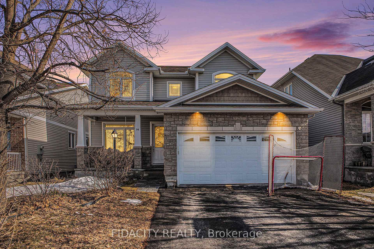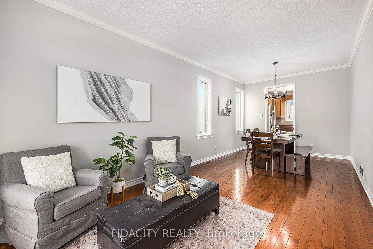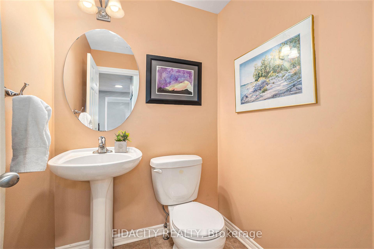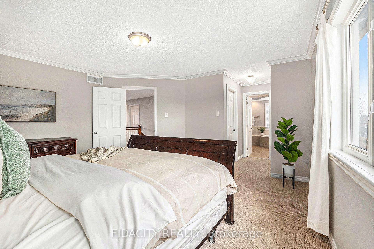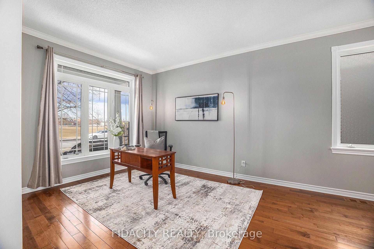$899,900
Available - For Sale
Listing ID: X12062196
94 HARTSMERE Driv , Stittsville - Munster - Richmond, K2S 2G1, Ottawa
| This 5-bed, 4-bath single-family home has been meticulously crafted! Inside you are greeted by hardwood floors, seamlessly flowing through the main floor, private office & formal living/dining spaces, while the living room beckons you with a cozy gas fireplace. Prepare any dish in the spacious kitchen, with a built-in pantry, island, stainless steel appliances & eating area. Upper level offers 4 generously sized bedrooms, a convenient laundry area, & a lavish primary suite. The primary retreat boasts a walk-in closet & a luxurious ensuite featuring a deep soaker tub, double sinks, & a separate glass shower. Fully finished basement provides additional living space with a sizeable recreation room, fireplace, a 5th bedroom, full bathroom, & ample storage. Step outside into the backyard, where a stone patio & fully fenced yard create a tranquil outdoor oasis. With its exceptional location (in a top rated school zone)& nestled within a family-friendly neighbourhood. EV charger installed.10km from Carling DND campus. |
| Price | $899,900 |
| Taxes: | $5500.00 |
| Occupancy by: | Owner |
| Address: | 94 HARTSMERE Driv , Stittsville - Munster - Richmond, K2S 2G1, Ottawa |
| Lot Size: | 12.94 x 107.76 (Feet) |
| Directions/Cross Streets: | Hopeside to Fernbank, Fernbank to Hartsmere |
| Rooms: | 10 |
| Rooms +: | 2 |
| Bedrooms: | 4 |
| Bedrooms +: | 1 |
| Family Room: | T |
| Basement: | Full, Finished |
| Level/Floor | Room | Length(ft) | Width(ft) | Descriptions | |
| Room 1 | Main | Family Ro | 10.5 | 13.48 | |
| Room 2 | Main | Office | 10.5 | 9.97 | |
| Room 3 | Main | Kitchen | 10.4 | 12.4 | |
| Room 4 | Main | Dining Ro | 8.72 | 12.5 | |
| Room 5 | Main | Dining Ro | 10.23 | 10.66 | |
| Room 6 | Main | Living Ro | 10.23 | 12.14 | |
| Room 7 | Second | Primary B | 20.47 | 12.5 | |
| Room 8 | Second | Bedroom | 9.97 | 12.66 | |
| Room 9 | Second | Bedroom | 10.23 | 11.15 | |
| Room 10 | Second | Bedroom | 10.23 | 12.3 | |
| Room 11 | Basement | Recreatio | 14.83 | 21.71 | |
| Room 12 | Basement | Bedroom | 13.32 | 9.22 |
| Washroom Type | No. of Pieces | Level |
| Washroom Type 1 | 3 | Basement |
| Washroom Type 2 | 2 | Main |
| Washroom Type 3 | 4 | Second |
| Washroom Type 4 | 3 | Second |
| Washroom Type 5 | 0 |
| Total Area: | 0.00 |
| Property Type: | Detached |
| Style: | 2-Storey |
| Exterior: | Brick, Other |
| Garage Type: | Attached |
| Drive Parking Spaces: | 2 |
| Pool: | None |
| Approximatly Square Footage: | 2500-3000 |
| CAC Included: | N |
| Water Included: | N |
| Cabel TV Included: | N |
| Common Elements Included: | N |
| Heat Included: | N |
| Parking Included: | N |
| Condo Tax Included: | N |
| Building Insurance Included: | N |
| Fireplace/Stove: | Y |
| Heat Type: | Forced Air |
| Central Air Conditioning: | Central Air |
| Central Vac: | N |
| Laundry Level: | Syste |
| Ensuite Laundry: | F |
| Sewers: | Sewer |
$
%
Years
This calculator is for demonstration purposes only. Always consult a professional
financial advisor before making personal financial decisions.
| Although the information displayed is believed to be accurate, no warranties or representations are made of any kind. |
| FIDACITY REALTY |
|
|

HANIF ARKIAN
Broker
Dir:
416-871-6060
Bus:
416-798-7777
Fax:
905-660-5393
| Book Showing | Email a Friend |
Jump To:
At a Glance:
| Type: | Freehold - Detached |
| Area: | Ottawa |
| Municipality: | Stittsville - Munster - Richmond |
| Neighbourhood: | 8203 - Stittsville (South) |
| Style: | 2-Storey |
| Lot Size: | 12.94 x 107.76(Feet) |
| Tax: | $5,500 |
| Beds: | 4+1 |
| Baths: | 4 |
| Fireplace: | Y |
| Pool: | None |
Locatin Map:
Payment Calculator:

