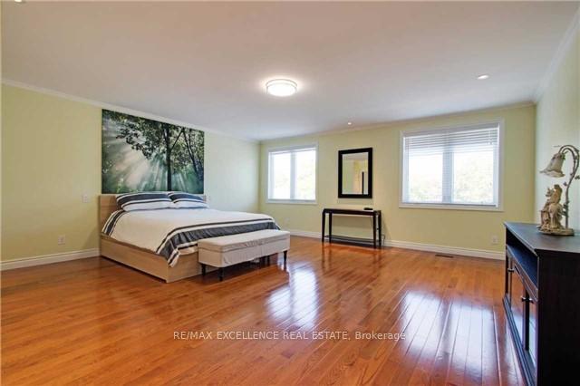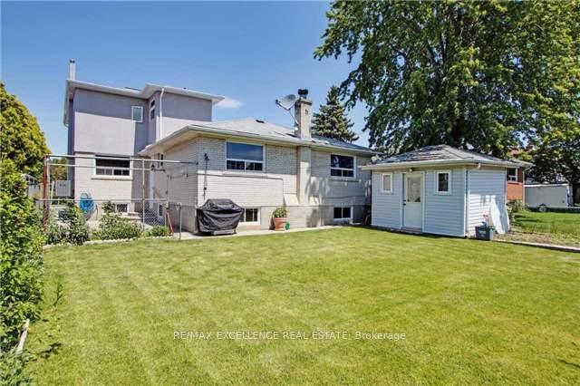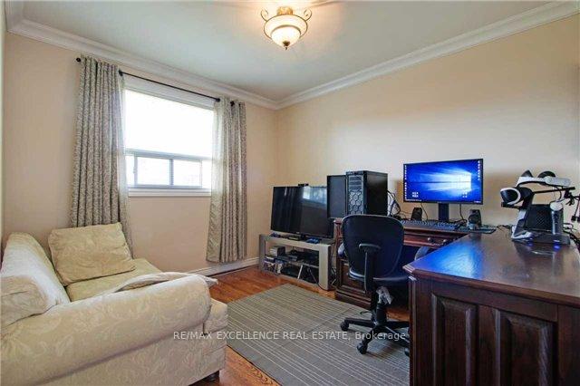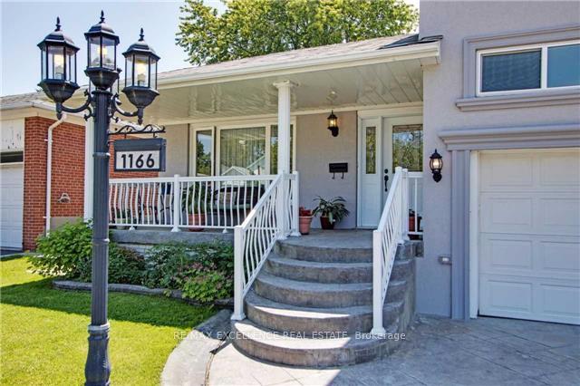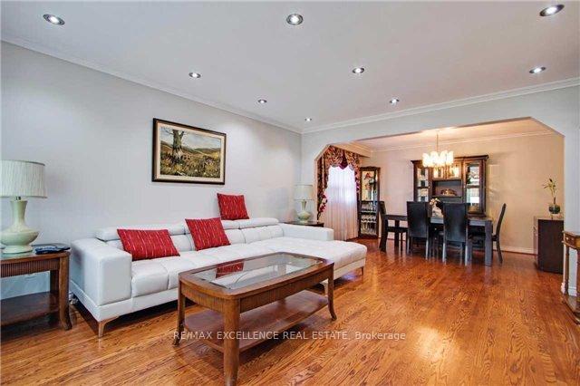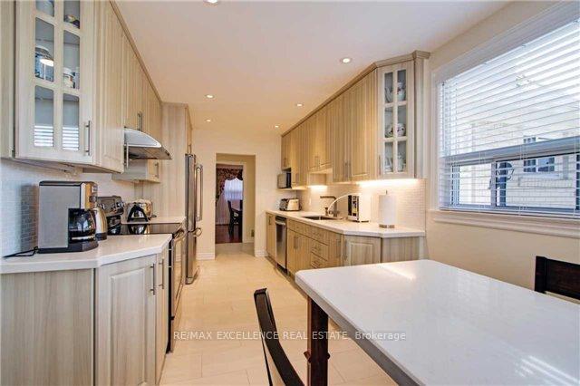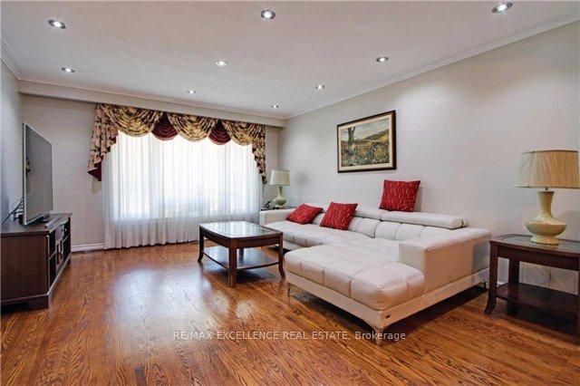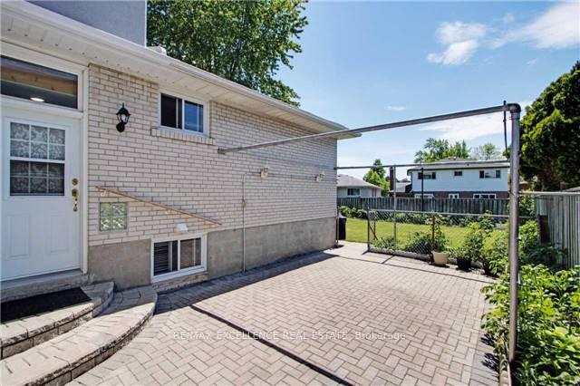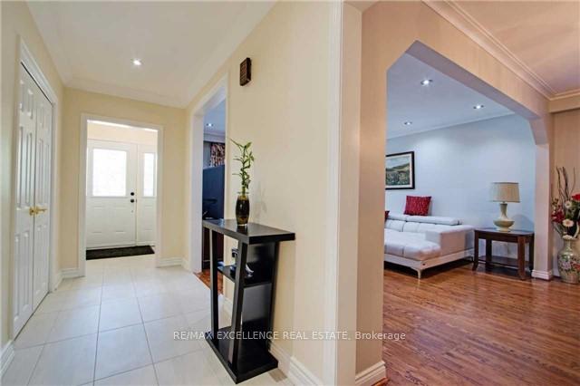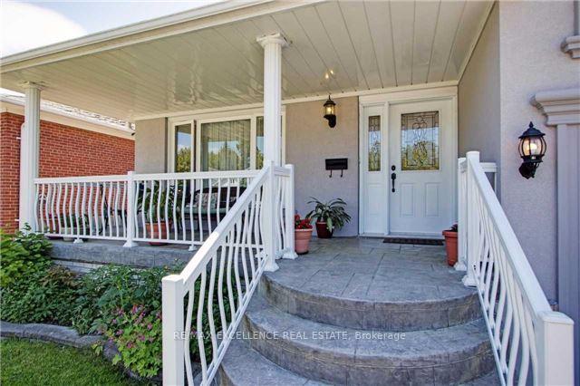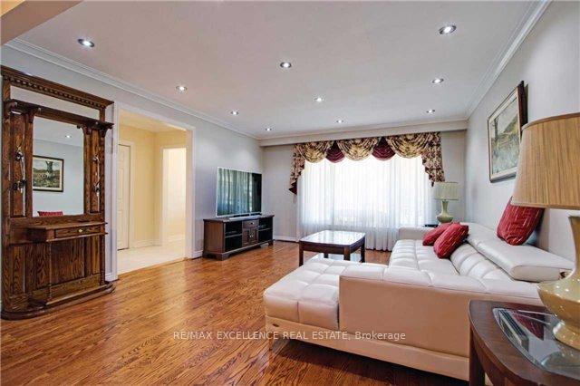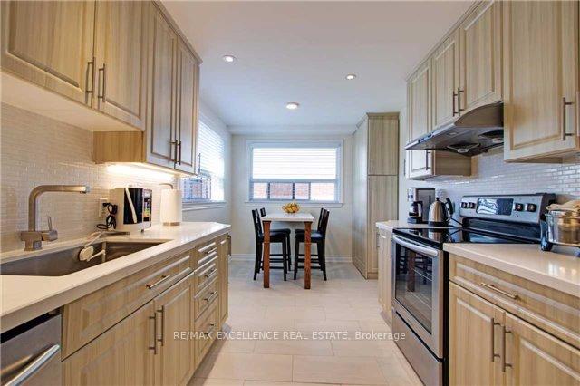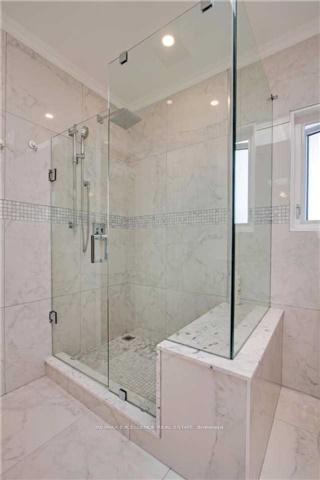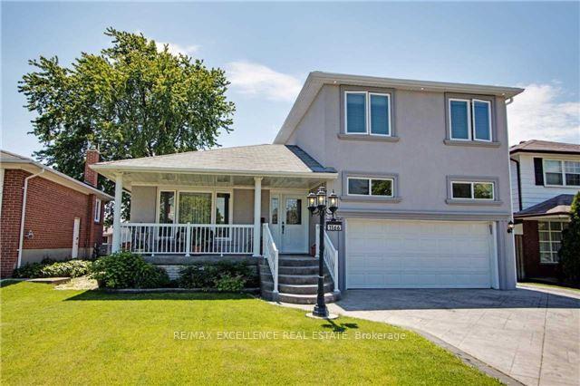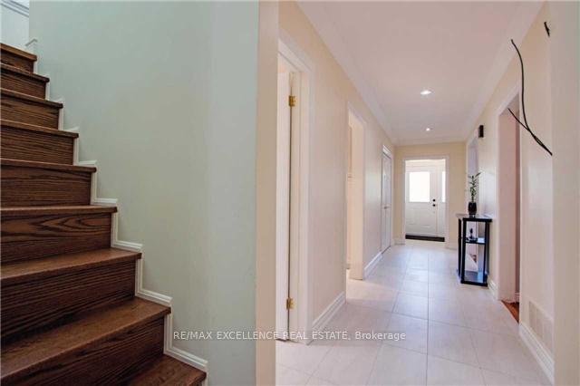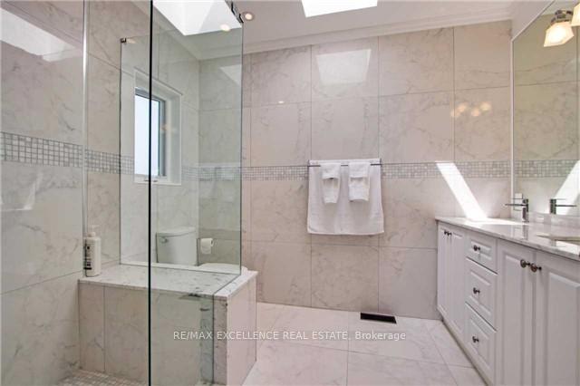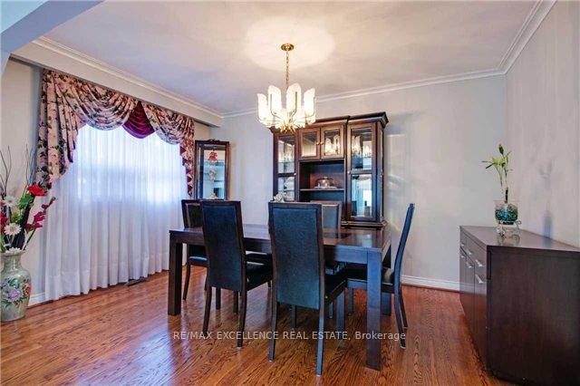$3,500
Available - For Rent
Listing ID: W12062790
1166 McBride (Main and Up Aven , Mississauga, L5C 1M8, Peel
| Spacious 4-bedroom, 2 full bathroom home in the prestigious Erindale neighborhood, available for the Main and Upper Levels only. This home features hardwood flooring throughout and plenty of windows to let in natural light. The generous Living Room boasts a Bay Window that brings the outdoors inside. The Master Bedroom offers a large Walk-In Closet and a private ensuite bath. A convenient Transit Stop is located right in front of the house. Tenants on the main floor will have exclusive access to both the front and backyard, perfect for outdoor enjoyment. Ideally located close to shopping, schools, highways, transit, sq 1 and a variety of vibrant local amenities. |
| Price | $3,500 |
| Taxes: | $0.00 |
| Occupancy by: | Vacant |
| Address: | 1166 McBride (Main and Up Aven , Mississauga, L5C 1M8, Peel |
| Directions/Cross Streets: | Erindale & Mcbride Ave |
| Rooms: | 7 |
| Bedrooms: | 4 |
| Bedrooms +: | 0 |
| Family Room: | T |
| Basement: | None |
| Furnished: | Unfu |
| Level/Floor | Room | Length(ft) | Width(ft) | Descriptions | |
| Room 1 | Main | Kitchen | 18.24 | 8.5 | Porcelain Floor, Stone Counters |
| Room 2 | Main | Living Ro | 16.24 | 13.45 | Hardwood Floor, Crown Moulding, Pot Lights |
| Room 3 | Main | Dining Ro | 13.45 | 9.64 | Hardwood Floor, Crown Moulding, Pot Lights |
| Room 4 | Upper | Primary B | 20.01 | 18.7 | Hardwood Floor, Walk-In Closet(s), Ensuite Bath |
| Room 5 | Main | Bedroom 2 | 14.69 | 10.73 | Hardwood Floor, Crown Moulding, Closet |
| Room 6 | Main | Bedroom 3 | 10.04 | 12.04 | Hardwood Floor, Crown Moulding, Closet |
| Room 7 | Main | Bedroom 4 | 12.23 | 21.88 | Hardwood Floor, Crown Moulding, Closet |
| Room 8 | Main | Foyer | Porcelain Floor, Crown Moulding | ||
| Room 9 | Main | Laundry | Porcelain Floor, Window |
| Washroom Type | No. of Pieces | Level |
| Washroom Type 1 | 3 | Second |
| Washroom Type 2 | 3 | Main |
| Washroom Type 3 | 0 | |
| Washroom Type 4 | 0 | |
| Washroom Type 5 | 0 |
| Total Area: | 0.00 |
| Approximatly Age: | 51-99 |
| Property Type: | Detached |
| Style: | 2-Storey |
| Exterior: | Brick |
| Garage Type: | Attached |
| (Parking/)Drive: | Available |
| Drive Parking Spaces: | 1 |
| Park #1 | |
| Parking Type: | Available |
| Park #2 | |
| Parking Type: | Available |
| Pool: | None |
| Laundry Access: | Ensuite |
| Approximatly Age: | 51-99 |
| Property Features: | Fenced Yard, Hospital |
| CAC Included: | N |
| Water Included: | N |
| Cabel TV Included: | N |
| Common Elements Included: | N |
| Heat Included: | N |
| Parking Included: | N |
| Condo Tax Included: | N |
| Building Insurance Included: | N |
| Fireplace/Stove: | N |
| Heat Type: | Forced Air |
| Central Air Conditioning: | Central Air |
| Central Vac: | N |
| Laundry Level: | Syste |
| Ensuite Laundry: | F |
| Sewers: | Septic |
| Utilities-Cable: | A |
| Utilities-Hydro: | A |
| Although the information displayed is believed to be accurate, no warranties or representations are made of any kind. |
| RE/MAX EXCELLENCE REAL ESTATE |
|
|

HANIF ARKIAN
Broker
Dir:
416-871-6060
Bus:
416-798-7777
Fax:
905-660-5393
| Book Showing | Email a Friend |
Jump To:
At a Glance:
| Type: | Freehold - Detached |
| Area: | Peel |
| Municipality: | Mississauga |
| Neighbourhood: | Erindale |
| Style: | 2-Storey |
| Approximate Age: | 51-99 |
| Beds: | 4 |
| Baths: | 2 |
| Fireplace: | N |
| Pool: | None |
Locatin Map:

