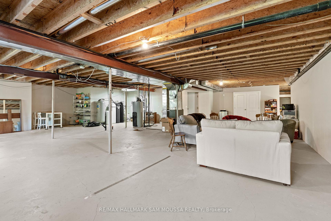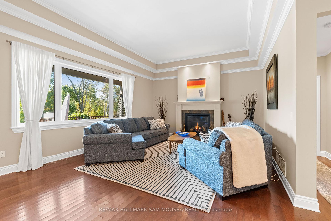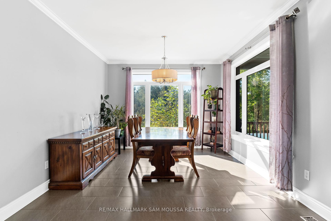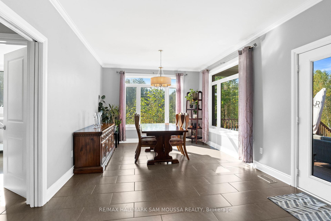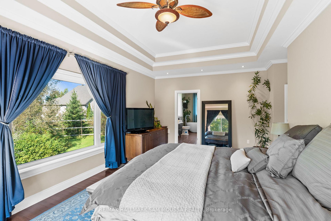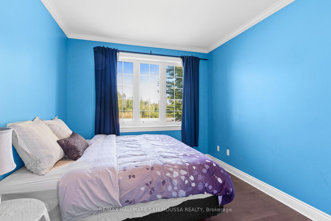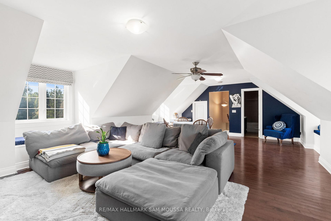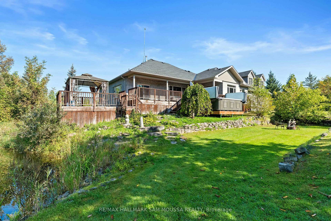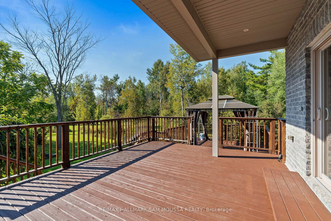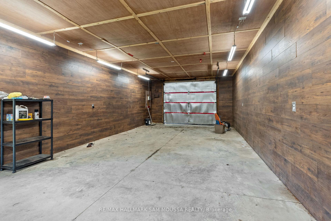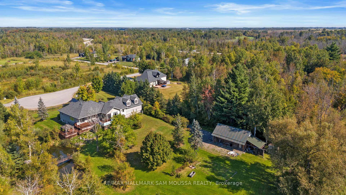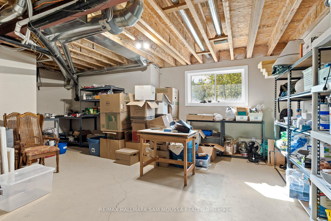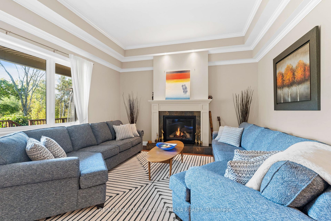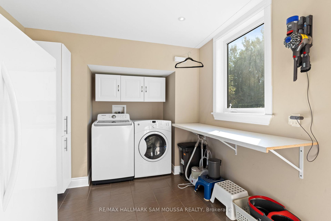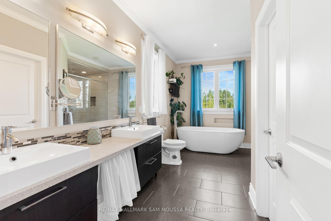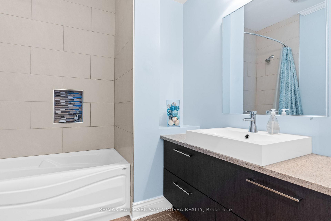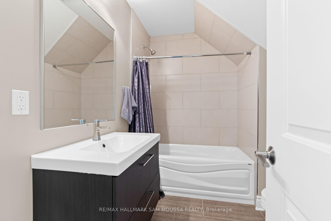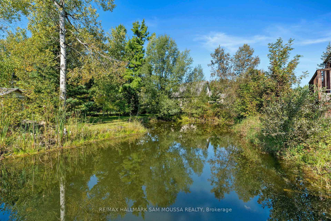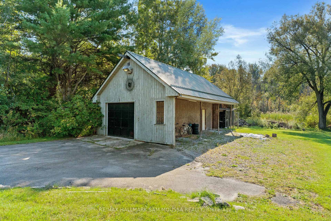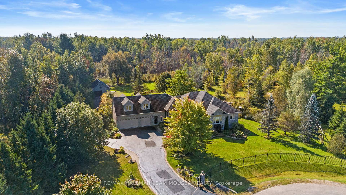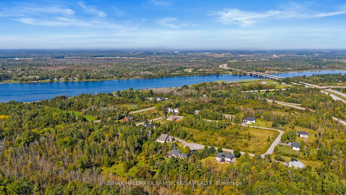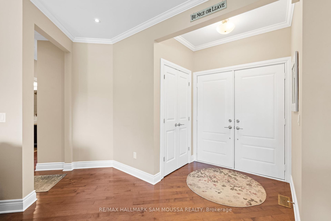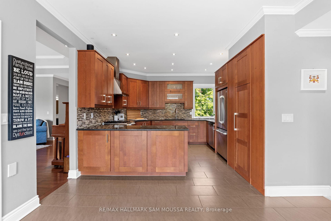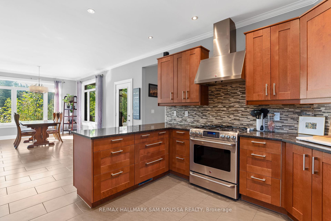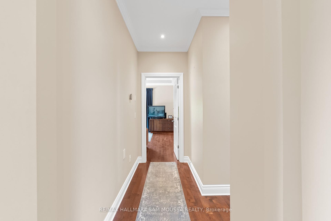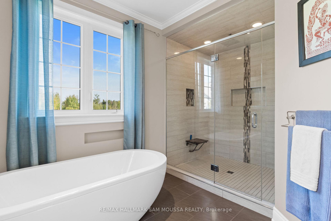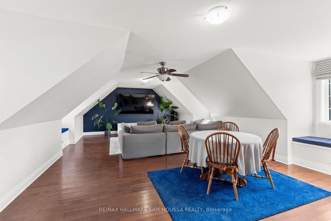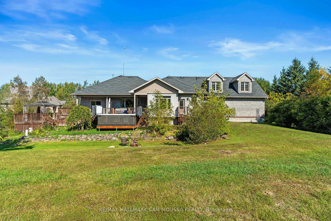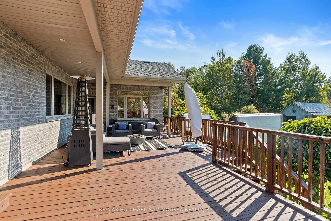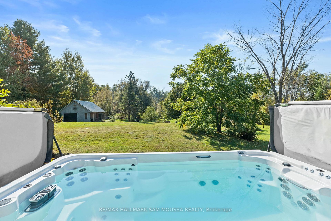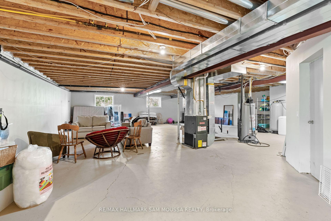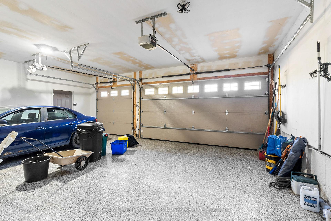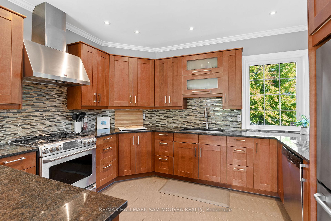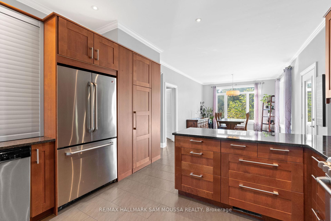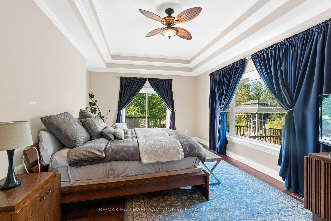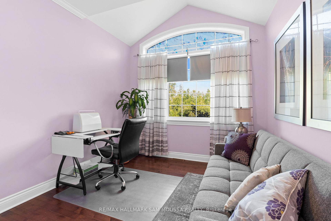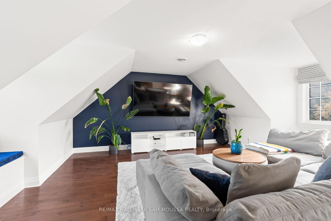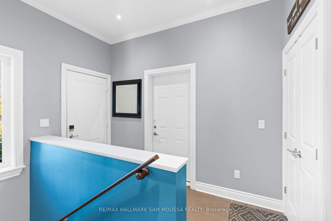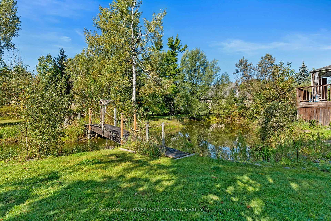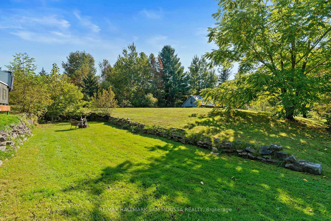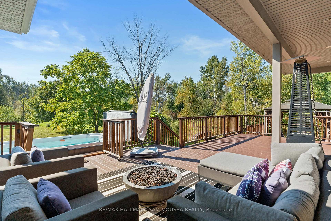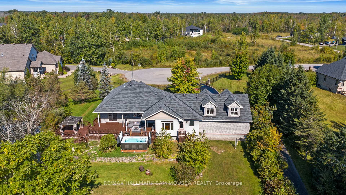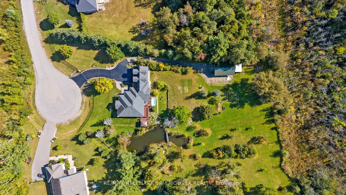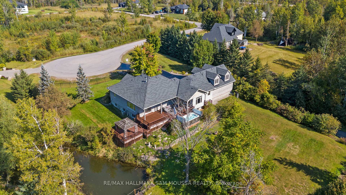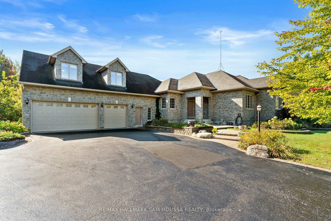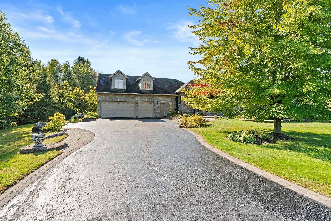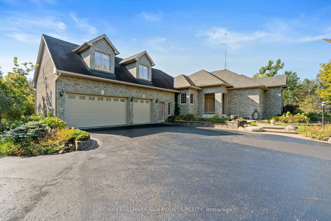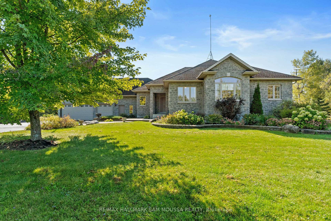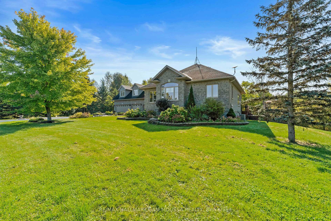$1,139,000
Available - For Sale
Listing ID: X11978723
4 LOCKMASTERS Lane , North Grenville, K0G 1J0, Leeds and Grenvi
| You are going to fall in love with this property! A wonderful home nestled on approximately 2.5 acres. Main level open-concept living/dining room with coved ceilings and hardwood flooring on main and second level. Great sized eat in kitchen with tons of cabinet and counter space and handy pantry over looking your private rear yard. Primary bedroom with a stunning 5 pc ensuite with a soaker tub and walk in shower. 2 other great sized bedrooms, a full bathroom, and access to your 3 car epoxy floor garage compliment the main floor. The loft is a teenagers dream, family room or bedroom with a 4 pc bathroom. Need more garage space? The paved driveway around back takes you to the 35x16 detached, heated, and powered finished shop with a steel roof. Other great extras are Artic Spa swim spa, garden area w/wrought iron fence, gated front yard, landscaped park setting backyard, reverse osmosis in kitchen, water treatment, epoxy garage floor with 3 garage door openers, and no rear neighbours! |
| Price | $1,139,000 |
| Taxes: | $9064.66 |
| Occupancy by: | Owner |
| Address: | 4 LOCKMASTERS Lane , North Grenville, K0G 1J0, Leeds and Grenvi |
| Lot Size: | 76.36 x 434.16 (Feet) |
| Directions/Cross Streets: | South on Rideau River Road, Left on Watermark Place, Left on Rideau Crossing Crescent, continue on L |
| Rooms: | 17 |
| Rooms +: | 0 |
| Bedrooms: | 3 |
| Bedrooms +: | 0 |
| Family Room: | T |
| Basement: | Full, Unfinished |
| Level/Floor | Room | Length(ft) | Width(ft) | Descriptions | |
| Room 1 | Main | Foyer | 5.74 | 3.97 | |
| Room 2 | Main | Living Ro | 21.39 | 19.22 | |
| Room 3 | Main | Kitchen | 13.91 | 21.06 | |
| Room 4 | Main | Dining Ro | 18.3 | 12.07 | |
| Room 5 | Main | Primary B | 21.71 | 15.65 | |
| Room 6 | Main | Bedroom | 13.32 | 10.3 | |
| Room 7 | Main | Bedroom | 12.89 | 9.91 | |
| Room 8 | Main | Laundry | 13.38 | 9.41 | |
| Room 9 | Second | Family Ro | 28.47 | 22.63 | |
| Room 10 | Lower | Recreatio | 42.15 | 40.64 |
| Washroom Type | No. of Pieces | Level |
| Washroom Type 1 | 4 | Main |
| Washroom Type 2 | 5 | Main |
| Washroom Type 3 | 4 | Upper |
| Washroom Type 4 | 0 | |
| Washroom Type 5 | 0 |
| Total Area: | 0.00 |
| Property Type: | Detached |
| Style: | Bungaloft |
| Exterior: | Brick, Stone |
| Garage Type: | Detached |
| (Parking/)Drive: | Inside Ent |
| Drive Parking Spaces: | 16 |
| Park #1 | |
| Parking Type: | Inside Ent |
| Park #2 | |
| Parking Type: | Inside Ent |
| Pool: | None |
| Property Features: | Golf, Park |
| CAC Included: | N |
| Water Included: | N |
| Cabel TV Included: | N |
| Common Elements Included: | N |
| Heat Included: | N |
| Parking Included: | N |
| Condo Tax Included: | N |
| Building Insurance Included: | N |
| Fireplace/Stove: | Y |
| Heat Type: | Forced Air |
| Central Air Conditioning: | Central Air |
| Central Vac: | N |
| Laundry Level: | Syste |
| Ensuite Laundry: | F |
| Sewers: | Septic |
| Water: | Drilled W |
| Water Supply Types: | Drilled Well |
| Utilities-Hydro: | Y |
$
%
Years
This calculator is for demonstration purposes only. Always consult a professional
financial advisor before making personal financial decisions.
| Although the information displayed is believed to be accurate, no warranties or representations are made of any kind. |
| RE/MAX HALLMARK SAM MOUSSA REALTY |
|
|

HANIF ARKIAN
Broker
Dir:
416-871-6060
Bus:
416-798-7777
Fax:
905-660-5393
| Book Showing | Email a Friend |
Jump To:
At a Glance:
| Type: | Freehold - Detached |
| Area: | Leeds and Grenville |
| Municipality: | North Grenville |
| Neighbourhood: | 802 - North Grenville Twp (Kemptville East) |
| Style: | Bungaloft |
| Lot Size: | 76.36 x 434.16(Feet) |
| Tax: | $9,064.66 |
| Beds: | 3 |
| Baths: | 3 |
| Fireplace: | Y |
| Pool: | None |
Locatin Map:
Payment Calculator:

