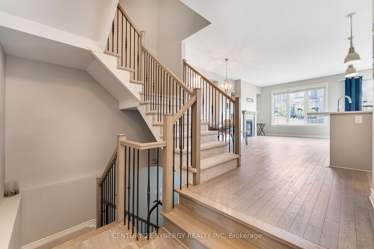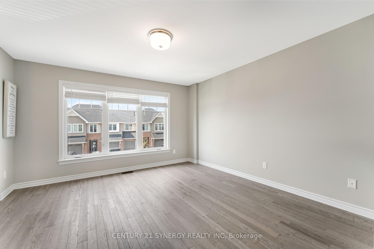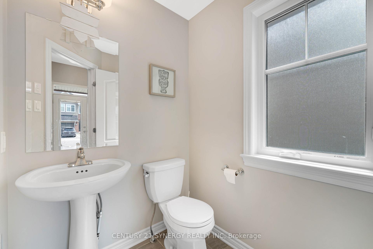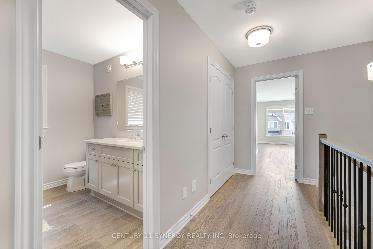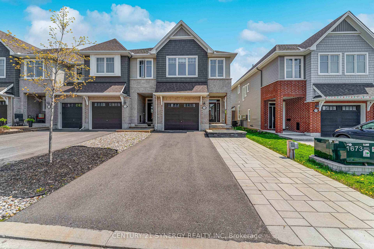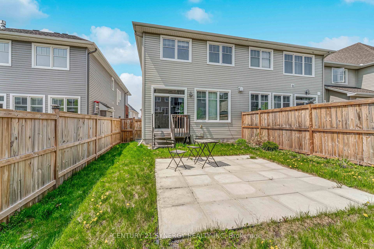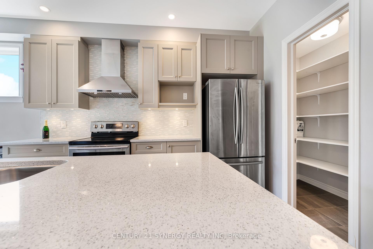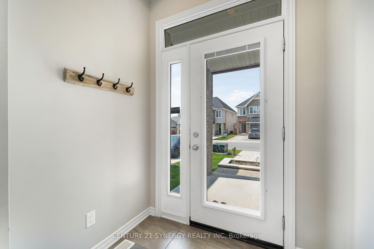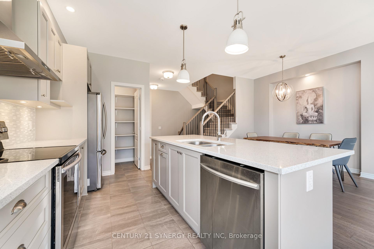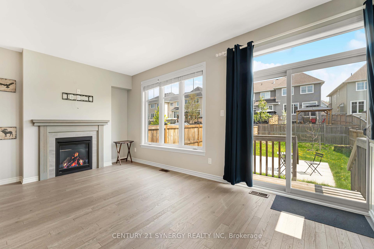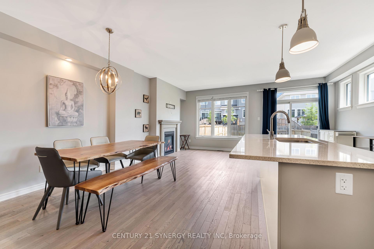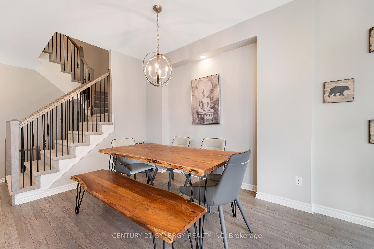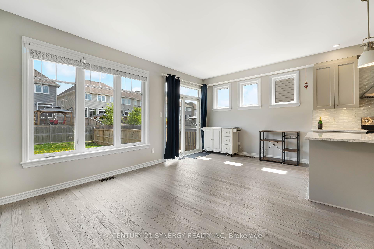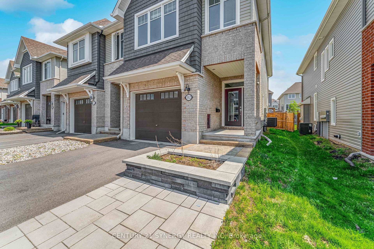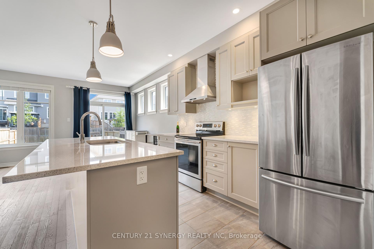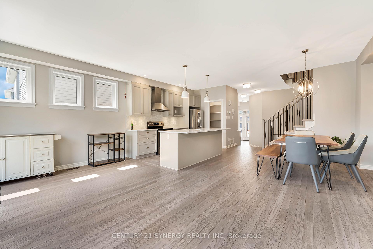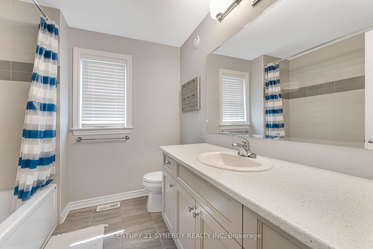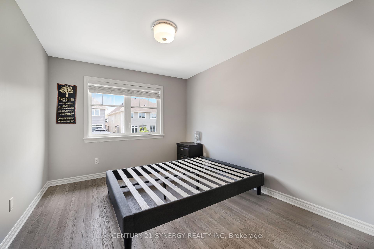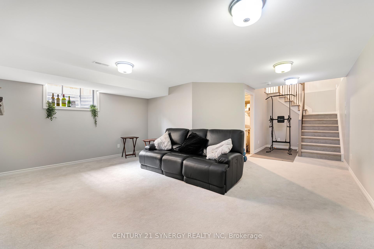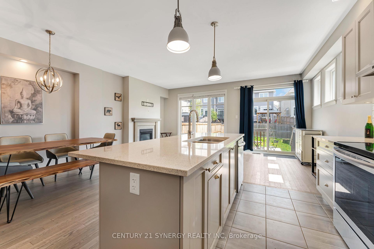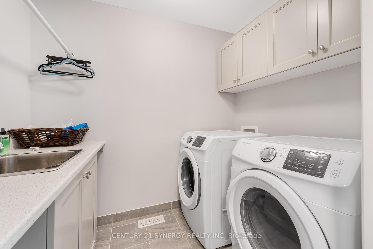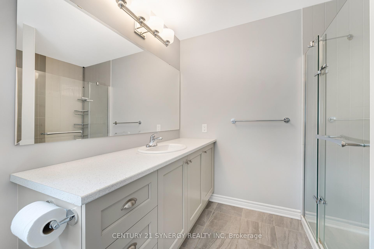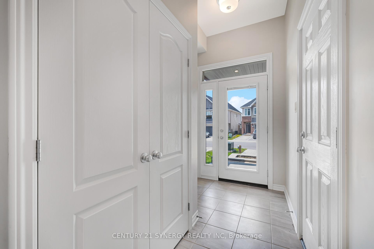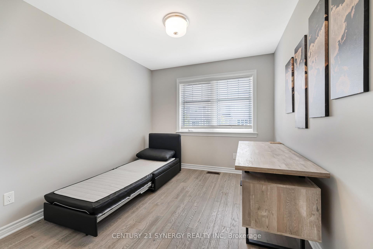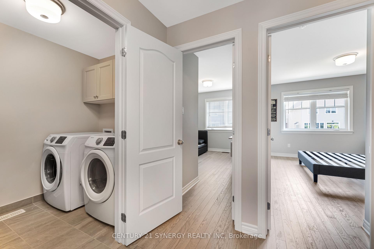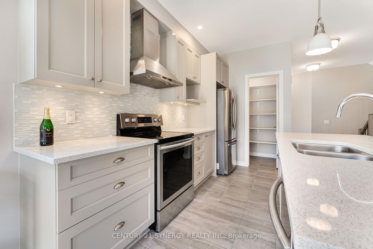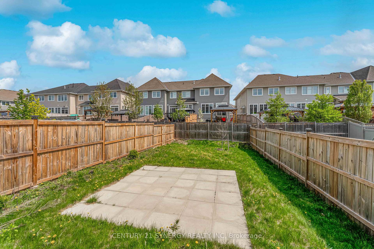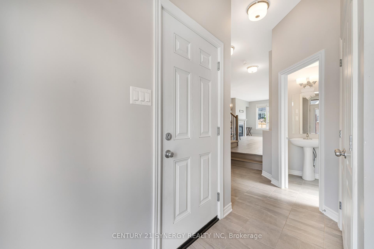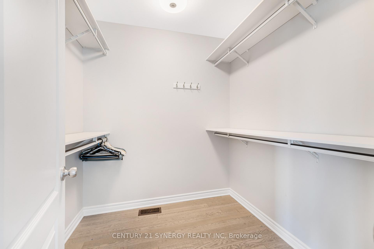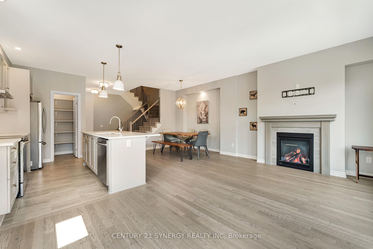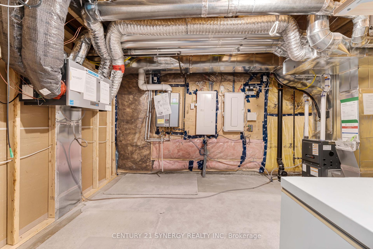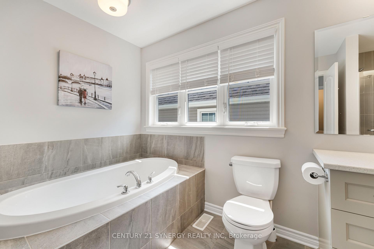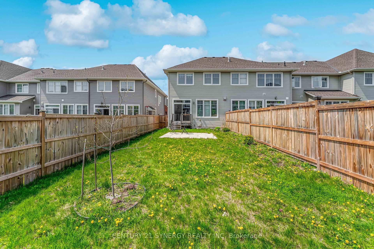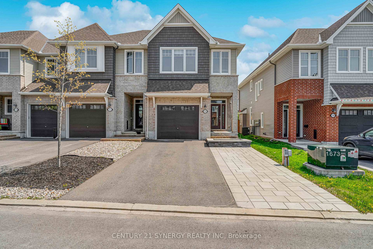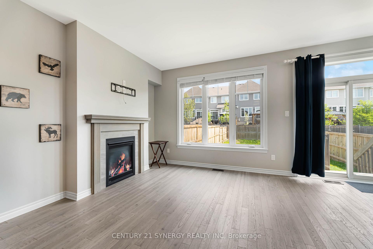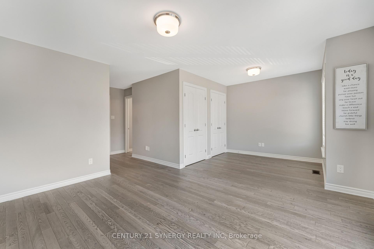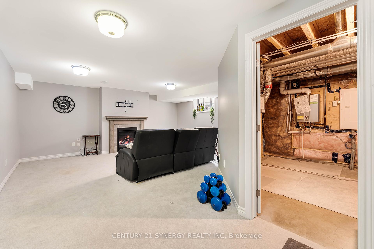$3,000
Available - For Rent
Listing ID: X12061599
352 Rue Mishawashkode Stre , Orleans - Cumberland and Area, K4A 1E9, Ottawa
| Experience the blend of luxury and convenience in this 3-bed, end-unit townhome nestled in the desirable Cardinal Creek area. The property is situated on a premium 130' deep lot and boasts 3304 sqft of space. The main floor features a bright and open concept layout, complimented by 9ft ceilings and hardwood flooring throughout. There is a spacious family room with a gas fireplace, a pristine kitchen with quartz countertops, a pantry, modern backsplash, and upgraded cabinetry. Upstairs, there is an abundance of natural light that highlights a spacious master bedroom with a walk-in closet and a 4pc ensuite with an upgraded shower. Additionally, there are two further spacious bedrooms, a full bath, and a laundry room on this level. The basement is fully finished, features a gas fireplace and plenty of storage space. The property is located within walking distance to Millstone Park and is close to trails, Petrie Island, future LRT, and only a 5-minute walk from Trim Park & Ride. |
| Price | $3,000 |
| Taxes: | $0.00 |
| Occupancy by: | Vacant |
| Address: | 352 Rue Mishawashkode Stre , Orleans - Cumberland and Area, K4A 1E9, Ottawa |
| Directions/Cross Streets: | Trim and Old Montreal Road |
| Rooms: | 12 |
| Bedrooms: | 3 |
| Bedrooms +: | 0 |
| Family Room: | F |
| Basement: | Finished, Partially Fi |
| Furnished: | Unfu |
| Level/Floor | Room | Length(ft) | Width(ft) | Descriptions | |
| Room 1 | Main | Bathroom | 4.72 | 4.72 | |
| Room 2 | Main | Dining Ro | 10.99 | 8.82 | |
| Room 3 | Main | Living Ro | 19.22 | 13.15 | |
| Room 4 | Main | Pantry | 4.49 | 3.58 | |
| Room 5 | Main | Kitchen | 11.48 | 8.13 | |
| Room 6 | Second | Primary B | 21.32 | 19.38 | |
| Room 7 | Second | Bedroom 2 | 14.4 | 9.91 | |
| Room 8 | Second | Bedroom 3 | 14.4 | 9.22 | |
| Room 9 | Second | Bathroom | 13.48 | 8.13 |
| Washroom Type | No. of Pieces | Level |
| Washroom Type 1 | 2 | Main |
| Washroom Type 2 | 5 | Second |
| Washroom Type 3 | 3 | Second |
| Washroom Type 4 | 0 | |
| Washroom Type 5 | 0 |
| Total Area: | 0.00 |
| Property Type: | Att/Row/Townhouse |
| Style: | 2-Storey |
| Exterior: | Brick, Shingle |
| Garage Type: | Attached |
| Drive Parking Spaces: | 3 |
| Pool: | None |
| Laundry Access: | In-Suite Laun |
| CAC Included: | N |
| Water Included: | N |
| Cabel TV Included: | N |
| Common Elements Included: | N |
| Heat Included: | N |
| Parking Included: | Y |
| Condo Tax Included: | N |
| Building Insurance Included: | N |
| Fireplace/Stove: | Y |
| Heat Type: | Forced Air |
| Central Air Conditioning: | Central Air |
| Central Vac: | N |
| Laundry Level: | Syste |
| Ensuite Laundry: | F |
| Sewers: | Sewer |
| Although the information displayed is believed to be accurate, no warranties or representations are made of any kind. |
| CENTURY 21 SYNERGY REALTY INC |
|
|

HANIF ARKIAN
Broker
Dir:
416-871-6060
Bus:
416-798-7777
Fax:
905-660-5393
| Book Showing | Email a Friend |
Jump To:
At a Glance:
| Type: | Freehold - Att/Row/Townhouse |
| Area: | Ottawa |
| Municipality: | Orleans - Cumberland and Area |
| Neighbourhood: | 1110 - Camelot |
| Style: | 2-Storey |
| Beds: | 3 |
| Baths: | 3 |
| Fireplace: | Y |
| Pool: | None |
Locatin Map:

