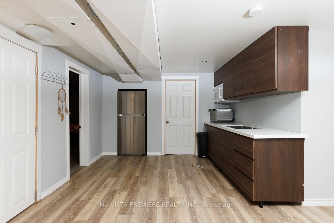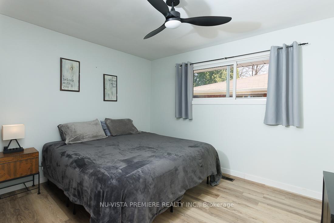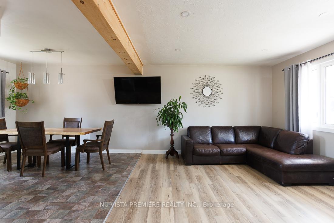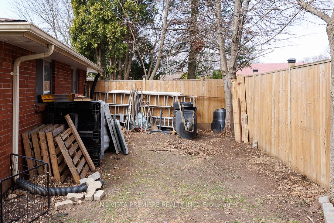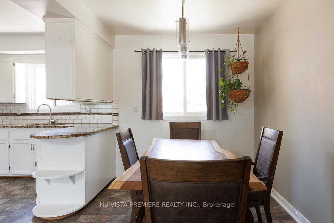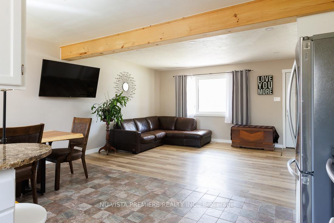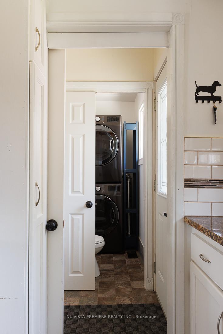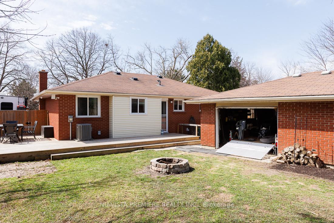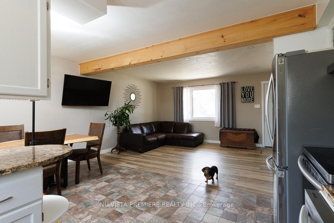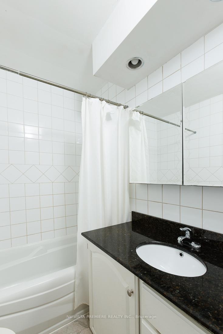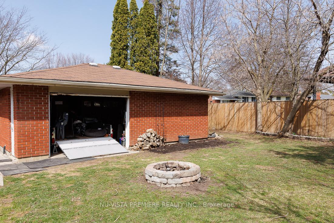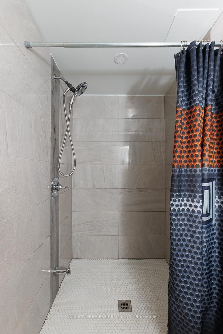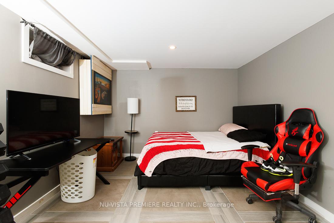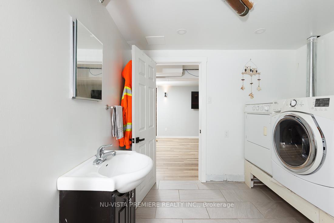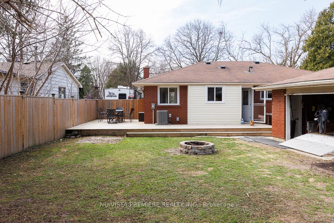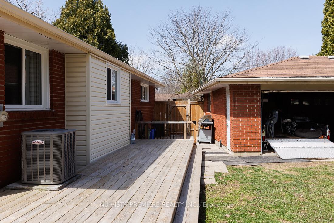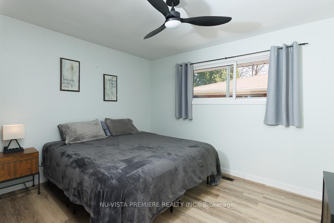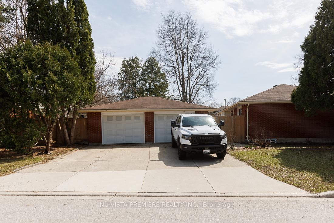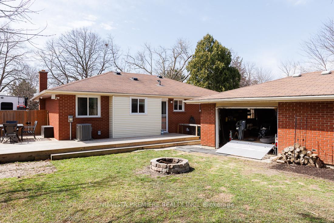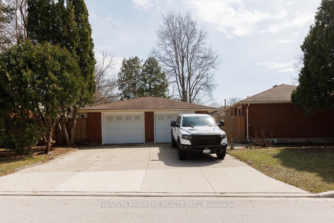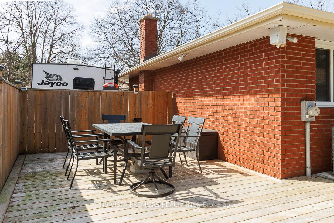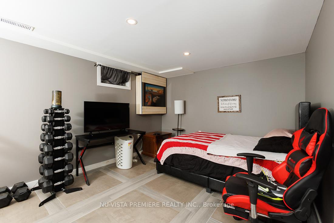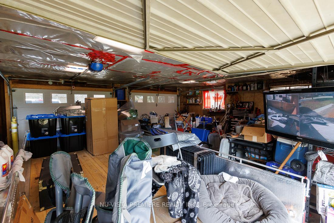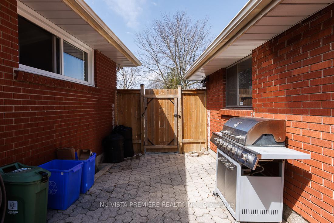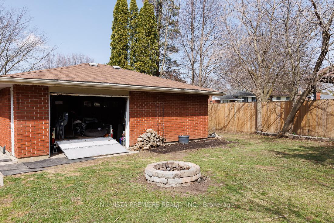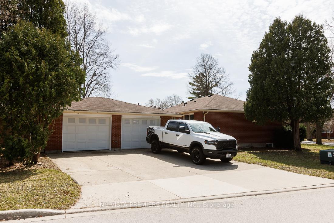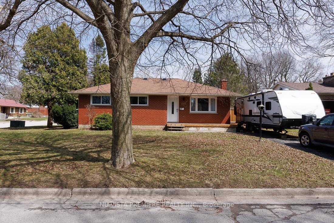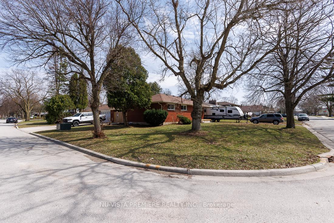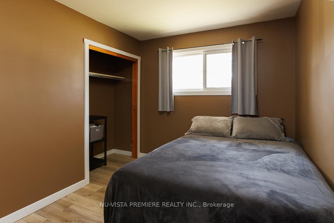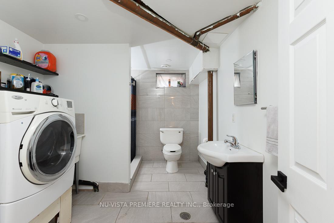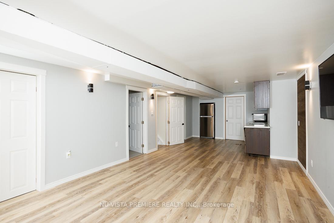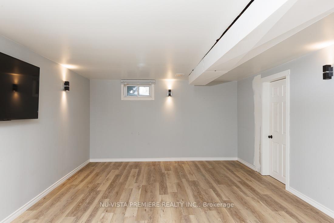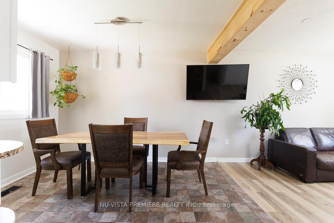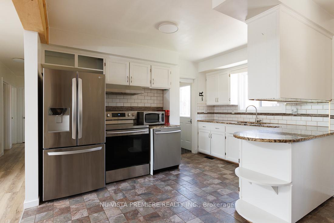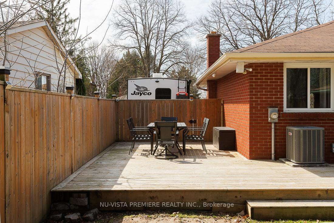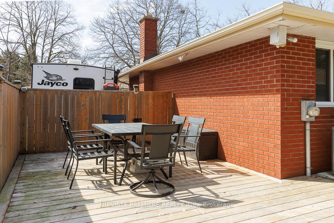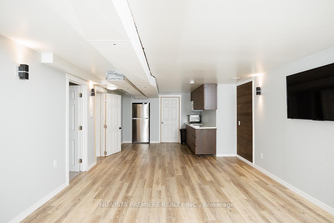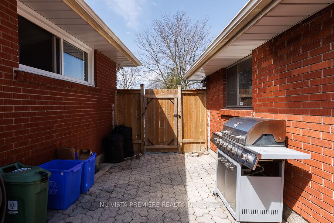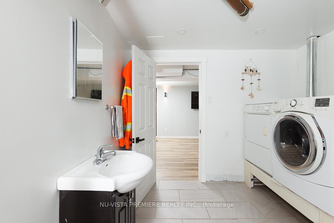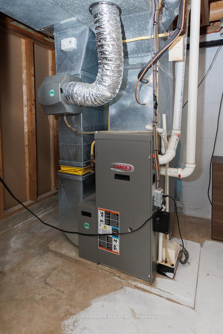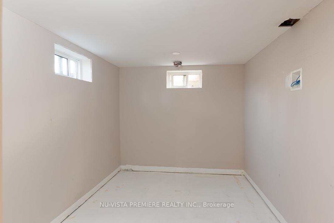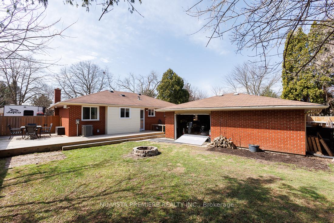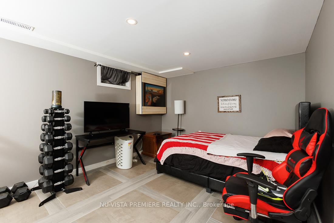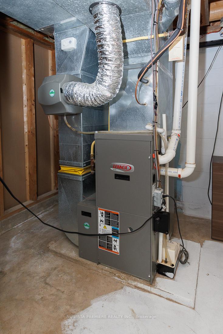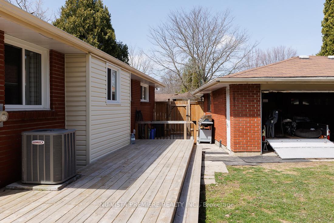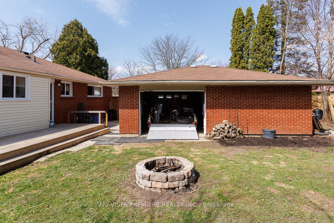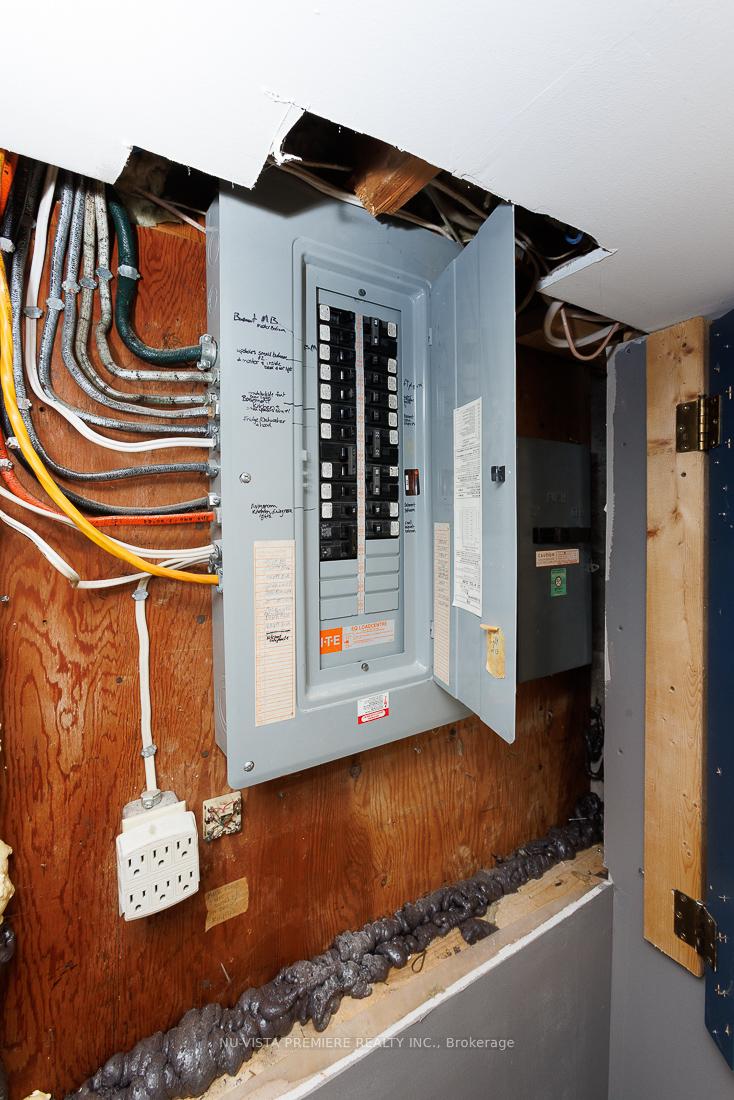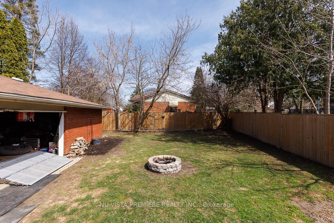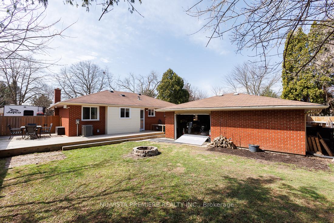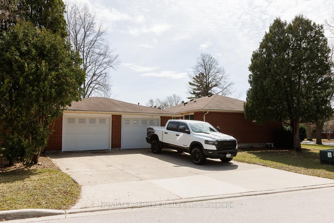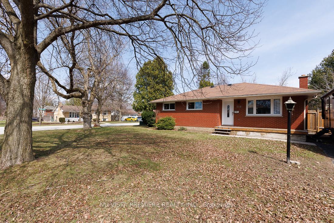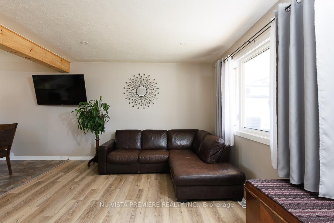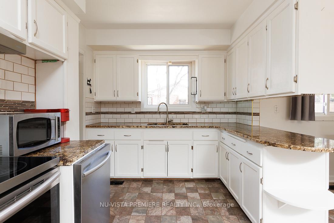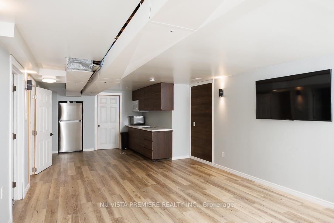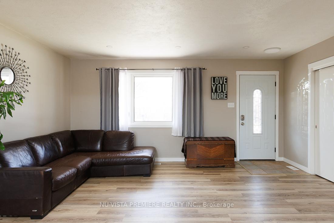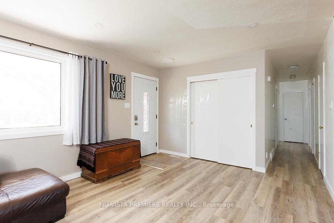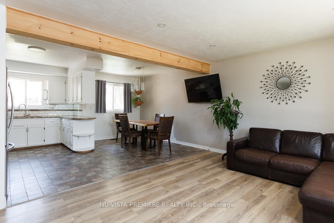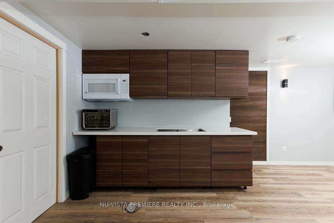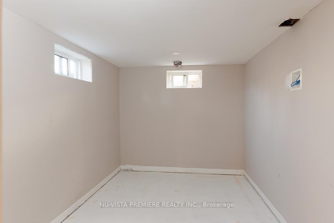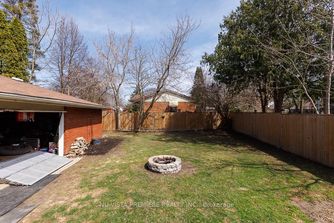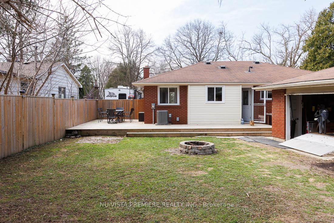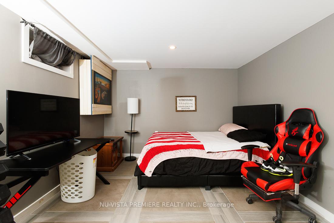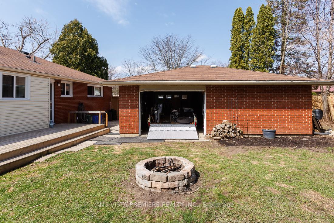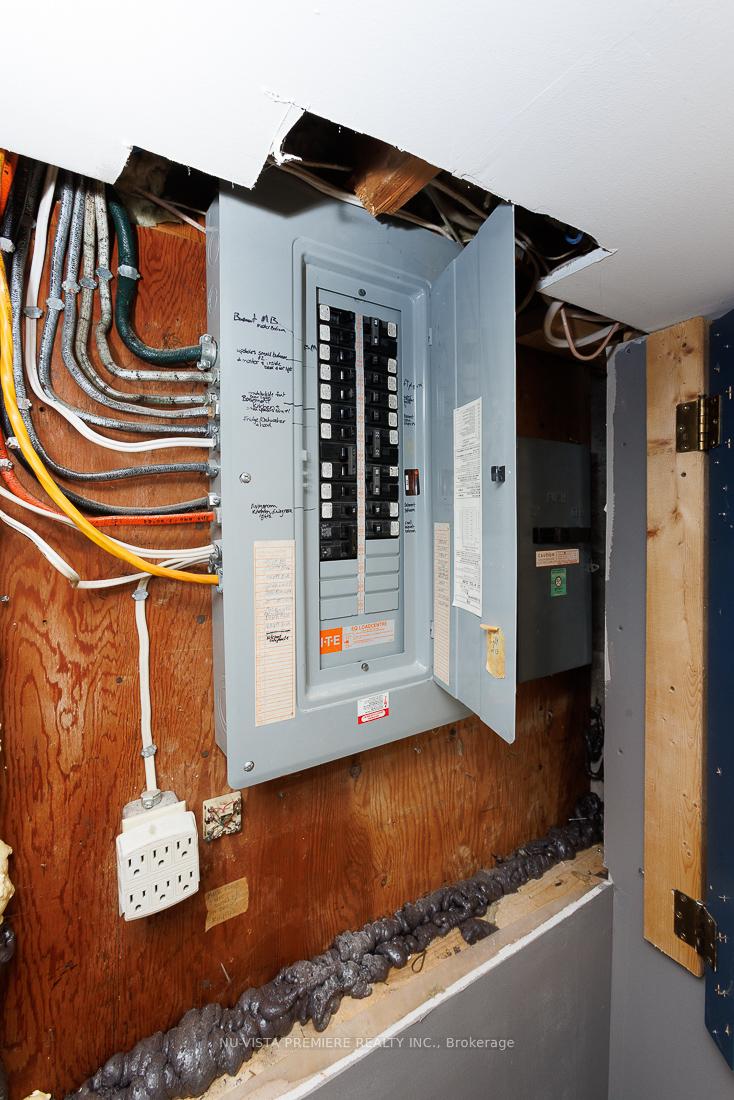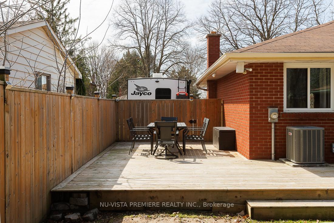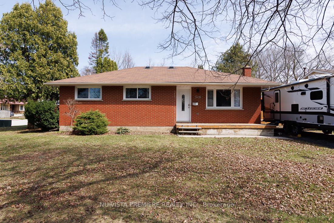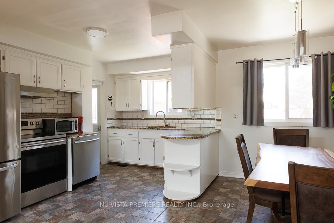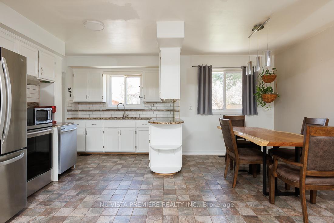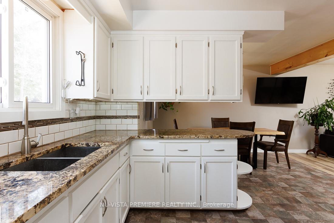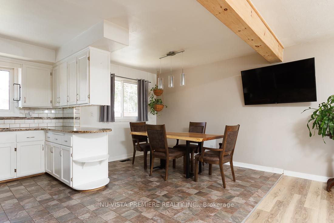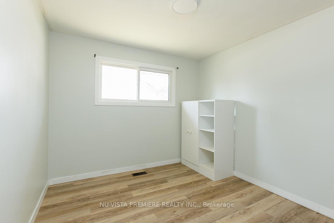$619,900
Available - For Sale
Listing ID: X12062638
340 Vesta Road , London East, N5Y 1G1, Middlesex
| Don't miss out on the opportunity to own this charming 3 bedroom, 2 bath bungalow, in a highly sought after northeast London neighbourhood. This home is situated on a premium corner lot w/ a double car detached garage, private yard, 2 driveways (parking for 8) & plenty of room for your family to grow. Recent updates include: luxury vinyl plank flooring, led recessed lighting, main floor laundry, finished basement, 2 newer garage doors w/ automatic openers, sundeck & newer windows. The main floor includes a light filled living room with an open concept kitchen & dining room. The well appointed kitchen features granite countertops, stainless steel appliances & ceramic backsplash. The main floor also includes a primary bedroom, as well as 2 additional bedrooms w/ plenty of closet space & hallway storage. A door from the kitchen conveniently leads to a private/fully fenced backyard w/ easy garage access, mature landscape & newer sundeck (perfect for summer barbecues). The lower level offers future income potential with a large open concept family room, partial kitchen, 3 piece bath w/ walk-in shower, laundry & 2 potential legal bedrooms. The location is ideal w/ close proximity to schools, parks, shopping & amenities. |
| Price | $619,900 |
| Taxes: | $3477.00 |
| Assessment Year: | 2024 |
| Occupancy by: | Owner |
| Address: | 340 Vesta Road , London East, N5Y 1G1, Middlesex |
| Acreage: | < .50 |
| Directions/Cross Streets: | Fuller Street |
| Rooms: | 6 |
| Rooms +: | 3 |
| Bedrooms: | 3 |
| Bedrooms +: | 0 |
| Family Room: | T |
| Basement: | Partially Fi |
| Level/Floor | Room | Length(ft) | Width(ft) | Descriptions | |
| Room 1 | Main | Living Ro | 12.04 | 16.99 | Vinyl Floor, Open Concept, Recessed Lighting |
| Room 2 | Main | Dining Ro | 8 | 10.99 | Ceramic Floor, Open Concept |
| Room 3 | Main | Kitchen | 8.99 | 10.99 | B/I Dishwasher, Ceramic Floor, Granite Counters |
| Room 4 | Main | Primary B | 10.99 | 12 | Closet, Vinyl Floor |
| Room 5 | Main | Bedroom 2 | 10 | 10.4 | 4 Pc Bath, Closet, Vinyl Floor |
| Room 6 | Main | Bedroom 3 | 8.99 | 10 | Closet, Vinyl Floor |
| Room 7 | Basement | Family Ro | 12.99 | 20.99 | Vinyl Floor |
| Room 8 | Basement | Other | 10.99 | 14.99 | 3 Pc Bath, Vinyl Floor |
| Room 9 | Basement | Other | 8 | 10.99 | |
| Room 10 | Basement | Utility R | 8.99 | 10.99 |
| Washroom Type | No. of Pieces | Level |
| Washroom Type 1 | 4 | |
| Washroom Type 2 | 3 | |
| Washroom Type 3 | 1 | |
| Washroom Type 4 | 0 | |
| Washroom Type 5 | 0 |
| Total Area: | 0.00 |
| Approximatly Age: | 51-99 |
| Property Type: | Detached |
| Style: | Bungalow |
| Exterior: | Brick, Vinyl Siding |
| Garage Type: | Detached |
| (Parking/)Drive: | Private Do |
| Drive Parking Spaces: | 6 |
| Park #1 | |
| Parking Type: | Private Do |
| Park #2 | |
| Parking Type: | Private Do |
| Pool: | None |
| Approximatly Age: | 51-99 |
| Approximatly Square Footage: | 700-1100 |
| Property Features: | Place Of Wor, Public Transit |
| CAC Included: | N |
| Water Included: | N |
| Cabel TV Included: | N |
| Common Elements Included: | N |
| Heat Included: | N |
| Parking Included: | N |
| Condo Tax Included: | N |
| Building Insurance Included: | N |
| Fireplace/Stove: | N |
| Heat Type: | Forced Air |
| Central Air Conditioning: | Central Air |
| Central Vac: | N |
| Laundry Level: | Syste |
| Ensuite Laundry: | F |
| Elevator Lift: | False |
| Sewers: | Sewer |
| Water: | Water Sys |
| Water Supply Types: | Water System |
| Utilities-Cable: | Y |
| Utilities-Hydro: | Y |
$
%
Years
This calculator is for demonstration purposes only. Always consult a professional
financial advisor before making personal financial decisions.
| Although the information displayed is believed to be accurate, no warranties or representations are made of any kind. |
| NU-VISTA PREMIERE REALTY INC. |
|
|

HANIF ARKIAN
Broker
Dir:
416-871-6060
Bus:
416-798-7777
Fax:
905-660-5393
| Book Showing | Email a Friend |
Jump To:
At a Glance:
| Type: | Freehold - Detached |
| Area: | Middlesex |
| Municipality: | London East |
| Neighbourhood: | East A |
| Style: | Bungalow |
| Approximate Age: | 51-99 |
| Tax: | $3,477 |
| Beds: | 3 |
| Baths: | 3 |
| Fireplace: | N |
| Pool: | None |
Locatin Map:
Payment Calculator:

