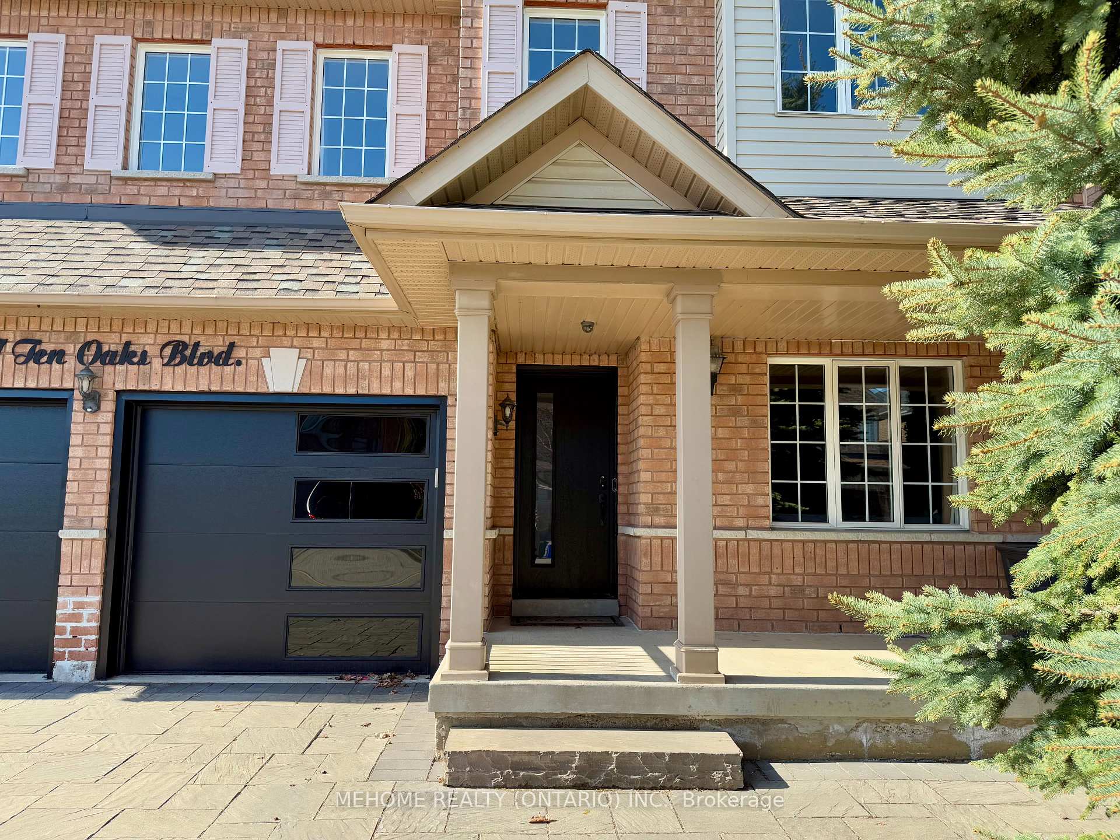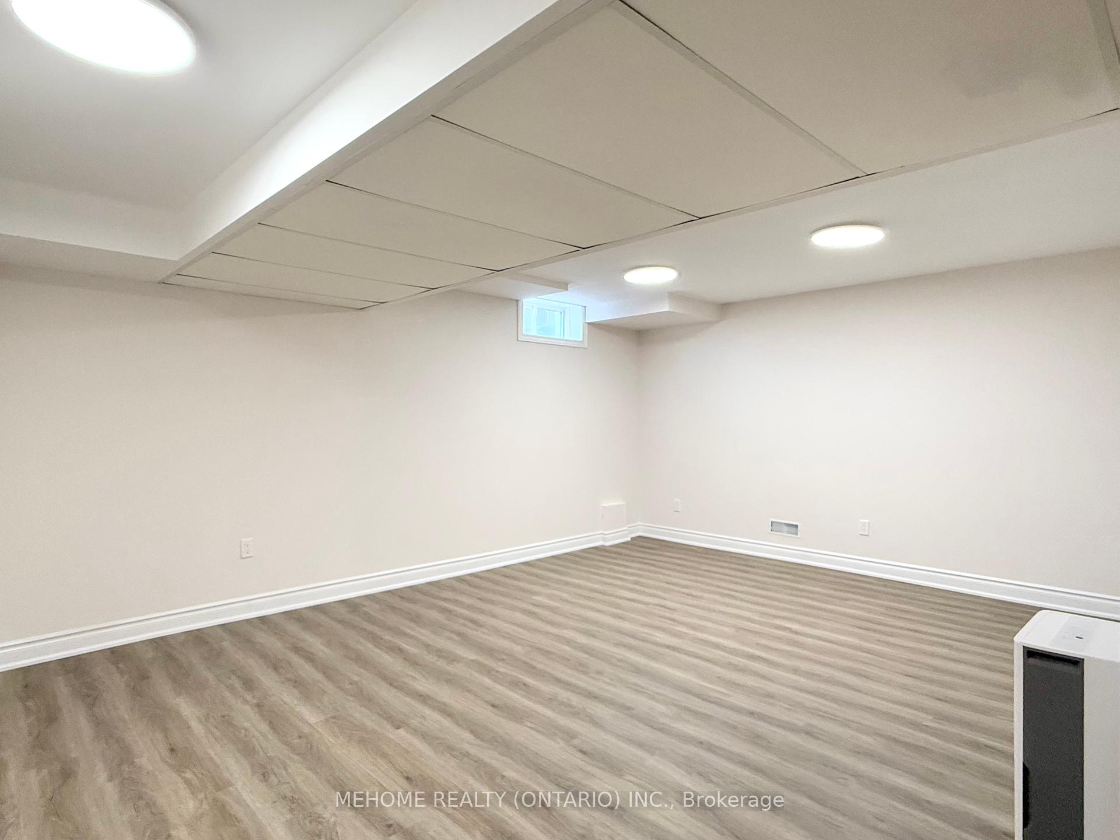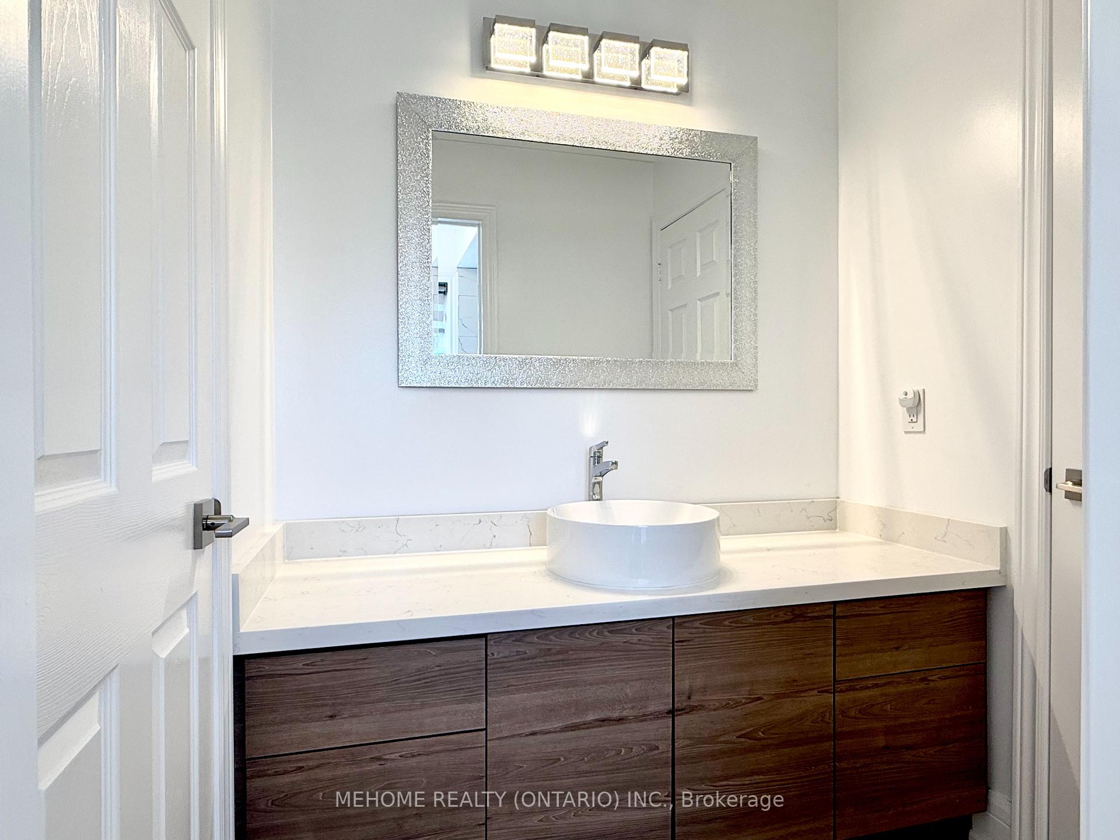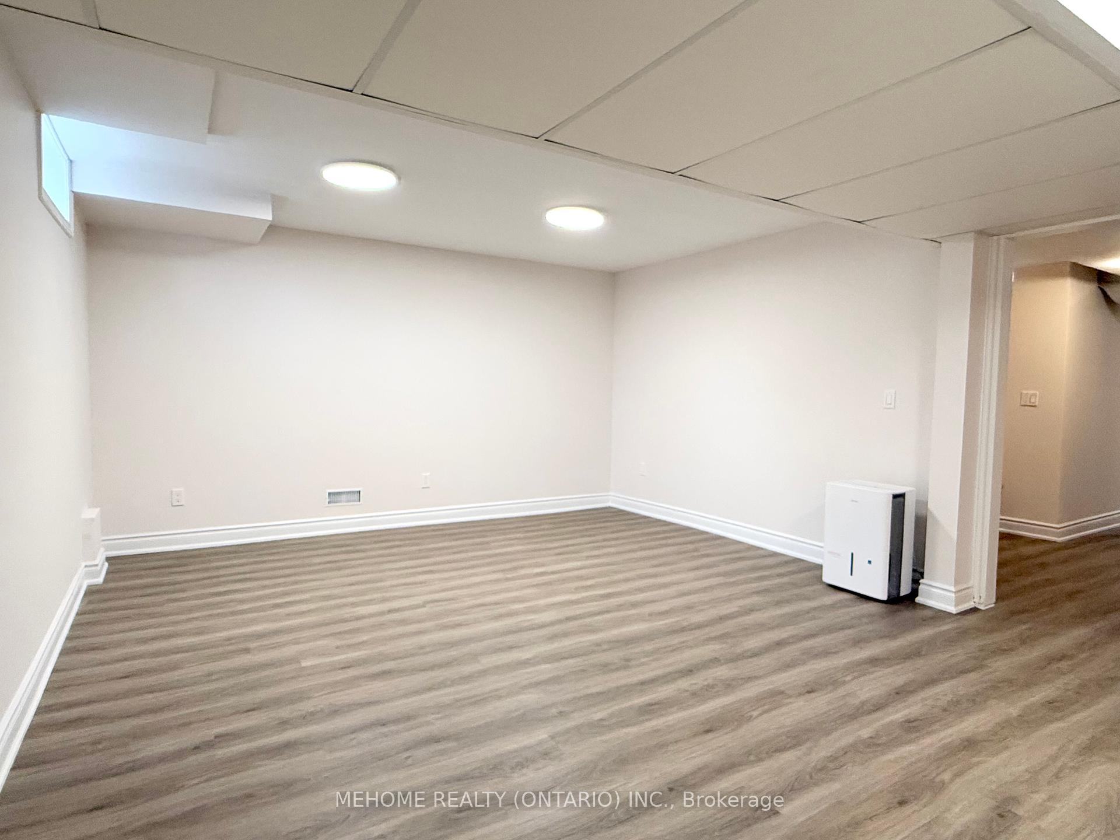$1,688,000
Available - For Sale
Listing ID: N12063768
277 Ten Oaks Boul , Vaughan, L4K 5S1, York
| Luxury Detached Home on Premium Ravine Lot in Dufferin Hill. Boasting 4+1 Bedrooms and 5 Bathrooms. Experience unparalleled elegance in this, completely renovated, high-end upgrades throughout. This residence blends modern sophistication with functional family living. 9 smooth ceilings on Main Floor. Custom cabinetry in Kitchen with granite countertops, stainless steel appliances, and a sleek, functional layout. Engineered hardwood floors throughout. Lots of pot lights create a bright, airy ambiance. Family Room in this sun-filled retreat with views of the serene ravine. Newly stairwell with modern iron railings. Master Bedroom with a spacious walk-in closet and a lavish 5-piece ensuite with high-end finishes. Second Bedroom with a 3-piece ensuite. Two additional bedrooms sharing a stylish Jack & Jill bathroom. Vinyl Floor (2024) in the basement. Guest bedroom with a 3-piece bathroom in the basement. Ideal for visitors or live-in help. Expansive Rec Room is perfect for a home theatre, gym, or play area. Widen Interlocked Driveway. Elegant interlocking in the backyard. Enjoy tranquility and lush greenery from your backyard retreat. Garage doors (2024), and Main entrance door (2024). Close To Parks, Schools, GO Transit Supermarkets, Community Center and much more. |
| Price | $1,688,000 |
| Taxes: | $6638.38 |
| Occupancy by: | Owner |
| Address: | 277 Ten Oaks Boul , Vaughan, L4K 5S1, York |
| Directions/Cross Streets: | Dufferin/Rutherford |
| Rooms: | 8 |
| Rooms +: | 2 |
| Bedrooms: | 4 |
| Bedrooms +: | 1 |
| Family Room: | T |
| Basement: | Finished |
| Level/Floor | Room | Length(ft) | Width(ft) | Descriptions | |
| Room 1 | Main | Kitchen | 11.05 | 13.74 | Granite Counters, Stainless Steel Appl, Backsplash |
| Room 2 | Main | Breakfast | 13.84 | 7.08 | Open Concept, Pot Lights, Overlooks Backyard |
| Room 3 | Main | Family Ro | 16.4 | 11.91 | Hardwood Floor, Fireplace, Hidden Lights |
| Room 4 | Main | Living Ro | 19.02 | 10.5 | Hardwood Floor, Pot Lights, Combined w/Dining |
| Room 5 | Main | Dining Ro | 19.02 | 10.5 | Hardwood Floor, Combined w/Living, Large Window |
| Room 6 | Second | Primary B | 18.6 | 12.99 | Hardwood Floor, 5 Pc Ensuite, Walk-In Closet(s) |
| Room 7 | Second | Bedroom 2 | 12.43 | 15.51 | Hardwood Floor, 3 Pc Ensuite, Large Window |
| Room 8 | Second | Bedroom 3 | 13.87 | 12.6 | Hardwood Floor, Semi Ensuite, Large Window |
| Room 9 | Second | Bedroom 4 | 11.58 | 11.58 | Hardwood Floor, Semi Ensuite, Large Window |
| Room 10 | Basement | Bedroom 5 | 15.84 | 12.17 | Vinyl Floor, Window |
| Room 11 | Basement | Recreatio | 17.55 | 13.64 | Vinyl Floor, Window |
| Room 12 | Basement | Game Room | 11.12 | 9.54 | Vinyl Floor |
| Washroom Type | No. of Pieces | Level |
| Washroom Type 1 | 2 | Main |
| Washroom Type 2 | 5 | Second |
| Washroom Type 3 | 3 | Second |
| Washroom Type 4 | 4 | Second |
| Washroom Type 5 | 3 | Basement |
| Washroom Type 6 | 2 | Main |
| Washroom Type 7 | 5 | Second |
| Washroom Type 8 | 3 | Second |
| Washroom Type 9 | 4 | Second |
| Washroom Type 10 | 3 | Basement |
| Total Area: | 0.00 |
| Property Type: | Detached |
| Style: | 2-Storey |
| Exterior: | Brick |
| Garage Type: | Built-In |
| (Parking/)Drive: | Private Do |
| Drive Parking Spaces: | 2 |
| Park #1 | |
| Parking Type: | Private Do |
| Park #2 | |
| Parking Type: | Private Do |
| Pool: | None |
| Approximatly Square Footage: | 2500-3000 |
| CAC Included: | N |
| Water Included: | N |
| Cabel TV Included: | N |
| Common Elements Included: | N |
| Heat Included: | N |
| Parking Included: | N |
| Condo Tax Included: | N |
| Building Insurance Included: | N |
| Fireplace/Stove: | Y |
| Heat Type: | Forced Air |
| Central Air Conditioning: | Central Air |
| Central Vac: | N |
| Laundry Level: | Syste |
| Ensuite Laundry: | F |
| Sewers: | Sewer |
$
%
Years
This calculator is for demonstration purposes only. Always consult a professional
financial advisor before making personal financial decisions.
| Although the information displayed is believed to be accurate, no warranties or representations are made of any kind. |
| MEHOME REALTY (ONTARIO) INC. |
|
|

HANIF ARKIAN
Broker
Dir:
416-871-6060
Bus:
416-798-7777
Fax:
905-660-5393
| Book Showing | Email a Friend |
Jump To:
At a Glance:
| Type: | Freehold - Detached |
| Area: | York |
| Municipality: | Vaughan |
| Neighbourhood: | Patterson |
| Style: | 2-Storey |
| Tax: | $6,638.38 |
| Beds: | 4+1 |
| Baths: | 5 |
| Fireplace: | Y |
| Pool: | None |
Locatin Map:
Payment Calculator:





















































