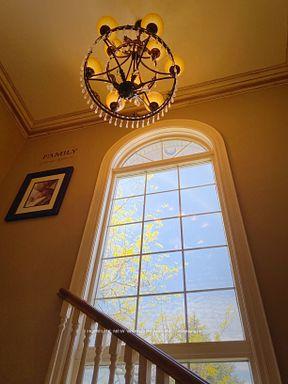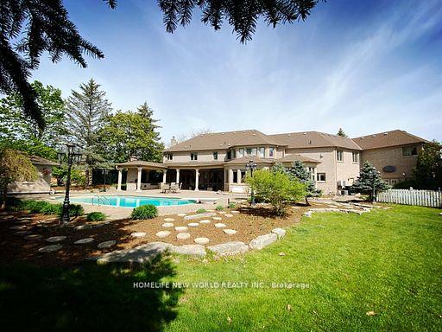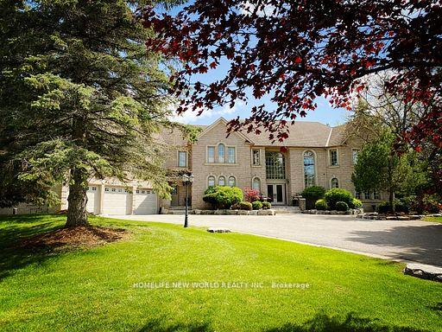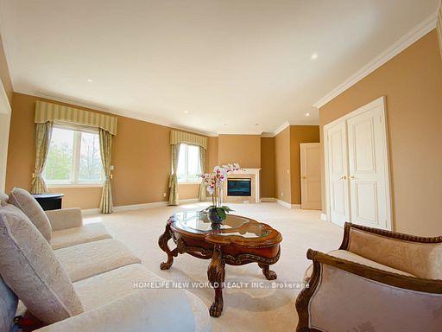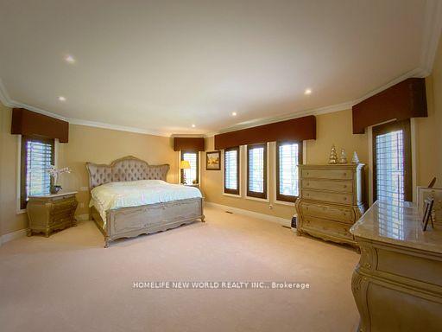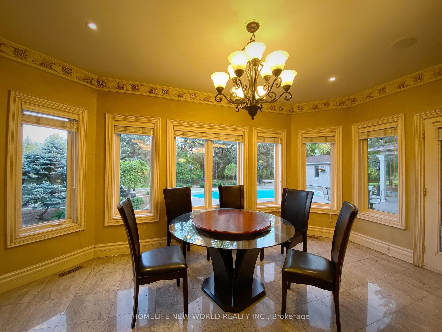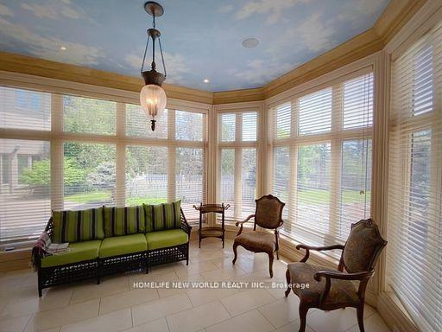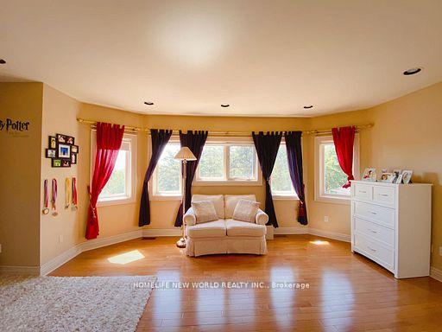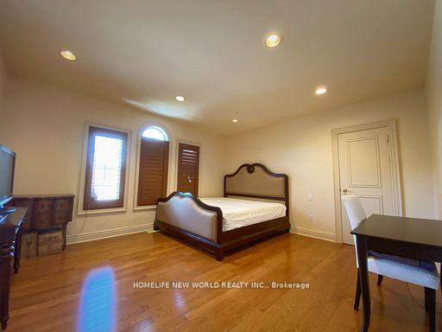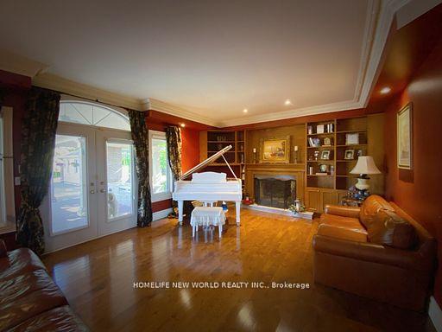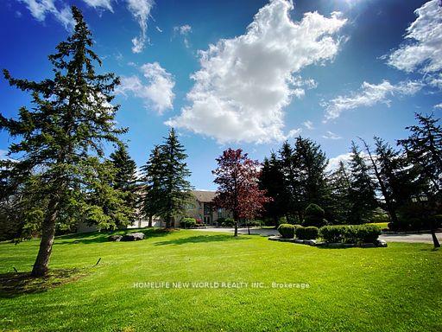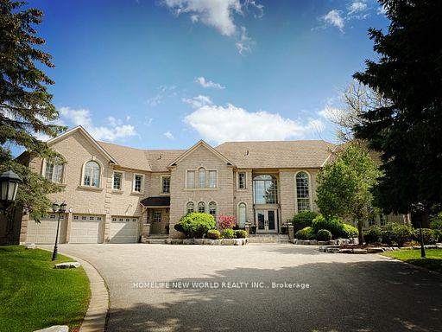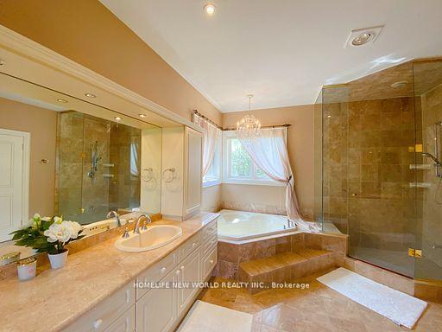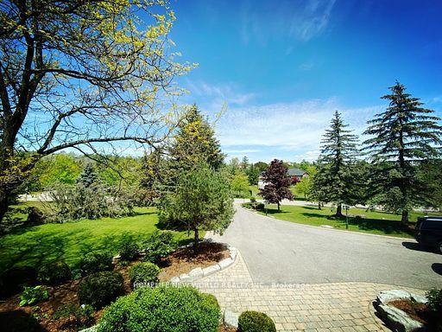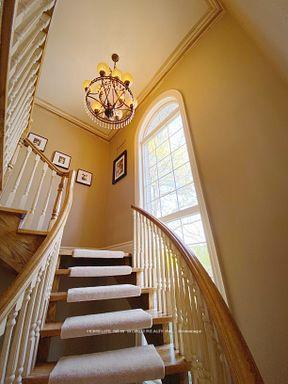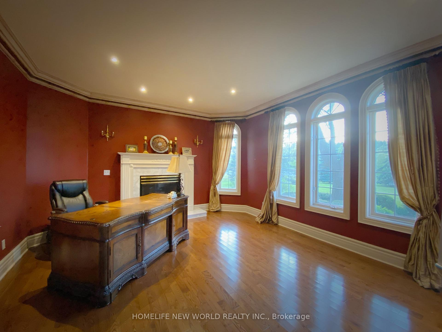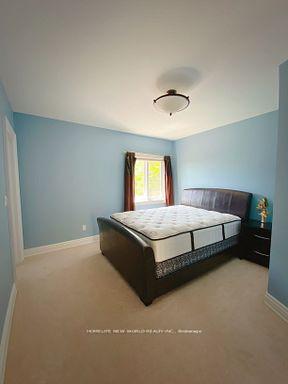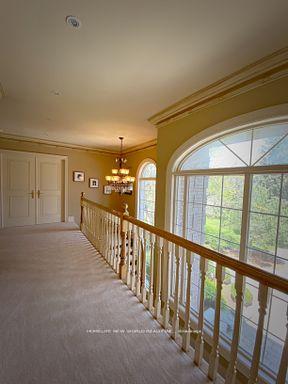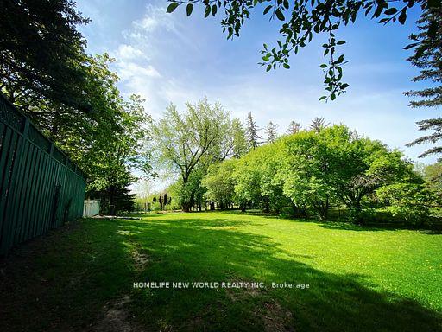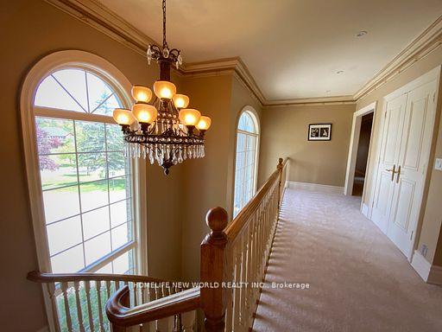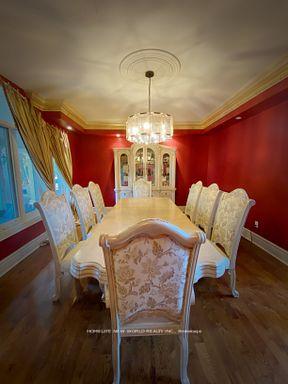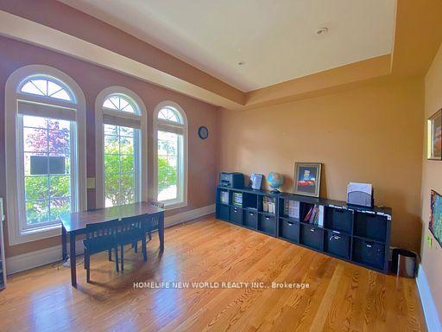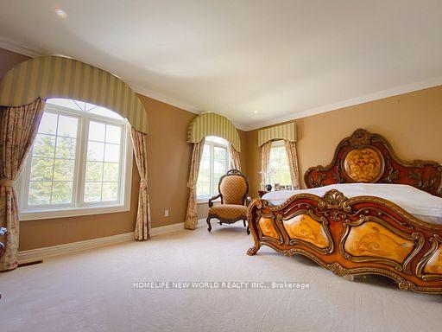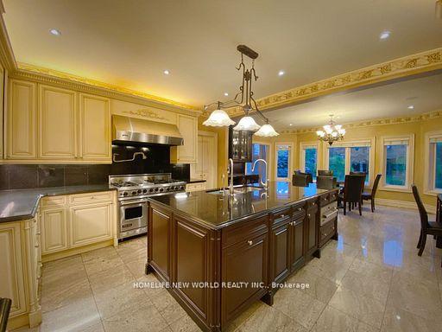$3,980,000
Available - For Sale
Listing ID: N12063930
5 Summit Trail Driv , Richmond Hill, L4E 3S7, York
| Attention To Home Buyer And Builder. Large Land For Bigger Family Or Build Your Dram Home At 1.26 Acres In Bayview Country Estates. 5 Bdrms With Bathrooms. oversize in-law suite with separate living room. Side door directly to basement or in law suite. Hrdwd/Granite/Marble/Porcelain Flrs. Three Garage Doors With 5 Parking Space. Large Master Bdrm. Sunroom, Massive Beautiful Back Yard. With Inground Pool. Patio,Outdoor Shower,Pizza Oven,Built-In Outdoor Kit, Lndry,Pool House. Close To Private School, Trail, Golf Course. |
| Price | $3,980,000 |
| Taxes: | $18302.94 |
| Assessment Year: | 2025 |
| Occupancy by: | Owner |
| Address: | 5 Summit Trail Driv , Richmond Hill, L4E 3S7, York |
| Directions/Cross Streets: | Bayview Ave/ Stouffville Rd |
| Rooms: | 12 |
| Rooms +: | 2 |
| Bedrooms: | 5 |
| Bedrooms +: | 0 |
| Family Room: | T |
| Basement: | Finished |
| Level/Floor | Room | Length(ft) | Width(ft) | Descriptions | |
| Room 1 | Main | Living Ro | 19.68 | 14.53 | Sunken Room, Gas Fireplace, North View |
| Room 2 | Ground | Dining Ro | 17.71 | 13.45 | Hardwood Floor, Coffered Ceiling(s), Picture Window |
| Room 3 | Ground | Library | 14.83 | 11.74 | Hardwood Floor, Coffered Ceiling(s), North View |
| Room 4 | Ground | Family Ro | 19.42 | 14.76 | Hardwood Floor, Fireplace, South View |
| Room 5 | Ground | Kitchen | 15.42 | 16.07 | Granite Counters, Centre Island, B/I Appliances |
| Room 6 | Ground | Breakfast | 17.55 | 9.84 | Granite Floor, W/O To Garden, W/O To Sunroom |
| Room 7 | Ground | Solarium | 14.3 | 12.14 | Sunken Room, Heated Floor, Overlooks Garden |
| Room 8 | Second | Primary B | 19.88 | 26.24 | Fireplace, Irregular Room, 6 Pc Bath |
| Room 9 | Second | Bedroom 2 | 15.94 | 20.01 | 4 Pc Bath, Walk-In Closet(s), South View |
| Room 10 | Second | Bedroom 3 | 14.96 | 13.78 | 4 Pc Bath, Walk-In Closet(s), California Shutters |
| Room 11 | Second | Bedroom 4 | 14.2 | 12.4 | 4 Pc Bath, Walk-In Closet(s), South View |
| Room 12 | Second | Bedroom 5 | 19.94 | 15.25 | 6 Pc Bath, His and Hers Closets, North View |
| Washroom Type | No. of Pieces | Level |
| Washroom Type 1 | 6 | Second |
| Washroom Type 2 | 5 | Second |
| Washroom Type 3 | 2 | Ground |
| Washroom Type 4 | 3 | Basement |
| Washroom Type 5 | 0 |
| Total Area: | 0.00 |
| Approximatly Age: | 16-30 |
| Property Type: | Detached |
| Style: | 2-Storey |
| Exterior: | Brick, Stucco (Plaster) |
| Garage Type: | Attached |
| (Parking/)Drive: | Private, P |
| Drive Parking Spaces: | 15 |
| Park #1 | |
| Parking Type: | Private, P |
| Park #2 | |
| Parking Type: | Private |
| Park #3 | |
| Parking Type: | Private Tr |
| Pool: | Inground |
| Approximatly Age: | 16-30 |
| Approximatly Square Footage: | 5000 + |
| CAC Included: | N |
| Water Included: | N |
| Cabel TV Included: | N |
| Common Elements Included: | N |
| Heat Included: | N |
| Parking Included: | N |
| Condo Tax Included: | N |
| Building Insurance Included: | N |
| Fireplace/Stove: | Y |
| Heat Type: | Forced Air |
| Central Air Conditioning: | Central Air |
| Central Vac: | N |
| Laundry Level: | Syste |
| Ensuite Laundry: | F |
| Elevator Lift: | False |
| Sewers: | Septic |
| Utilities-Cable: | Y |
| Utilities-Hydro: | Y |
$
%
Years
This calculator is for demonstration purposes only. Always consult a professional
financial advisor before making personal financial decisions.
| Although the information displayed is believed to be accurate, no warranties or representations are made of any kind. |
| HOMELIFE NEW WORLD REALTY INC. |
|
|

HANIF ARKIAN
Broker
Dir:
416-871-6060
Bus:
416-798-7777
Fax:
905-660-5393
| Book Showing | Email a Friend |
Jump To:
At a Glance:
| Type: | Freehold - Detached |
| Area: | York |
| Municipality: | Richmond Hill |
| Neighbourhood: | Rural Richmond Hill |
| Style: | 2-Storey |
| Approximate Age: | 16-30 |
| Tax: | $18,302.94 |
| Beds: | 5 |
| Baths: | 8 |
| Fireplace: | Y |
| Pool: | Inground |
Locatin Map:
Payment Calculator:

