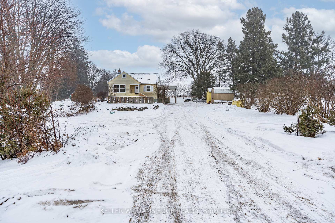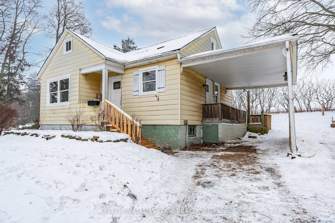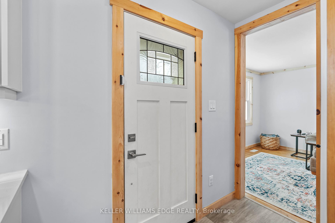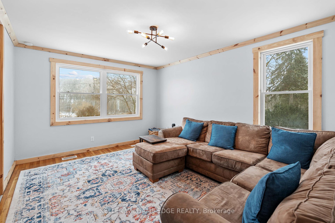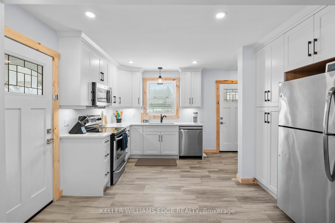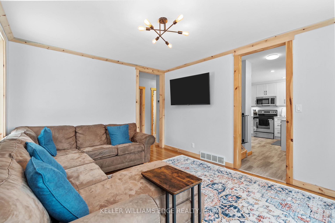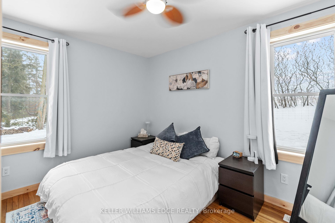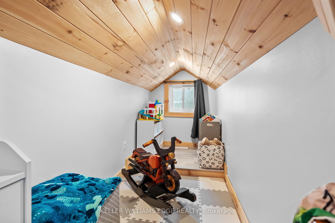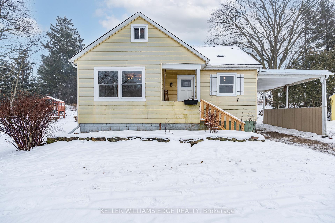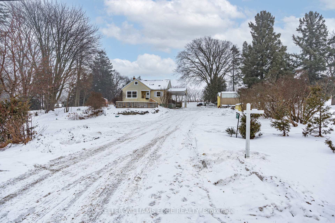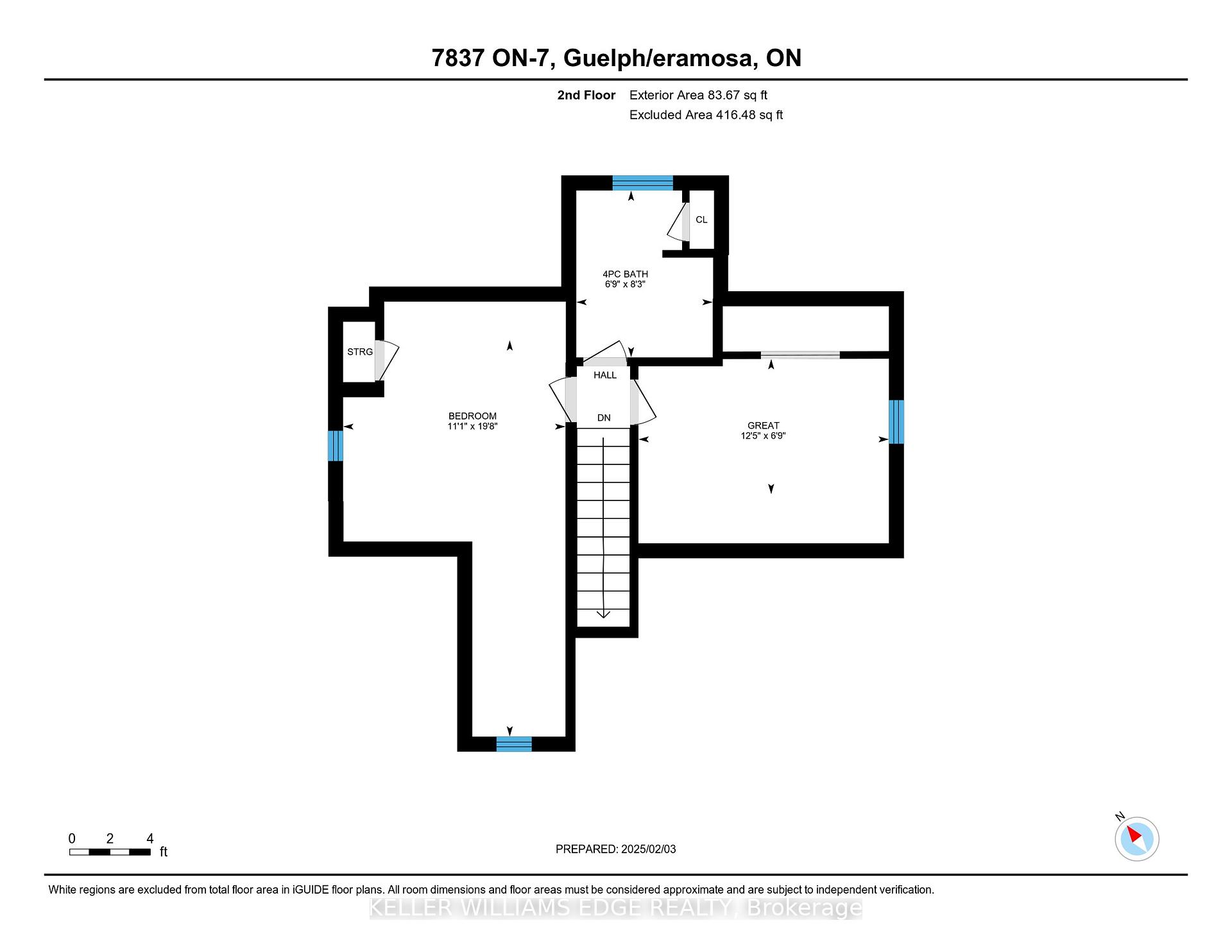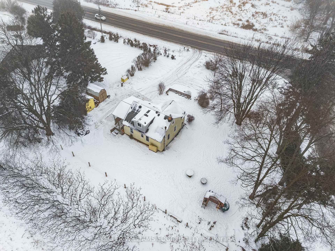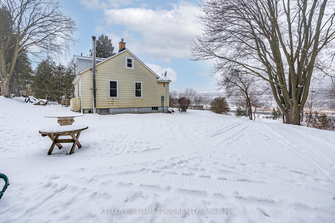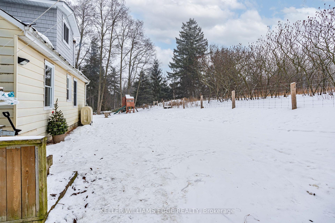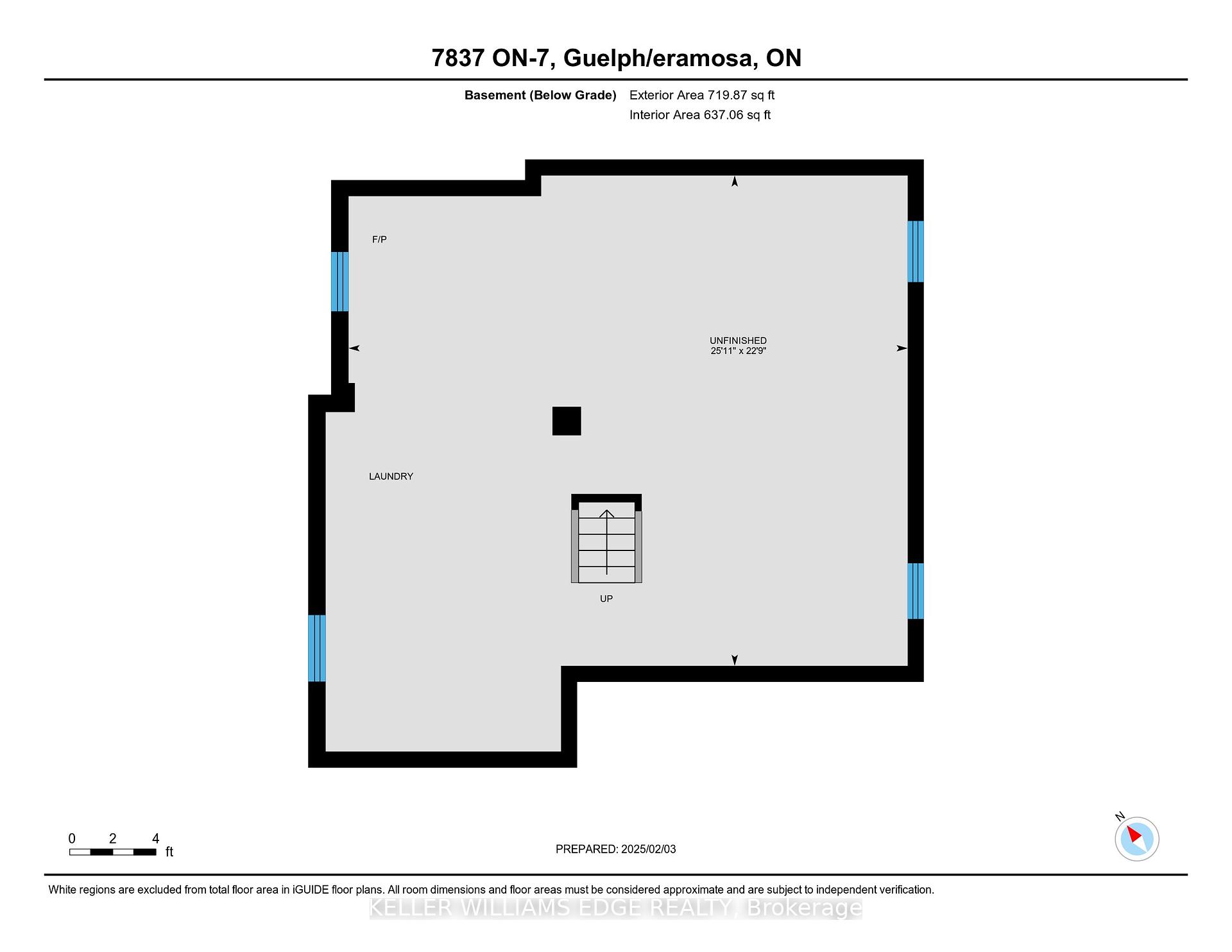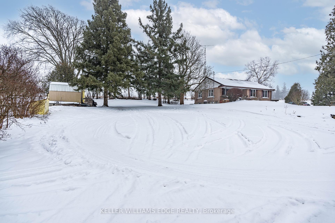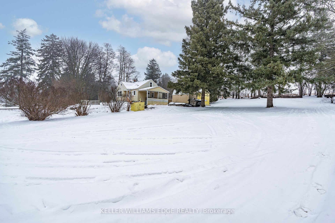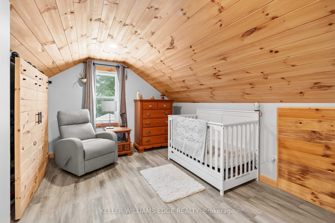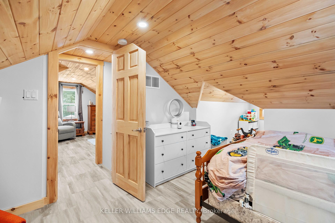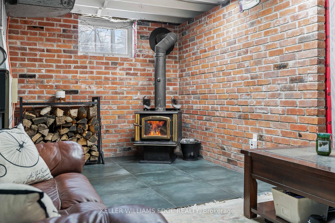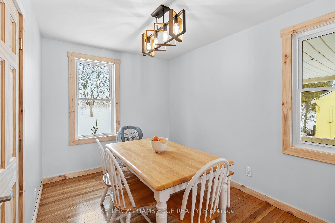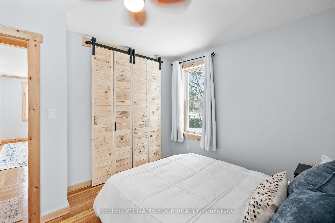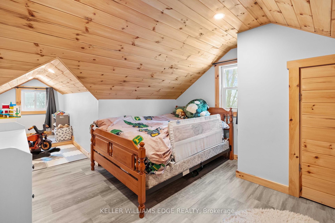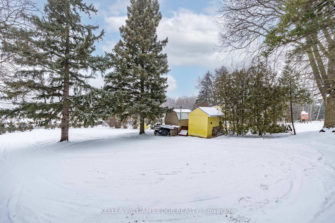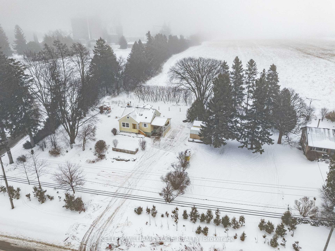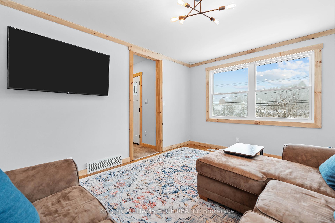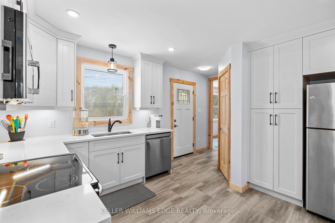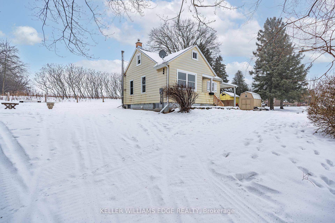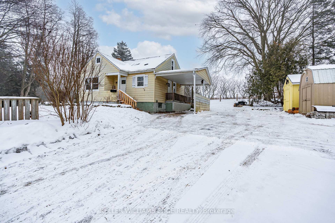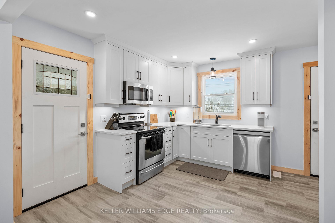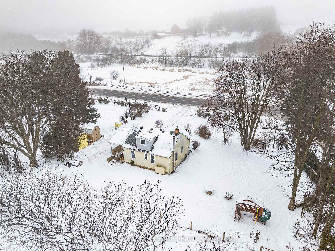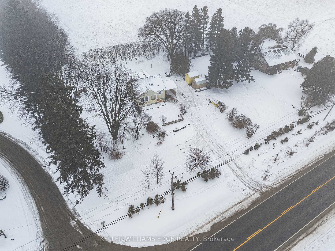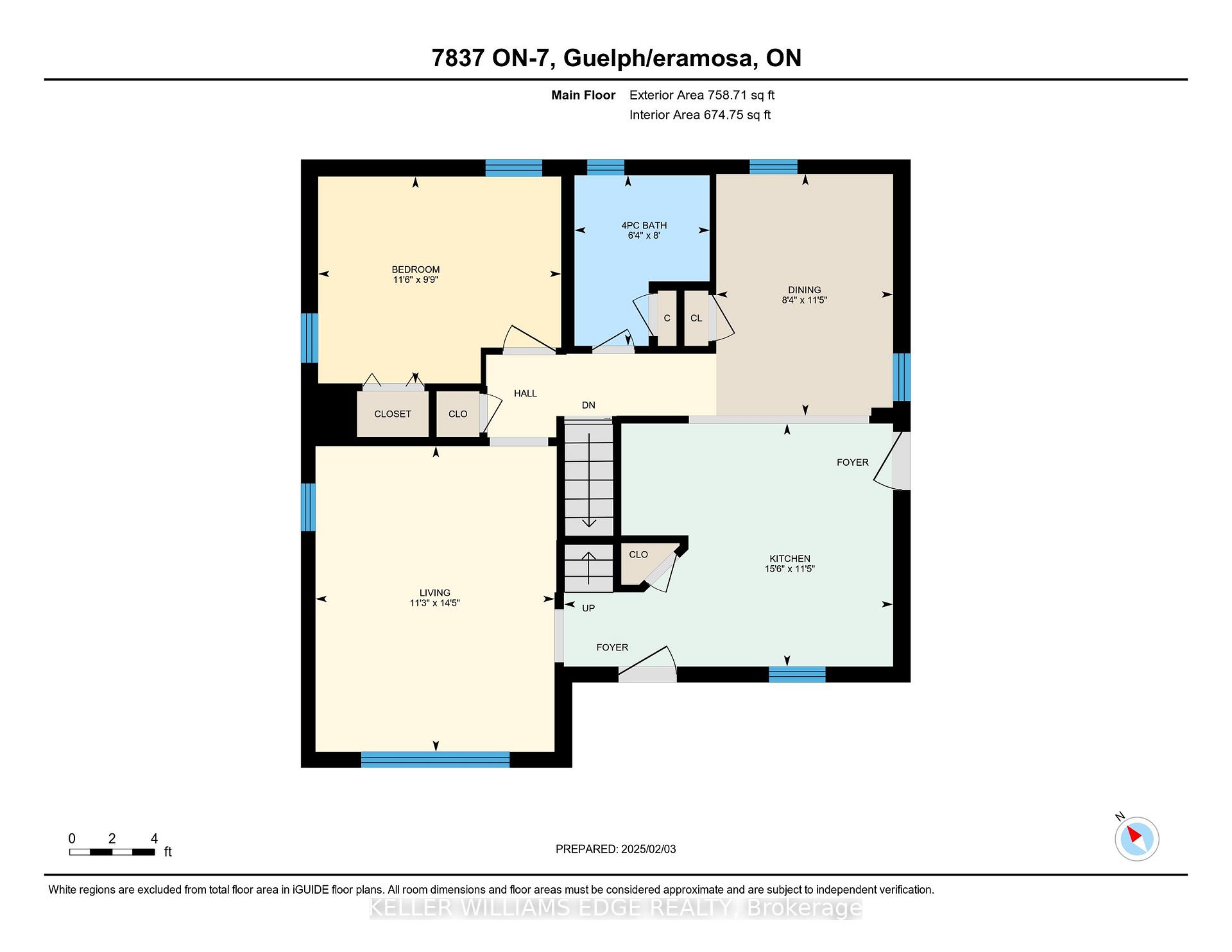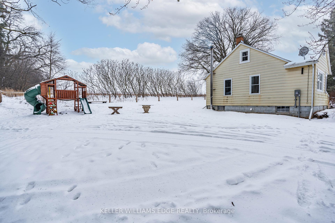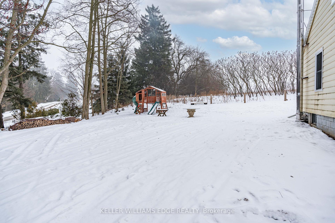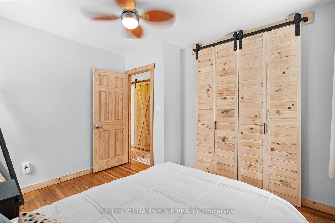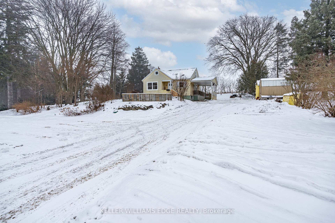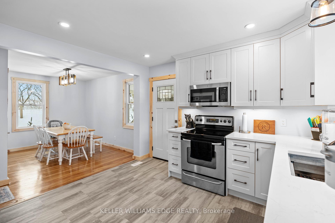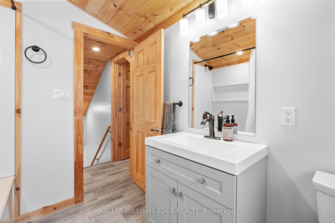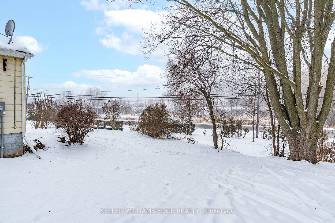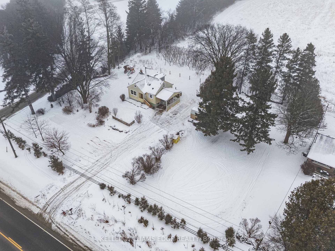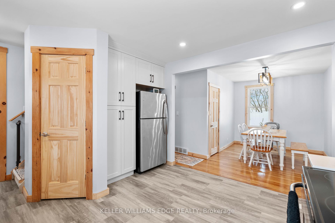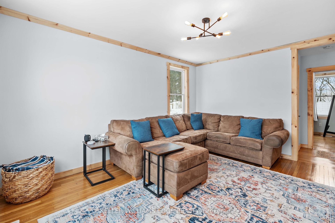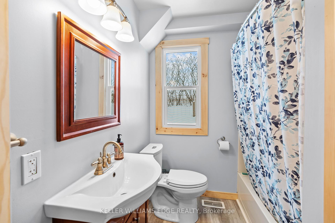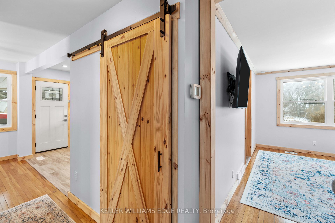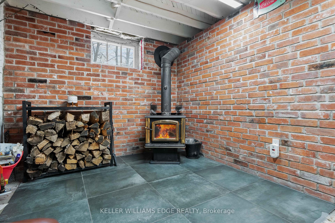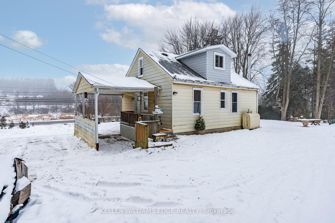$849,900
Available - For Sale
Listing ID: X11957927
7837 Hwy No 7 N/A , Guelph, N1H 6H8, Wellington
| Nestled on just over half an acre in a peaceful rural setting, this beautifully renovated 1.5-storey home blends contemporary comfort with country charm. Featuring three spacious bedrooms and two full bathrooms, this home has been completely updated inside, offering a fresh and inviting space. The main floor boasts a cozy living area, a stylish kitchen with updated finishes and ample storage, and a convenient main-floor bedroom. Upstairs, two additional bedrooms provide privacy and comfort. Enjoy serene views from every window and plenty of outdoor space for gardening, recreation, or simply unwinding in nature. With all the renovations done, this move-in-ready home is the perfect blend of tranquility and stylish living. With just over half an acre there is enough space for an ADU for additional income or to add a dwelling for larger or blended families. Don't miss this rare opportunity! |
| Price | $849,900 |
| Taxes: | $4057.05 |
| Occupancy: | Owner |
| Address: | 7837 Hwy No 7 N/A , Guelph, N1H 6H8, Wellington |
| Directions/Cross Streets: | WATSON PARKWAY S |
| Rooms: | 6 |
| Bedrooms: | 3 |
| Bedrooms +: | 0 |
| Family Room: | F |
| Basement: | Full, Unfinished |
| Washroom Type | No. of Pieces | Level |
| Washroom Type 1 | 4 | Main |
| Washroom Type 2 | 4 | Second |
| Washroom Type 3 | 0 | |
| Washroom Type 4 | 0 | |
| Washroom Type 5 | 0 |
| Total Area: | 0.00 |
| Approximatly Age: | 51-99 |
| Property Type: | Detached |
| Style: | 1 1/2 Storey |
| Exterior: | Vinyl Siding, Aluminum Siding |
| Garage Type: | Carport |
| (Parking/)Drive: | Private Do |
| Drive Parking Spaces: | 9 |
| Park #1 | |
| Parking Type: | Private Do |
| Park #2 | |
| Parking Type: | Private Do |
| Pool: | None |
| Approximatly Age: | 51-99 |
| CAC Included: | N |
| Water Included: | N |
| Cabel TV Included: | N |
| Common Elements Included: | N |
| Heat Included: | N |
| Parking Included: | N |
| Condo Tax Included: | N |
| Building Insurance Included: | N |
| Fireplace/Stove: | Y |
| Heat Type: | Forced Air |
| Central Air Conditioning: | None |
| Central Vac: | N |
| Laundry Level: | Syste |
| Ensuite Laundry: | F |
| Elevator Lift: | False |
| Sewers: | Septic |
$
%
Years
This calculator is for demonstration purposes only. Always consult a professional
financial advisor before making personal financial decisions.
| Although the information displayed is believed to be accurate, no warranties or representations are made of any kind. |
| KELLER WILLIAMS EDGE REALTY |
|
|

HANIF ARKIAN
Broker
Dir:
416-871-6060
Bus:
416-798-7777
Fax:
905-660-5393
| Book Showing | Email a Friend |
Jump To:
At a Glance:
| Type: | Freehold - Detached |
| Area: | Wellington |
| Municipality: | Guelph |
| Neighbourhood: | Downtown |
| Style: | 1 1/2 Storey |
| Approximate Age: | 51-99 |
| Tax: | $4,057.05 |
| Beds: | 3 |
| Baths: | 2 |
| Fireplace: | Y |
| Pool: | None |
Locatin Map:
Payment Calculator:

