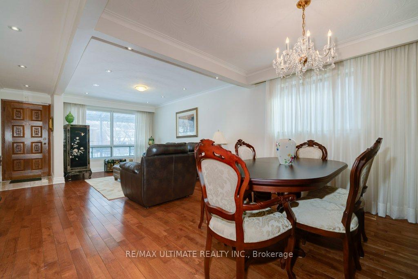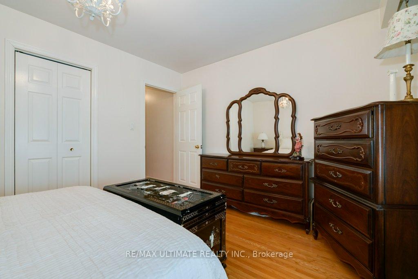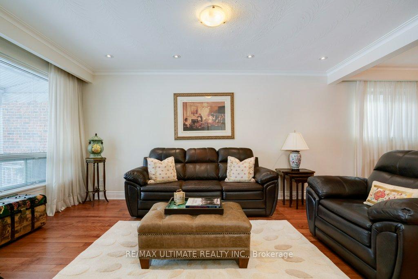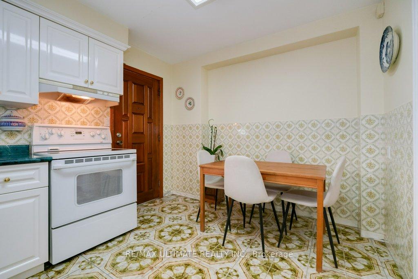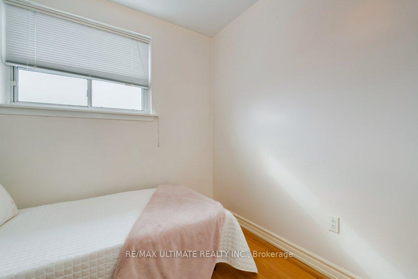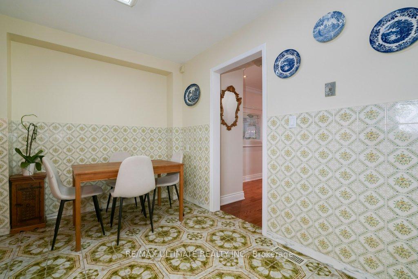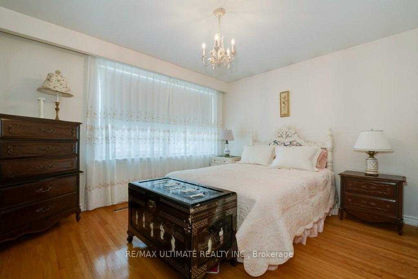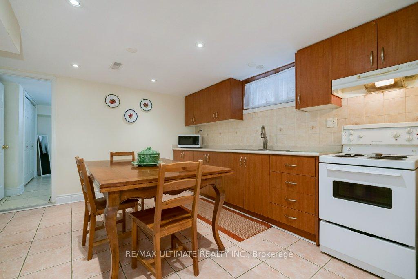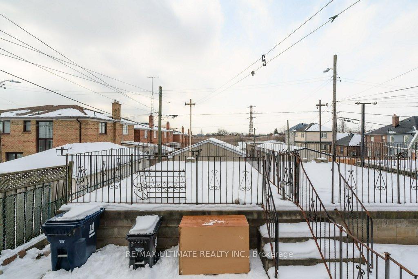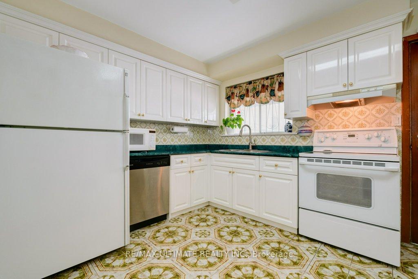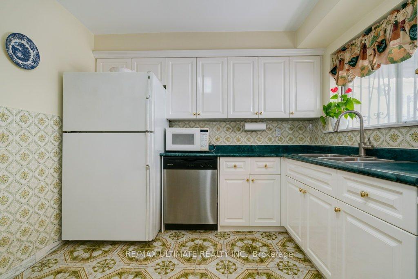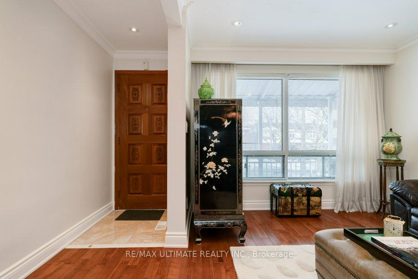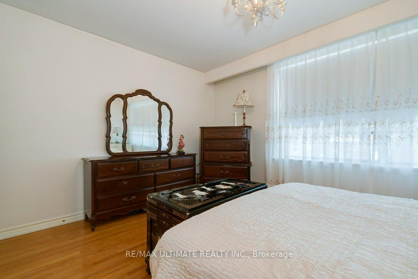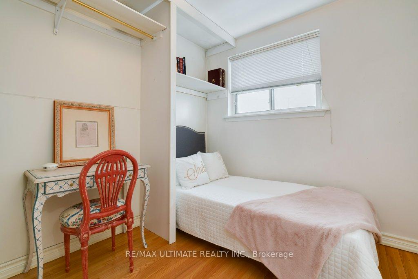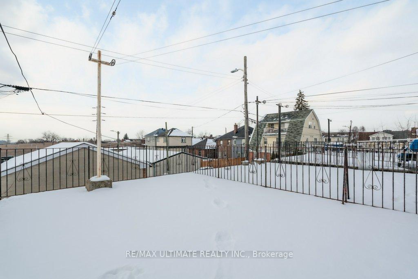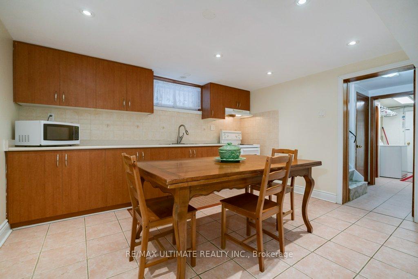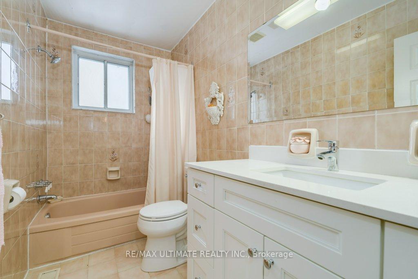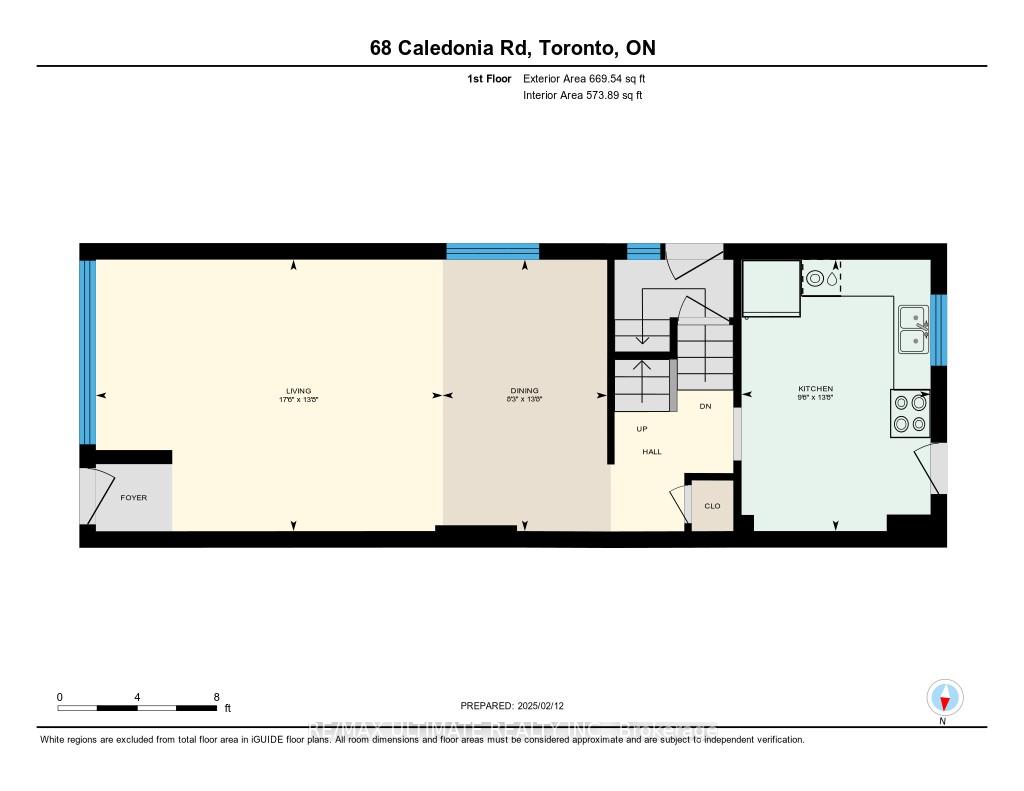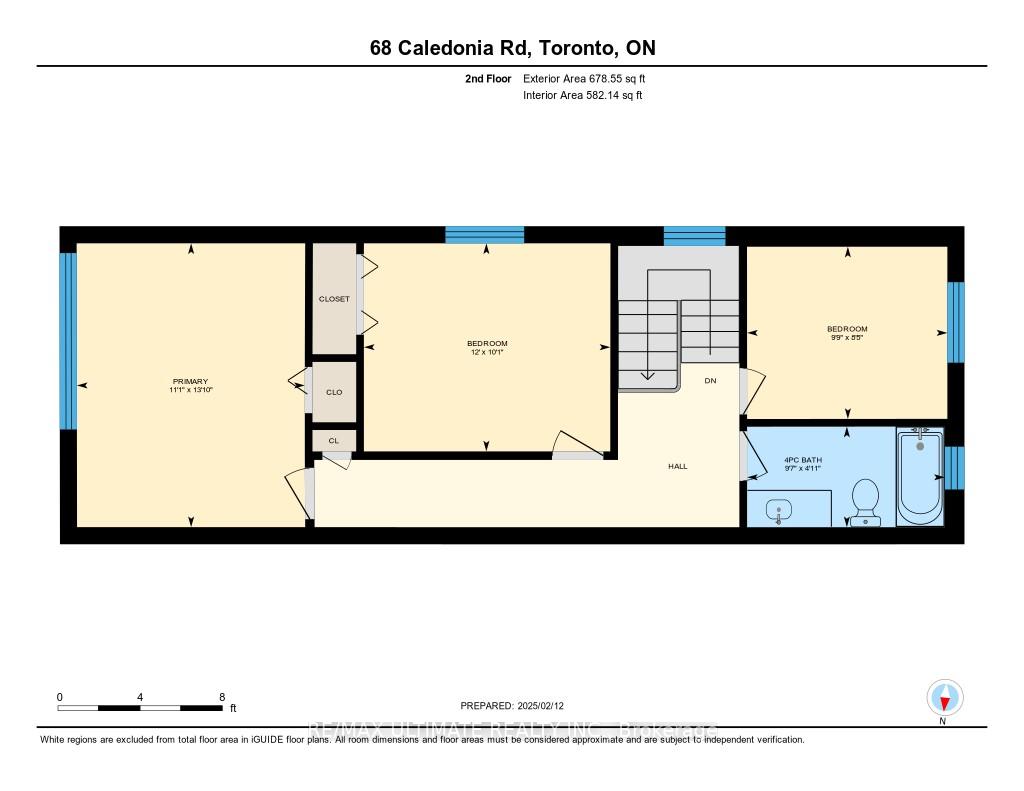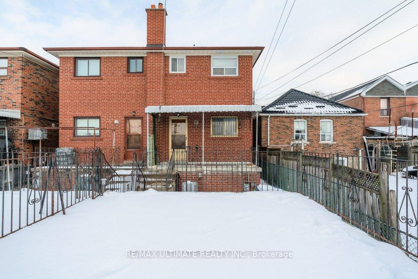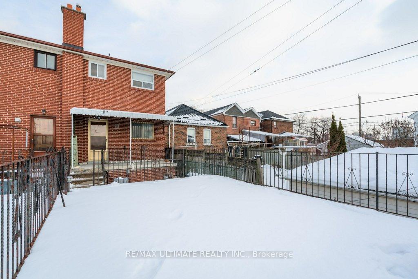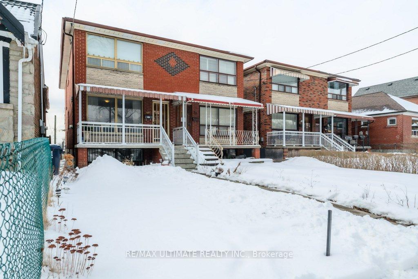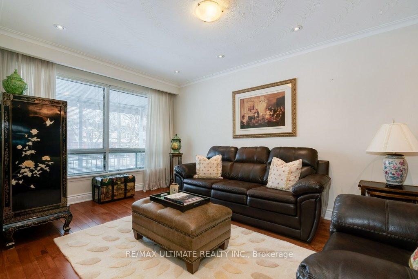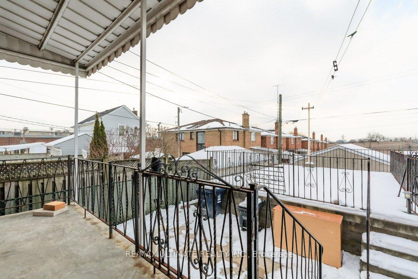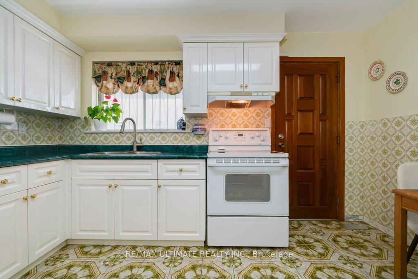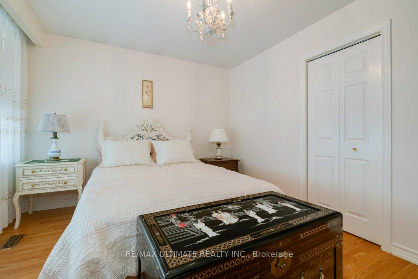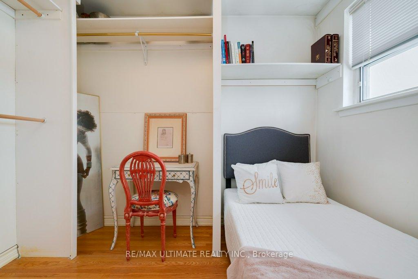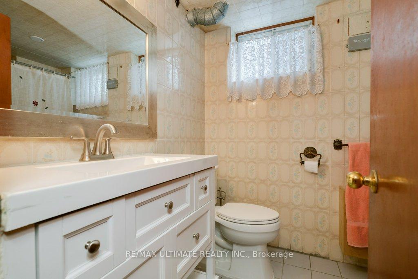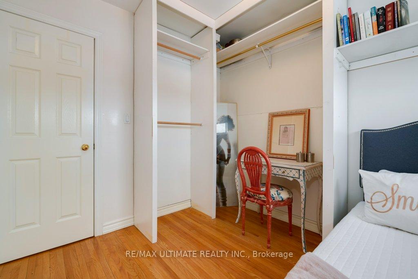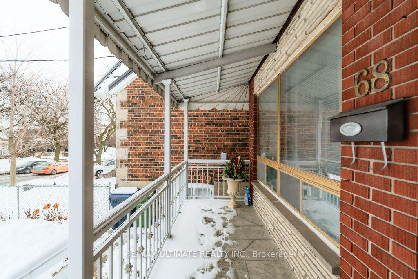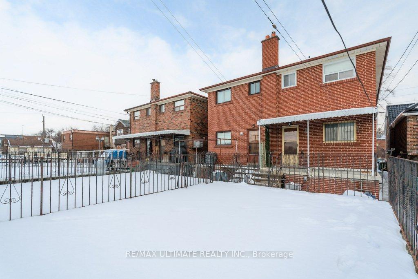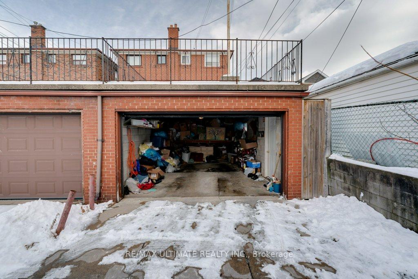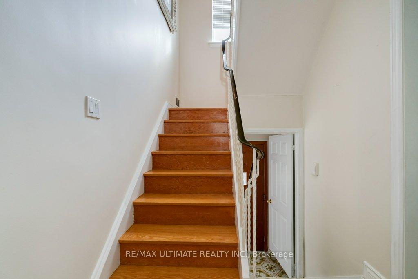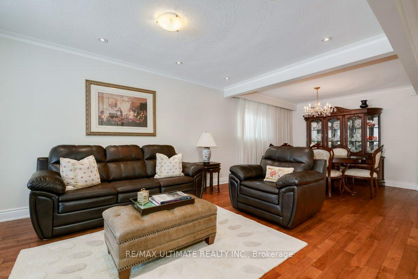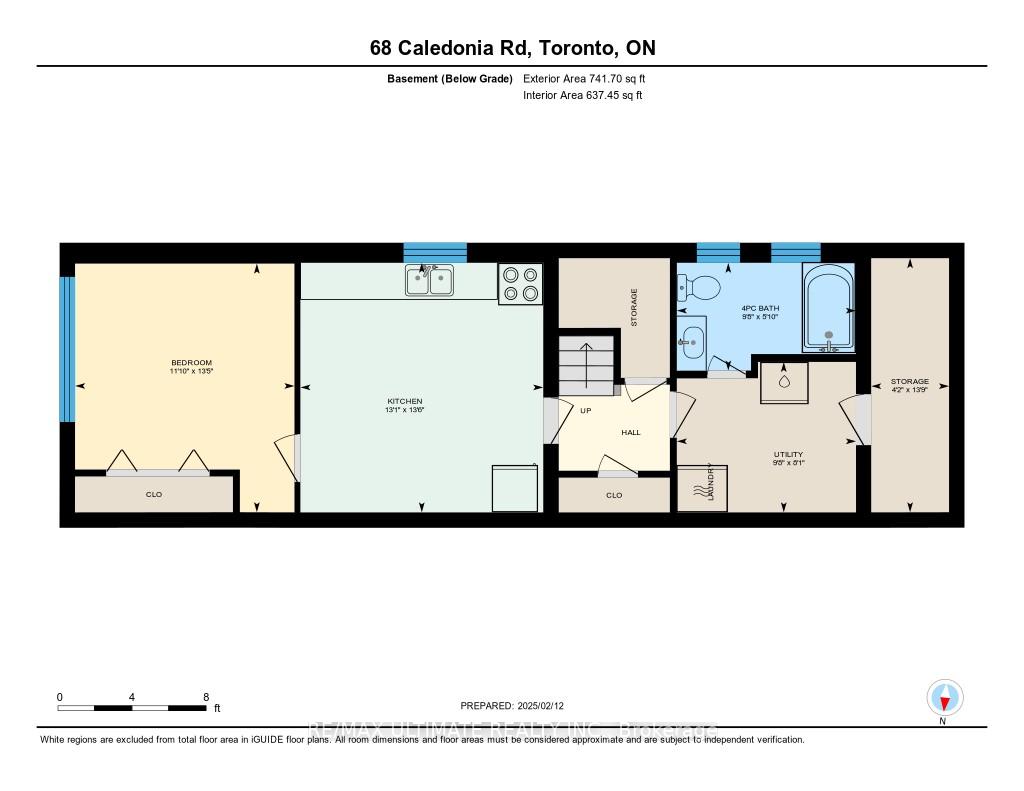$1,139,900
Available - For Sale
Listing ID: W12065588
68 Caledonia Road , Toronto, M6E 4S6, Toronto
| This fabulous home is situated in a prime location, close to all amenities and the trendy St. Clair Ave West area! The open-concept living and dining room features hardwood floors, pot lights, crown molding, and a large east-facing window that floods the space with natural light. The eat-in kitchen boasts an updated ceramic backsplash, a breakfast area, and a walk out a covered concrete deck. The oak staircase leads to a spacious primary bedroom with an over sized closet and a large window. The second bedroom is also generously sized, with a double closet. The renovated 4-piece washroom and hardwood floors throughout add to the home's charm. The finished basement, with a separate entrance, includes a one-bedroom in-law suite with a large modern kitchen, a combined living room, and a generous bedroom with a double closet and large window. The large deck on top of the garage is perfect for entertaining. |
| Price | $1,139,900 |
| Taxes: | $3884.42 |
| Occupancy: | Owner |
| Address: | 68 Caledonia Road , Toronto, M6E 4S6, Toronto |
| Directions/Cross Streets: | Caledeonia Rd and St. Clair Avenue West |
| Rooms: | 7 |
| Rooms +: | 3 |
| Bedrooms: | 3 |
| Bedrooms +: | 1 |
| Family Room: | F |
| Basement: | Apartment |
| Level/Floor | Room | Length(ft) | Width(ft) | Descriptions | |
| Room 1 | Main | Living Ro | 17.45 | 13.68 | Hardwood Floor, Large Window, Crown Moulding |
| Room 2 | Main | Dining Ro | 8.3 | 13.71 | Hardwood Floor, Open Concept, Pot Lights |
| Room 3 | Main | Kitchen | 9.51 | 13.68 | Ceramic Floor, Updated, Double Sink |
| Room 4 | Main | Breakfast | 9.51 | 13.68 | Ceramic Floor, Combined w/Kitchen, W/O To Deck |
| Room 5 | Second | Primary B | 11.09 | 13.81 | Hardwood Floor, Closet, Large Window |
| Room 6 | Second | Bedroom 2 | 11.81 | 10.14 | Hardwood Floor, Double Closet, Window |
| Room 7 | Second | Bedroom 3 | 9.74 | 8.36 | Hardwood Floor, Overlooks Backyard, Window |
| Room 8 | Basement | Kitchen | 13.12 | 13.48 | Ceramic Backsplash, Updated, Open Concept |
| Room 9 | Basement | Living Ro | 13.12 | 13.48 | Ceramic Floor, Combined w/Kitchen, Window |
| Room 10 | Basement | Bedroom 4 | 11.84 | 13.42 | Vinyl Floor, Double Closet, Window |
| Room 11 | Basement | Other | 9.68 | 8.1 | Ceramic Floor, 3 Pc Bath, Laundry Sink |
| Room 12 | Basement | Cold Room | 13.71 | 4.2 | Concrete Counter |
| Washroom Type | No. of Pieces | Level |
| Washroom Type 1 | 4 | Second |
| Washroom Type 2 | 3 | Basement |
| Washroom Type 3 | 0 | |
| Washroom Type 4 | 0 | |
| Washroom Type 5 | 0 |
| Total Area: | 0.00 |
| Approximatly Age: | 51-99 |
| Property Type: | Semi-Detached |
| Style: | 2-Storey |
| Exterior: | Brick, Stone |
| Garage Type: | Attached |
| (Parking/)Drive: | Lane |
| Drive Parking Spaces: | 1 |
| Park #1 | |
| Parking Type: | Lane |
| Park #2 | |
| Parking Type: | Lane |
| Pool: | None |
| Approximatly Age: | 51-99 |
| Approximatly Square Footage: | 1500-2000 |
| CAC Included: | N |
| Water Included: | N |
| Cabel TV Included: | N |
| Common Elements Included: | N |
| Heat Included: | N |
| Parking Included: | N |
| Condo Tax Included: | N |
| Building Insurance Included: | N |
| Fireplace/Stove: | N |
| Heat Type: | Forced Air |
| Central Air Conditioning: | Central Air |
| Central Vac: | N |
| Laundry Level: | Syste |
| Ensuite Laundry: | F |
| Sewers: | Sewer |
$
%
Years
This calculator is for demonstration purposes only. Always consult a professional
financial advisor before making personal financial decisions.
| Although the information displayed is believed to be accurate, no warranties or representations are made of any kind. |
| RE/MAX ULTIMATE REALTY INC. |
|
|

HANIF ARKIAN
Broker
Dir:
416-871-6060
Bus:
416-798-7777
Fax:
905-660-5393
| Book Showing | Email a Friend |
Jump To:
At a Glance:
| Type: | Freehold - Semi-Detached |
| Area: | Toronto |
| Municipality: | Toronto W03 |
| Neighbourhood: | Corso Italia-Davenport |
| Style: | 2-Storey |
| Approximate Age: | 51-99 |
| Tax: | $3,884.42 |
| Beds: | 3+1 |
| Baths: | 2 |
| Fireplace: | N |
| Pool: | None |
Locatin Map:
Payment Calculator:

