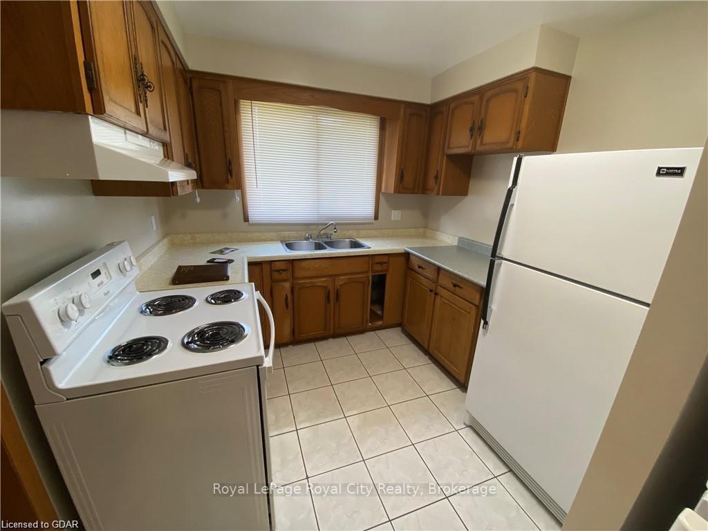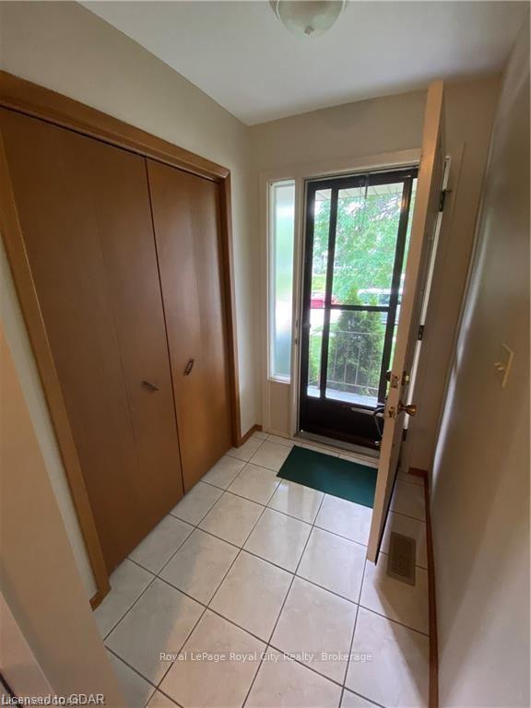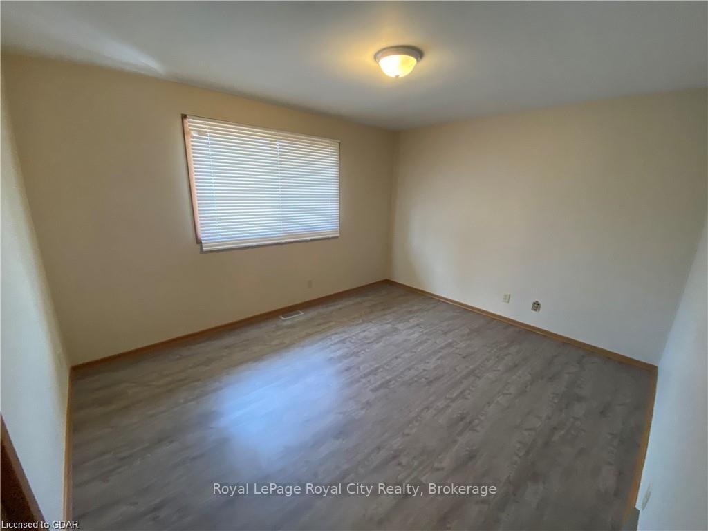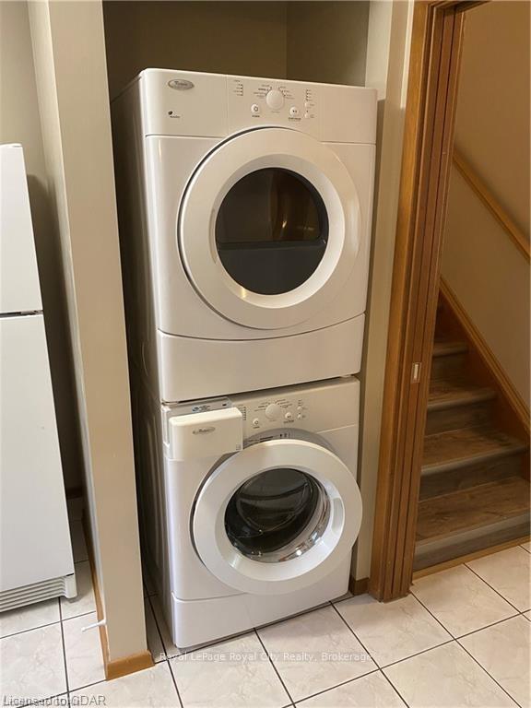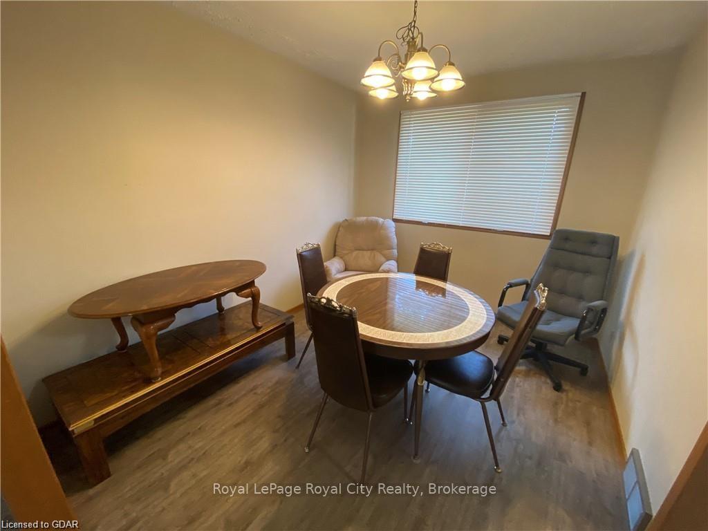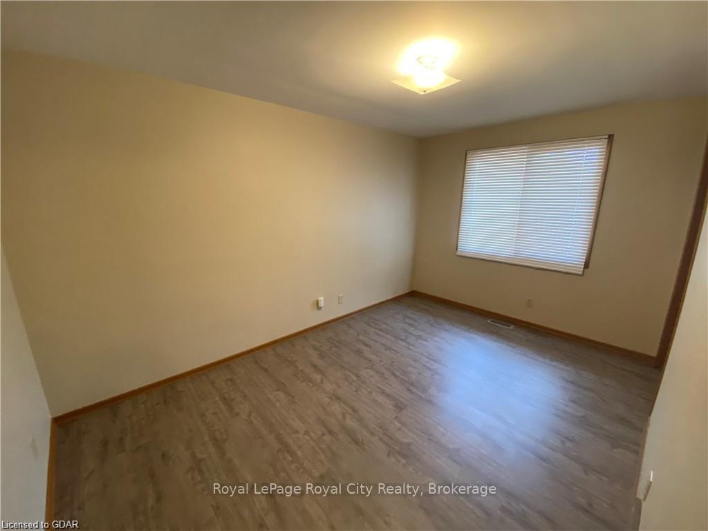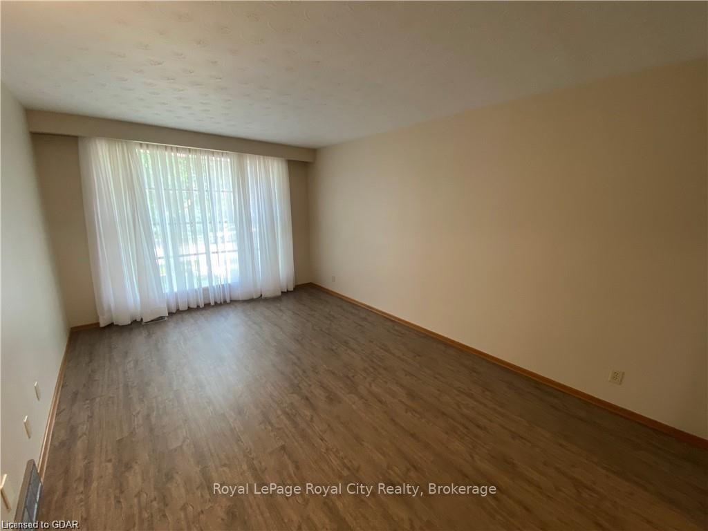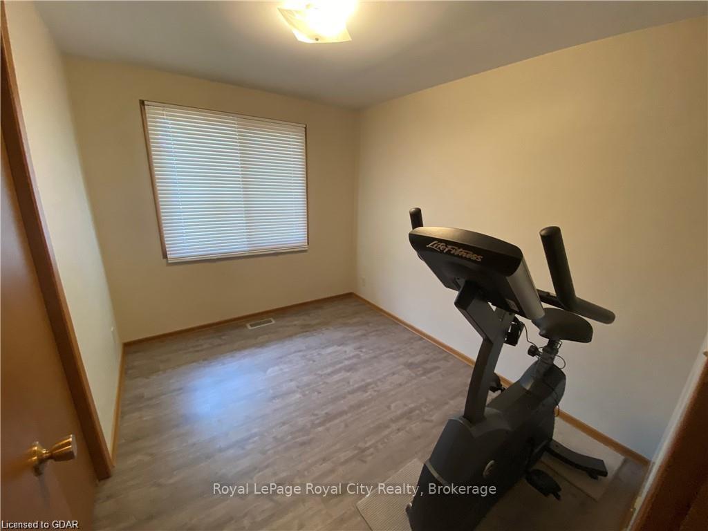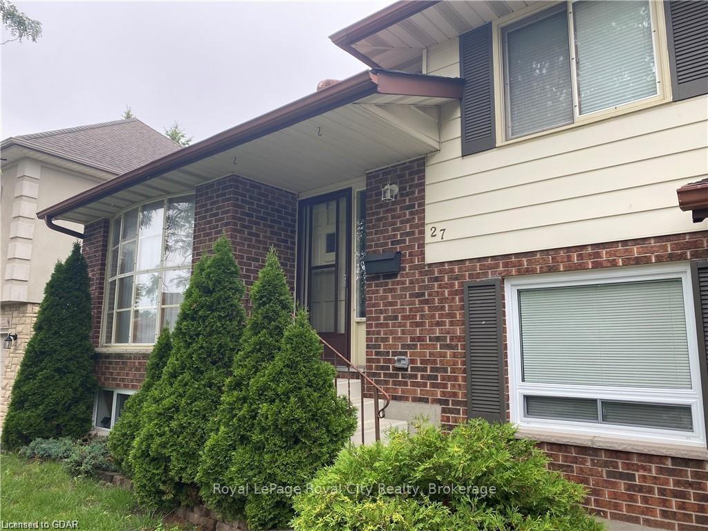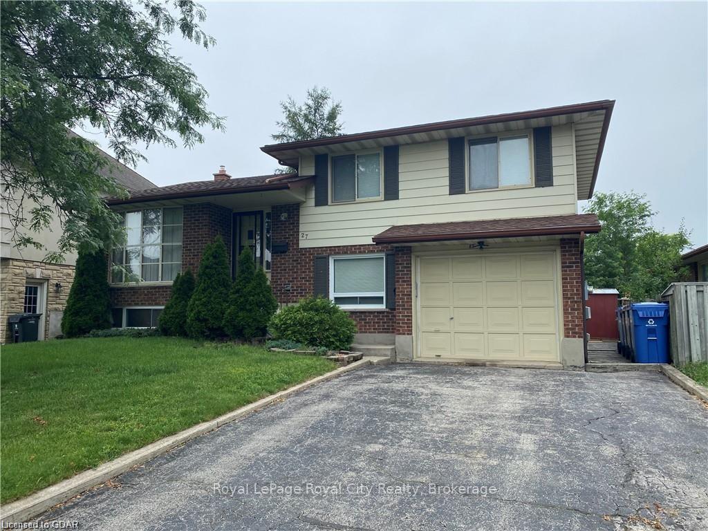$900
Available - For Rent
Listing ID: X12065589
27 KRON Driv , Guelph, N1G 3B4, Wellington
| Looking for 1 more STUDENT! 1 BEDROOM AVAILABLE in this 3 bedroom detached home! Well maintained, clean three bedroom unit in a quiet family friendly neighbourhood close to the University, grocery stores, restaurants, and many more amenities! The unit includes the main and second floor of the house. The lower level is rented to a separate tenant. Entering the main floor you are greeted with a welcoming foyer leading into a large, bright living room with updated vinyl flooring throughout the home and a fresh, neutral paint colour. At the rear of the main level is a private dining room overlooking the backyard and an updated U-shaped kitchen with ceramic flooring and laundry in-suite. Upstairs, you will find three generously sized bedrooms and a 5-piece bathroom with a double vanity. The driveway is shared with both tenants, one parking space provided for upper tenant which could accommodate 2 small vehicles. On street parking is available from April 1 - December 1. This unit is a must see, book your showing today! |
| Price | $900 |
| Taxes: | $0.00 |
| Occupancy: | Tenant |
| Address: | 27 KRON Driv , Guelph, N1G 3B4, Wellington |
| Directions/Cross Streets: | South on Gordon St, turn right on Kortright Rd W, turn right on Yewlholme Dr, turn left on Kron Dr - |
| Rooms: | 8 |
| Rooms +: | 0 |
| Bedrooms: | 3 |
| Bedrooms +: | 0 |
| Family Room: | F |
| Basement: | Finished, Full |
| Furnished: | Part |
| Level/Floor | Room | Length(ft) | Width(ft) | Descriptions | |
| Room 1 | Main | Foyer | 13.15 | 3.25 | |
| Room 2 | Main | Living Ro | 11.15 | 16.99 | |
| Room 3 | Main | Other | 10.99 | 9.41 | |
| Room 4 | Main | Kitchen | 8.82 | 10.99 | |
| Room 5 | Second | Bedroom | 10 | 8.17 | |
| Room 6 | Second | Bedroom | 10.66 | 12.66 | |
| Room 7 | Second | Bedroom | 8.99 | 13.58 |
| Washroom Type | No. of Pieces | Level |
| Washroom Type 1 | 5 | Second |
| Washroom Type 2 | 0 | |
| Washroom Type 3 | 0 | |
| Washroom Type 4 | 0 | |
| Washroom Type 5 | 0 | |
| Washroom Type 6 | 5 | Second |
| Washroom Type 7 | 0 | |
| Washroom Type 8 | 0 | |
| Washroom Type 9 | 0 | |
| Washroom Type 10 | 0 | |
| Washroom Type 11 | 5 | Second |
| Washroom Type 12 | 0 | |
| Washroom Type 13 | 0 | |
| Washroom Type 14 | 0 | |
| Washroom Type 15 | 0 |
| Total Area: | 0.00 |
| Approximatly Age: | 31-50 |
| Property Type: | Detached |
| Style: | Other |
| Exterior: | Aluminum Siding, Brick |
| Garage Type: | Attached |
| (Parking/)Drive: | Private, O |
| Drive Parking Spaces: | 2 |
| Park #1 | |
| Parking Type: | Private, O |
| Park #2 | |
| Parking Type: | Private |
| Park #3 | |
| Parking Type: | Other |
| Pool: | None |
| Laundry Access: | Ensuite |
| Approximatly Age: | 31-50 |
| Approximatly Square Footage: | 700-1100 |
| CAC Included: | Y |
| Water Included: | Y |
| Cabel TV Included: | N |
| Common Elements Included: | N |
| Heat Included: | Y |
| Parking Included: | N |
| Condo Tax Included: | N |
| Building Insurance Included: | N |
| Fireplace/Stove: | N |
| Heat Type: | Forced Air |
| Central Air Conditioning: | Central Air |
| Central Vac: | N |
| Laundry Level: | Syste |
| Ensuite Laundry: | F |
| Elevator Lift: | False |
| Sewers: | Sewer |
| Although the information displayed is believed to be accurate, no warranties or representations are made of any kind. |
| Royal LePage Royal City Realty |
|
|

HANIF ARKIAN
Broker
Dir:
416-871-6060
Bus:
416-798-7777
Fax:
905-660-5393
| Book Showing | Email a Friend |
Jump To:
At a Glance:
| Type: | Freehold - Detached |
| Area: | Wellington |
| Municipality: | Guelph |
| Neighbourhood: | Kortright West |
| Style: | Other |
| Approximate Age: | 31-50 |
| Beds: | 3 |
| Baths: | 1 |
| Fireplace: | N |
| Pool: | None |
Locatin Map:

