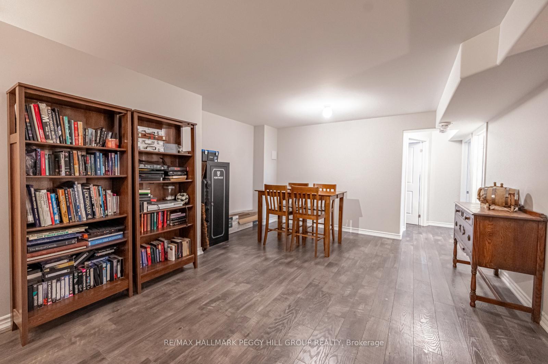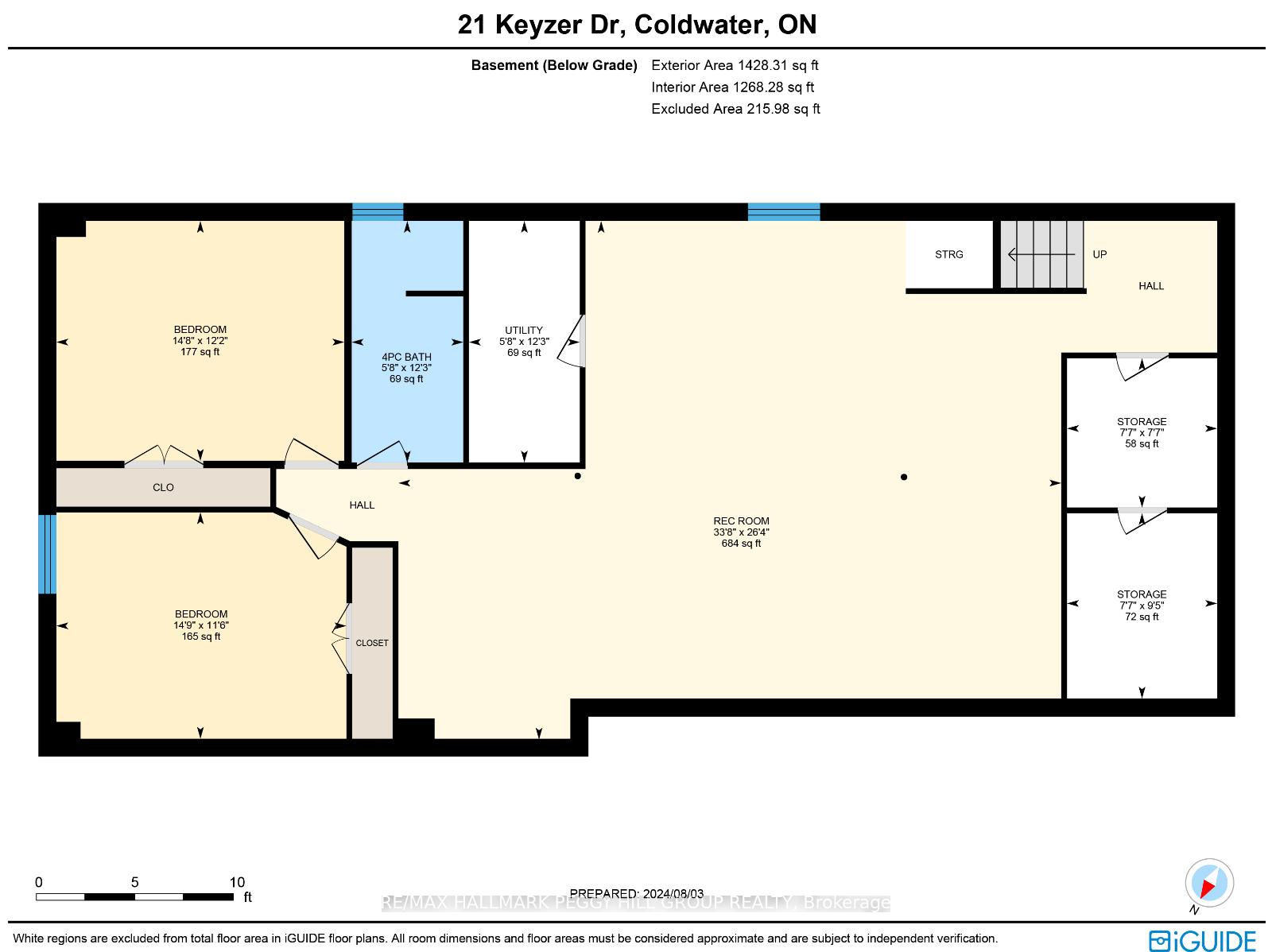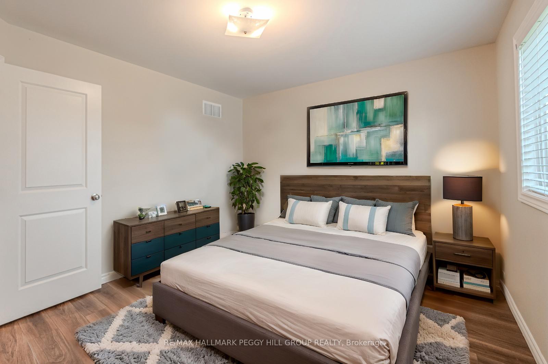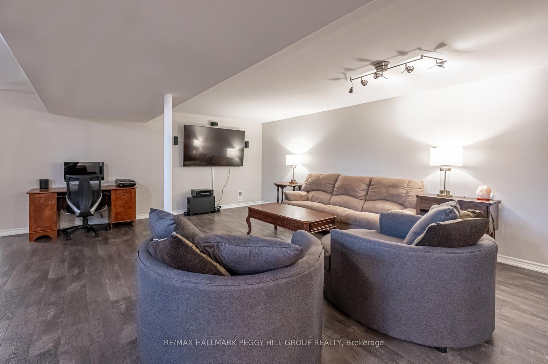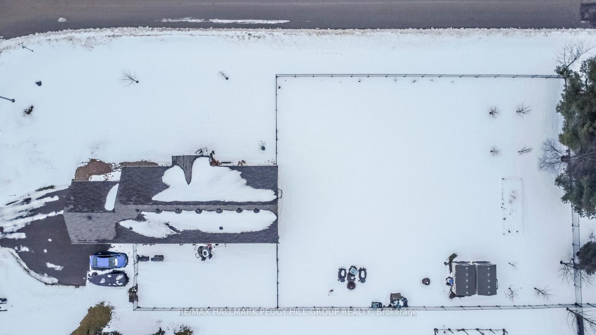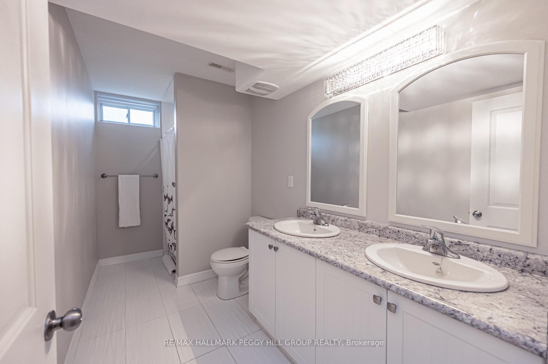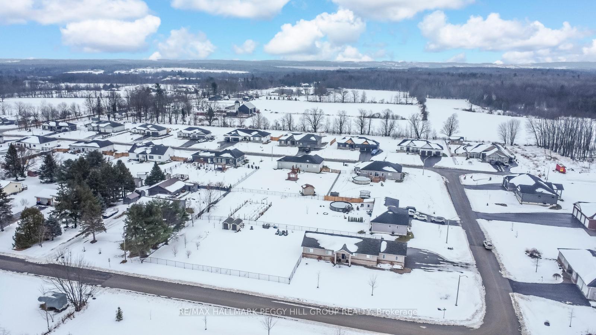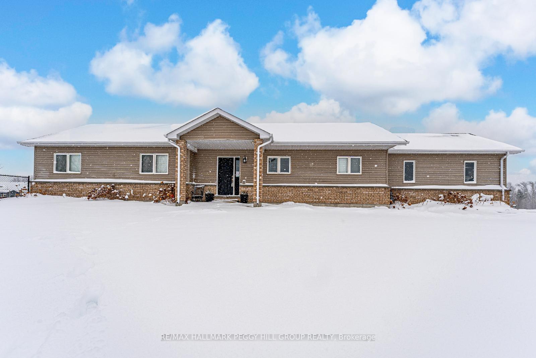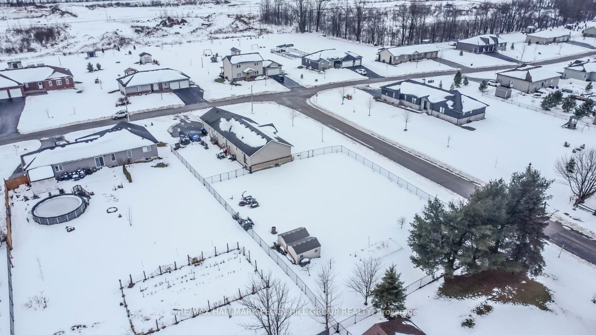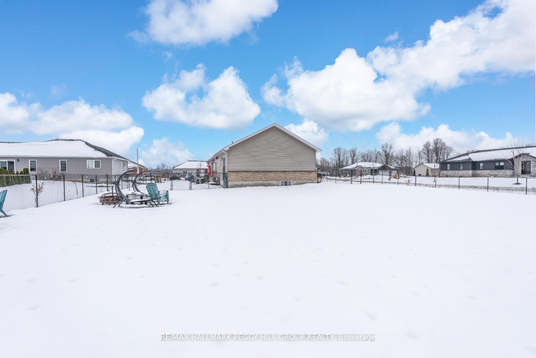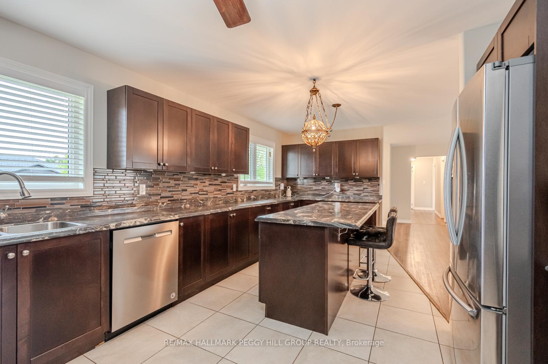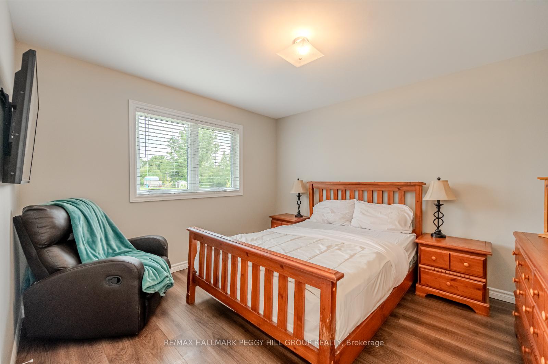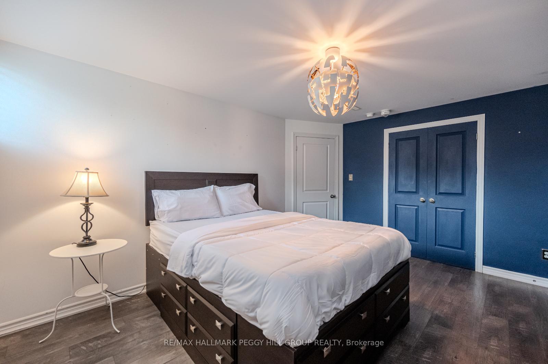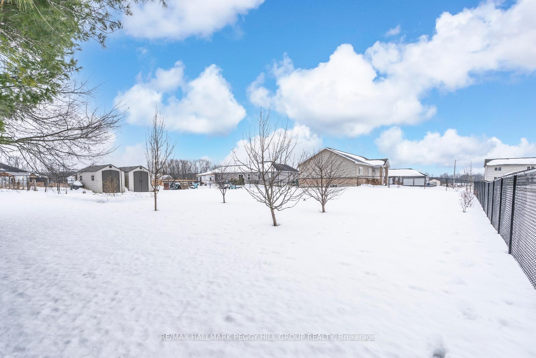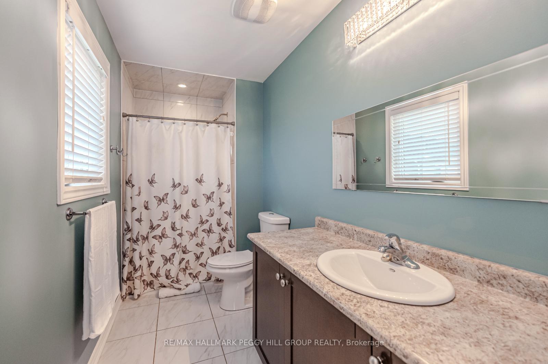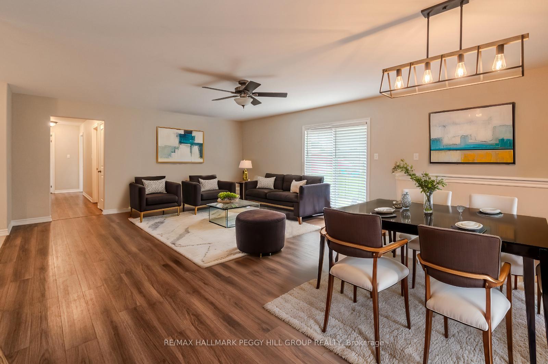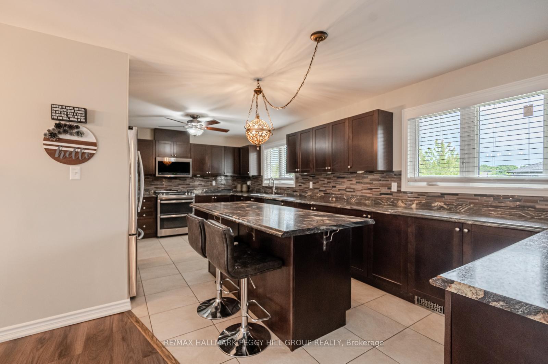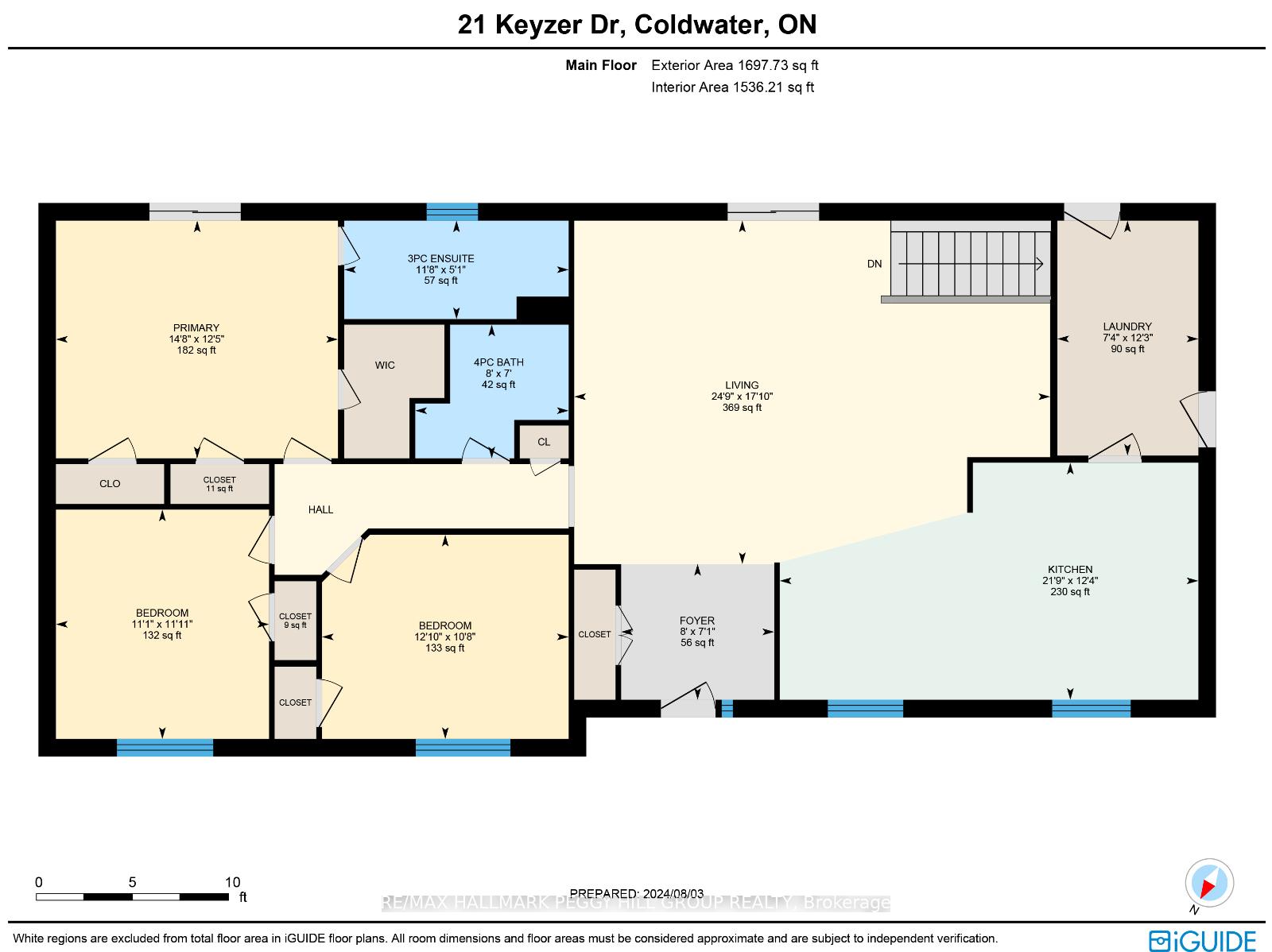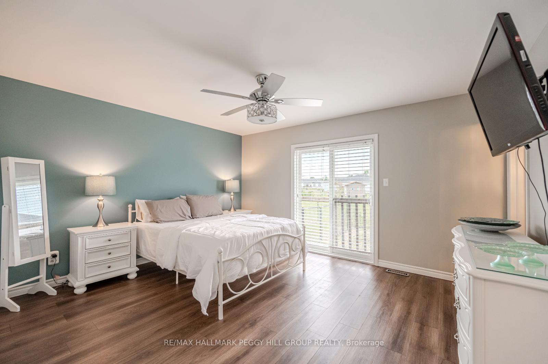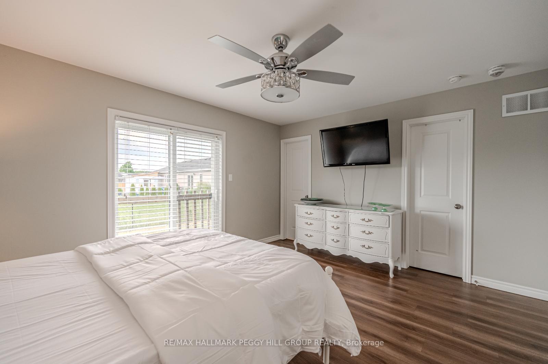$895,000
Available - For Sale
Listing ID: S11945994
21 Keyzer Driv , Oro-Medonte, L0K 2G0, Simcoe
| EXPANSIVE 2017-BUILT BUNGALOW ON A PRIME CORNER LOT IN A PEACEFUL LOCATION! Discover unparalleled comfort and modern living in this meticulously maintained bungalow, constructed in 2017 and ideally situated in a peaceful, family-friendly neighbourhood. Set on an impressive 111 x 244 ft corner lot, this home offers abundant space for relaxation and recreation. The curb appeal is undeniable, showcasing a brick and siding exterior, vibrant landscaping, and a welcoming covered front entry. Completing the exterior appeal, a side-facing double-car garage with inside entry, garage door openers, and a driveway accommodating six vehicles ensures convenience and practicality. Inside, an open-concept layout showcasing over 3,100 finished sq ft invites you to enjoy sunlit rooms adorned with durable vinyl and tile flooring for easy maintenance. The contemporary kitchen is a standout feature, boasting rich dark cabinetry, stainless steel appliances, a tiled backsplash, and an island with seating. The main floor hosts three generously sized bedrooms, including a primary suite complete with a walk-in closet, additional double closets, a 3-piece ensuite, and a private walkout to the backyard. The fully finished basement expands your living space with a massive rec room, two additional bedrooms, a 4-piece bathroom, and ample storage space. Outdoors, the fully fenced backyard is a private oasis, complete with a large patio, two storage sheds, and plenty of room for outdoor enjoyment. Practical features include a UV water system and a water softener for enhanced convenience. Situated just 15 minutes from Orillias amenities, moments from Bass Lake, beaches, and golf courses, this home combines modern elegance with an unbeatable location. Dont miss your chance to call this exceptional property your #HomeToStay! |
| Price | $895,000 |
| Taxes: | $4531.39 |
| Occupancy: | Owner |
| Address: | 21 Keyzer Driv , Oro-Medonte, L0K 2G0, Simcoe |
| Acreage: | .50-1.99 |
| Directions/Cross Streets: | Line 13 N/Robbins Dr/Keyzer Dr |
| Rooms: | 5 |
| Rooms +: | 3 |
| Bedrooms: | 3 |
| Bedrooms +: | 2 |
| Family Room: | F |
| Basement: | Full, Finished |
| Level/Floor | Room | Length(ft) | Width(ft) | Descriptions | |
| Room 1 | Main | Foyer | 7.08 | 8 | |
| Room 2 | Main | Kitchen | 12.33 | 21.75 | |
| Room 3 | Main | Living Ro | 17.84 | 24.73 | |
| Room 4 | Main | Laundry | 12.23 | 7.35 | |
| Room 5 | Main | Primary B | 12.4 | 14.66 | 3 Pc Ensuite |
| Room 6 | Main | Bedroom 2 | 10.66 | 12.82 | |
| Room 7 | Main | Bedroom 3 | 11.91 | 11.09 | |
| Room 8 | Basement | Recreatio | 26.34 | 33.65 | |
| Room 9 | Basement | Bedroom 4 | 11.51 | 14.76 | |
| Room 10 | Basement | Bedroom 5 | 12.17 | 14.66 |
| Washroom Type | No. of Pieces | Level |
| Washroom Type 1 | 3 | Main |
| Washroom Type 2 | 4 | Main |
| Washroom Type 3 | 4 | Basement |
| Washroom Type 4 | 0 | |
| Washroom Type 5 | 0 |
| Total Area: | 0.00 |
| Approximatly Age: | 6-15 |
| Property Type: | Detached |
| Style: | Bungalow |
| Exterior: | Brick, Vinyl Siding |
| Garage Type: | Attached |
| (Parking/)Drive: | Private Do |
| Drive Parking Spaces: | 6 |
| Park #1 | |
| Parking Type: | Private Do |
| Park #2 | |
| Parking Type: | Private Do |
| Pool: | None |
| Other Structures: | Garden Shed |
| Approximatly Age: | 6-15 |
| Approximatly Square Footage: | 1500-2000 |
| Property Features: | Place Of Wor, Park |
| CAC Included: | N |
| Water Included: | N |
| Cabel TV Included: | N |
| Common Elements Included: | N |
| Heat Included: | N |
| Parking Included: | N |
| Condo Tax Included: | N |
| Building Insurance Included: | N |
| Fireplace/Stove: | N |
| Heat Type: | Forced Air |
| Central Air Conditioning: | Central Air |
| Central Vac: | N |
| Laundry Level: | Syste |
| Ensuite Laundry: | F |
| Sewers: | Septic |
| Utilities-Cable: | A |
| Utilities-Hydro: | Y |
$
%
Years
This calculator is for demonstration purposes only. Always consult a professional
financial advisor before making personal financial decisions.
| Although the information displayed is believed to be accurate, no warranties or representations are made of any kind. |
| RE/MAX HALLMARK PEGGY HILL GROUP REALTY |
|
|

HANIF ARKIAN
Broker
Dir:
416-871-6060
Bus:
416-798-7777
Fax:
905-660-5393
| Virtual Tour | Book Showing | Email a Friend |
Jump To:
At a Glance:
| Type: | Freehold - Detached |
| Area: | Simcoe |
| Municipality: | Oro-Medonte |
| Neighbourhood: | Warminister |
| Style: | Bungalow |
| Approximate Age: | 6-15 |
| Tax: | $4,531.39 |
| Beds: | 3+2 |
| Baths: | 3 |
| Fireplace: | N |
| Pool: | None |
Locatin Map:
Payment Calculator:

