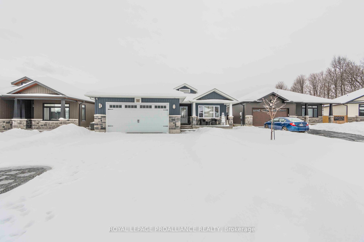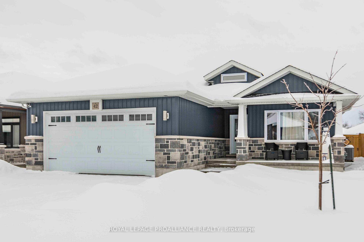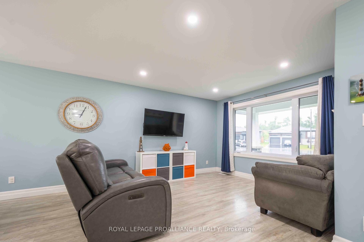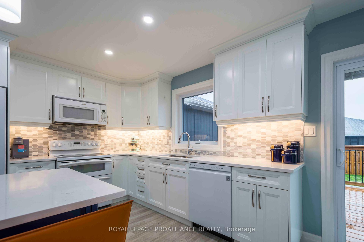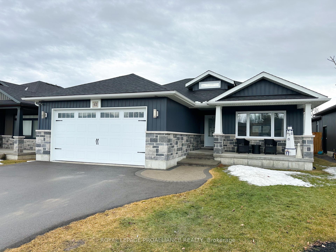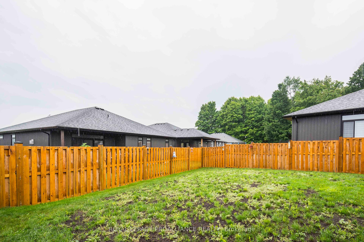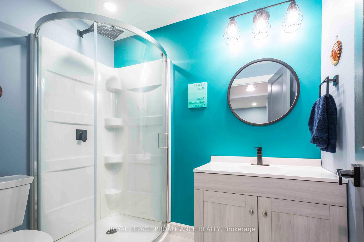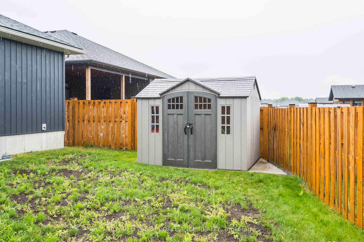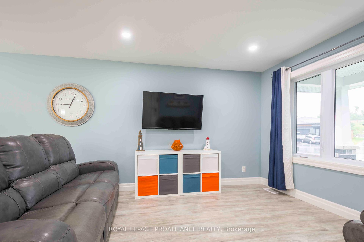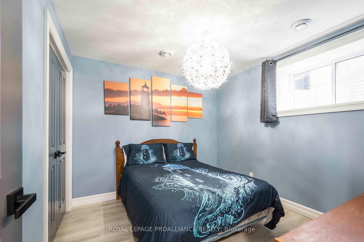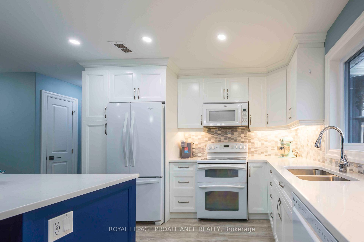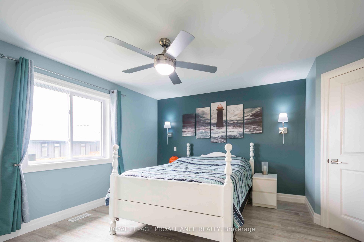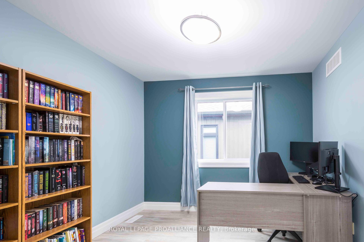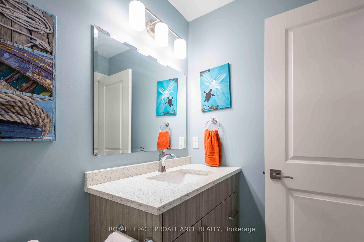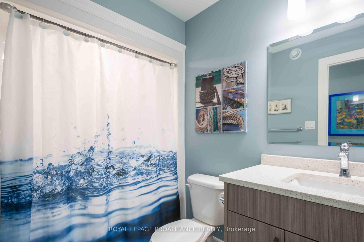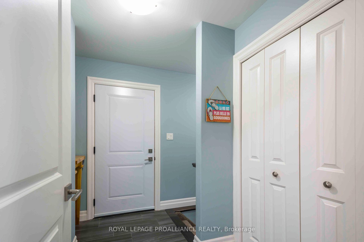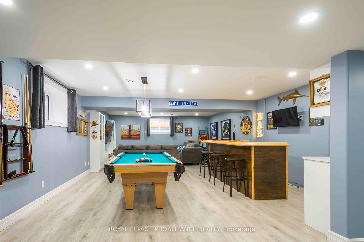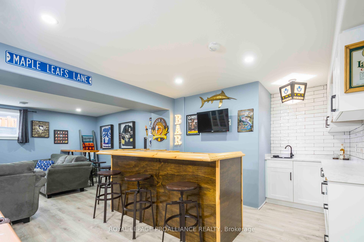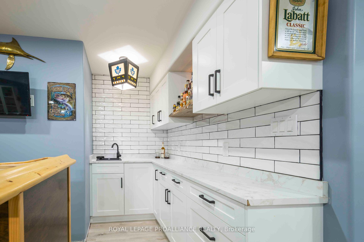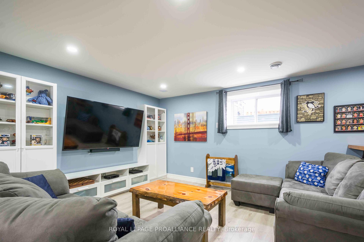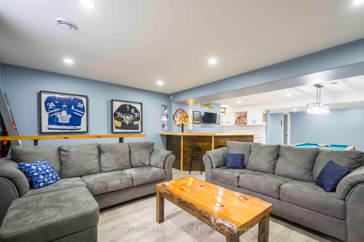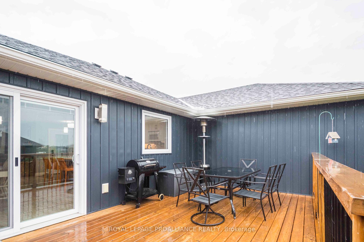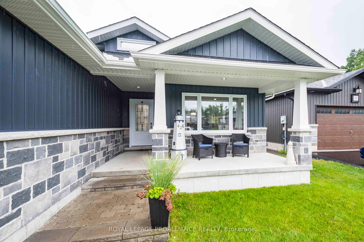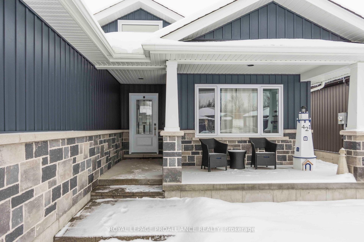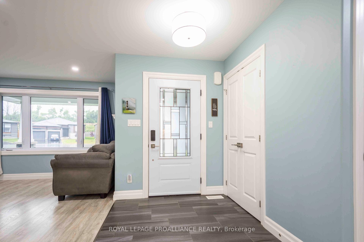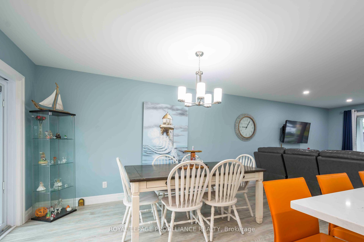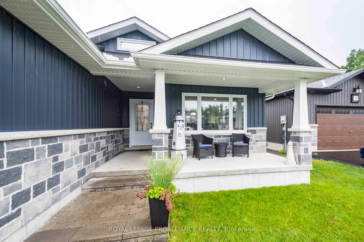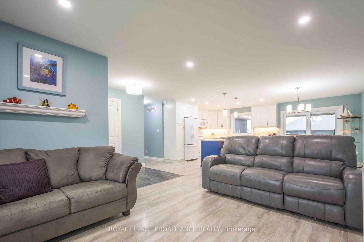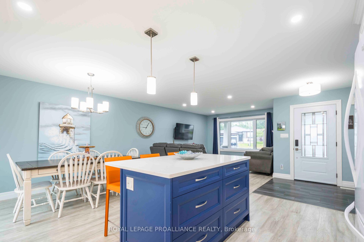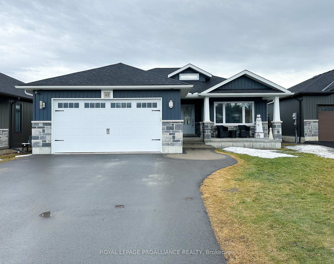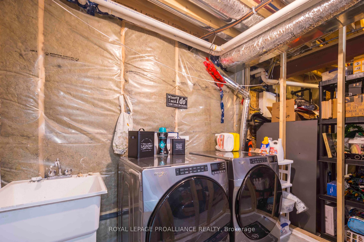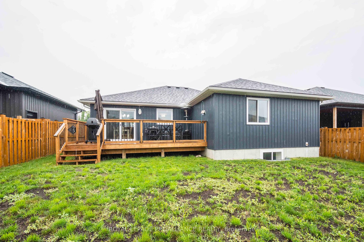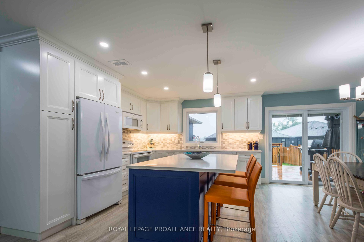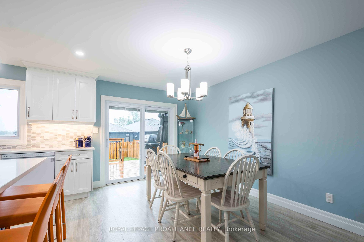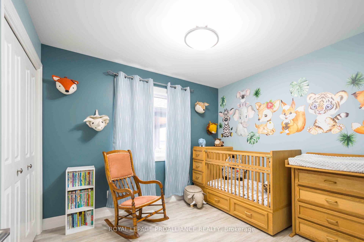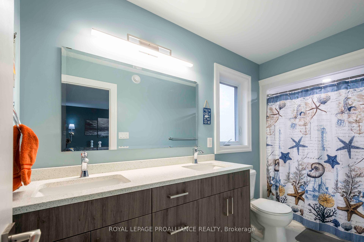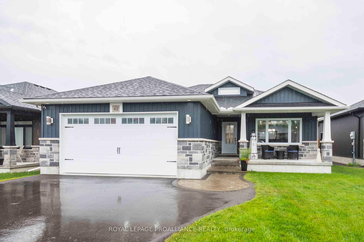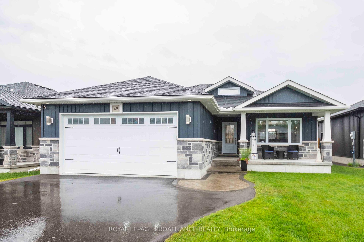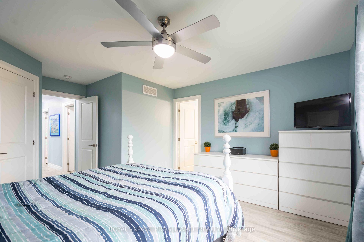$699,900
Available - For Sale
Listing ID: X11978241
42 Schmidt Way , Quinte West, K8V 0L6, Hastings
| Here it is - better than new! Four bedrooms, three full baths, oversized double car garage (insulated, painted and finished with heater), covered front porch with stone skirt, large rear deck facing south with fenced yard. Plus - kitchen cabinets to the ceiling with crown moulding, backsplash, quartz counters with island. Three bedrooms on the main floor, primary bedroom with 5 piece ensuite & walk in closet. Lower level has a monstrous rec room large enough to handle large sectional, pool table plus it has a wet bar with a kitchen quality cabinets and backsplash. Gas heat, central air, HRV for healthy living, roughed-in central vacuum & lots of storage. Located in Orchard Lane subdivision with its own park and only 10 mins or less to 401/CFB Trenton/Great Schools/Prince Edward County/Boat Launch & Golf Courses. Move in ready to be sure!! |
| Price | $699,900 |
| Taxes: | $4872.79 |
| Occupancy: | Owner |
| Address: | 42 Schmidt Way , Quinte West, K8V 0L6, Hastings |
| Directions/Cross Streets: | Schimdt Way & Ambrosia Terrace |
| Rooms: | 7 |
| Rooms +: | 3 |
| Bedrooms: | 3 |
| Bedrooms +: | 1 |
| Family Room: | F |
| Basement: | Finished, Full |
| Level/Floor | Room | Length(ft) | Width(ft) | Descriptions | |
| Room 1 | Main | Living Ro | 18.04 | 13.12 | |
| Room 2 | Main | Kitchen | 19.35 | 11.48 | Combined w/Dining, Centre Island, W/O To Deck |
| Room 3 | Main | Primary B | 13.45 | 11.48 | 5 Pc Ensuite, Walk-In Closet(s) |
| Room 4 | Main | Bedroom 2 | 9.84 | 9.84 | |
| Room 5 | Main | Bedroom 3 | 10.17 | 10.82 | |
| Room 6 | Lower | Recreatio | 34.11 | 17.38 | Wet Bar |
| Room 7 | Lower | Bedroom 4 | 9.84 | 9.18 | |
| Room 8 | Lower | Utility R | 23.94 | 10.5 | Irregular Room, Combined w/Laundry |
| Washroom Type | No. of Pieces | Level |
| Washroom Type 1 | 5 | Main |
| Washroom Type 2 | 4 | Main |
| Washroom Type 3 | 3 | Lower |
| Washroom Type 4 | 0 | |
| Washroom Type 5 | 0 |
| Total Area: | 0.00 |
| Approximatly Age: | 0-5 |
| Property Type: | Detached |
| Style: | Bungalow |
| Exterior: | Stone, Vinyl Siding |
| Garage Type: | Attached |
| (Parking/)Drive: | Private Do |
| Drive Parking Spaces: | 4 |
| Park #1 | |
| Parking Type: | Private Do |
| Park #2 | |
| Parking Type: | Private Do |
| Pool: | None |
| Other Structures: | Garden Shed |
| Approximatly Age: | 0-5 |
| Approximatly Square Footage: | 1100-1500 |
| Property Features: | Fenced Yard, Hospital |
| CAC Included: | N |
| Water Included: | N |
| Cabel TV Included: | N |
| Common Elements Included: | N |
| Heat Included: | N |
| Parking Included: | N |
| Condo Tax Included: | N |
| Building Insurance Included: | N |
| Fireplace/Stove: | N |
| Heat Type: | Forced Air |
| Central Air Conditioning: | Central Air |
| Central Vac: | N |
| Laundry Level: | Syste |
| Ensuite Laundry: | F |
| Sewers: | Sewer |
$
%
Years
This calculator is for demonstration purposes only. Always consult a professional
financial advisor before making personal financial decisions.
| Although the information displayed is believed to be accurate, no warranties or representations are made of any kind. |
| ROYAL LEPAGE PROALLIANCE REALTY |
|
|

HANIF ARKIAN
Broker
Dir:
416-871-6060
Bus:
416-798-7777
Fax:
905-660-5393
| Virtual Tour | Book Showing | Email a Friend |
Jump To:
At a Glance:
| Type: | Freehold - Detached |
| Area: | Hastings |
| Municipality: | Quinte West |
| Neighbourhood: | Murray Ward |
| Style: | Bungalow |
| Approximate Age: | 0-5 |
| Tax: | $4,872.79 |
| Beds: | 3+1 |
| Baths: | 3 |
| Fireplace: | N |
| Pool: | None |
Locatin Map:
Payment Calculator:

