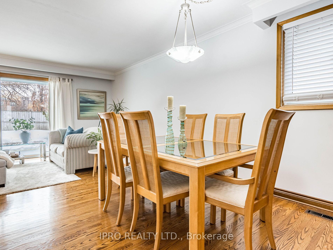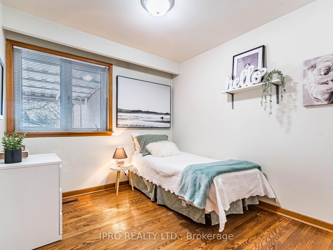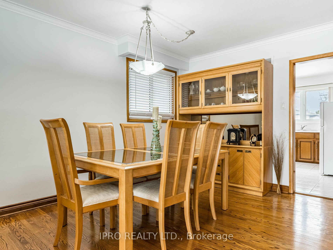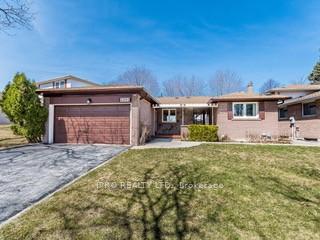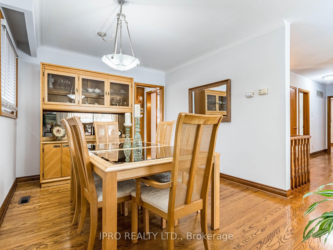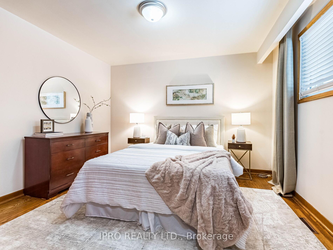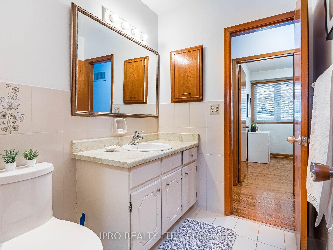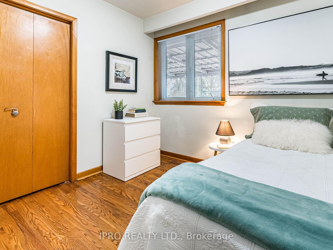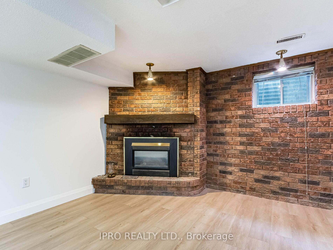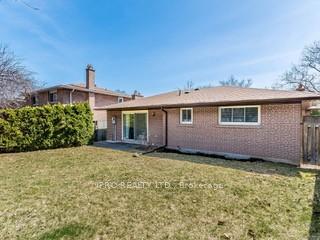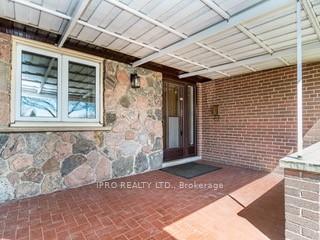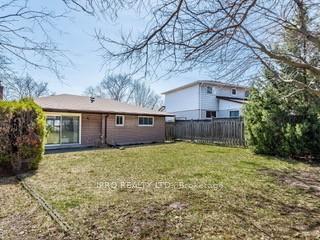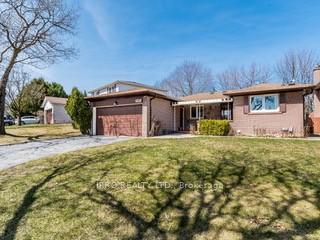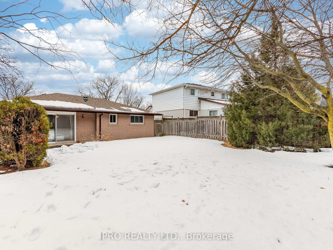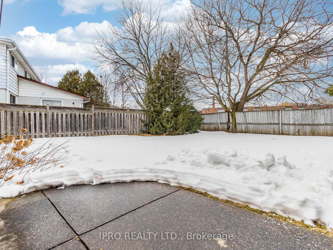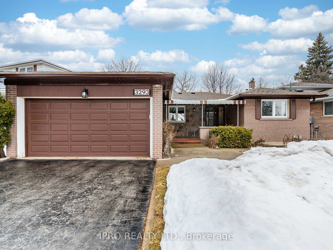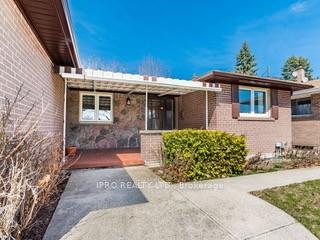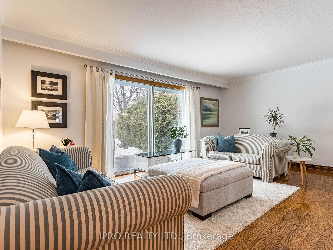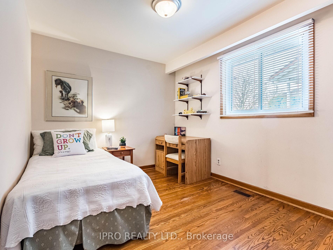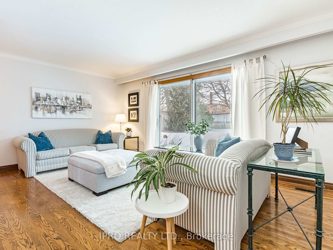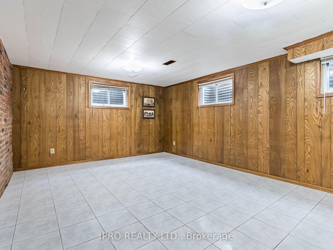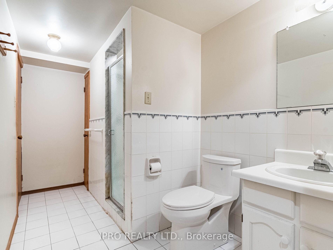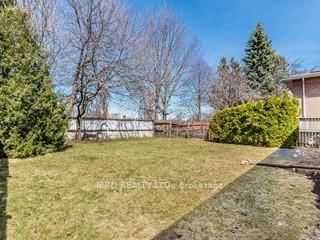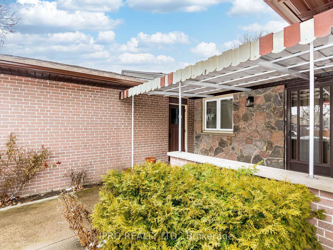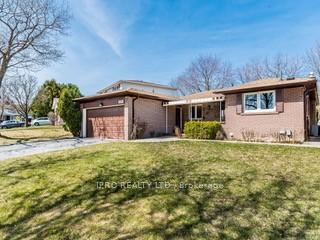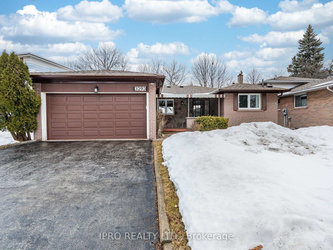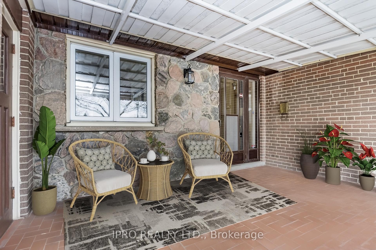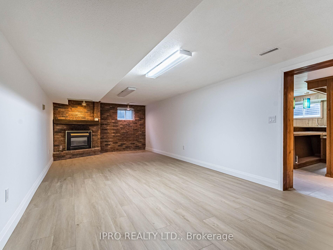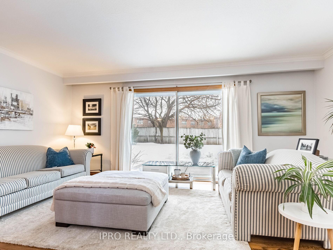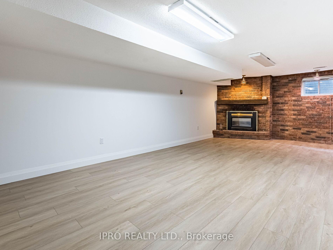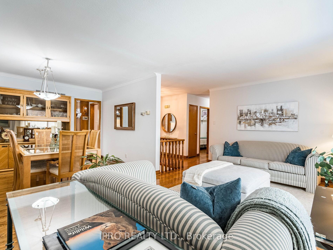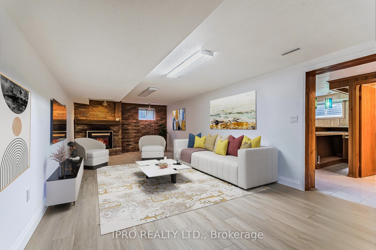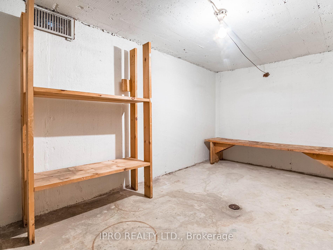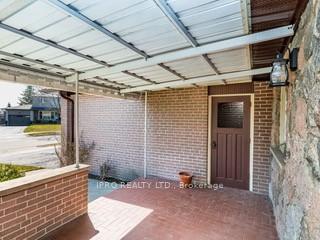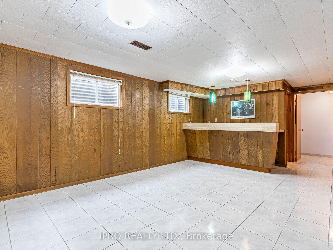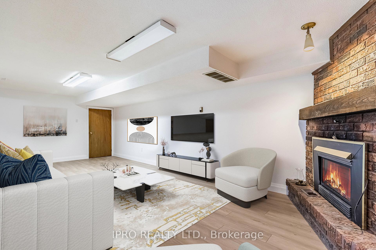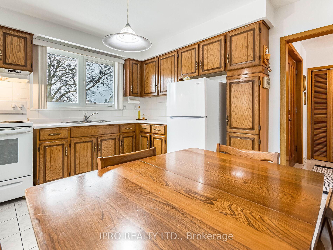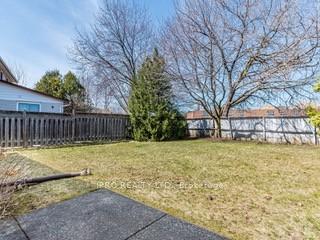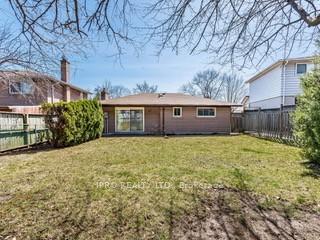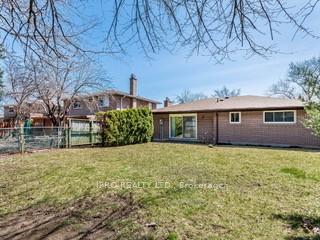$1,199,900
Available - For Sale
Listing ID: W12003510
3293 Havenwood Driv , Mississauga, L4X 2M2, Peel
| Solid Bungalow on 60 Ft lot in desirable east Miss. This is the bungalow you've been waiting for. Functional accessible floorplan for seniors or ample space for growing family. Meticulously maintained by Orignial Owner. Home was customized by builder to add a double garage - rare, all other similar model have single car garage. Covered porch with access to garage add to the living space 3 seasons of the year. Super Clean and Bright! NO Carpets, gleaming hardwood, large principle rooms and perfect layout for family gatherings. Oversized patio doors leading to large backyard. Lower level has huge recreation room with gas fireplace and new vinyl flooring. 2nd large room has a wet bar that easily can be converted to kitchenette. Ample space for a large bedroom and den in lower level. Huge Cold Cellar for your preserves, wine or ample storage space. Step to Schools, Hwys, Shopping, easy and fast access to Toronto. 1 short bus ride to Kipling Station. Kitchen has a GAS HOOK up for stove and separate entrance. |
| Price | $1,199,900 |
| Taxes: | $6390.00 |
| Assessment Year: | 2024 |
| Occupancy: | Vacant |
| Address: | 3293 Havenwood Driv , Mississauga, L4X 2M2, Peel |
| Directions/Cross Streets: | Bloor and Dixie |
| Rooms: | 8 |
| Bedrooms: | 3 |
| Bedrooms +: | 0 |
| Family Room: | F |
| Basement: | Finished |
| Level/Floor | Room | Length(ft) | Width(ft) | Descriptions | |
| Room 1 | Main | Kitchen | 10.59 | 12.69 | Ceramic Floor, Ceramic Backsplash |
| Room 2 | Main | Dining Ro | 10.59 | 9.71 | Hardwood Floor |
| Room 3 | Main | Living Ro | 18.01 | 12.33 | Hardwood Floor, Overlooks Backyard |
| Room 4 | Main | Primary B | 13.28 | 11.97 | Hardwood Floor, Double Closet, 4 Pc Bath |
| Room 5 | Main | Bedroom 2 | 9.48 | 13.19 | Hardwood Floor, Double Closet |
| Room 6 | Main | Bedroom 3 | 8.92 | 9.81 | Hardwood Floor, Closet |
| Room 7 | Lower | Recreatio | 24.96 | 12.63 | Vinyl Floor, Gas Fireplace |
| Room 8 | Lower | Game Room | 22.93 | 12.33 | Wet Bar, Ceramic Floor |
| Room 9 | Lower | Laundry | 14.14 | 22.27 | |
| Room 10 | Lower | Other | 15.32 | 9.05 |
| Washroom Type | No. of Pieces | Level |
| Washroom Type 1 | 4 | Main |
| Washroom Type 2 | 2 | Main |
| Washroom Type 3 | 3 | Lower |
| Washroom Type 4 | 0 | |
| Washroom Type 5 | 0 | |
| Washroom Type 6 | 4 | Main |
| Washroom Type 7 | 2 | Main |
| Washroom Type 8 | 3 | Lower |
| Washroom Type 9 | 0 | |
| Washroom Type 10 | 0 |
| Total Area: | 0.00 |
| Property Type: | Detached |
| Style: | Bungalow |
| Exterior: | Brick |
| Garage Type: | Attached |
| Drive Parking Spaces: | 2 |
| Pool: | None |
| Approximatly Square Footage: | 1100-1500 |
| CAC Included: | N |
| Water Included: | N |
| Cabel TV Included: | N |
| Common Elements Included: | N |
| Heat Included: | N |
| Parking Included: | N |
| Condo Tax Included: | N |
| Building Insurance Included: | N |
| Fireplace/Stove: | N |
| Heat Type: | Forced Air |
| Central Air Conditioning: | Central Air |
| Central Vac: | N |
| Laundry Level: | Syste |
| Ensuite Laundry: | F |
| Elevator Lift: | False |
| Sewers: | Sewer |
| Utilities-Cable: | Y |
| Utilities-Hydro: | Y |
$
%
Years
This calculator is for demonstration purposes only. Always consult a professional
financial advisor before making personal financial decisions.
| Although the information displayed is believed to be accurate, no warranties or representations are made of any kind. |
| IPRO REALTY LTD. |
|
|

HANIF ARKIAN
Broker
Dir:
416-871-6060
Bus:
416-798-7777
Fax:
905-660-5393
| Virtual Tour | Book Showing | Email a Friend |
Jump To:
At a Glance:
| Type: | Freehold - Detached |
| Area: | Peel |
| Municipality: | Mississauga |
| Neighbourhood: | Applewood |
| Style: | Bungalow |
| Tax: | $6,390 |
| Beds: | 3 |
| Baths: | 3 |
| Fireplace: | N |
| Pool: | None |
Locatin Map:
Payment Calculator:

