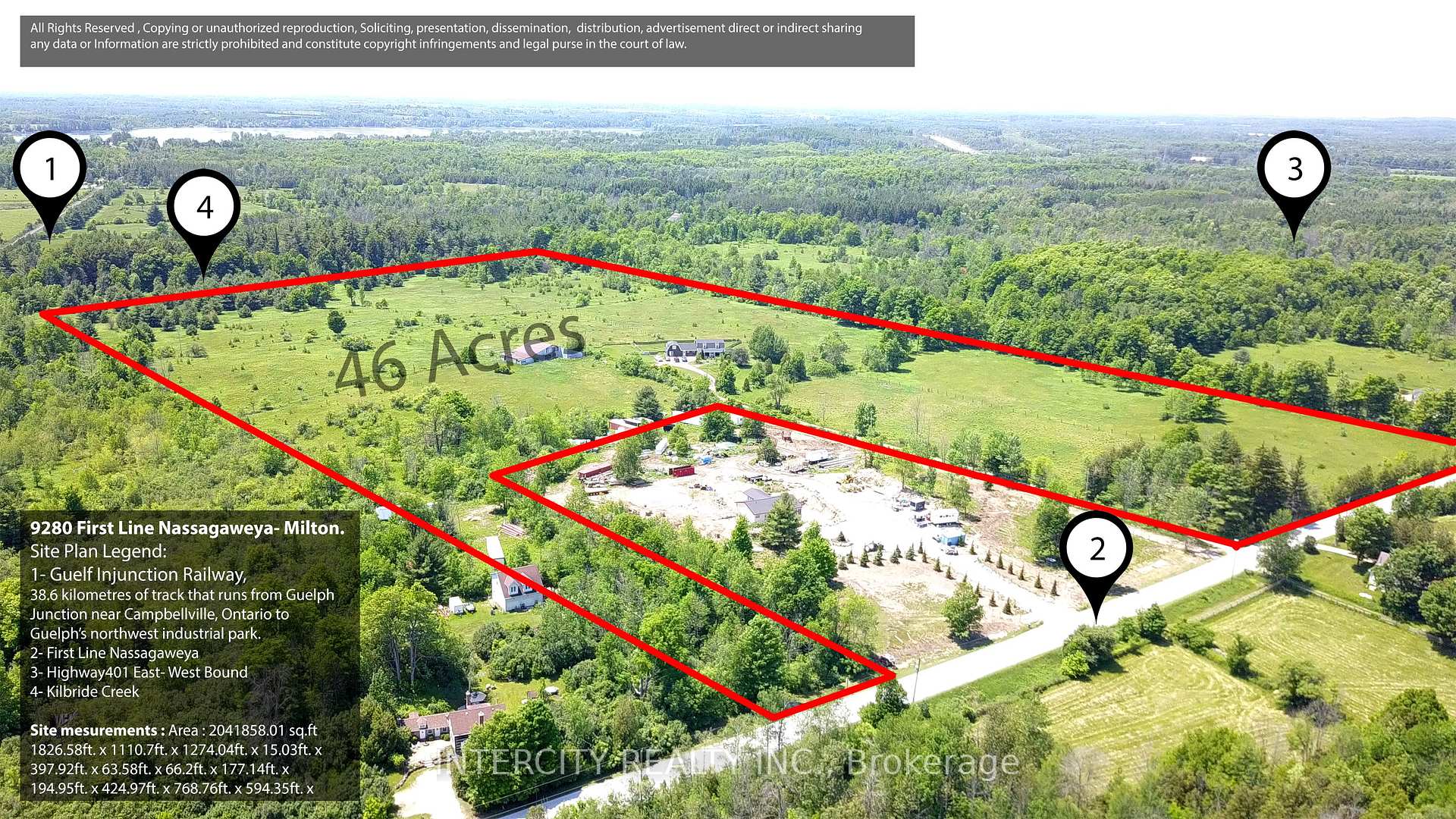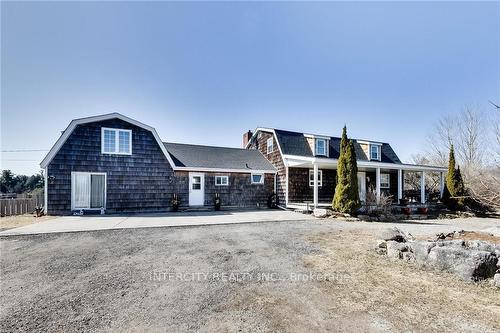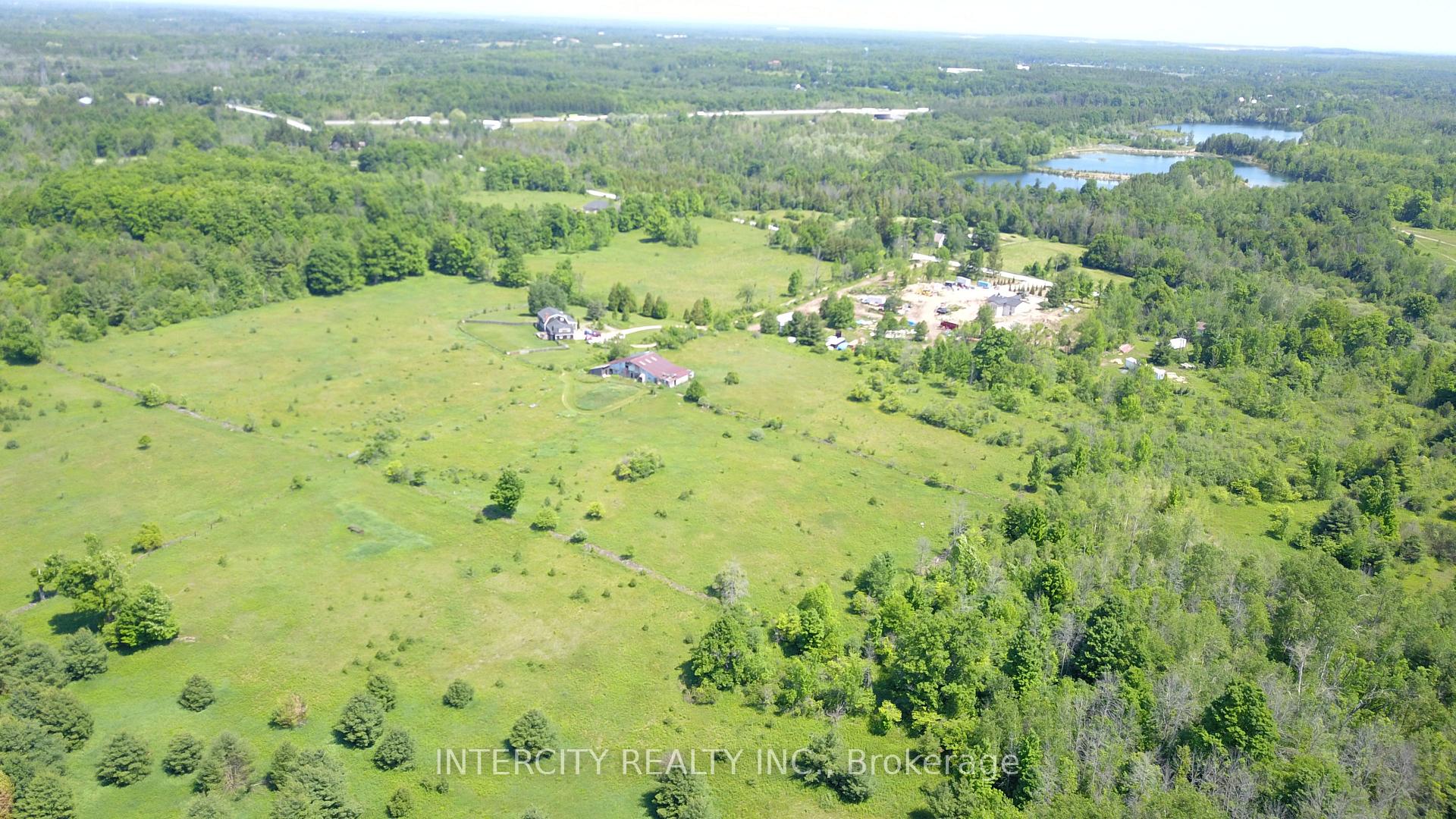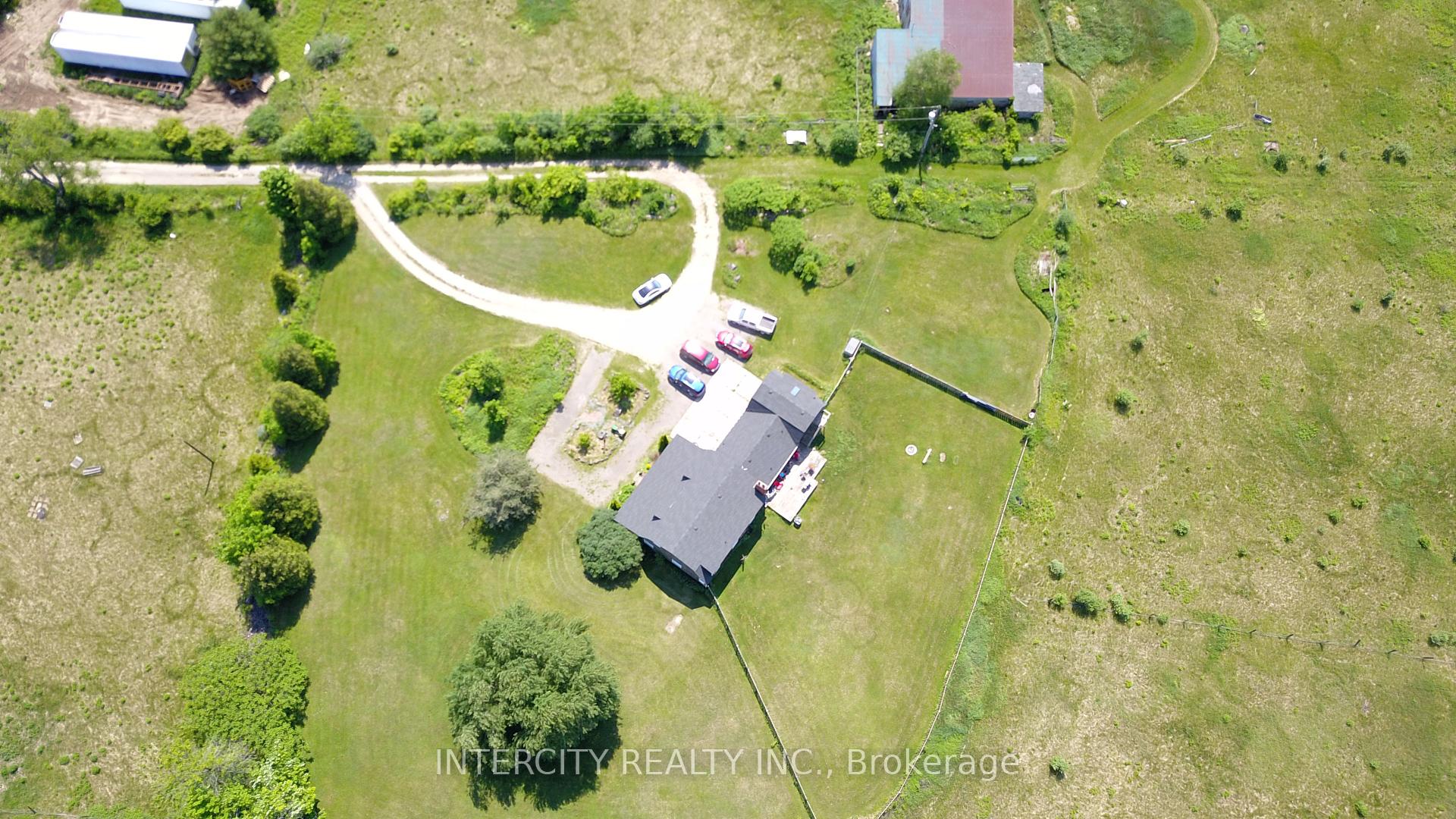$7,999,999
Available - For Sale
Listing ID: W11986025
9280 First Line North , Milton, L9T 2X7, Halton
| This is not just land, its a rare opportunity to take control of a prime 46-acre canvas in the prestigious west side of Nassagaweya, just minutes from Highway 401. Tucked away in the peaceful countryside of Campbellville, yet strategically positioned near key urban centers, this parcel offers the best of both worlds tranquility and access. Zoned A2, allowing for one residential unit per 2 acres, the land is primed for a potential exclusive estate lots. Whether you're building a legacy or developing a high-end rural enclave, this property stands ready to deliver. With two high-capacity deep wells already in place, the site boasts a reliable and pristine water source ideal for future development. Wake up to deer crossing your property, sip coffee with views of untouched nature, and build something extraordinary in a market craving privacy and space. A powerful investment move for visionary developers, luxury homebuilders, or land bankers who know value when they see it. |
| Price | $7,999,999 |
| Taxes: | $5143.71 |
| Occupancy: | Vacant |
| Address: | 9280 First Line North , Milton, L9T 2X7, Halton |
| Acreage: | 25-49.99 |
| Directions/Cross Streets: | 1st Line and Campbellville Rd |
| Rooms: | 12 |
| Bedrooms: | 5 |
| Bedrooms +: | 0 |
| Family Room: | T |
| Basement: | Finished |
| Level/Floor | Room | Length(ft) | Width(ft) | Descriptions | |
| Room 1 | Main | Living Ro | 17.71 | 33.03 | |
| Room 2 | Main | Dining Ro | 19.02 | 16.4 | |
| Room 3 | Main | Kitchen | 11.84 | 9.84 | |
| Room 4 | Main | Breakfast | 11.97 | 14.27 | |
| Room 5 | Second | Bedroom | 20.73 | 19.48 | |
| Room 6 | Second | Bedroom 2 | 14.27 | 12.69 | |
| Room 7 | Second | Bedroom 3 | 13.84 | 12.37 | |
| Room 8 | Second | Bedroom 4 | 14.92 | 11.64 | |
| Room 9 | Main | Bedroom | 26.57 | 17.06 | |
| Room 10 | Basement | Recreatio | 17.06 | 14.76 | |
| Room 11 | Basement | Loft | 17.06 | 26.24 | |
| Room 12 | Second | Bathroom | 8.69 | 7.22 | 3 Pc Bath |
| Washroom Type | No. of Pieces | Level |
| Washroom Type 1 | 2 | Ground |
| Washroom Type 2 | 3 | Second |
| Washroom Type 3 | 0 | |
| Washroom Type 4 | 0 | |
| Washroom Type 5 | 0 |
| Total Area: | 0.00 |
| Approximatly Age: | 31-50 |
| Property Type: | Farm |
| Style: | 2-Storey |
| Exterior: | Aluminum Siding |
| Garage Type: | Carport |
| (Parking/)Drive: | Available |
| Drive Parking Spaces: | 5 |
| Park #1 | |
| Parking Type: | Available |
| Park #2 | |
| Parking Type: | Available |
| Pool: | None |
| Other Structures: | Barn |
| Approximatly Age: | 31-50 |
| Approximatly Square Footage: | 1100-1500 |
| CAC Included: | N |
| Water Included: | N |
| Cabel TV Included: | N |
| Common Elements Included: | N |
| Heat Included: | N |
| Parking Included: | N |
| Condo Tax Included: | N |
| Building Insurance Included: | N |
| Fireplace/Stove: | Y |
| Heat Type: | Forced Air |
| Central Air Conditioning: | Central Air |
| Central Vac: | N |
| Laundry Level: | Syste |
| Ensuite Laundry: | F |
| Elevator Lift: | False |
| Water: | Bored Wel |
| Water Supply Types: | Bored Well |
| Utilities-Cable: | A |
| Utilities-Hydro: | Y |
$
%
Years
This calculator is for demonstration purposes only. Always consult a professional
financial advisor before making personal financial decisions.
| Although the information displayed is believed to be accurate, no warranties or representations are made of any kind. |
| INTERCITY REALTY INC. |
|
|

HANIF ARKIAN
Broker
Dir:
416-871-6060
Bus:
416-798-7777
Fax:
905-660-5393
| Book Showing | Email a Friend |
Jump To:
At a Glance:
| Type: | Freehold - Farm |
| Area: | Halton |
| Municipality: | Milton |
| Neighbourhood: | 1039 - MI Rural Milton |
| Style: | 2-Storey |
| Approximate Age: | 31-50 |
| Tax: | $5,143.71 |
| Beds: | 5 |
| Baths: | 2 |
| Fireplace: | Y |
| Pool: | None |
Locatin Map:
Payment Calculator:







