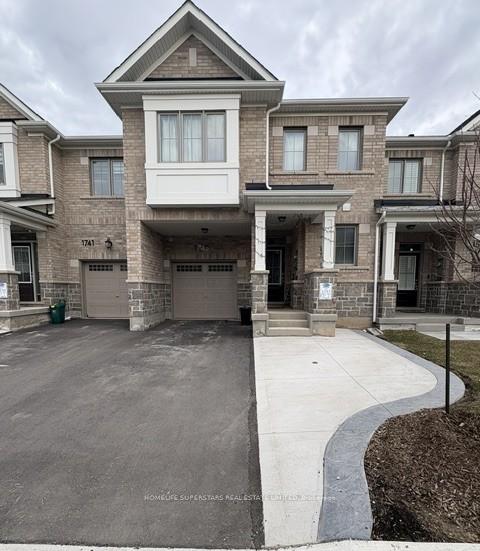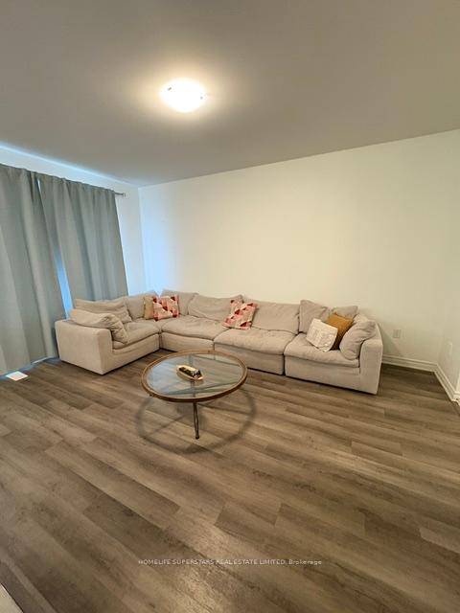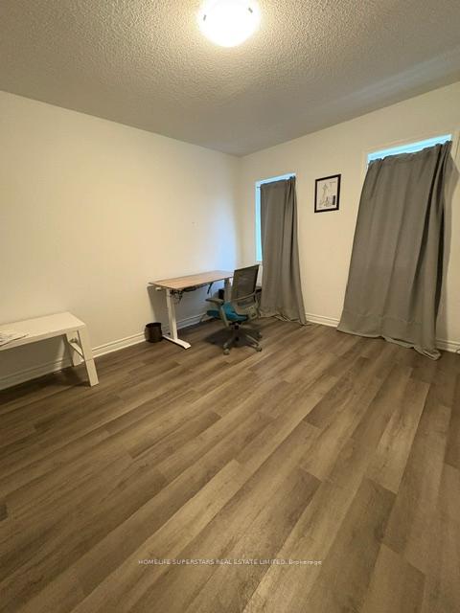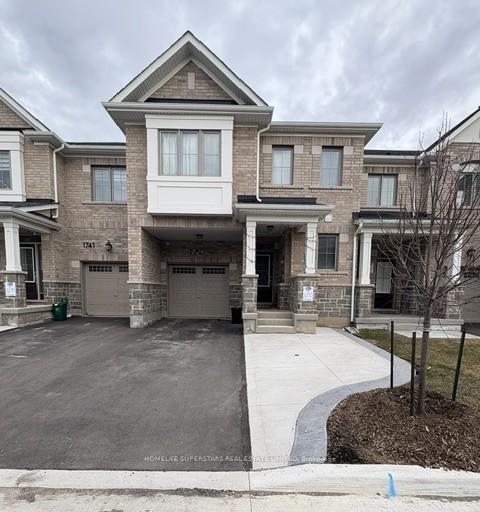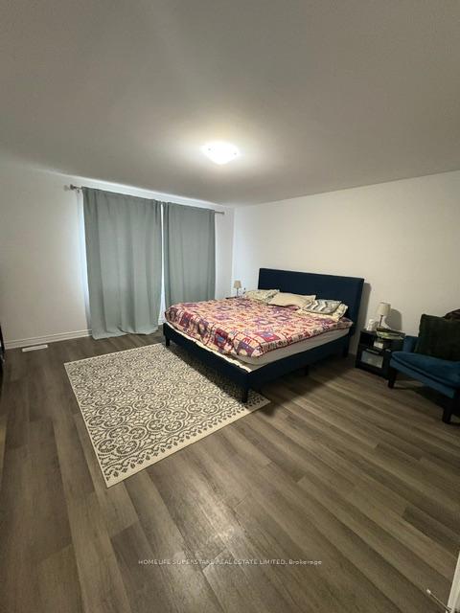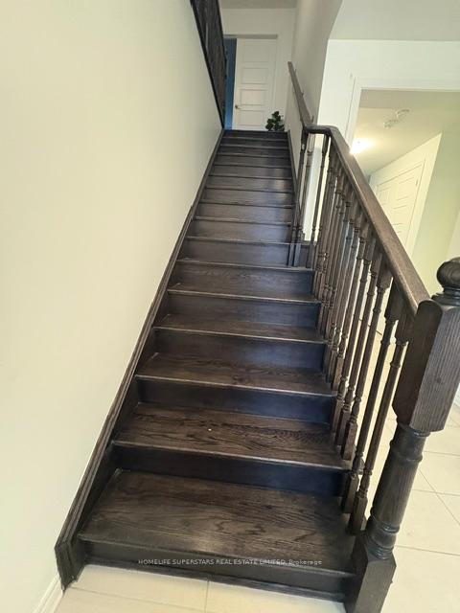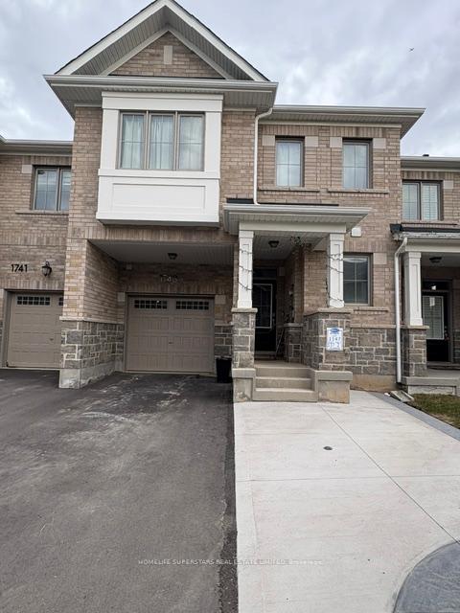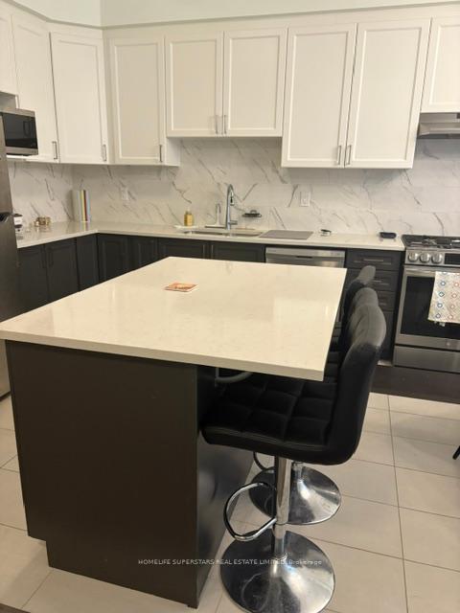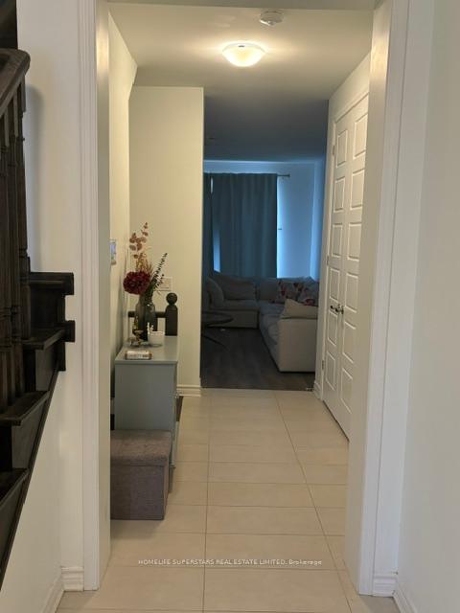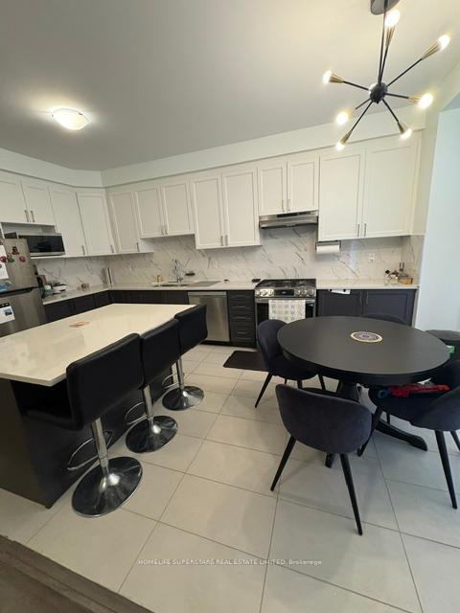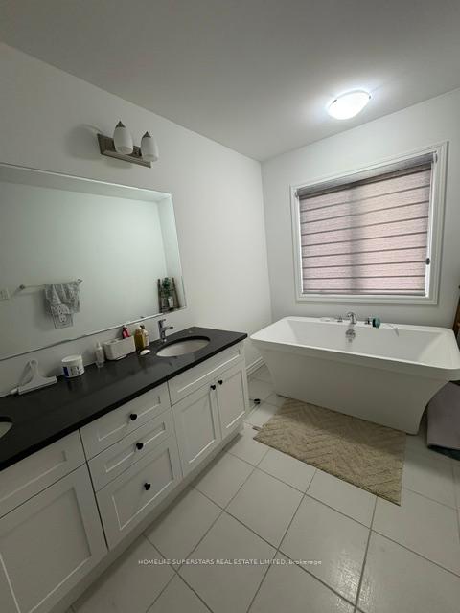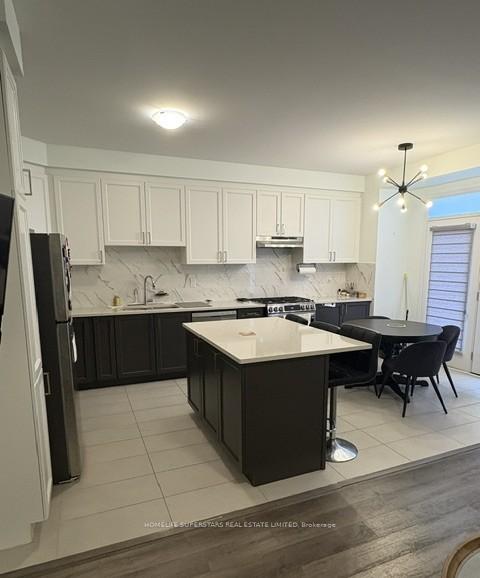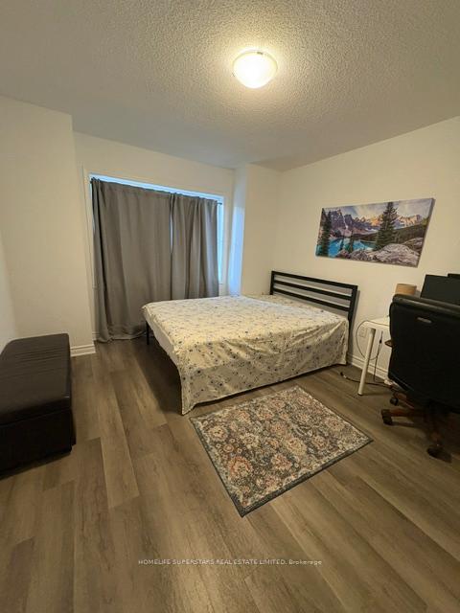$3,000
Available - For Rent
Listing ID: W12065604
1743 Thames Circ , Milton, L9E 1Y5, Halton
| THREE-BEDROOM SEMI-DETACHED HOME IN A DESIRABLE COMMUNITY BUILT BY MATTAMY.This home offers a den/office, a great room, dining area, and an open-concept gourmet kitchen with a huge island. It has a very inviting and practical layout. The second floor boasts three family-sized bedrooms, with the convenience of an upstairs laundry room. The master suite includes a spa-like ensuite bathroom and a deep walk-in closet. The second bedroom also offers a rare walk-in closet. The yard will be fenced in the summer, with the cost already covered by the owner. Conveniently located close to schools, a library, business parks, and more.A semi-furnished option is also available for $3200 per month. |
| Price | $3,000 |
| Taxes: | $0.00 |
| Occupancy: | Owner |
| Address: | 1743 Thames Circ , Milton, L9E 1Y5, Halton |
| Directions/Cross Streets: | James snow & Whitlock |
| Rooms: | 10 |
| Bedrooms: | 3 |
| Bedrooms +: | 0 |
| Family Room: | F |
| Basement: | Unfinished |
| Furnished: | Part |
| Level/Floor | Room | Length(ft) | Width(ft) | Descriptions | |
| Room 1 | Main | Great Roo | 11.51 | 16.33 | Open Concept |
| Room 2 | Main | Dining Ro | 8.82 | 9.51 | Combined w/Kitchen, W/O To Yard |
| Room 3 | Main | Kitchen | 10.66 | 6.56 | Combined w/Kitchen, Open Concept |
| Room 4 | Main | Office | 5.67 | 9.02 | |
| Room 5 | Second | Primary B | 14.99 | 14.99 | 4 Pc Ensuite, Separate Shower, Walk-In Closet(s) |
| Room 6 | Second | Bedroom 2 | 10.86 | 12.33 | Walk-In Closet(s) |
| Room 7 | Second | Bedroom 3 | 10.99 | 10.5 | |
| Room 8 | Second | Laundry |
| Washroom Type | No. of Pieces | Level |
| Washroom Type 1 | 2 | |
| Washroom Type 2 | 4 | |
| Washroom Type 3 | 3 | |
| Washroom Type 4 | 0 | |
| Washroom Type 5 | 0 | |
| Washroom Type 6 | 2 | |
| Washroom Type 7 | 4 | |
| Washroom Type 8 | 3 | |
| Washroom Type 9 | 0 | |
| Washroom Type 10 | 0 | |
| Washroom Type 11 | 2 | |
| Washroom Type 12 | 4 | |
| Washroom Type 13 | 3 | |
| Washroom Type 14 | 0 | |
| Washroom Type 15 | 0 |
| Total Area: | 0.00 |
| Approximatly Age: | 0-5 |
| Property Type: | Semi-Detached |
| Style: | 2-Storey |
| Exterior: | Brick |
| Garage Type: | Built-In |
| Drive Parking Spaces: | 2 |
| Pool: | None |
| Laundry Access: | In-Suite Laun |
| Approximatly Age: | 0-5 |
| Approximatly Square Footage: | 1500-2000 |
| Property Features: | Library, Public Transit |
| CAC Included: | N |
| Water Included: | Y |
| Cabel TV Included: | N |
| Common Elements Included: | N |
| Heat Included: | Y |
| Parking Included: | Y |
| Condo Tax Included: | N |
| Building Insurance Included: | N |
| Fireplace/Stove: | N |
| Heat Type: | Forced Air |
| Central Air Conditioning: | Central Air |
| Central Vac: | N |
| Laundry Level: | Syste |
| Ensuite Laundry: | F |
| Sewers: | Sewer |
| Utilities-Cable: | A |
| Utilities-Hydro: | A |
| Although the information displayed is believed to be accurate, no warranties or representations are made of any kind. |
| HOMELIFE SUPERSTARS REAL ESTATE LIMITED |
|
|

HANIF ARKIAN
Broker
Dir:
416-871-6060
Bus:
416-798-7777
Fax:
905-660-5393
| Book Showing | Email a Friend |
Jump To:
At a Glance:
| Type: | Freehold - Semi-Detached |
| Area: | Halton |
| Municipality: | Milton |
| Neighbourhood: | 1025 - BW Bowes |
| Style: | 2-Storey |
| Approximate Age: | 0-5 |
| Beds: | 3 |
| Baths: | 3 |
| Fireplace: | N |
| Pool: | None |
Locatin Map:

