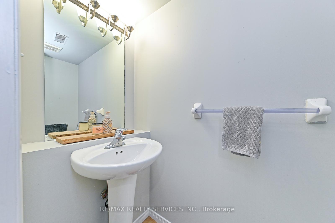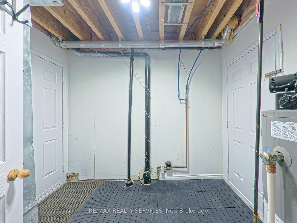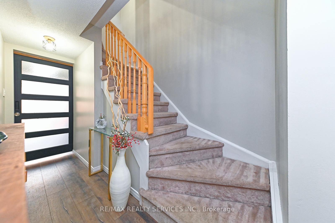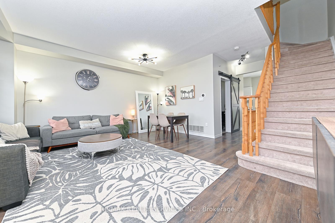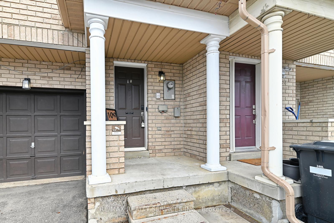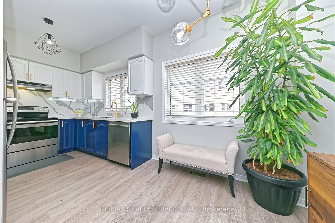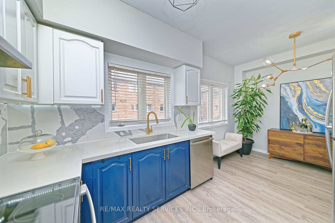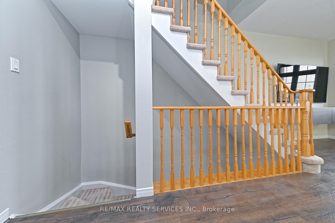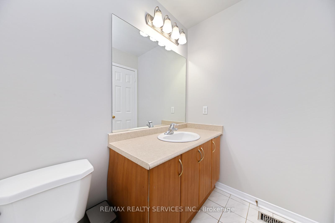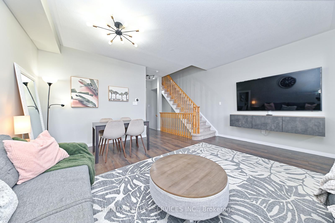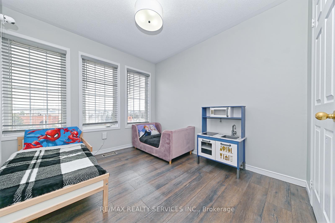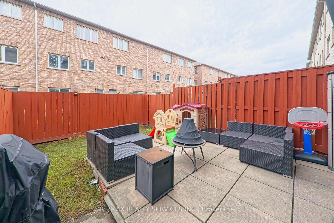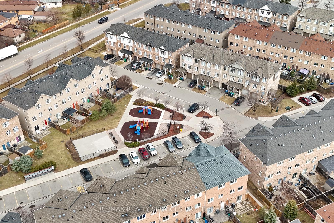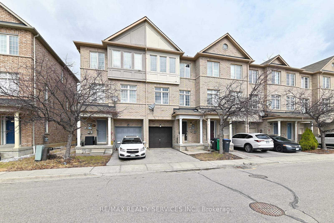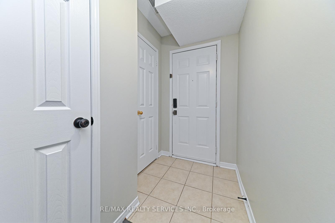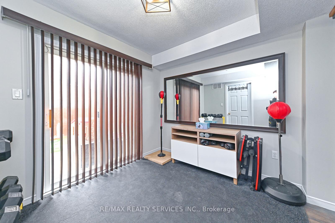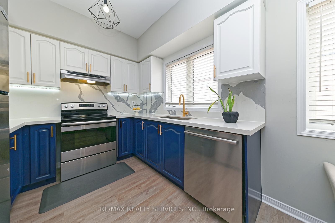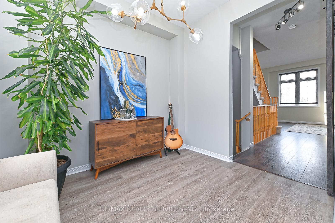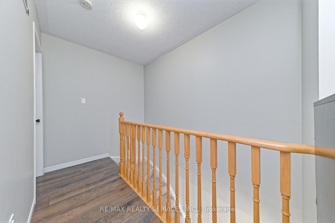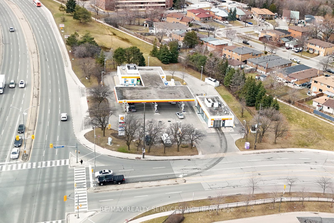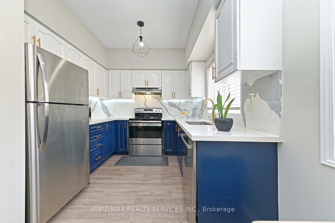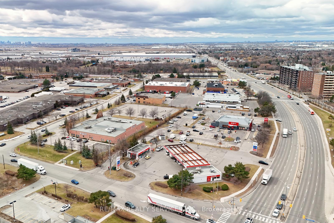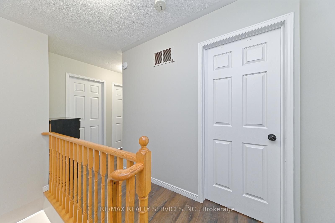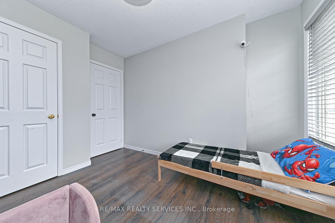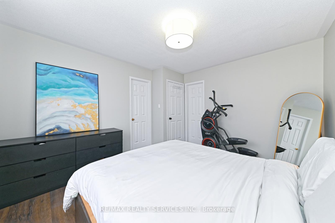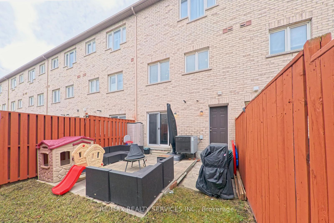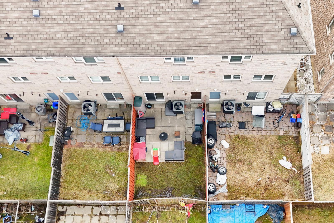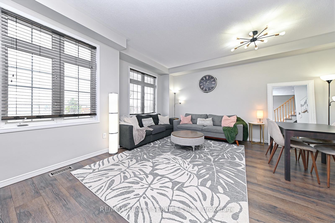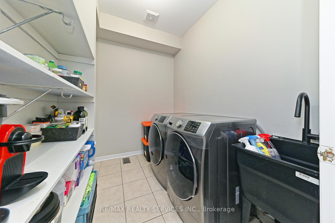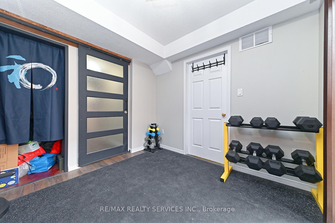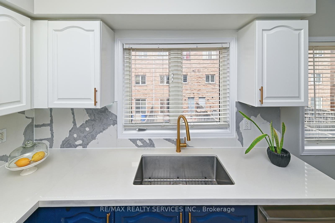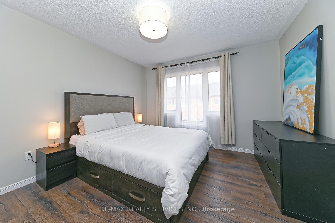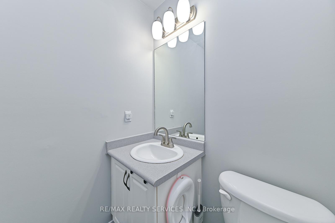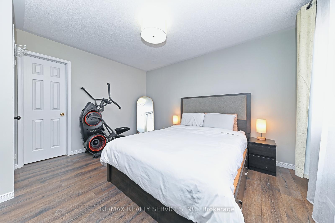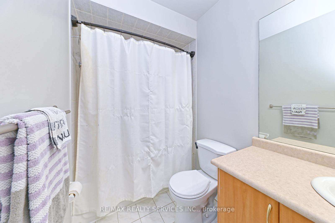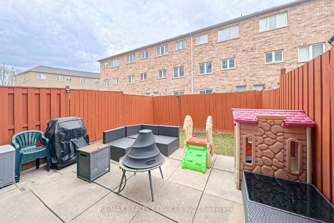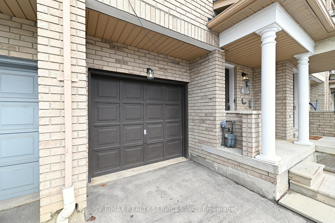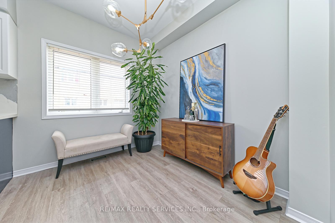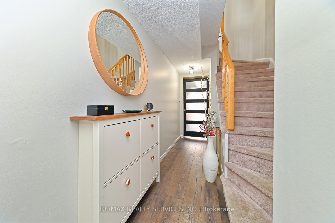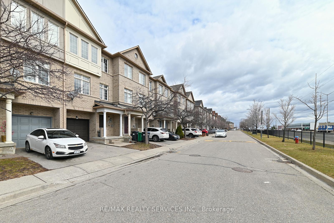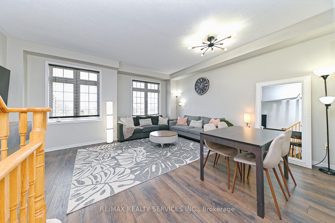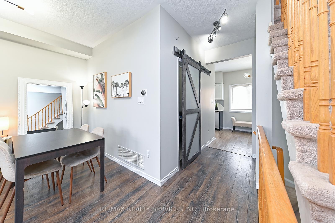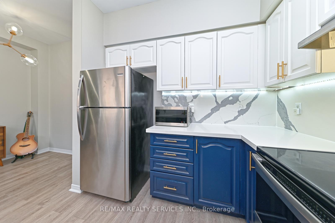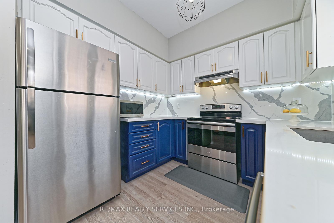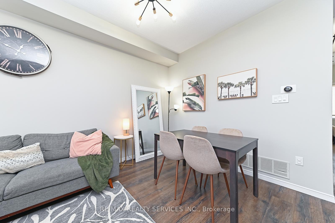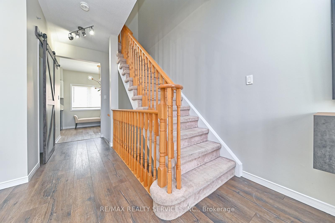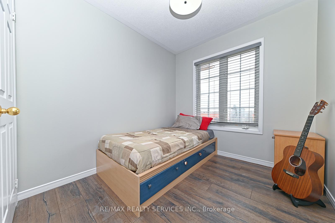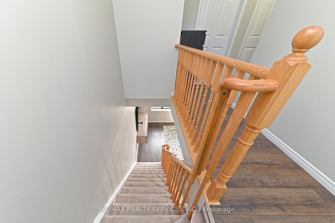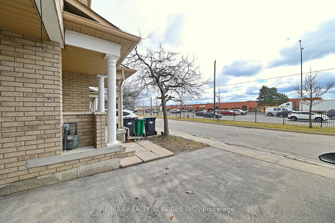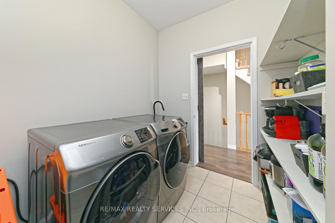$865,700
Available - For Sale
Listing ID: W12043327
7035 Rexwood Road , Mississauga, L4T 4M7, Peel
| Prime location to Beautiful 3 Bedroom, 3 Storey townhouse, freshly painted, upgraded with high end light fixture. Enjoy spacious living/Dining room, Upper level laundry rm, family size kitchen with stainless steel appliances, and cozy breakfast area. Walkout basement is fully finished. Conveniently located with easy access to HWYs (427, 27, 401), Malton Go station, Woodbine mall/Casino/Racetrack/Humber College/ Pearson Airport, Etobicoke General Hospital. Features in- open concept living cum dining room. Access to backyard through garage. Direct access to patio from family rm. |
| Price | $865,700 |
| Taxes: | $3900.19 |
| Assessment Year: | 2024 |
| Occupancy: | Owner |
| Address: | 7035 Rexwood Road , Mississauga, L4T 4M7, Peel |
| Directions/Cross Streets: | Rexwood Road/ Derry Road |
| Rooms: | 7 |
| Bedrooms: | 3 |
| Bedrooms +: | 0 |
| Family Room: | T |
| Basement: | Finished, Walk-Out |
| Level/Floor | Room | Length(ft) | Width(ft) | Descriptions | |
| Room 1 | Main | Family Ro | 9.68 | 9.18 | Laminate, Sliding Doors, W/O To Patio |
| Room 2 | Second | Living Ro | 16.73 | 9.18 | Laminate, Combined w/Dining, Open Concept |
| Room 3 | Second | Dining Ro | 16.73 | 8.53 | Laminate, Combined w/Living, Open Concept |
| Room 4 | Second | Kitchen | 6.89 | 7.22 | Eat-in Kitchen, Ceramic Floor, Stainless Steel Appl |
| Room 5 | Second | Laundry | 8.36 | 6.56 | Ceramic Floor |
| Room 6 | Third | Primary B | 10.17 | 12.79 | Laminate, 4 Pc Ensuite, Walk-In Closet(s) |
| Room 7 | Third | Bedroom 2 | 9.84 | 8.3 | Laminate, Window, Closet |
| Room 8 | Third | Bedroom 3 | 8.04 | 10 | Laminate, Window, Closet |
| Washroom Type | No. of Pieces | Level |
| Washroom Type 1 | 2 | Flat |
| Washroom Type 2 | 4 | Third |
| Washroom Type 3 | 4 | Third |
| Washroom Type 4 | 0 | |
| Washroom Type 5 | 0 |
| Total Area: | 0.00 |
| Property Type: | Att/Row/Townhouse |
| Style: | 3-Storey |
| Exterior: | Brick |
| Garage Type: | Built-In |
| (Parking/)Drive: | Private |
| Drive Parking Spaces: | 1 |
| Park #1 | |
| Parking Type: | Private |
| Park #2 | |
| Parking Type: | Private |
| Pool: | None |
| Approximatly Square Footage: | 1100-1500 |
| Property Features: | Fenced Yard, Hospital |
| CAC Included: | N |
| Water Included: | N |
| Cabel TV Included: | N |
| Common Elements Included: | N |
| Heat Included: | N |
| Parking Included: | N |
| Condo Tax Included: | N |
| Building Insurance Included: | N |
| Fireplace/Stove: | N |
| Heat Type: | Forced Air |
| Central Air Conditioning: | Central Air |
| Central Vac: | N |
| Laundry Level: | Syste |
| Ensuite Laundry: | F |
| Elevator Lift: | False |
| Sewers: | Sewer |
$
%
Years
This calculator is for demonstration purposes only. Always consult a professional
financial advisor before making personal financial decisions.
| Although the information displayed is believed to be accurate, no warranties or representations are made of any kind. |
| RE/MAX REALTY SERVICES INC. |
|
|

HANIF ARKIAN
Broker
Dir:
416-871-6060
Bus:
416-798-7777
Fax:
905-660-5393
| Virtual Tour | Book Showing | Email a Friend |
Jump To:
At a Glance:
| Type: | Freehold - Att/Row/Townhouse |
| Area: | Peel |
| Municipality: | Mississauga |
| Neighbourhood: | Malton |
| Style: | 3-Storey |
| Tax: | $3,900.19 |
| Beds: | 3 |
| Baths: | 3 |
| Fireplace: | N |
| Pool: | None |
Locatin Map:
Payment Calculator:

