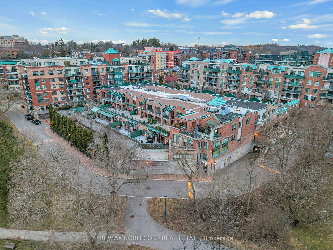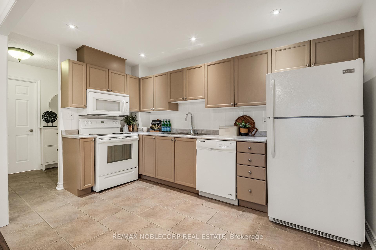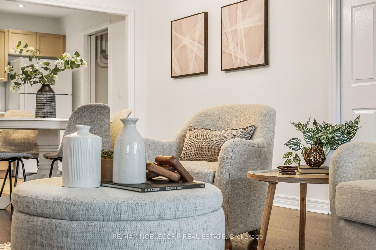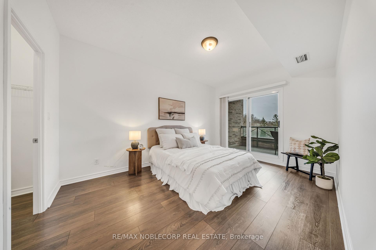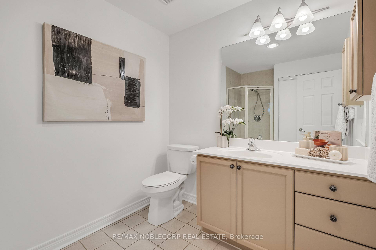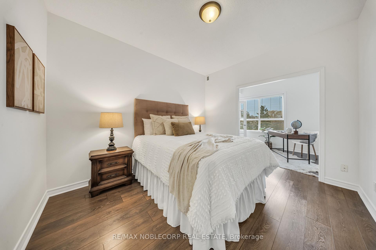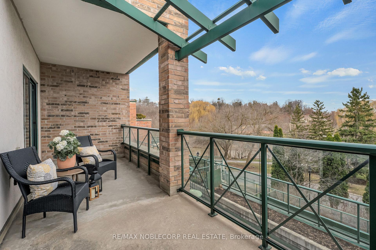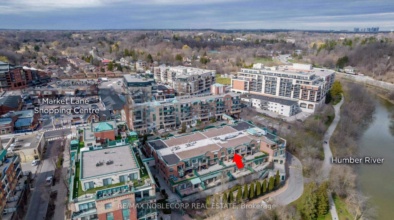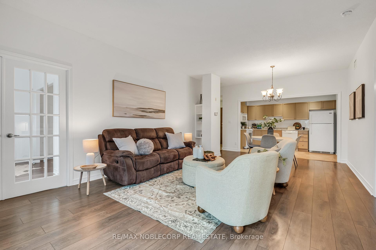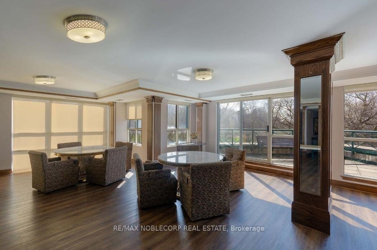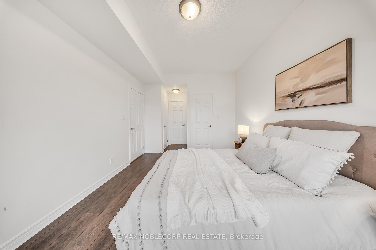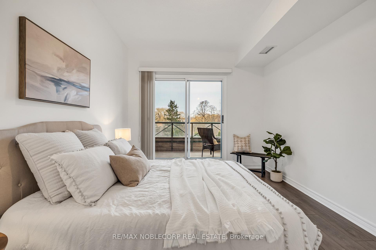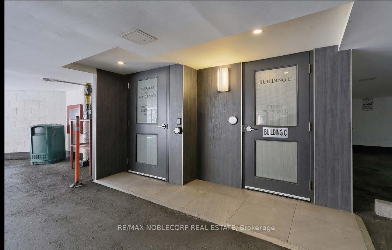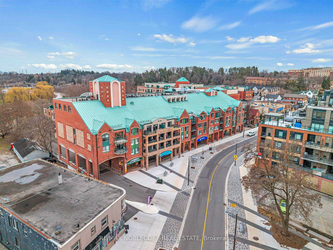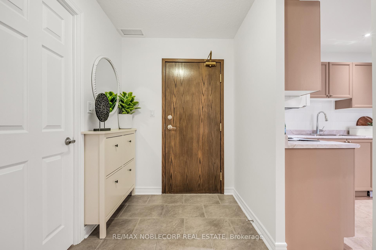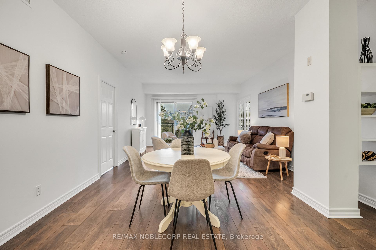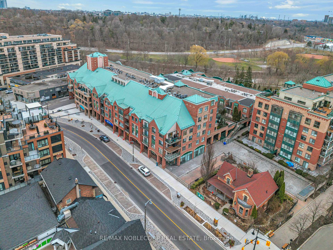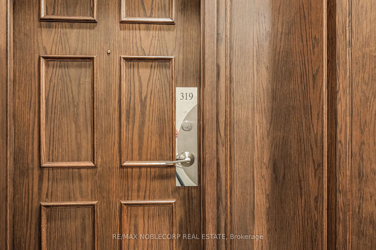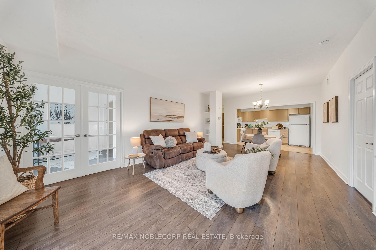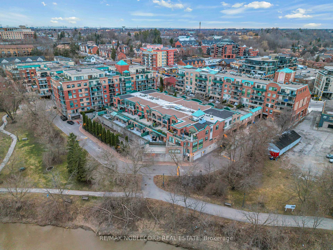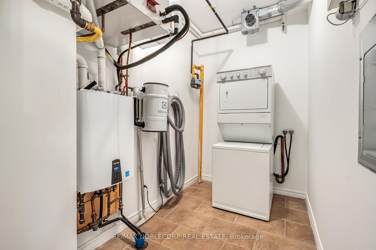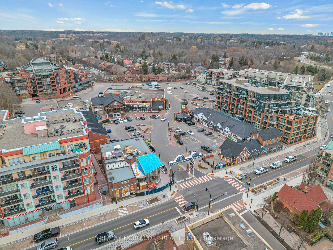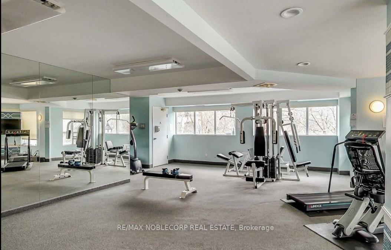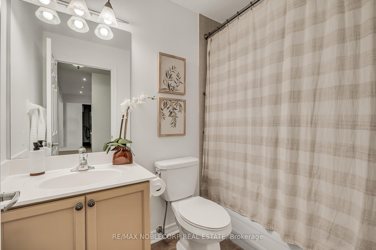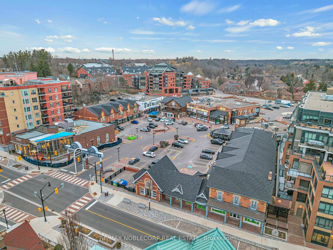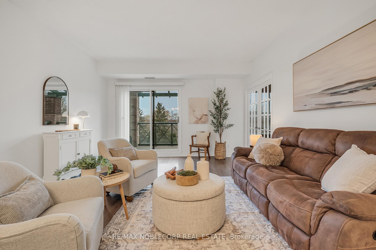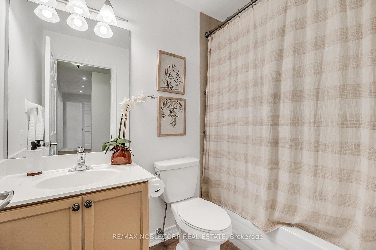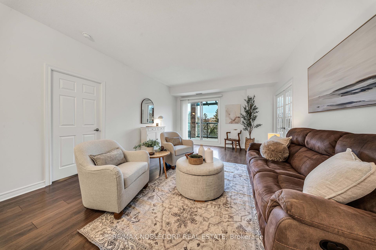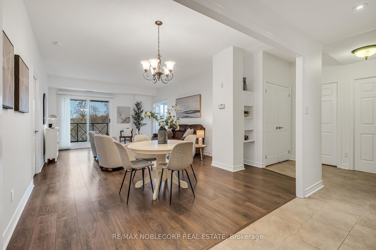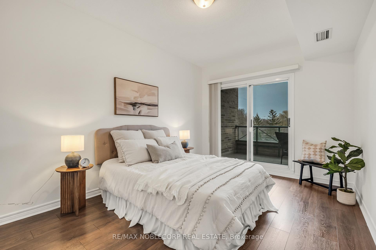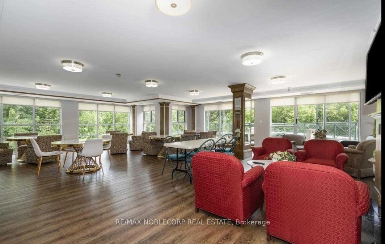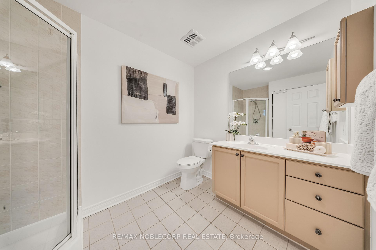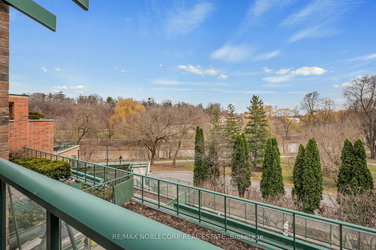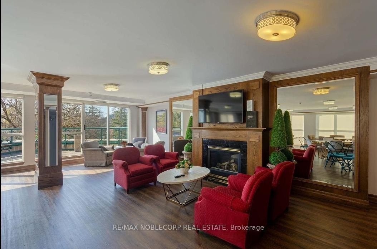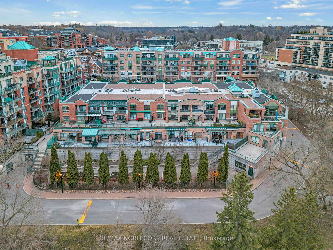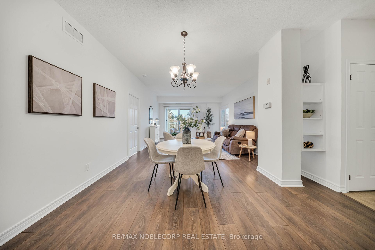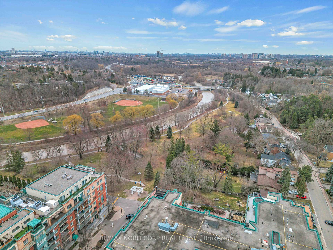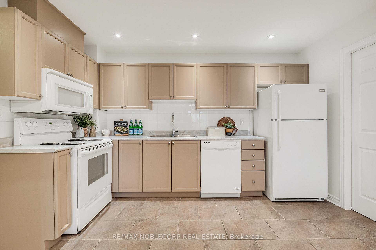$999,000
Available - For Sale
Listing ID: N12065606
121 Woodbridge Aven , Vaughan, L4L 9E3, York
| Welcome to the terraces of Woodbridge and this elegant penthouse nestled in the highly sought-after Market Lane community. This beautifully designed 2+1 bedroom, 2-bathroom with no other units above you, offers an unparalleled living experience, combining modern sophistication with breathtaking natural surroundings. Step inside to discover 9-foot ceilings, creating a grand and airy ambiance. The spacious open-concept layout is perfect for entertaining, while large windows flood the space with natural light. One of the true highlights of this home is the double walkout to a large private balcony, where you can relax and take in the serene unobstructed ravine views overlooking the Humber River. Whether enjoying your morning coffee or unwinding after a long day, this outdoor retreat is simply unmatched. Located in the heart of Woodbridge's vibrant Market Lane, you're just steps away from charming boutiques, fine dining, cafés, and all the conveniences of this lively community. With easy access to highways and public transit, commuting is effortless. This is more than just a home its a lifestyle. EXTRAS** 9ft ceilings, South Facing Penthouse Unit With Large Balcony Overlooking Ravine & Humber River, Gas Hook Up For BBQ On Balcony. To access, go to Building C through Visitor Parking, take elevator to Floor 2 in Building A. |
| Price | $999,000 |
| Taxes: | $3797.44 |
| Occupancy: | Vacant |
| Address: | 121 Woodbridge Aven , Vaughan, L4L 9E3, York |
| Postal Code: | L4L 9E3 |
| Province/State: | York |
| Directions/Cross Streets: | Woodbridge Ave & Islington Ave |
| Level/Floor | Room | Length(ft) | Width(ft) | Descriptions | |
| Room 1 | Main | Living Ro | 32.05 | 13.09 | Open Concept, W/O To Balcony, Combined w/Dining |
| Room 2 | Main | Dining Ro | 32.05 | 13.09 | Open Concept, Combined w/Living, South View |
| Room 3 | Main | Kitchen | 12.99 | 8.4 | Ceramic Floor, Open Concept, Overlooks Living |
| Room 4 | Main | Primary B | 27.91 | 12.6 | W/O To Balcony, 3 Pc Ensuite, Walk-In Closet(s) |
| Room 5 | Main | Bedroom 2 | 17.32 | 15.12 | Double Closet |
| Room 6 | Main | Den | 13.15 | 8 | Large Window, French Doors |
| Room 7 | Main | Laundry | 10 | 5.94 | Ceramic Floor, Pocket Doors |
| Room 8 | Main | Foyer | 10.1 | 5.77 | Closet, Ceramic Floor |
| Washroom Type | No. of Pieces | Level |
| Washroom Type 1 | 3 | Main |
| Washroom Type 2 | 3 | Main |
| Washroom Type 3 | 0 | |
| Washroom Type 4 | 0 | |
| Washroom Type 5 | 0 | |
| Washroom Type 6 | 3 | Main |
| Washroom Type 7 | 3 | Main |
| Washroom Type 8 | 0 | |
| Washroom Type 9 | 0 | |
| Washroom Type 10 | 0 | |
| Washroom Type 11 | 3 | Main |
| Washroom Type 12 | 3 | Main |
| Washroom Type 13 | 0 | |
| Washroom Type 14 | 0 | |
| Washroom Type 15 | 0 |
| Total Area: | 0.00 |
| Washrooms: | 2 |
| Heat Type: | Forced Air |
| Central Air Conditioning: | Central Air |
$
%
Years
This calculator is for demonstration purposes only. Always consult a professional
financial advisor before making personal financial decisions.
| Although the information displayed is believed to be accurate, no warranties or representations are made of any kind. |
| RE/MAX NOBLECORP REAL ESTATE |
|
|

HANIF ARKIAN
Broker
Dir:
416-871-6060
Bus:
416-798-7777
Fax:
905-660-5393
| Virtual Tour | Book Showing | Email a Friend |
Jump To:
At a Glance:
| Type: | Com - Condo Apartment |
| Area: | York |
| Municipality: | Vaughan |
| Neighbourhood: | West Woodbridge |
| Style: | Apartment |
| Tax: | $3,797.44 |
| Maintenance Fee: | $1,179.11 |
| Beds: | 2+1 |
| Baths: | 2 |
| Fireplace: | N |
Locatin Map:
Payment Calculator:

