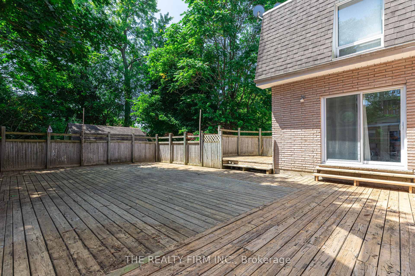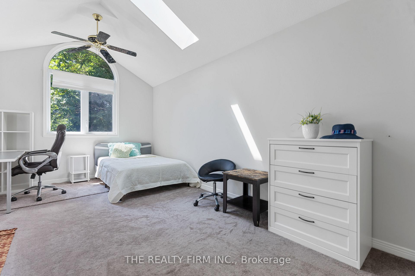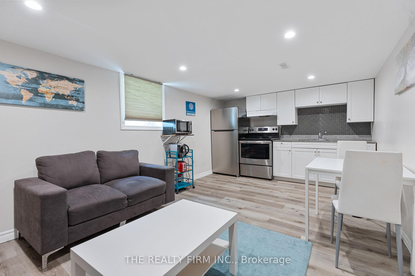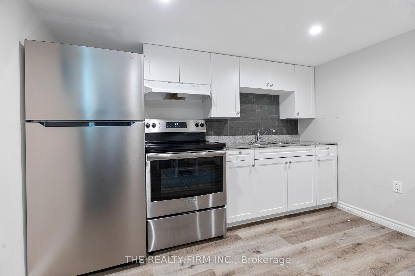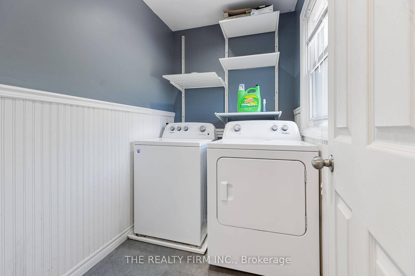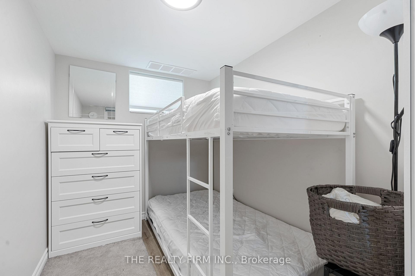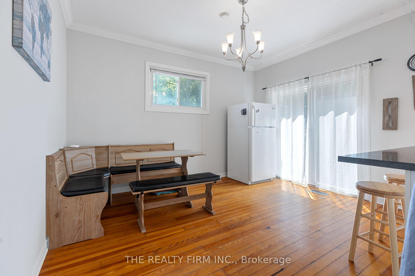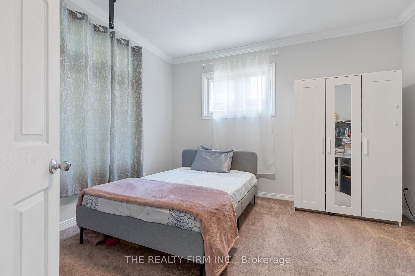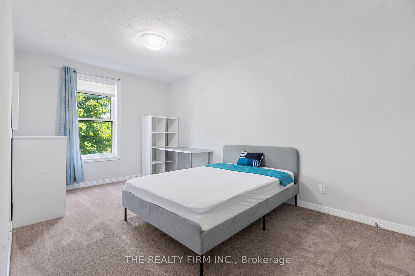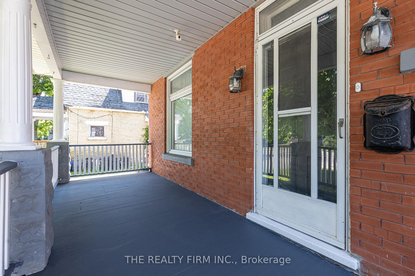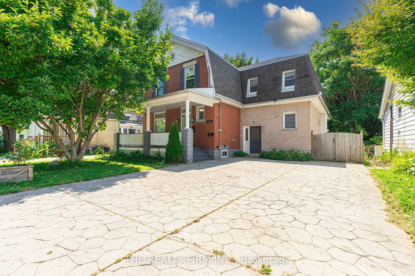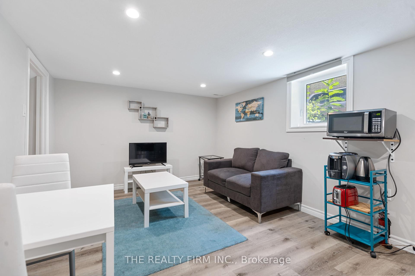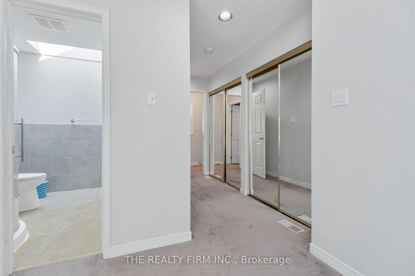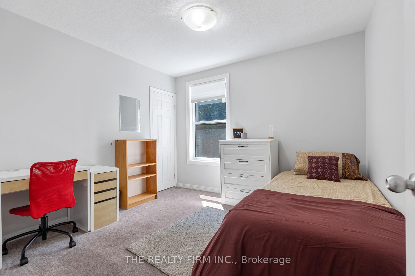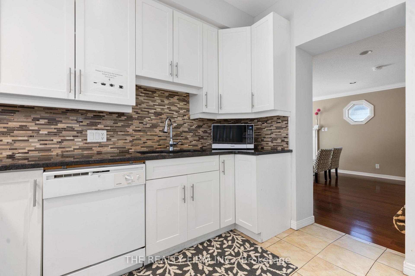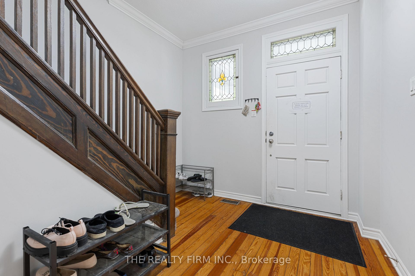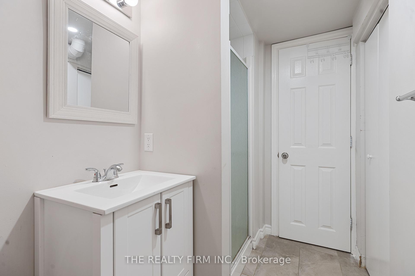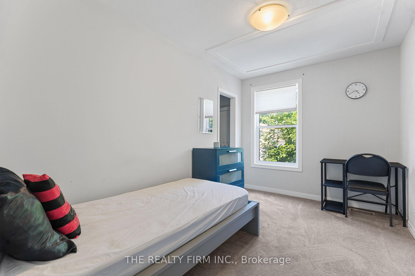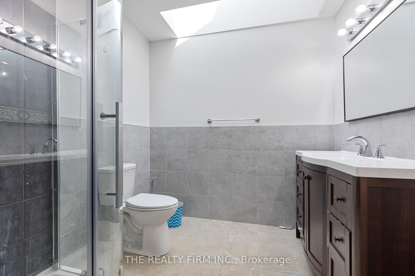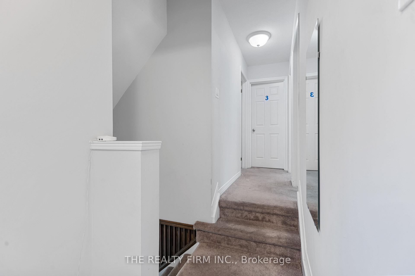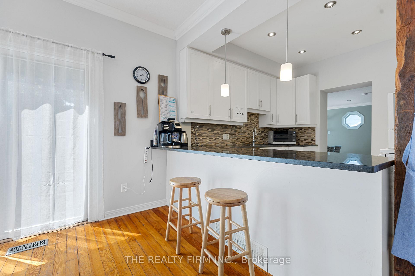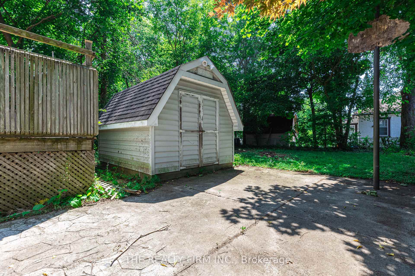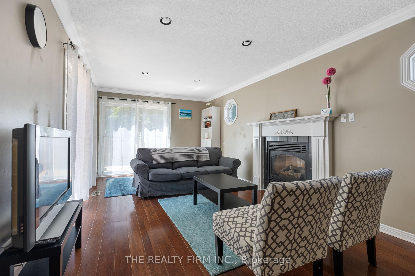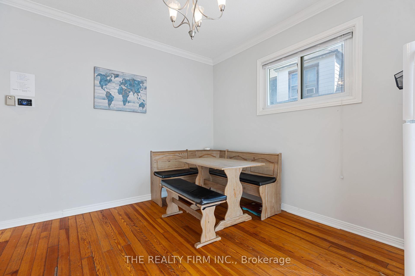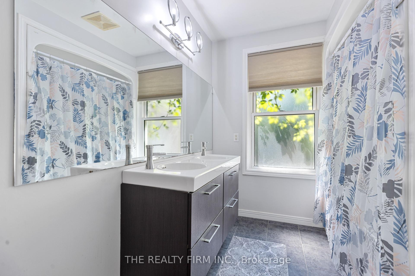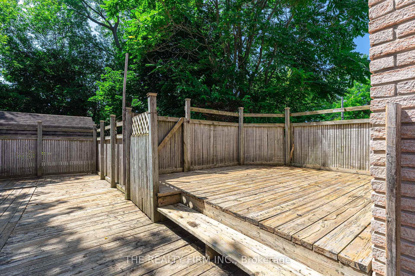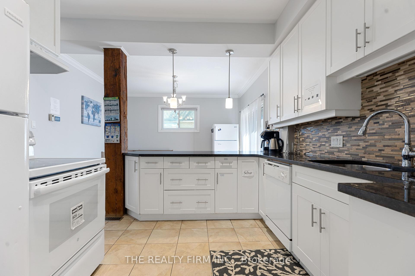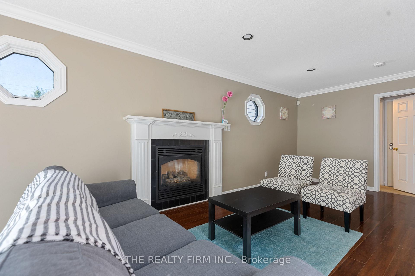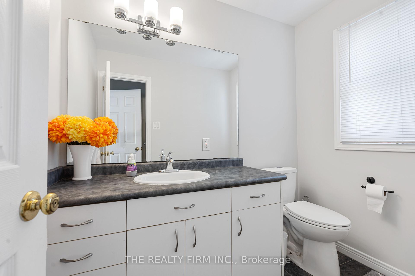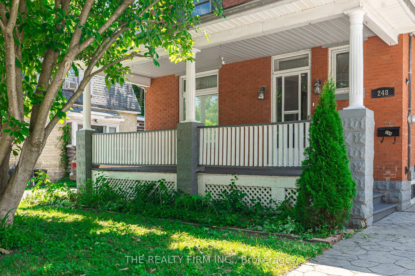$729,900
Available - For Sale
Listing ID: X11970071
248 Riverside Driv , London, N6H 1E6, Middlesex
| Welcome to this well maintained, fully furnished home that is perfect as a student rental or as a family home, with plenty of room for the inlaws . Total of 6 bedrms, and 4 bathrms. The upper level boasts a large, sunfilled Primary bedroom with an ensuite and his & hers closets. 3 more good size bedrooms , a 4pc bathroom and a laundry room with shelving, complete this level. The main floor consists of a spacious eat-in kitchen with granite counters, pantry, breakfast bar and w/o to a huge deck!!! The large family room has a fireplace, 2 sets of sliding doors giving you access to the oversized deck with a fenced yard. The main floor bedroom was the livingrm and can easily be converted back and a 2pc powder rm complete the main floor. The lower level has a separate entrance, an egress window, bedroom, laundry, 3pc bathroom and kitchen with quartz counters. (Seller does not warrant retrofit of basement). Bedrooms & hallway on upper level new carpet 2020. Lower level flooring 2019. Stamped concrete driveway, large front porch and huge 40x25 deck. Centrally located, minutes to Western University, downtown London and on a major public transit route. It's a lovely, spacious, well maintained home and priced to sell! Call today |
| Price | $729,900 |
| Taxes: | $4620.00 |
| Occupancy: | Tenant |
| Address: | 248 Riverside Driv , London, N6H 1E6, Middlesex |
| Acreage: | < .50 |
| Directions/Cross Streets: | Riverside Drive, just East of Murdock St. |
| Rooms: | 8 |
| Rooms +: | 1 |
| Bedrooms: | 5 |
| Bedrooms +: | 1 |
| Family Room: | T |
| Basement: | Separate Ent, Finished |
| Level/Floor | Room | Length(ft) | Width(ft) | Descriptions | |
| Room 1 | Main | Bedroom 5 | 12.43 | 11.51 | Broadloom, Large Window |
| Room 2 | Main | Kitchen | 17.97 | 12.99 | Eat-in Kitchen, Breakfast Area, W/O To Deck |
| Room 3 | Main | Family Ro | 22.47 | 10.82 | W/O To Deck, Hardwood Floor |
| Room 4 | Main | Powder Ro | 2 Pc Bath, Tile Floor | ||
| Room 5 | Upper | Primary B | 18.01 | 10.99 | 3 Pc Ensuite, His and Hers Closets, Broadloom |
| Room 6 | Upper | Bedroom 2 | 10.07 | 10.59 | Broadloom, Closet, Window |
| Room 7 | Upper | Bedroom 3 | 9.48 | 15.68 | Broadloom, Closet, Window |
| Room 8 | Upper | Bedroom 4 | 12.33 | 8.17 | Broadloom, Closet, Window |
| Room 9 | Upper | Laundry | |||
| Room 10 | Upper | Bathroom | 4 Pc Bath, Tile Floor, Linen Closet | ||
| Room 11 | Lower | Bedroom | Window, Vinyl Floor | ||
| Room 12 | Lower | Kitchen | Tile Floor, Window, Backsplash |
| Washroom Type | No. of Pieces | Level |
| Washroom Type 1 | 2 | Main |
| Washroom Type 2 | 3 | Upper |
| Washroom Type 3 | 4 | Upper |
| Washroom Type 4 | 3 | Lower |
| Washroom Type 5 | 0 |
| Total Area: | 0.00 |
| Approximatly Age: | 100+ |
| Property Type: | Detached |
| Style: | 2-Storey |
| Exterior: | Brick |
| Garage Type: | None |
| (Parking/)Drive: | Private Do |
| Drive Parking Spaces: | 4 |
| Park #1 | |
| Parking Type: | Private Do |
| Park #2 | |
| Parking Type: | Private Do |
| Pool: | None |
| Other Structures: | Garden Shed |
| Approximatly Age: | 100+ |
| Approximatly Square Footage: | 2000-2500 |
| Property Features: | Public Trans, School Bus Route |
| CAC Included: | N |
| Water Included: | N |
| Cabel TV Included: | N |
| Common Elements Included: | N |
| Heat Included: | N |
| Parking Included: | N |
| Condo Tax Included: | N |
| Building Insurance Included: | N |
| Fireplace/Stove: | Y |
| Heat Type: | Forced Air |
| Central Air Conditioning: | Central Air |
| Central Vac: | N |
| Laundry Level: | Syste |
| Ensuite Laundry: | F |
| Elevator Lift: | False |
| Sewers: | Sewer |
| Utilities-Cable: | Y |
| Utilities-Hydro: | Y |
$
%
Years
This calculator is for demonstration purposes only. Always consult a professional
financial advisor before making personal financial decisions.
| Although the information displayed is believed to be accurate, no warranties or representations are made of any kind. |
| THE REALTY FIRM INC. |
|
|

HANIF ARKIAN
Broker
Dir:
416-871-6060
Bus:
416-798-7777
Fax:
905-660-5393
| Book Showing | Email a Friend |
Jump To:
At a Glance:
| Type: | Freehold - Detached |
| Area: | Middlesex |
| Municipality: | London |
| Neighbourhood: | North N |
| Style: | 2-Storey |
| Approximate Age: | 100+ |
| Tax: | $4,620 |
| Beds: | 5+1 |
| Baths: | 4 |
| Fireplace: | Y |
| Pool: | None |
Locatin Map:
Payment Calculator:

