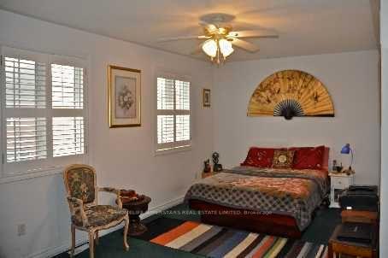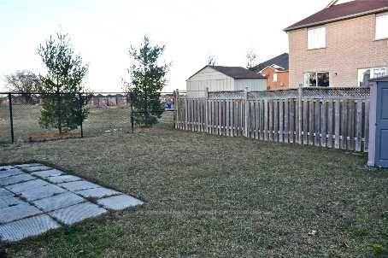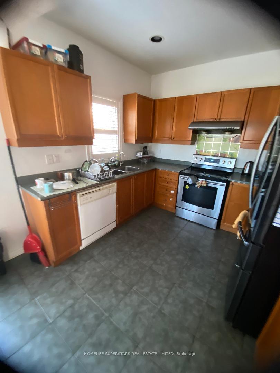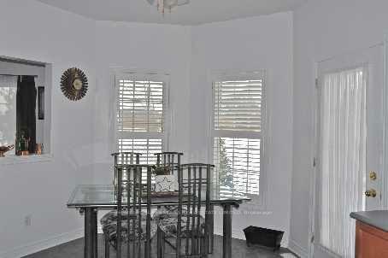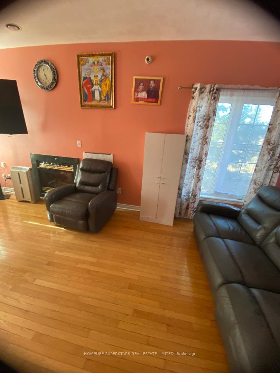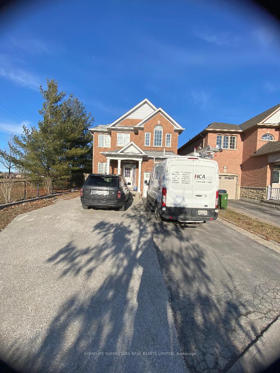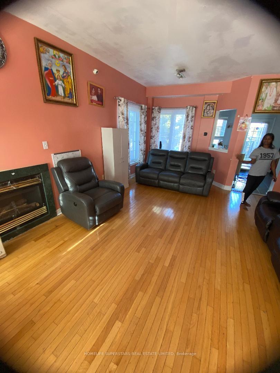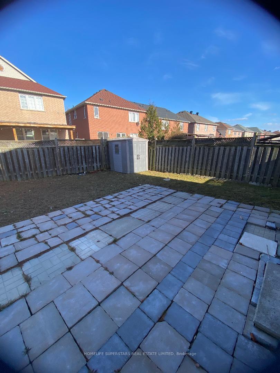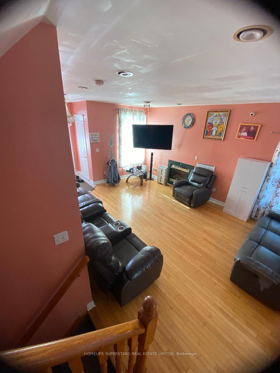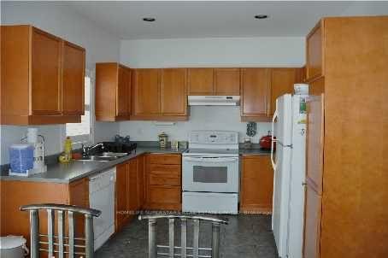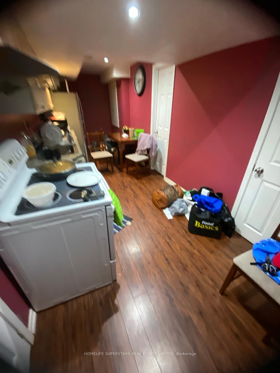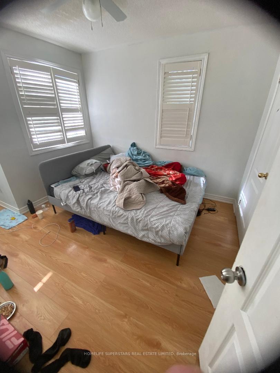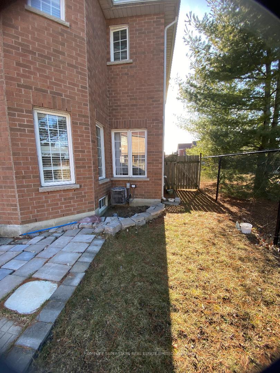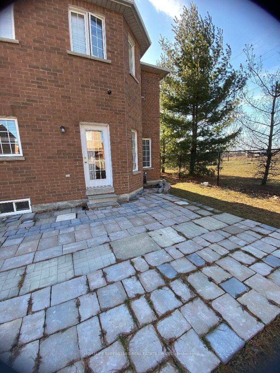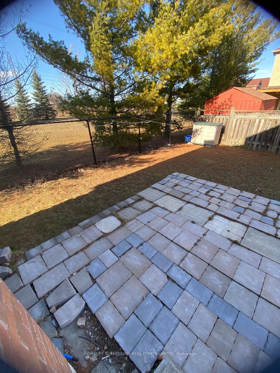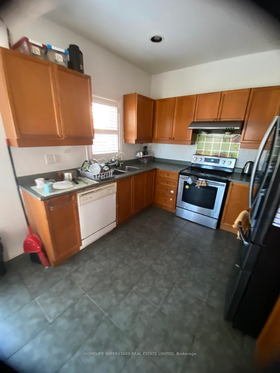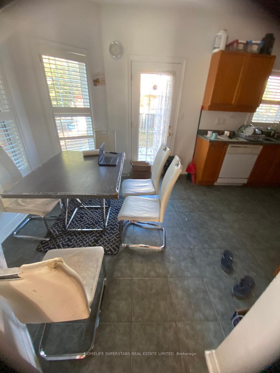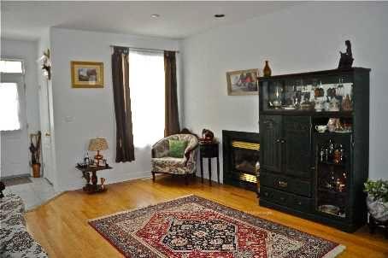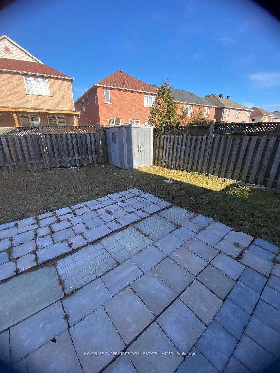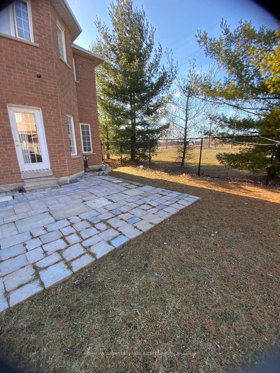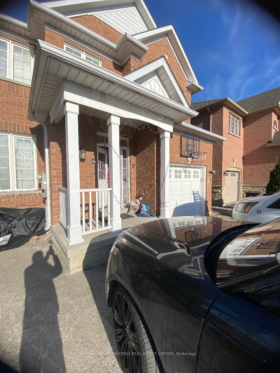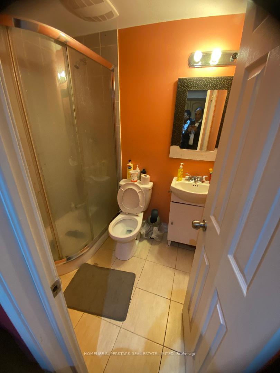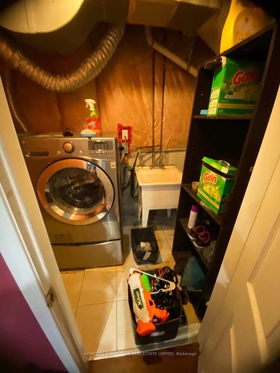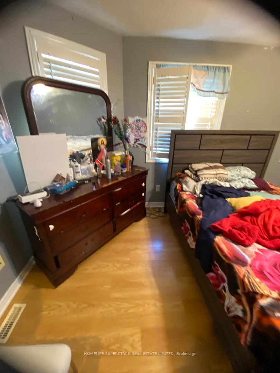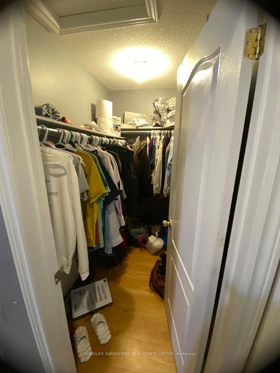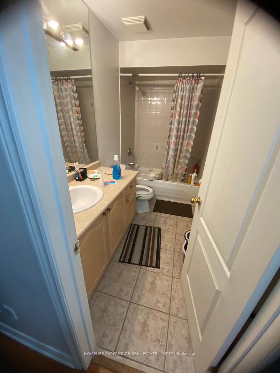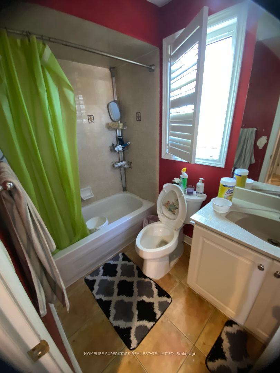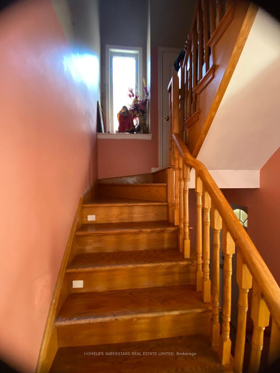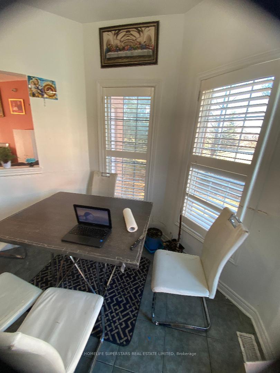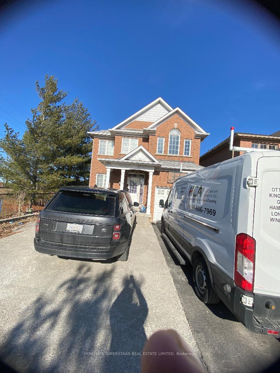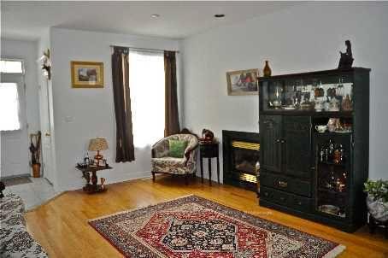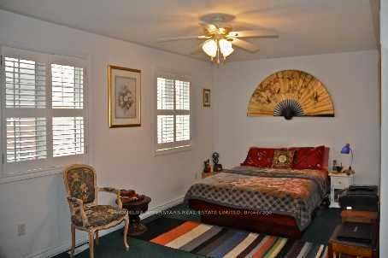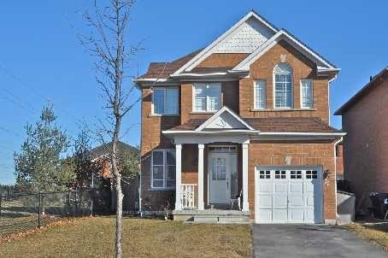$1,059,000
Available - For Sale
Listing ID: E12065624
34 Pogonia Stre East , Toronto, M1X 1Z6, Toronto
| This amazing Corner Lot at 34 Pogonia Street is A Beautiful, Bright & Spacious Acorn-Built 1477 Sq.Ft. Home In High Demand Location! Rare End Lot Beside Park Area For Extra Privacy. Ample Amount Of Natural Light In Spacious Rooms. Soaring 9' Ceilings In Great Room With Gleaming Hardwood Floor, Pot Lights & Fireplace. Oak Staircase. Wooden Shutters Throughout. Minutes To Recreation & Parks, Walking Distance To School & Easy Access To Public Transit. Large Backyard For Entertaining. Yours To Enjoy! |
| Price | $1,059,000 |
| Taxes: | $4420.00 |
| Assessment Year: | 2024 |
| Occupancy: | Tenant |
| Address: | 34 Pogonia Stre East , Toronto, M1X 1Z6, Toronto |
| Directions/Cross Streets: | Neilson/Morningside |
| Rooms: | 8 |
| Rooms +: | 3 |
| Bedrooms: | 3 |
| Bedrooms +: | 1 |
| Family Room: | T |
| Basement: | Finished |
| Level/Floor | Room | Length(ft) | Width(ft) | Descriptions | |
| Room 1 | Main | Great Roo | 20.93 | 13.58 | Hardwood Floor |
| Room 2 | Main | Breakfast | 10 | 8.99 | Ceramic Floor |
| Room 3 | Main | Kitchen | 10 | 12.27 | Ceramic Floor |
| Room 4 | Second | Bedroom | 17.97 | 10.23 | Broadloom |
| Room 5 | Second | Bedroom 2 | 10.92 | 9.91 | Broadloom |
| Room 6 | Second | Bedroom 3 | 10 | 9.58 | Broadloom |
| Room 7 | Basement | Bedroom 4 | 17.32 | 8.17 | Ceramic Floor |
| Washroom Type | No. of Pieces | Level |
| Washroom Type 1 | 2 | Main |
| Washroom Type 2 | 4 | Second |
| Washroom Type 3 | 4 | Second |
| Washroom Type 4 | 4 | Basement |
| Washroom Type 5 | 0 |
| Total Area: | 0.00 |
| Approximatly Age: | 16-30 |
| Property Type: | Detached |
| Style: | 2-Storey |
| Exterior: | Brick |
| Garage Type: | Built-In |
| Drive Parking Spaces: | 2 |
| Pool: | None |
| Approximatly Age: | 16-30 |
| Approximatly Square Footage: | 1500-2000 |
| CAC Included: | N |
| Water Included: | N |
| Cabel TV Included: | N |
| Common Elements Included: | N |
| Heat Included: | N |
| Parking Included: | N |
| Condo Tax Included: | N |
| Building Insurance Included: | N |
| Fireplace/Stove: | Y |
| Heat Type: | Forced Air |
| Central Air Conditioning: | Central Air |
| Central Vac: | N |
| Laundry Level: | Syste |
| Ensuite Laundry: | F |
| Elevator Lift: | False |
| Sewers: | Sewer |
| Utilities-Cable: | Y |
| Utilities-Hydro: | A |
$
%
Years
This calculator is for demonstration purposes only. Always consult a professional
financial advisor before making personal financial decisions.
| Although the information displayed is believed to be accurate, no warranties or representations are made of any kind. |
| HOMELIFE SUPERSTARS REAL ESTATE LIMITED |
|
|

HANIF ARKIAN
Broker
Dir:
416-871-6060
Bus:
416-798-7777
Fax:
905-660-5393
| Book Showing | Email a Friend |
Jump To:
At a Glance:
| Type: | Freehold - Detached |
| Area: | Toronto |
| Municipality: | Toronto E11 |
| Neighbourhood: | Rouge E11 |
| Style: | 2-Storey |
| Approximate Age: | 16-30 |
| Tax: | $4,420 |
| Beds: | 3+1 |
| Baths: | 4 |
| Fireplace: | Y |
| Pool: | None |
Locatin Map:
Payment Calculator:

