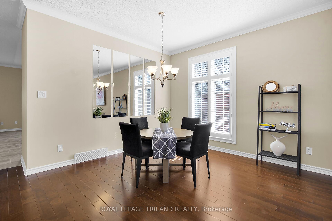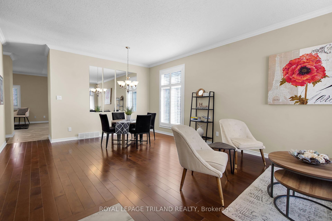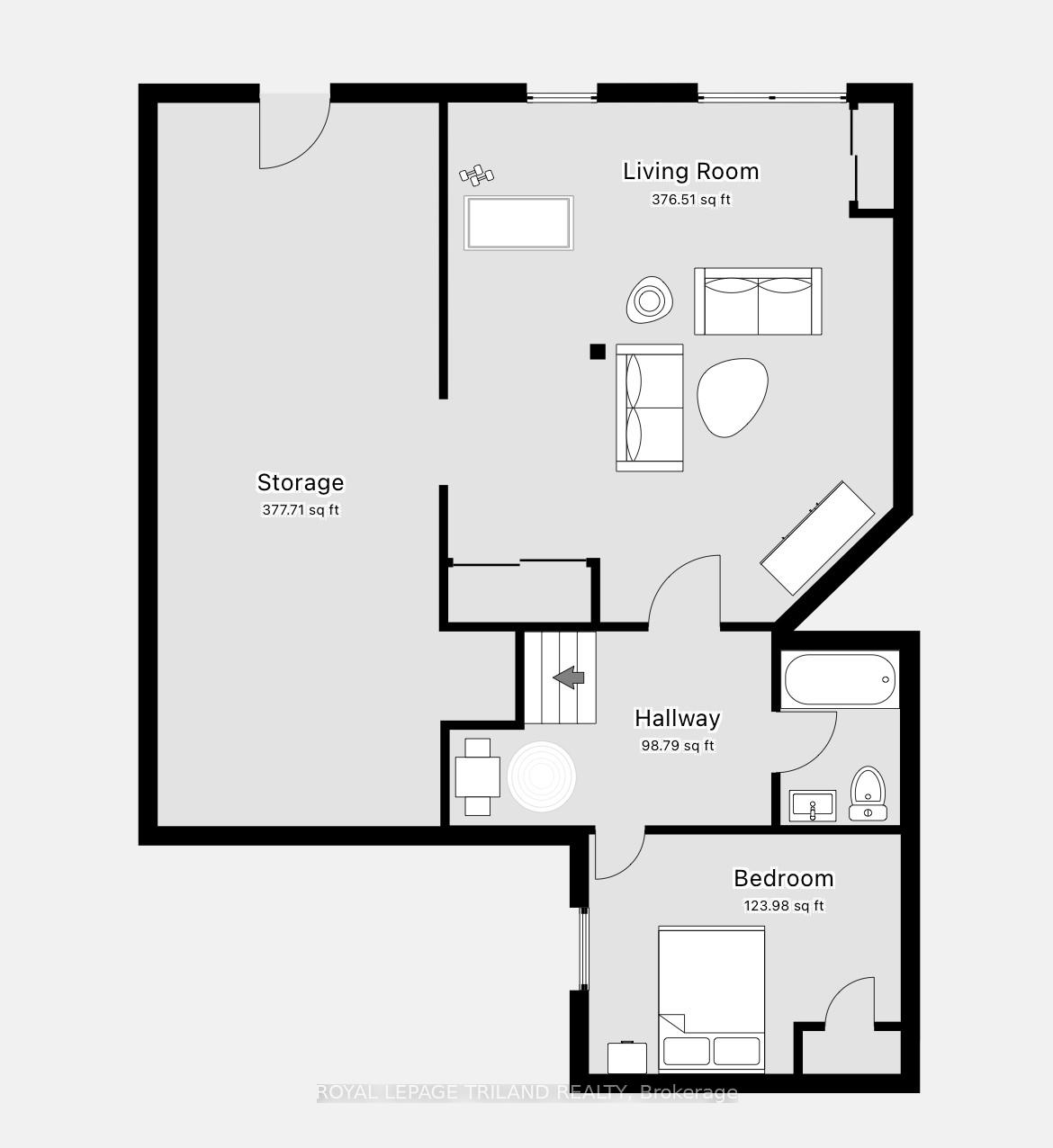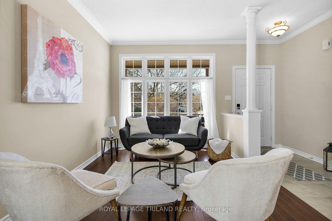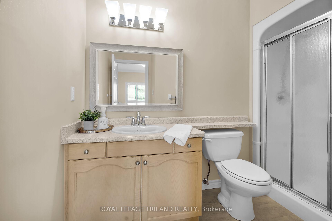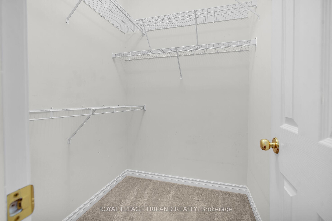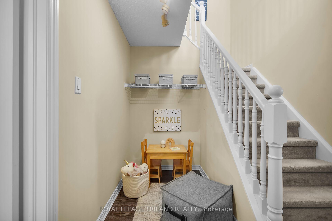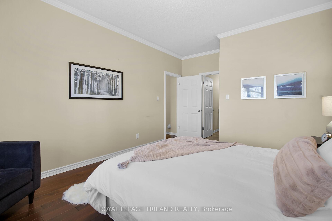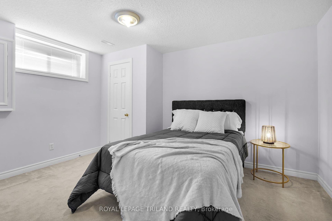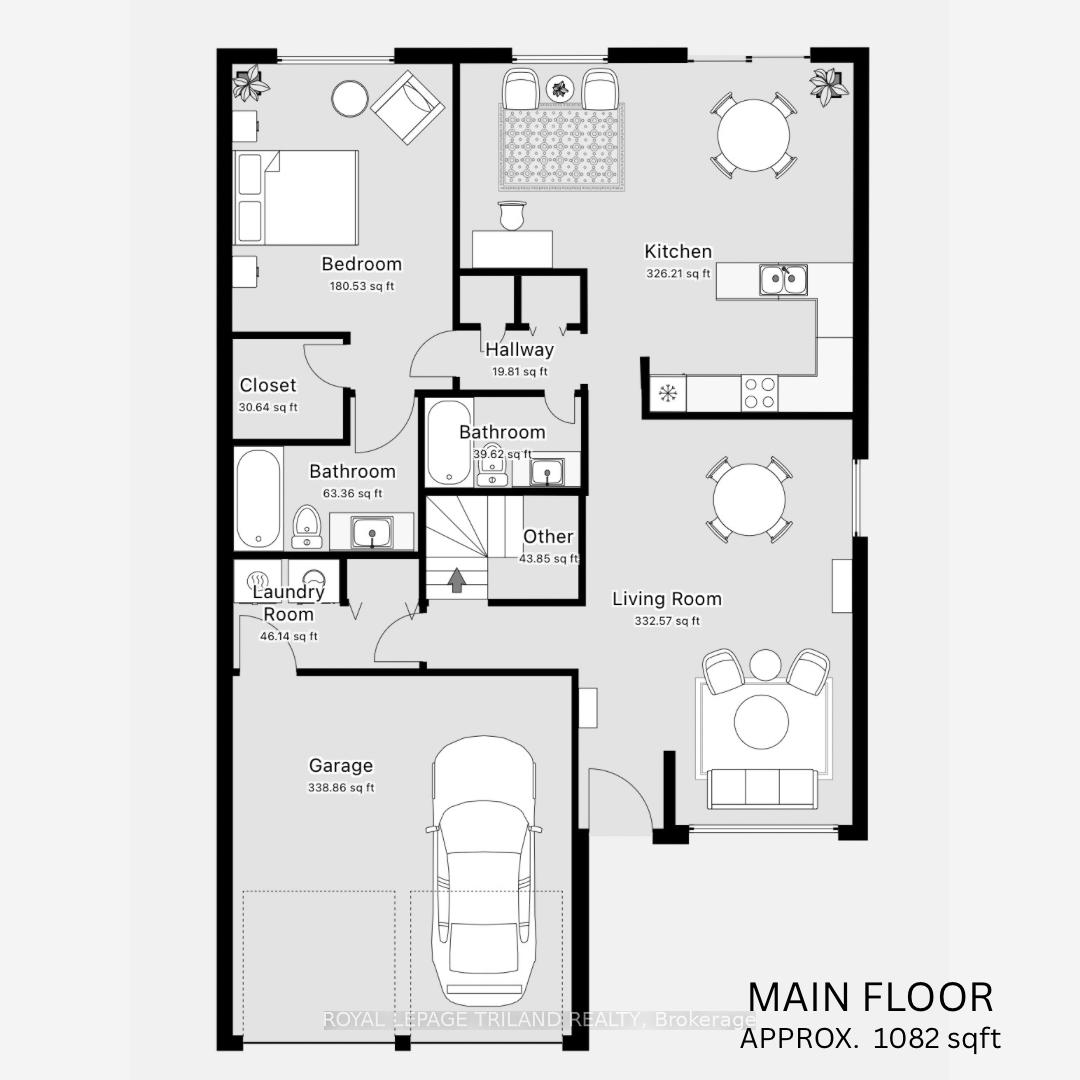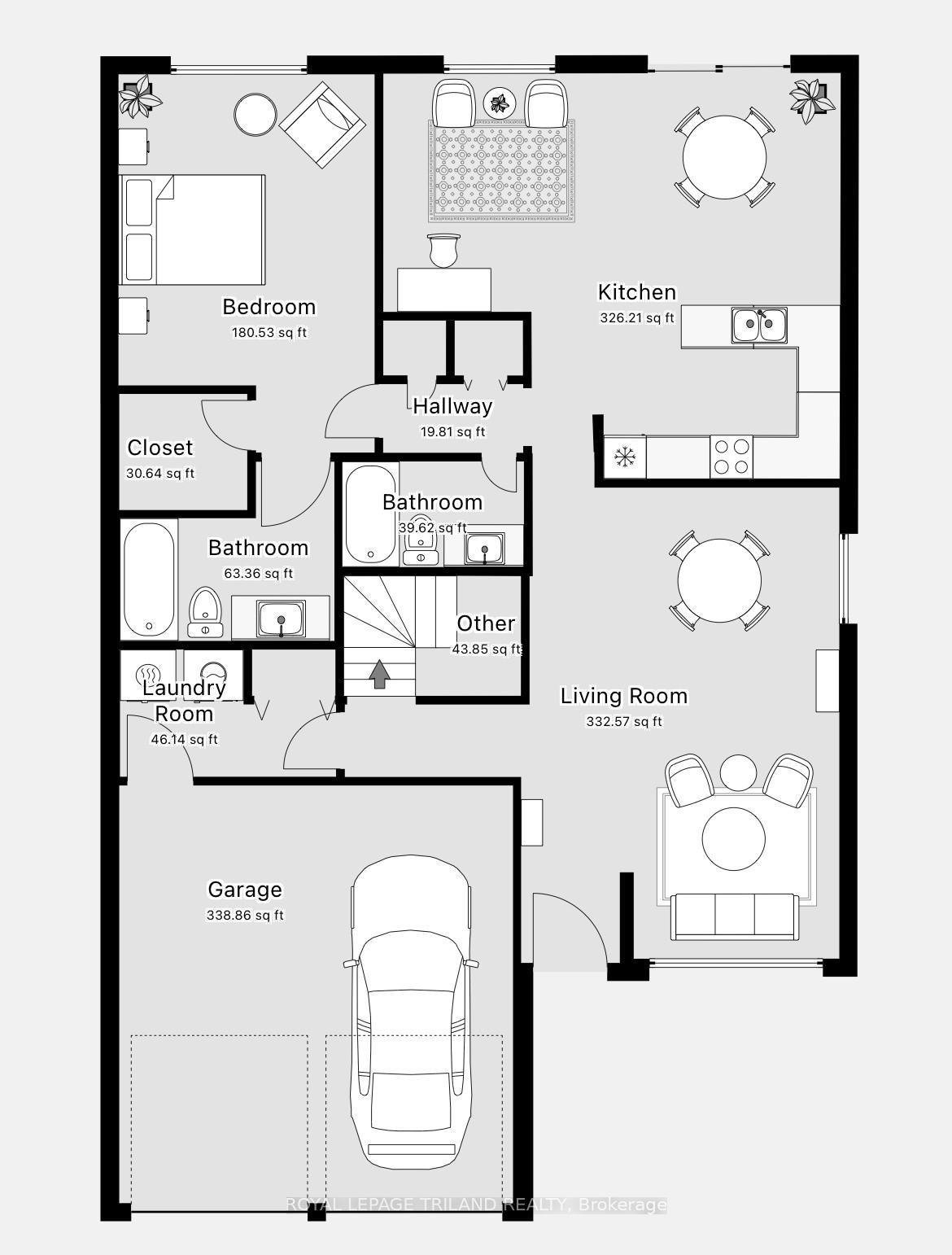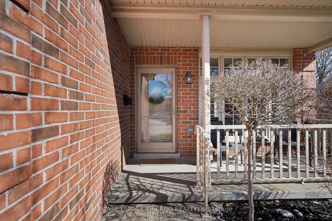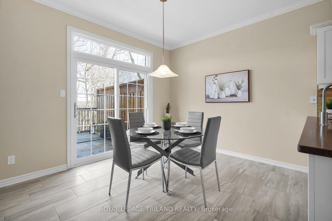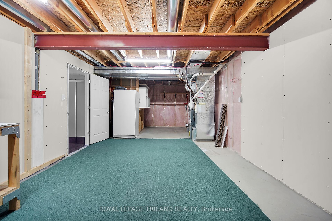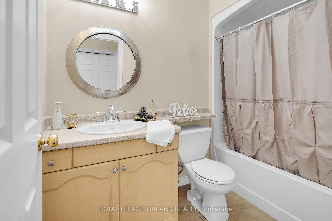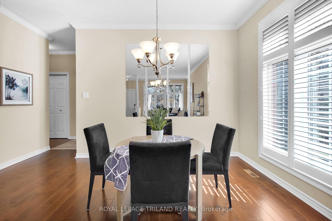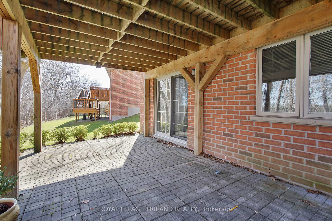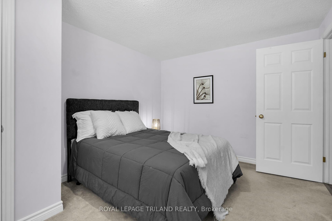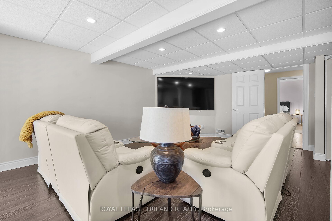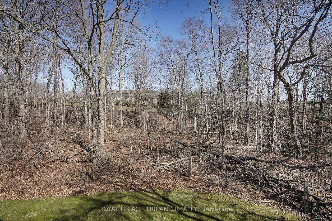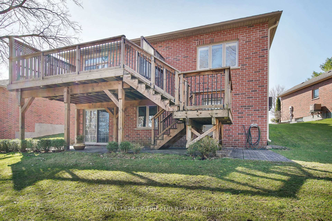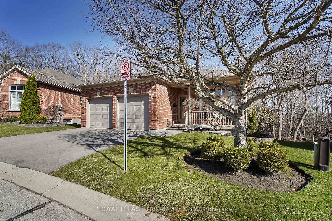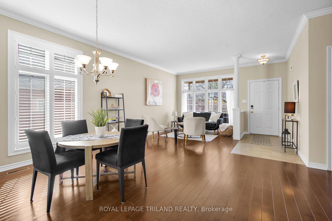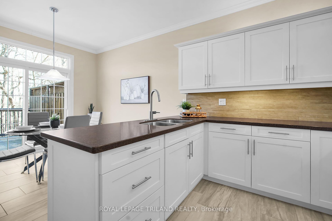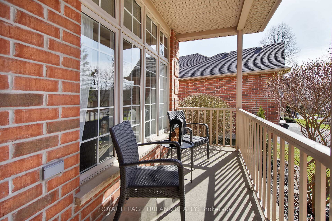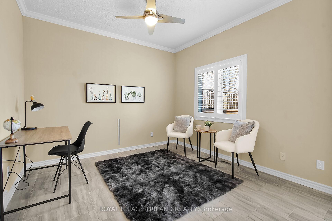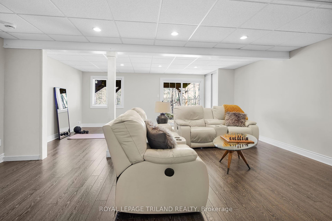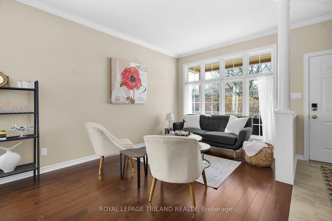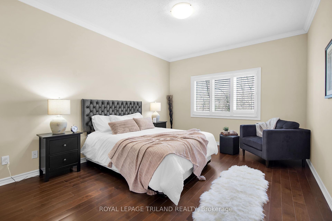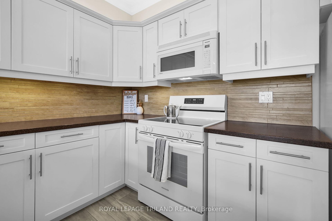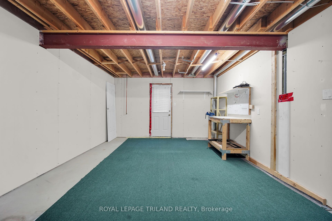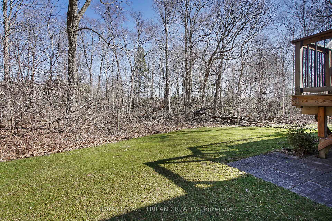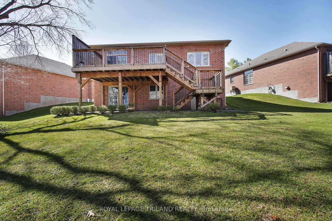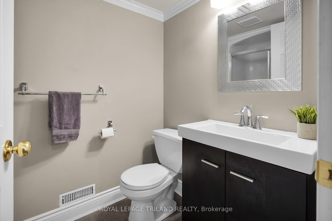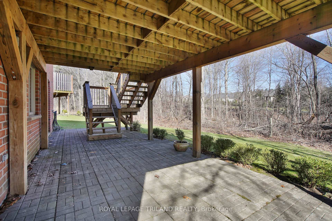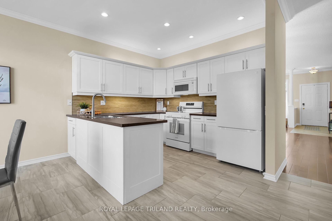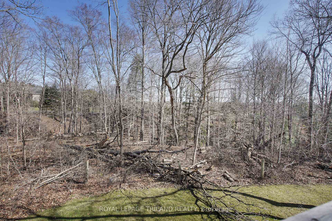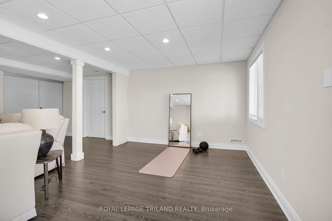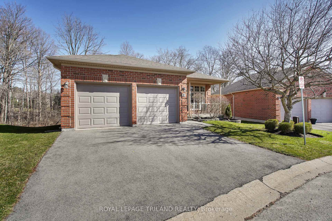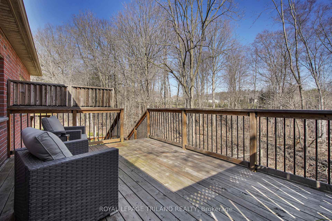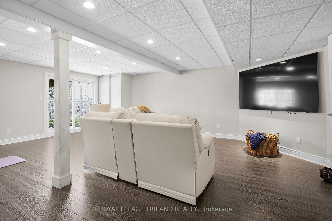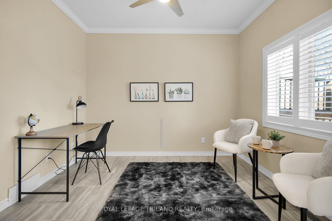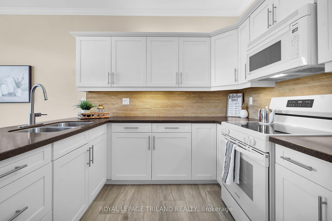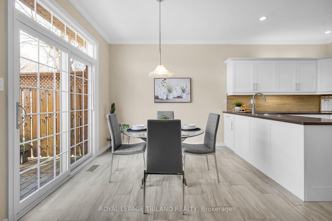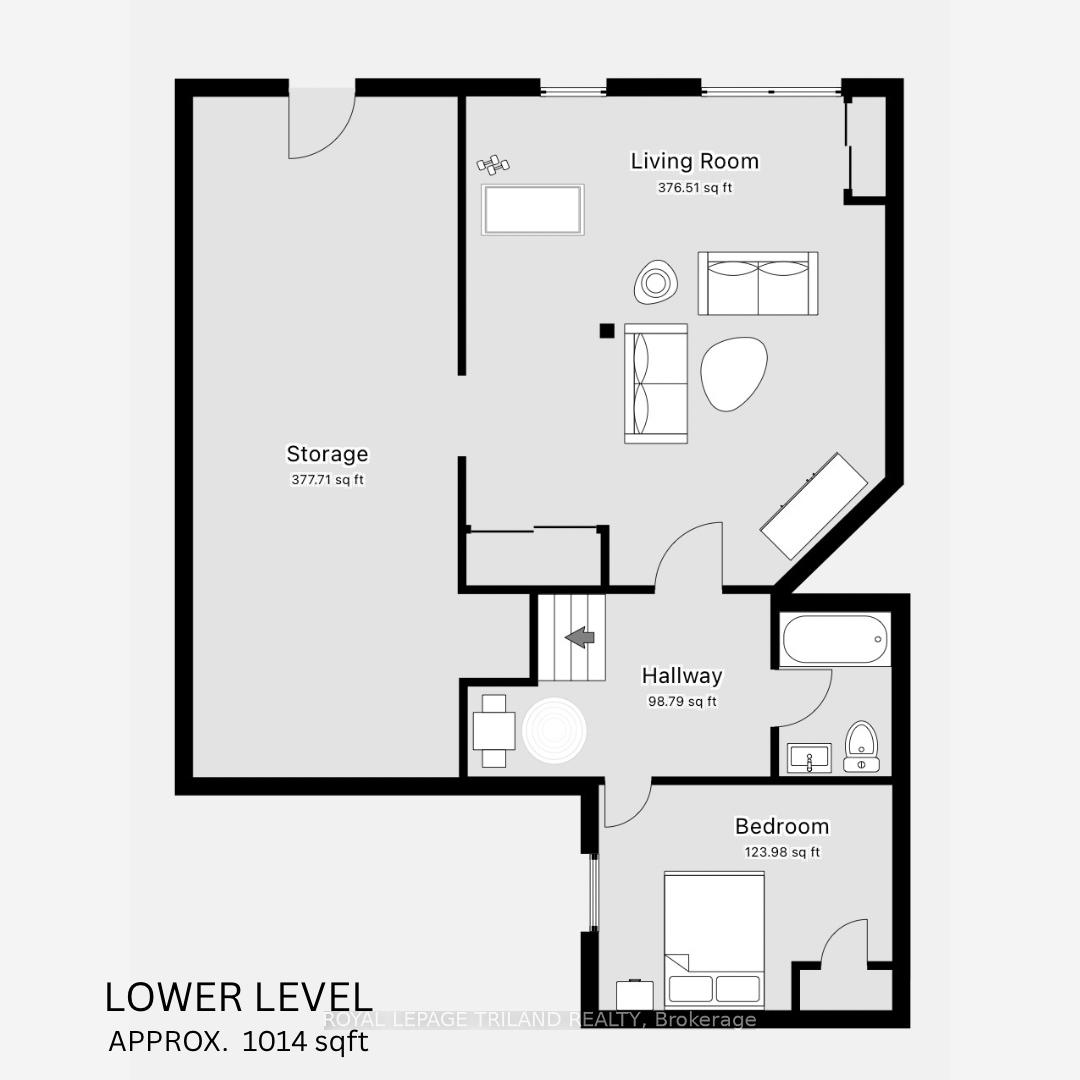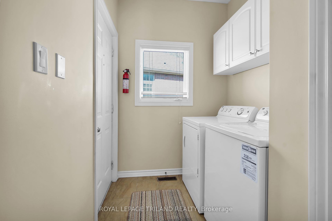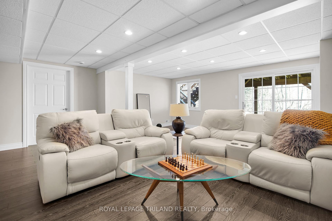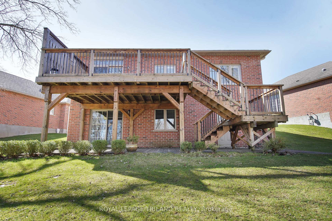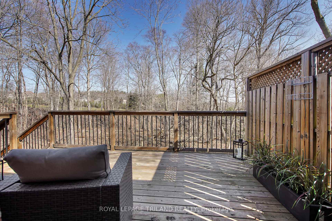$694,900
Available - For Sale
Listing ID: X12065639
6 Cadeau Terr , London, N6K 4W8, Middlesex
| This is the one you've been waiting for! Backing onto a wooded ravine, this detached condo is perfect one-floor living with the bonus of a walk-out basement. This is a prime lot in a small and friendly complex, located a short drive from the heart of Byron and all the amenities that West5 has to offer. The exterior draws you in with an inviting front porch, covered back patio and large deck for entertaining, all in a tranquil setting surround by nature and mature trees. The condo features a primary suite with walk-in closet and ensuite bath, double garage, main floor laundry, spacious living and dining room, open concept kitchen and den, 3 full bathrooms, larger lower family room, and additional bedroom. This home has been well-maintained with beautiful hardwood & ceramic flooring, contemporary finishes and California shutters in many windows. Quick possession possible. Status Certificate available upon request. |
| Price | $694,900 |
| Taxes: | $4924.00 |
| Occupancy: | Vacant |
| Address: | 6 Cadeau Terr , London, N6K 4W8, Middlesex |
| Postal Code: | N6K 4W8 |
| Province/State: | Middlesex |
| Directions/Cross Streets: | Commissioner Rd W & Cadeau |
| Level/Floor | Room | Length(ft) | Width(ft) | Descriptions | |
| Room 1 | Main | Living Ro | 22.86 | 13.09 | Hardwood Floor |
| Room 2 | Main | Kitchen | 18.47 | 10.79 | Ceramic Floor, Eat-in Kitchen, W/O To Patio |
| Room 3 | Main | Den | 10.89 | 10.07 | California Shutters, Ceramic Floor, Open Concept |
| Room 4 | Main | Primary B | 14.07 | 11.68 | California Shutters, Hardwood Floor, Walk-In Closet(s) |
| Room 5 | Main | Bathroom | 5.58 | 9.87 | 3 Pc Ensuite |
| Room 6 | Main | Bathroom | 4.89 | 8.27 | 3 Pc Bath |
| Room 7 | Main | Mud Room | 5.87 | 9.87 | Combined w/Laundry, Closet, Access To Garage |
| Room 8 | Basement | Other | 13.68 | 7.68 | Laminate |
| Room 9 | Basement | Bedroom | 10.07 | 13.19 | |
| Room 10 | Basement | Family Ro | 21.98 | 18.07 | Laminate, Walk-Out |
| Room 11 | Basement | Bathroom | 7.48 | 4.99 | 3 Pc Bath |
| Room 12 | Basement | Utility R | 30.67 | 11.09 | Unfinished |
| Washroom Type | No. of Pieces | Level |
| Washroom Type 1 | 3 | Main |
| Washroom Type 2 | 3 | Main |
| Washroom Type 3 | 3 | Basement |
| Washroom Type 4 | 0 | |
| Washroom Type 5 | 0 | |
| Washroom Type 6 | 3 | Main |
| Washroom Type 7 | 3 | Main |
| Washroom Type 8 | 3 | Basement |
| Washroom Type 9 | 0 | |
| Washroom Type 10 | 0 | |
| Washroom Type 11 | 3 | Main |
| Washroom Type 12 | 3 | Main |
| Washroom Type 13 | 3 | Basement |
| Washroom Type 14 | 0 | |
| Washroom Type 15 | 0 | |
| Washroom Type 16 | 3 | Main |
| Washroom Type 17 | 3 | Main |
| Washroom Type 18 | 3 | Basement |
| Washroom Type 19 | 0 | |
| Washroom Type 20 | 0 |
| Total Area: | 0.00 |
| Approximatly Age: | 16-30 |
| Washrooms: | 3 |
| Heat Type: | Forced Air |
| Central Air Conditioning: | Central Air |
$
%
Years
This calculator is for demonstration purposes only. Always consult a professional
financial advisor before making personal financial decisions.
| Although the information displayed is believed to be accurate, no warranties or representations are made of any kind. |
| ROYAL LEPAGE TRILAND REALTY |
|
|

HANIF ARKIAN
Broker
Dir:
416-871-6060
Bus:
416-798-7777
Fax:
905-660-5393
| Virtual Tour | Book Showing | Email a Friend |
Jump To:
At a Glance:
| Type: | Com - Detached Condo |
| Area: | Middlesex |
| Municipality: | London |
| Neighbourhood: | South B |
| Style: | Bungalow |
| Approximate Age: | 16-30 |
| Tax: | $4,924 |
| Maintenance Fee: | $697 |
| Beds: | 1+1 |
| Baths: | 3 |
| Fireplace: | N |
Locatin Map:
Payment Calculator:

