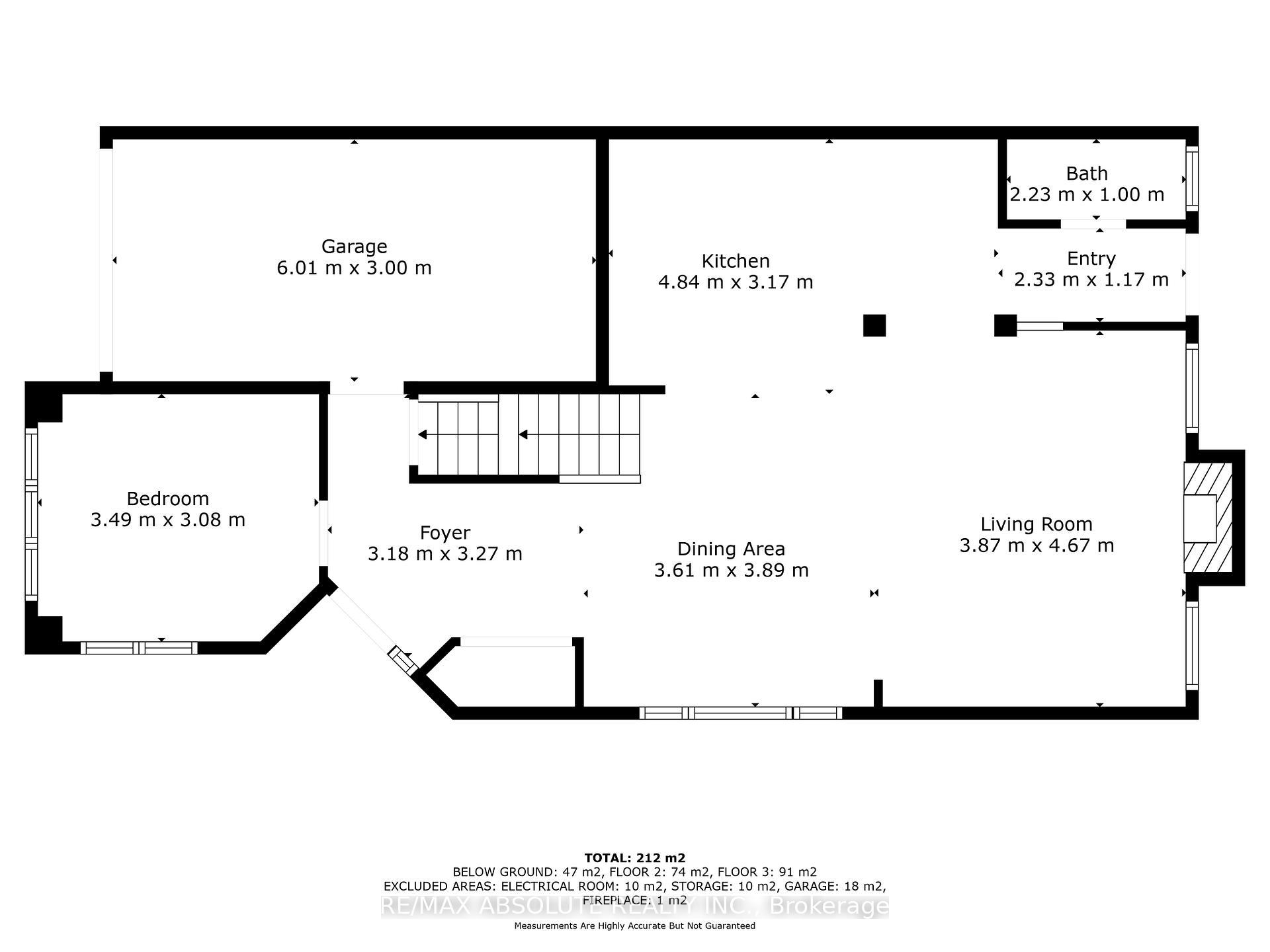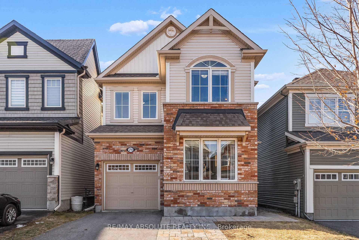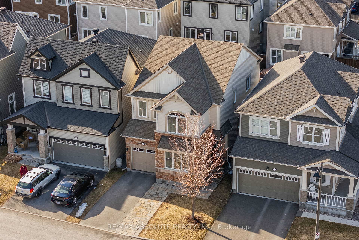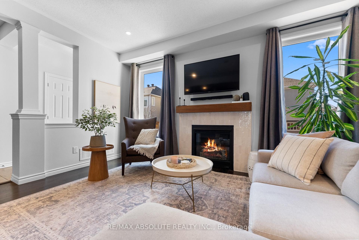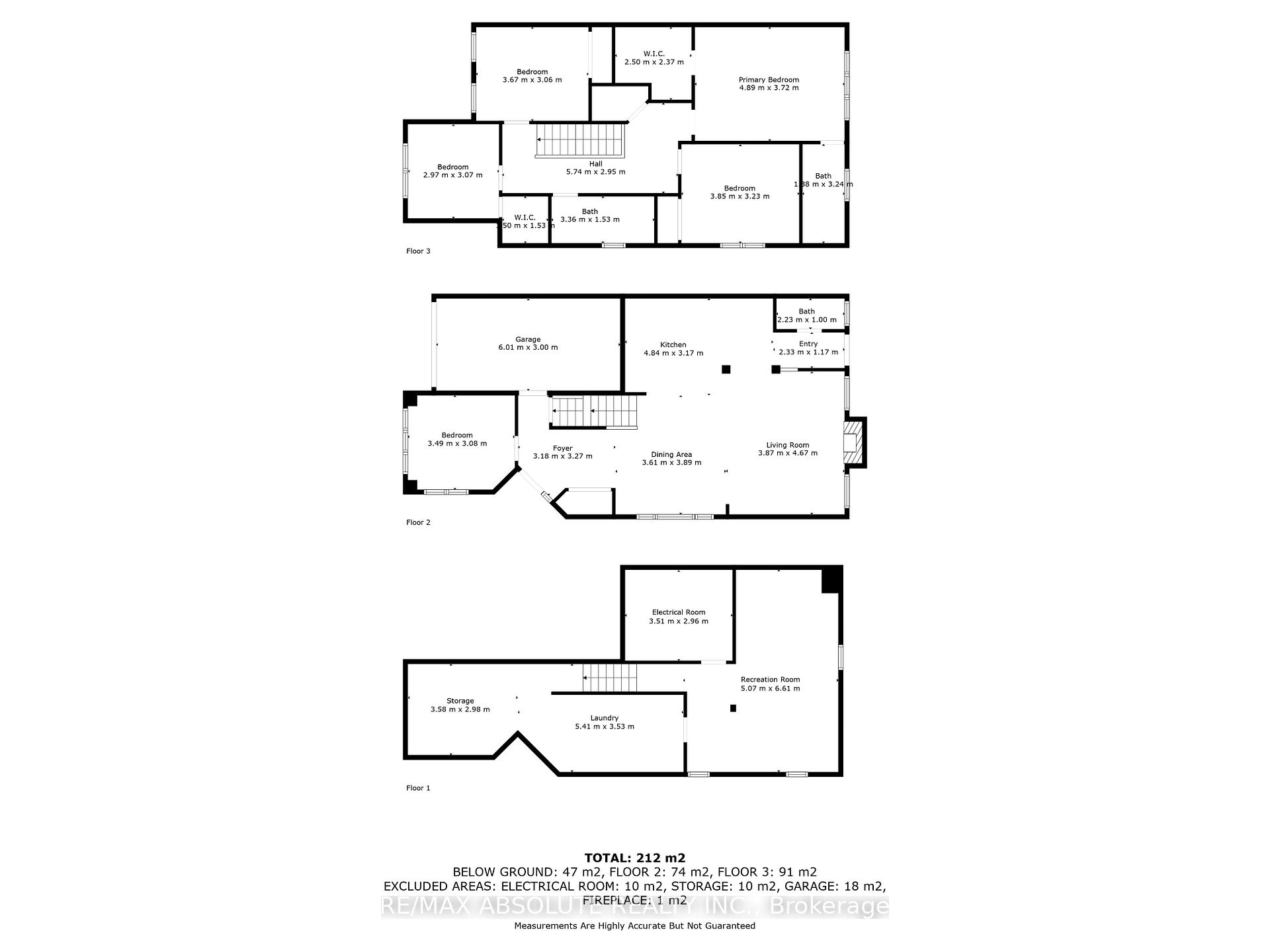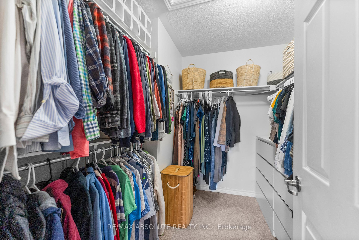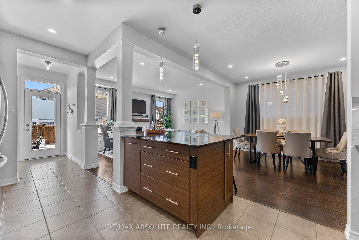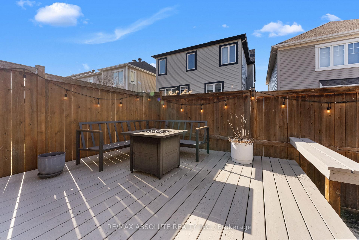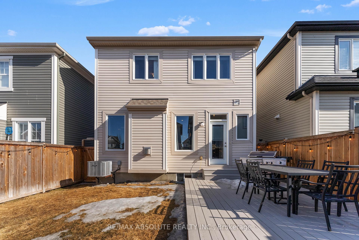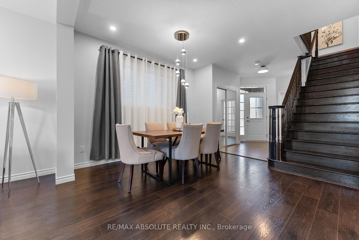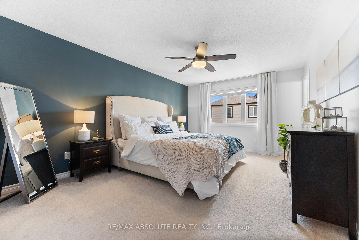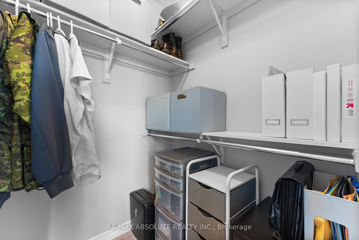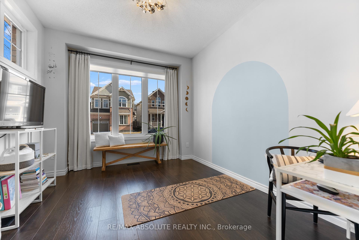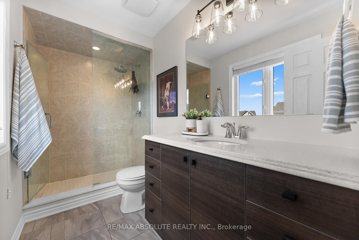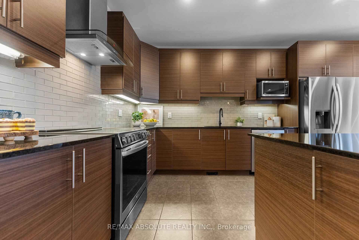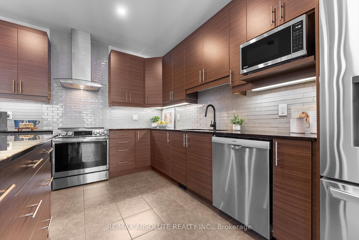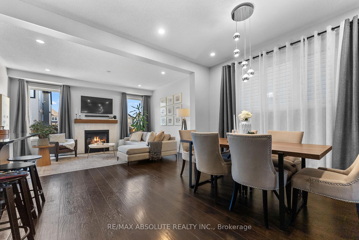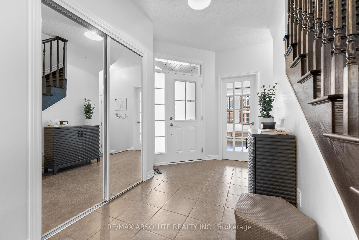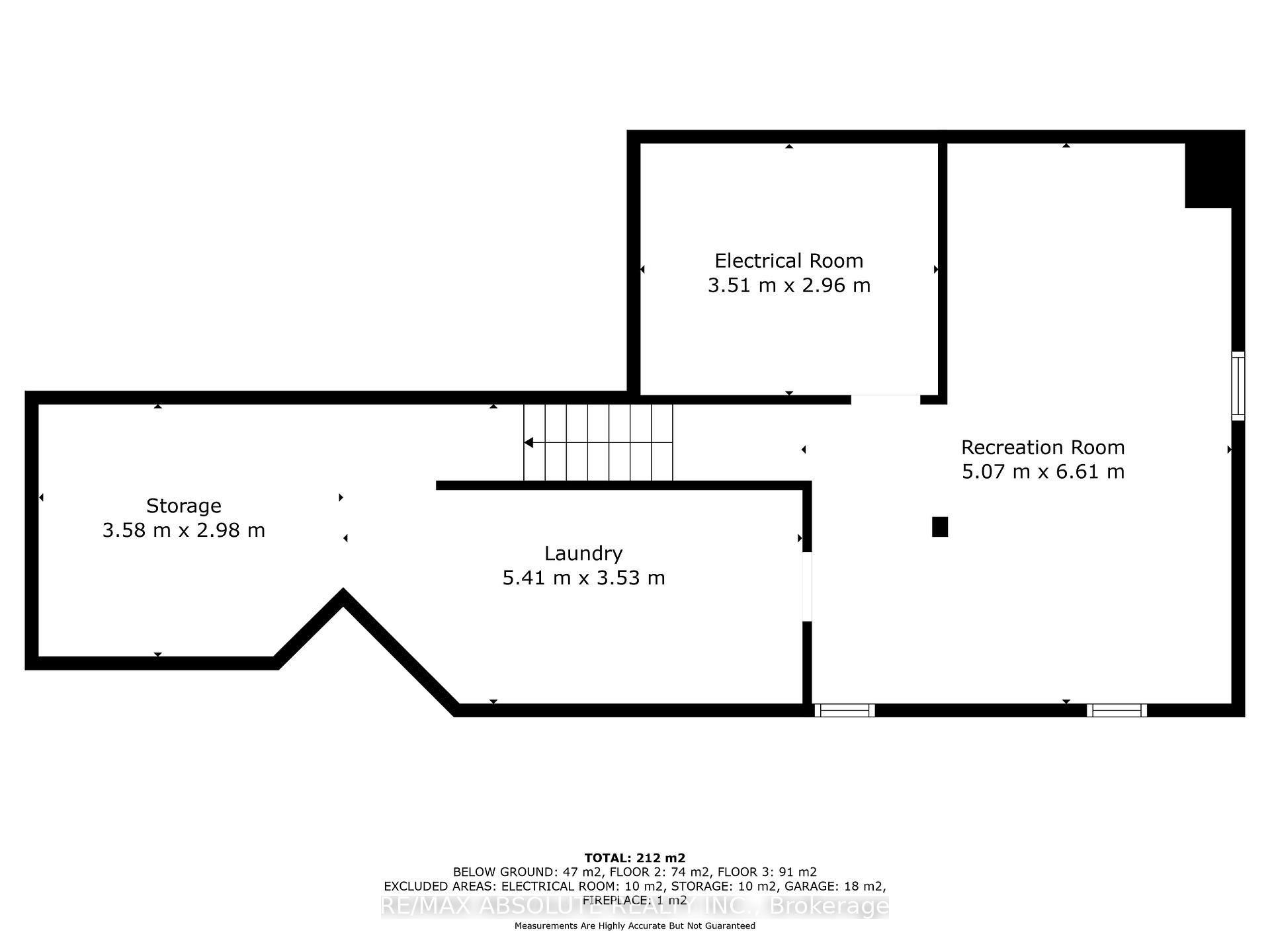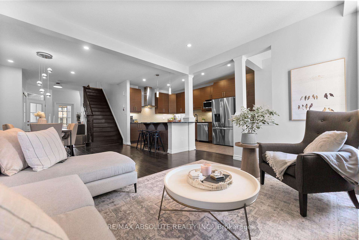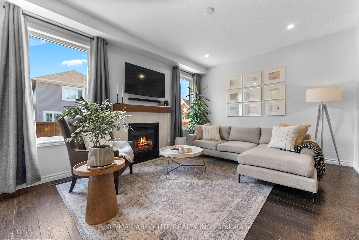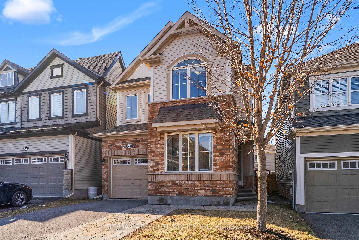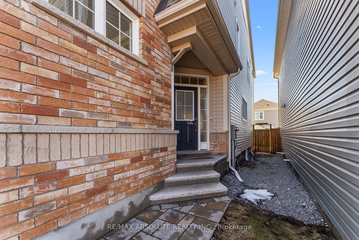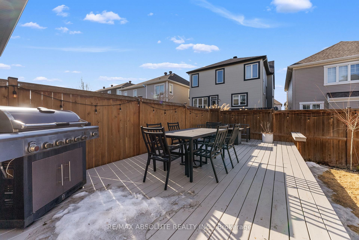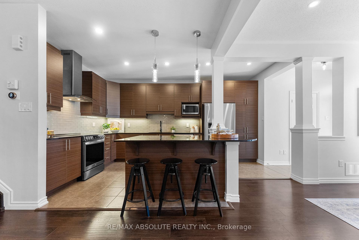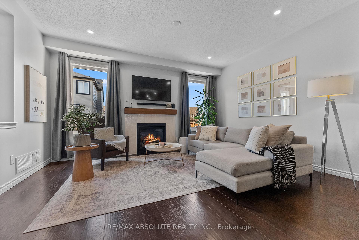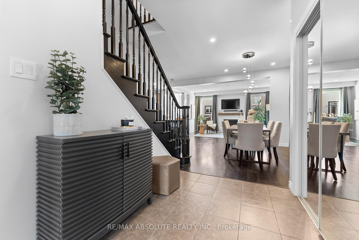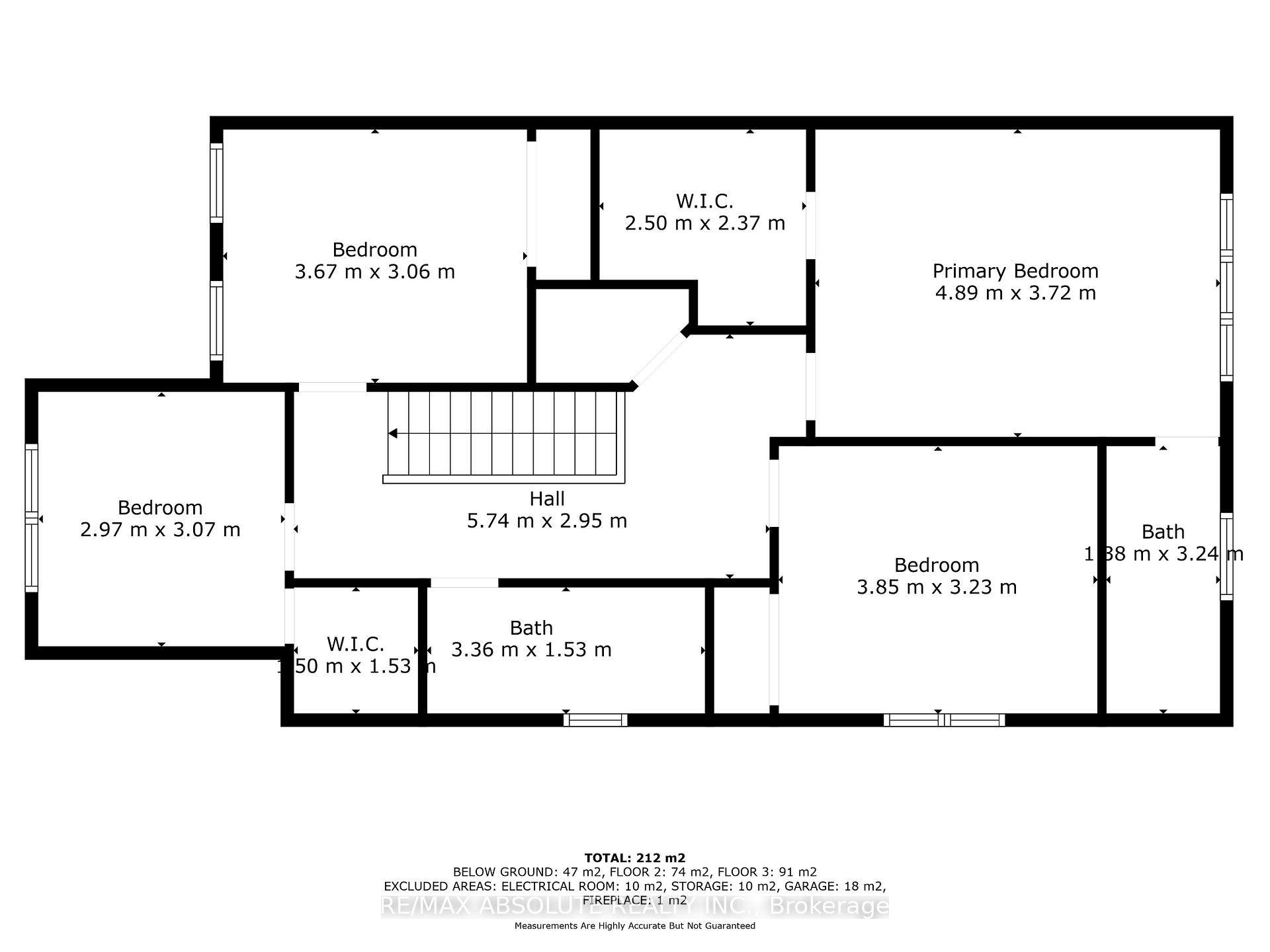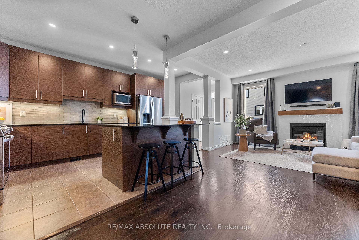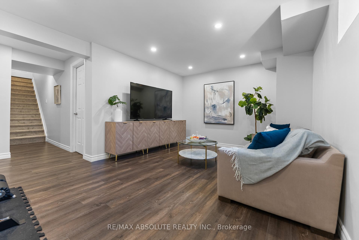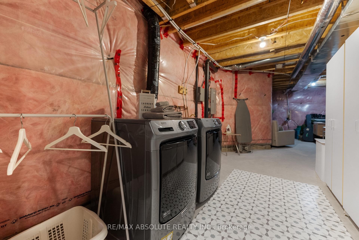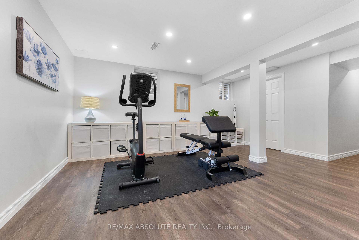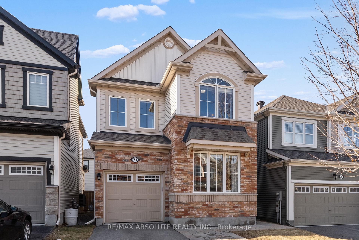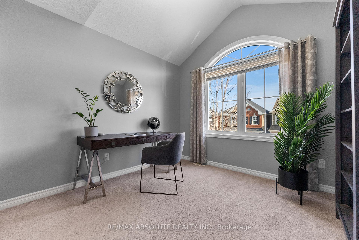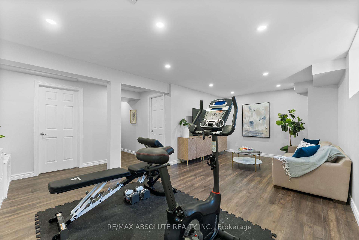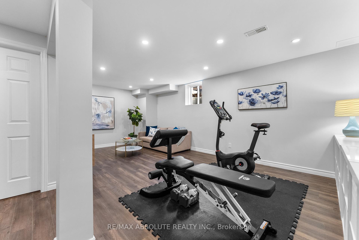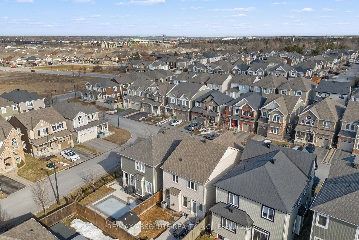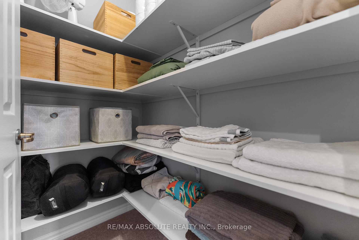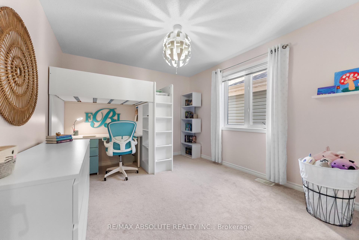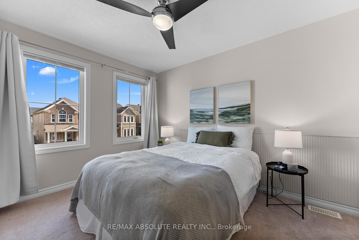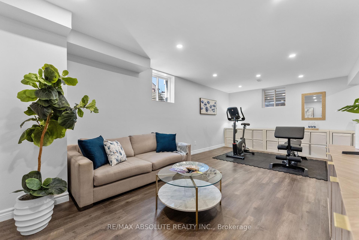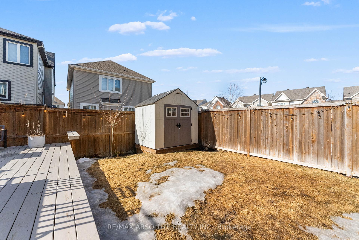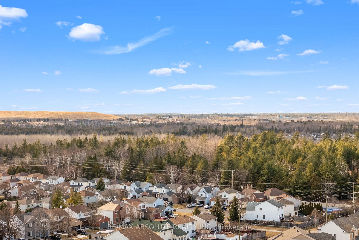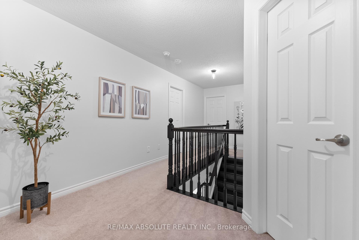$779,900
Available - For Sale
Listing ID: X12065688
71 Escallonia Cour , Stittsville - Munster - Richmond, K2S 0W9, Ottawa
| STUNNING & SPACIOUS family home, tucked away on a quiet circle in the popular Fairwinds neighbourhood! Boasting 4 large bedrooms upstairs plus a main floor den, this home offers plenty of room for a growing family, along with many thoughtful upgrades throughout. Upon entering, you'll be greeted by an expansive open-concept design, ideal for entertaining family and friends. The sleek, modern kitchen is a chefs dream, featuring high-end stainless-steel appliances, an abundance of cabinetry, large island with granite countertops, and convenient hidden features like a full-size pull-out garbage/recycling center. Step outside to the fully fenced backyard, complete with a spacious deck and natural gas hookup - perfect for summer bbq's. Upstairs, the generously sized primary bedroom includes a large walk-in closet and an ensuite bathroom with an oversized glass enclosed shower. Three additional spacious bedrooms, one with vaulted ceilings and walk-in closet (currently used as an office). A 4-piece family bath featuring solid surface countertop, and a large linen closet complete the upper level. The lower level offers even more living space and tons of storage, ensuring all your needs are met. If you're looking for a stylish, comfortable home in a family-friendly community with playgrounds, easy access to Hwy 417, shopping, dining, and recreation - this is the one! 24 hour irrevocable on all offers. |
| Price | $779,900 |
| Taxes: | $4916.00 |
| Assessment Year: | 2024 |
| Occupancy: | Owner |
| Address: | 71 Escallonia Cour , Stittsville - Munster - Richmond, K2S 0W9, Ottawa |
| Directions/Cross Streets: | Escallonia Court at Santolina Street |
| Rooms: | 9 |
| Rooms +: | 3 |
| Bedrooms: | 4 |
| Bedrooms +: | 0 |
| Family Room: | T |
| Basement: | Partially Fi, Full |
| Washroom Type | No. of Pieces | Level |
| Washroom Type 1 | 3 | Second |
| Washroom Type 2 | 4 | Second |
| Washroom Type 3 | 2 | Main |
| Washroom Type 4 | 0 | |
| Washroom Type 5 | 0 | |
| Washroom Type 6 | 3 | Second |
| Washroom Type 7 | 4 | Second |
| Washroom Type 8 | 2 | Main |
| Washroom Type 9 | 0 | |
| Washroom Type 10 | 0 | |
| Washroom Type 11 | 3 | Second |
| Washroom Type 12 | 4 | Second |
| Washroom Type 13 | 2 | Main |
| Washroom Type 14 | 0 | |
| Washroom Type 15 | 0 | |
| Washroom Type 16 | 3 | Second |
| Washroom Type 17 | 4 | Second |
| Washroom Type 18 | 2 | Main |
| Washroom Type 19 | 0 | |
| Washroom Type 20 | 0 |
| Total Area: | 0.00 |
| Property Type: | Detached |
| Style: | 2-Storey |
| Exterior: | Brick Front, Vinyl Siding |
| Garage Type: | Attached |
| Drive Parking Spaces: | 2 |
| Pool: | None |
| Other Structures: | Shed |
| Approximatly Square Footage: | 1500-2000 |
| Property Features: | Fenced Yard, Public Transit |
| CAC Included: | N |
| Water Included: | N |
| Cabel TV Included: | N |
| Common Elements Included: | N |
| Heat Included: | N |
| Parking Included: | N |
| Condo Tax Included: | N |
| Building Insurance Included: | N |
| Fireplace/Stove: | Y |
| Heat Type: | Forced Air |
| Central Air Conditioning: | Central Air |
| Central Vac: | Y |
| Laundry Level: | Syste |
| Ensuite Laundry: | F |
| Sewers: | Sewer |
$
%
Years
This calculator is for demonstration purposes only. Always consult a professional
financial advisor before making personal financial decisions.
| Although the information displayed is believed to be accurate, no warranties or representations are made of any kind. |
| RE/MAX ABSOLUTE REALTY INC. |
|
|

HANIF ARKIAN
Broker
Dir:
416-871-6060
Bus:
416-798-7777
Fax:
905-660-5393
| Book Showing | Email a Friend |
Jump To:
At a Glance:
| Type: | Freehold - Detached |
| Area: | Ottawa |
| Municipality: | Stittsville - Munster - Richmond |
| Neighbourhood: | 8211 - Stittsville (North) |
| Style: | 2-Storey |
| Tax: | $4,916 |
| Beds: | 4 |
| Baths: | 3 |
| Fireplace: | Y |
| Pool: | None |
Locatin Map:
Payment Calculator:

