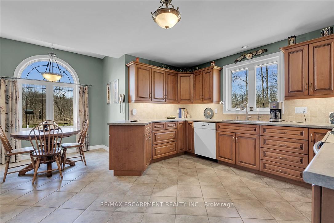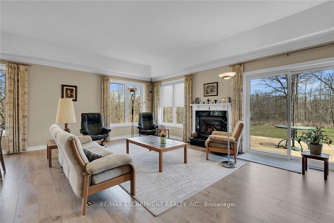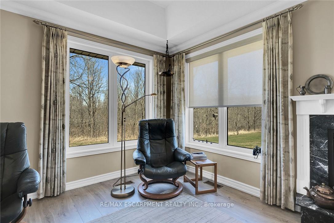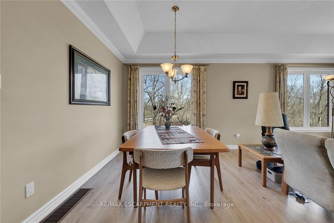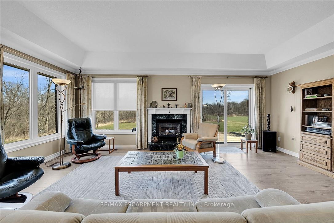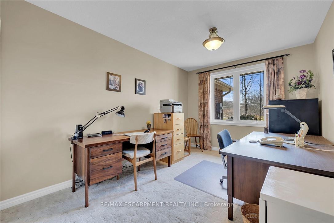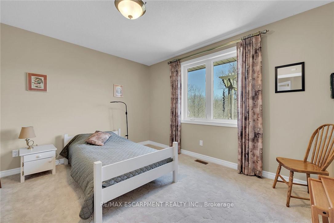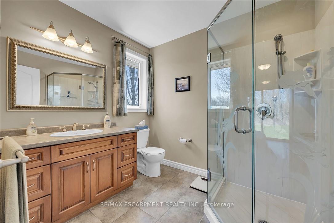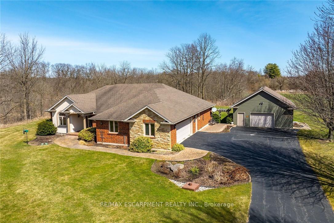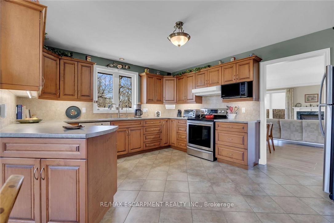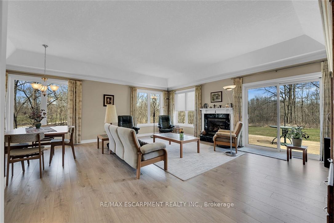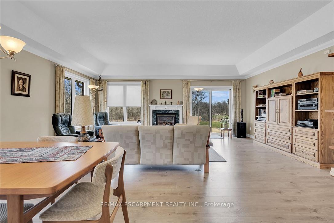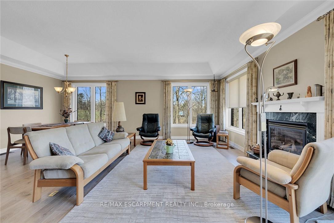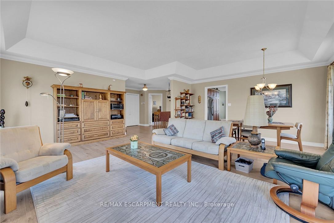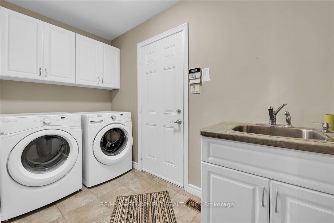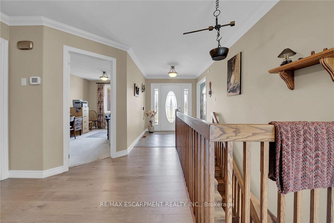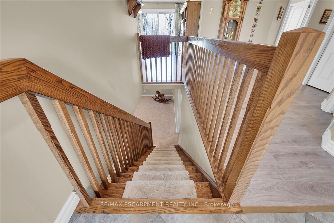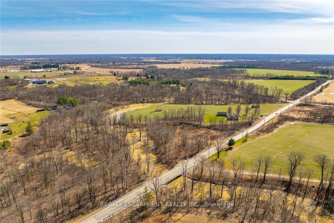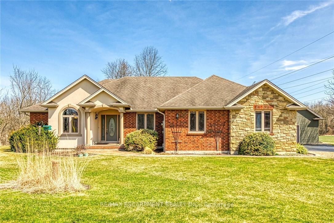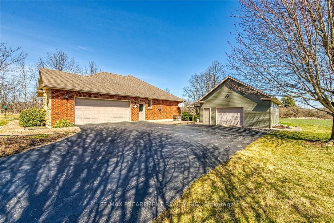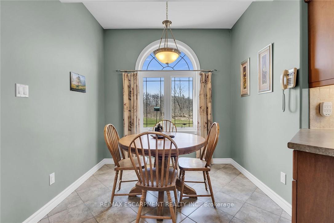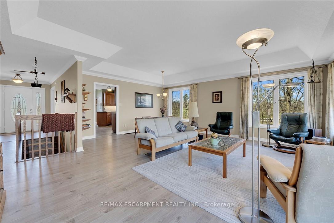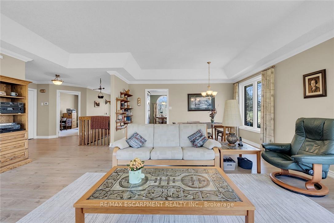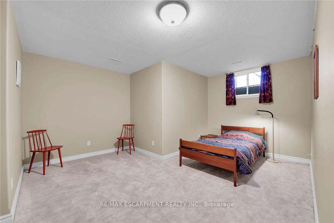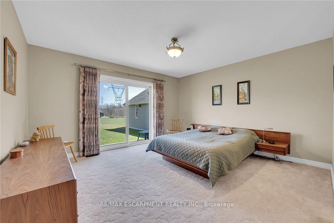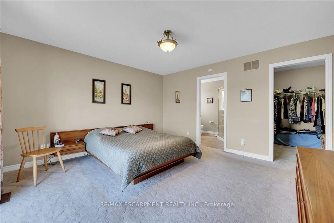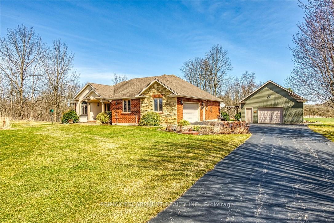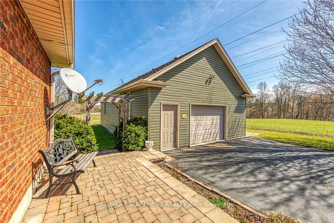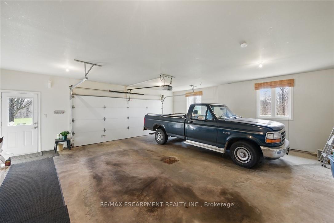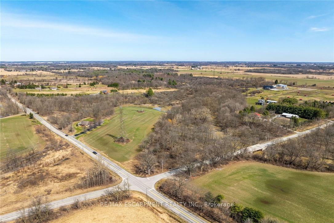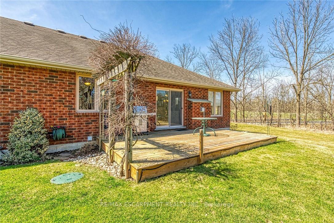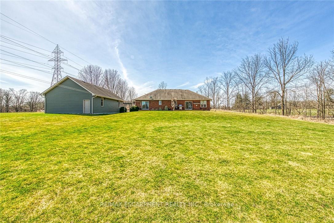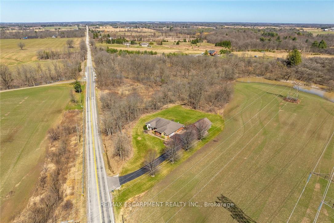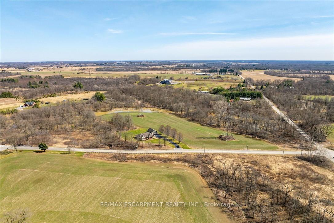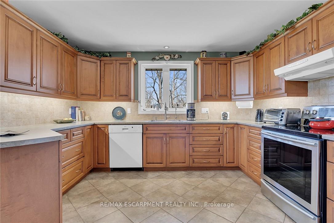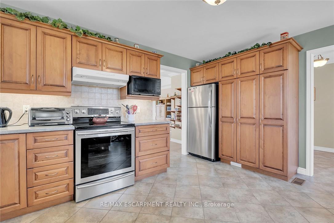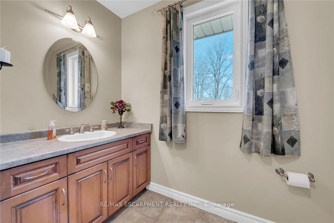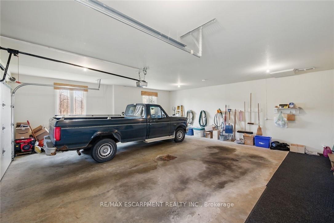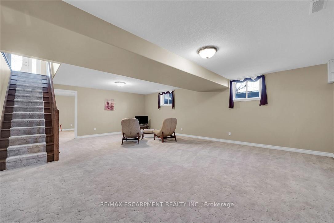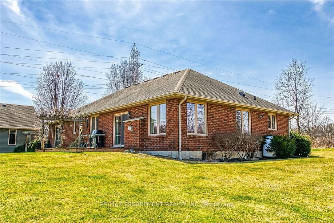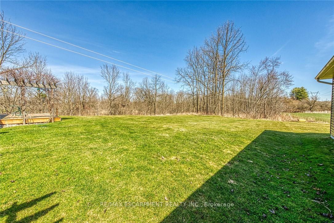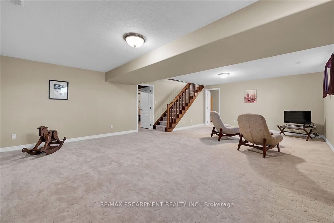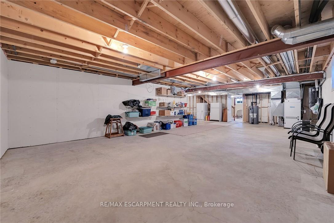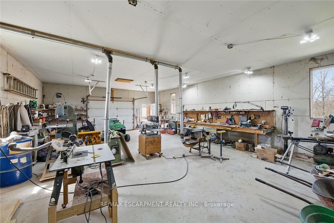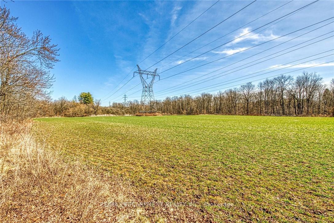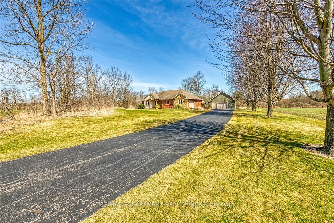$1,425,000
Available - For Sale
Listing ID: X12065690
78 Pauline Johnson Road , Brant, N3W 2G9, Brant
| Masterfully Designed, Custom Built 3 bedroom, 2 bathroom all brick Bungalow positioned perfectly on 19.78 ac property bordering Big Creek with approximately 5 acres of workable land. Great curb appeal with paved driveway, interlock paver stone walkways, attached double garage, & sought after detached 25 x 40 heated garage with concrete floor & hydro. The flowing interior layout includes over 2500 sq ft of distinguished living space highlighted by custom maple eat in kitchen by DeBoer Cabinetry, formal dining area, living room with built in fireplace overlooking serene country views & patio door walk out to back deck, 3 spacious main floor bedrooms including primary suite with ensuite & walk in closet, 4 pc primary bathroom, & welcoming foyer. The partially finished lower level allows for Ideal in-law suite / 2 family home with rec room, bedroom, & ample space to include kitchen, bathroom, & separate living area. Experience all that Country Living has to Offer! |
| Price | $1,425,000 |
| Taxes: | $4272.00 |
| Occupancy: | Owner |
| Address: | 78 Pauline Johnson Road , Brant, N3W 2G9, Brant |
| Directions/Cross Streets: | BIG CREEK RD |
| Rooms: | 9 |
| Rooms +: | 4 |
| Bedrooms: | 3 |
| Bedrooms +: | 1 |
| Family Room: | F |
| Basement: | Full, Partially Fi |
| Level/Floor | Room | Length(ft) | Width(ft) | Descriptions | |
| Room 1 | Main | Dining Ro | 8.5 | 15.15 | |
| Room 2 | Main | Living Ro | 13.42 | 20.5 | |
| Room 3 | Main | Kitchen | 18.17 | 15.09 | Eat-in Kitchen |
| Room 4 | Main | Bedroom | 13.58 | 9.41 | |
| Room 5 | Main | Bedroom | 13.15 | 12 | |
| Room 6 | Main | Bathroom | 8.99 | 8.92 | 4 Pc Bath |
| Room 7 | Main | Primary B | 16.07 | 13.15 | |
| Room 8 | Main | Bathroom | 8.33 | 6.99 | 3 Pc Ensuite |
| Room 9 | Basement | Recreatio | 18.56 | 25.26 | |
| Room 10 | Basement | Bedroom | 12.99 | 18.56 | |
| Room 11 | Basement | Other | 38.47 | 18.99 | |
| Room 12 | Basement | Cold Room | 6.99 | 6.43 |
| Washroom Type | No. of Pieces | Level |
| Washroom Type 1 | 4 | Main |
| Washroom Type 2 | 3 | Main |
| Washroom Type 3 | 0 | |
| Washroom Type 4 | 0 | |
| Washroom Type 5 | 0 | |
| Washroom Type 6 | 4 | Main |
| Washroom Type 7 | 3 | Main |
| Washroom Type 8 | 0 | |
| Washroom Type 9 | 0 | |
| Washroom Type 10 | 0 |
| Total Area: | 0.00 |
| Property Type: | Detached |
| Style: | Bungalow |
| Exterior: | Brick, Stucco (Plaster) |
| Garage Type: | Attached |
| (Parking/)Drive: | Private |
| Drive Parking Spaces: | 10 |
| Park #1 | |
| Parking Type: | Private |
| Park #2 | |
| Parking Type: | Private |
| Pool: | None |
| Approximatly Square Footage: | 1500-2000 |
| CAC Included: | N |
| Water Included: | N |
| Cabel TV Included: | N |
| Common Elements Included: | N |
| Heat Included: | N |
| Parking Included: | N |
| Condo Tax Included: | N |
| Building Insurance Included: | N |
| Fireplace/Stove: | Y |
| Heat Type: | Forced Air |
| Central Air Conditioning: | Central Air |
| Central Vac: | Y |
| Laundry Level: | Syste |
| Ensuite Laundry: | F |
| Sewers: | Septic |
| Water: | Cistern |
| Water Supply Types: | Cistern |
$
%
Years
This calculator is for demonstration purposes only. Always consult a professional
financial advisor before making personal financial decisions.
| Although the information displayed is believed to be accurate, no warranties or representations are made of any kind. |
| RE/MAX ESCARPMENT REALTY INC. |
|
|

HANIF ARKIAN
Broker
Dir:
416-871-6060
Bus:
416-798-7777
Fax:
905-660-5393
| Virtual Tour | Book Showing | Email a Friend |
Jump To:
At a Glance:
| Type: | Freehold - Detached |
| Area: | Brant |
| Municipality: | Brant |
| Neighbourhood: | Brantford Twp |
| Style: | Bungalow |
| Tax: | $4,272 |
| Beds: | 3+1 |
| Baths: | 2 |
| Fireplace: | Y |
| Pool: | None |
Locatin Map:
Payment Calculator:

