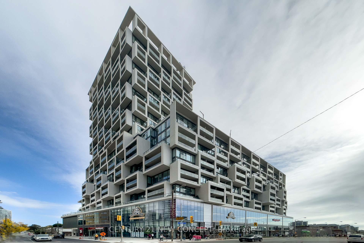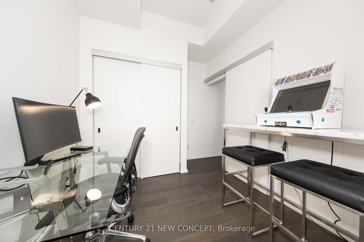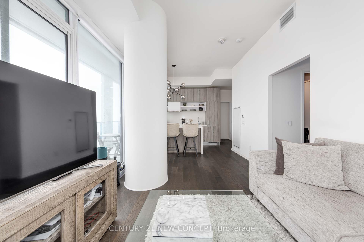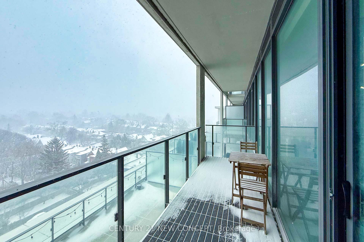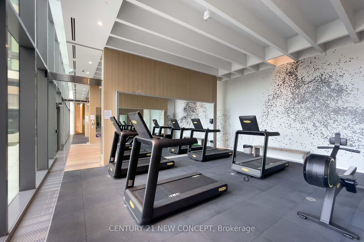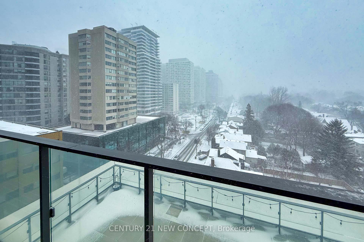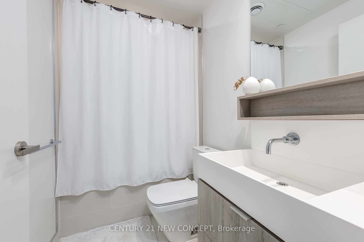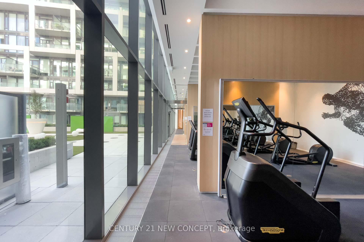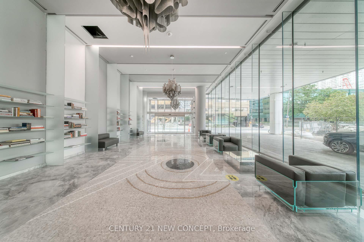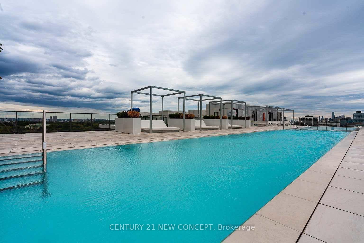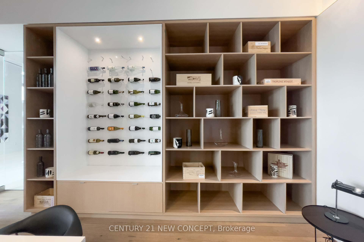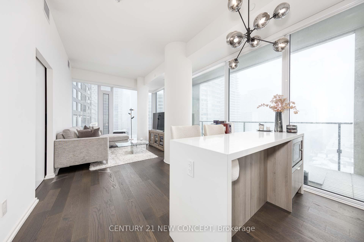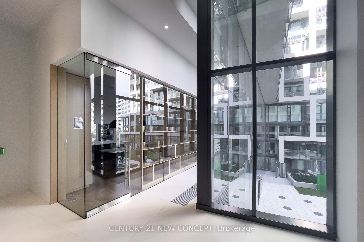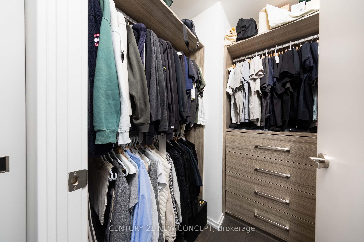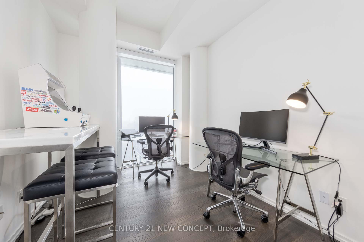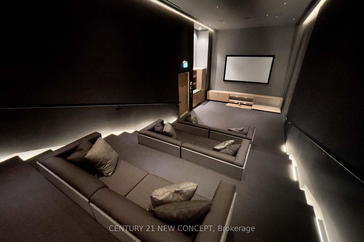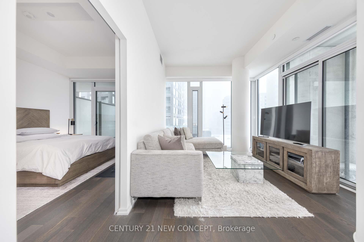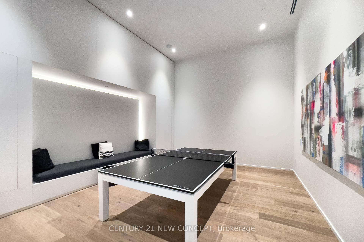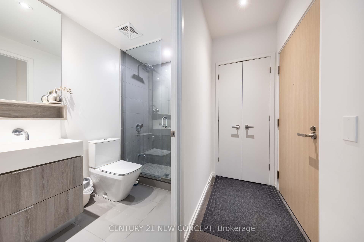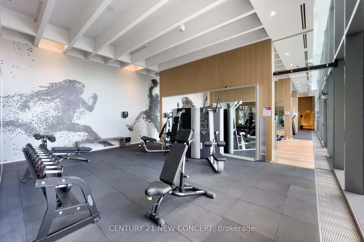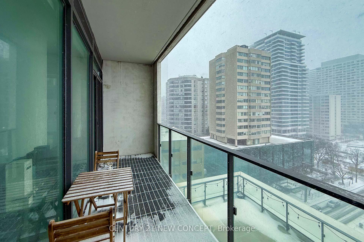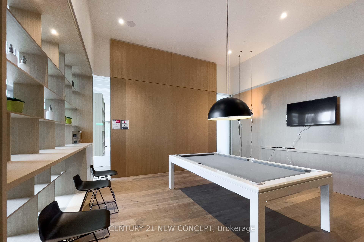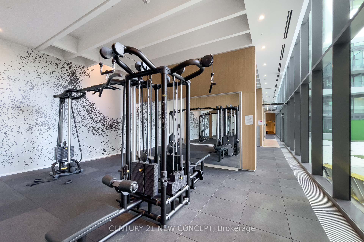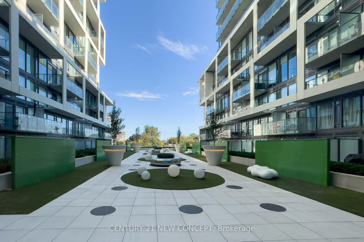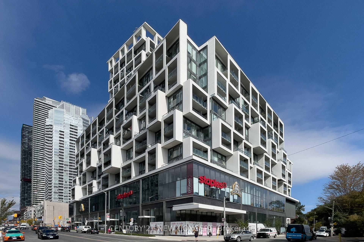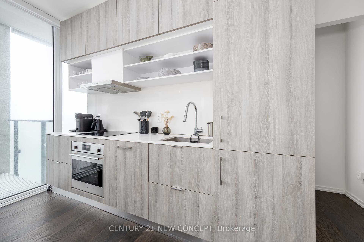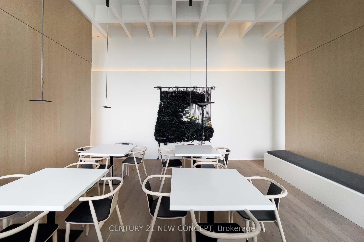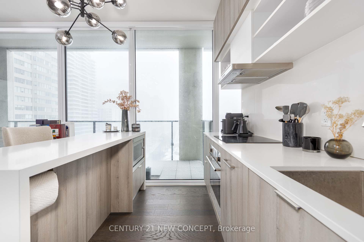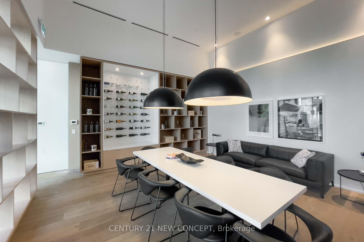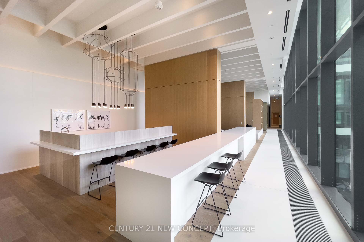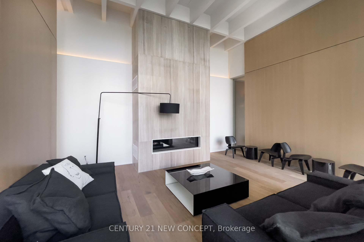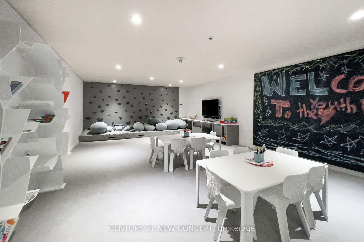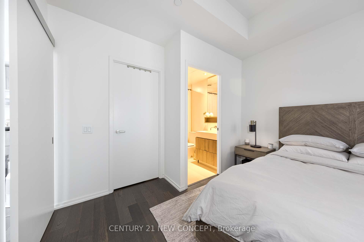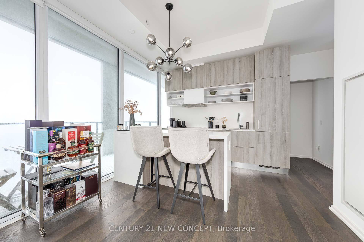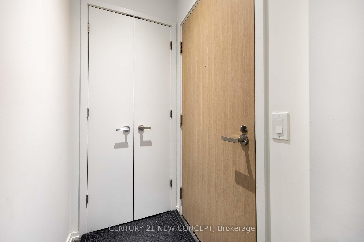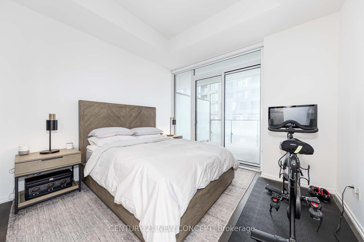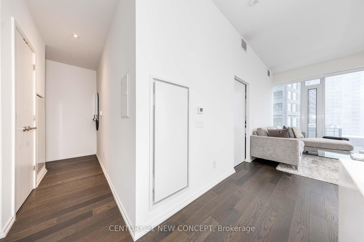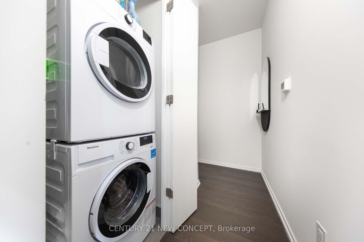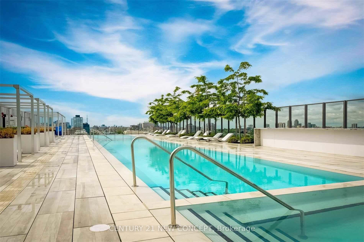$929,000
Available - For Sale
Listing ID: C12065692
5 Soudan Aven , Toronto, M4S 0B1, Toronto
| Welcome To The Prestigious, Award-Winning Art Shoppe Condominium! The Main Lobby, Designed By Renowned Fashion Icon Karl Lagerfeld, Exudes Elegance. This Stunning Corner 2-Bedroom, 2-Bathroom Unit Boasts High Ceilings And 824sf Of Living Space. Floor-To-Ceiling Windows Offer Unobstructed Treetop Views, Access To Two Balconies. Sleek Kitchen Features A Center Island And Built-in Appliances. Enjoy World-Class Amenities: 24Hr Concierge, Fitness Center, Rooftop Pool With Skyline Views, Library, Games Room, Theatre, Yoga Studio, And Party Room. Steps To Midtowns Best Cafés, Restaurants, Boutique Shopping, Movie Theatre, LRT & Subway. Farm Boy Grocery Store Is Right Downstairs! |
| Price | $929,000 |
| Taxes: | $3726.65 |
| Occupancy: | Owner |
| Address: | 5 Soudan Aven , Toronto, M4S 0B1, Toronto |
| Postal Code: | M4S 0B1 |
| Province/State: | Toronto |
| Directions/Cross Streets: | Yonge & Eglinton |
| Level/Floor | Room | Length(ft) | Width(ft) | Descriptions | |
| Room 1 | Main | Kitchen | 12.17 | 11.25 | Centre Island, B/I Appliances, Combined w/Dining |
| Room 2 | Main | Dining Ro | 12.17 | 11.25 | Eat-in Kitchen, Hardwood Floor, Combined w/Kitchen |
| Room 3 | Main | Living Ro | 11.91 | 10.99 | W/O To Terrace, W/O To Balcony, Hardwood Floor |
| Room 4 | Main | Bedroom | 11.41 | 14.01 | 4 Pc Ensuite, Walk-In Closet(s), W/O To Balcony |
| Room 5 | Main | Bedroom 2 | 13.48 | 8.59 | W/O To Terrace, Closet, Hardwood Floor |
| Washroom Type | No. of Pieces | Level |
| Washroom Type 1 | 3 | Flat |
| Washroom Type 2 | 4 | Flat |
| Washroom Type 3 | 0 | |
| Washroom Type 4 | 0 | |
| Washroom Type 5 | 0 |
| Total Area: | 0.00 |
| Washrooms: | 2 |
| Heat Type: | Forced Air |
| Central Air Conditioning: | Central Air |
$
%
Years
This calculator is for demonstration purposes only. Always consult a professional
financial advisor before making personal financial decisions.
| Although the information displayed is believed to be accurate, no warranties or representations are made of any kind. |
| CENTURY 21 NEW CONCEPT |
|
|

HANIF ARKIAN
Broker
Dir:
416-871-6060
Bus:
416-798-7777
Fax:
905-660-5393
| Book Showing | Email a Friend |
Jump To:
At a Glance:
| Type: | Com - Condo Apartment |
| Area: | Toronto |
| Municipality: | Toronto C10 |
| Neighbourhood: | Mount Pleasant West |
| Style: | Apartment |
| Tax: | $3,726.65 |
| Maintenance Fee: | $727.45 |
| Beds: | 2 |
| Baths: | 2 |
| Fireplace: | N |
Locatin Map:
Payment Calculator:

