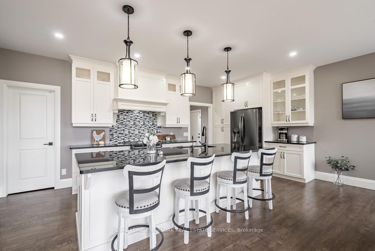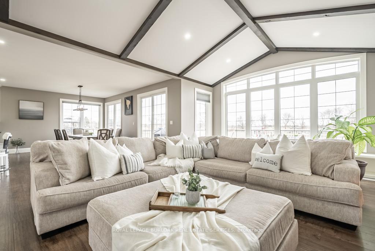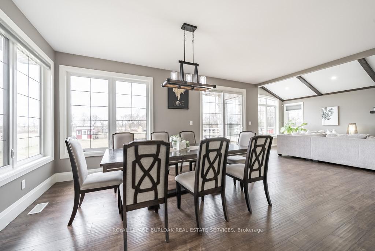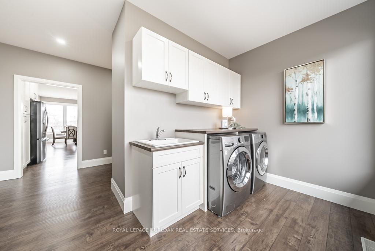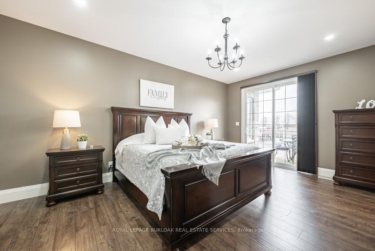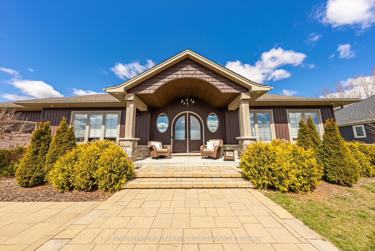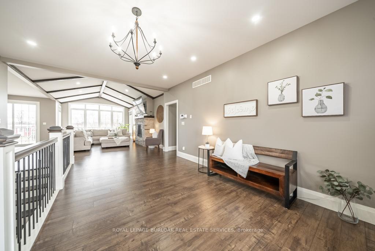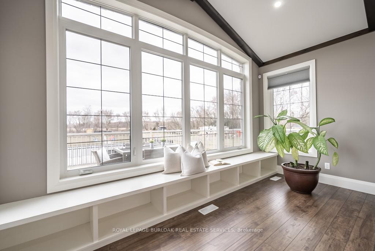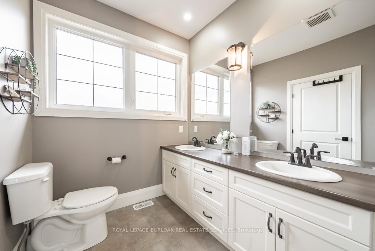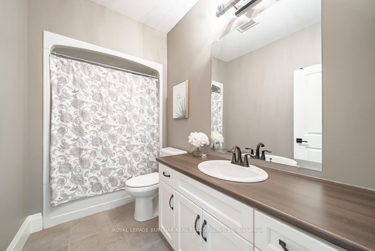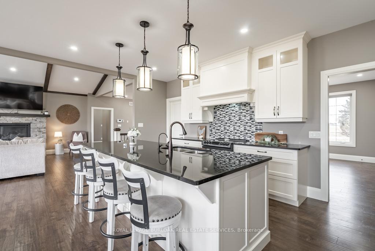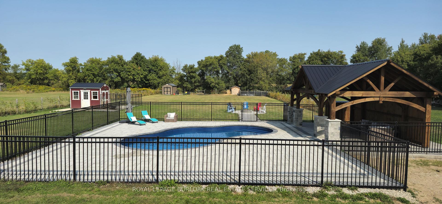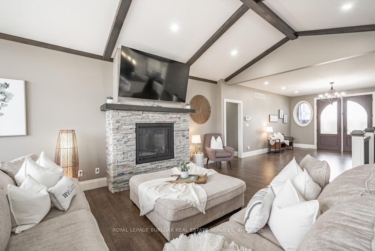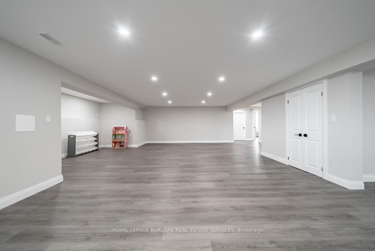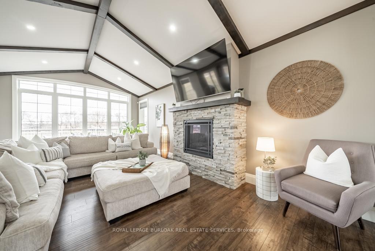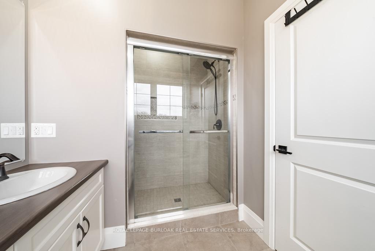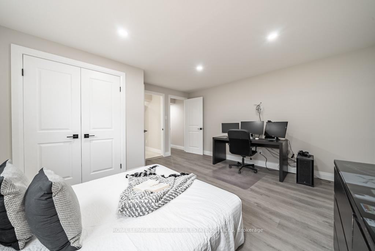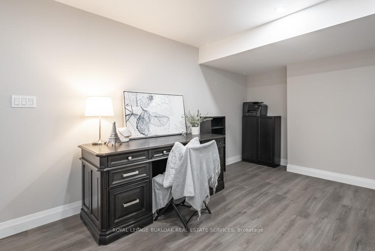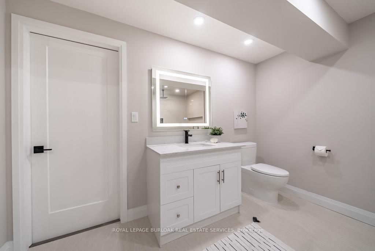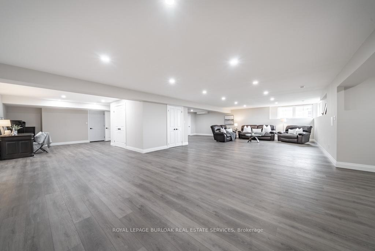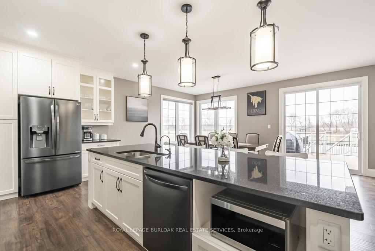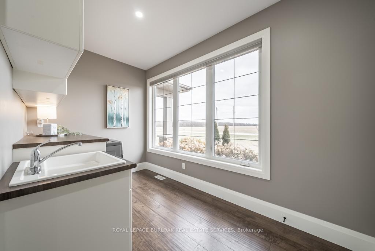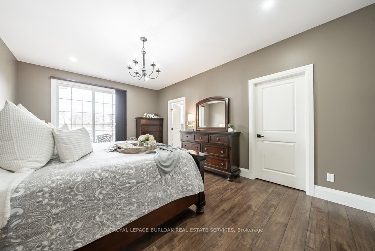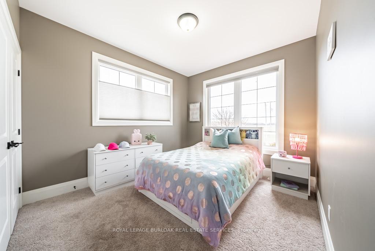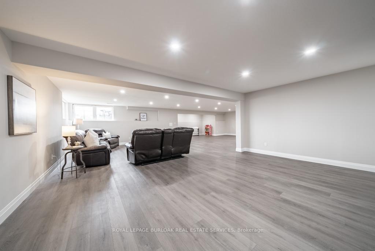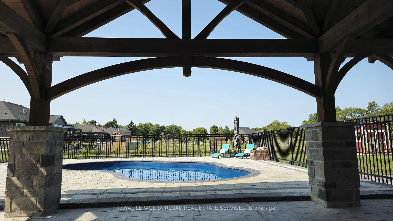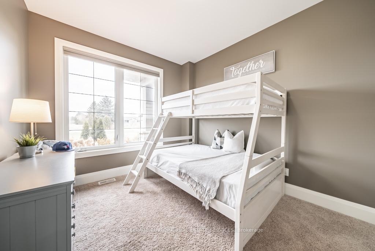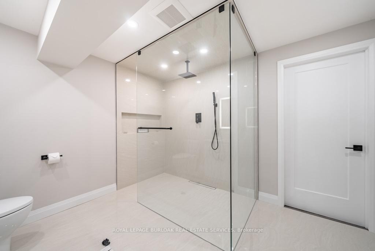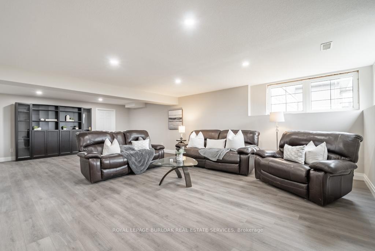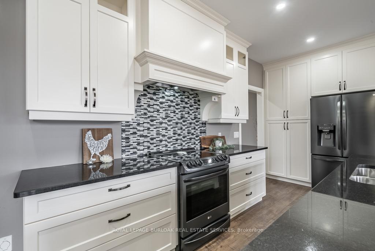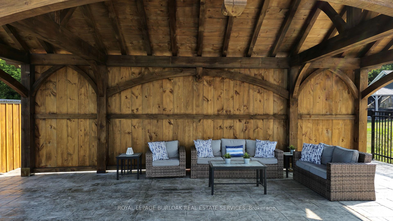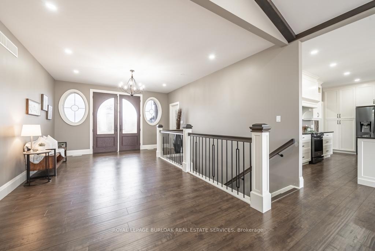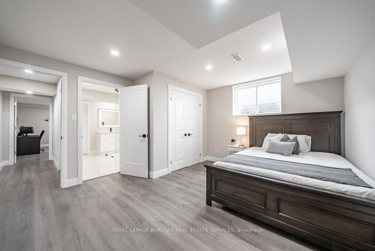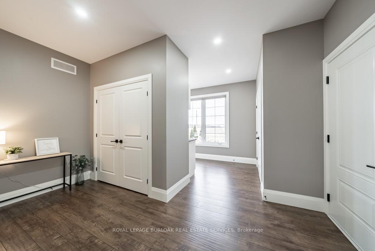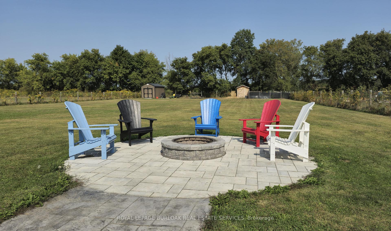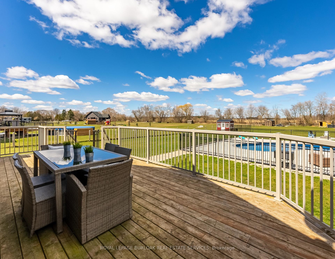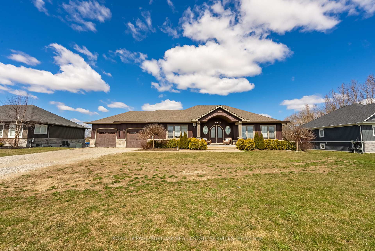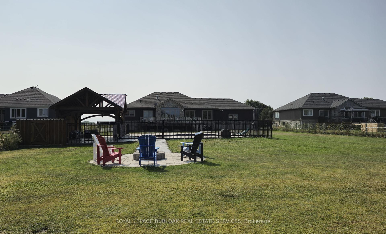$1,589,000
Available - For Sale
Listing ID: X11920749
234 Burford-Delhi Townli Road , Brant, N0E 1R0, Brant
| Luxury Living in the Heart of the Countryside! Discover the perfect blend of modern elegance and rural charm in this meticulously crafted, custom-built bungalow. Situated on a serene 1.24-acre lot, this home offers a spacious, open-concept design that caters to both relaxation and entertaining. The heart of the home is the gourmet eat-in kitchen, featuring a walk-in pantry, a central island, and seamless flow into the formal dining area ideal for hosting guests. The spacious living room is enhanced by a stunning cathedral ceiling, pot lighting, and a cozy gas fireplace, creating a warm and inviting atmosphere. The main floor includes three generously-sized bedrooms, including a luxurious primary suite complete with a walk-in closet and a private 3-piece ensuite. The fully finished basement provides even more space, with two additional bedrooms, a 3-piece ensuite privilege bath, a recreation room, and a flexible office area. Step outside and relax on the expansive back deck, accessible from both the living room and the primary suite, where you can enjoy breathtaking views of the surrounding countryside. The backyard is an entertainers dream, featuring a heated saltwater inground pool and a newly built custom gazebo your private retreat for relaxation and outdoor gatherings. Additional features include an oversized double-car garage with both interior and exterior access, as well as an extra-long driveway, providing plenty of parking for family and guests. This property is conveniently located just 20 minutes from the amenities of Brantford, Woodstock, and Simcoe, with easy access to Hwy 403 for commuting. Embrace the best of both worlds luxury living with the peace and tranquility of rural life! |
| Price | $1,589,000 |
| Taxes: | $7770.52 |
| Occupancy: | Owner |
| Address: | 234 Burford-Delhi Townli Road , Brant, N0E 1R0, Brant |
| Directions/Cross Streets: | Vanessa Road |
| Rooms: | 7 |
| Rooms +: | 4 |
| Bedrooms: | 3 |
| Bedrooms +: | 2 |
| Family Room: | F |
| Basement: | Finished, Full |
| Level/Floor | Room | Length(ft) | Width(ft) | Descriptions | |
| Room 1 | Main | Living Ro | 24.83 | 15.68 | Fireplace, Overlooks Backyard, Overlooks Pool |
| Room 2 | Main | Dining Ro | 19.58 | 13.32 | Overlooks Backyard, W/O To Deck, W/O To Pool |
| Room 3 | Main | Kitchen | 19.58 | 9.84 | Eat-in Kitchen, Pantry |
| Room 4 | Main | Powder Ro | 6.99 | 4.33 | 2 Pc Bath |
| Room 5 | Main | Primary B | 18.07 | 12.6 | W/O To Deck, Overlooks Backyard |
| Room 6 | Main | Bathroom | 10.23 | 6.66 | 3 Pc Ensuite |
| Room 7 | Main | Bedroom 2 | 13.84 | 9.91 | |
| Room 8 | Main | Bedroom 3 | 12.99 | 10 | |
| Room 9 | Main | Bathroom | 9.74 | 5.35 | 4 Pc Bath |
| Room 10 | Basement | Bedroom 4 | 14.56 | 12.66 | |
| Room 11 | Basement | Bedroom 5 | 14.56 | 13.84 | |
| Room 12 | Basement | Bathroom | 10.92 | 9.84 | 3 Pc Bath, Ensuite Bath |
| Washroom Type | No. of Pieces | Level |
| Washroom Type 1 | 2 | Main |
| Washroom Type 2 | 4 | Main |
| Washroom Type 3 | 3 | Main |
| Washroom Type 4 | 3 | Basement |
| Washroom Type 5 | 0 | |
| Washroom Type 6 | 2 | Main |
| Washroom Type 7 | 4 | Main |
| Washroom Type 8 | 3 | Main |
| Washroom Type 9 | 3 | Basement |
| Washroom Type 10 | 0 |
| Total Area: | 0.00 |
| Property Type: | Detached |
| Style: | Bungalow |
| Exterior: | Vinyl Siding, Stone |
| Garage Type: | Attached |
| (Parking/)Drive: | Private Do |
| Drive Parking Spaces: | 6 |
| Park #1 | |
| Parking Type: | Private Do |
| Park #2 | |
| Parking Type: | Private Do |
| Pool: | Inground |
| Property Features: | Fenced Yard |
| CAC Included: | N |
| Water Included: | N |
| Cabel TV Included: | N |
| Common Elements Included: | N |
| Heat Included: | N |
| Parking Included: | N |
| Condo Tax Included: | N |
| Building Insurance Included: | N |
| Fireplace/Stove: | Y |
| Heat Type: | Forced Air |
| Central Air Conditioning: | Central Air |
| Central Vac: | N |
| Laundry Level: | Syste |
| Ensuite Laundry: | F |
| Sewers: | Septic |
| Water: | Drilled W |
| Water Supply Types: | Drilled Well |
| Utilities-Cable: | A |
| Utilities-Hydro: | A |
$
%
Years
This calculator is for demonstration purposes only. Always consult a professional
financial advisor before making personal financial decisions.
| Although the information displayed is believed to be accurate, no warranties or representations are made of any kind. |
| ROYAL LEPAGE BURLOAK REAL ESTATE SERVICES |
|
|

HANIF ARKIAN
Broker
Dir:
416-871-6060
Bus:
416-798-7777
Fax:
905-660-5393
| Book Showing | Email a Friend |
Jump To:
At a Glance:
| Type: | Freehold - Detached |
| Area: | Brant |
| Municipality: | Brant |
| Neighbourhood: | Burford |
| Style: | Bungalow |
| Tax: | $7,770.52 |
| Beds: | 3+2 |
| Baths: | 4 |
| Fireplace: | Y |
| Pool: | Inground |
Locatin Map:
Payment Calculator:

