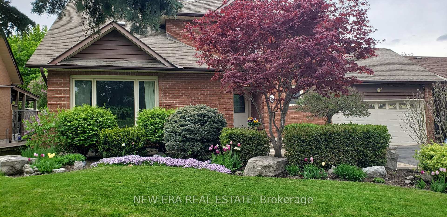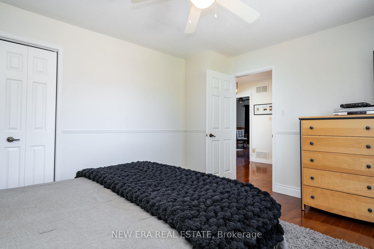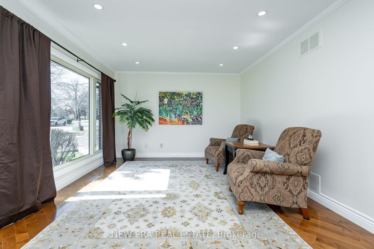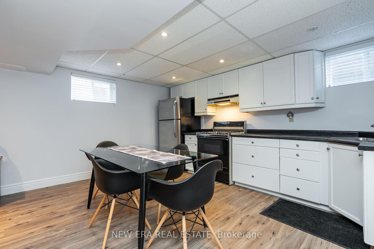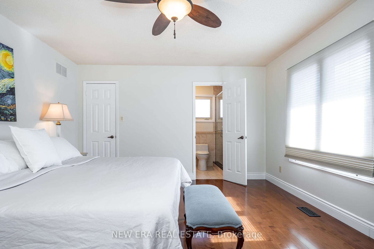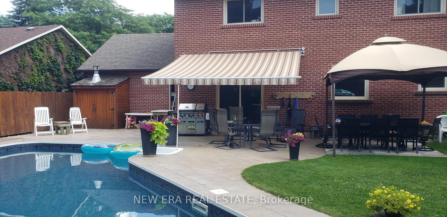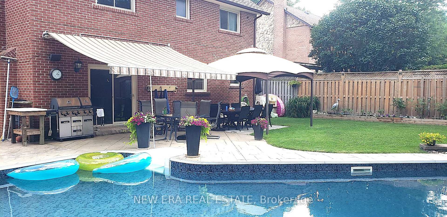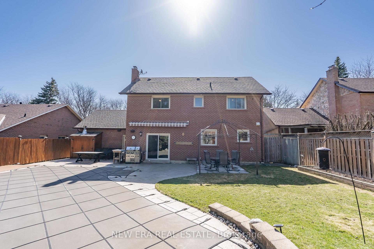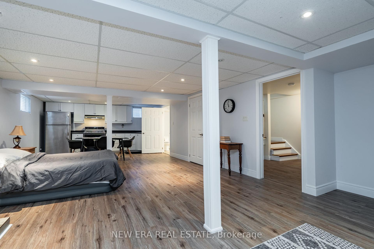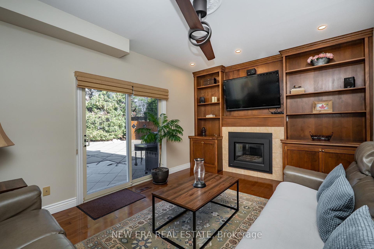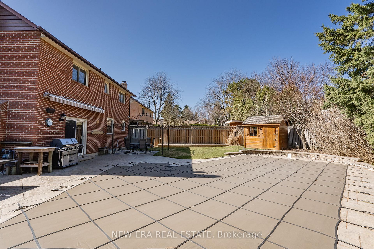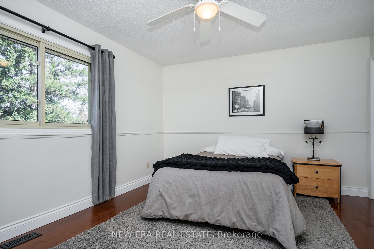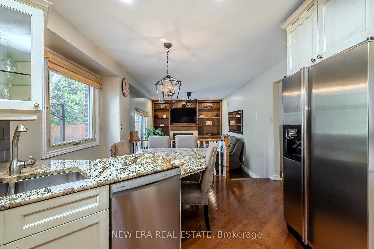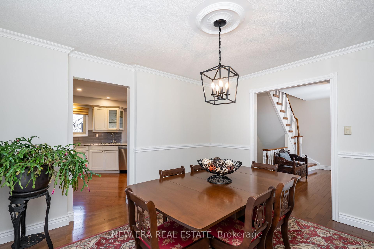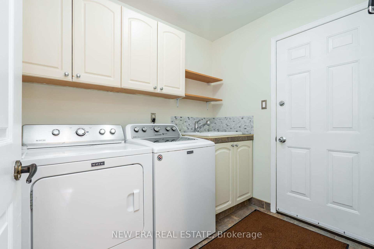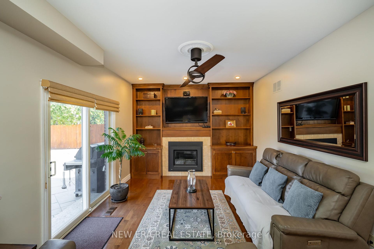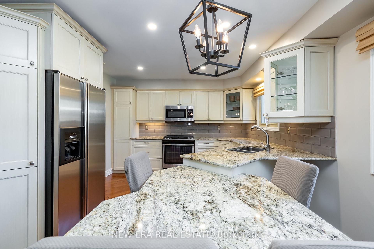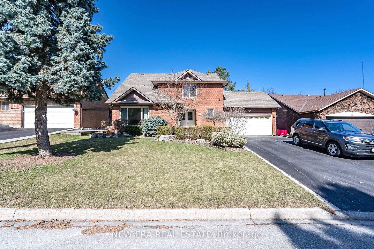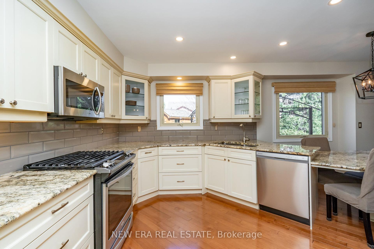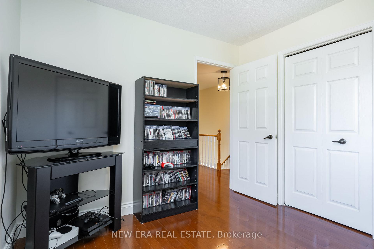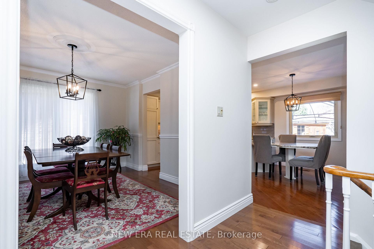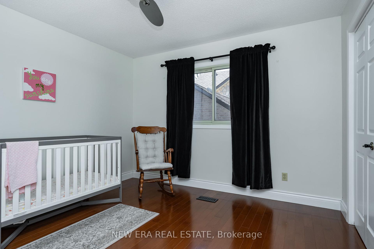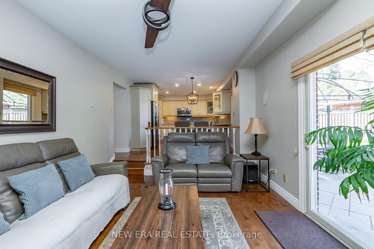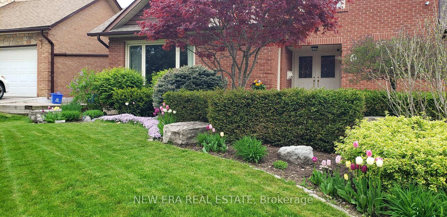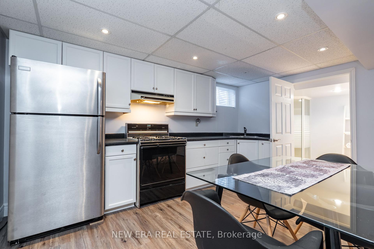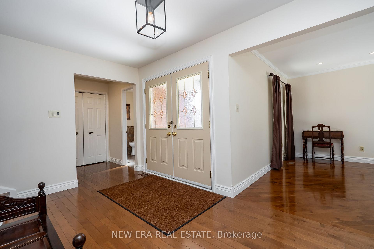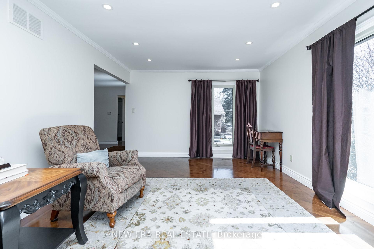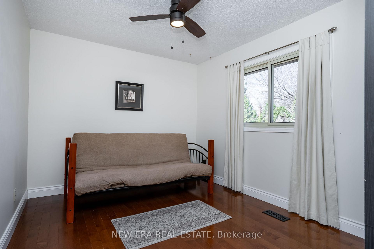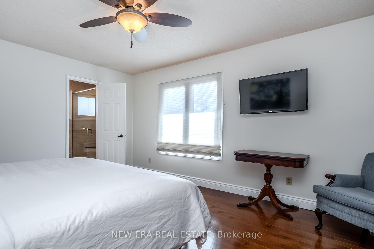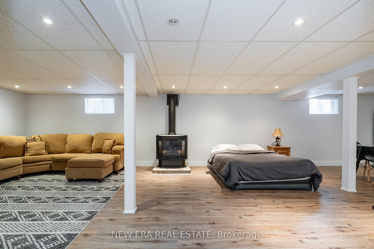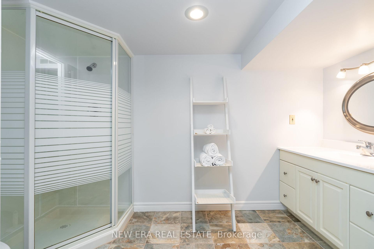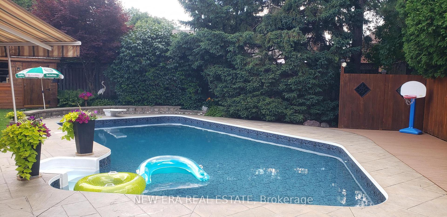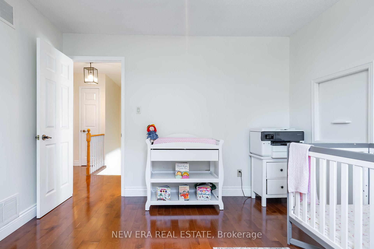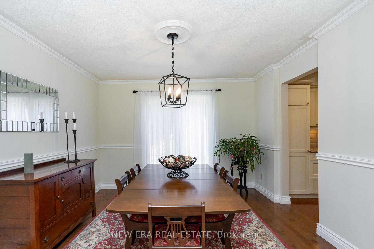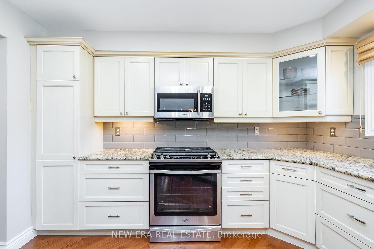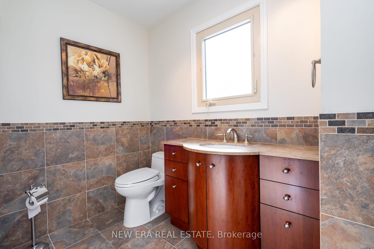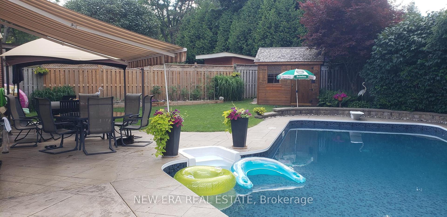$1,375,000
Available - For Sale
Listing ID: W12065717
6 Cairnmore Cour , Brampton, L6Z 1T6, Peel
| Stunning 4-Bedroom Home in Prestigious Parklane Estates!Welcome to this beautifully updated 4-bedroom, 4-washroom home in the sought-after Parklane Estates, just minutes from Highway 410 and Conservation Drive. This home features an updated kitchen with granite countertops, a breakfast area overlooking the spacious family room with a cozy gas fireplace, and a walkout to the backyard. The main floor boasts a separate living and family room, a formal dining room, and a mudroom with garage access.The large primary bedroom includes a luxurious ensuite, while the finished basement offers a full second kitchen, gas fireplace, and plenty of additional living space.Step outside to a huge, private backyard featuring an in ground swimming pool, a concrete patio with a gazebo, and low-maintenance landscaping perfect for entertaining large gatherings! The garage offers ample storage, and the home is carpet-free for easy upkeep. Recent updates include a new pool liner, filter, pump, and steps, along with an awning on the concrete porch.This move-in-ready home is perfect for families and entertainers alike! Don't miss this rare opportunity schedule your viewing today! |
| Price | $1,375,000 |
| Taxes: | $7228.00 |
| Occupancy: | Owner |
| Address: | 6 Cairnmore Cour , Brampton, L6Z 1T6, Peel |
| Directions/Cross Streets: | Kennedy Rd & Carnforth Dr |
| Rooms: | 8 |
| Rooms +: | 3 |
| Bedrooms: | 4 |
| Bedrooms +: | 1 |
| Family Room: | T |
| Basement: | Finished |
| Level/Floor | Room | Length(ft) | Width(ft) | Descriptions | |
| Room 1 | Main | Kitchen | 17.15 | 11.68 | Granite Counters, Updated, Large Window |
| Room 2 | Main | Living Ro | 18.17 | 11.51 | Hardwood Floor, Large Window |
| Room 3 | Main | Dining Ro | 12.23 | 11.25 | Hardwood Floor, Large Window |
| Room 4 | Main | Dining Ro | 12.23 | 11.25 | Hardwood Floor |
| Room 5 | Main | Foyer | 18.17 | 11.51 | Hardwood Floor |
| Room 6 | Main | Mud Room | 8 | 6.17 | |
| Room 7 | Second | Primary B | 16.33 | 13.09 | 3 Pc Ensuite, Hardwood Floor, Walk-In Closet(s) |
| Room 8 | Second | Bedroom 2 | 12.17 | 9.51 | Hardwood Floor, Closet, Large Window |
| Room 9 | Second | Bedroom 3 | 13.42 | 11.84 | Hardwood Floor, Large Closet, Large Window |
| Room 10 | Second | Bedroom 4 | 12.17 | 11.25 | Hardwood Floor, Closet, Window |
| Room 11 | Basement | Great Roo | 35.16 | 17.48 | Updated |
| Washroom Type | No. of Pieces | Level |
| Washroom Type 1 | 2 | Main |
| Washroom Type 2 | 4 | Upper |
| Washroom Type 3 | 3 | Upper |
| Washroom Type 4 | 3 | Basement |
| Washroom Type 5 | 0 |
| Total Area: | 0.00 |
| Approximatly Age: | 31-50 |
| Property Type: | Detached |
| Style: | 2-Storey |
| Exterior: | Brick |
| Garage Type: | Attached |
| (Parking/)Drive: | Private Do |
| Drive Parking Spaces: | 4 |
| Park #1 | |
| Parking Type: | Private Do |
| Park #2 | |
| Parking Type: | Private Do |
| Pool: | Inground |
| Other Structures: | Shed |
| Approximatly Age: | 31-50 |
| Approximatly Square Footage: | 2000-2500 |
| Property Features: | Cul de Sac/D, Fenced Yard |
| CAC Included: | N |
| Water Included: | N |
| Cabel TV Included: | N |
| Common Elements Included: | N |
| Heat Included: | N |
| Parking Included: | N |
| Condo Tax Included: | N |
| Building Insurance Included: | N |
| Fireplace/Stove: | Y |
| Heat Type: | Forced Air |
| Central Air Conditioning: | Central Air |
| Central Vac: | N |
| Laundry Level: | Syste |
| Ensuite Laundry: | F |
| Elevator Lift: | False |
| Sewers: | Sewer |
| Utilities-Cable: | Y |
| Utilities-Hydro: | Y |
$
%
Years
This calculator is for demonstration purposes only. Always consult a professional
financial advisor before making personal financial decisions.
| Although the information displayed is believed to be accurate, no warranties or representations are made of any kind. |
| NEW ERA REAL ESTATE |
|
|

HANIF ARKIAN
Broker
Dir:
416-871-6060
Bus:
416-798-7777
Fax:
905-660-5393
| Book Showing | Email a Friend |
Jump To:
At a Glance:
| Type: | Freehold - Detached |
| Area: | Peel |
| Municipality: | Brampton |
| Neighbourhood: | Snelgrove |
| Style: | 2-Storey |
| Approximate Age: | 31-50 |
| Tax: | $7,228 |
| Beds: | 4+1 |
| Baths: | 4 |
| Fireplace: | Y |
| Pool: | Inground |
Locatin Map:
Payment Calculator:

